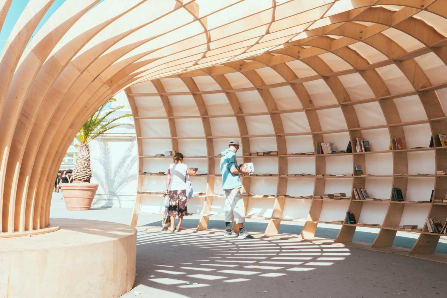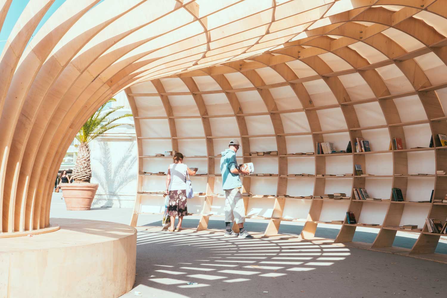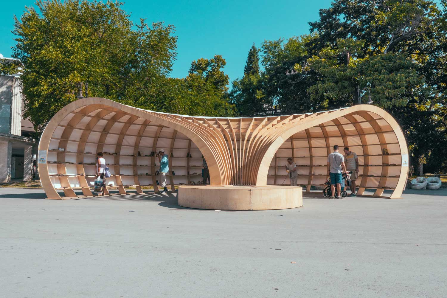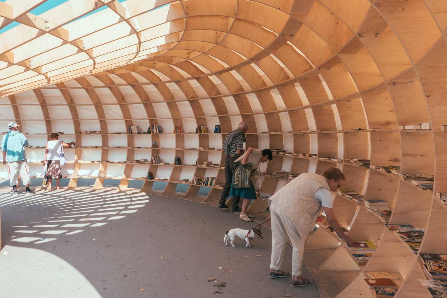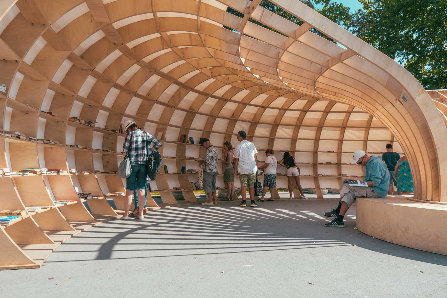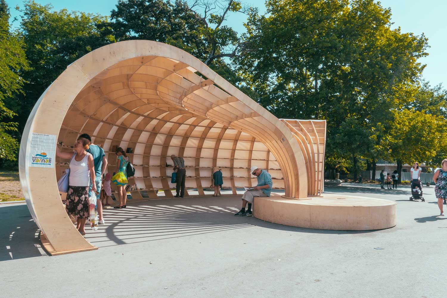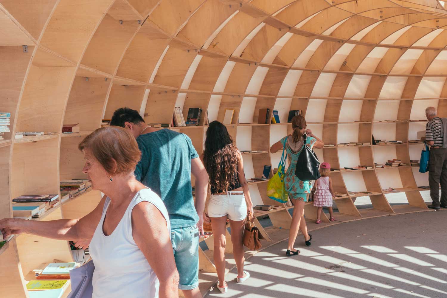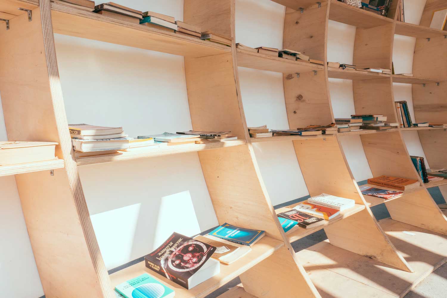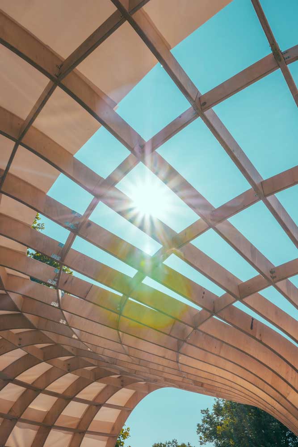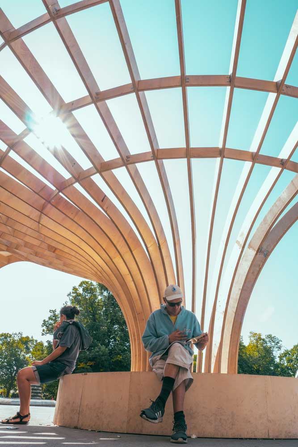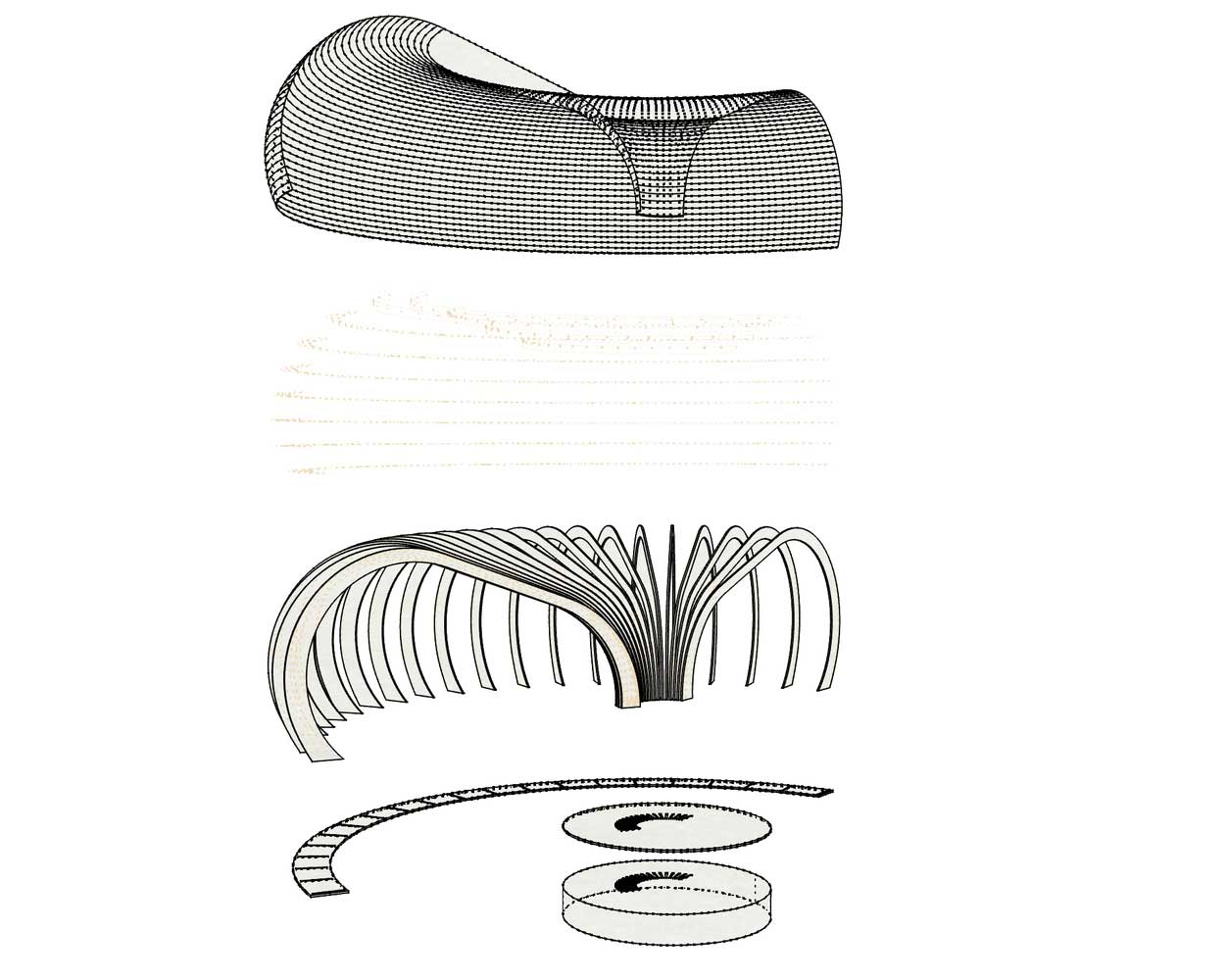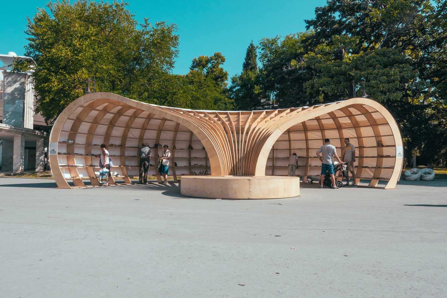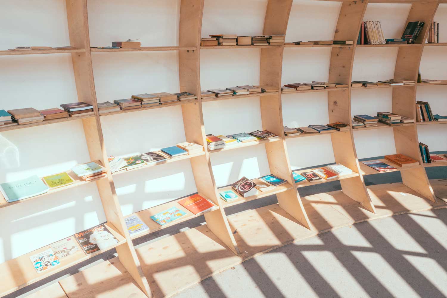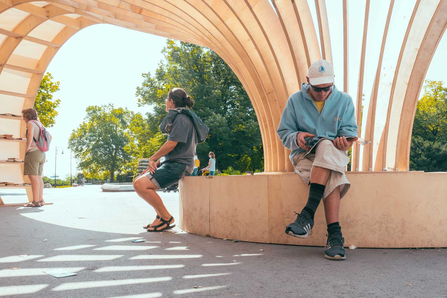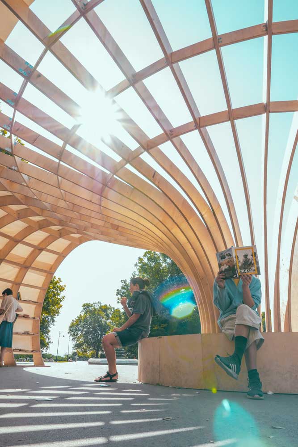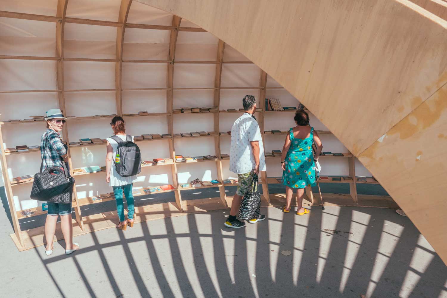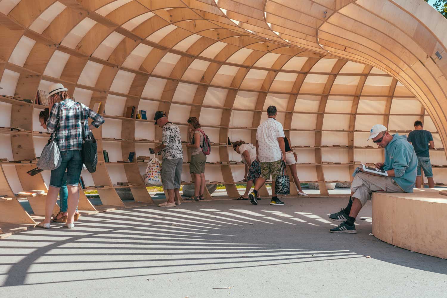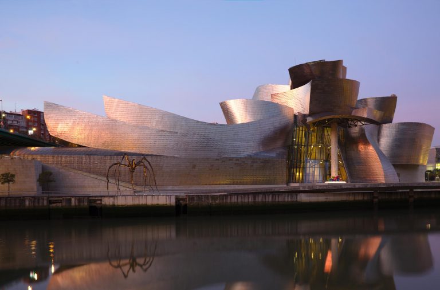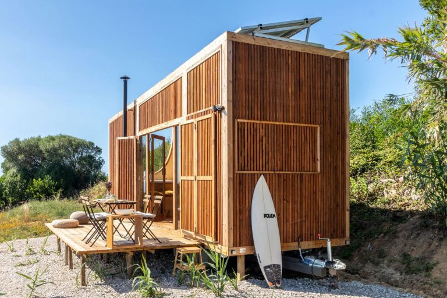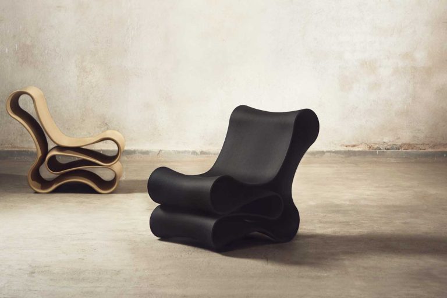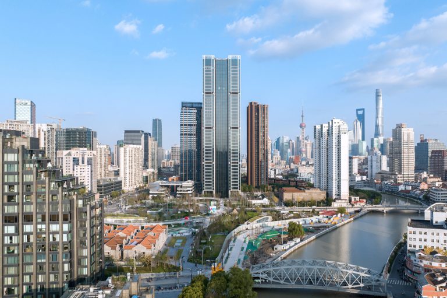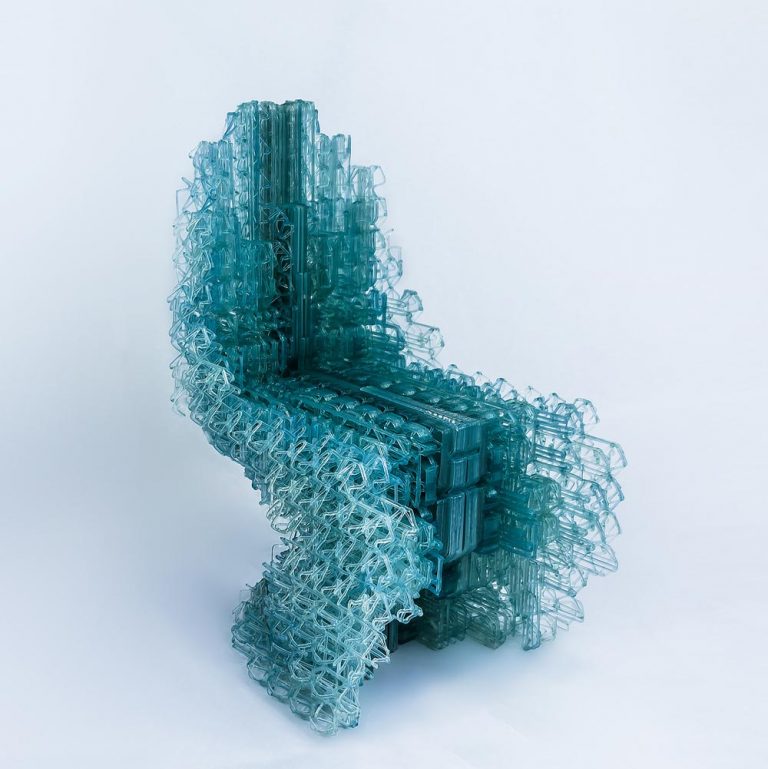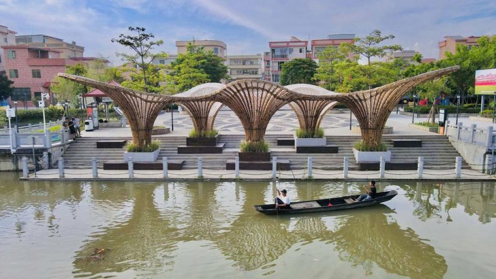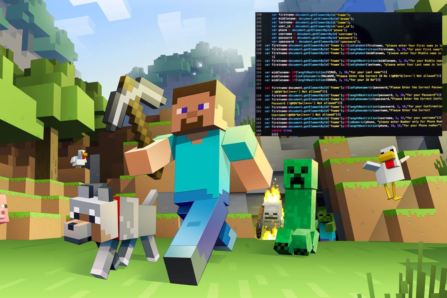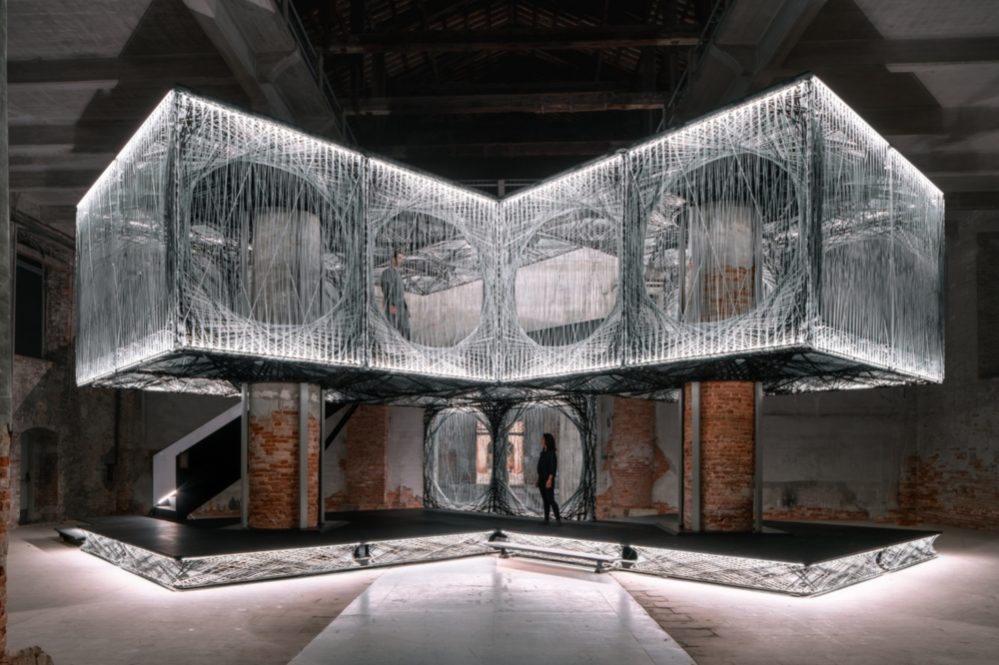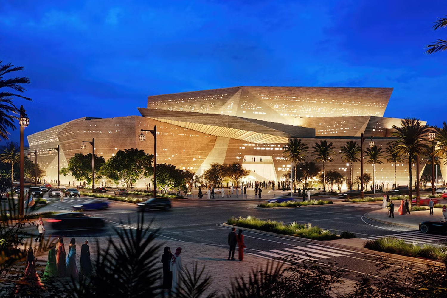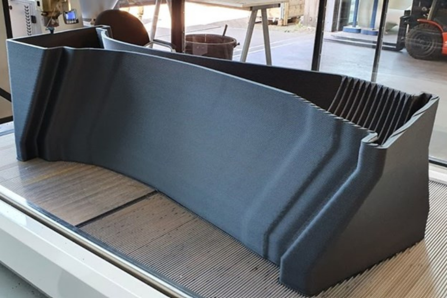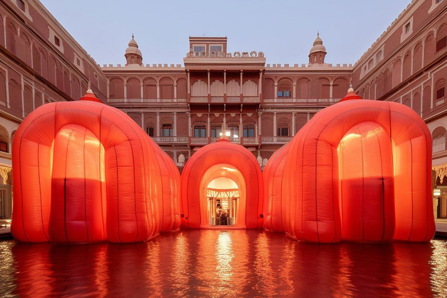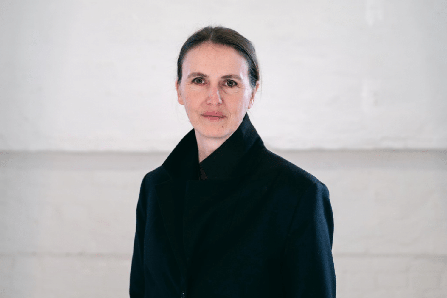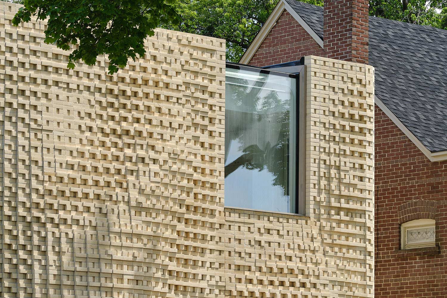Downtown Studio utilized parametric design tools to design and create Rapana, a street library pavilion in Varna, Bulgaria. The Rapana is a wooden structure made out of 240 pieces of wood that which makes the pavilion very light and transportable.
The pavilion, consists of an undulating natural form that develops in a semicircle, is constructed by a series of wooden modules that provide a public space with shelves to store and share books.
“Rapana is the first street library in Varna, Bulgaria created by a team of young architects and designers.” Downtown Studio
Nowadays young people’s lives are almost entirely based on digital consumption and this decreases the popularity of books among this generation. A team of architects and designers (Yuzdzhan Turgaev, Boyan Simeonov, Ibrim Asanov and Mariya Aleksieva) decided to do what they can to partly solve this issue by building a street library.
Varna is a city located by the sea and is often called “The marine capital of Bulgaria.” This is the main reason why the chosen concept shape of the library resembles the shell of a sea snail.
The design was inspired by nature and its organic shapes. The installation takes into consideration the most important aspects of the city’s identity – the sea and its value to Varna’s citizens. The abstract construction unravels from a single focal point and develops into a semi-circle whilst creating a public space and shelves for placing books at the same time.
“Rapana” was designed using the parametric design tools Rhinoceros 3D and Grasshopper 3D, which give architects the possibility to try different shapes and variations. Using the software, the team tested over 20 variations, changing the number of vertical and horizontal wooden pieces and their width and height. We ended up with the final design, fitting the budget and the open library’s concept, providing easy access for the readers, sitting spaces, plus a tiny stage for street artists and lounge sessions.
Using the Rhinoceros 3D tools the construction was divided into pieces, which were produced using a CNC machine from a 250 x 125 cm. wooden sheets. The street library was built using 240 wooden pieces and the full capacity of the library is 1500 books.
Architects : Downtown Studio
Architect In Charge : Yuzdzhan Turgaev
Type : Pavilion
Material : Wood
Location : Varna, Bulgaria
Year : 2017
Photographers : Emanuil Albert


