Maison Fibre is a novel idea, exhibited and explored to envision an alternative to the methods of design and construction. What is the future of architecture? How can humans adapt and live in harmonious habitats? A sustainable vision was exhibited at the 17th International Architecture Exhibition – La Biennale di Venezia 2021, a futuristic gateway was exposed as an alternative approach to the design and construction of future habitable spaces.
The exhibition theme “How will we live together?”, was elated by the Institute for Computational Design and Construction (ICD) and the Institute of Building Structures and Structural Design (ITKE) of the Cluster of Excellence IntCDC at the University of Stuttgart, as they celebrated a full-scale inhabitable installation fibrously knitted in robotic technology, being the first multi-story structure of its kind.
Maison Fibre as the key display on material culture was offering visitors an intense material exploration and experience in the defined spatial structure of the future. The highly dematerialized structures can be locally conceived from a few kilos of construction material. Inspired from Le Corbusier’s Maison Dom-Ino playing the key role from 20th-century architecture, the weight footprint of Maison Fibre diminishes fiftyfold and channels towards a novel material culture in architecture. The projectile vision ropes in ecological, economical, technical and socio-cultural parameters into the play.
Rethinking The Coming Together for Living Together
We know our lives spend 87 per cent in buildings, around structures and materials. This materiality and materialization of buildings pose strident ecological and social challenges to our planet. Building construction has become intense in its usage and the number of materials poured and dried and hardened, making it unfavourable to our environment. The multiplied consumption over the last century has warned us to take initiatives to transform the way we look at construction and technology.
Inspired by nature, understanding the biology of fibrous systems, an alternative model can be approached. The fibre organization, directionality, and density which are finely calibrated with the occurring forces results in envisaging morphological differentiation, functionality, and related resource efficiency in design. The biomimetic principles of using “less material” and “more form” profoundly affects human habitats, as such is investigated by the project team at the University of Stuttgart.
Dematerialising Material Culture
In Biennale Architettura 2021, the central exhibit of ICD and ITKE’s exploration of alternative material culture, the Maison Fibre, is both a full-scale architectural installation and an open model for cultural transformation. A departure from the pre-digital, to genuine digital construction (saving material and cost) with locally differentiated and manufactured structures made of highly anisotropic materials: The rise of fibre architecture!
After almost a decade of research on robotic manufactured fibre composite structures, Mason Fibre presents a multi-story architecture featuring inhabitable fibrous floor slabs and walls. The entire structure is woven in fibre roving endless bundles of unidirectional fibres. The model character of the project comprises a system of reconfigurable wall and ceiling elements based on a 2.5-meter grid dimension typical of residential buildings.
Derived from architectural history, Le Corbusier’s Maison Dom-Ino, the design scores along the floor area of the installation to the historical reference, dividing into three floors with a versatile and expandable system. The enigmatic radical nature of the fibrous material can be experienced spatially and tactilely by the visitors. A key difference additionally induced is the possible adaptability and interaction with the existing building stock, to envision future urban buildings.
Fibrous Tectonics: Adapting & Altering Materiality and Materialization
The fibrous wall and ceiling elements were manufactured using the coreless, robotic winding developed by the project team, invoking locally load-adapted design and alignment of the fibres. The lightness brings the code-compliant, load-bearing fibre structure of the upper floor about 9,9 kg/m². The wall elements contrive to sculpt even lighter.
In fabricating the load-bearing floor, less than two per cent of the component volume is required as material volume. The extreme low material usage integrated using robots can initiate to fetch faster, energy-saving and material saving construction process, as a result bringing architecture to be an adaptable and flexible podium.
The building methods investigated can be applied to a variety of materials. Maison Fibre largely makes use of the currently available glass and carbon fibre systems. Initiatives have begun to expand the material spectrum from mineral fibres to natural fibres. This voracious approach constitutes materialization and materiality of architecture, which are showcased to the visitors in the exhibition sections as “Materialization Perspective” and “Materiality Perspective” on the upper floors of Maison Fibre.
Maison Fibre has indeed brought a dynamic spatial expression and authentic architecture to be visioned, visualized and entertained as the future of human habitation and celebrate as a community.




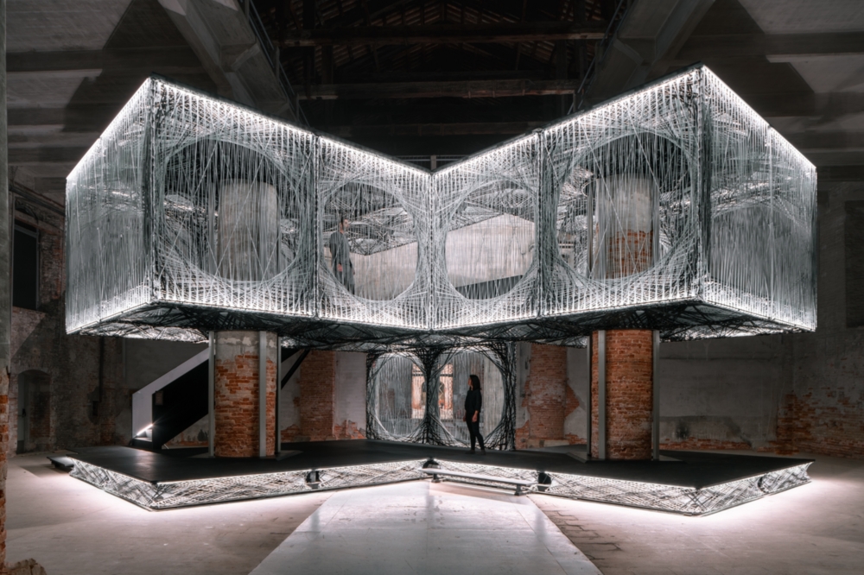

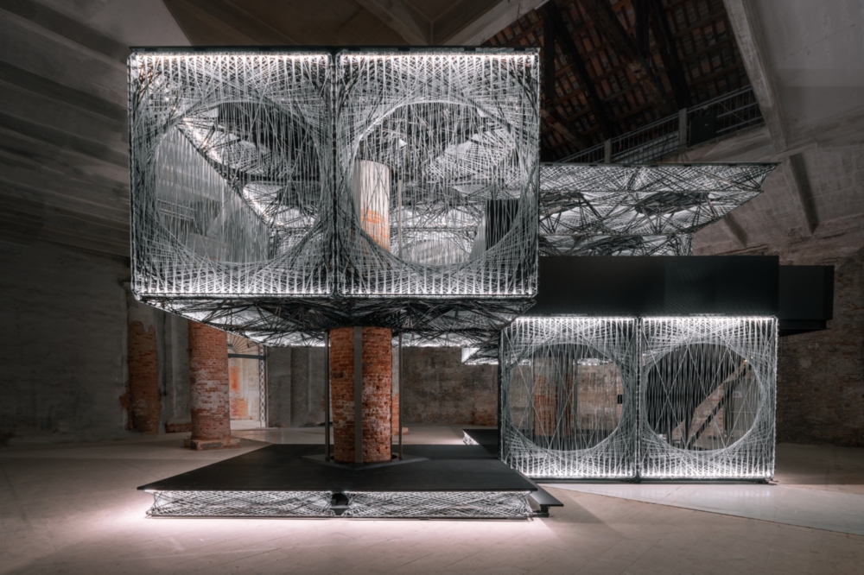
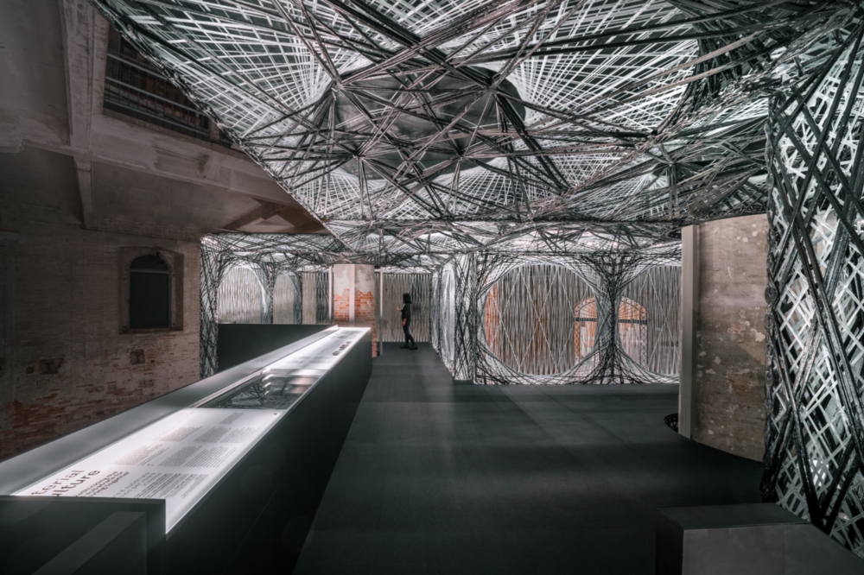
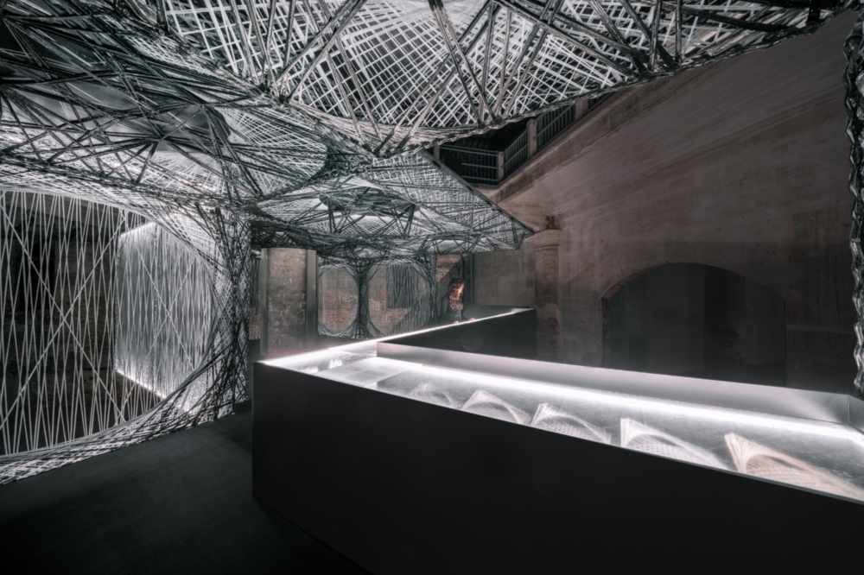
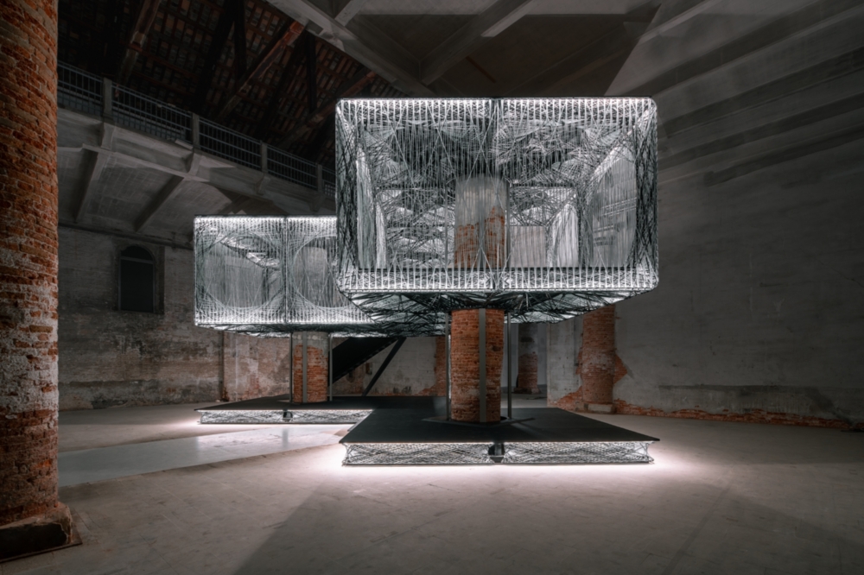
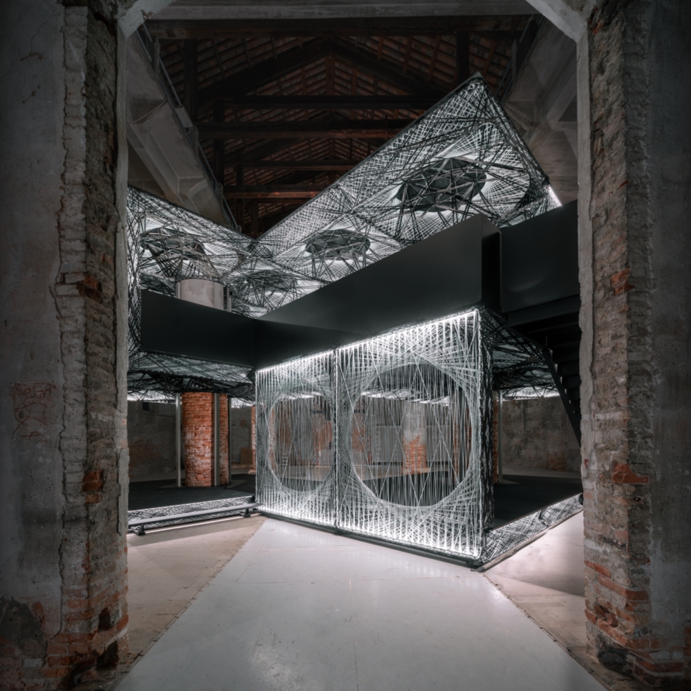
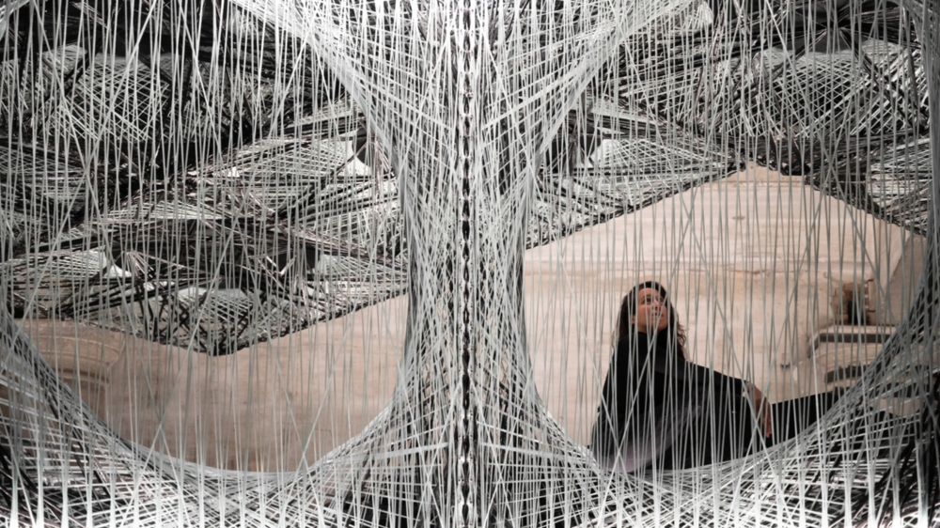
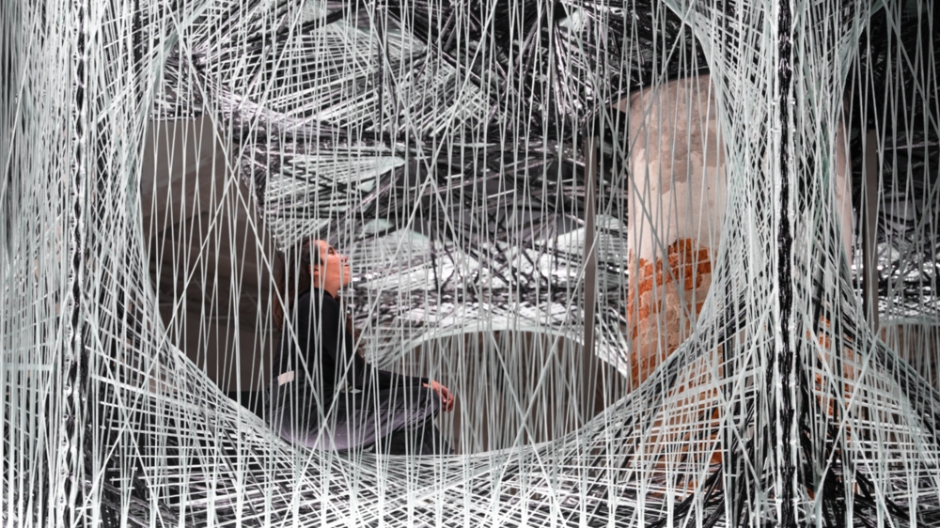
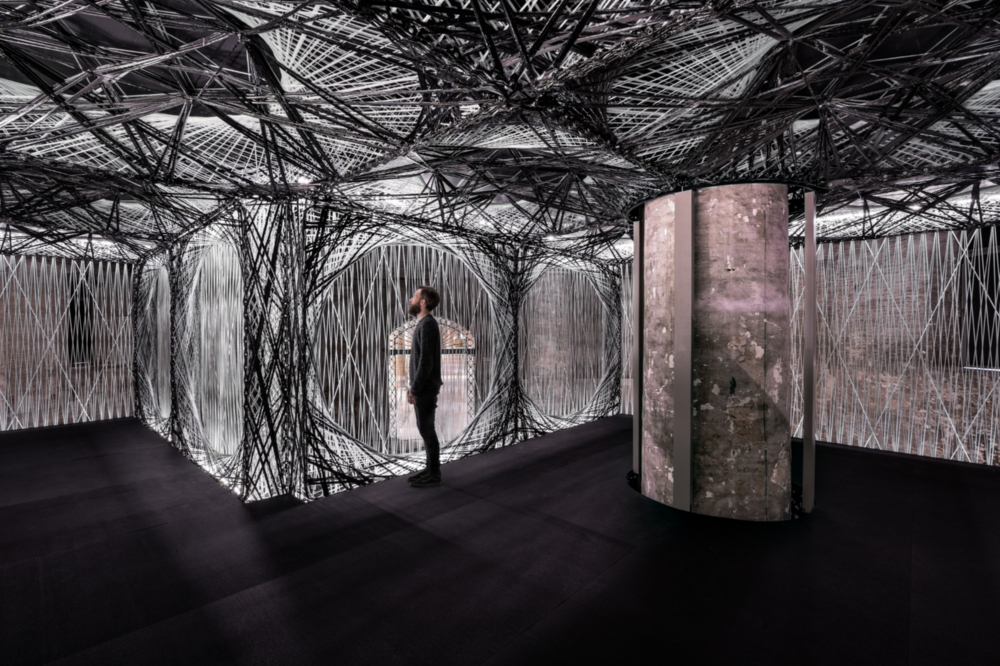
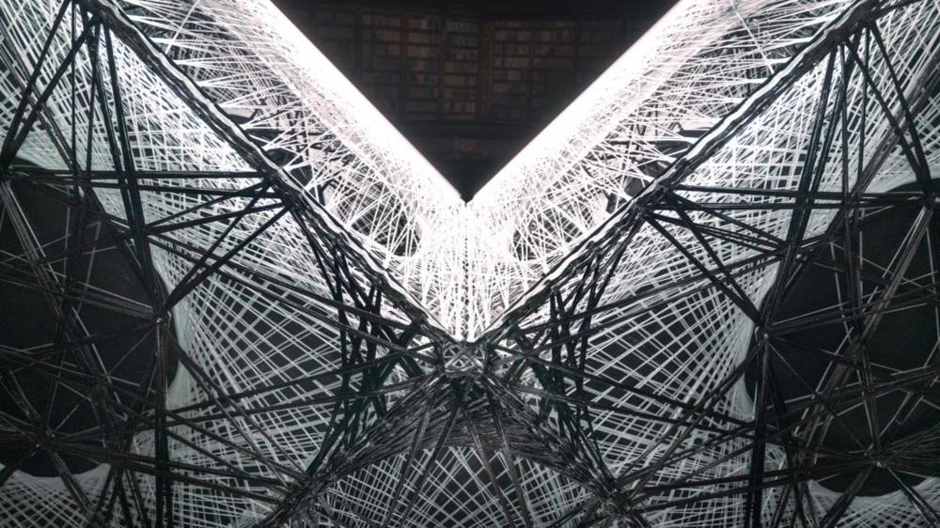
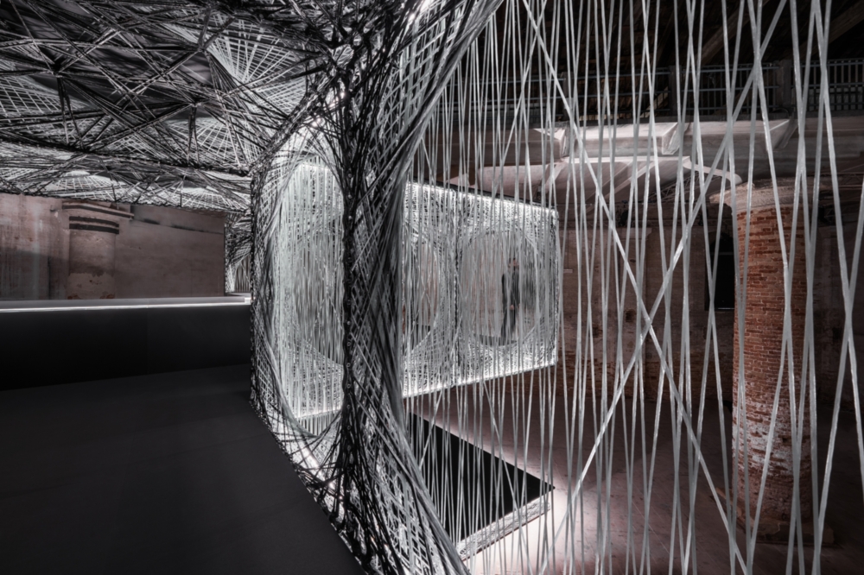
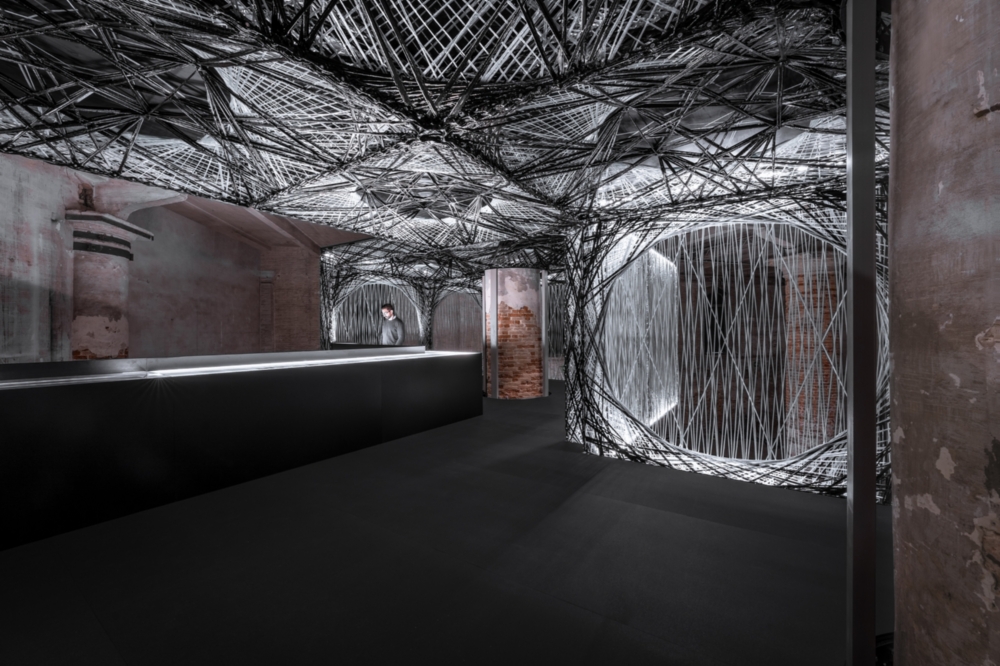
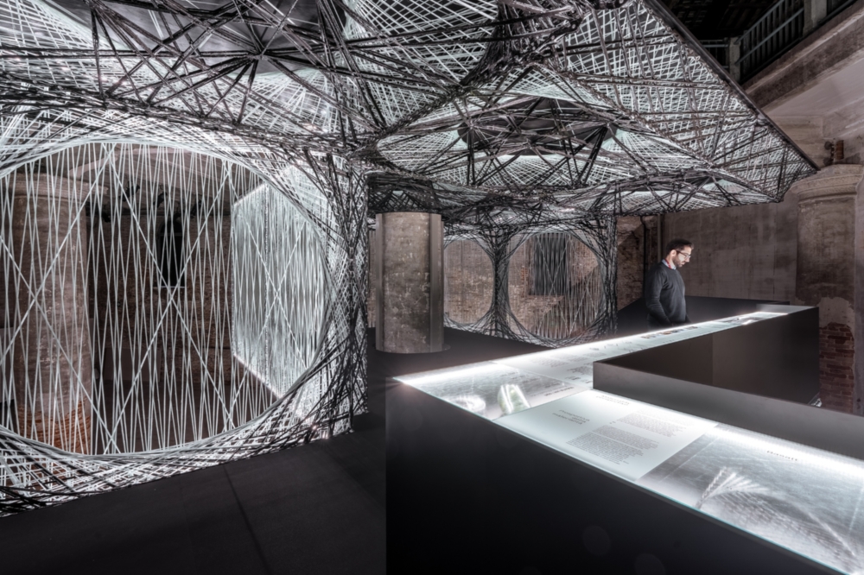
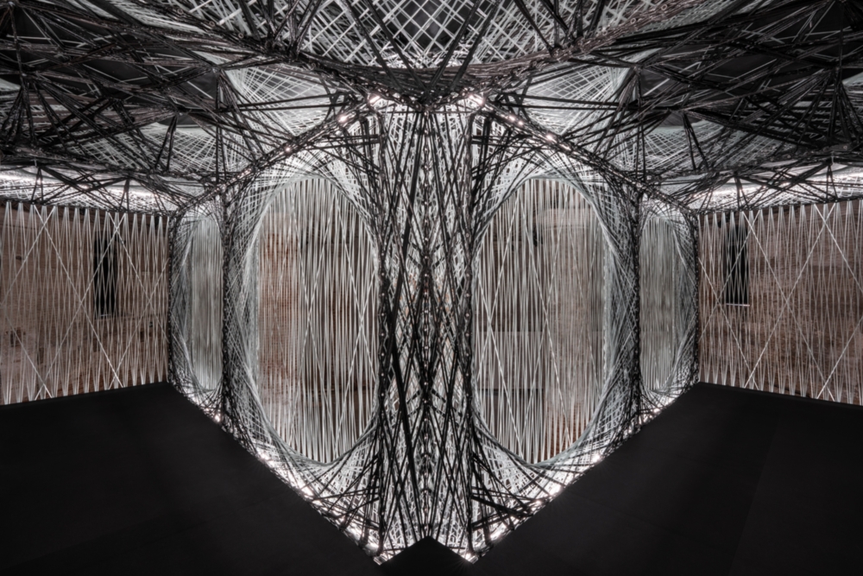
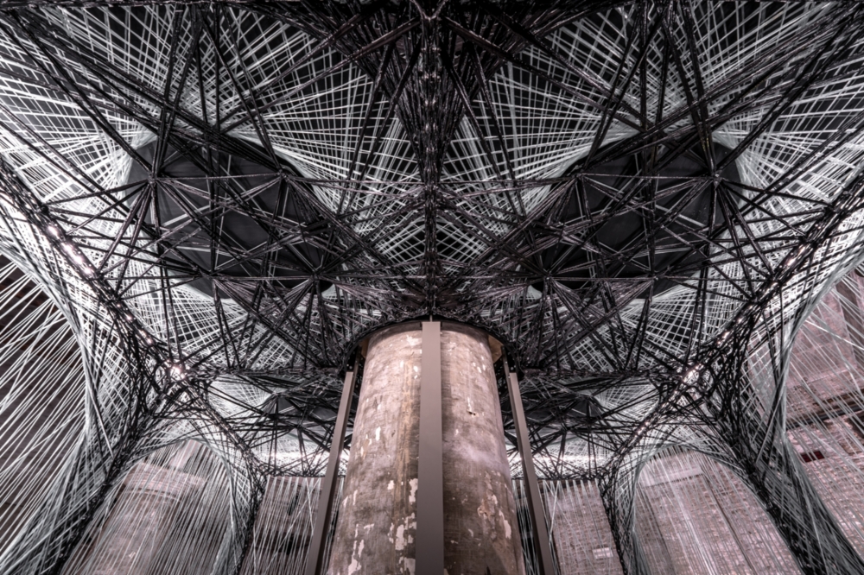





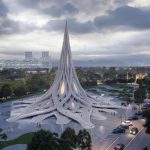

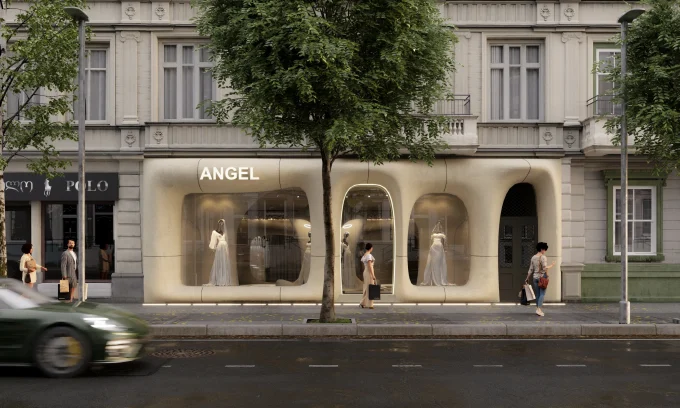
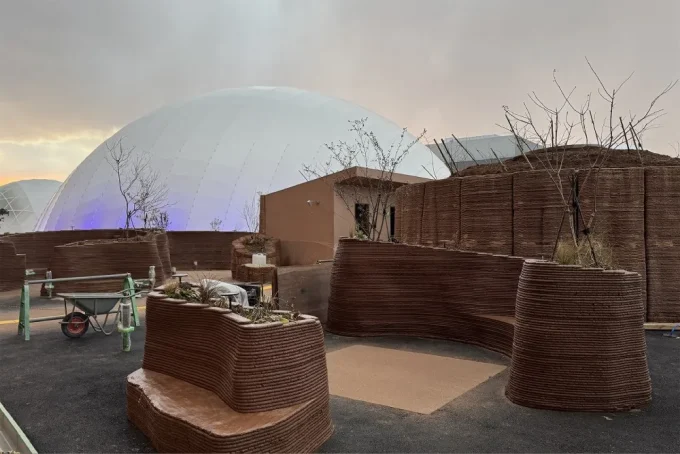
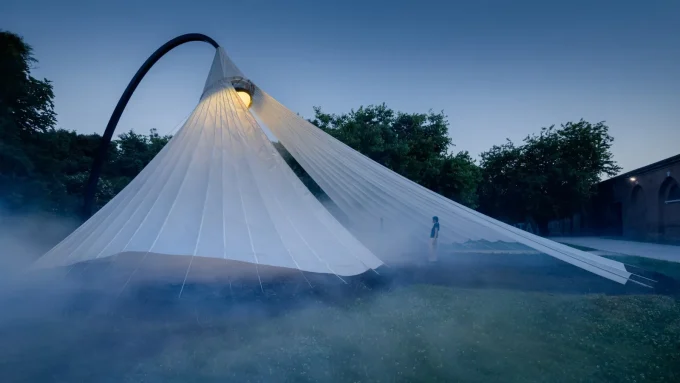
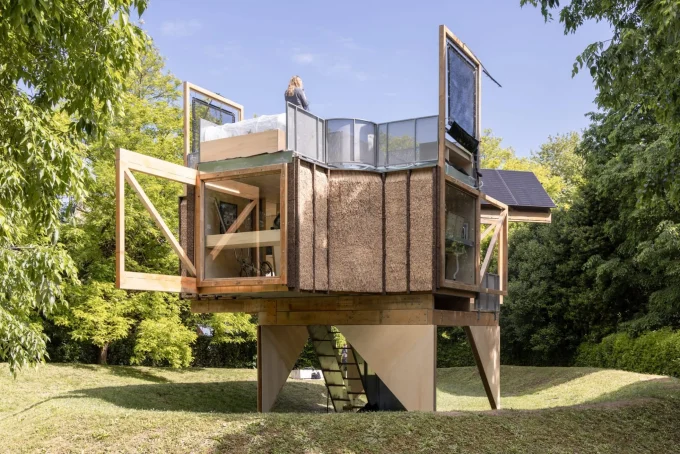
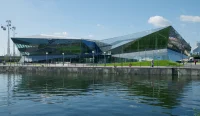
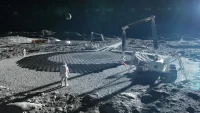
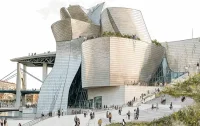

Leave a comment