In designing a home, size is an important quantitative estimate in designing a minimal yet sufficient habitable space. Reduction of space is a factor that is posing a threat, especially to the construction industry. Designing small-sized homes is the best solution for saving areas while making them habitable. It is a challenge to create/build small houses for any designer, one question that arises is;
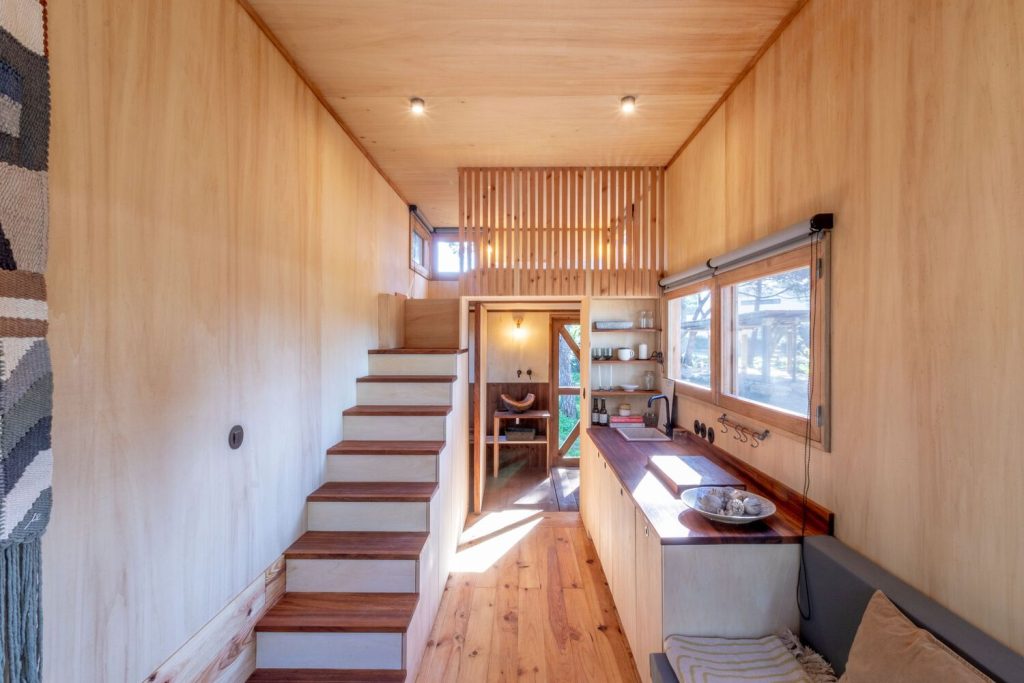
How small can a designer build and design a home?
Small homes are a reflection of minimalistic design, creating spaces that are comfortable yet minimal in size. They are designed in the context of multi-functional spaces to reduce area utilization. Several areas can be combined and designed to provide multiple functional spaces. For example, Living and Resting areas could be created into a single space and designed. Creating a single area with several functions brings character to the space.
1. Roll it Homes | University of Karlsruhe, Germany
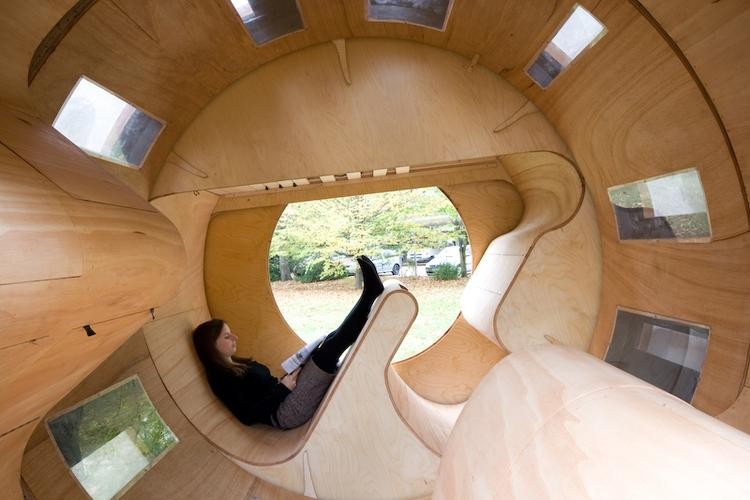
This tiny rolling home in Germany was designed by students of the University of Karlsruhe, Germany. The home is designed as a multi-functional space in a single living space. The home changes its function based on what rolls on top, 180 degrees angle the Living workspace becomes a Bedroom. The three sections of the rolling house form;
a. Bed and Table section
b. Kitchen with sink
c. Exercise cylinder
2. The One SQM House | Van Bo Le-Mentzel
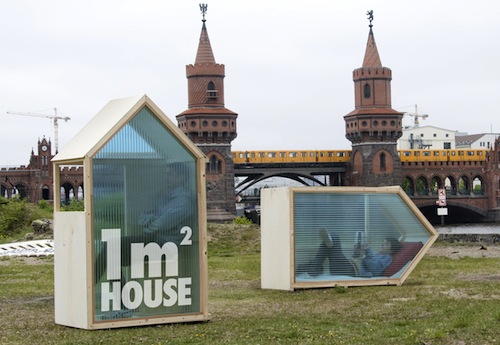
“One SQM House” designed by a Berlin-based architect Van Bo Le-Mentzel, is probably the smallest in the world. This wooden house measures exactly one SQM flipping the structure changes the function of the space (Into a resting space). This lightweight structure has several functions such as spaces to eat, sleep, sit and work. The house is made up of wooden frames that are easy to carry and transport. The structure can be easily assembled using everyday household materials.
3. Das Park Hotel
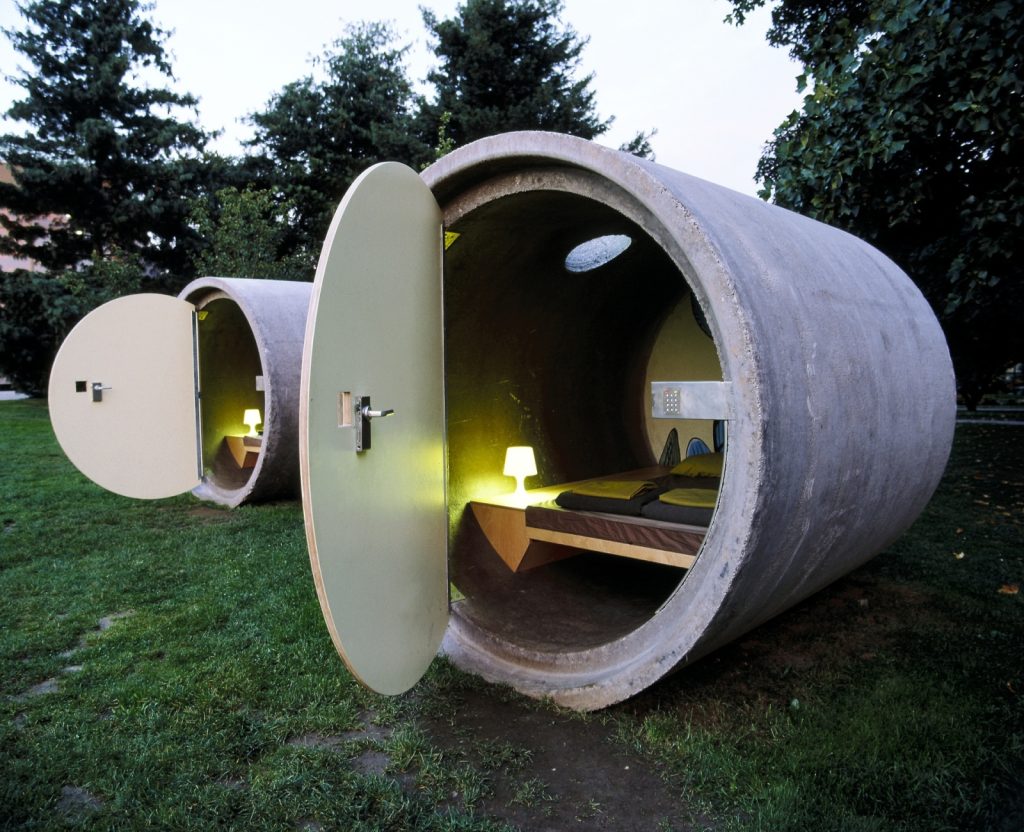
These small round concrete forms are hotel rooms (“Das Park Hotel”) located in both Austria and Germany. These uniquely designed hotel rooms are built using recycled drain pipes. The rooms consist of double beds with side storage areas for pillows, sheets, and under-bed storage for luggage.
4. MuMA Hut | WeWilder
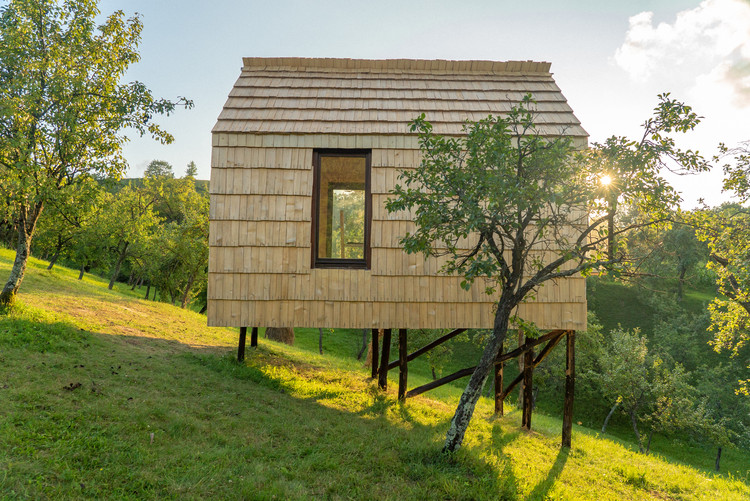
This 15 sqm house is the smallest in the world, built by Romanian volunteers. The materials used in the project are bought from the local area to revitalize traditional/vernacular materials. It is built in an orchid, in the old Village of Armenia in Romania. A person can experience the outdoors being the inside of the cottage. The idea was envisioned by Danu’s dream to build a tree house amidst the wilderness and was brought to life by the architect Miodrag Stoianov who supported the WWF initiative area. It is an initiative to build a cottage among nature and natural landscapes.
5. The Keret House | Jakub Szczesny
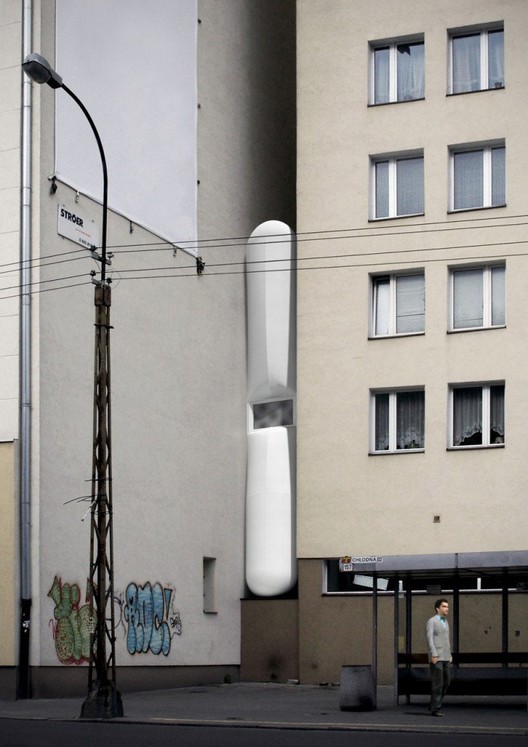
The Keret house in Poland is the smallest and slimmest house in the world, designed by architect Jakub Szczesny. The semi-transparent structure was built between two existing buildings. The house is on a plot that is 92 centimeters at the narrowest part and 152 centimeters at the widest part. The house is a fully functional structure and a well-lit interior helps negate the claustrophobic aspect of a narrow plot. The house attracts attention all over the world due to its design and functionality of the house.
6. Charred Cabin | DRAA

The Black cabin is located in the wilderness among the mountains in Olume, Chile. The house is the best example of minimal housing, to fit the budget the activities designed were minimal (eating, sleep, reading, bathing). The primary material used for construction is SIP panels and the entire structure is supported on stilts. The spaces(15 sqm area) are designed into two levels;
a. Entrance level – Single window with peculiar height shapes the lofty room activities. Cooking and bathing space pressed by the mezzanine level.
b. Attic level – A steel staircase in the middle of the floor plan leads to the attic level. The attic is differentiated with horizontal long windows.
7. Parasite House | El Sindicato Arquitectura

The 12 sqm Parasite house is one of the smallest houses in the world in Quito, Ecuador. The parasite house is located on the rooftop of an existing building in the popular neighborhood San Juan in Quito-Ecuador Casa parasite. The house is a minimally designed structure with spaces such as a kitchen, bathroom, bed, and storage space, to be space (eating, working, and socializing). The house was designed as a minimal structure to focus on creating necessary habitable space for couples.
8. Seelenkiste | Allergutendinge
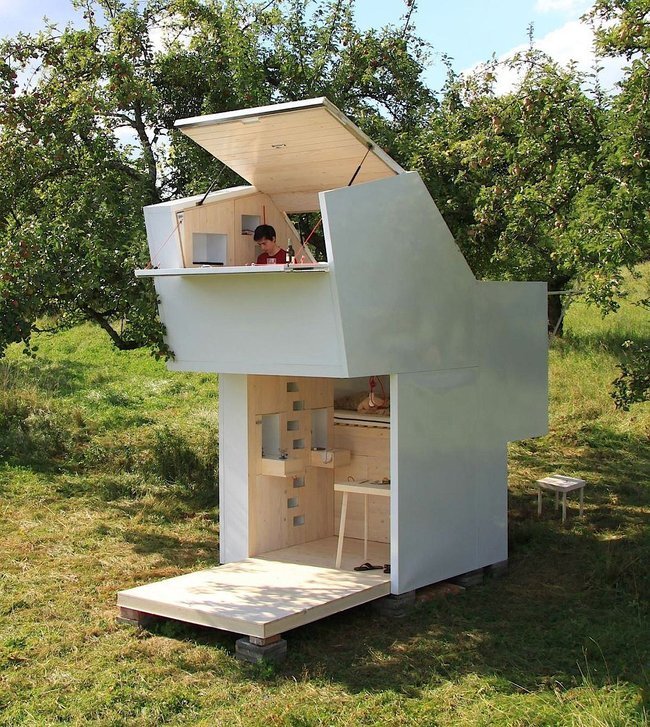
Seelenkiste, referred to as the “Soul Box” is a retreat designed by Matthias Pruger, Manuel Rauwolf and Ulrike Wetzel (Allergutendinge). The retreat is designed to rejuvenate the occupants by providing a place to escape from one’s day-to-day routine. The 8sqm structure is sustainable and utilizes simple timber frame components that can be assembled on-site easily. The structure has three levels entrance, sleeping quarters, and study space.
9. Elsewhere Cabin A | Sean O Neill
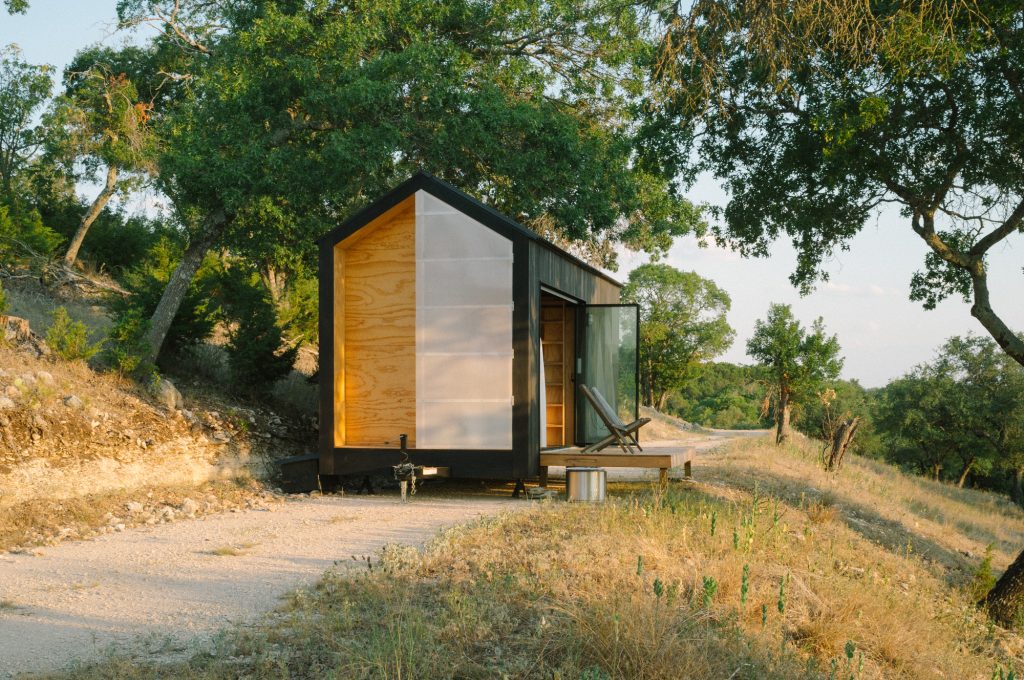
Austin-area vacation company commissioned the architect Sean O Neill to design a cabin, the cabin should contain all the necessary spaces to reside. The architect aims to design a cabin (160 sq ft area cabin) that resembles a Texas porch. The cabin is a getaway into the wilderness to explore nature, fresh air, and the surrounding scenic views. The structure consists of a 10’ folding glass wall that can convert the entire living space into a porch.
10. Ursa Tiny on Wheels House | Madeiguincho
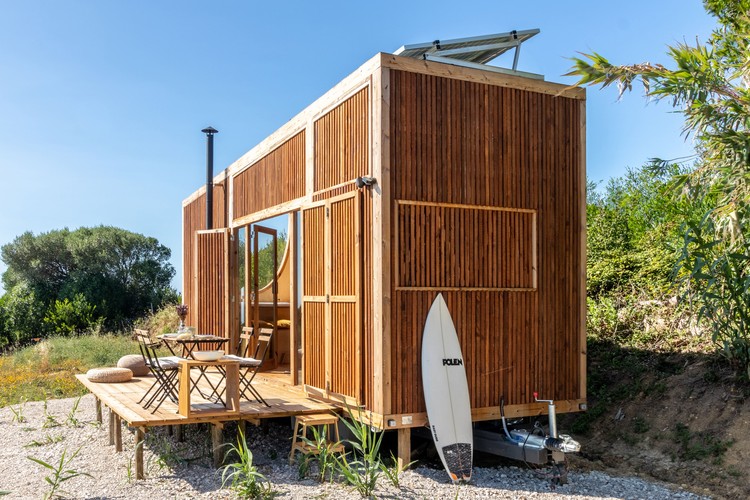
The concept of ” house on wheels” intrigues architects, carpenters, locksmiths, and designers. The CEO of Madeiguincho had set the challenge of designing and building three prototype houses on wheels (the concept based on trailers) with different lengths of 4m, 5m, and 7m, with a width of 2.5m and a height of 4m. According to the standard of motor vehicles, the house is considered to be the smallest in the world. Small homes make one rethink modern lifestyle, the project has included various activities in the home on wheels; eating, lounging, bathing, working, sleeping, and socializing within the 17 sqm home.
11. Studentboende (Student unit) | Tengbom

A Swedish firm Tengbom designed a 10 sqm student housing unit. Tengbom (Linda Camara and Pontus Aqvist of Tengbom) with the collaboration of students from Lund University in Sweden, designed an affordable and sustainable housing unit. Primary spaces in the housing unit are a kitchenette with green color tone storage, a small bathroom, and a loft for sleeping. Linda Camara said;
“Through an efficient layout and the use of cross-laminated wood as a construction material, the rent is reduced by 50 percent, and the ecological impact and carbon footprint are also significantly reduced.”
12. Etno Hut | Ema Butrimaviciute
“The Etno Hut tucked away in an old sleepy wood in Lithuania is the smallest home for a romantic weekend getaway, yoga retreat, or creative studio.” The site is located between two major Lithuanian cities. The primary concept of the architecture firm Utopium is to design the smallest house in the world while keeping a simple layout that meets all requirements. The hut occupies an area of 14 sqm area situated on the slope edge tucked within a deep forest zone.
13. Diogene | Renzo Piano
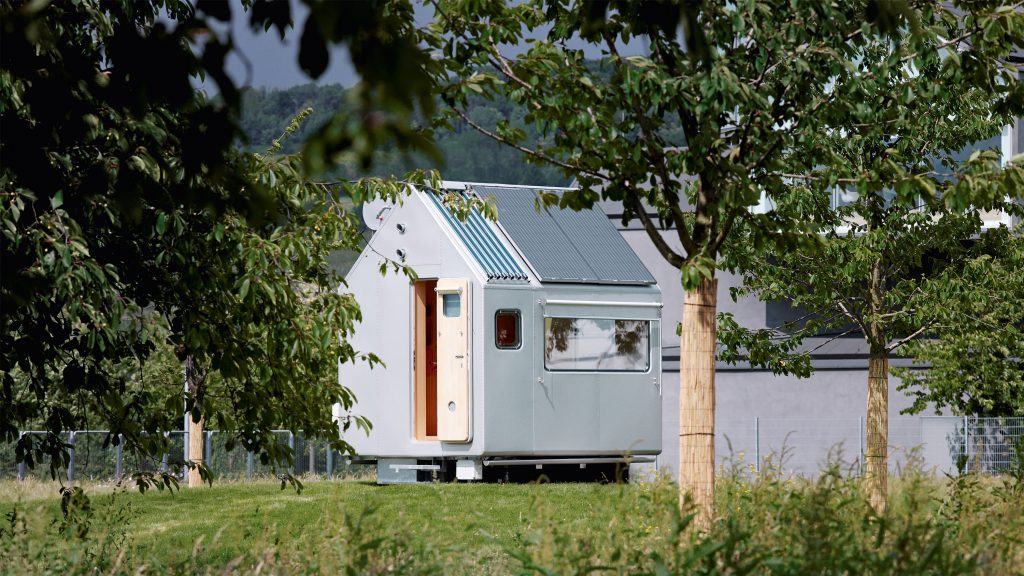
“The design has its origins in a recurring fascination that Piano has had since his days as a student; smallest space that a person can possibly live in. Returning to the theme around 10 years ago, Piano developed a prototype for a minimal space, which he dubbed Diogene as a reference to Diogenes of Sinope, the ancient Greek philosopher who was said to live in a barrel.”
The design was developed as a prototype, not for any particular client, and published in “Being Renzo Piano”. The design is sustainable and self-contained with its own water collection and energy systems. The pitched roof structure was designed using timber and aluminum cladding, and the soft edges of the design depict the advanced technology utilized.
14. The Eco Cube | Dr. Page (University of Hertfordshire)
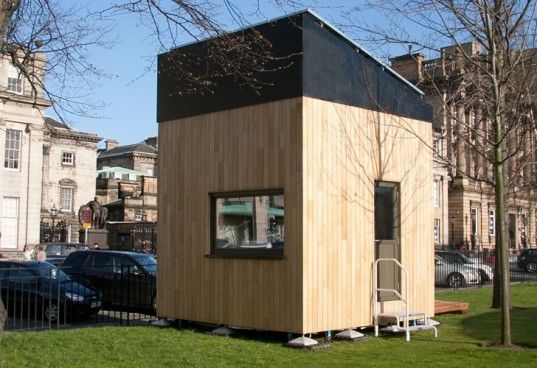
Eco cube is a project that defines a modern yet comfortable space design designed by Dr. Page of the University of Hertfordshire. It is a ten-cube dimension house, well fitted with all amenities for a habitable space; living, dining, kitchen, bathroom, closet, and full-size bed. The cube generates more energy than the energy utilized for its functioning, the roof is capped with 1.48W solar arrays that make a considerable amount of energy. The structure utilizes green materials in its design; cork flooring, wool fabric, triple-panel windows, and sustainable wood.
15. The Clara | Wyatt Komarin +Addison Godine + Rachel Moranis
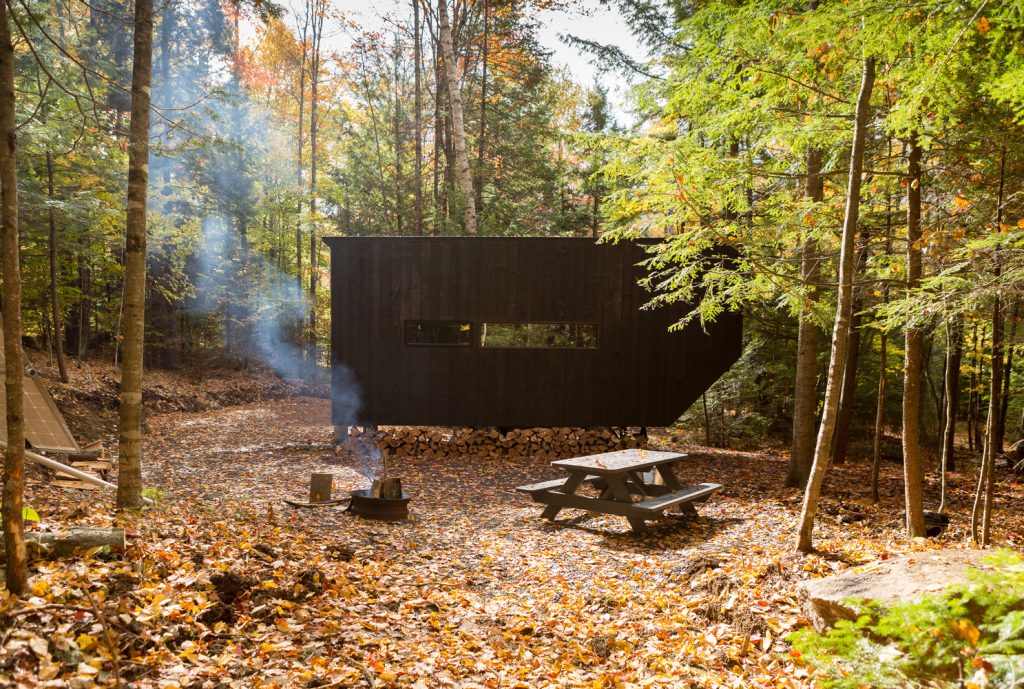
The cabin was designed in levels with program specifications; however, the spaces can be utilized as per the user’s necessity. “The project explores the potential for production lack of fit between program and inhabited surface.” The cabin explored multi-functional aspects in various spaces; “Sitting surface becomes a sleeping surface becomes eating surface becomes walking surface.”
Learn with PAACADEMY: Attend workshops at PAACADEMY to learn from Tim Fu and the industry’s best experts how to use advanced parametric design tools, AI in design workflows, and computational design in architecture!




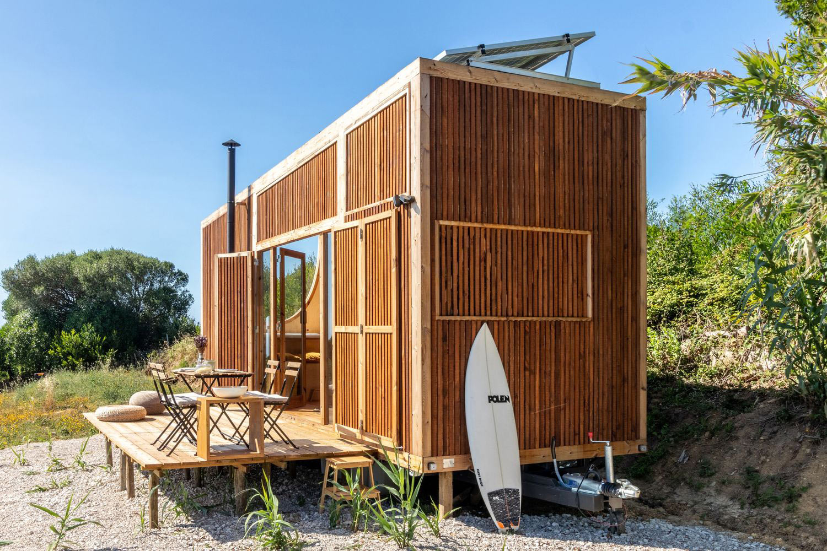

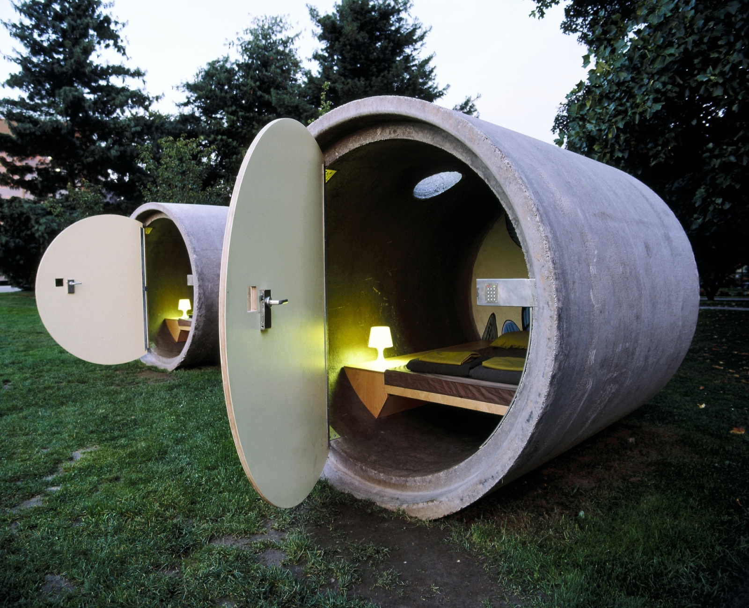

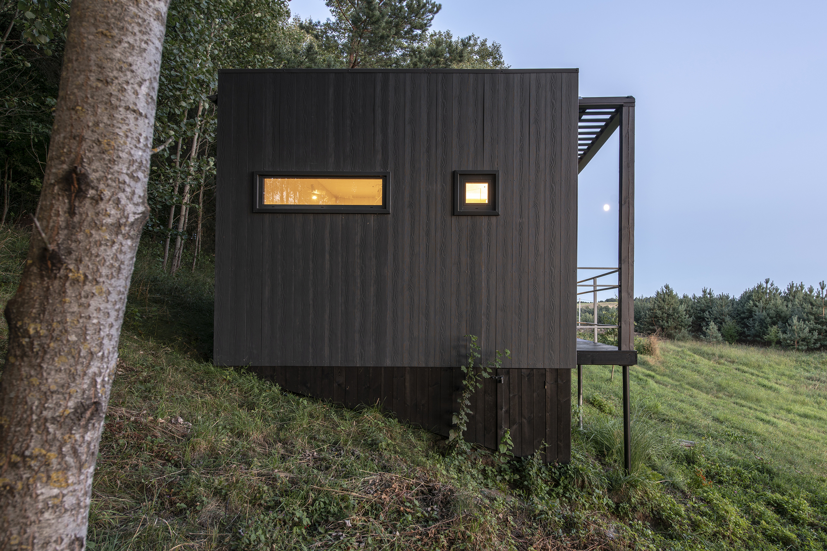
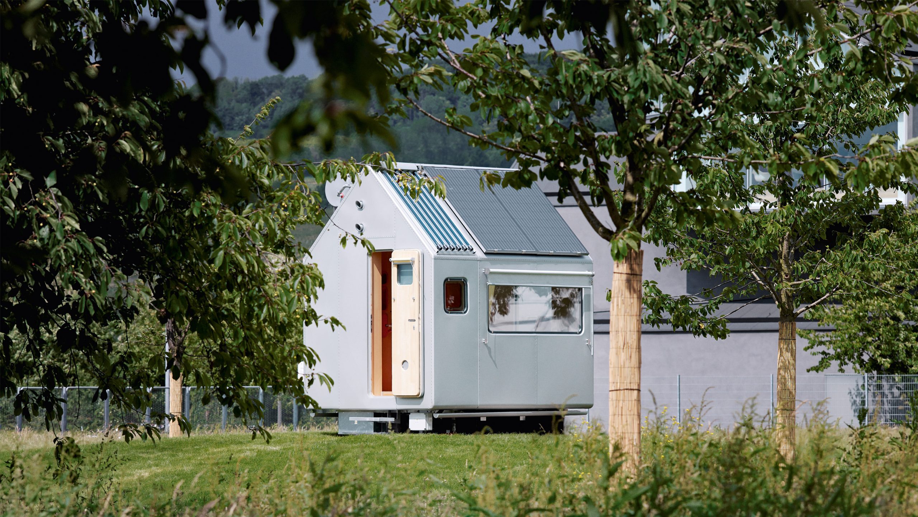
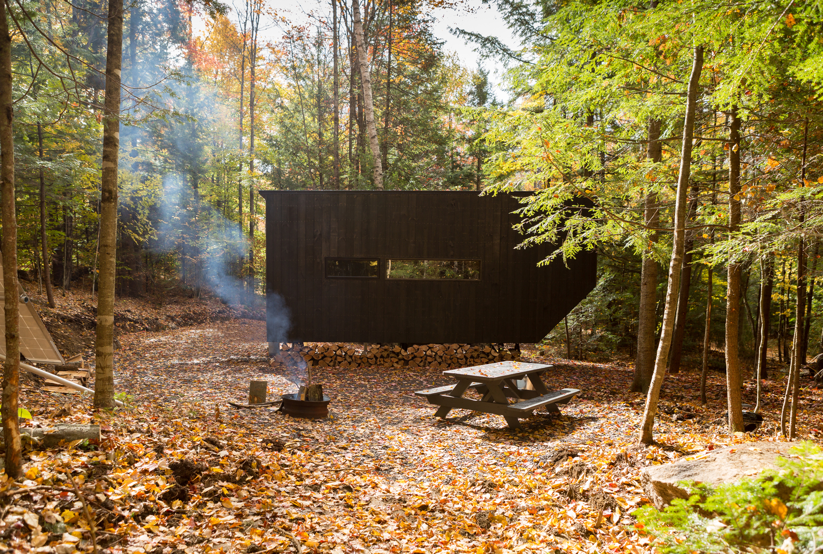
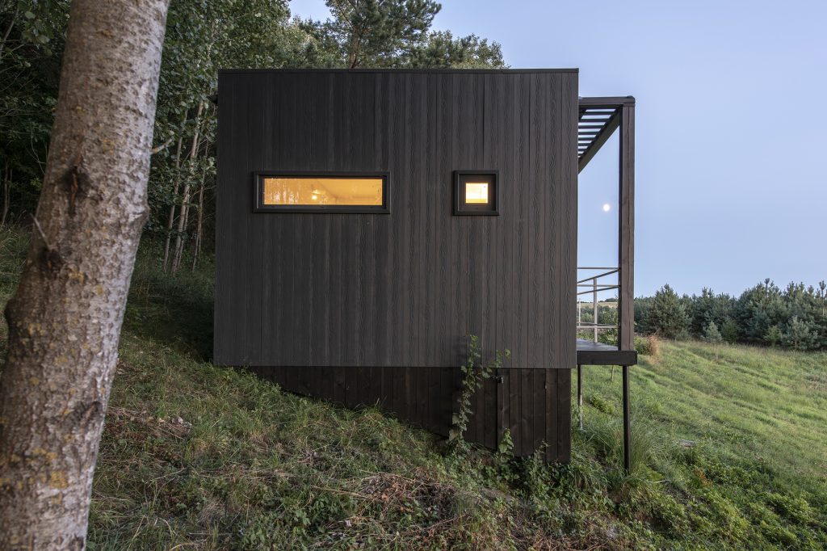






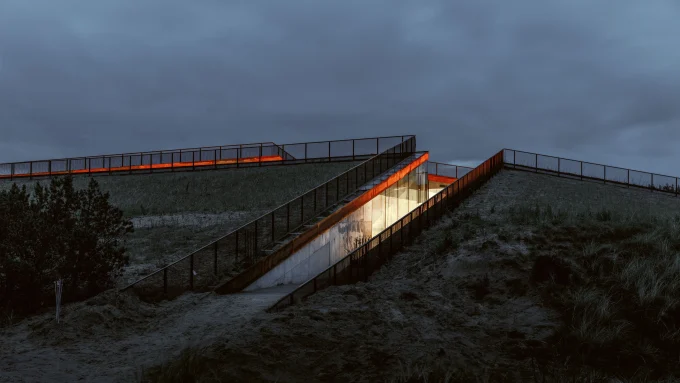
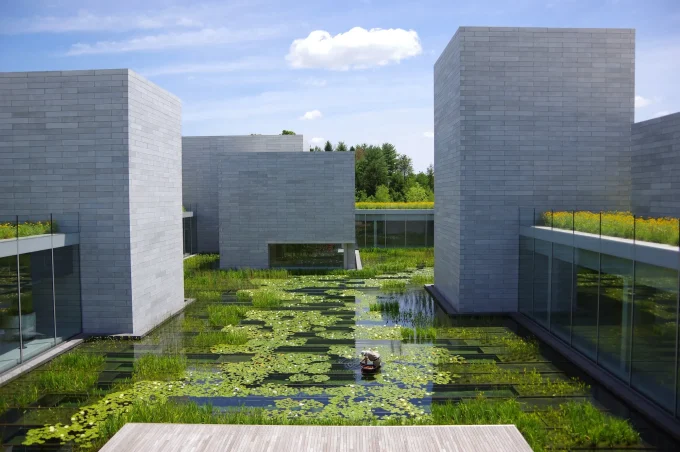

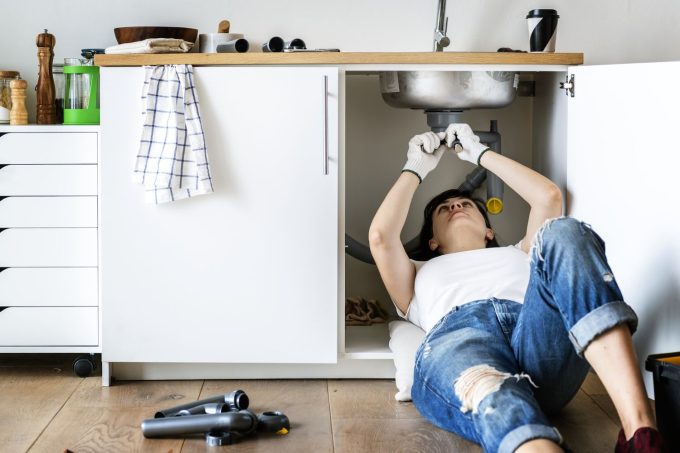




Leave a comment