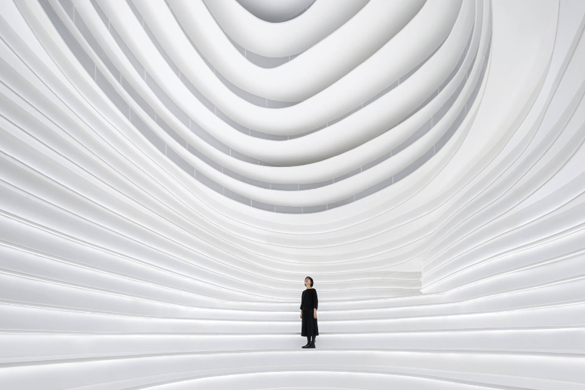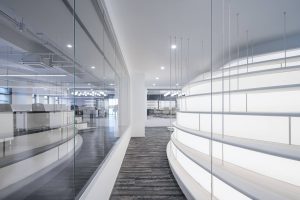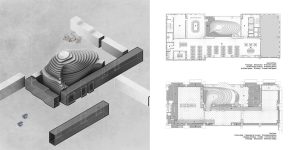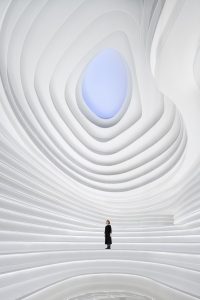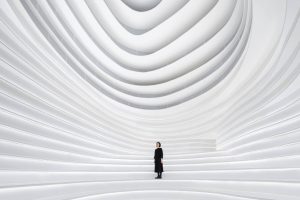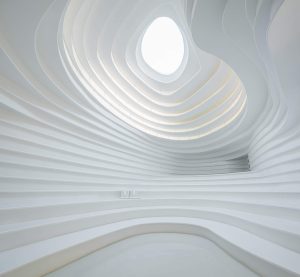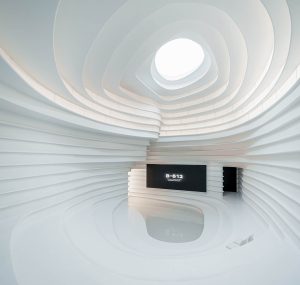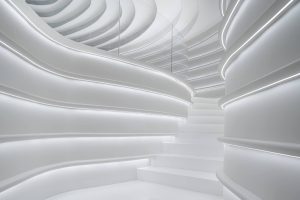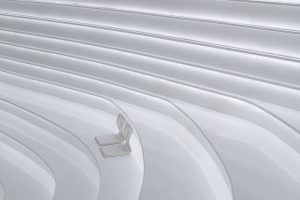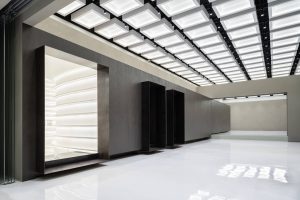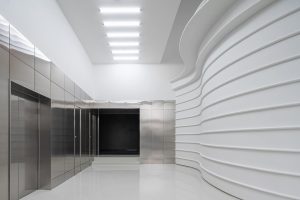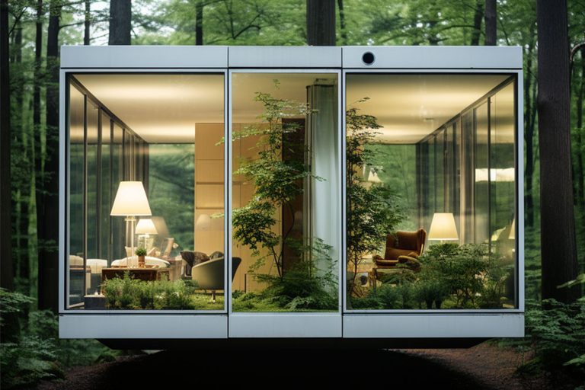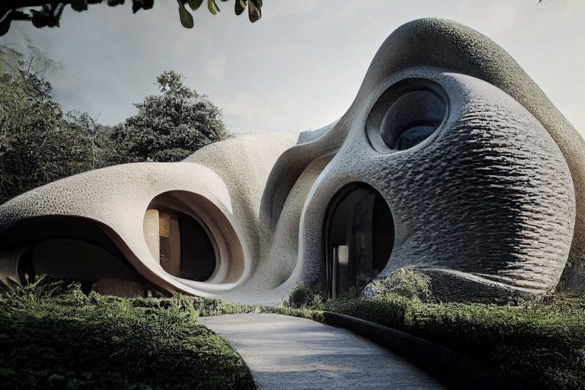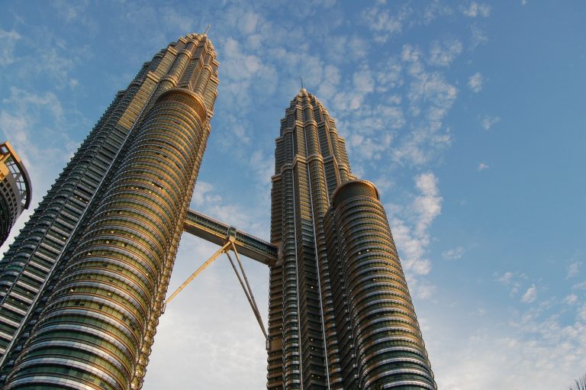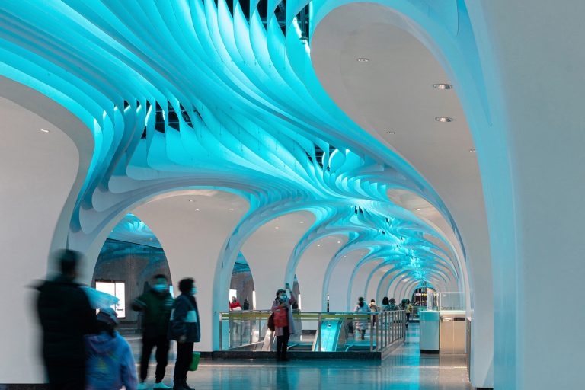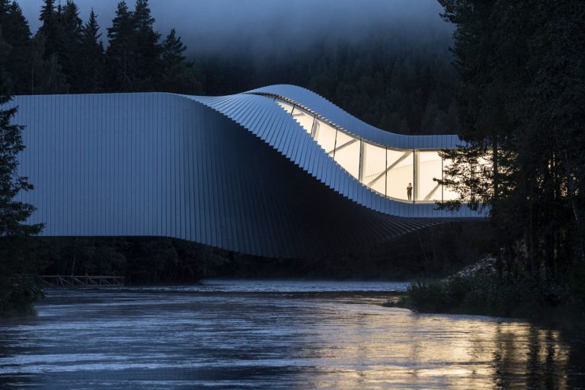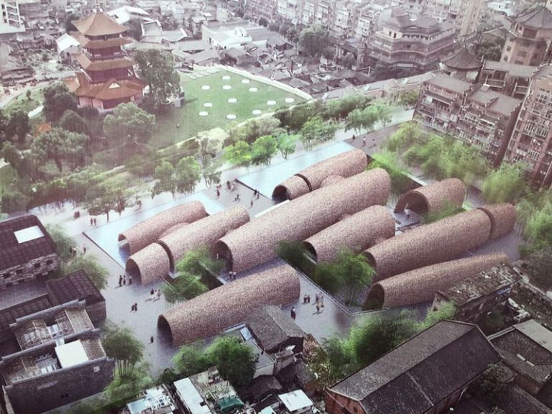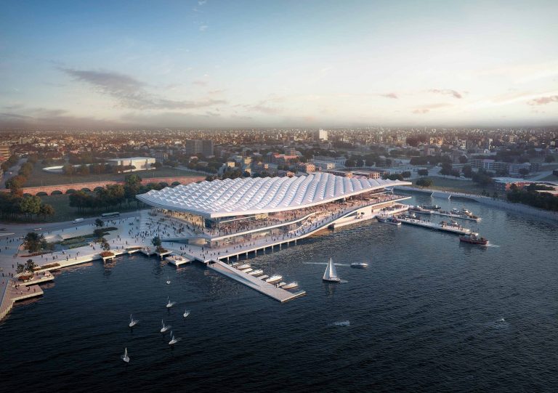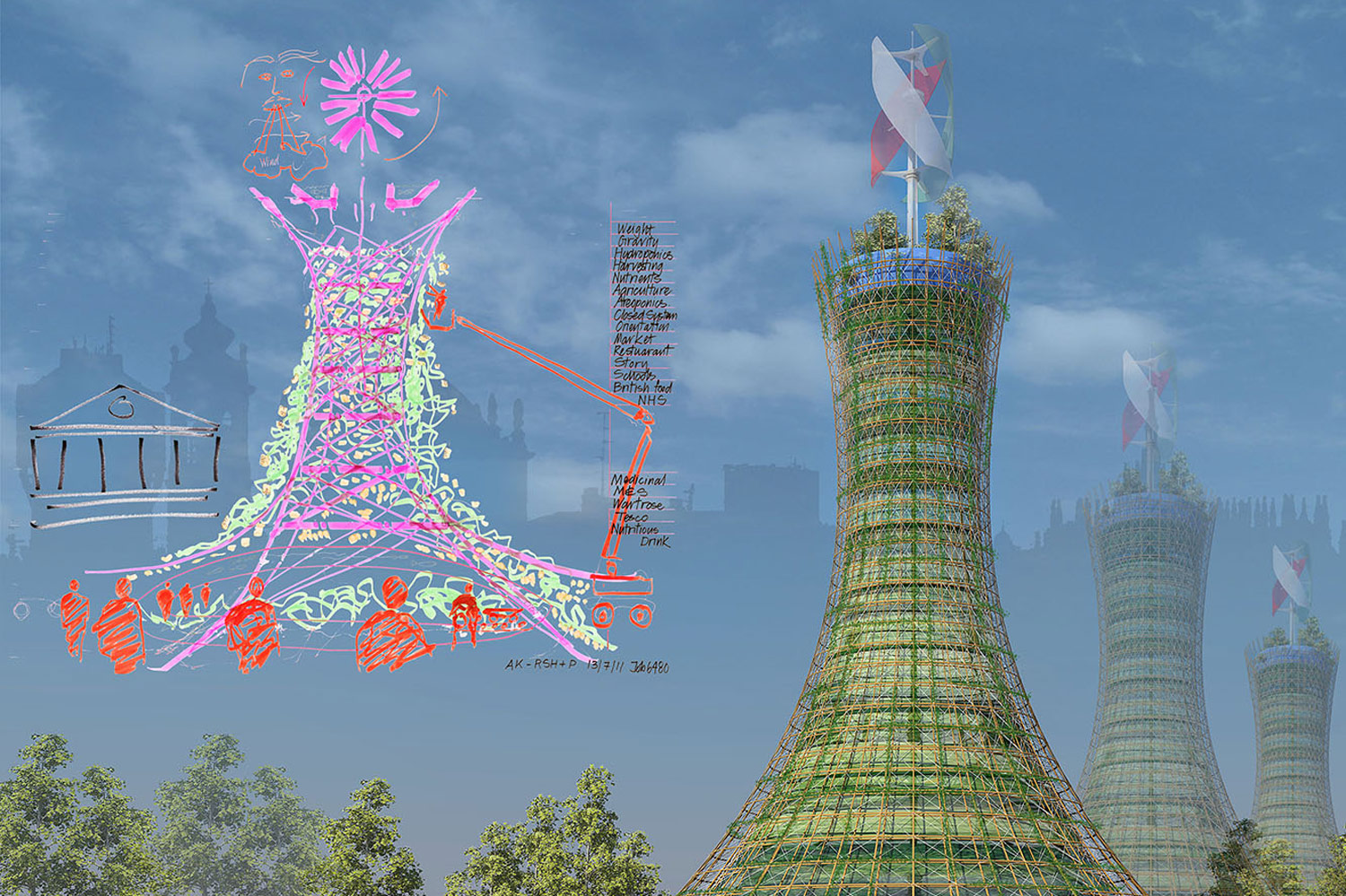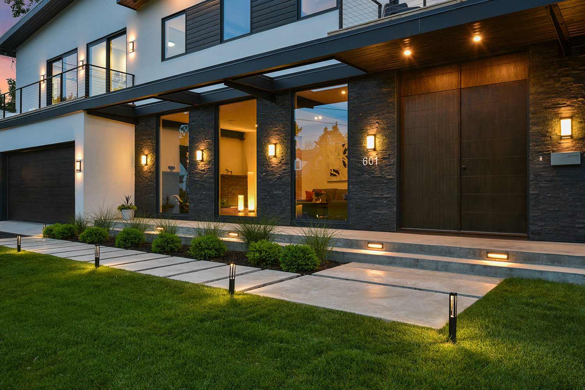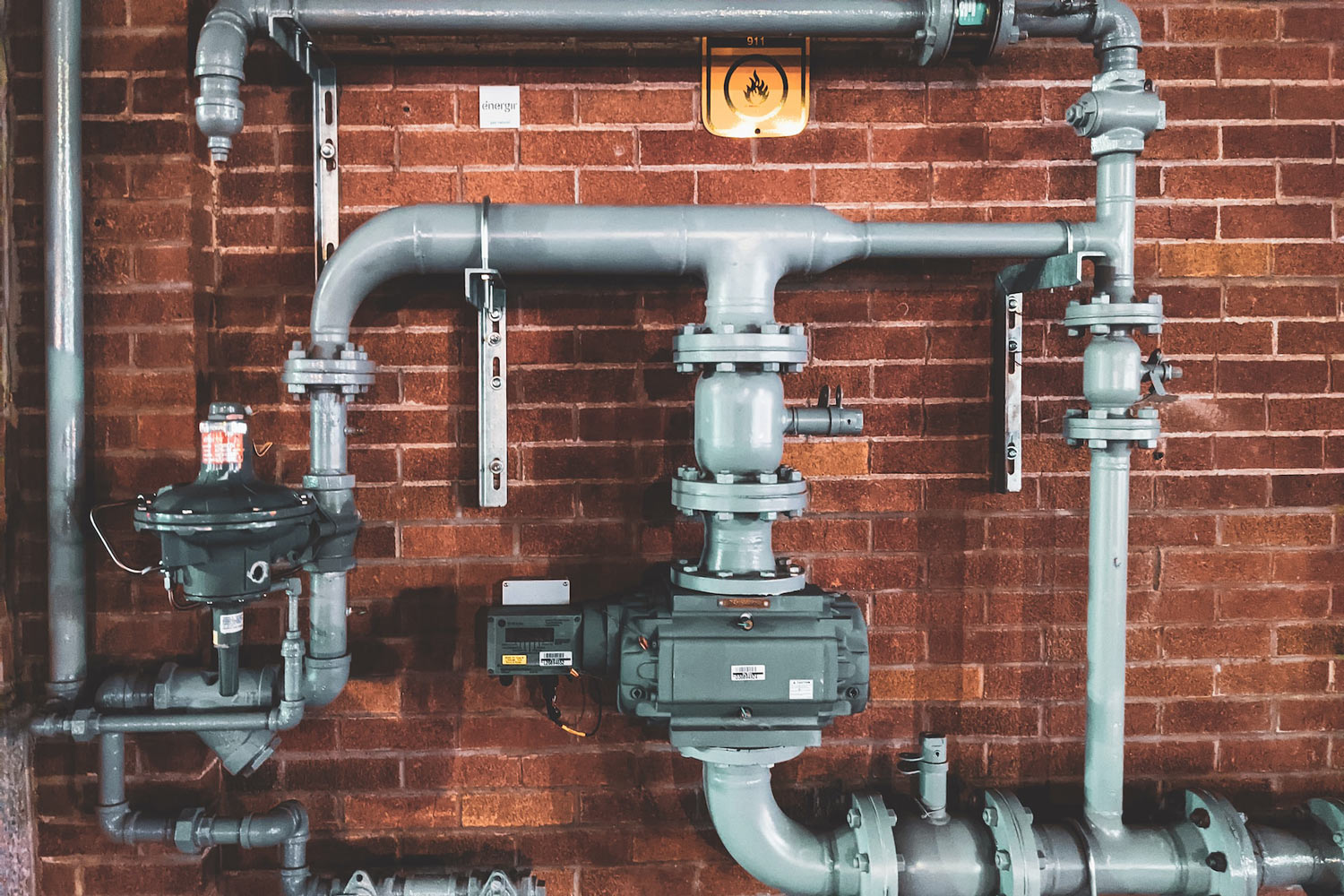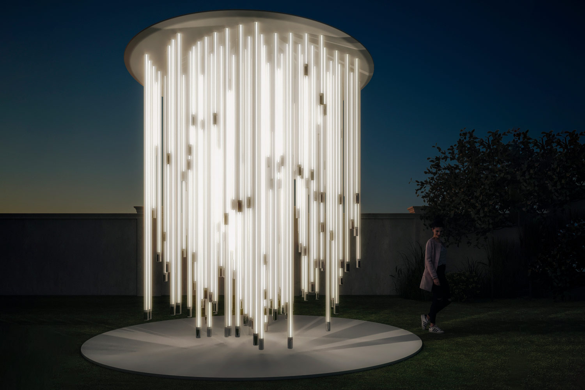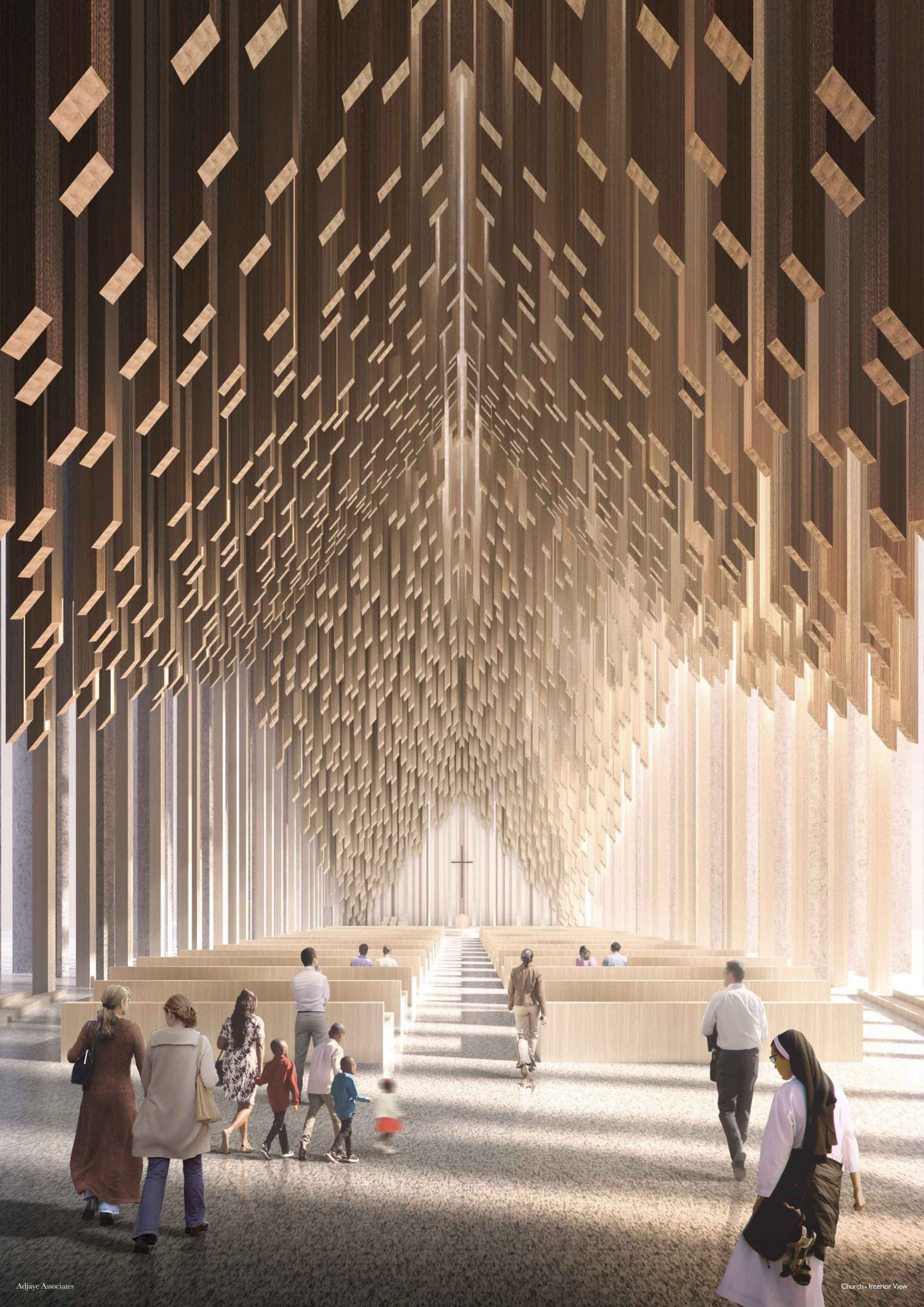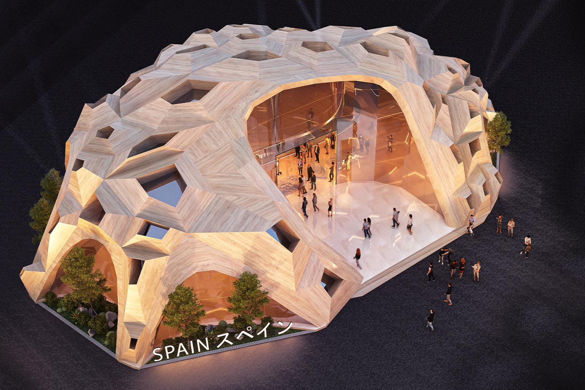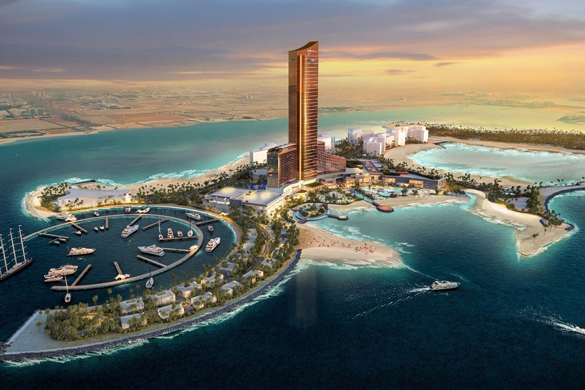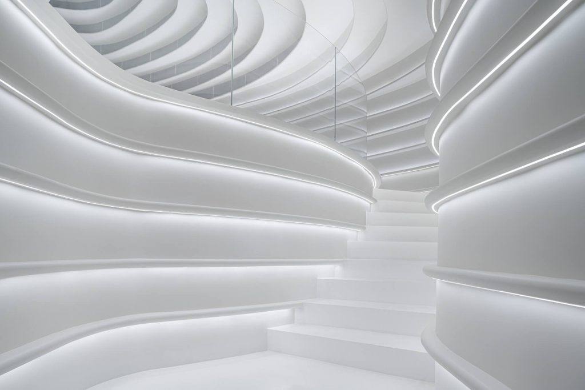
The “Golong Wormhole,” built by Beijing-based PINES ARCH, is the focal point of beauty brand Golong’s creative headquarters in Hangzhou, China. Inside the towering curvilinear area that connects to 3 art galleries (one of the office building’s many facilities), white GRC panels run from floor to ceiling in undulating waves, giving visitors the impression that they are floating in space. Golong Wormhole uses flexible programming while also including aesthetic elements from the brand’s inquisitive and powerful language.
The design team aimed to develop a continuous shape that would gradually lose the room’s definitions and provide the impression of boundless space. The ‘wormhole’ chamber is the exhibition’s main point, connecting all galleries. Thanks to its organic silhouette, it stands out from the nearby rectilinear spaces, consisting of three interconnected and dependent gallery areas. The Golong Wormhole has motion and speed.
The design team desired to create an environment that engages visitors in an unsettling sense that swings between the known and the unknown. The wormhole manifests itself as a moving sculpture that encircles the spectator, eliciting a sensory experience through light, form, and scale, thereby increasing their awareness.
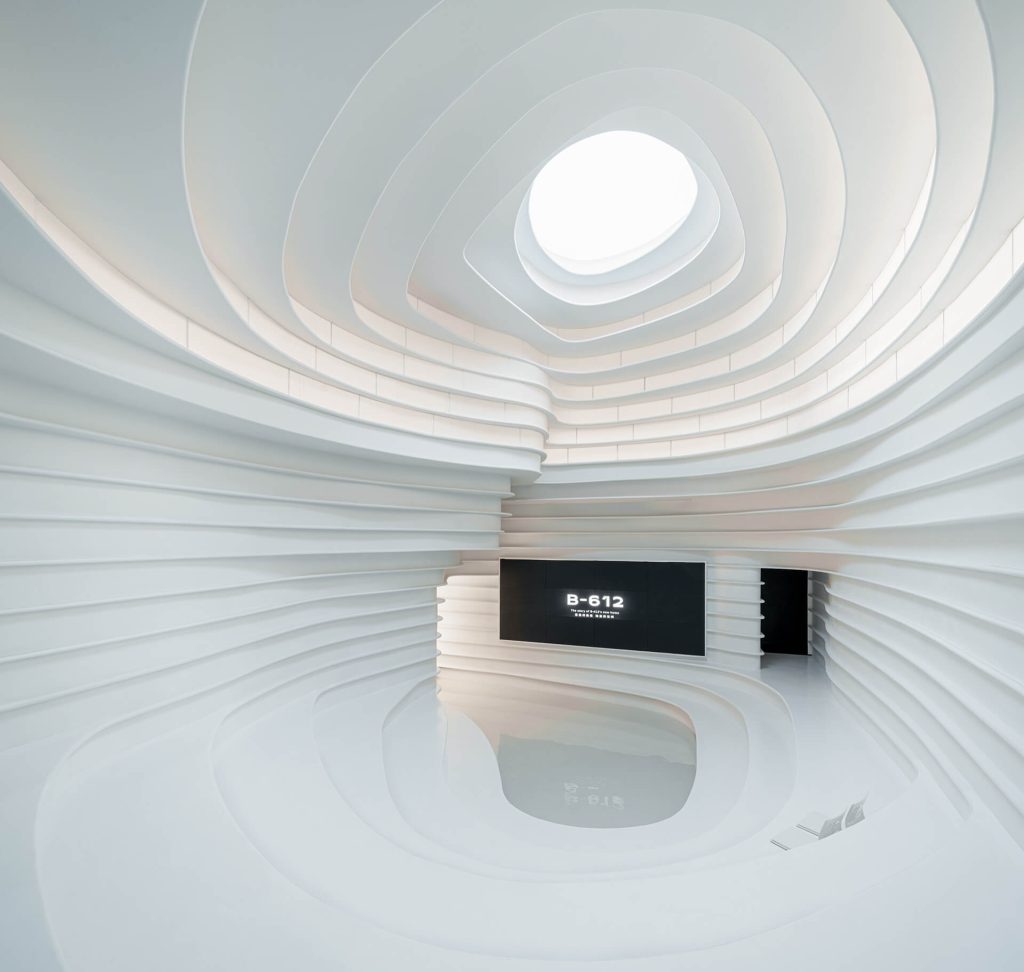
During events, Golong Wormhole’s steps comfortably seat around 60 people. On days when there are no activities, this area turns into a place where employees can reflect and relax. A structural frame composed of galvanized steel studs is used to build the wormhole, and it is then welded on-site after being carefully positioned by projecting curves into a grid.
Following the installation of precast GRC panels designed individually for each curve, a fiber-cement backer board is utilized to line the frame. Steel cables suspend rings of molded GRC panels on the top of the wormhole shell from an additional steel frame fastened into the floor slab above. To make the translucent face panels, frosted strips of bent acrylic are fitted in between the two suspended panels.
The room has gallery areas for flexible programming needs on either side of the main wormhole. Unlike the wormhole, the galleries serve as a link to the familiar. The grid on the coffered ceiling represents collective consciousness. The galleries’ walls are hand-plastered, and the flooring is polished epoxy. In the west gallery, a revolving partition is employed to divide the space into different sections, with the boundaries altering depending on the programming and the occasion. Furthermore, the rotating barrier is outfitted with electrical outlets and a hidden water intake to serve as a bar or coffee stand during gatherings.
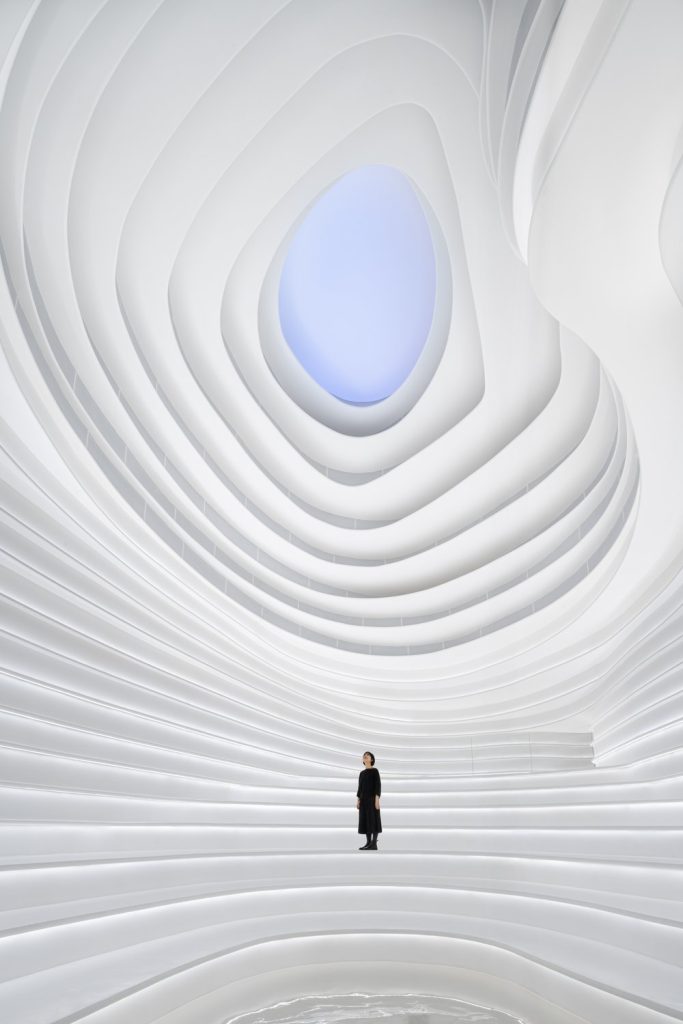
Automatic glass partitions concealed in a pocket wall can divide the exhibition spaces. The pocket wall is designed to be a half wall, allowing the coffered ceiling to extend beyond it. Three independent tunnels, hovering slightly above the ground, form within the transitional zones that divide the wormhole and the galleries. The tunnels function like conveyor belts, carrying passengers in a straight line. The darkness heightens the visitor’s consciousness, stretching and warping their perspective of time and space as they walk down the dark tunnel.
The spaces, according to the designers, are intentionally created to be empty canvases where any individual’s presence can build their own unique contexts and stories. Golong Wormhole’s spaces are purposefully designed to “contain” a blank canvas where any human presence or activity will colonize and produce its own setting.
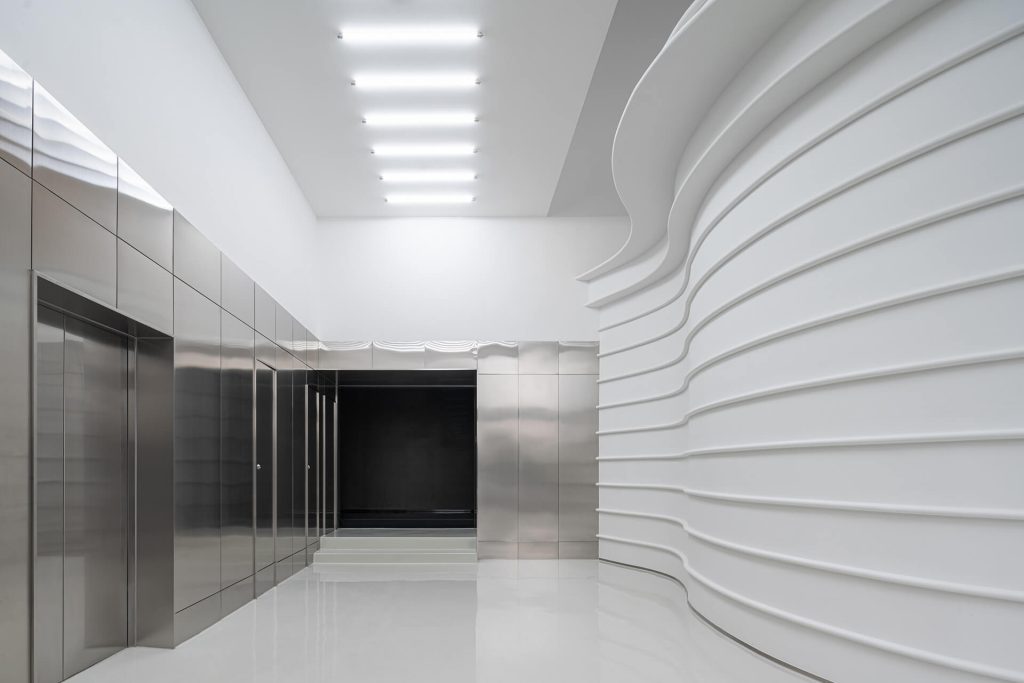
Project Info
Designer: PINES ARCH
Design team: Evelyn Jingjie Wong, Shuni Wu, Jiawen Song, Ninghui Wang
Location: Hangzhou
Client: Golong Holdings
Director: Evelyn Jingjie Wong, Shuni Wu
Building area: 1000sqm
Design period: 2020.12-2021.04
Construction period: 2021.07-2022.01
Main materials: GRG / Hangzhou Haozhen Building Materials Co., LTD, Wall coating / Hangzhou Zhongtian Decoration Material Co., LTD, Epoxy floor: Hangzhou Chenyang Floor Technology Co., LTD
Photography: BreezeImage-Guozhe


