Sydney Fish Market by 3XN Architects in Australia will establish a world-class “foodie” destination. The project seeks to set in place an exemplary example of integrating the public realm and contemporary market space that will become a landmark in Sydney’s unique harbour-based urban landscape. The new market will place people at the centre of the architectural response, with an emphasis on place-making to foster a strong sense of community at Blackwattle Bay.
Watch PA Talks 23, our interview with Kim Herforth Nielsen, the co-founder of 3XN.
The Sydney Fish Market will be relocated from its existing location in Pyrmont to an adjacent wharf in Blackwattle Bay in Sydney Harbour within The Bays Precinct. Centered around the new market, this stunning harbour front location will rival the world’s best markets and will include a variety of restaurants, cafes, bars, and food stalls showcasing Australian produce to the world.
The new market is to be located on the water and a park, and across the promenade. But, rather than allowing the new building to become disruptive of the connection between the existing qualities, the design treats the New Sydney Fish Market as a critical component of the community: a catalyst for a strengthened relationship, both physically and through the identity, it offers to locals and visitors alike.
The amphitheatre staircases that lead from the plazas to the public market are a continuation of the surrounding landscape, establishing a foreshore promenade around Blackwattle Bay and opening a new public route along the water’s edge.
The foreshore promenade is integrated and expanded via paths that encompass and circulate the destination, and those that force more intimate interaction through permeability.
Flows from Bridge Road will be separated such that what is different functional uses may continue uninterrupted by each other. Strategies that enable ease of operation and function are separating pedestrian and vehicular flows, through various configurations of the vehicles, securing connection for the markets to the wider community and necessary transport link for distribution of market products off site.
By integrating nature into the building, an active link is created between the peaceful green park and the vibrant, social spaces of the markets, drawing the surroundings and its visitors into and through the market towards the water.
The prominence of the proposed site at the end of Blackwattle Bay seeks a unique response that requires the functional nature of the market to sit within and become integral to the extension of the harbour network and Sydney’s public waterfront domain. While its key operation is industrial by nature, the ambition is to maintain focus on human scale and fine grain urban form within the city fabric.
A modular framework underpins the functional strategies of the facility and enables representation and ownership of stakeholders and user groups. The flexibility of the modular system enables spaces and places to overlap, change shape and form, to create new and diverse zones for different operations under the one roof.
Modules may be programmed individually or grouped in clusters to allow for diversity not just in use but in scale and shape as well. The building can be programmed with various indoor and outdoor functionalities, depending on the social needs of market users. It allows for interior and exterior spaces to flex, grow and shrink as needs require. The building becomes a responsive element that changes to meet the current and future needs of the various user groups and stakeholders.
“Danish designers delivered the iconic Sydney Opera House and we have great expectations that the Danes will deliver again with an iconic new Sydney Fish Market. We’re inspired by 3XN’s credentials and are excited to work with them to see our redevelopment vision come to life.”
Barry Mann, Head of Projects Portfolio at UrbanGrowth NSW
“Sydney Fish Market is a beloved institution among Sydneysiders, Australians, and international visitors. Therefore, it was integral to select a design team that will modernize and improve the site while recognizing its long-standing heritage and retain the authentic experience that attracts customers and visitors.”
Kim Herforth Nielsen, Founder and Creative Director at 3XN Architects
Client : Urban Growth NSW
Location : Sydney, Australia
Size : 80.000 m2
Collaborators : GXN, BVN, Aspect Studios, WallnerWeiss
Status : Completion 2023
Program : Market, Retail, Wholesale, F&B



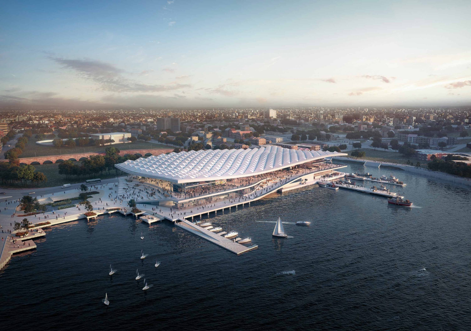



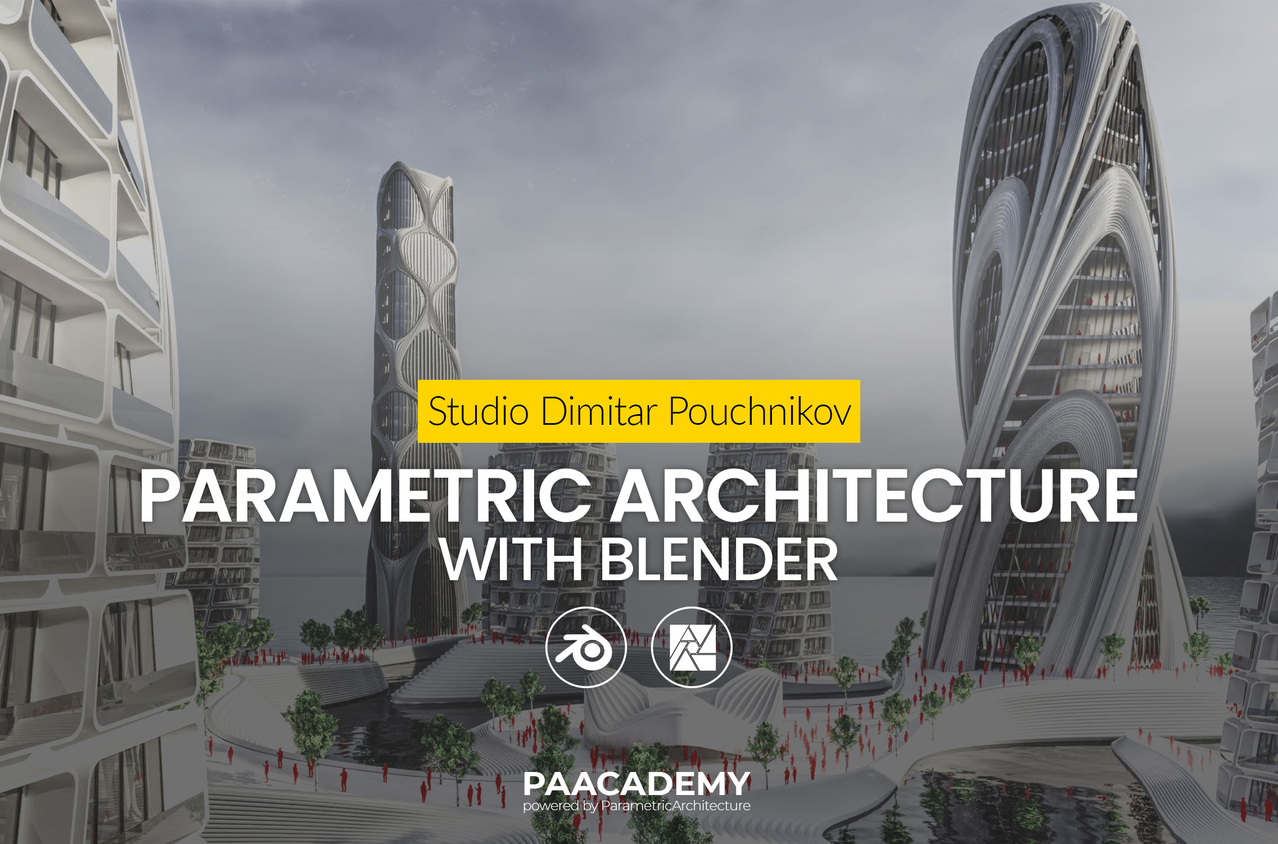

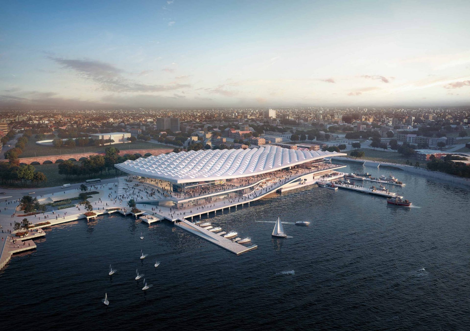
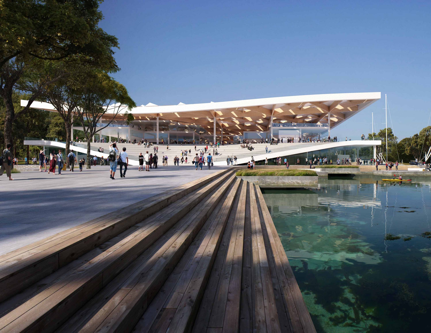
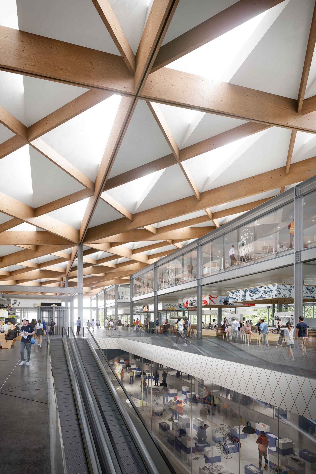
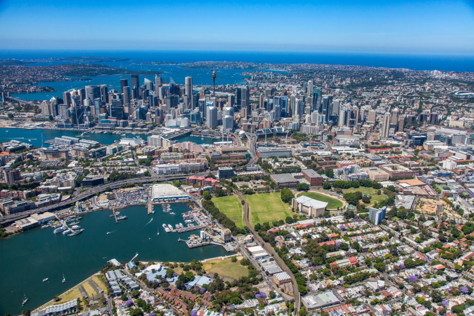
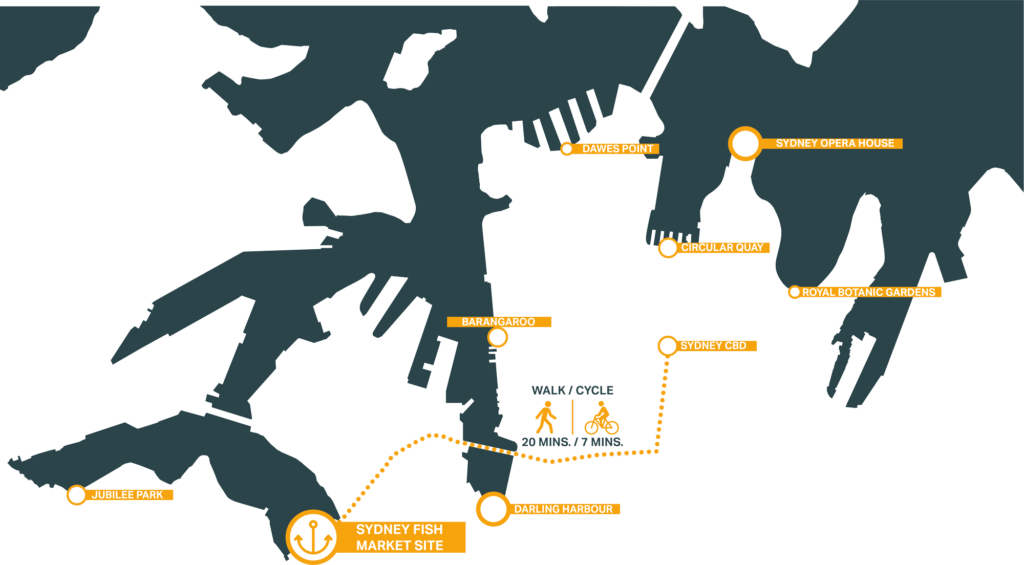
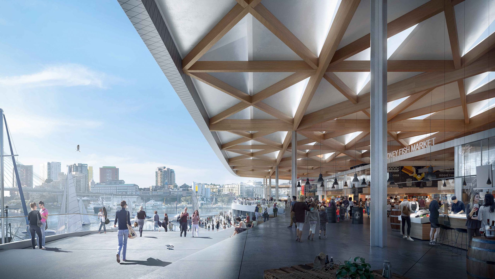
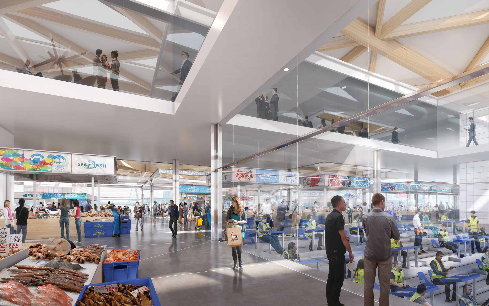
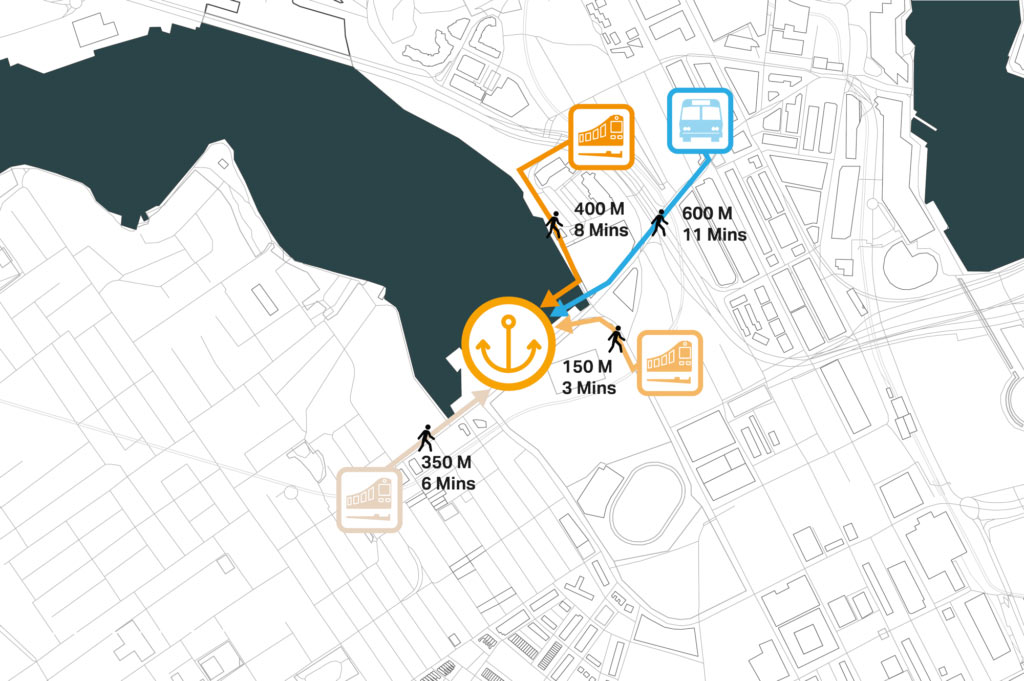
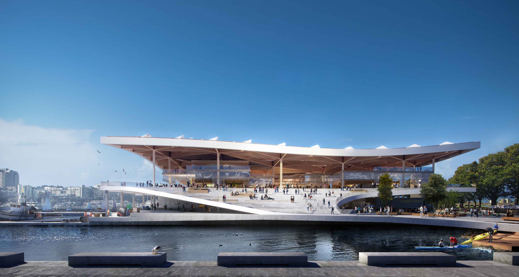
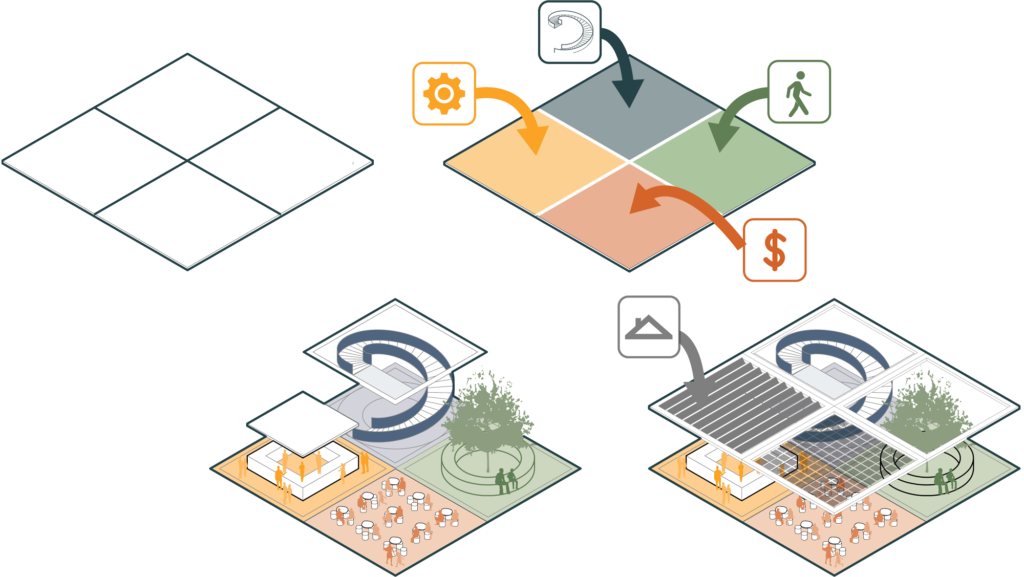
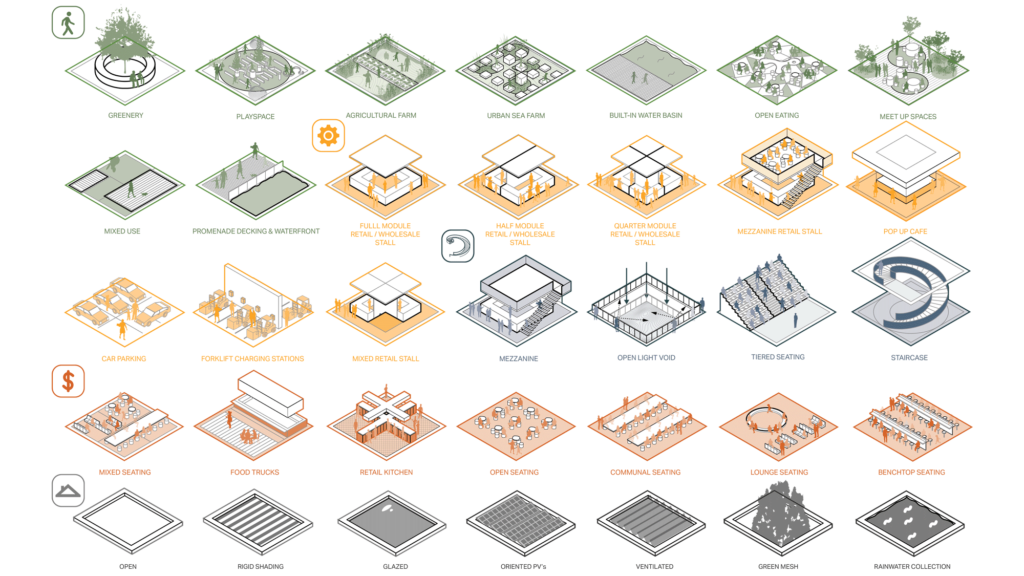
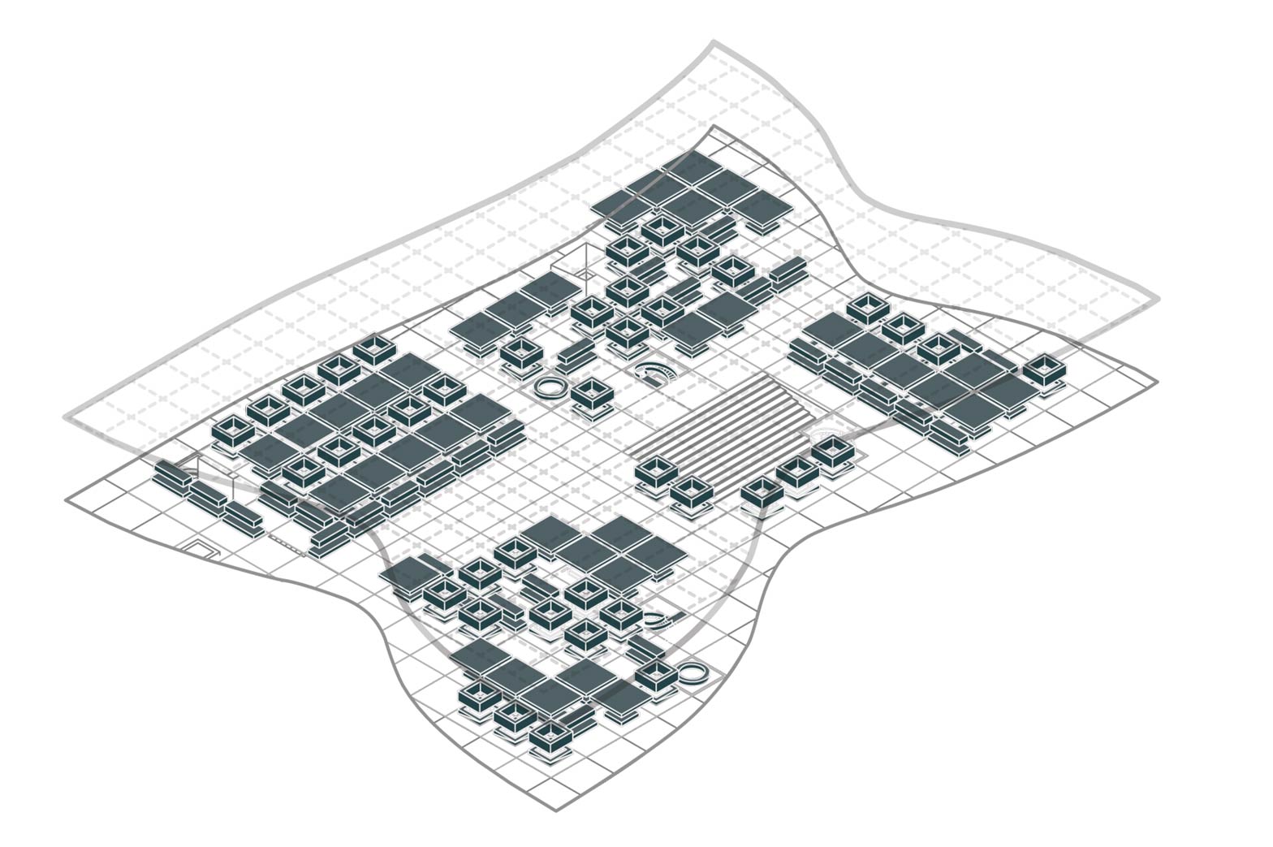
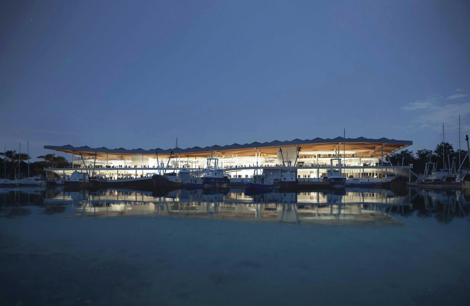
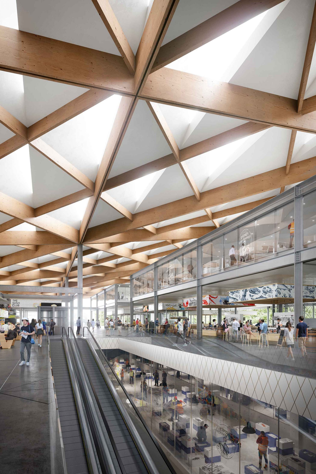
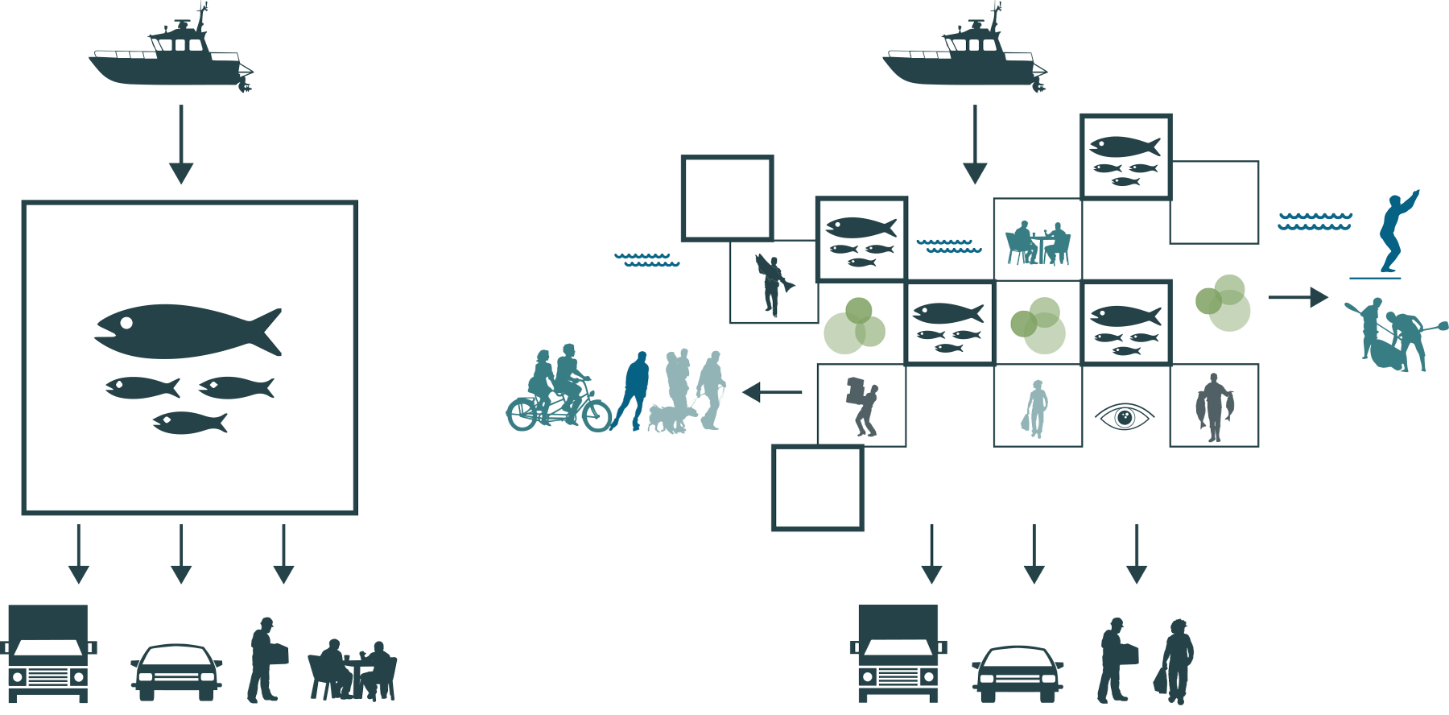










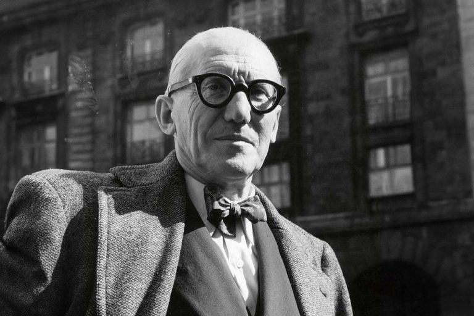
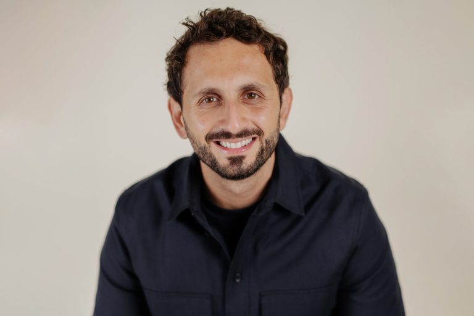
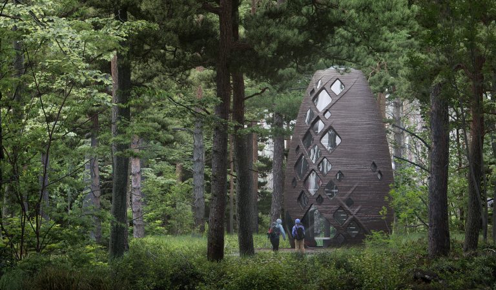

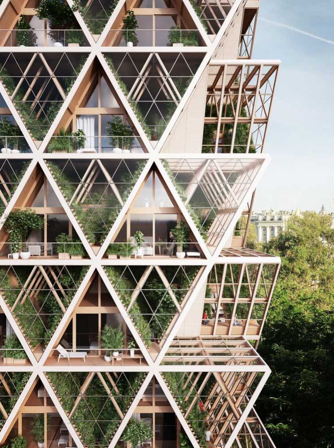
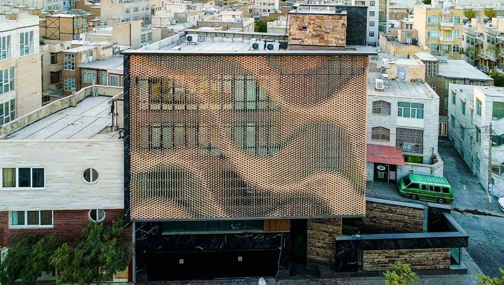
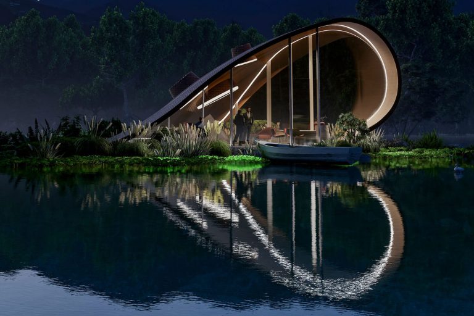
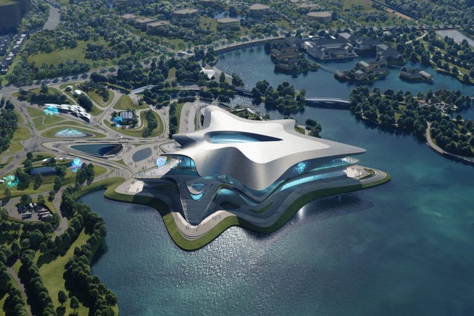




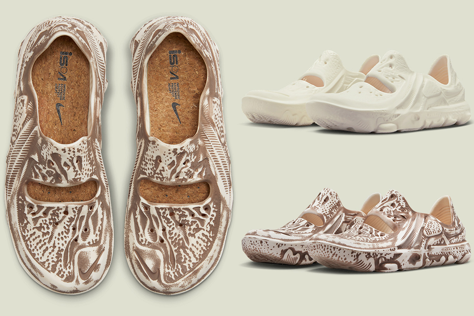
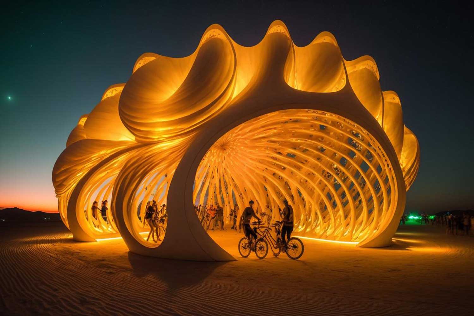
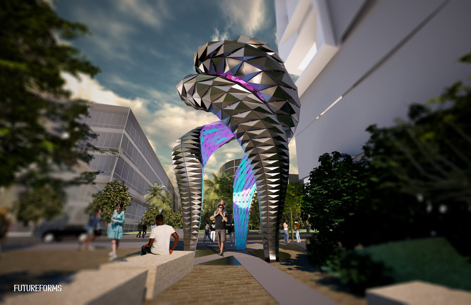
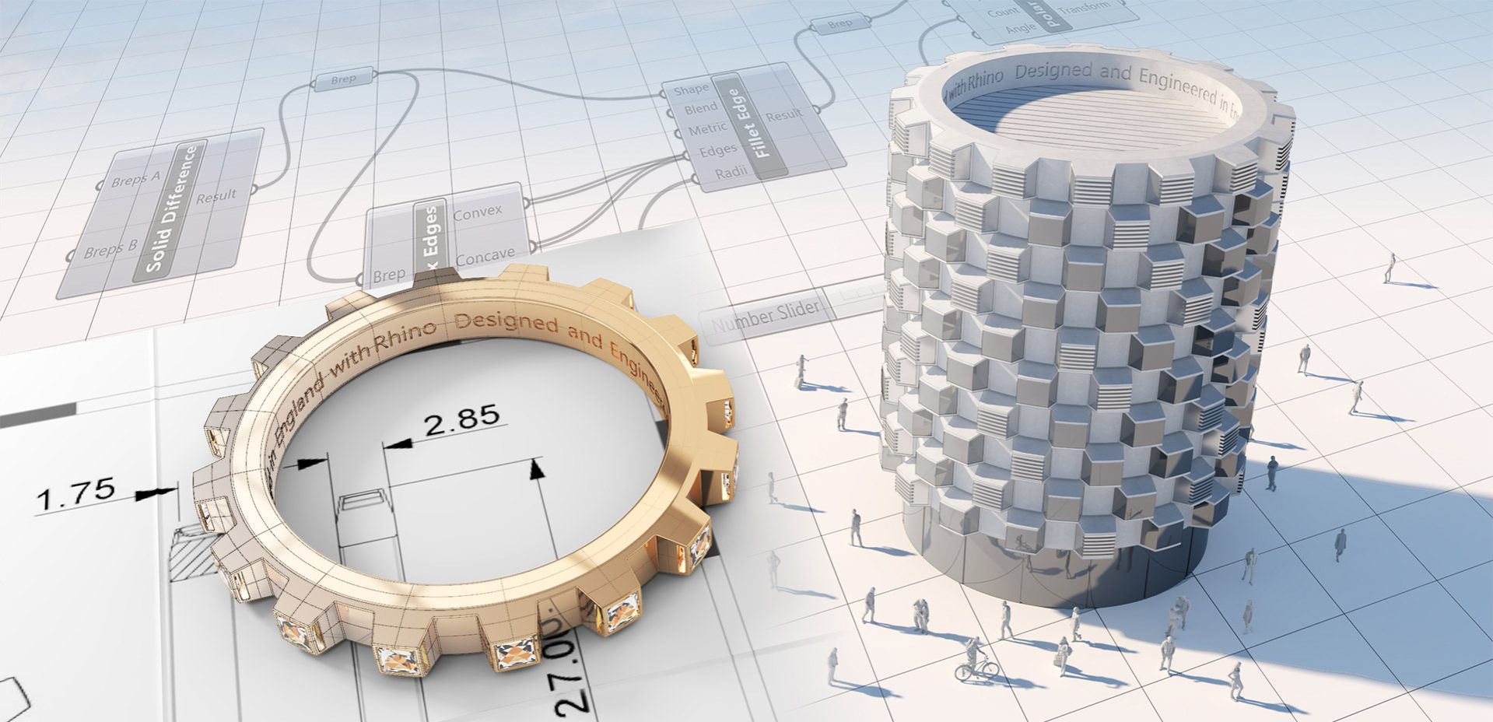
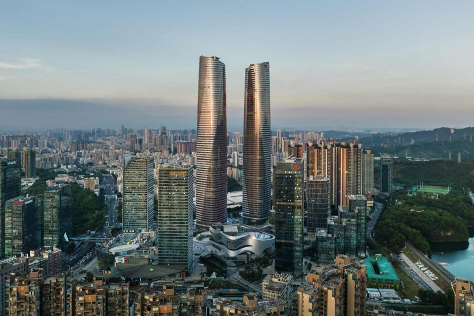
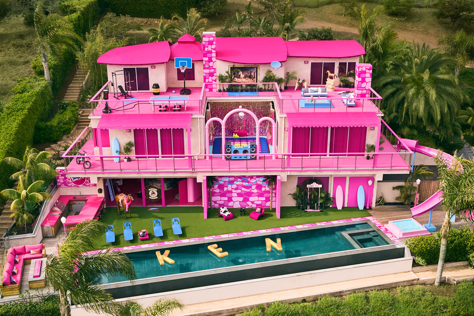
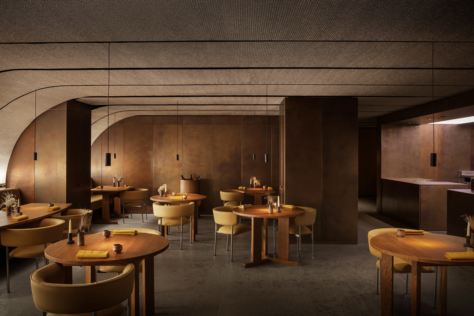
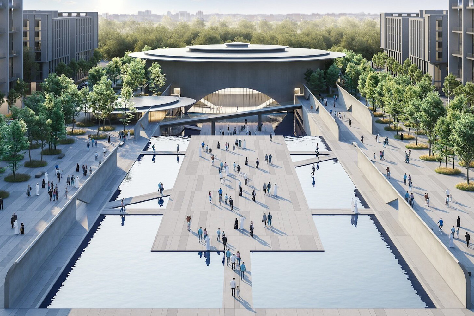

2 thoughts on “Sydney Fish Market by 3XN Architects”
awesome work, your post are always helping the people. Keep up the good job.
Thanks dear.