Postmodern architecture emerged in the late 20th century after a long period of modern structure popularity. Postmodern style acted as a reaction against the perceived shortcomings of modernism. The new style strived to distance itself from the rigid doctrines, uniformity, and lack of ornamentations of modern architecture. With postmodernism, buildings started to be designed to emphasize themes of history, individuality, whimsy, sarcasm, and pop culture. It can be hard to define postmodernism in specific characteristics, rather the style includes a variety of characters and evocations. Fragmentation, provocation, and even irony started to rise with building style in this new era of architecture. One of the most common distinguishable elements of the style can be the use of vernacular, relying on popular images and references. The inclusion of unorthodox columns or motifs into the design can be given as examples.
By embracing classicism and color, and acting against modernism’s conservative “less is more” philosophy, postmodernism gave rise to a new generation of structures with flamboyant facades that were laced with cultural allusions. Along with various buildings with different functions, skyscrapers, which have an important place in the cityscapes, also had their share of the postmodernist approach.
It is possible to see postmodern skyscrapers, examples of which are especially common in the United States, and in metropolises in different parts of the world. Here is a list of 8 postmodern skyscrapers with all their attractiveness:
1. AT&T Tower (550 Madison Avenue)
Architects: Philip Johnson and John Burgee
Year: 1984
Location: New York, USA
The AT&T Building, recently known simply by its address, 550 Madison is one of the most recognizable figures on New York’s skyline. The building’s architects were Philip Johnson and John Burgee. The building was among Johnson and Burgee’s most influential works, and according to the New York City Landmarks Preservation Commission, it is considered the world’s first postmodern skyscraper. The 37-stories tower was first built as the headquarters of American Telephone and Telegraph Company (AT&T) and later became the American headquarters of Sony. The AT&T Building’s playful approach to classicism, its granite cladding and its rebalancing of form versus function highlight the buildings with a non-modernist style.
The AT&T Building has a distinctive side with its mix of formal, material, and gestural approaches. The scooped pediment is one of the striking details. The roof is a broken pediment, consisting of a gable that faces west toward Fifth Avenue and east of Madison Avenue. The design also has playful references to classical resources such as the 15th-century Pazzi Chapel in Florence and 18th-century Chippendale-style clocks and cabinets. Another most-liked feature of the building is the soaring entrance portico. The main entrance is deeply recessed within a round-arch opening that is 116 feet tall, 50 feet wide, and 20 feet deep. The base of the building includes a pedestrian atrium running through the middle of the city block that creates continuity within the street.
2. Lipstick Building
Architects: Philip Johnson and John Burgee
Year: 1986
Location: New York, US
The Lipstick Building in New York is one of the iconic features of the city’s skyline. It has a distinctive and avant-garde design by Philip Johnson and John Burgee, renowned for their postmodernist designs. The construction of the building was completed in 1986 and has hosted a number of notable office occupants throughout time, such as Stone Hill Capital. The Lipstick Building is home to many notable office-using occupants and draws tenants searching for high-quality Midtown Manhattan office space, such as Stone Hill Capital Management, Herald Square Properties, Toll Brothers, and Latham & Watkins.
The 34-stories building’s shape resembles a lipstick tube, and the unusual design takes the attention of passers-by as well as postmodernist architecture enthusiasts. The facade of the building includes red granite and horizontal bands of windows, framed in aluminum and steel. The alternation between materials creates a playful facade with changing colors and textures. The 138-meter-tall Lipstick Building is designed by stacking three oval cylinders upon one another. The cylinders’ size is decreasing from bottom to top. This design approach creates an appearance as the building leans away from the bustling Third Avenue. While the oval shape already distinguished the building from conventional skyscrapers with square footprints, it also covers less ground due to its shape.
3. MesseTurm
Architect: Helmut Jahn
Year: 1991
Location: Frankfurt, Germany
The Messeturm, also known as the Trade Fair Tower, is a 257-meter tall skyscraper in Frankfurt. The building is one of the landmarks of the city. It is now the second tallest building in Frankfurt and Germany, after holding the records for being the tallest until the construction of Commerzbank Tower. The Messeturm is located near the Frankfurt Trade Fair grounds. However, it is not used for trade fair exhibitions, but as an office building. The height is not the only distinctive thing that makes the MesseTurm a symbol of Frankfurt. The building’s shape with its base and top takes attention; it is also found to be reminiscent by locals of American high-rise architecture.
Similar tower designs by different architects can be seen in the US, such as the Bank of America Plaza in Atlanta, Georgia, and the Key Tower in Cleveland, Ohio. Sharing the same years of construction, it is possible to see the clear influences. Due to the building’s unusual shape, Frankfurters often call it Bleistift, a pencil. The form of the tower consists of numerous geometric shapes. Starting with a square footprint on the base and continuous with a cylindrical shape rising inside, and finally completes with a pyramid on the top.
A renovation project started in 2019 for the base of the Messeturm. The renovation consists of the modernization of the lobby according to the design by Helmut Jand and Matteo Thun & Partners. The design included interior design as well as exterior touches. With the renovation, a 17-meter tall glass facade was added on each of the four sides. These glass additions were projecting out from the existing facades and expanding the area of the lobby. The renovation was completed, and the lobby and cafe opened in the spring of 2021.
4. JP Morgan Headquarters (60 Wall Street)
Architects: Kevin Roche John Dinkeloo and Associates
Year: 1989
Location: New York, US
The 60 Wall Street building, formerly known as the J.P Morgan Bank Building or Deutsche Bank Building, is a 55-story skyscraper in the Financial District of Lower Manhattan in New York. It was designed by the studio of the architects Kevin Roche, winner of the Pritzker Prize, and John Dinkeloo and originally built for J.P. Morgan & Co. The building shows itself with a postmodern, Greek Revival, and neoclassical look. The huge Doric columns on the striped facade of 60 Wall Street are among the striking aspects of the design. This obvious reference to ancient architecture, combined with a flamboyant Mediterranean plan, gives the corporate tower in the city center a new perspective.
The building’s design is composed of a tower on a podium. The base of the building consists of arcades with paired columns in four-story height and fills most of the site. The colonnade’s motif is continued above in the corner shafts, where a pattern that uses many ribbon windows to create the appearance of bundled pilasters at each corner with a curtain wall stretched in between creates an illusion. At the street level, three floors high and covering half an acre, the public indoor park is landscaped and open to the public. While being useful all year round, an indoor park was chosen as an escape from the neighborhood’s narrow, walled-in streets. The indoor park included waterfalls, fountains surrounded by boxed trees, piles of vegetation and flowers, cafes, and kiosks. It offers a much-needed break from the busy streets nearby, a place of peace, a place to refuel, and a place for entertainment and art.
5. Puerta de Europa (The Gate of Europe)
Architects: Philip Johnson and John Burgee
Year: 1996
Location: Madrid, Spain
The twin office towers are known as Puerta de Europa I and II also called KIO Tower, or Torres KIO by the commissioners name Kuwait Investment Office. The towers are located in Madrid and challenge the conventional ways of skyscraper construction. The world’s first inclined skyscrapers were designed by Johnson and Burgee, with structural engineering carried out by Leslie E. Robertson Associates and construction by Fomento de Construcciones y Contratas. Two expressionistic architects designed the two expressionistic towers on the prime real estate next to the Plaza de Castilla. Now they are one of the landmarks of the city.
These towers, which rise to a height of 114 meters and have a 15-degree slant, extend 30 meters over Paseo de la Castellana. In this kind of construction, the structural components—in this case, the horizontal and vertical steel members—are typically concealed. However, the design team opted to draw attention to these features in a straightforward but very instructive way, creating a building that can be understood from the viewpoint of a pedestrian. The secondary horizontal and vertical elements are covered with red metal, while the fundamental structure is covered with stainless steel. The infill between the structural elements is made up of a charcoal-colored curtain wall with dark reflecting mullions. The roof of the west tower has a blue helipad, while the east tower has a red helipad to help distinguish the two.
The inclined towers are similar to ancient medieval gateways of Madrid such as the Puerta de Sol, Puerta de Guadalajara, and Puerta de la Vega of the 12th century. Also as they mark Madrid’s business district, they are often referred to as the metaphysical gateway to Europe.
6. Jin Mao Tower
Architects: Skidmore, Owings & Merrill (SOM)
Year: 1996
Location: Shanghai, China
The 420-meter-high Jin Mao Tower was designed by the renowned architectural firm Skidmore, Owings & Merrill (SOM) in 1996. It is one of the most iconic structures in China and it was the tallest at the time of its completion. The proportions of the building come from Chinese cultural prosperity and revolve around the number eight. The 88-story tall building is divided into 16 segments, each of which is 1/8 shorter than the 16-story base. An octagon-shaped concrete wall core is surrounded by 8 exterior composite and 8 exterior steel columns. At six of the levels, three sets of eight two-story high outrigger trusses connect the columns to the core and offer extra support. The advanced latticework cladding formed of aluminum alloy pipes is woven into the outside curtain wall.
The design of the Jin Mao Tower includes influences from traditional Chinese architecture. One of these elements can be counted as the tiered pagoda, which it gently steps back and creates a rhythmic pattern throughout the tower. Multi-use tower now includes a 555-room Grand Hyatt Hotel, offices, a conference and exhibition center, a cinema, and 20,000 square meters of retail space. In a region where typhoons and earthquakes are typical, the structural details of the tower are also worked in detail. The shear joints on the steel shafts serve as shock absorbers to lessen the lateral stresses brought on by winds and earthquakes.
7. Petronas Towers
Architect: César Pelli
Year: 1998
Location: Kuala Lumpur, Malaysia
Petronas Twin Towers are among the world’s tallest buildings, with a height of 451.9 meters. The towers were built to be the headquarters of Petronas, the national petroleum company of Malaysia. The design was made by the renowned architect Cesar Pelli and completed in 1998. The plans of each tower are identical, with an eight-lobed circular structure that continues 88 stories of the structures and a pyramid-shaped pinnacle. Both towers rise to 451.9 meters and a skybridge connects the towers between 41st and 42nd stories.
The tube-structure method for extremely tall buildings is common. The Petronas Towers are also constructed largely of reinforced concrete, with a steel and glass facade. The form and facade have influences from Islamic art motifs, which reflect Malaysia’s Muslim region. Without the circular sections for office space requirements, the cross-section of the towers is based on a Rub el Hizb, which is an Islamic symbol in the shape of an octagram, represented as two overlapping squares. The circular sections resemble the bottom part of the Qutub Minar, which is a minaret known as a victory tower that forms part of the Qutb complex. The tower now includes mostly office sections, lounges, observatory decks, a Petronas art gallery, a conference center, restaurants, and a sky lobby.
8. Chase Tower
Architects: Richard Keating – Skidmore, Owings & Merrill (SOM)
Year: 1987
Location: Texas, US
Chase Tower, now known as Dallas Arts Tower, is a 225-meter-tall, 55-story postmodern skyscraper in downtown Dallas, Texas. It is the fourth tallest building in the city and has a significant place in the cityscape. The building’s design was led by Richard Keating with the studio Skidmore, Owing, & Merril (SOM) and was completed in 1987. The building is famous for its unusual architecture, including a curved glass roof and a 6-story tall hole in the center. This hole gave the building a nickname, and it is called the Keyhole Building by some people.
Lead architect Richard Keating mentioned this hole while explaining the design; “It was fortuitous that the Petroleum Club was a potential tenant, and we knew that a number of members who had fairly small office needs would like to be adjacent. So I organized the floors above into two towers that rejoin at the top, creating a hole in the building. At the time, one of the most popular movies was Raiders of the Lost Ark, so I presented this concept to Harlan as kind of like the Staff of Ra that illuminated the burial location of Ark. But in this case, at the equinox sunrise, a shaft of light would shoot through the opening and illuminate a dozen virgins dancing in a circle on the Woodall Rodgers Freeway. Thankfully, the deck park saved us from this nonsense, but my sketch survives!”
The Chase Tower went through some renovations in 2015 and 2016. These renovations include furniture and fixtures upgrades, a conference hall, and recruitment spaces for the tenants. In 2023, the tower’s name changed to Dallas Arts Tower and it would go under renovations to include an art gallery and 2 new restaurants.




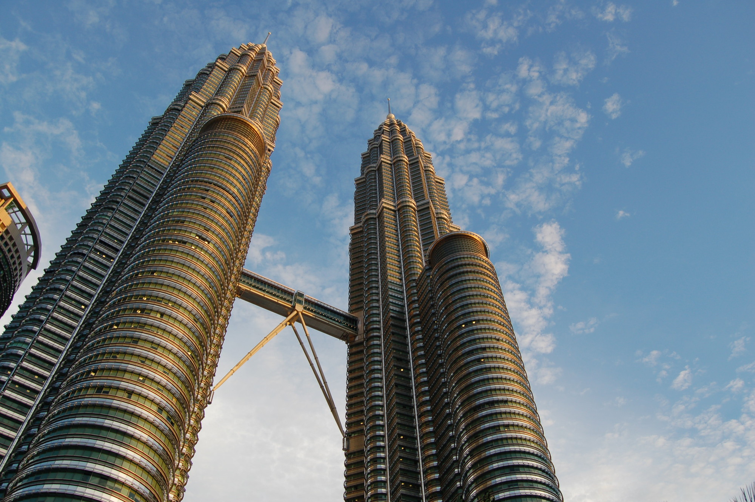
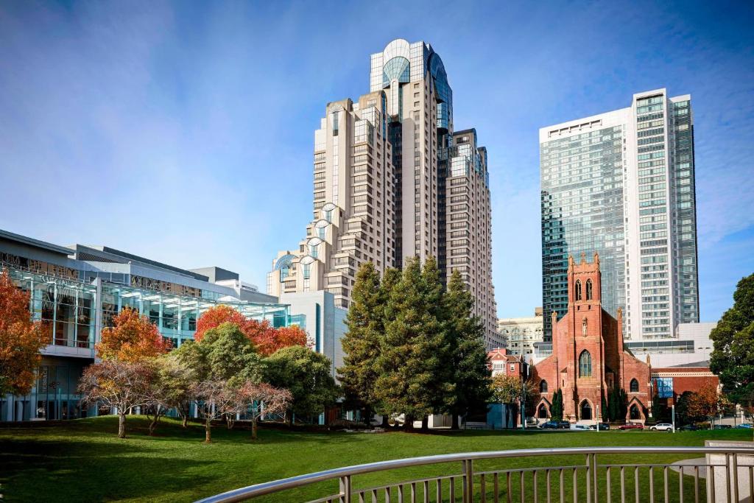
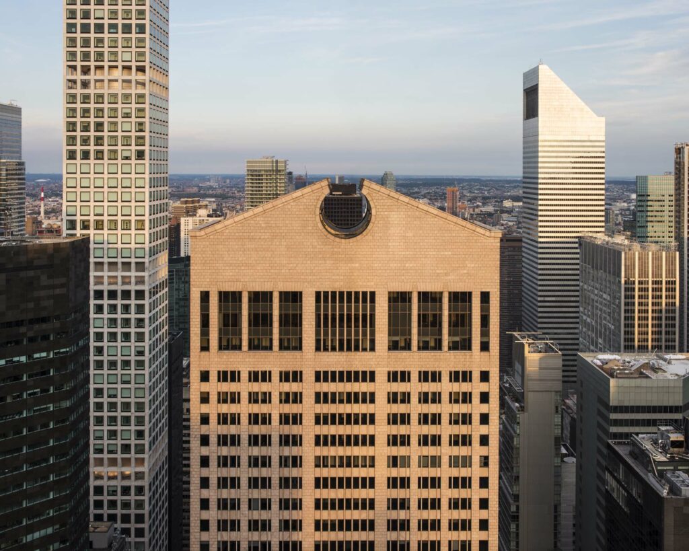
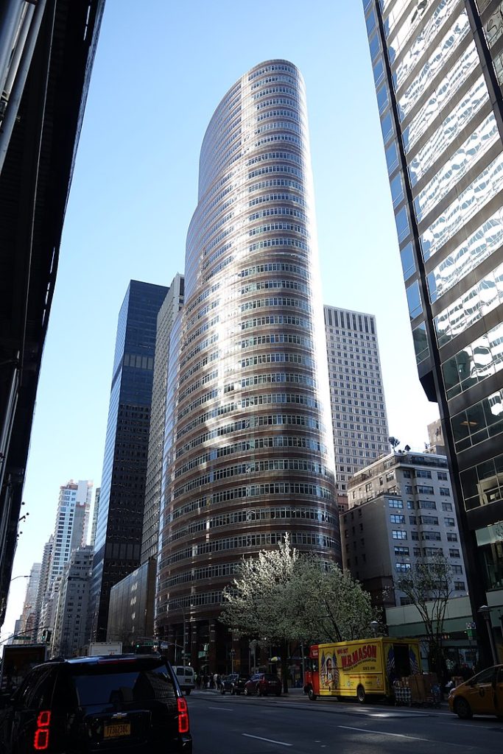
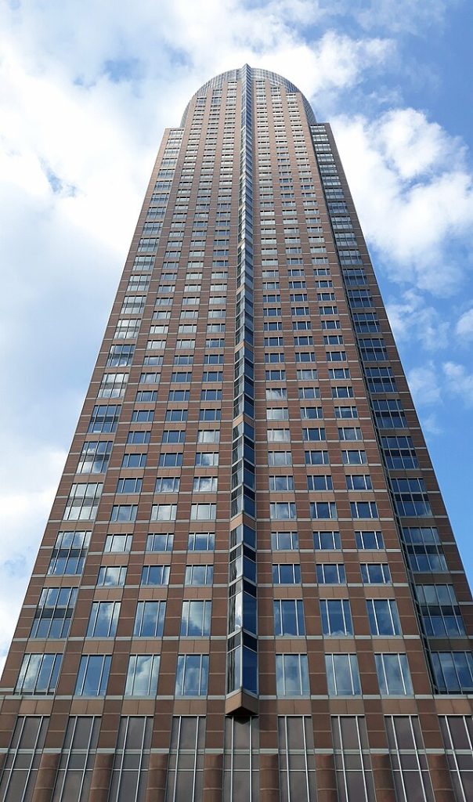
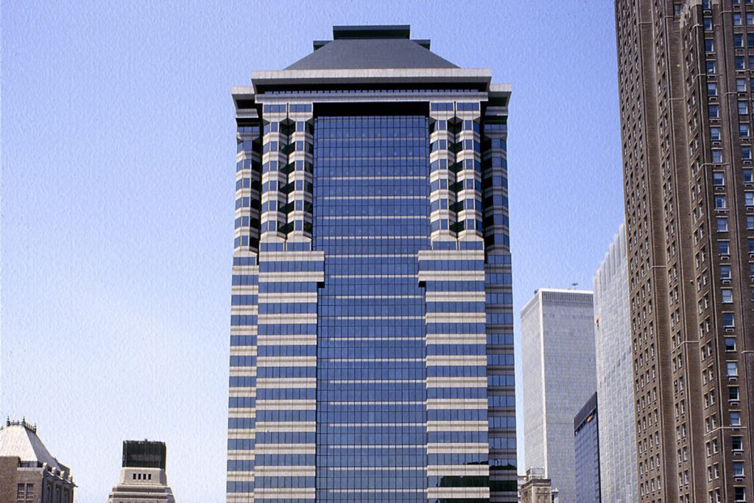
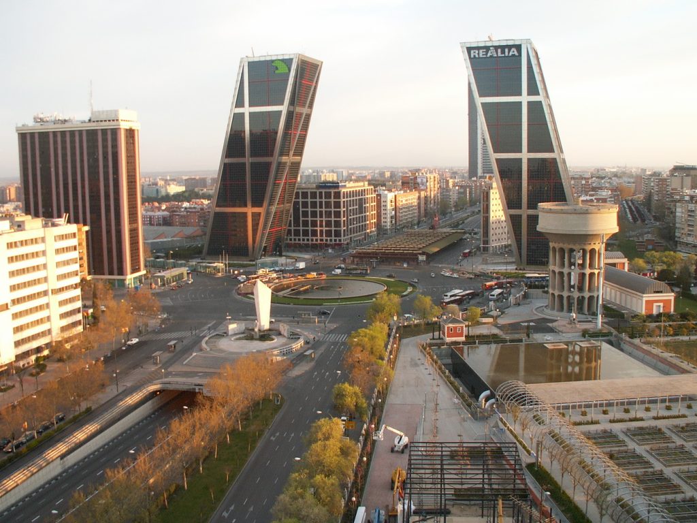
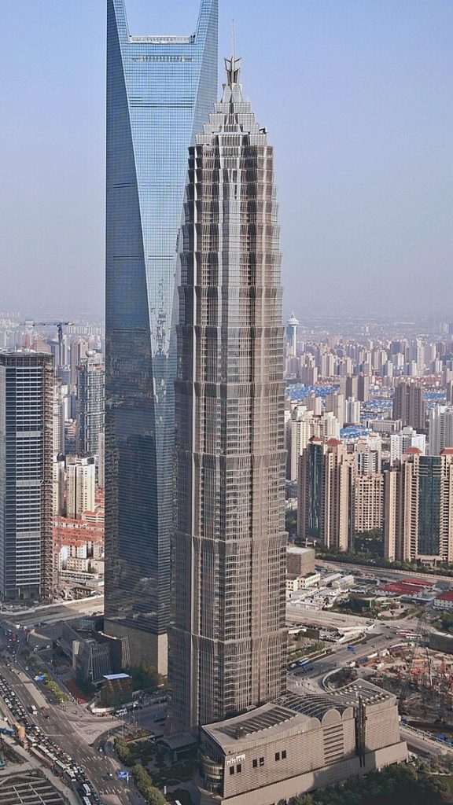
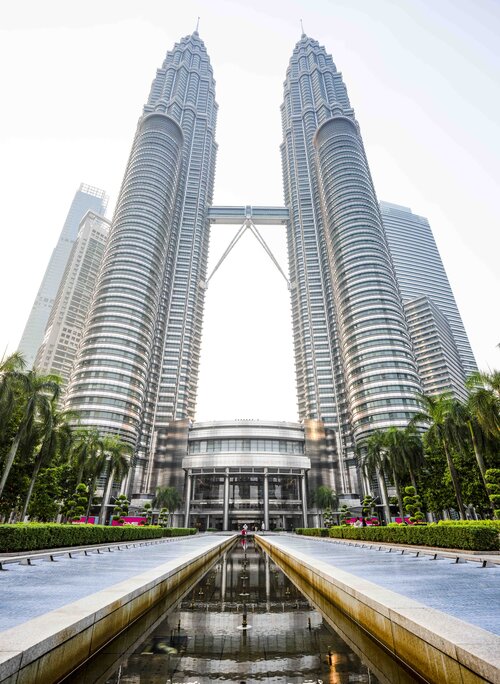
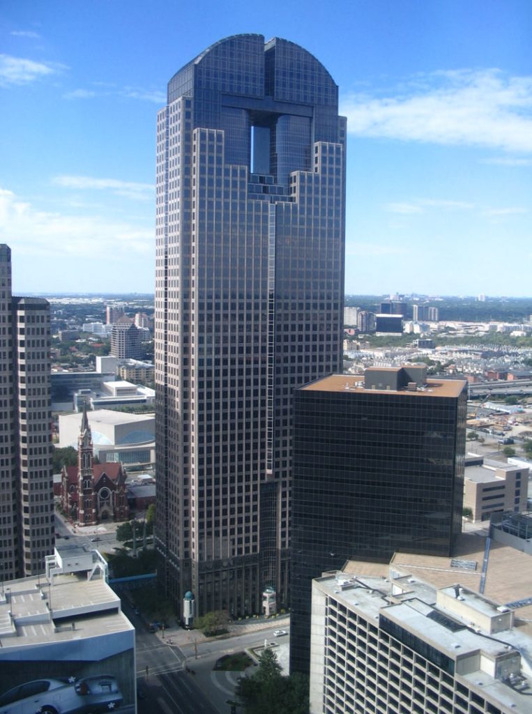














Leave a comment