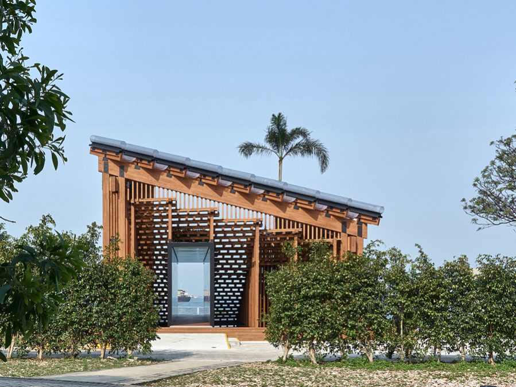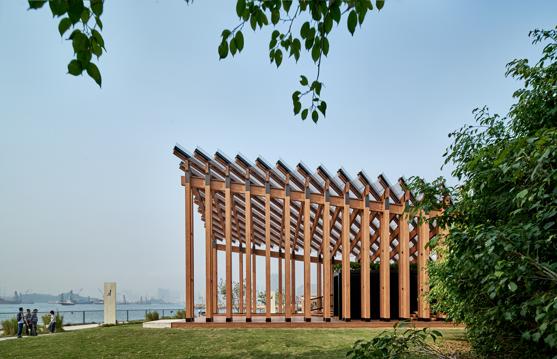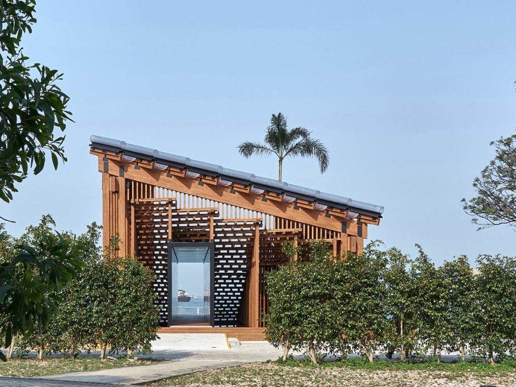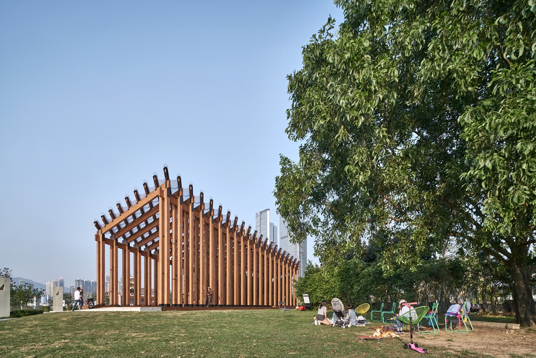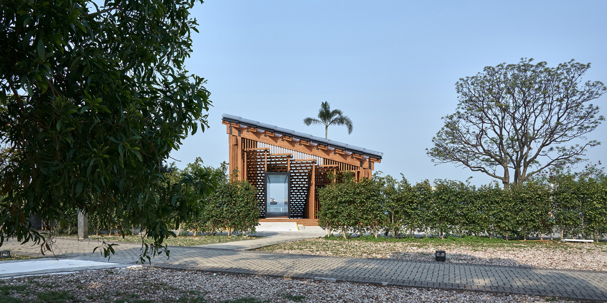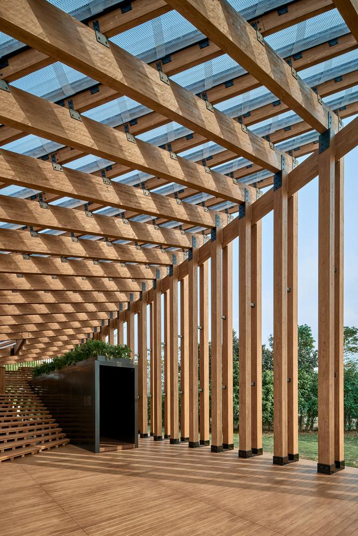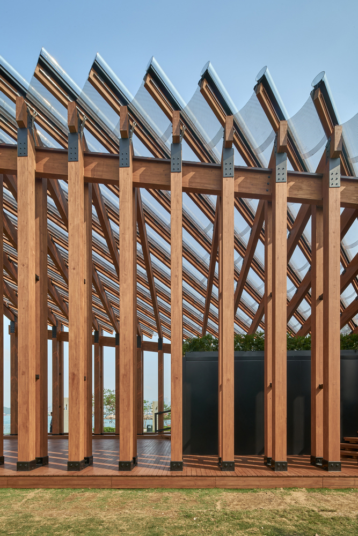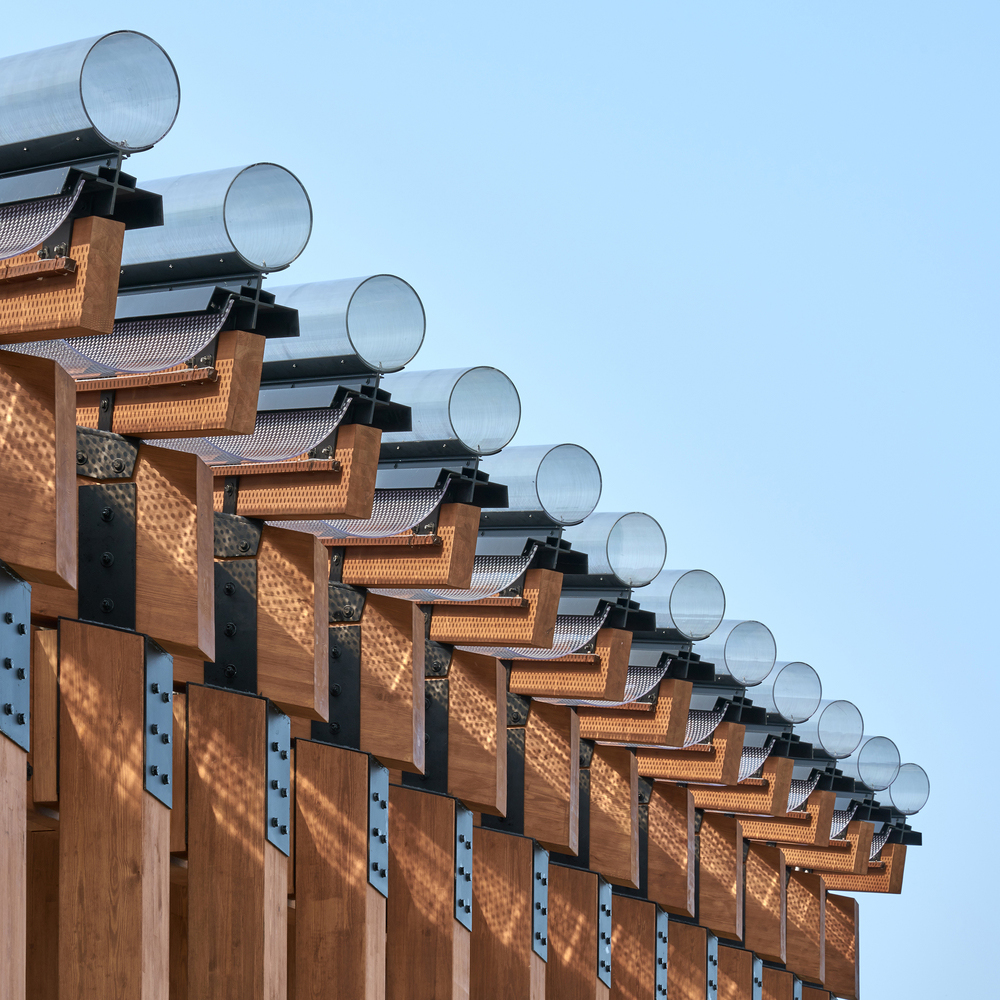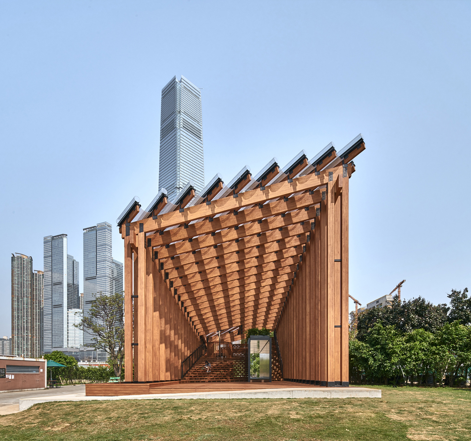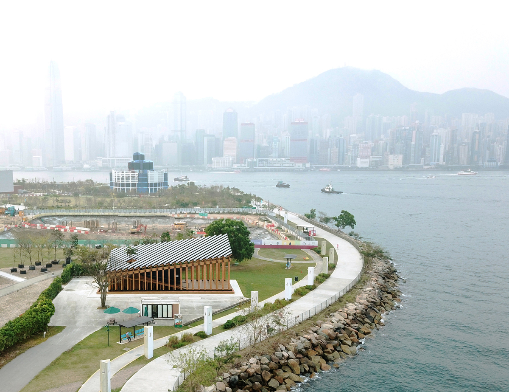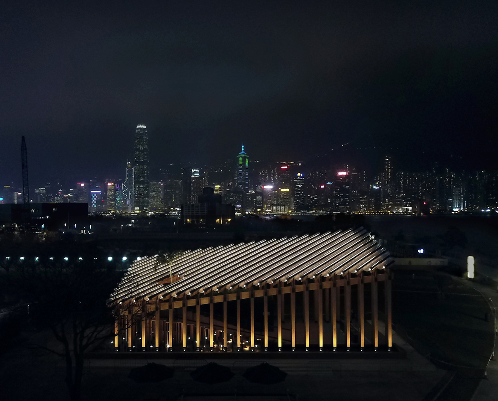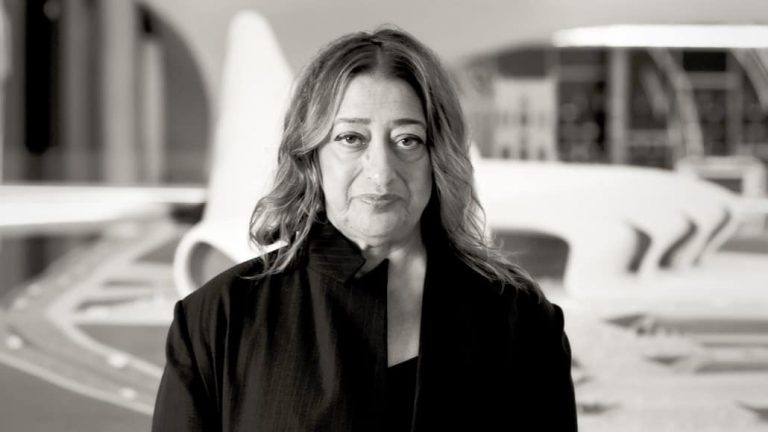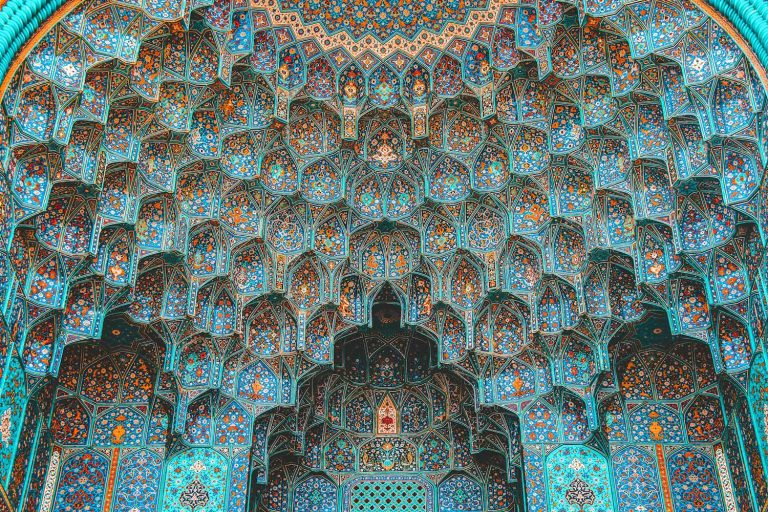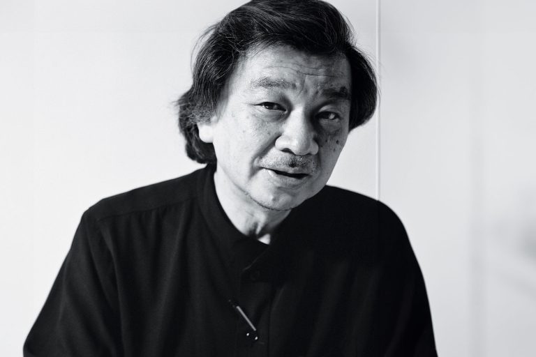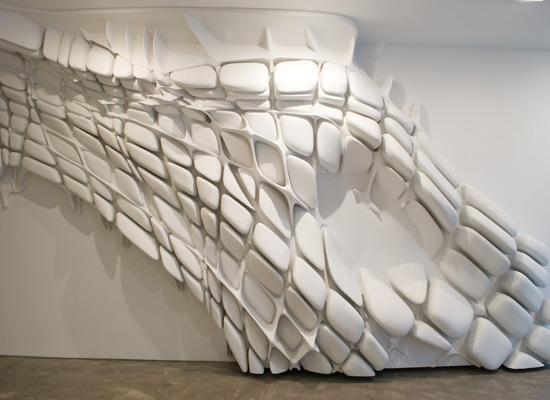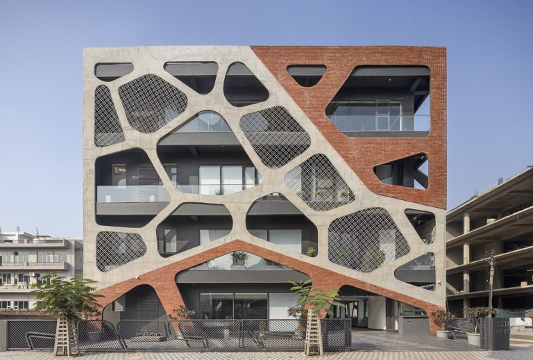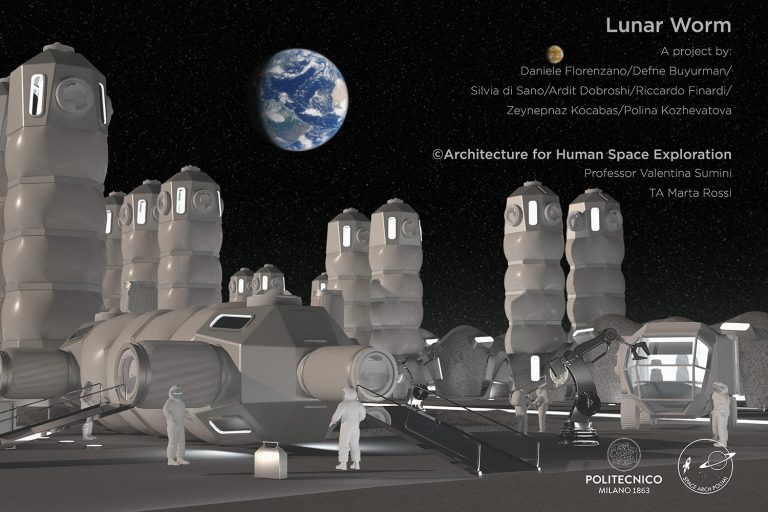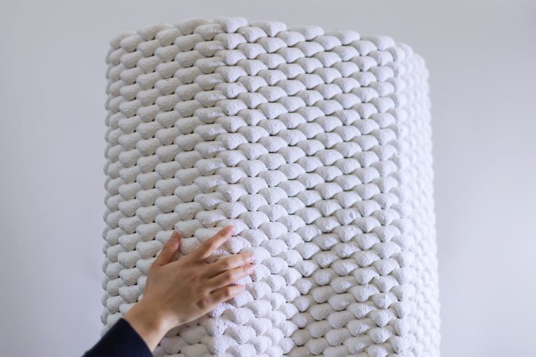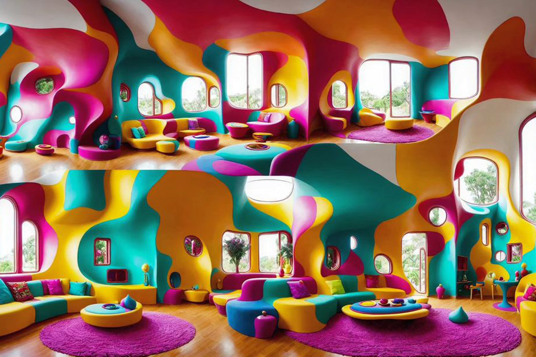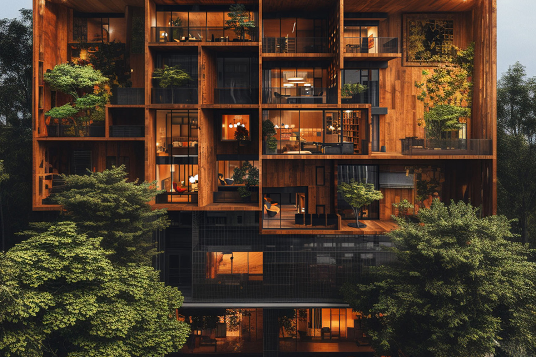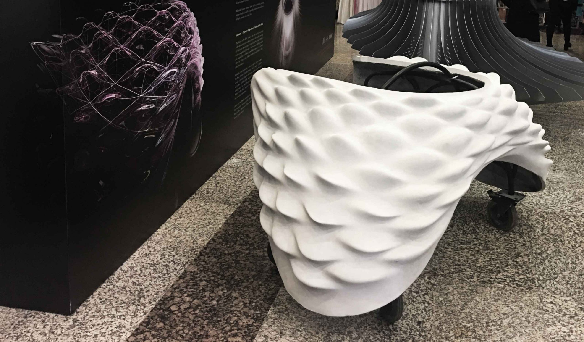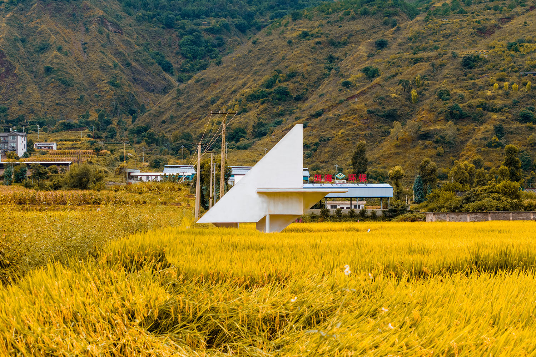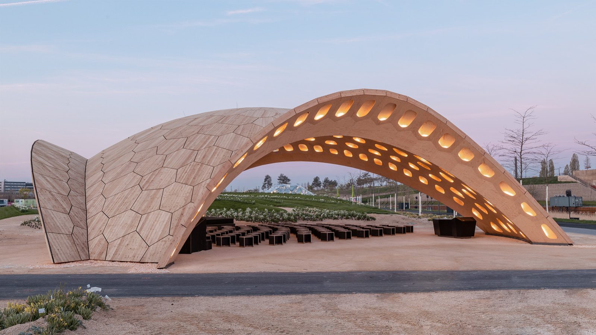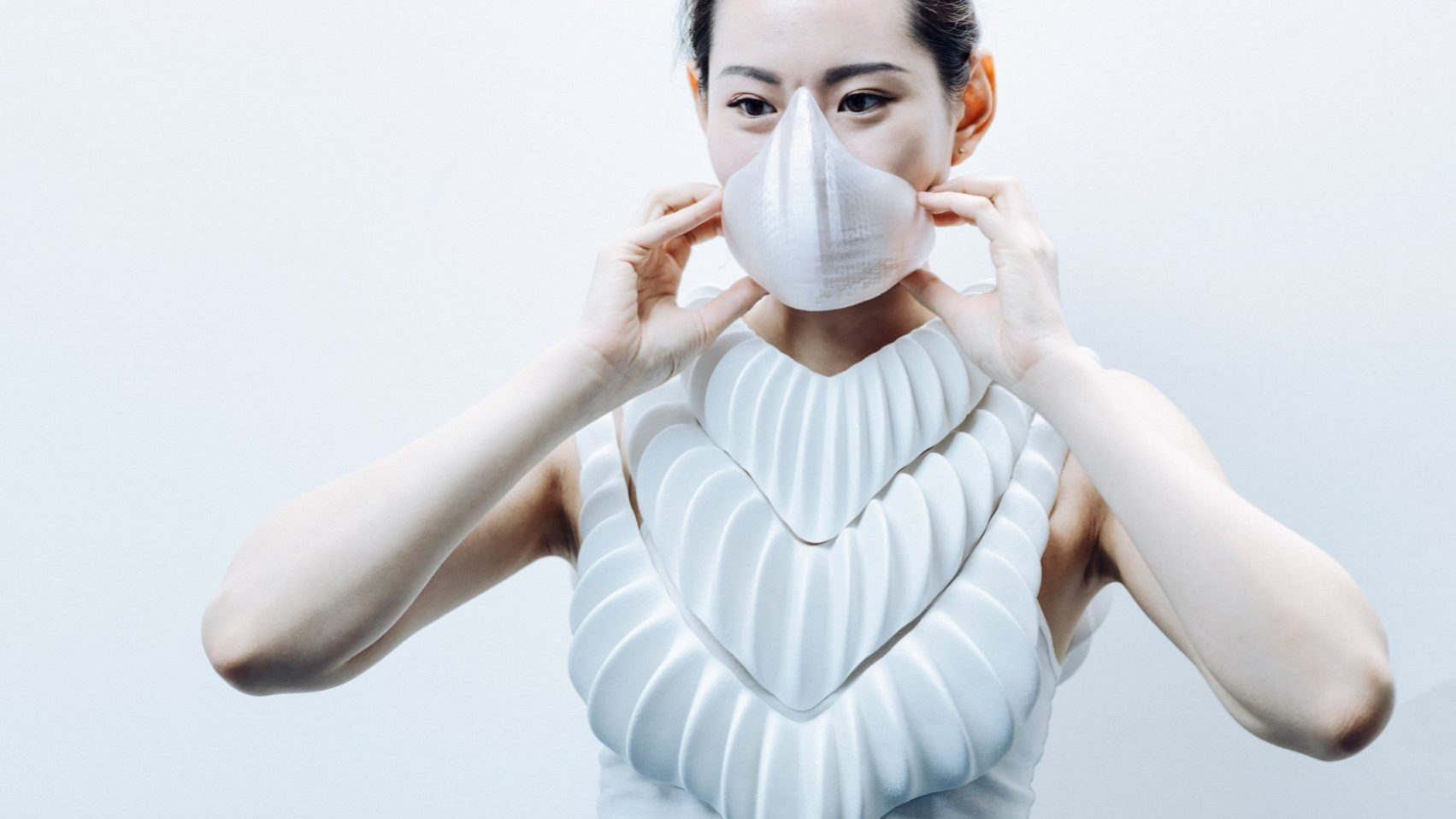Streamlining your horizon, actively arresting your gazes through framed openings in a staccato, presents a cultural centre in Hong Kong. Growing Up Pavilion designed by New Office Works invokes an authentic aura on the process of growing trees and growing the culture with a strong foundation.
Represented on good soil, ushering collective memories of the city, the Growing Up Pavilion captures everyday elements fundamental to Hong Kong. Embedding and cultivating them within the fabric of soon-to-be major arts and cultural centre. The design is a voracious sloped roof supported by a series of thin timber columns that, like the seedlings from the adjacent nursery park, grow from an intimate human scale to the harbour scale. Aligned towards the sea, adhering to the stepped landscape reminiscent of the city’s hilly topography, evolves and forms the seating and stage for different activities to partake.
“The design process was an exercise in close observation of things around us, and how to lend significance to various elements that comprise the city – steps, walkways, the way different roofs shed rainwater, palm trees,” said Ms Evelyn Ting, Co-founder of New Office Works.
The overall design is minimalistic and quite intricately composed of simple volume, with each angle of the pavilion slashing and revealing another sense of porosity, materiality, and scale. The pavilion’s north and south elevations characterize transparency, swooping in the majestic trees as a seamless backdrop between the pavilion’s slender and clinical columns. As you move through it slice by slice, the columns overlap in perspective, and the pavilion seems to grow and solidify edges while framing the waterfront vista.
The pavilion appears dense when looking from the east, as the structure steps up to form an intricate screen, accentuating the transition from the park to the waterfront. In contrast, an open congregation space and distinctive silhouette scores from the harbour setting. The Growing Up Pavilion is an iconic way to capture, the elements of nature without causing a hindrance as architecture stands to emphasize and direct everyone’s attention towards something greater.
Project Details
Architects: New Office Works
Area: 240 m²
Photographs: Xu Liang Leon
Lead Architects: Paul Tse, Evelyn Ting
Client: West Kowloon Cultural District Authority
Structural Consultant (Competition Stage 2): Victoria Janssens, Christoph Tritschler
Structural Consultant (Technical Design): Simon Pickard
Consultants: Evan Levelle
Main Contractor: Sun Fook Kong Construction Limited
Country: Hong Kong (SAR)


