Lin Architecture designed Concrete Pavilion, a pumping station outside of Eryuan Botou Village in the countryside of Yunnan, China. Concrete Pavilion seamlessly blends symbolic abstraction, innovative forms, and dynamic dialogue with the environment, creating a multifaceted space harmonizing with the region’s unpredictable seasons.
The symbols are changed by taking essential cultural elements from the nearby villages and applying them to the thickness of the space. The conversation between the architectural space and the environment, as well as the conversation between the villagers and the tourists, is a symbolic metaphor for the symbols.
Some of the architectural features in the village are sloping roofs, shadow walls, high and low windows, platforms, ascending steps, and skylight holes. These and other changes and additions have led to the juxtaposed architectural symbols in the space, which are placed in the field and accommodate the different elements. At the same time, it lets you observe the space and surroundings in different ways, such as by looking from a distance and then up close.
Even though the parts are similar to architecture, they are put together very differently. For example, there are shadow walls of strange sizes, platforms that hang in the air, broken stairs, sidewalls that slope, half-arched ceilings, low side windows, and skylights with only one opening.
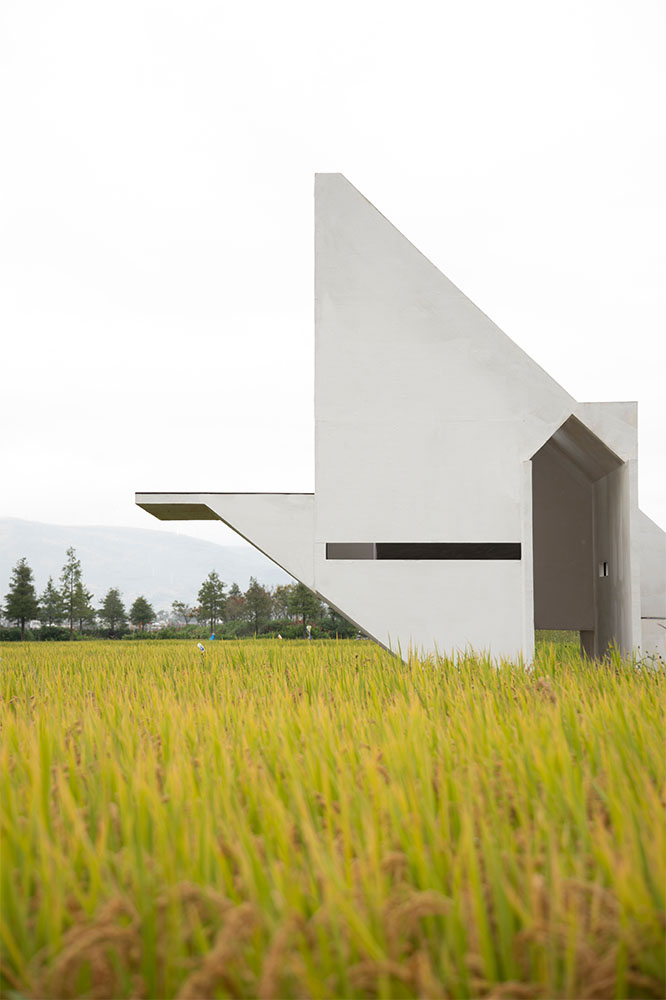
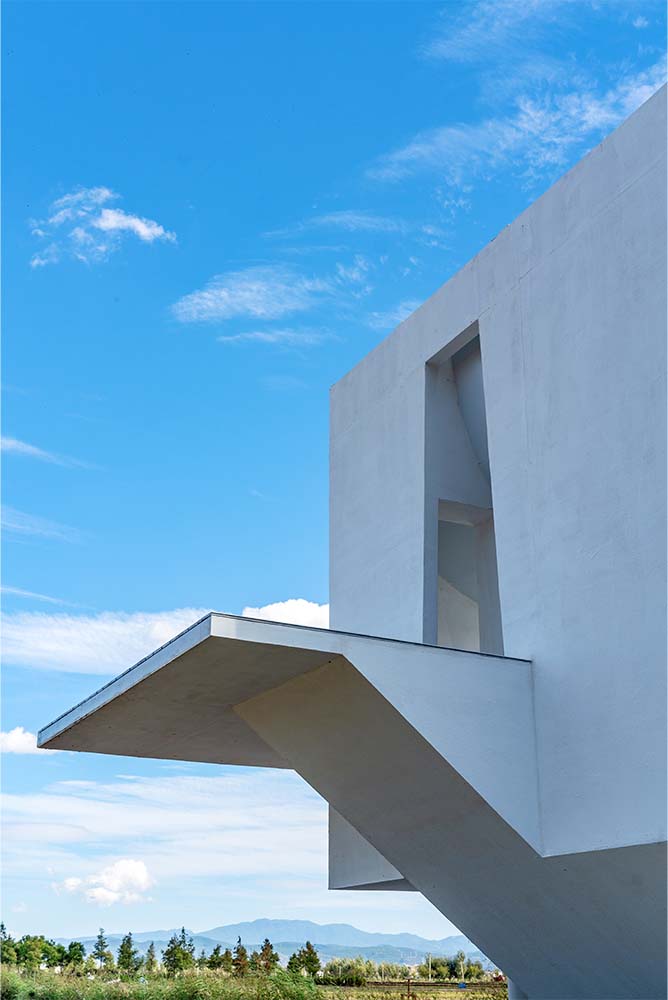
The outside of the shape is meaningful to the people and has a certain level of integrity. The stylistic shape is always there, whether you’re going to the fields early in the morning or coming back with the hoe in the evening. The locals read its picture in different states as they walked to work in the field. The middle part of the room is broken up by a big staircase that goes all the way to the sides and middle of the room. The skylight was made to make the exploration more interesting, and it can be used for outside viewing, just like the platform.
Because the farming land was hard to level and clear, the main structure was made of steel, and the finish was made up of concrete hanging boards. The three-layer steel frame can be used to shape different kinds of spaces, and the skin is made of concrete panels that show how the building interacts with its surroundings.
Project Info
Project Name: Concrete Pavilion -pumping station in the field
Designer: Dream Architects
Location: Botou Village, Eryuan County, Yunnan Province, China
Building area: 50 square metres
Site area: 100 square metres
Lead Designer: Lin Lifeng
Teaching and research support and material support: RAC studio
Constructor: Shanghai Mulokang Wooden Structure Construction: Engineering Co, Ltd, Zhongyue Tiangong Group Co, Ltd, Zhongshui Huachuang International Engineering: Design Consultant Co.
Owner and Site Provider: People’s Government of Yousho Town, Eryuan County, Yunnan Province, China
Design Participation and Site Construction: Chai Zongrui, Chen Zhitong, Xing Zhihao, Zhang Jingyue, Tang Ziqi, Wang Churui, Xu Yemeng, Wang Yating, Ye Feihao, Qian Jiayun, Yu Ziyang, Hao Yixin, Wang Jiasen, Zhou Yanyang, Yang Yufei, Zhu Yangyang, Xu Jiayi, Zhou Xinyue, Huang Qi’ao, Xu Yuanhong
Photography: Chen Zhitong, Zhuo Hongduo




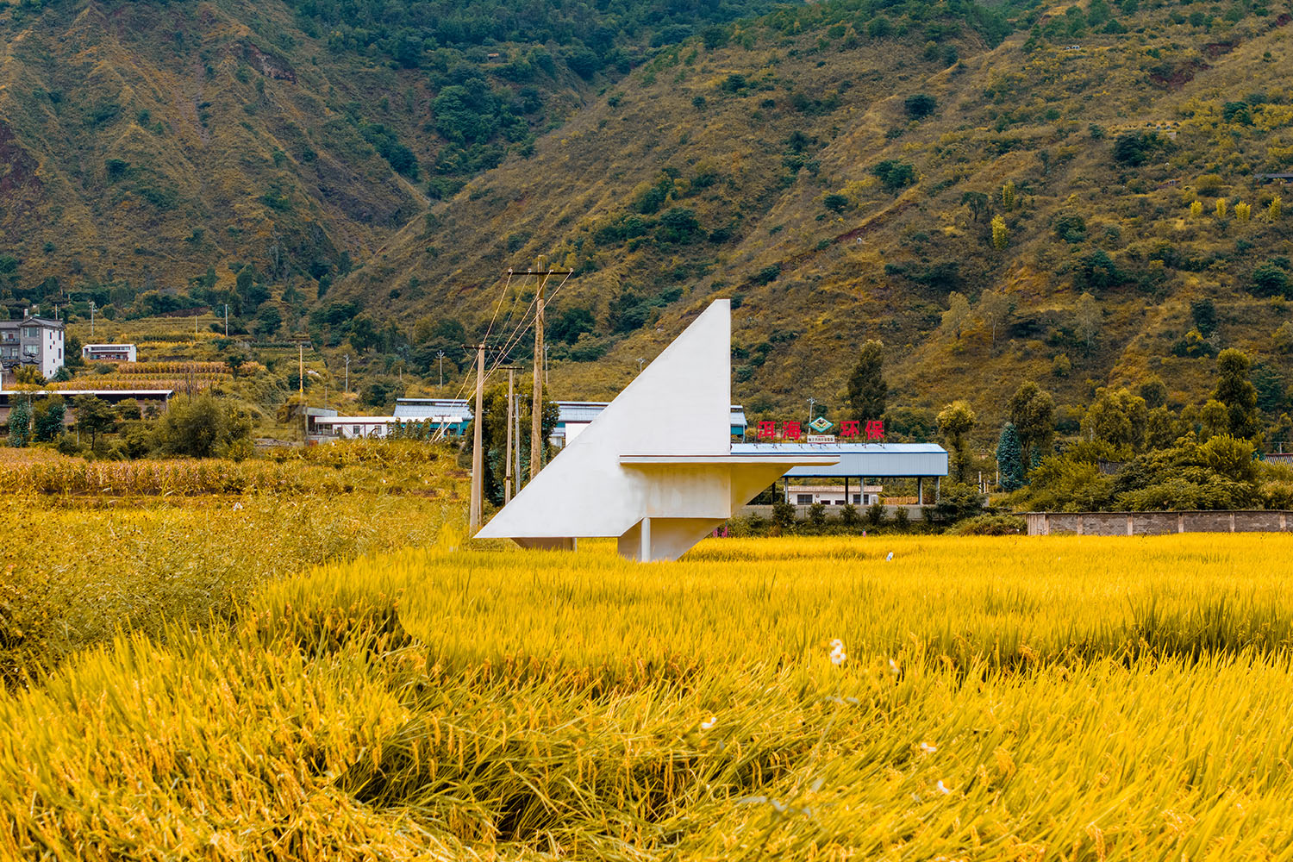
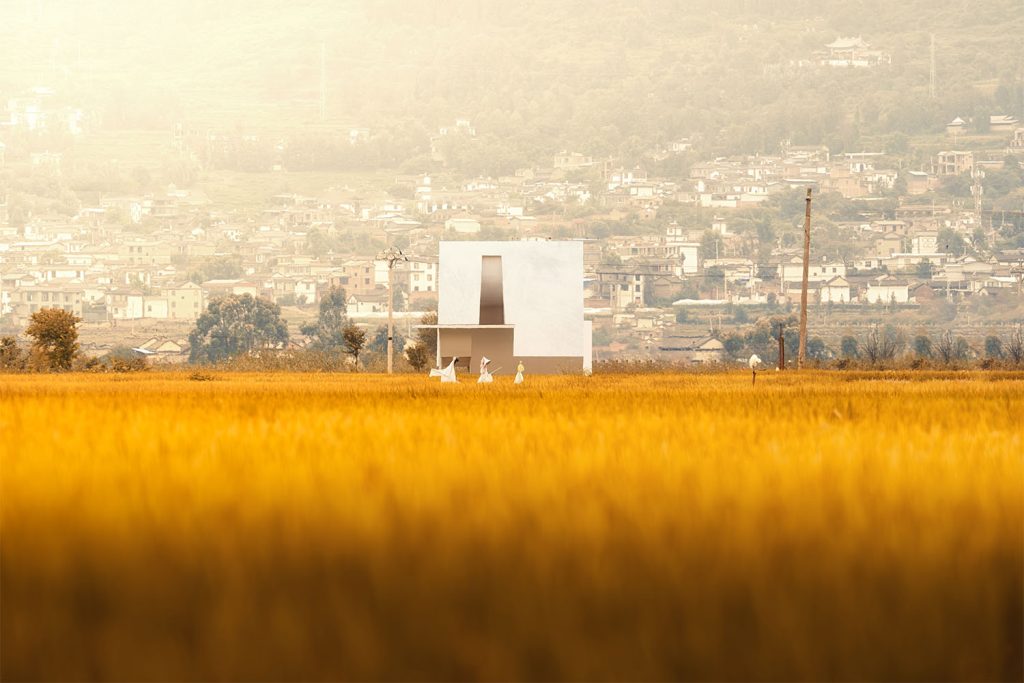
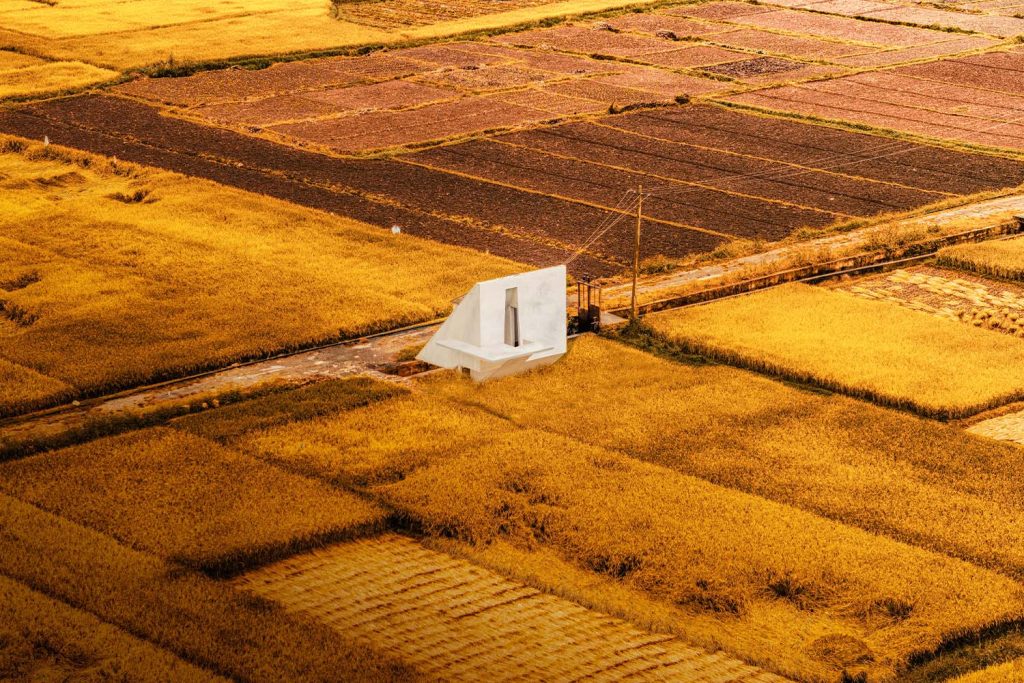
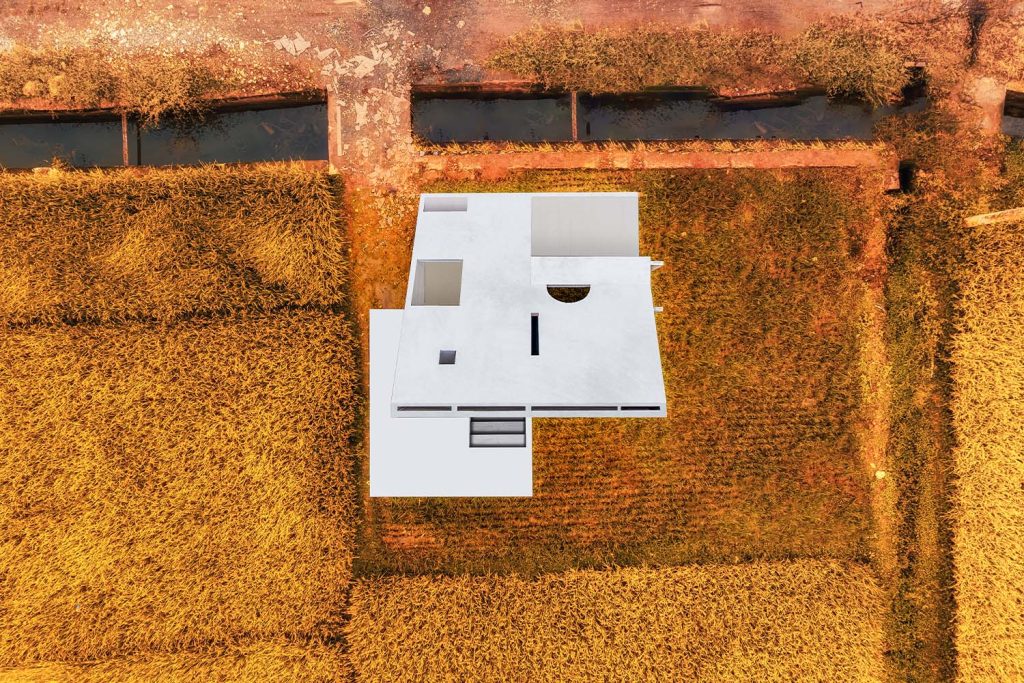






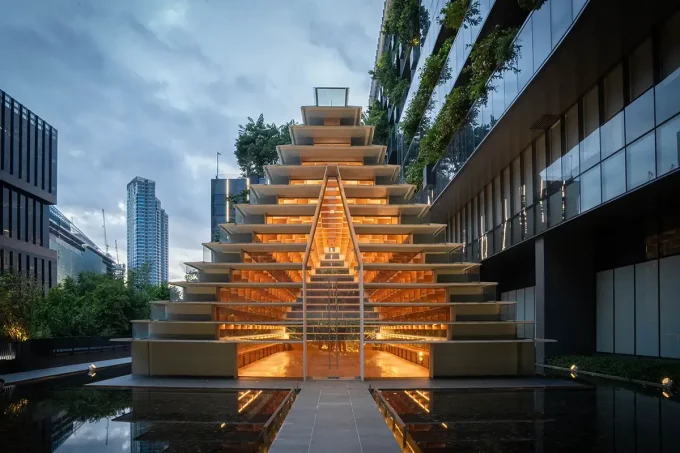
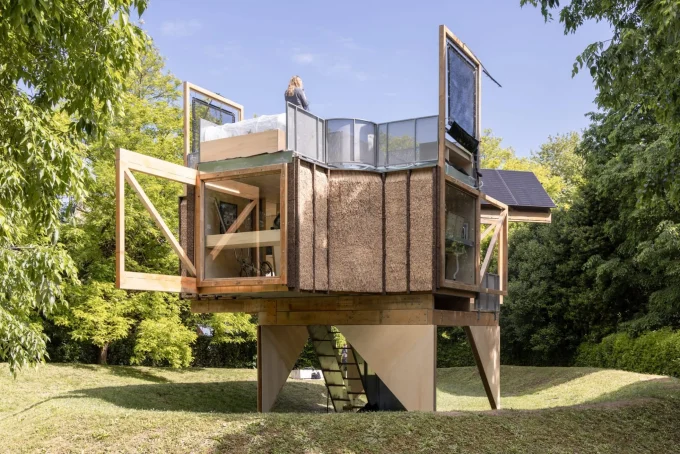
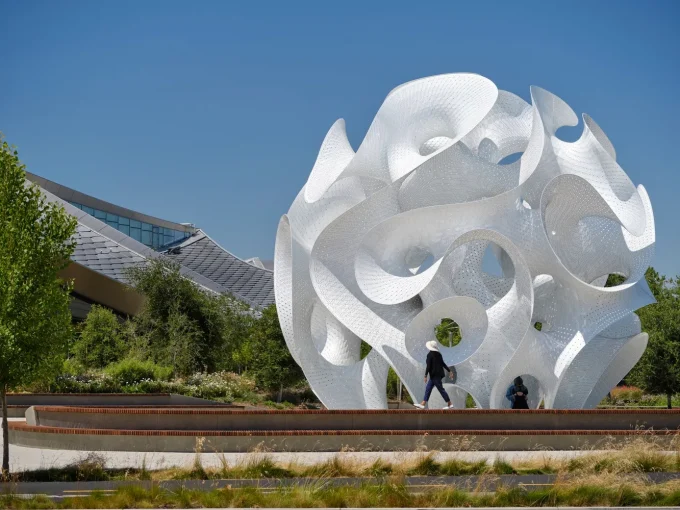
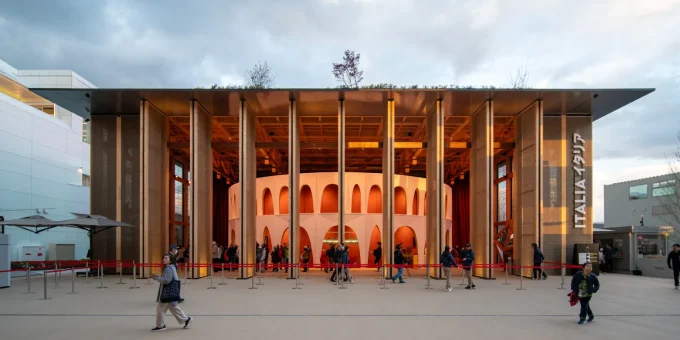




Leave a comment