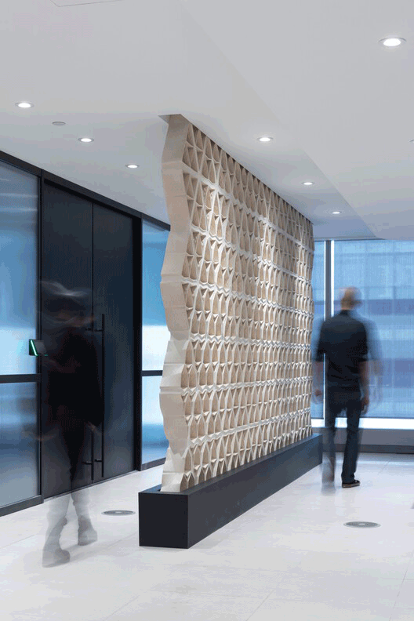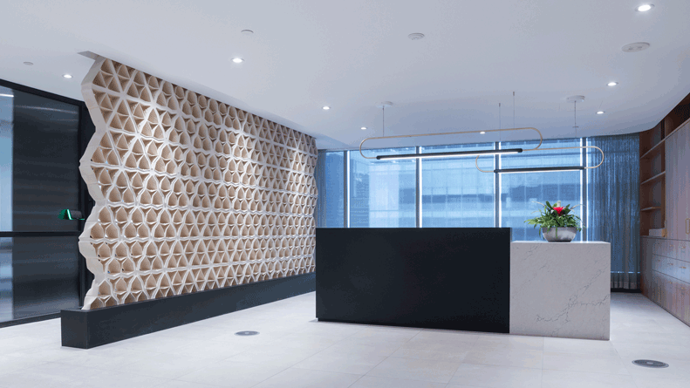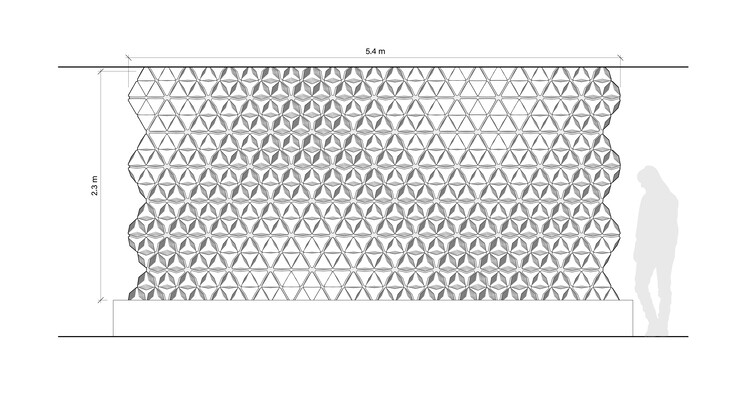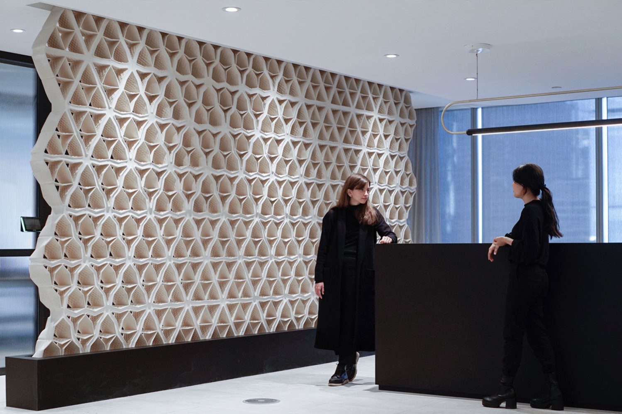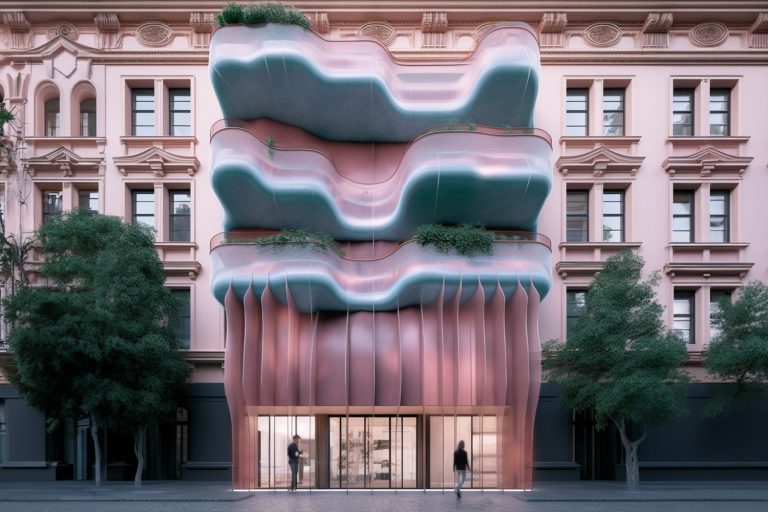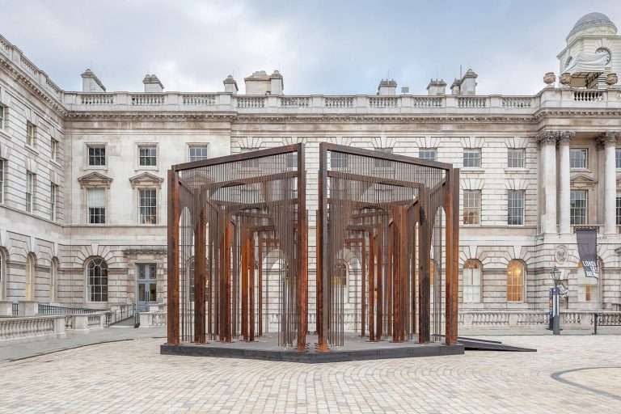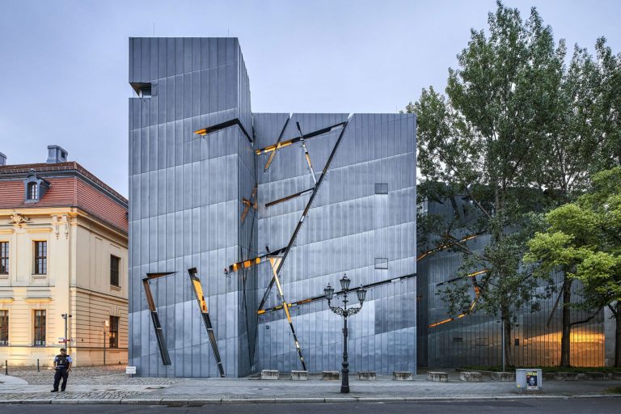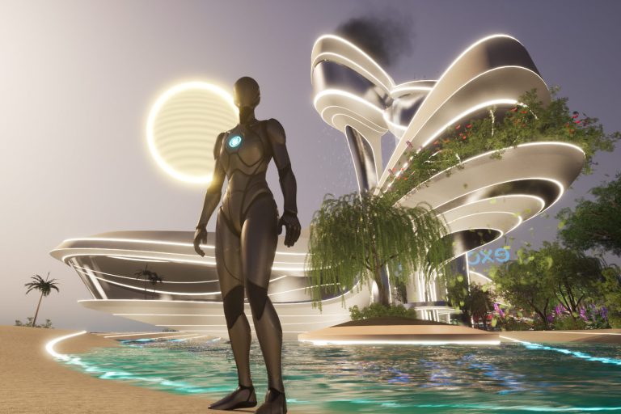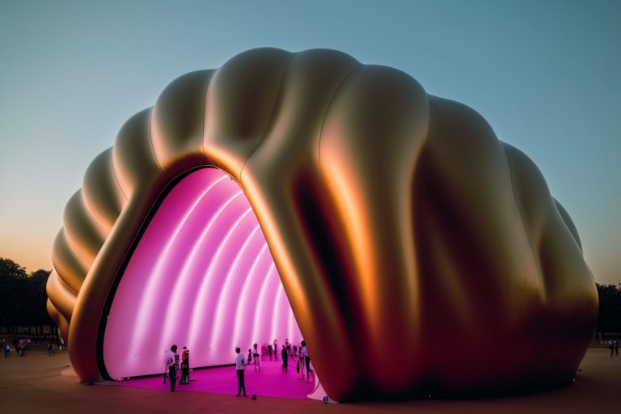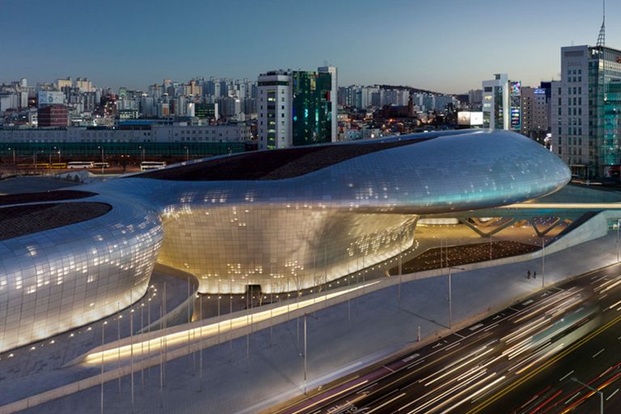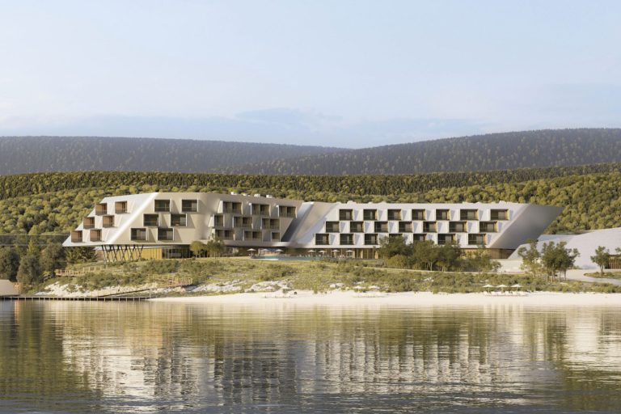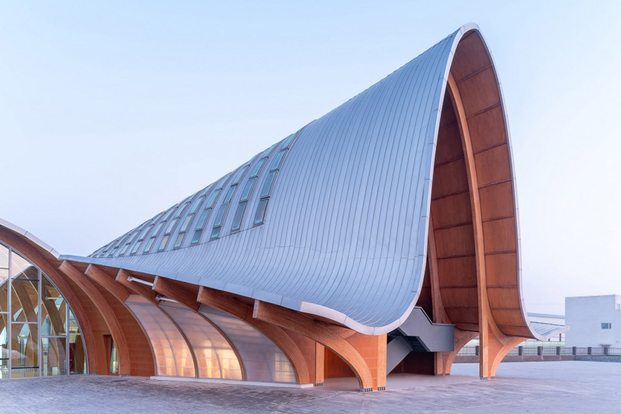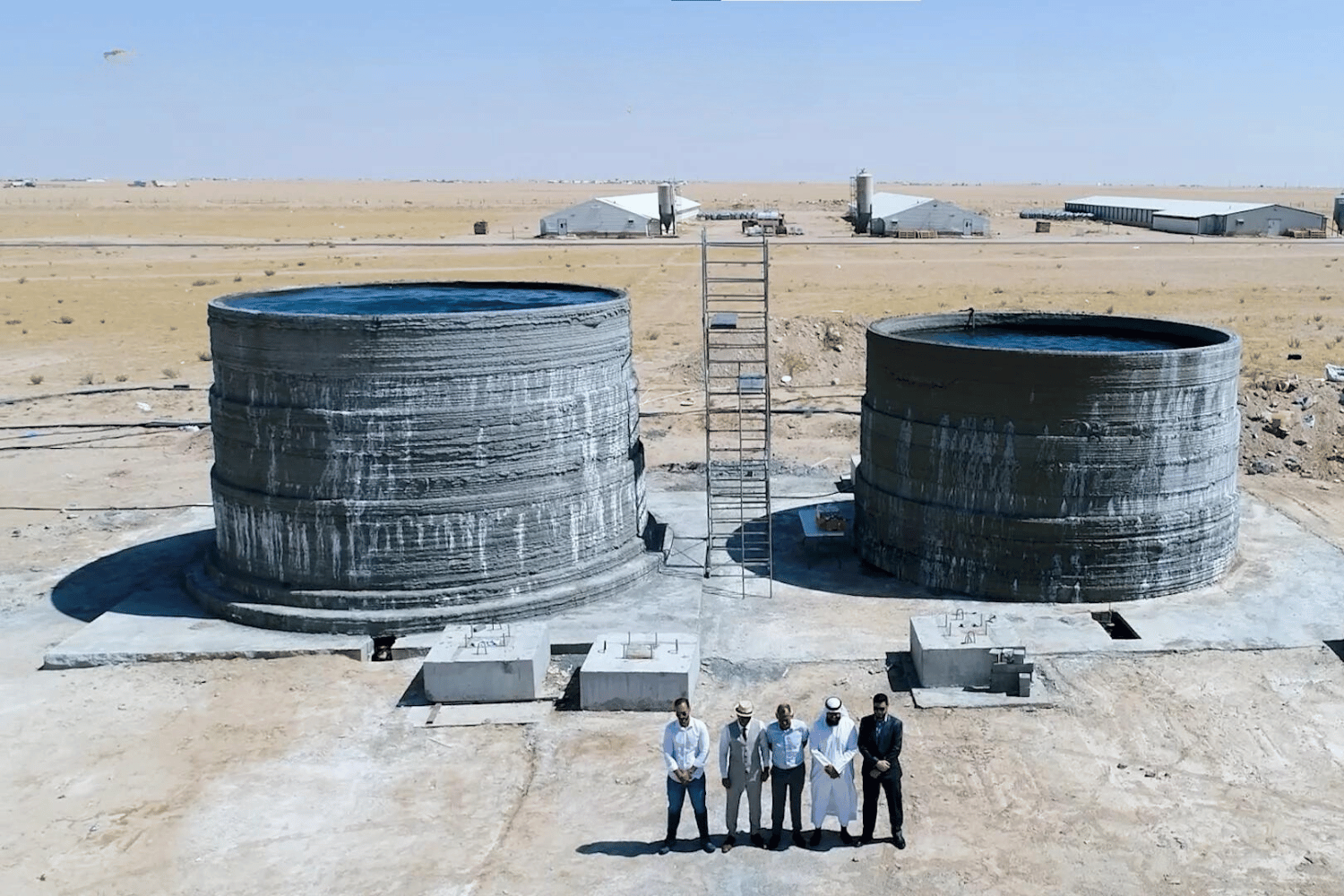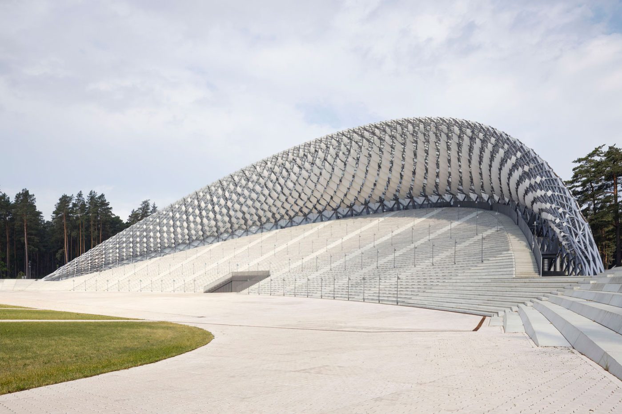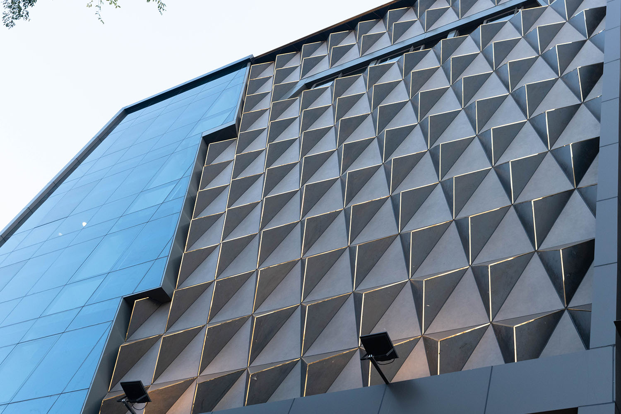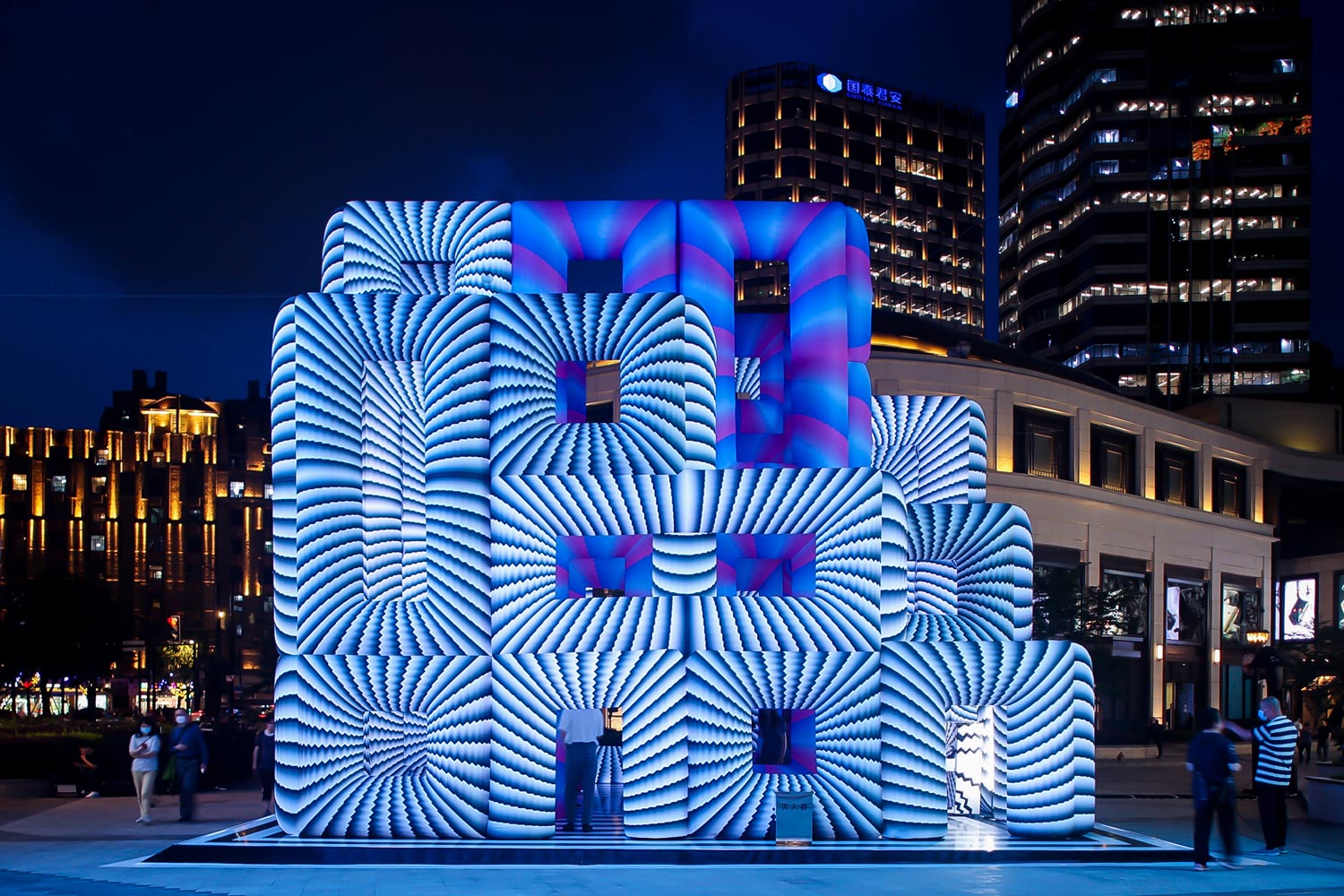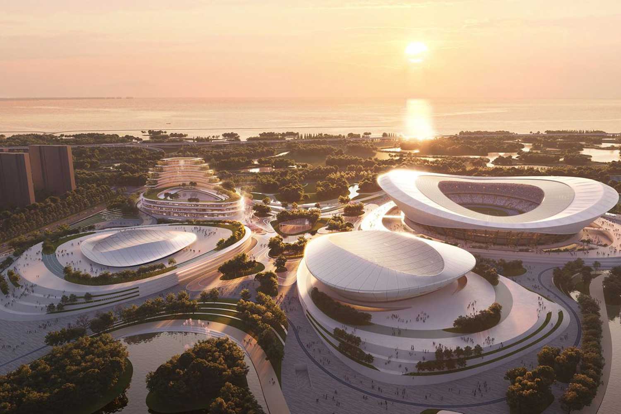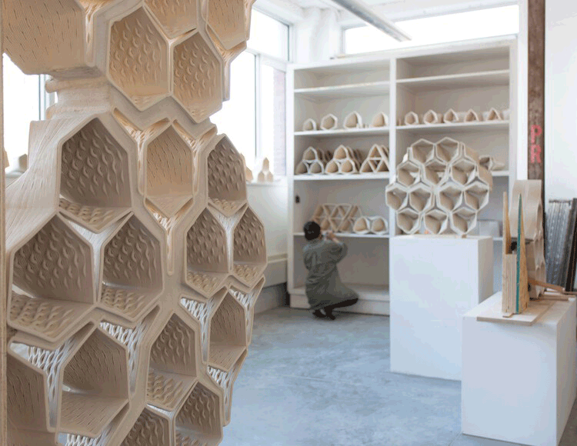
3D printing has made path-breaking advances in the AEC industry through its cost and time-effective solutions. 3D printing is also known as an additive technology. It started as a technique to erect varied objects is now being actively used to create 3-dimensional space enclosures. The technology employs materials like plastics, composites, and biomaterials as a medium. These mediums are stacked in layers to build walls and spatial shells. One such example of 3D printing technology is being demonstrated by the construction of HIVE, a 3D printed masonry wall. This technological intervention pivots the role of art and craft in the building construction genre. The HIVE is thus a perfect amalgamation of traditional materials, advanced geometry, and robotic precision.
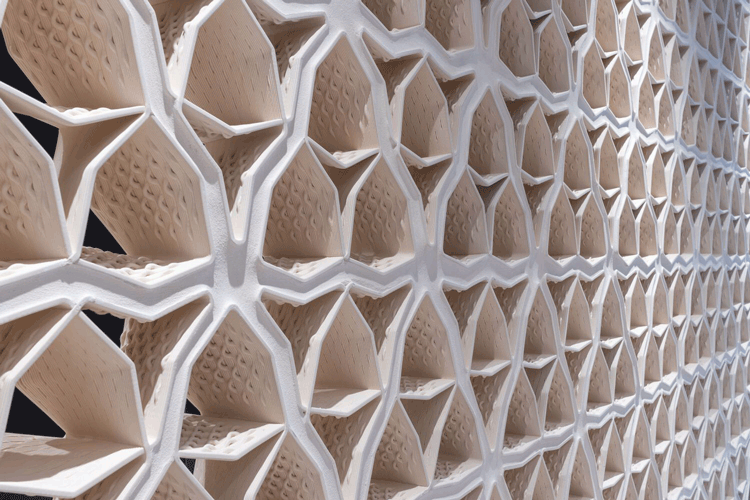
The Design
This parametric structure was constructed in 2021 by a Waterloo University team in Canada. It was designed as a privacy wall in the office. The HIVE has earned an iconic status due to its honeycomb-like imagery and the employed technology. This is a perfect example where art meets technology and aesthetics meets functionality. This composition of 3D printed hexagonal units acts as an aesthetic backdrop or accent wall. It also segregates the space, thus, creating a private experience on the other end. The structuring of the individual units further makes a provoking experience by allowing light and acoustic access, whereas creating a partial visual barrier.
Moreover, the aggregation of the 3D printed hexagonal units helps uniform load distribution, making the wall structurally and materially efficient. The fenestration formed in the wall through the opening and closing patterns of the hexagonal units adds a sense of play. The play of light and shadow further adds to this, thereby defining a distinct atmosphere. Thus, the HIVE not only divides and segregates the space but also binds up the space and the spatial experience as a whole.
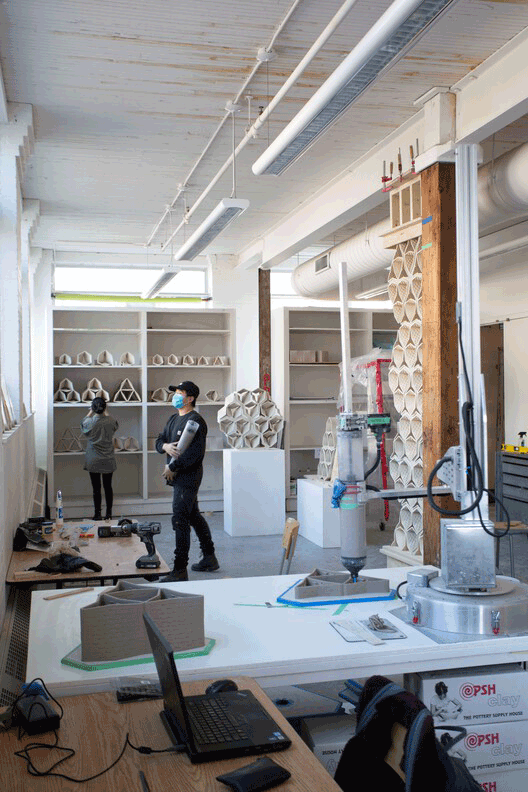
Design Development
This 3D-printed wall, supposedly Canada’s first 3D-printed masonry wall, is a product developed out of a rigorous process. Thus, it results from a complex methodology, including testing various materials, formulations of varied designs, and implementing multiple fabrication processes to reach the end goal.
Hence, a new design language was established through the traditional ceramic craft coupled with advanced robotic technology. The process of developing this design has thus opened, offering new avenues for material expression and geometric complexity in architecture and design genres. The development aimed at experimenting with traditional materials to create long-lasting, sturdy innovations. Thus, HIVE sets the ground for the concept of ‘digital craftsmanship’ as a construction process, using traditional materials and imagery in the modern context.
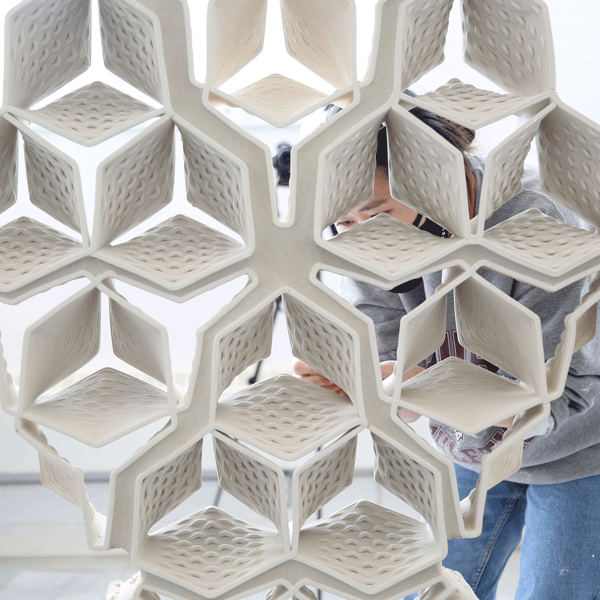
The Process
3D printing is an additive manufacturing process that shapes up three-dimensional objects referring to a digital file in the system. These are essentially files with details of the cross-section of the profile. Thus, the printer uses the medium and layers the cross sections one over the other to derive the shape of the profile in real time and real scale.
The digital file of a modular unit of The HIVE was thus created, and details were developed per the cross-section. Moreover, clay was used in the construction to leverage the material’s malleability and fluidity, which was required to mold the units in the desired hexagonal form. Furthermore, the robotic machinery erected the digital profile through sliced clay layers.
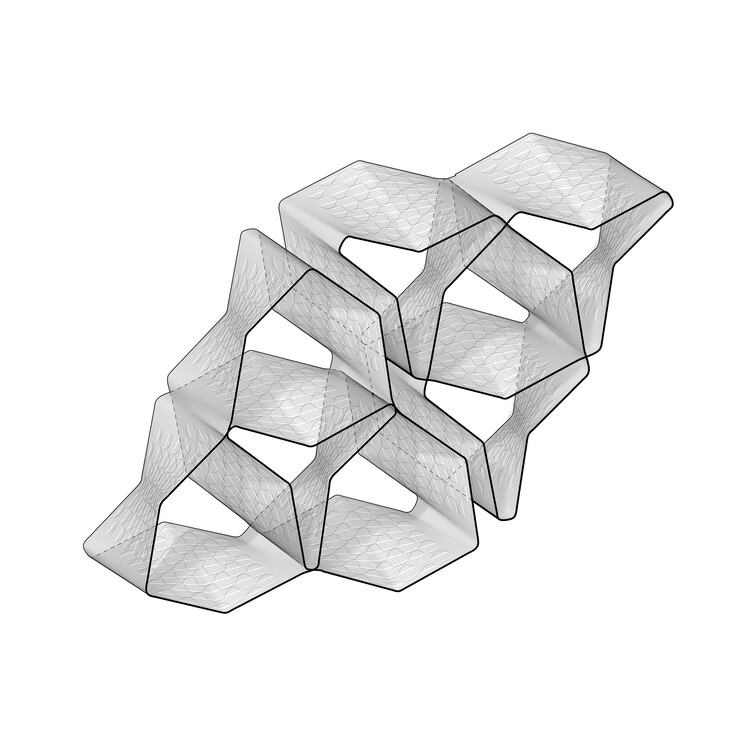
The Result
A 3D printed masonry wall of dimensions 2.3m x 5.4m! Later on, the team carried out research to test different scaled mockups. This led them to formulate a geometry of units designed computationally to ensure the feasibility of the structure.
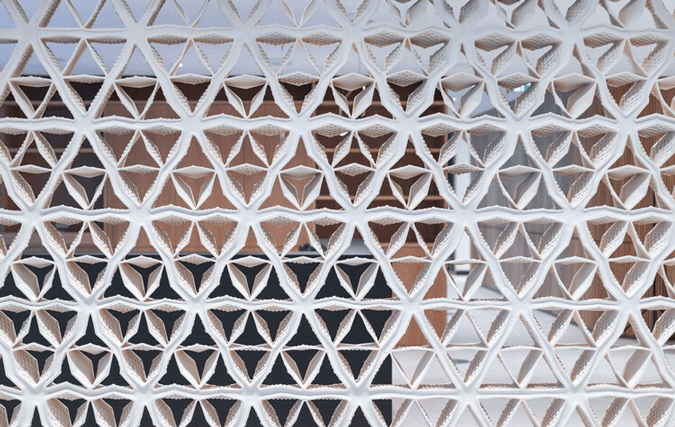
All in All
Built through a geometric compilation of triangular units, comprising four hexagonal 3D printed units each, The HIVE stands strong not only as a permeable, semi-open wall but also as an artwork, a work of digital aesthetics and craftsmanship.
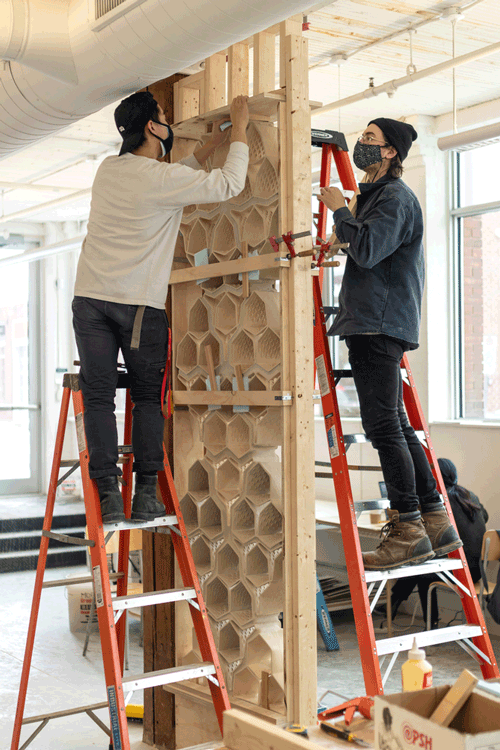
Project Info
Design Team: Ye Sul E. Cho, Ji Shi, Meghan Taylor, James Clarke-Hicks, Isabel Ochoa, David Correa
Technical Support: Heinz Koller, Mychael Syms, B. Mingyuan Ma,
Interior Design: SDI Design, Joanne Chan, Bruce Freeman
Project Management: Cresa Toronto, Michael Wasyliw
Industry partners: Masonry Works Council of Ontario, Andrew Payne, Quikrete/Spec Mix., Dean Garbutt
Installation: PAGE Flooring & Concrete Solutions, Tony Natali
Project Commission: Investment Management Corporation of Ontario
