Dongdaemun Design Plaza (DDP) was designed by the Zaha Hadid Architects (ZHA), still one of the most important representatives of parametric architecture worldwide. The project is located in a public space with exhibition and recreation halls, a design museum, and a cafe open to everyone. Completed in 2014, adding a huge public space to Seoul, DDP is the first public project in Korea to use three-dimensional BIM (Building Information Modeling).
During the design process of DDP, the Zaha Hadid Architects team considers the needs of each building within the structure as interconnected spatial relationships that will define the social interactions in and around the project. These relationships, which are defined, influence, and direct each other, are the main inputs for the design of Dongdaemun Design Plaza. Such a design approach that progresses with the BIM system is an important example of how different project dimensions, such as spatial organization, program requirements, and engineering, come together.
With the parametric BIM system and computational design software, the design at every stage of DDP could be changed quickly according to the ever-evolving demands of the customer, and the new technical requirements that emerged, as a result, were quickly reflected in the design and tested. At the same time, this process, which increases the coordination with the consultants and enables design decisions to be made with maximum information, ensures that the DDP structure remains a successful design.
The ZHA team has greater control over every aspect of the design. This design process also provides much more precise results in modern engineering than traditional structural design processes, making it easier for customers and contractors to better understand the essence of design and develop solutions accordingly.
The coating that forms the facade of DDP is one of the results of this process. Creating the outer shell of the building was challenging as the cladding system consisted of more than 45,000 different panels with different sizes and curvatures. This coating is also made possible by parametric modeling processes, so, thanks to BIM, the façade is obtained with very high quality and cost-controlled processes.
The façade of the building was produced with two types of modeling, pixelated and perforated. Thus, the building was ensured to have a dynamic visual effect that changes depending on the light. DDP has a character that changes in harmony with its surroundings. In the evening, the facade reflects the neon signs and LED lights of all buildings around the building. The building has a facade that reflects the characteristics of its unique urban environment.
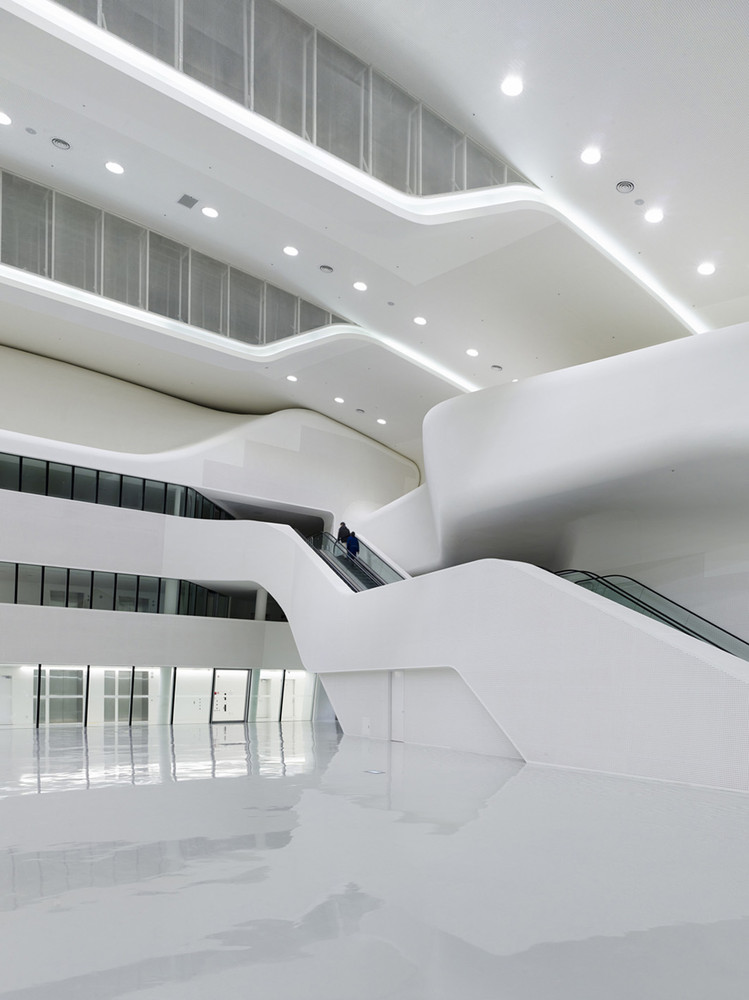
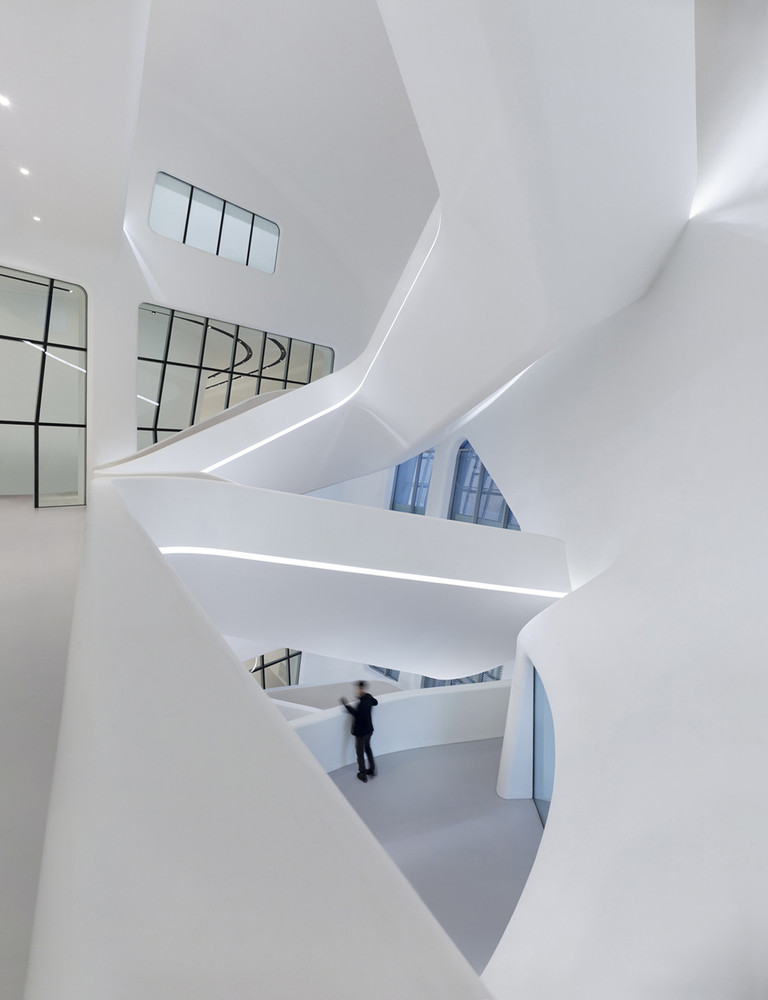
The design of Dongdaemun Design Plaza incorporates the past of the area and its newly discovered history into the new environment it calibrates. The architectural environment created by the plaza determines the ancient city walls and Seoul’s history. It enables the created building to connect with its surroundings.
The voids and folds that create open spaces on the surface of the building create a glance into the world of innovative design while simultaneously making the building a connection between the city’s contemporary culture, history, and nature.
Dongdaemun Design Plaza is a design that continues Korea’s traditions of contemporary architecture and engineering with the most advanced technological methods. The massive design square is an established example of the talent and passion for the architecture of all who helped bring such a high-end building to life, according to the team of Zaha Hadid Architects and the thousands of people involved in the project. With its processes and ideas, the building is a socially and technically important architecture for Korean society.
Parenthetically, If you are curious to dive deeper into complex geometries for the next generation of hyper-buildings, you can check out the “Hyper Patterns – Studio Arian Hakimi” workshop by PAACADEMY.
Project Info
Architects: Zaha Hadid Architects
Area: 89574 sqm
Year: 2014
Photographs: Virgile Simon Bertrand
Lighting: Arup
Acoustic Consultant: Arup
MEP: Arup
Structure: Arup
Local Energy Analytics Consultant: Daeil ENC
Quantity Survey Consultant: Davis Langdon & Everest
Local Lighting Consultant: Huel Lighting Design
Local Acoustic Consultant: OSD
Local Structure Consultant: Postech
Local Civil Consultant: Saegil Engineering & Consulting
Local Mechanical Consultant: Samoo Mechanical Consulting (SMC)
Local Electrical & Telcom Consultant: Samoo Architects & Engineers
Local Environmental Impact Consultant: Soosung Engineering
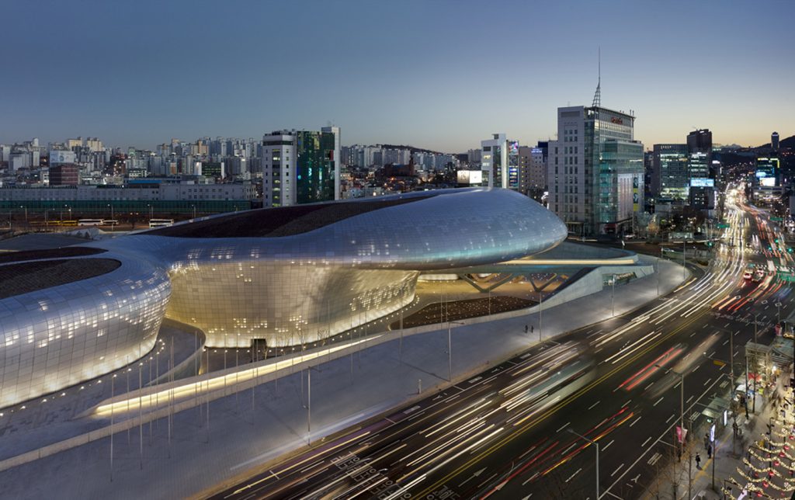
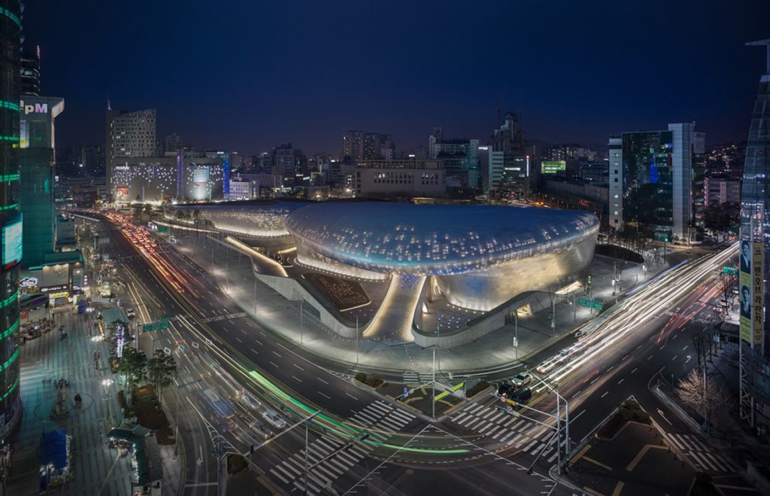
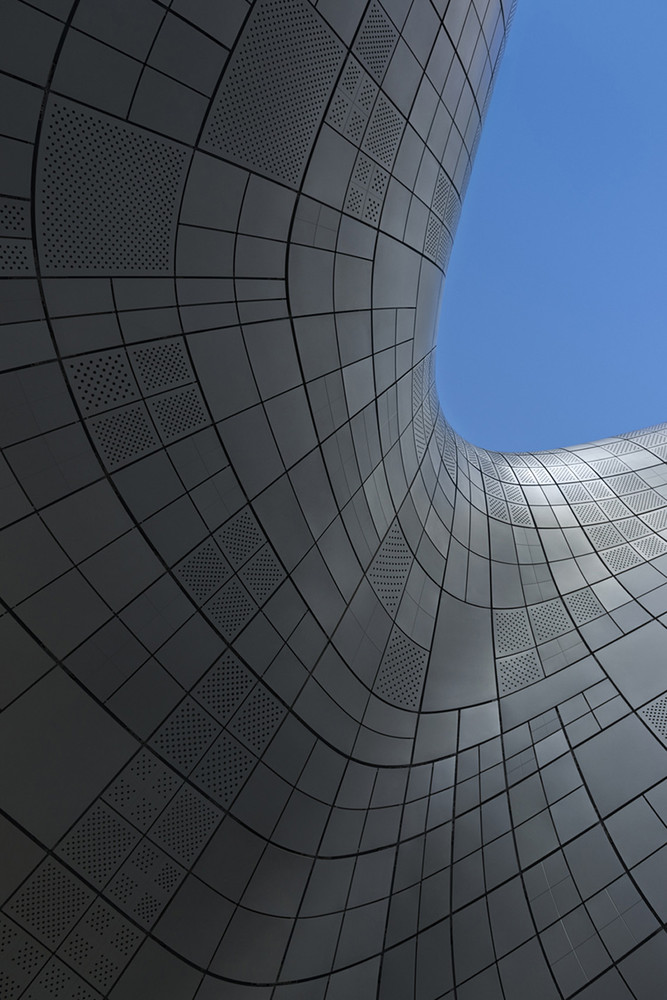
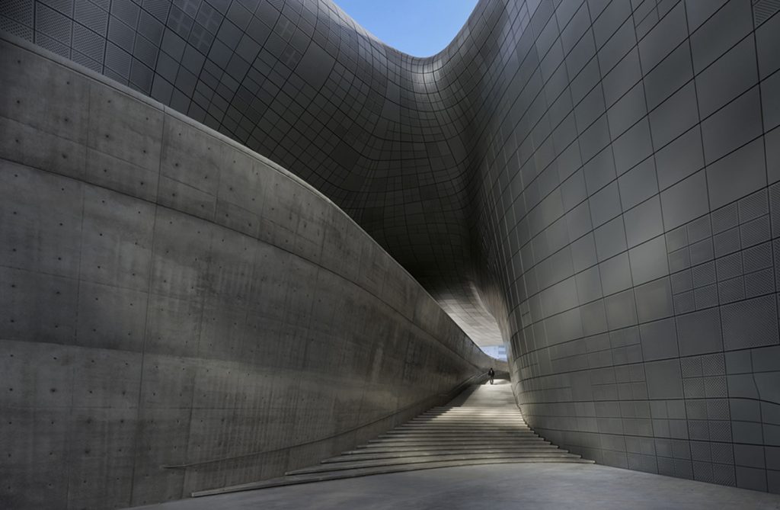
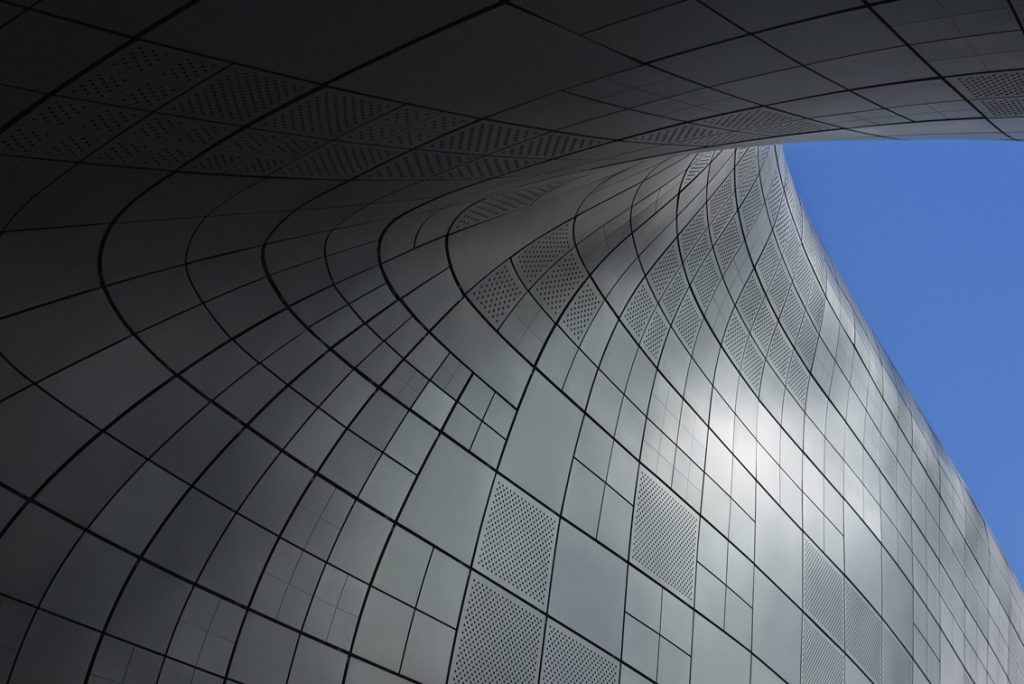
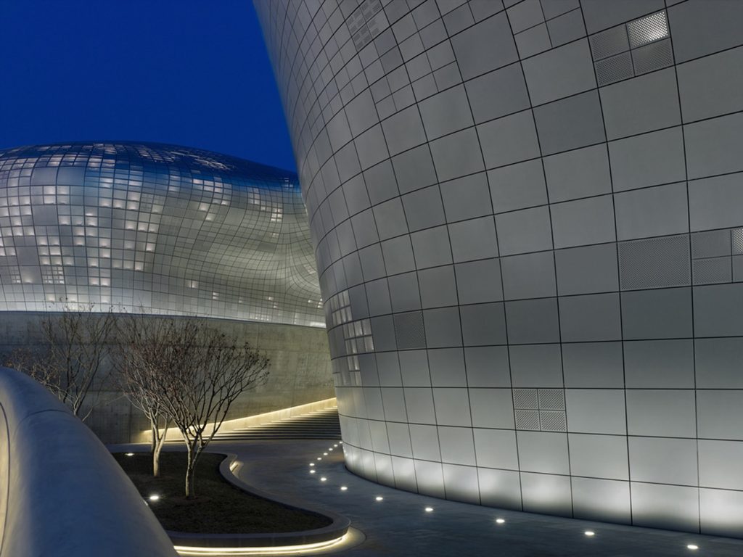

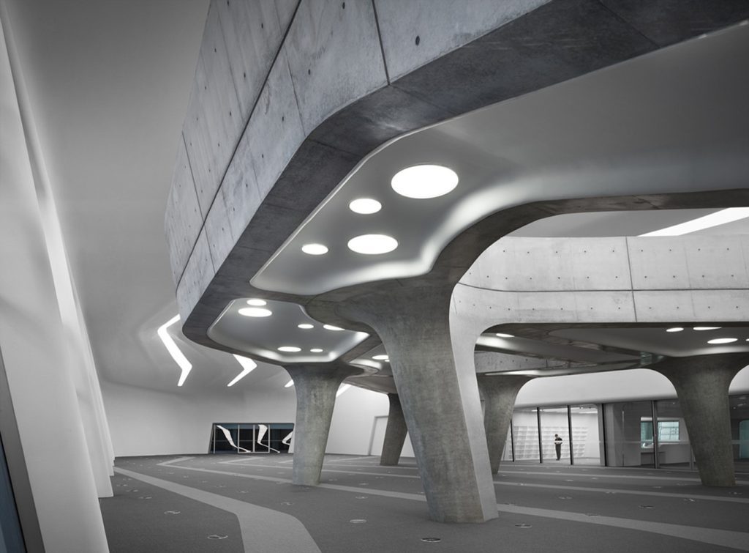
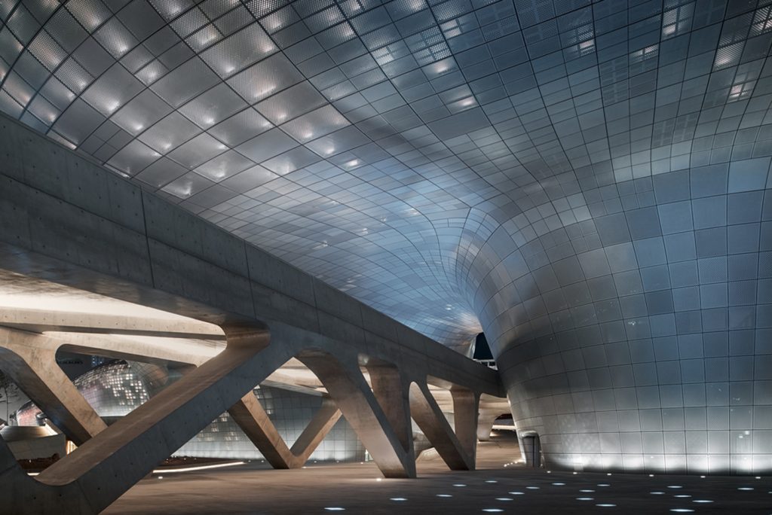
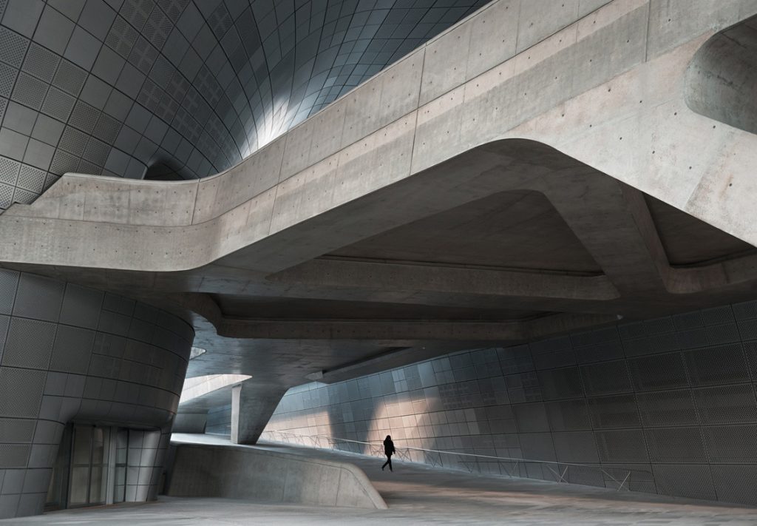
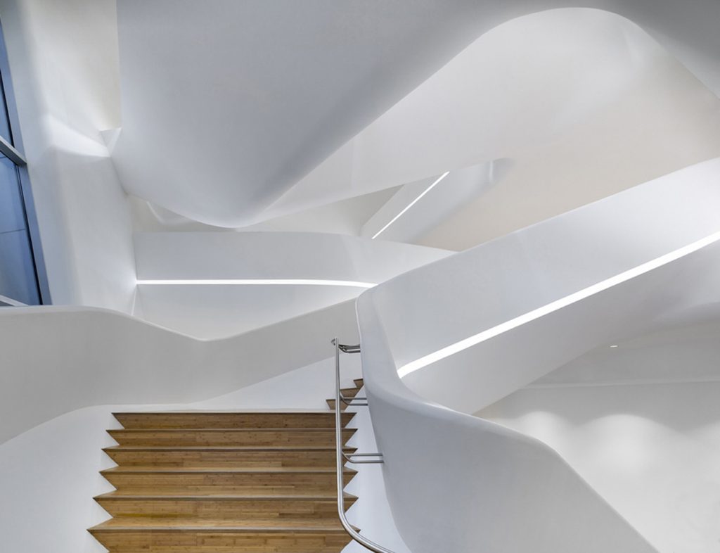



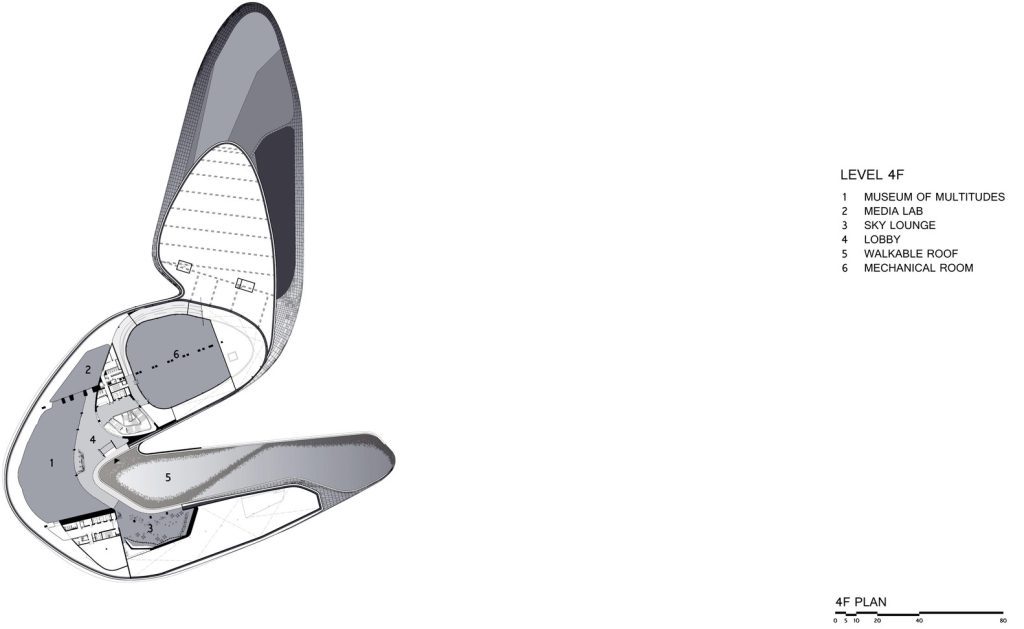
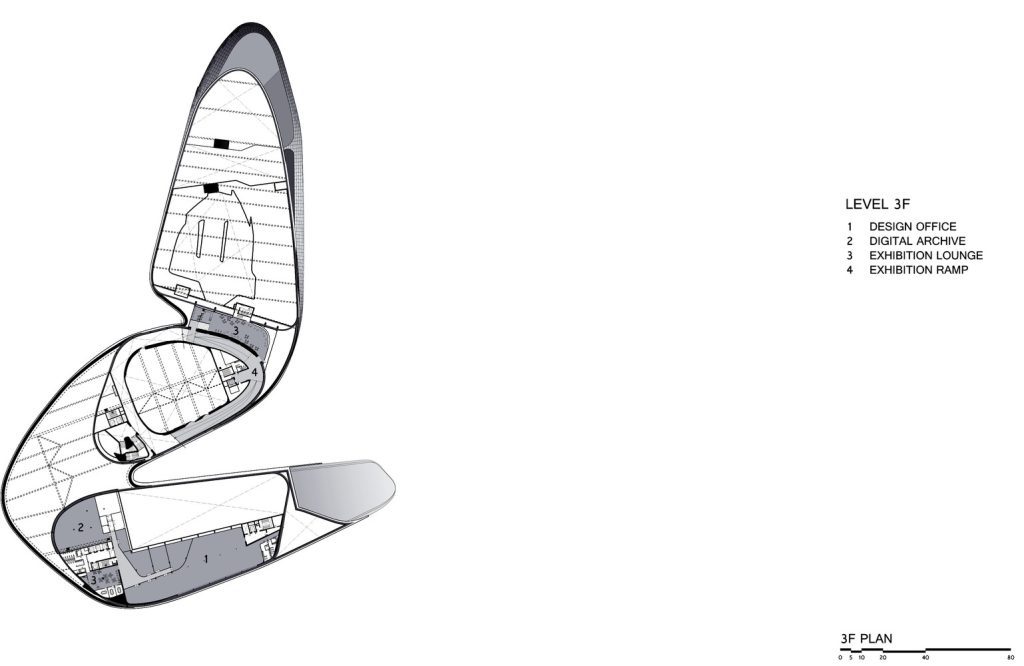
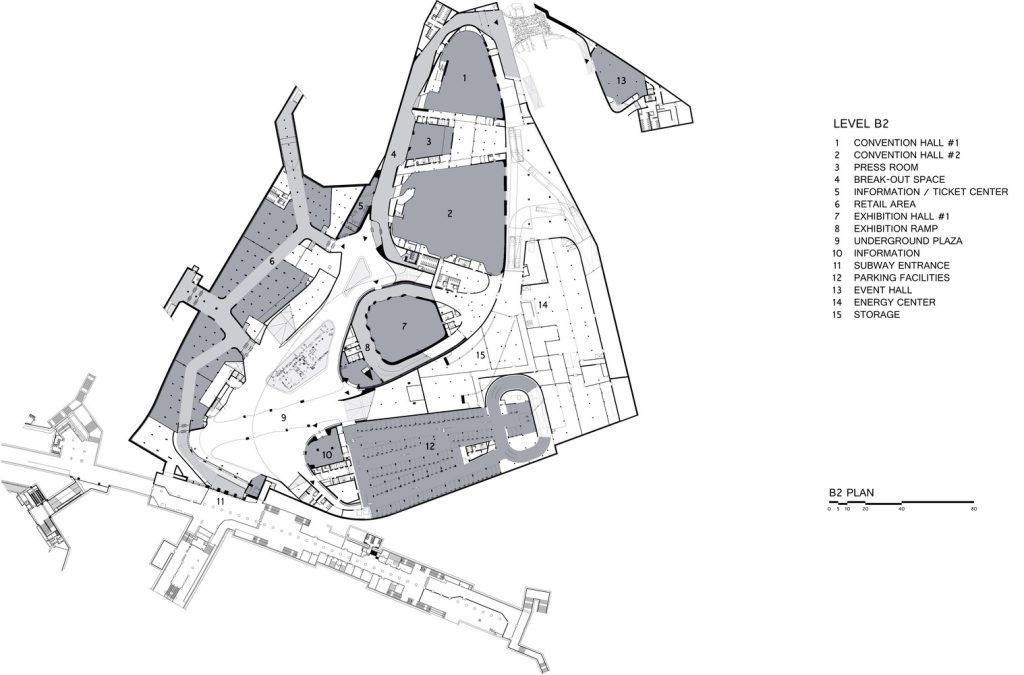
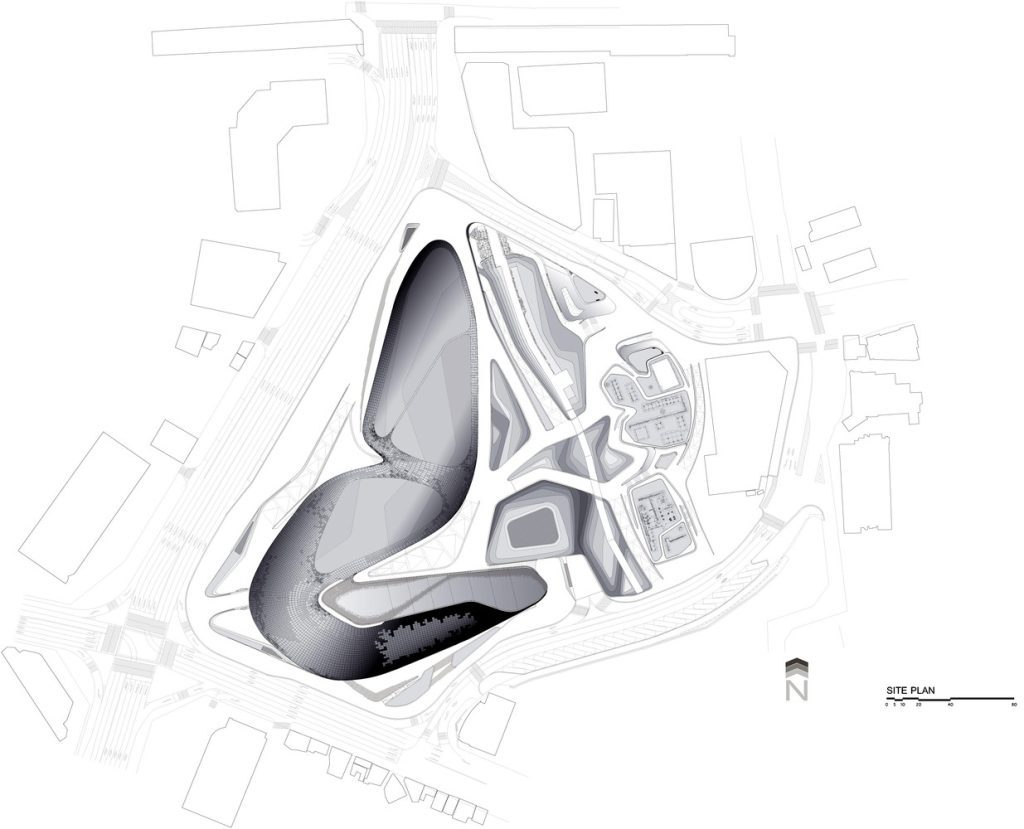
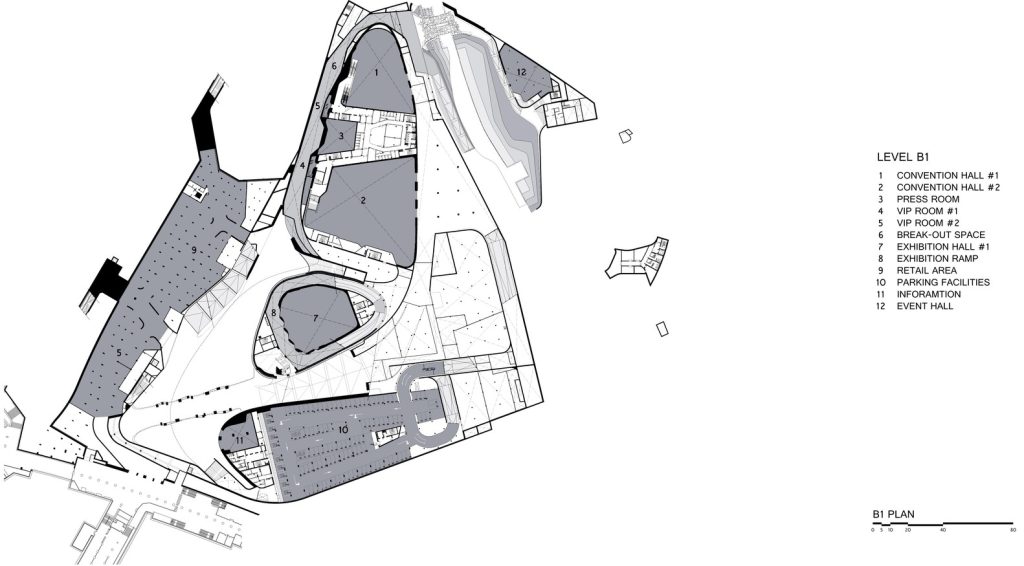
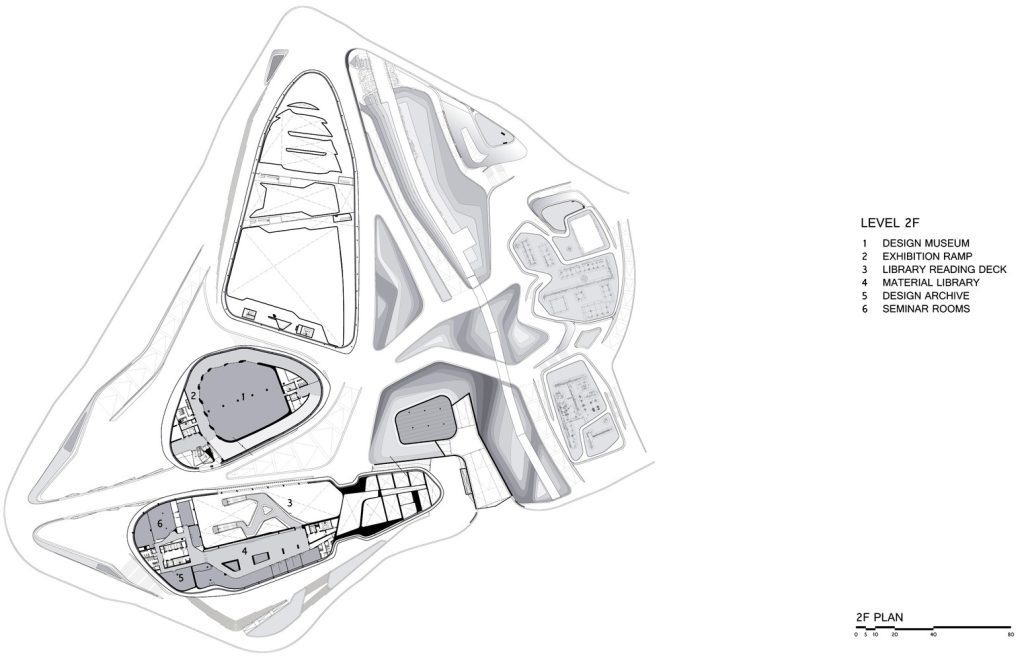




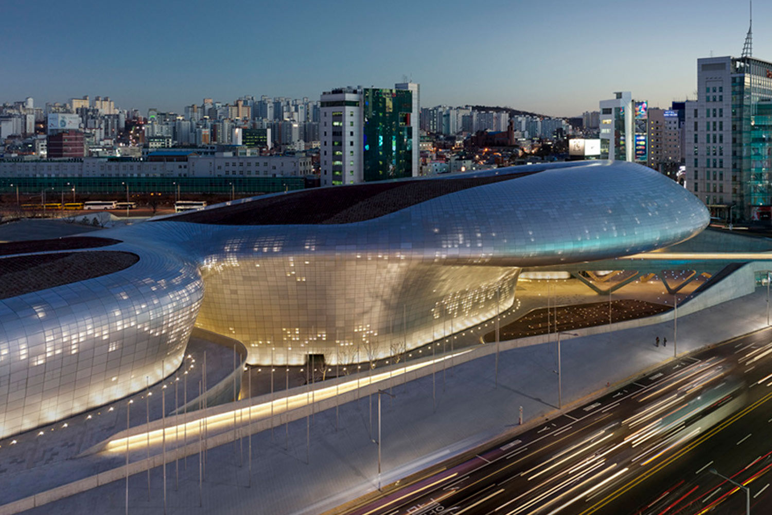



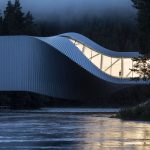










Leave a comment