
Mumbai, India, offers a unique experience when strolling through its streets since it is a unique fusion of various significant architectural styles that have shaped the city throughout its history. The buildings that dot the city’s landscape are a clear expression of its vibrant culture. The people, their activities, and, most crucially, the built environment all exude the energy of India’s largest and most populated metropolis.
The city is well-known for its historic sites and structures from the colonial era, with influences ranging from Western styles like Gothic, Victorian, and Art Deco to Saracenic. However, its skyline is also peppered with modern architectural marvels that highlight the city’s dynamic transformation over time.
For enthusiasts of modern architecture, here is a list of the top 8 landmarks in Mumbai to see:
Kanchenjunga Apartment

Architect/Designer: Charles Correa
Year: 1983
Standing 32 stories tall, the innovative Kanchenjunga Apartments embody the principles of climate sensitivity. Charles Correa’s design, which rises majestically in the congested metropolis of south Mumbai, somehow combines the principles of Indian architecture with his understanding of western forms. Not only is it well positioned on the ground floor, but it is also thoughtfully arranged in the upper-level apartments. This is achieved by the residential tower’s east-west orientation, which takes advantage of the dominant sea breezes and offers a stunning view of the city.
Kanchenjunga Apartments, which combine the bioclimatic idea of thermal comfort with creative architecture, is a brilliant illustration of the pinnacle of contemporary urban living. The apartment is changing residential delivery in the city with its cutting-edge idea and climatically sensitive approach, making it a must-see for fans of modern architecture.
National Centre for the Performing Arts

Architect/Designer: Philip Johnson
Year: 1986
Opened in 1986 in Mumbai, India, the National Centre for the Performing Arts (NCPA), India’s premier cultural institution, was designed by renowned architect Philip Johnson. Designed in an international architectural style, its striking façade and timeless design make it both an architectural icon and the country’s first multi-venue, multi-purpose cultural centre. The NCPA was inaugurated in 1969 with the goal of promoting and preserving India’s rich history of music, dance, theatre, film, literature, and photography.
The NCPA, which is located in the centre of Mumbai’s cultural district, is a haven for lovers of the performing arts who have been making investments in the future of the nation’s culture. Additionally, it features fresh and avant-garde performing arts creations. A must-see for anyone interested in Mumbai’s cultural scene is this modernist complex.
Bandra – Worli Sea Link

Architect/Designer: Seshadri Srinivasan
Year: 2010
Completed and inaugurated in 2010, the Bandra Worli Sea Link, also known as the Rajiv Gandhi Sea Link, is a 5.6 km long and 8 lanes wide cable-stayed bridge that connects Worli in South Mumbai with Bandra in Mumbai’s Western Suburbs. This bridge, one of the few using cable stays and pre-stressed concrete-steel viaducts to support it, was designed by Seshadri Srinivasan. This sea link, which spans the arc of Mumbai’s coastline, is a marvel of civil engineering and symbolises the city’s sophisticated infrastructure.
The Bandra-Worli Sea Link, which spans the stunning blue waters of Mahim Bay, is a remarkable feat of modern architecture and engineering. It is truly a sight to behold. The bridge is adorned with dazzling lights at night, adding to the attraction’s splendor. The sea link, with its modern architecture and stunning vistas, has come to represent Mumbai’s advancement and development.
CSMVS – Visitor Centre at the Prince of Wales Museum

Architect/Designer: RMA Architects
Year: 2011
At the entrance of the Chhatrapati Shivaji Maharaj Vastu Sangrahalaya (CSMVS), a museum in Mumbai that chronicles India’s history from prehistoric to modern times, is a recently constructed visitor center. Part of an expansion plan, the modern building, formerly known as the Prince of Wales Museum of Western India, extends on a multifunctional hall. A lightweight, stainless steel elliptical roof, glass and metal surfaces, reflective material planes, recasting, and deformed ancient forms are some of the highlights of the modern, modest, and tastefully built structure.
Existing trees naturally pierce the pre-defined footprint through roof openings, creating small-scale variations in otherwise subdued-scale areas. The centre’s defining story—that of a culturally significant intervention inside a monumental historic context—is further expanded by the integration of natural textures with contemporary methods and materials. This makes the centre a significant structure for modern architecture.
Chhatrapati Shivaji Maharaj International Airport
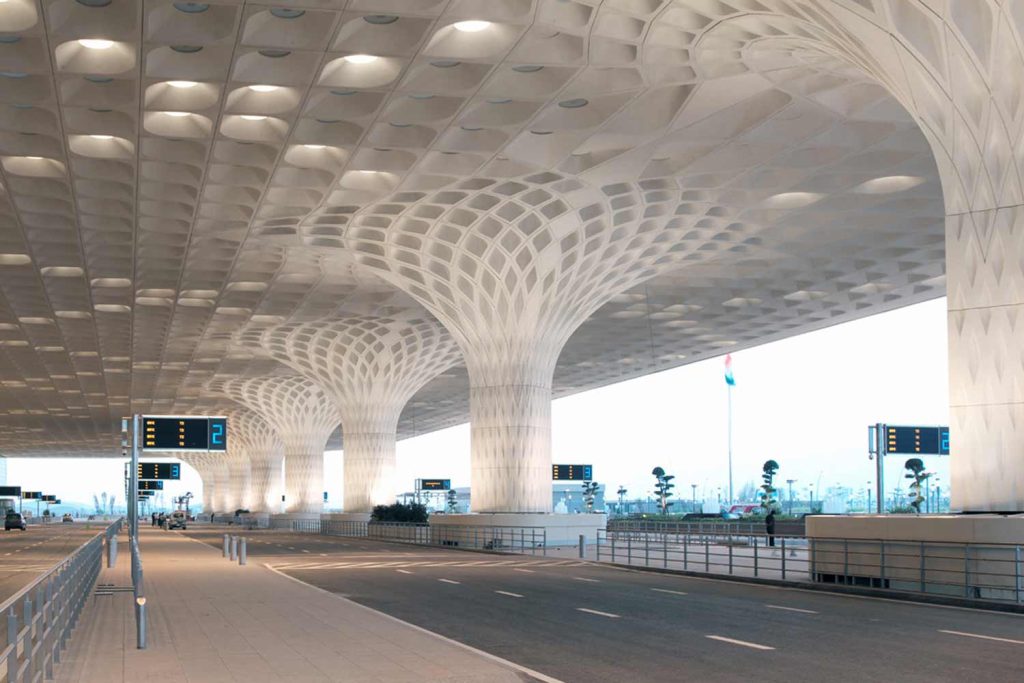
Architect/ Designer: Skidmore, Owings & Merrill (SOM)
Year: 2014
The second-busiest international airport in the Mumbai Metropolitan Region (MMR) is Chhatrapati Shivaji Maharaj International Airport (CSIA). The airport was redesigned in 2006 by the highly regarded international company Skidmore, Owings & Merrill (SOM), and the project was finished in 2014. The concept’s shape guaranteed the maximum number of aircraft gates because the tight middle of the X-shaped structure accommodated widely dispersed concourses with amenities including dining, shopping, and an intricate baggage handling system.
With its artwork, the airport is meant to evoke the rich cultural legacy of India. The peacock, the national bird of India, has an eye shaped like a teardrop, which inspired the design of the motif for the moulded coffered panels. With its stunning architecture, state-of-the-art facilities, and efficient design, the airport offers visitors a glimpse into the modern face of Mumbai.
Imagine Studio at the Trees

Architect/Designer: Studio Lotus and GPL Design Studio
Year: 2015
Imagine Studio is an adaptive reuse project in Mumbai that integrates urbanism, tradition, and nature into captivating, changing environments. The Imagine Studio project, which was conceptualised by Studio Lotus and GPL Design Studio, replaces a sizable industrial complex in Vikhroli. The goal of “The Trees,” a modern mixed-use master plan, is to preserve the site’s industrial legacy while reviving the public domain. The project’s goal is to modernise and integrate an industrial community into the twenty-first century.
The project uses materials including concrete, corten steel, brass, and wood to create a blend of classic architectural forms with ‘Wabi-Sabi’ concepts. In order to market prospective residential and commercial development sites, the buildings adapt to serve as a marketing office, display apartments, meeting spaces, a cafe, and outdoor areas. This gorgeous ageing process makes the structures a modern architectural marvel.
Ismaili Jamatkhana & Community Centre

Architect/Designer: NUDES
Year: 2021
Located in the northern suburbs of Mumbai, India, the Ismaili Jamatkhana & Community Centre was designed in 2021. Islamic geometrical patterns are employed by NUDES architects to create arrays of multi-sided polygons, which they then use to create Mashrabiyas. The building, a rectilinear volume with an all-white exterior, is accessed through a brightly illuminated foyer. The first floor prayer hall opens up onto a landscaped garden that is created by the cantilevered entrance canopy below.
The community centre also investigates how Islamic geometric motifs, light, and the constructed form—which is characterised by varying aperture scale levels—interact. Without sacrificing airflow, these screens provide seclusion and shield the structure from solar radiation. One of Mumbai’s must-see examples of modern architecture is the Centre, with its futuristic style and eco-friendly elements.
One Green Mile

Architect/Designer: MVRDV and StudioPOD
Year: 2022
The One Green Mile linear park in Mumbai, India, was created by Dutch studio MVRDV and local architectural firm StudioPOD. The park, located beneath a concrete flyover, Senapati Bapat Marg, was completed in 2022. The park, master planned by StudioPOD and designed by MVRDV, blends dense vegetation with vibrant blue urban furniture. The park transforms an obtrusive concrete infrastructure into a communal space, providing flora and amenities, enhancing mobility, and establishing a distinctive visual character for the region.
On a larger scale, the design establishes a new standard for underutilised public areas in the densely populated Indian metropolis and provides a replicable method of sustainable urban growth. The park provides visitors with a respite from the urban jungle and an insight into the fantastical realm of imagination with its vivid colours, imaginative architecture, and modern design.


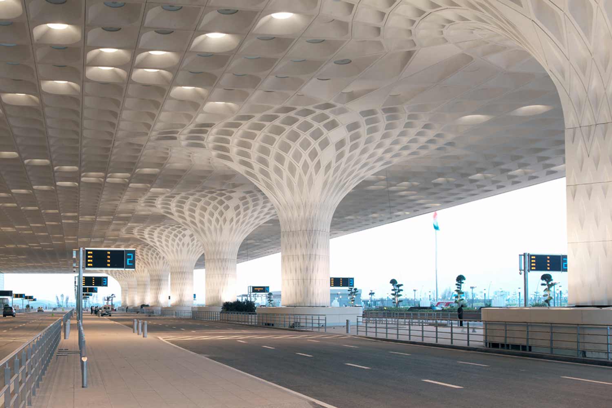














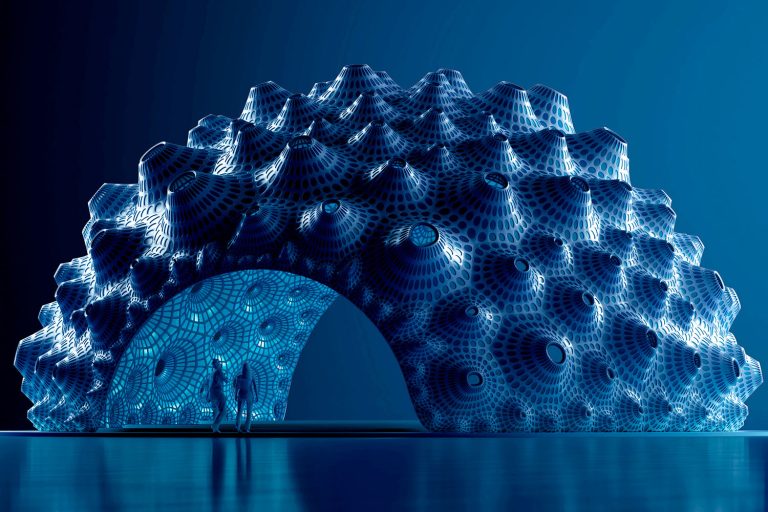
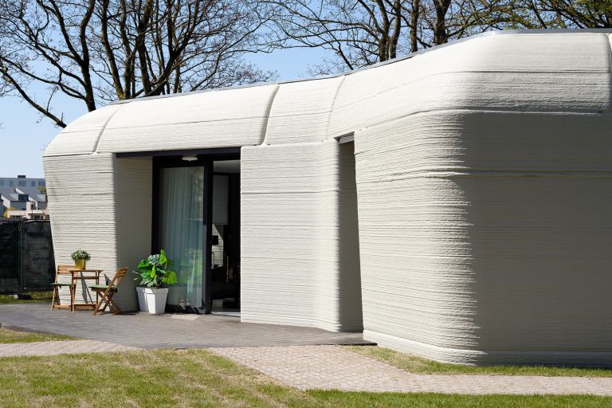
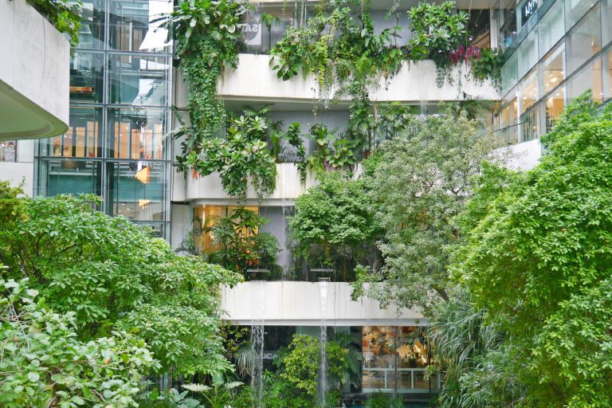
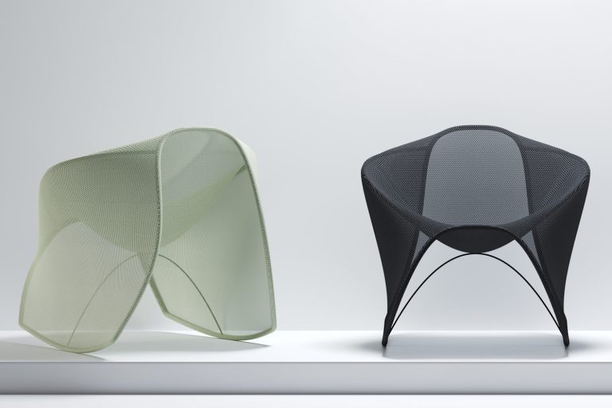

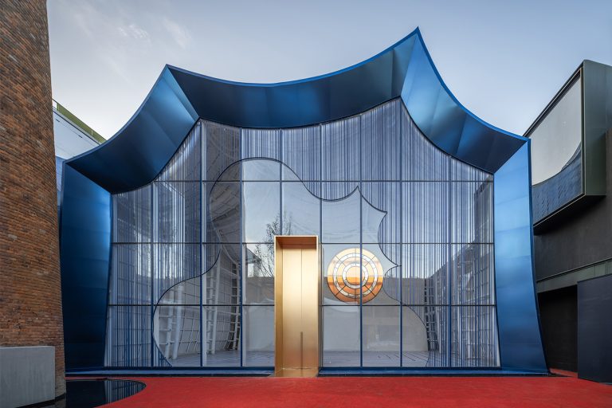
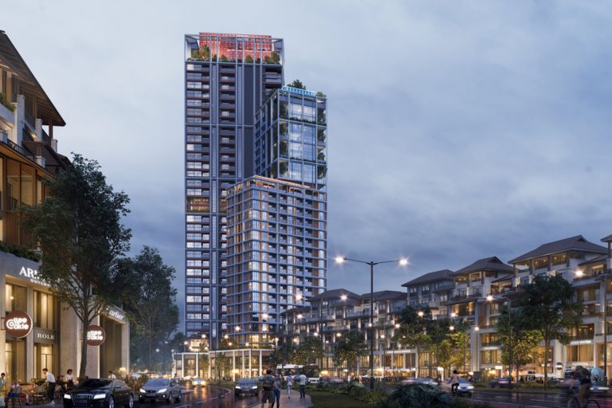
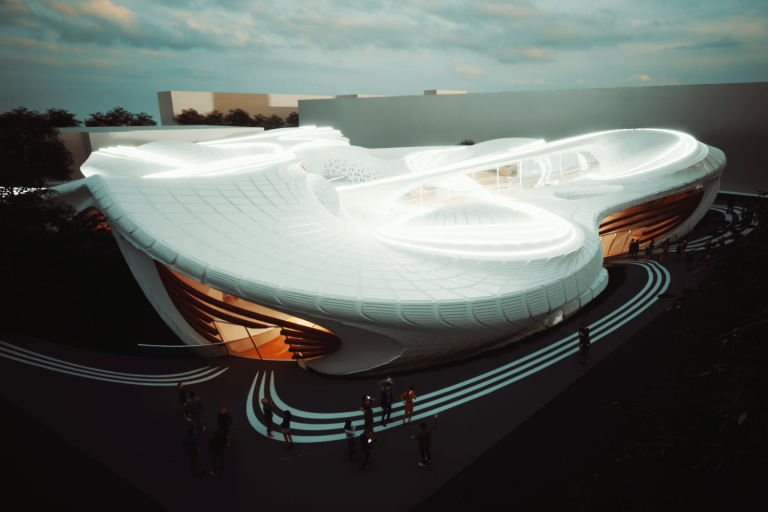
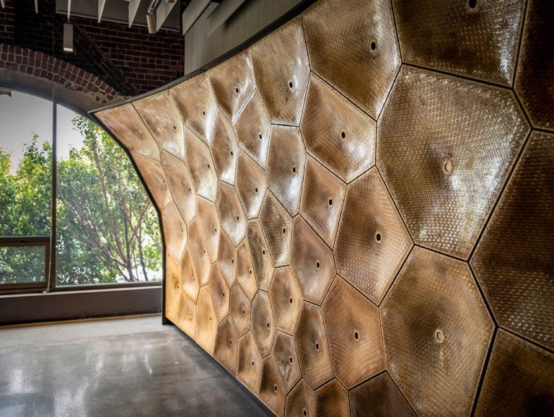



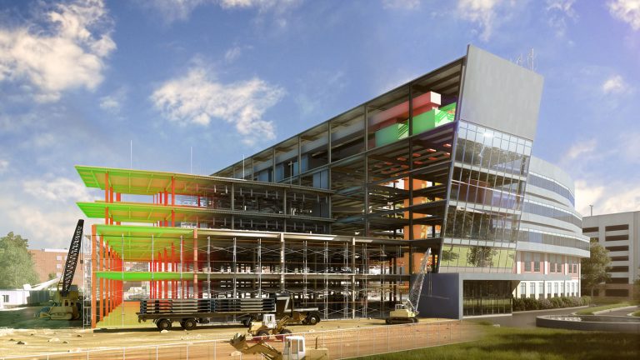
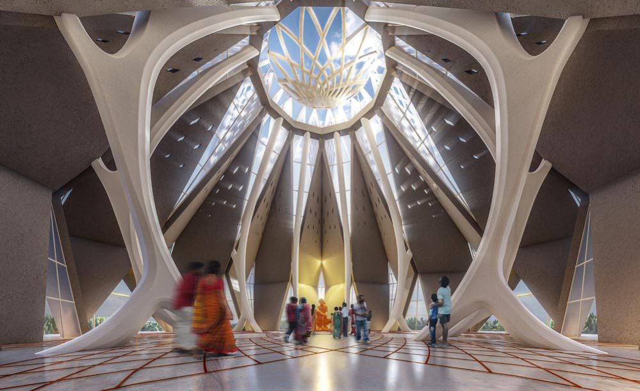
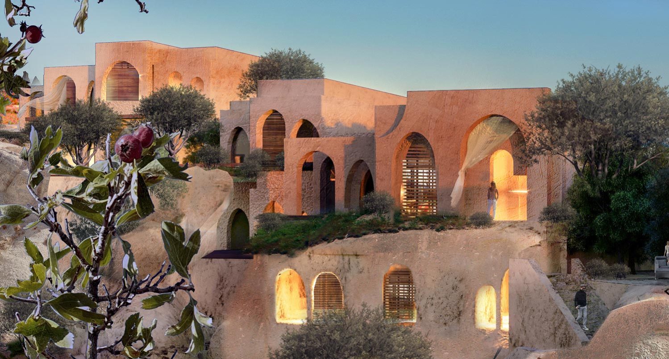
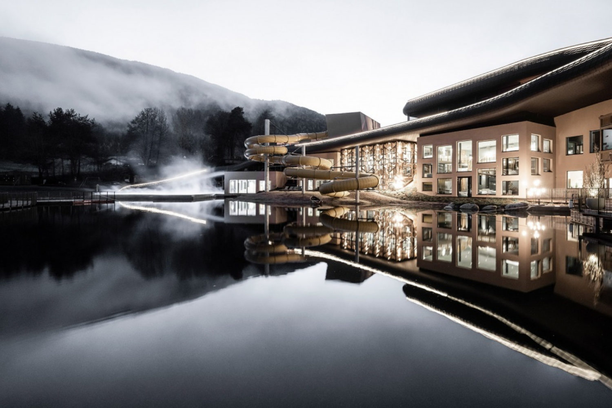
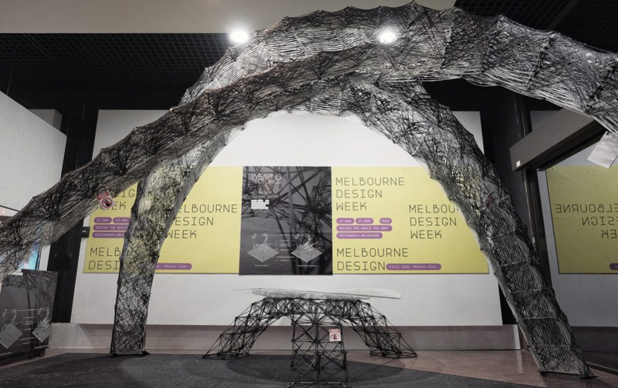
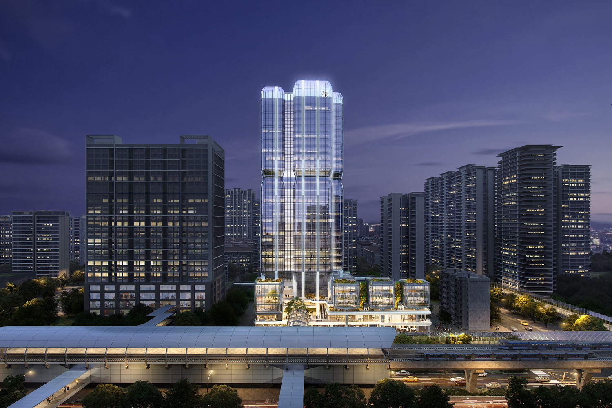
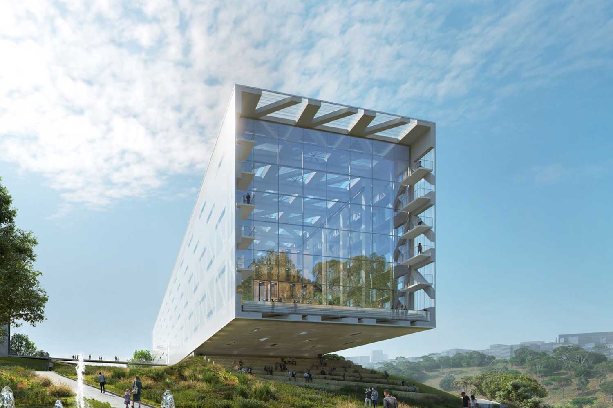
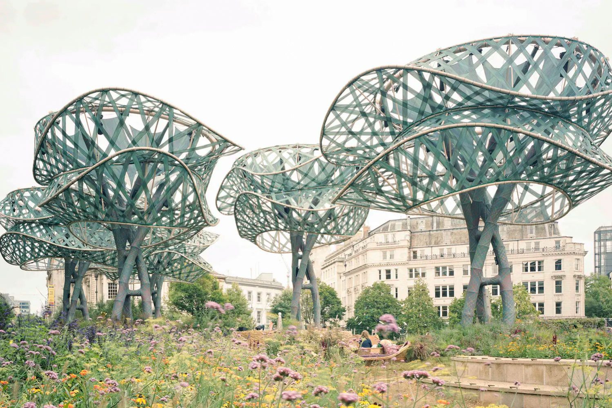
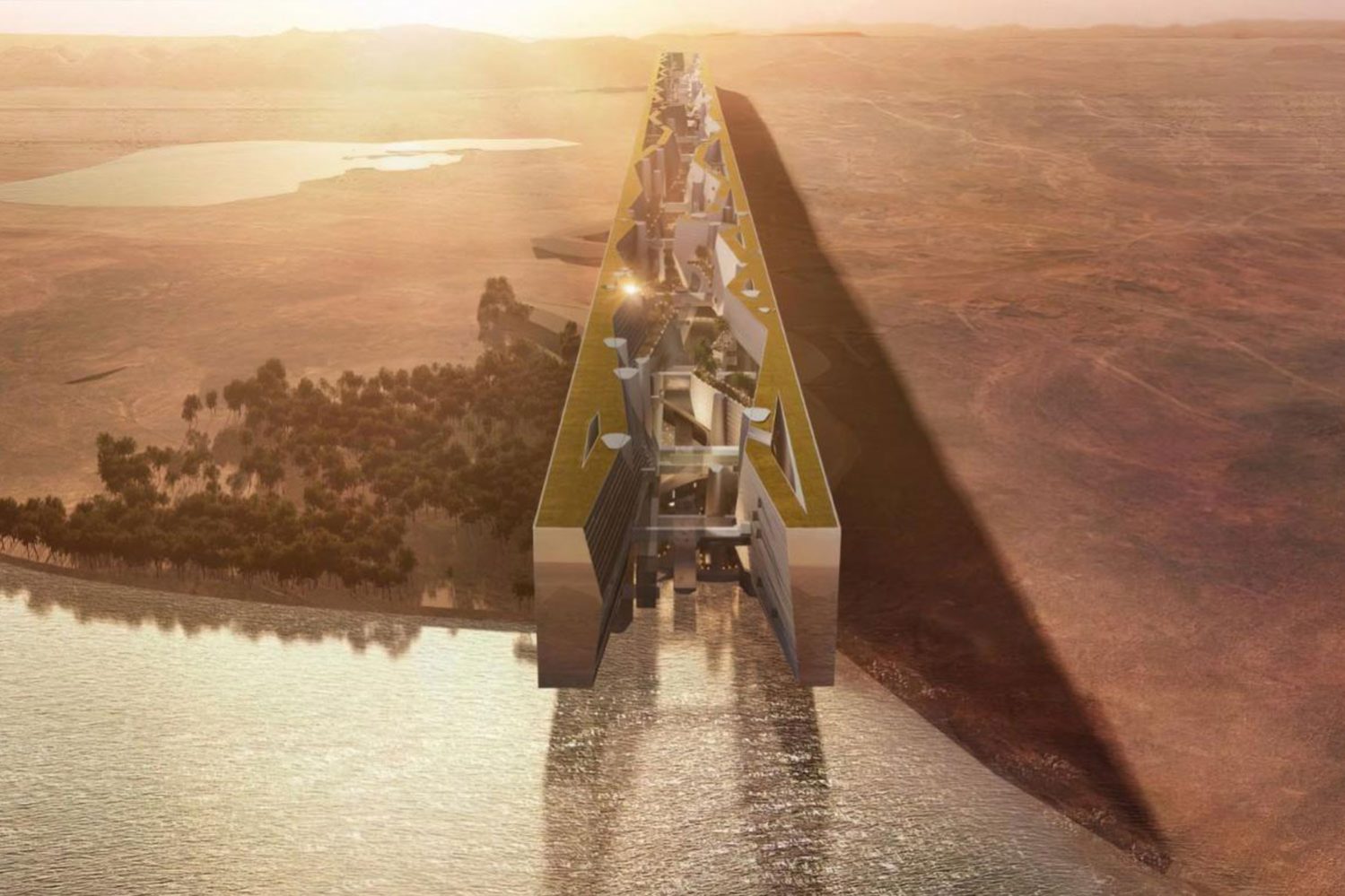


1 thought on “A guide to the modernist architectural heritage of Mumbai”
Wellington Mews