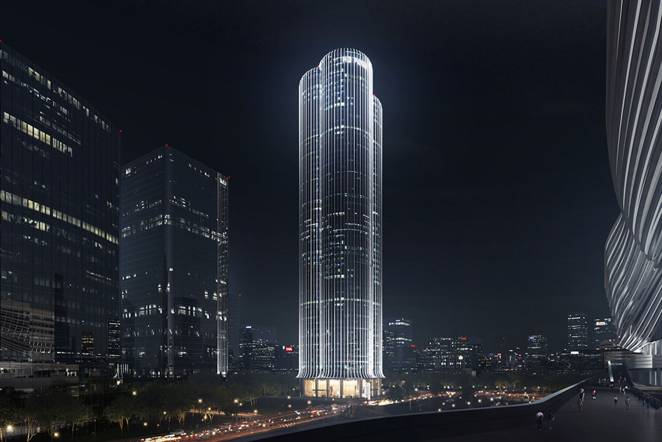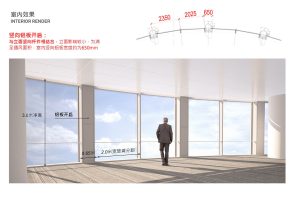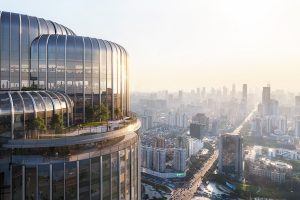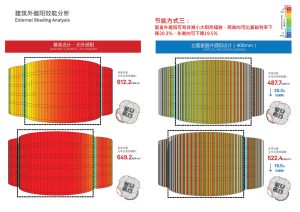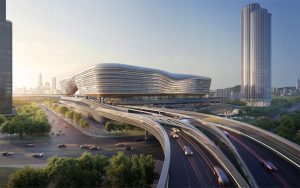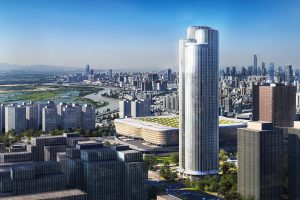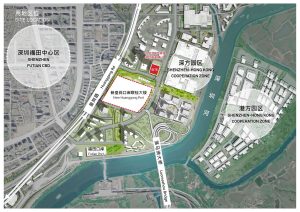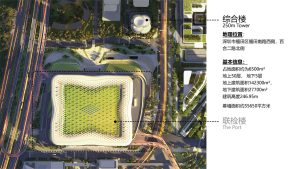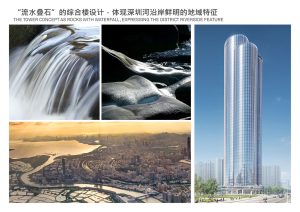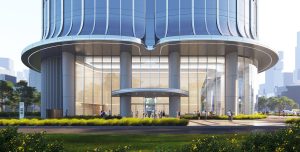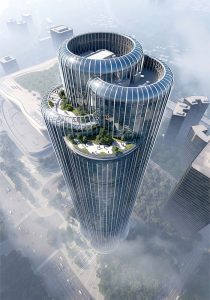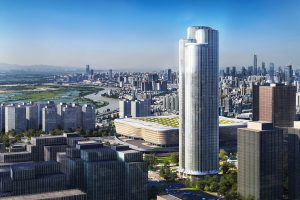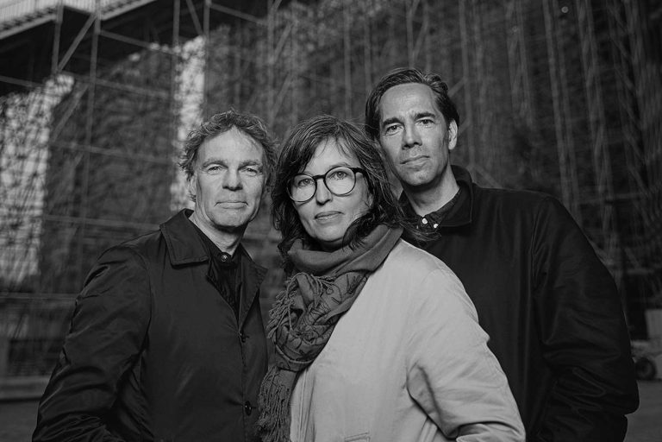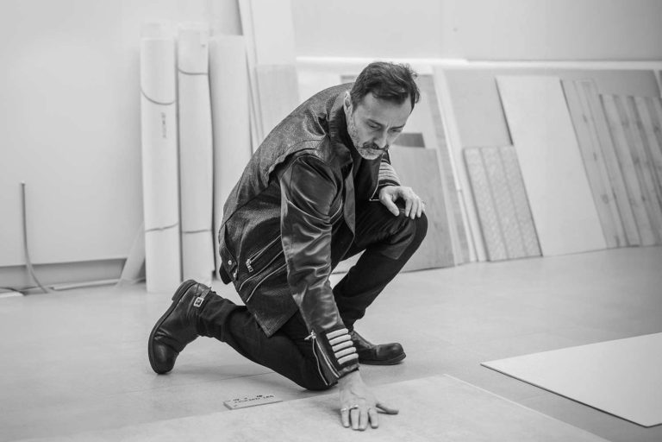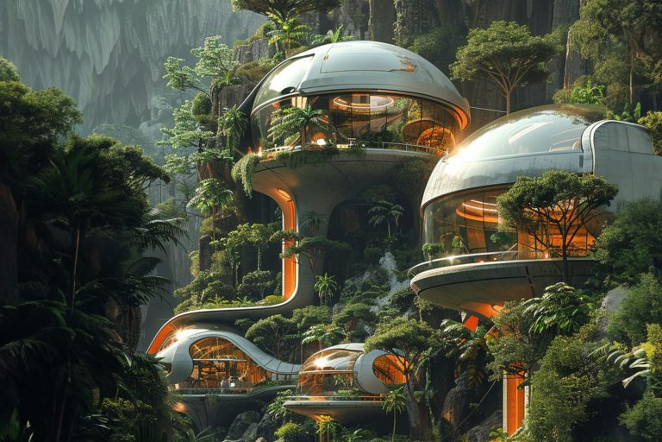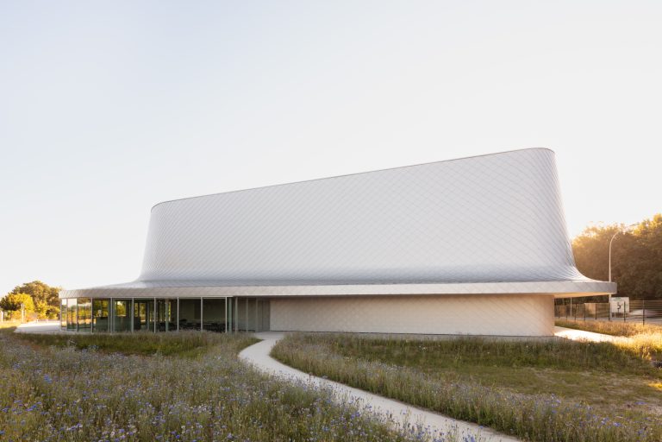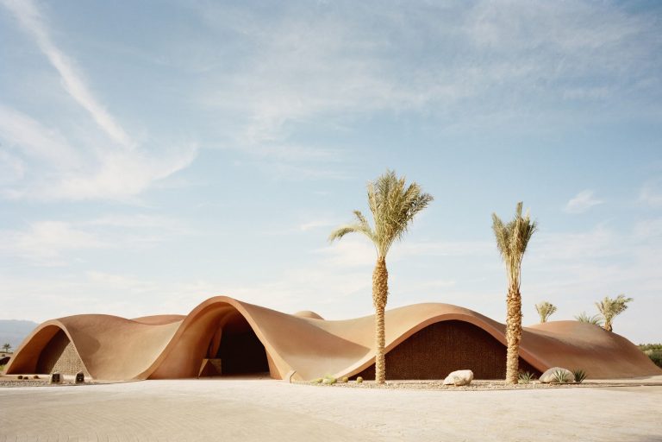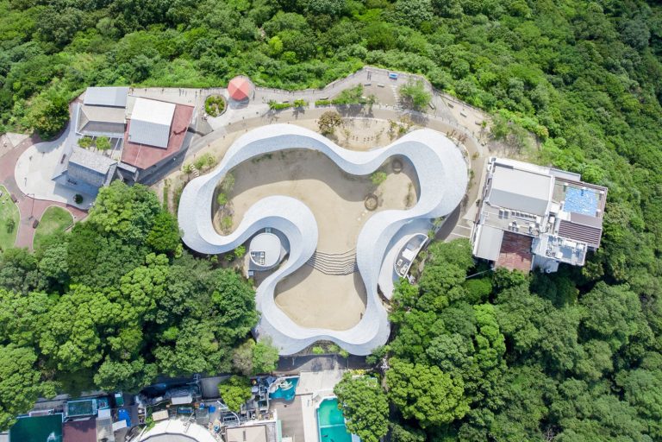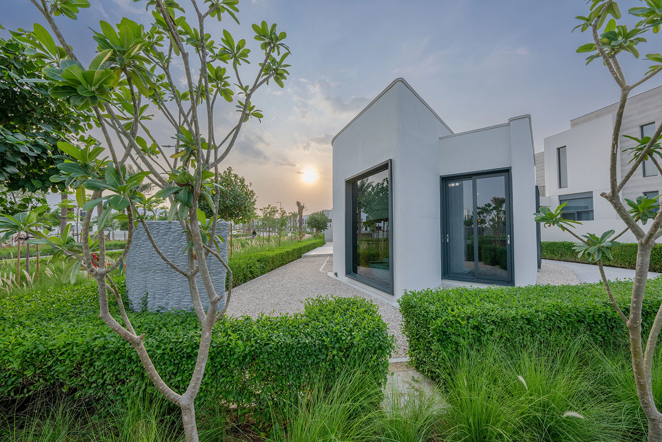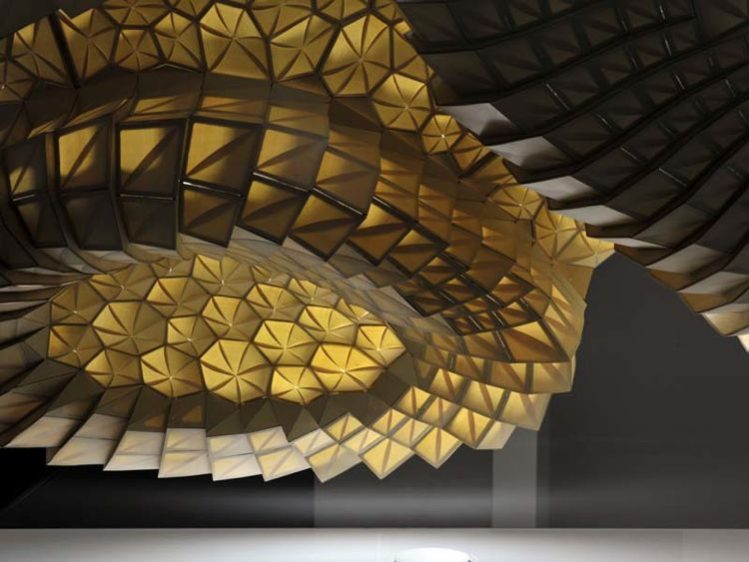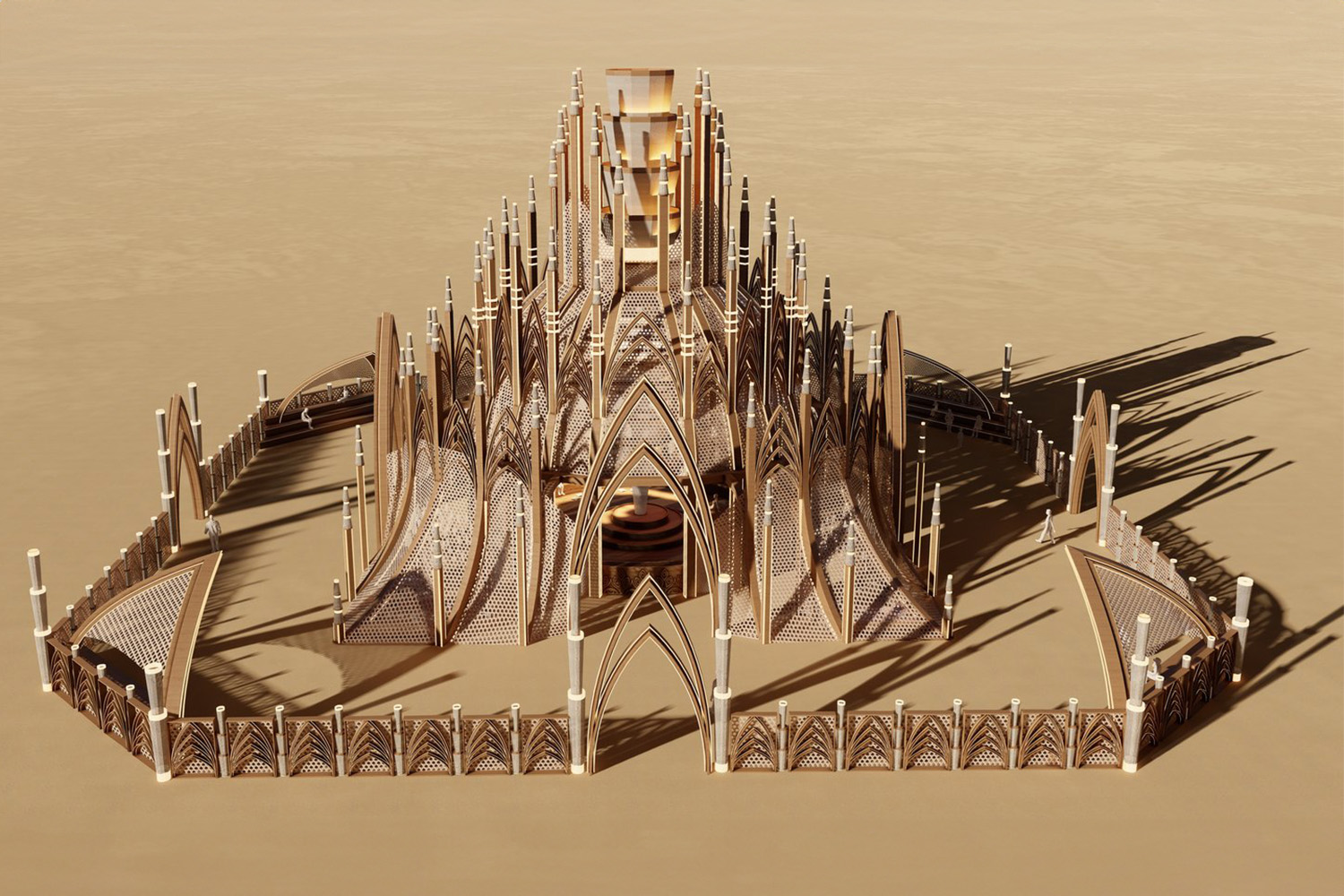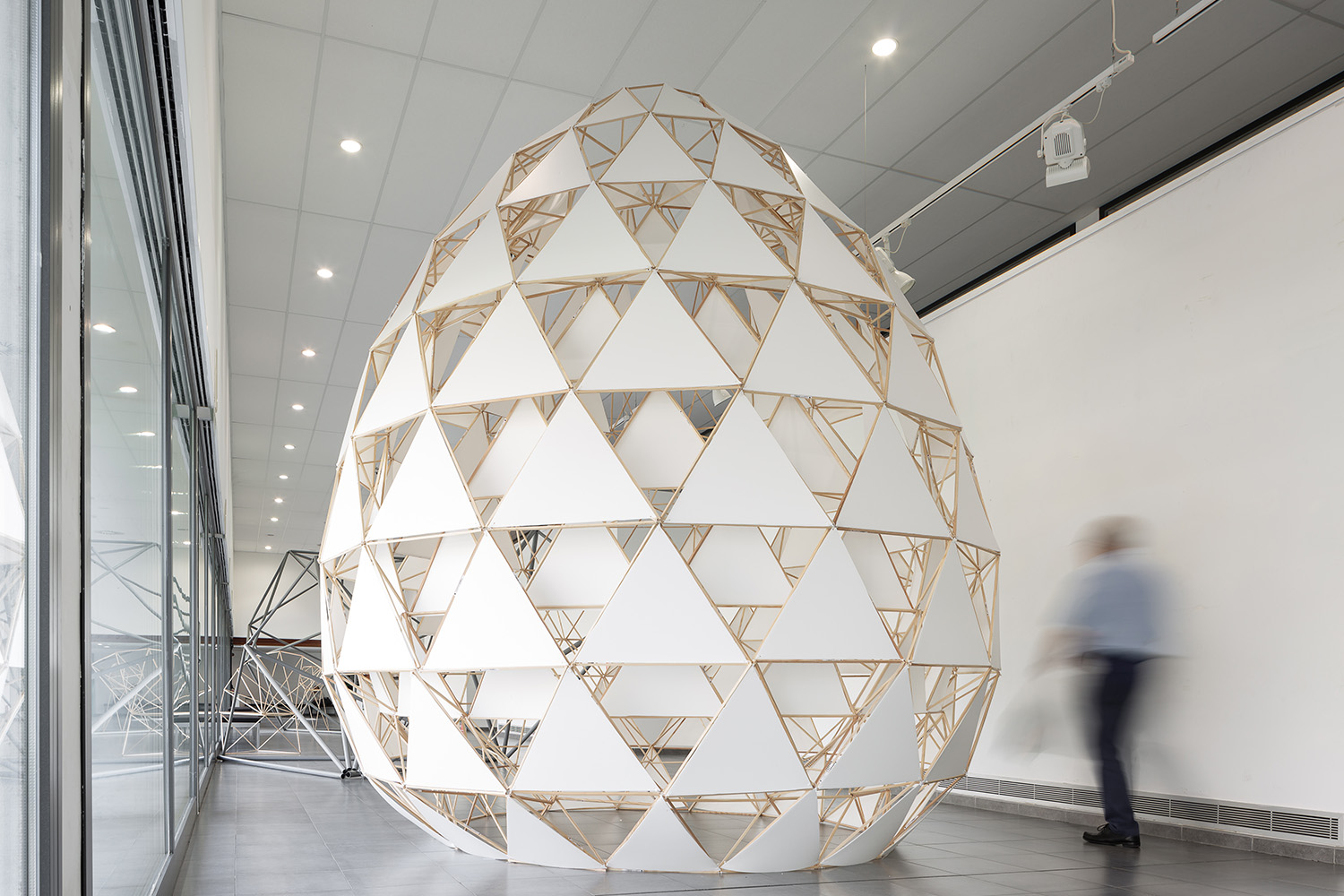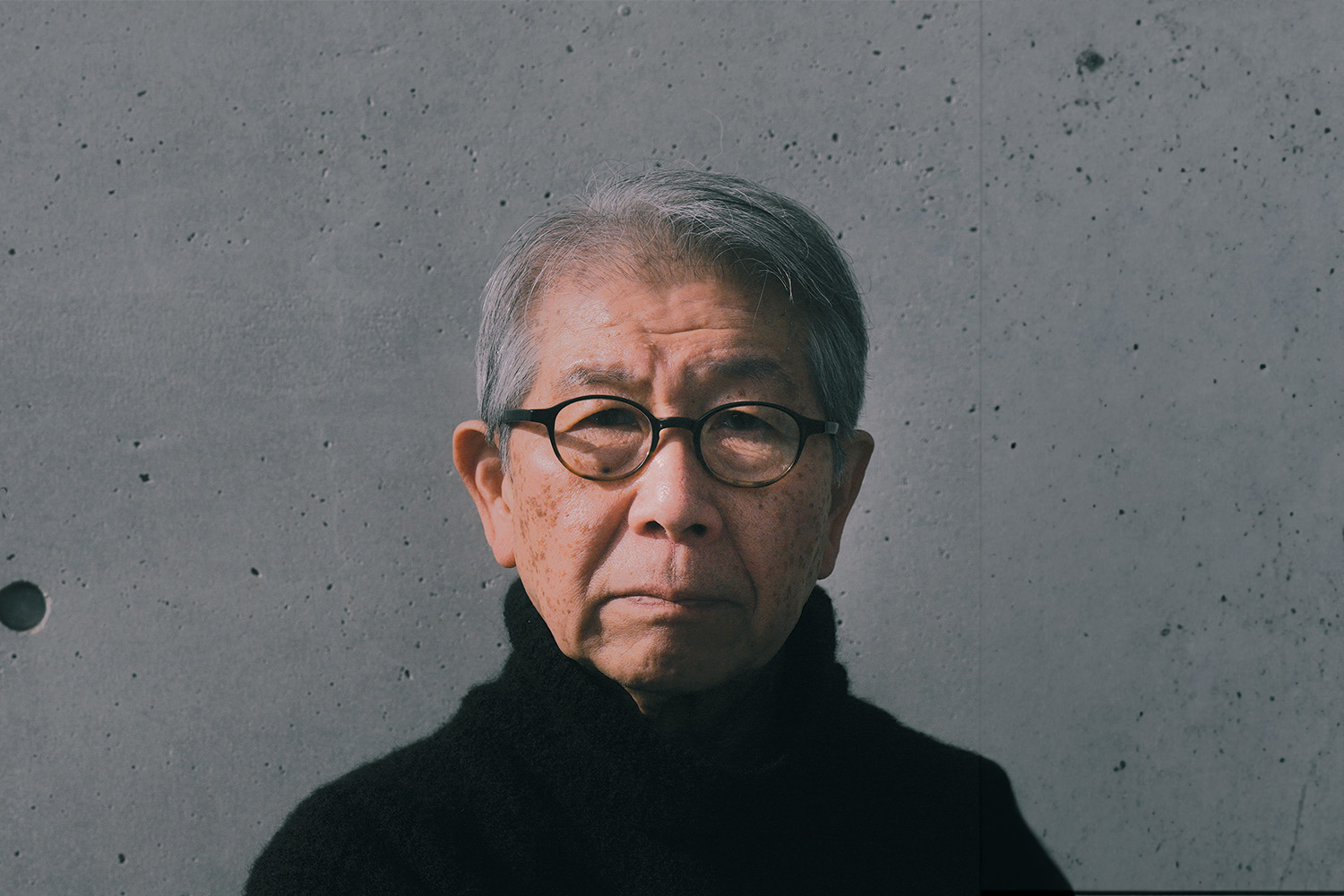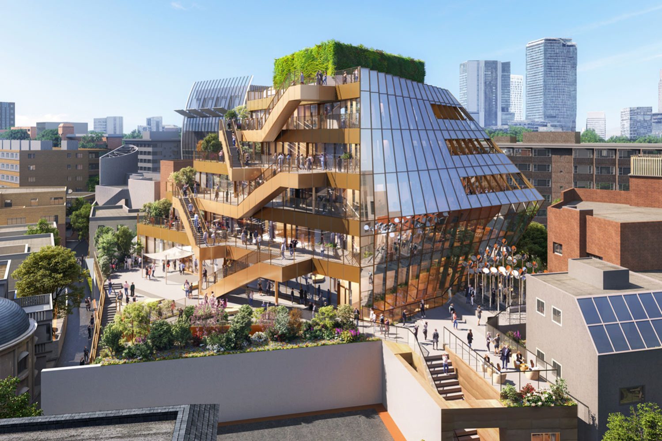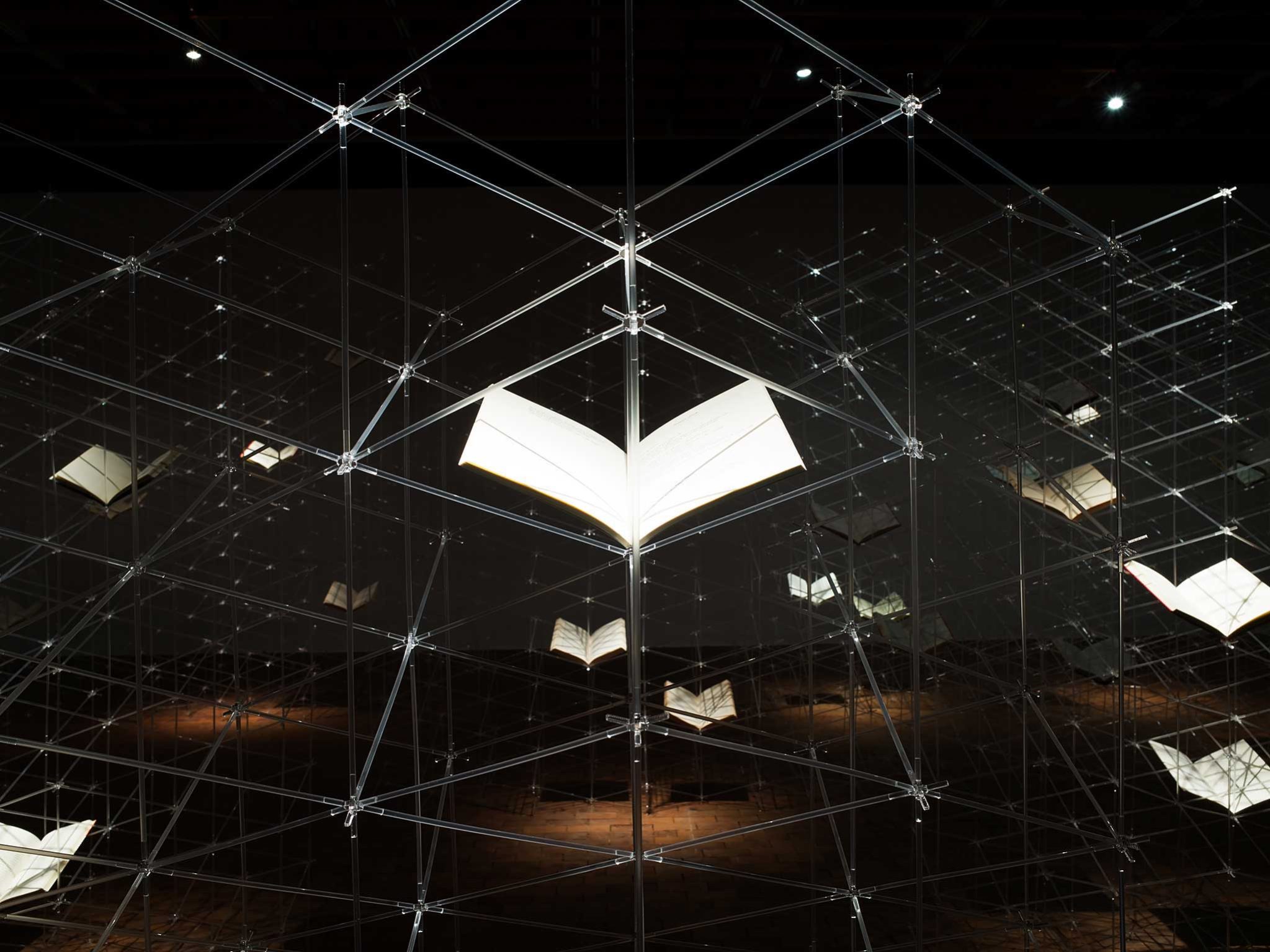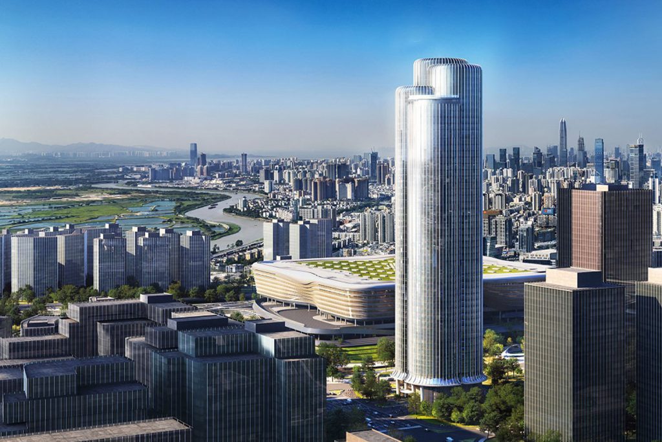
Shenzhen is a modern city located north of Hong Kong, serving as the southern gateway to China and playing a crucial role in driving the economic growth of both cities. It also serves as a transportation hub that connects various communities. The Huanggang Port Headquarters, standing at 247m, is set to become the new landmark for the Shenzhen Technology and Innovation Park and Shenzhen-Hong Kong Cooperation Zone. The design of the Aedas-designed Huanggang Skyscraper was inspired by the surrounding landscape and regional characteristics, focusing on stacking stones and rivers.
The architectural form adopted is simple and fluid, representing flowing water, while the cantilevered canopy at the tower’s entrance signifies splashes. The tower has a ripple-like cascading form that echoes its overall shape, and the vertical lines of the facade pour from the crown to the lobby, unifying its architectural language from top to bottom. The 13-meter tall light-filled lobby utilizes a transparent glass panel wall, offering visitors a grand arrival experience with vitality that adds to the city’s cornerstones of the GBA cities.
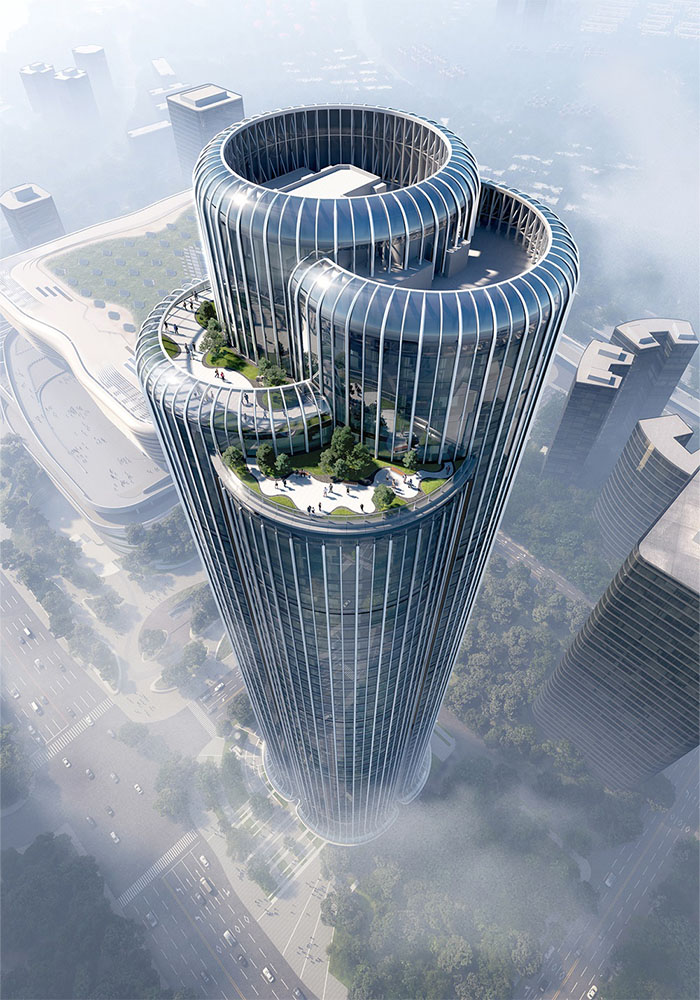
The plane design follows a rigorous and symmetrical geometric form, with a façade that adopts round corners formed by four arcs, creating a vibrant architectural form that optimizes the landscape view. The interior is flexible, with the lateral floorplan divided into four, offering 10-14 meters of office depth to cater to different corporate sizes and needs. The building also features open offices near the crown, facilitating communication and interaction through indoor-outdoor spaces.
The greenery-adorned sky lobbies and featured roofs are designed for recreational use, allowing workers to connect and unwind while enhancing the development’s aesthetics and porosity. It provides an active and vibrant towerscape, where workers may enjoy a panoramic view that overlooks the nearby superior landscape resources.
The design has achieved a high assembly rate that optimizes construction resources and time, and the tower is environmentally friendly, with vertical fins adopted to provide sufficient shading and low-reflection energy-saving curtain wall panels to minimize carbon footprint. An integrated system of ventilation solutions has also been implemented, preserving the tower’s appearance and achieving a low-carbon design.
“Built based on the principles of ‘high quality,’ ‘customization’ and ‘sustainability,’ we envision a harmonious layout of simple geometric shapes together formed by the tower and Huanggang Port that contributes to the development of the Shenzhen-Hong Kong Cooperation Zone,” says Chris Chen, Executive Director.
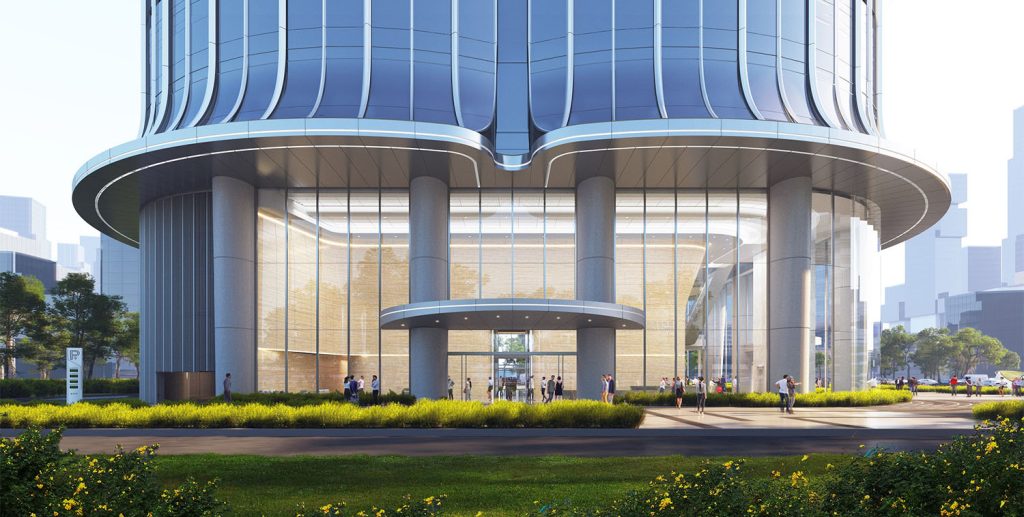
Project Info
Project Name: Aedas-designed Huanggang Skyscraper Redefines the Shenzhen Urban Landscape
Location: Shenzhen, China
Architecture Firm: Aedas
Architect: Keith Griffiths, Founder and Chairman; Chris Chen, Executive Director
Built / Unbuilt: Under Construction
Built Area: 163358 sqm


