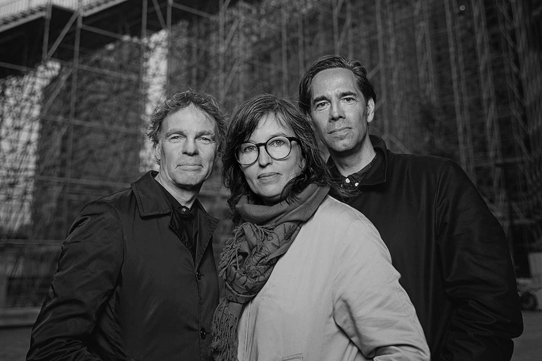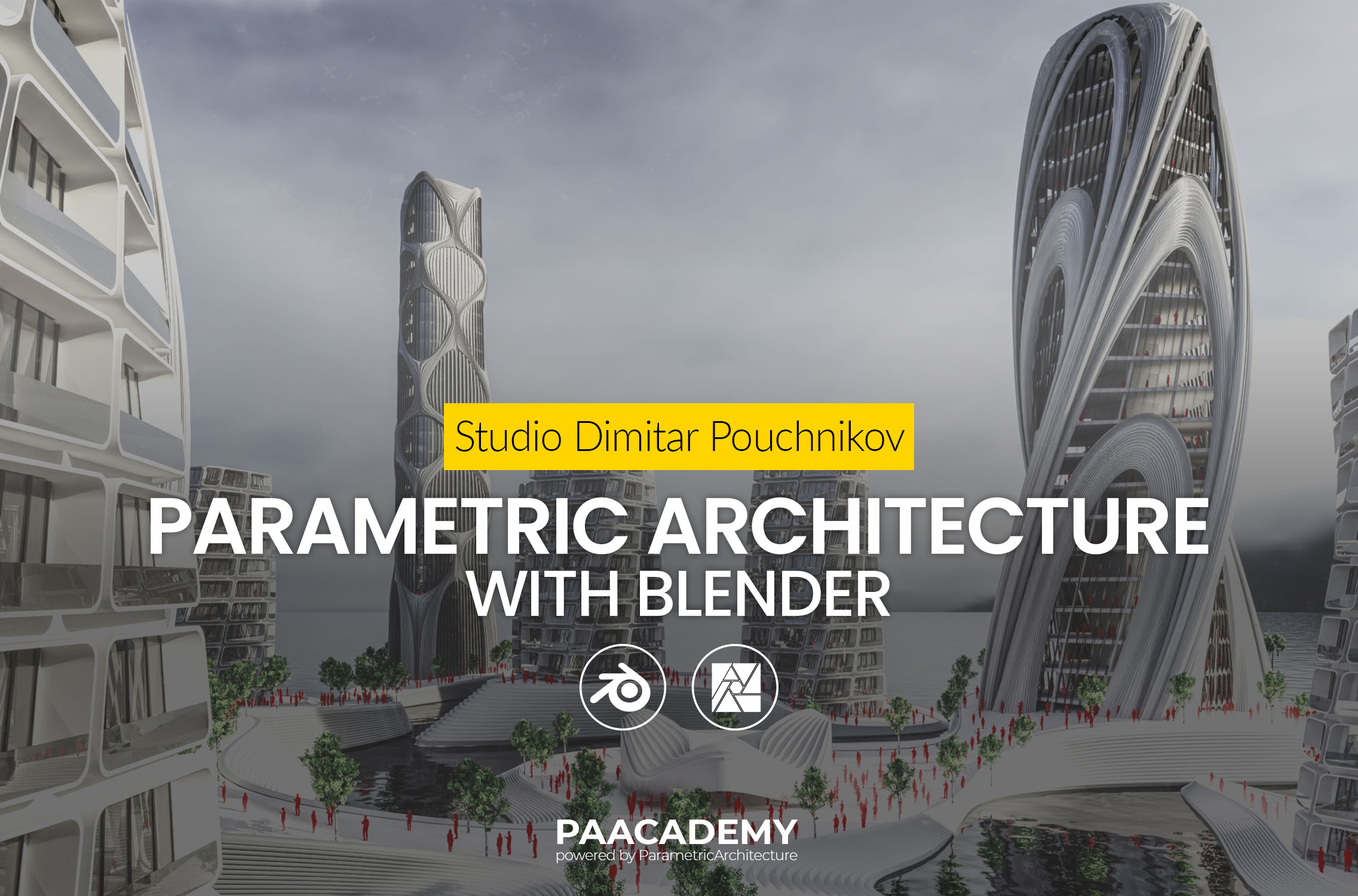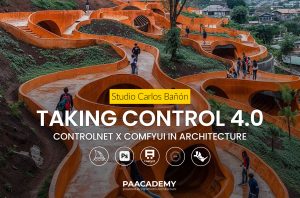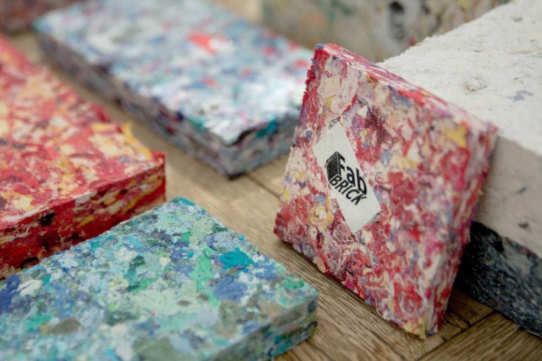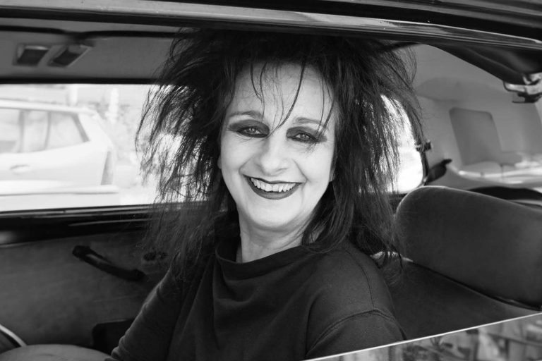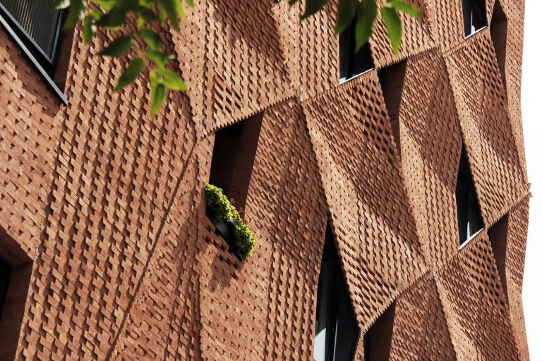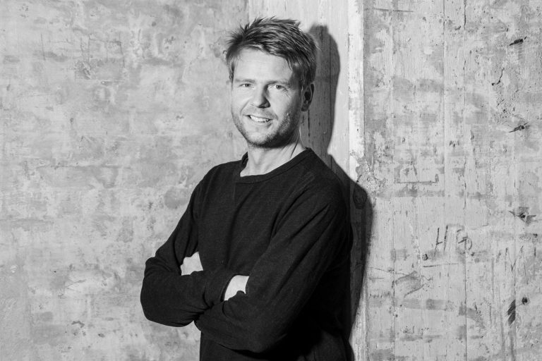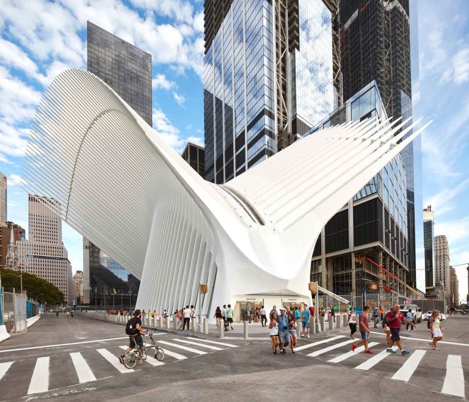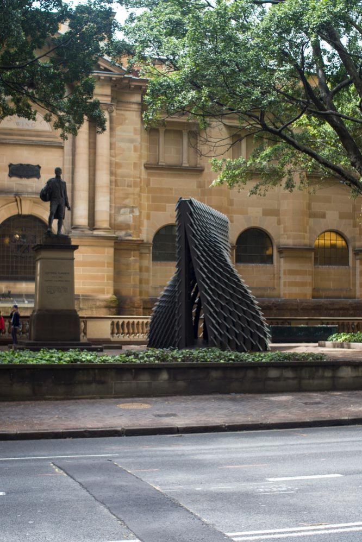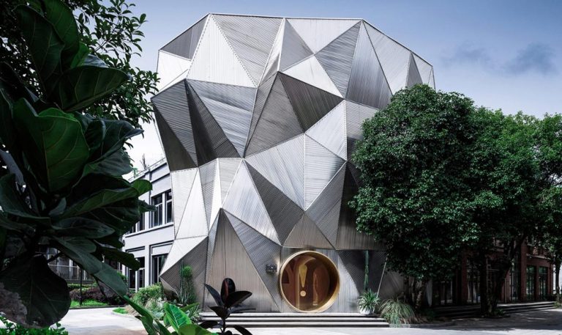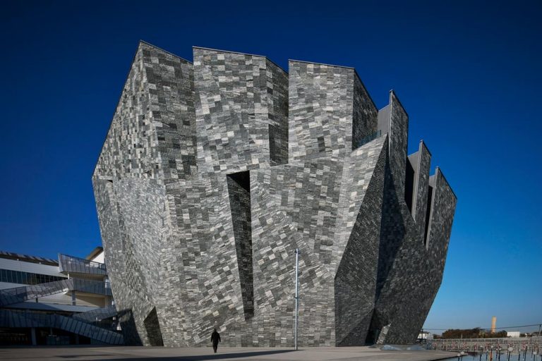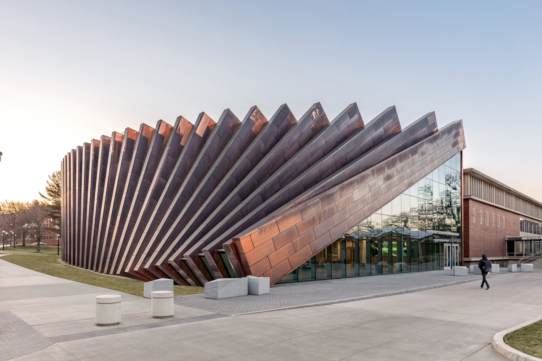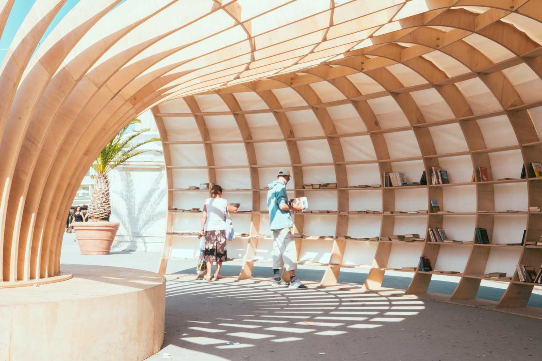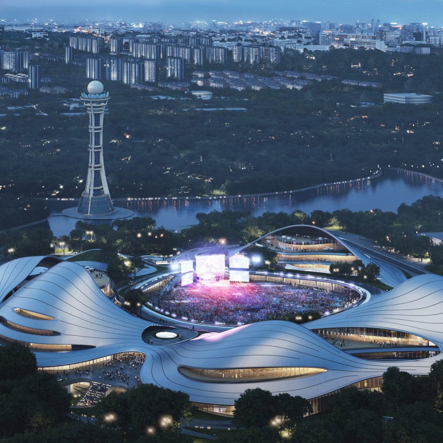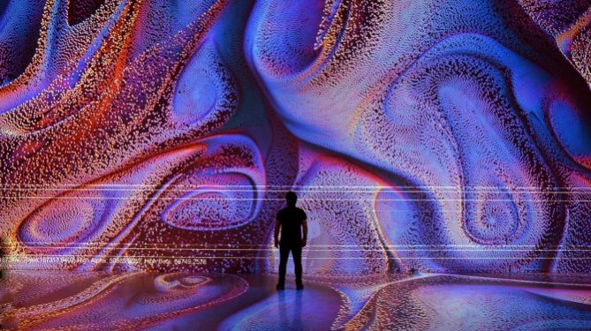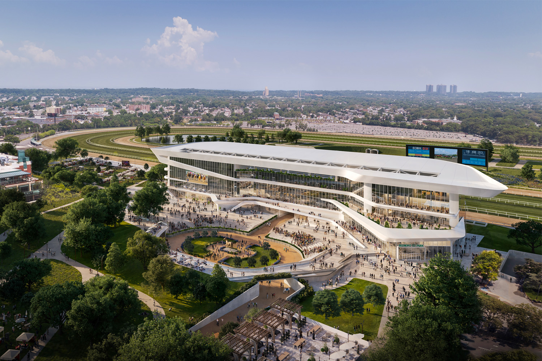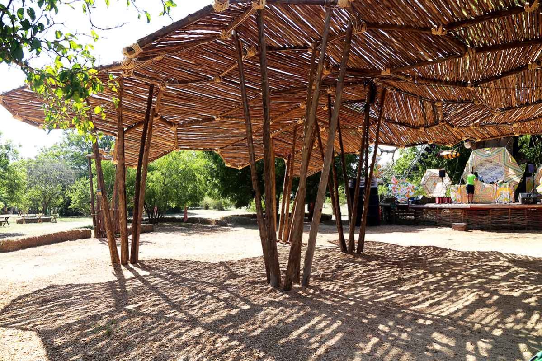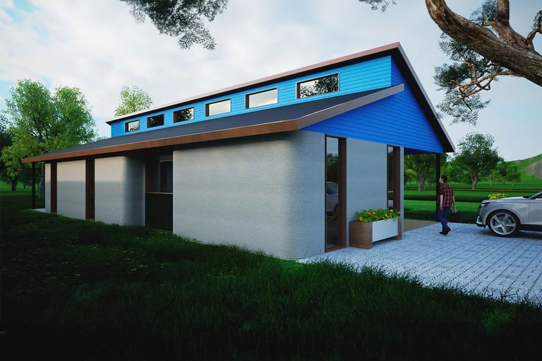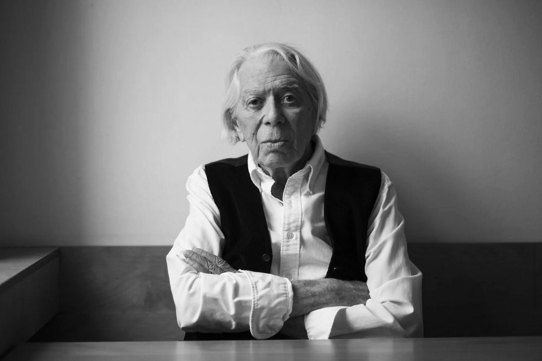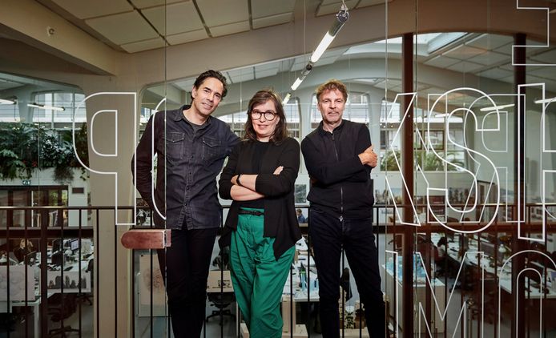
MVRDV is a Dutch architecture and urban design firm founded in 1993 by Winy Maas, Jacob van Rijs, and Nathalie de Vries. The name “MVRDV” stands for the initials of the founding partners’ surnames.
MVRDV has gained international recognition for its innovative and unconventional architectural designs, which often combine elements of sustainability, technology, and social engagement. The firm has completed numerous high-profile projects, including the Markthal in Rotterdam, the Glass Farm in Schijndel, and the Seoullo 7017 Skygarden in South Korea.
MVRDV’s work is characterized by a strong focus on research and experimentation, as well as a commitment to creating spaces that are both functional and aesthetically compelling. The firm employs a team of architects, urban designers, and researchers who work collaboratively to develop cutting-edge design solutions for a wide range of projects, from residential buildings to public spaces and large-scale urban interventions.
“We train our architects these days to be original, and the whole domain of star architects is cultivating that. The industry demands that architects should be original, which is partly okay, but I think 90 per cent of the built environment is not about that. It’s actually production that is building on top of existing knowledge.”
Winy Maas, co-founder of MVRDV
1. The Markthal
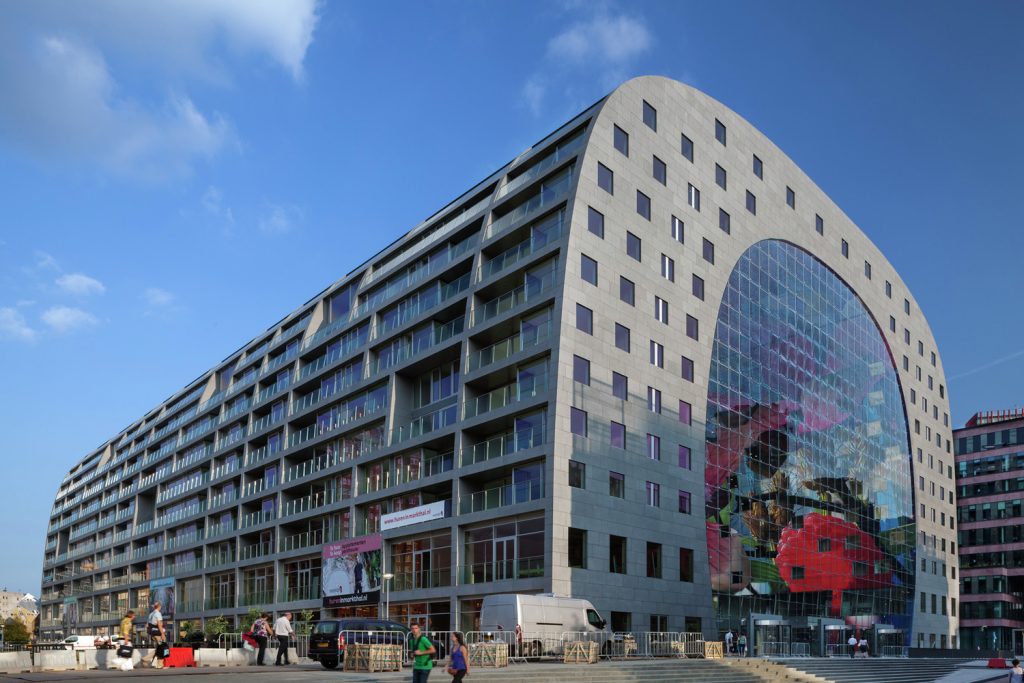
Location: Rotterdam, Netherlands
Construction: 2009-2014
Building Typology: Residential and office building with a market hall
The Markthal in Rotterdam, Netherlands is a striking building that combines food, leisure, living, and parking in a single structure. Designed by MVRDV and completed in 2014, the Markthal features a large, arched glass facade that covers an indoor market and residential units. The interior of the building is decorated with colorful, oversized murals of fruits, vegetables, and flowers, which create a vibrant and lively atmosphere. The Markthal has become a popular tourist attraction and a symbol of Rotterdam’s urban renewal, attracting millions of visitors every year.
2. Glass Farm
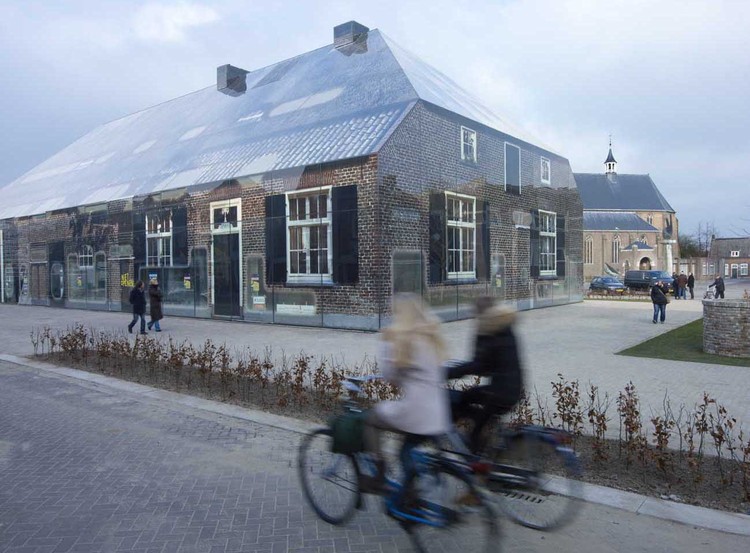
Location: Schijndel, Netherlands
Construction: 2013
Building Typology: Farm
The Glass Farm in Schijndel, Netherlands is a striking building that pays homage to the region’s agricultural heritage. Designed by MVRDV and completed in 2013, the building features a glass facade that mimics the shape and scale of the traditional farmhouses found in the area. The interior of the building houses a variety of shops, restaurants, and offices, while the exterior is decorated with a large-scale photographic print of a local farm that covers the entire building. The Glass Farm has become a popular tourist attraction and a landmark of the Schijndel region, attracting visitors from all over the world. It has also won numerous awards for its innovative design and its contribution to the preservation of local heritage.
3. Seoullo 7017 Skygarden
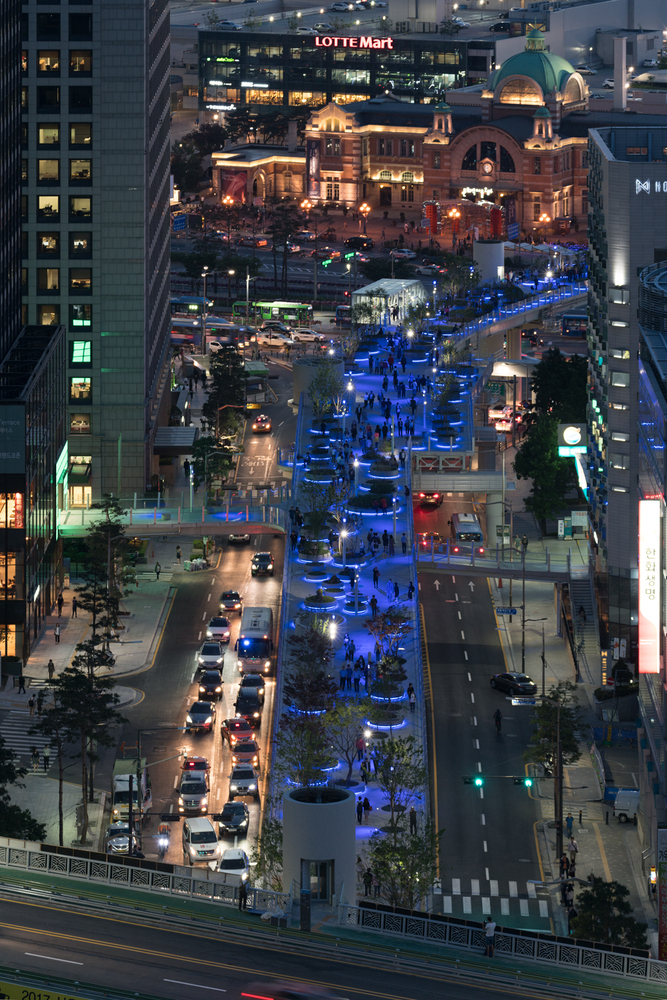
Location: Seoul, South Korea
Construction: 2017
Building Typology:
The Seoullo 7017 Skygarden in Seoul, South Korea is a unique urban park that was created by MVRDV and completed in 2017. The park is built on a former highway overpass and features a series of interconnected walkways and green spaces that offer views of the city. The Skygarden is also home to a variety of amenities, including cafes, performance spaces, and outdoor classrooms. The park has become a popular destination for tourists and locals alike and has revitalized the surrounding area, attracting new businesses and residents to the neighborhood. The Seoullo 7017 Skygarden has won numerous awards for its innovative design and its contribution to the development of sustainable urban spaces.
4. Expo 2000
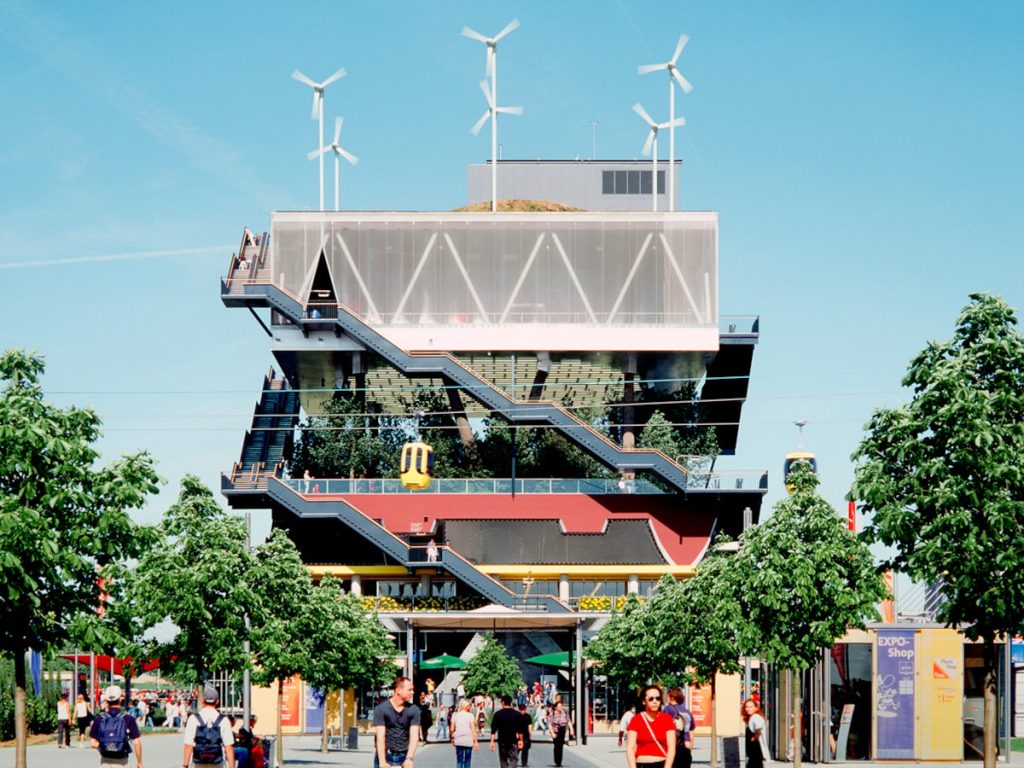
Location: Hannover, Germany
Construction: 2000
Building Typology: Pavilion
“Holland Creates Space” was the theme of the Netherlands Pavilion at the 2000 World Expo in Hannover, and it was designed to highlight how a country can make the most of limited space. Six layered Dutch landscapes form a self-contained eco-system that communicates Dutch cultural sustainability: the fusion of modern thinking and contemporary culture with traditional values. The architecture evoked Dutch openness while reflecting cliches associated with the Dutch countryside, such as tulips, windmills, and dykes. The Netherlands Pavilion at the Expo 2000 attempted to reflect on this ‘new nature’: a synthesis of technology and nature, highlighting nature’s make-ability and artificiality.
5. Future Towers
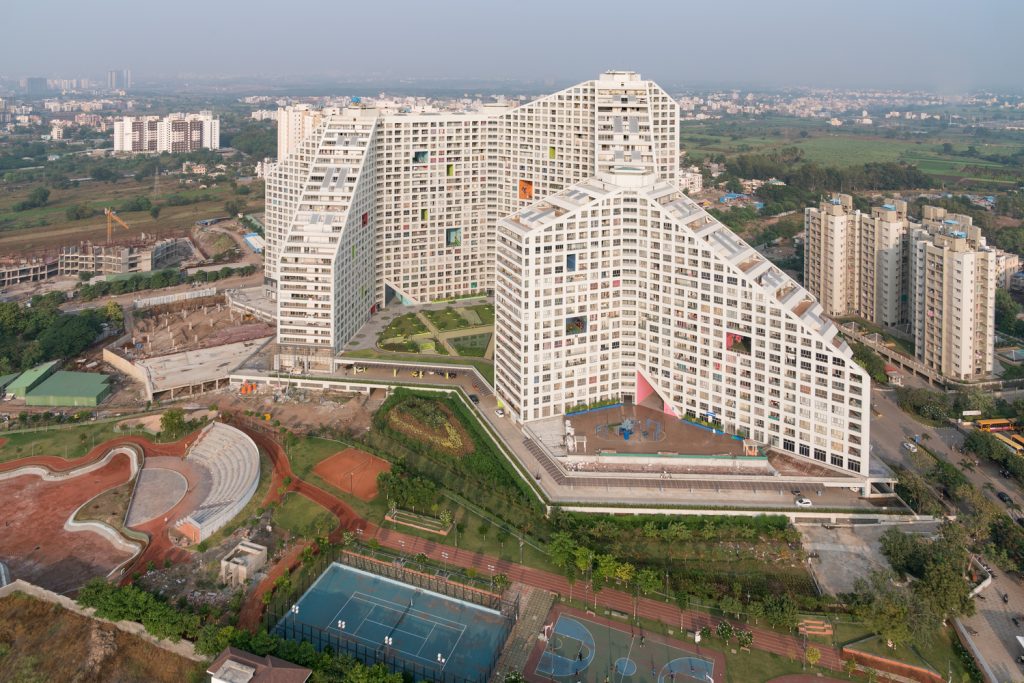
Location: Pune, India
Construction: 2018
Building Typology: Mixed use
Pune’s Future Towers, MVRDV envisions a structure resembling a landscape formation, with peaks and valleys, canyons and bays, and grottos and caves, rather than a recognizable building type, for this mixed-use housing project. Its uneven design divides the structure into three independent blocks, while pedestrian linkages connect the building to the nearby park. A range of indoor and outdoor amenities, as well as uncommon spatial aspects, foster the development of a vibrant social life, resulting in the formation of a community.
The slabs form a hexagonal grid, allowing for expansive vistas from the residences while also leaving enormous open public courtyards at ground level, according to MVRDV. The ‘peaks’ provide for better daylighting, and the consequent sloped roofs allow for a variety of outside terraces, both private and communal. Recessed balconies on the main facades of the residential slabs itself hint at the variety of dwellings behind, with a combination of standard size, double-height, double-width, and even some L-shaped balconies.
6. Balancing Barn
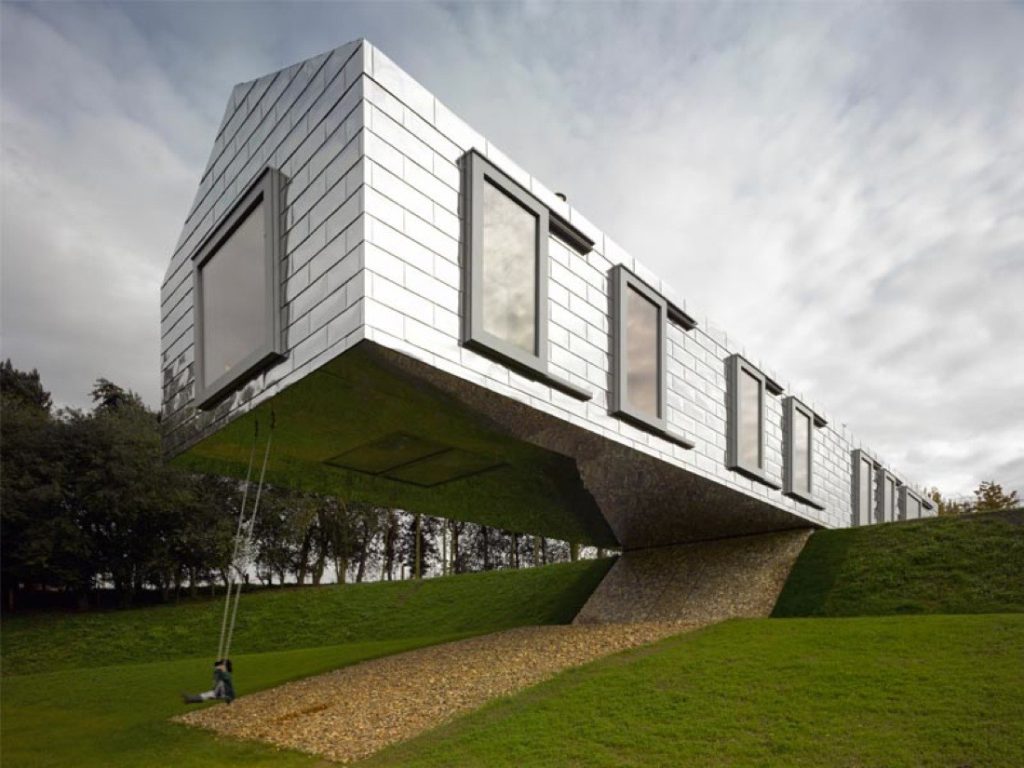
Location: Suffolk, UK
Construction: 2010
Building Typology: Residential building
The Balancing Barn is a unique and innovative piece of architecture located in Suffolk, UK. Balancing Barn is a sleek and modern building that appears to defy gravity. The Barn is suspended over a small slope and is designed to appear as though it is teetering on the edge of the hill. The design of the Barn allows for panoramic views of the surrounding countryside from the floor-to-ceiling windows that cover one side of the building. The interior of the Balancing Barn is just as impressive as the exterior, with a spacious and luxurious living area. The Balancing Barn is an iconic piece of architecture that combines innovative design with stunning views, making it a must-see destination for architecture enthusiasts and nature lovers alike.
7. The Tianjin Binhai Library
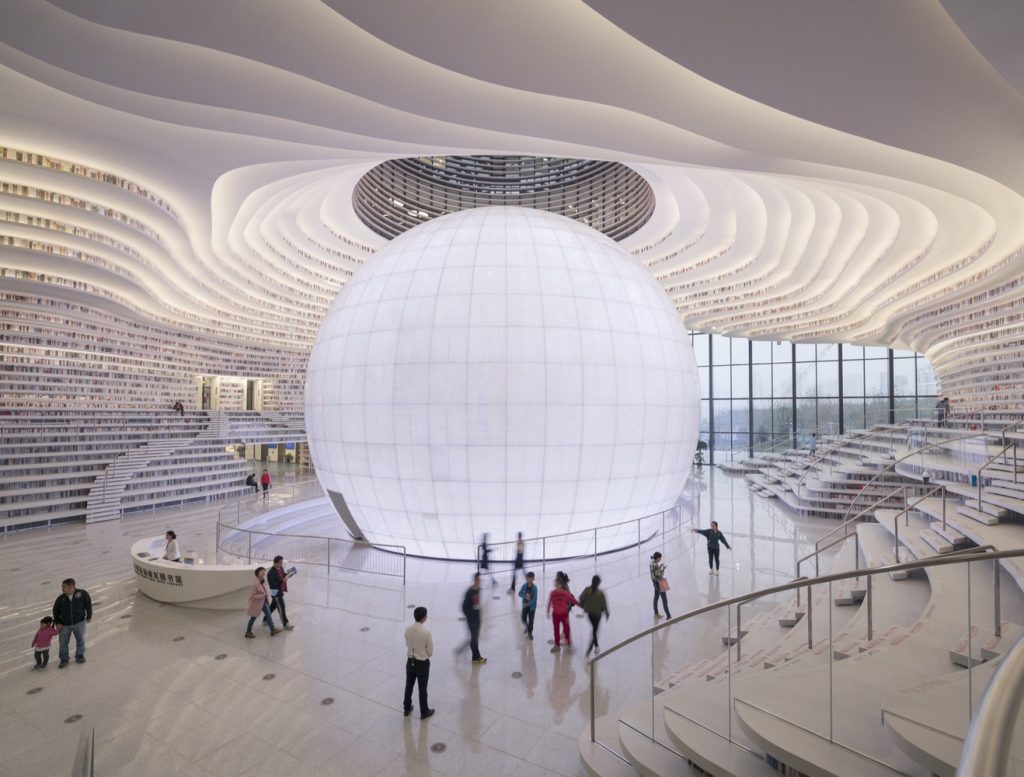
Location: Tianjin, China
Construction: 2017
Building Typology: Library
The Tianjin Binhai Library is an awe-inspiring piece of architecture located in Tianjin, China. Designed by Dutch architecture firm MVRDV, the library is a futuristic and innovative building that has become a cultural landmark. The library’s most striking feature is its huge, luminous sphere that houses a large auditorium, while the surrounding shelves of books form a flowing, undulating ribbon that extends throughout the space. The interior of the library is vast and awe-inspiring, with shelves that reach the ceiling, creating a sense of being inside a massive cavern of books. The Tianjin Binhai Library is an example of MVRDV’s creativity and innovation in combining cutting-edge design with functionality, making it a must-visit for anyone interested in architecture and design.
8. The Stairs to Kriterion
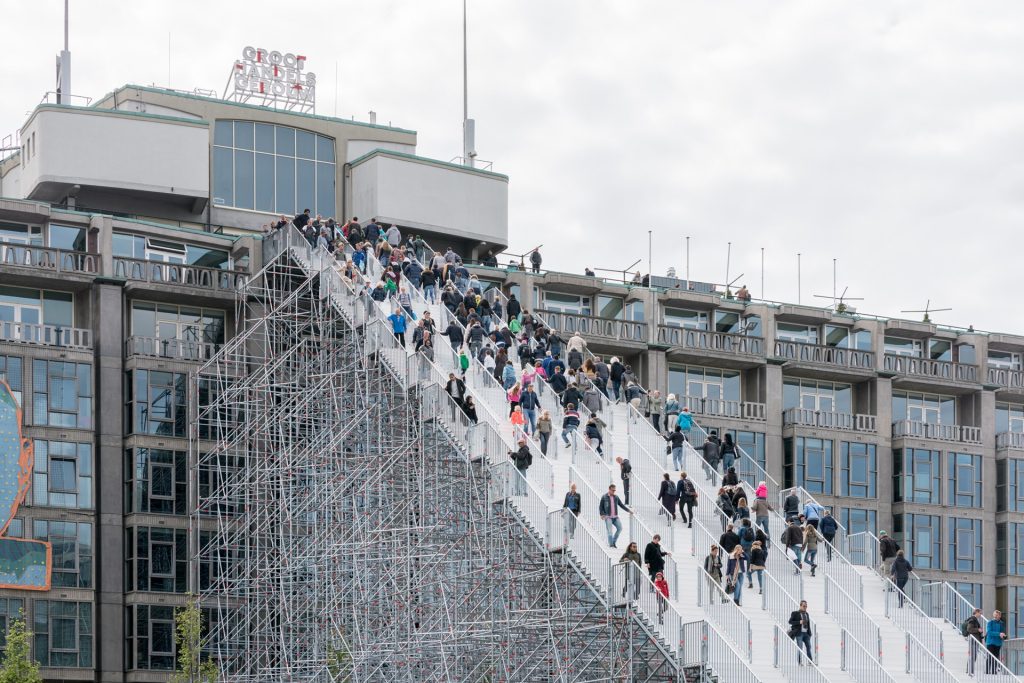
Location: Rotterdam, Netherlands
Construction: 2016
Building Typology: Temporary pavilion
The Stairs was a temporary installation for the cultural event ‘Rotterdam celebrates the city!’. The scaffolding was designed in a way that corresponds with the angles of the Rotterdam Central Station, which not only connects the modern building with a historical monument but also pays homage to the city’s reconstruction efforts through its construction. Ascending the steps not only provided a changing perspective of the cityscape but also grants access to the roof of the Groot Handelsgebouw. Once you reach the summit, a temporary observation deck presented a panoramic view of the entire city. Additionally, the rooftop houses the former Kriterion cinema, a beloved cultural hub during the 1960s, which was reopened specifically for this event, offering a diverse selection of films, discussions, and performances.
9. The Silodam Building
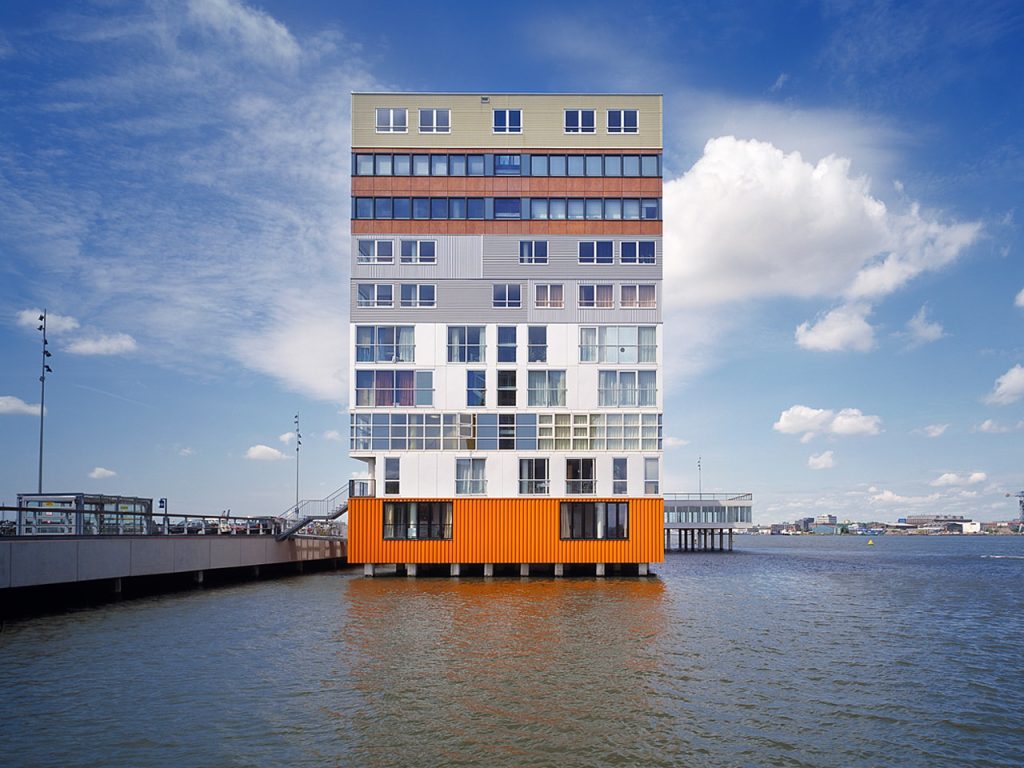
Location: Amsterdam, Netherlands
Construction: 2003
Building Typology: Mixed-use, Residential
The Silodam Building in Amsterdam, Netherlands, designed by Dutch architecture firm MVRDV, is a unique example of adaptive reuse that repurposes an old grain silo into a mixed-use residential building. The Silodam Building is a long, narrow structure that runs along the banks of the IJ River, with apartments and commercial spaces arranged in a series of stacked boxes that protrude from the building’s façade. The building’s most distinctive feature is its bold use of color, with each box painted a different shade of blue, yellow, or red. The apartments in the Silodam Building offer stunning views of the river and the city, with large windows that provide ample natural light.
10. The Book Mountain Library

Location: Spijkenisse, Netherlands
Construction: 2012
Building Typology: Library, office
The Book Mountain Library in Spijkenisse, Netherlands, designed by Dutch architecture firm MVRDV, is a striking example of a library that is also a work of art. The library is housed in a pyramid-shaped structure that is made entirely of glass and steel, with a stepped interior that creates a series of terraces on which books are displayed. The library’s design allows natural light to flood the space, creating a warm and inviting atmosphere for visitors. The Book Mountain Library is a celebration of the joy of reading and the beauty of books, making it a must-visit for book lovers and architecture enthusiasts alike.



