Designed by Clouds Architecture Office, the 010 Building is located in the center of Hakata Ward in Fukuoka, Kyushu region, Japan’s gateway to Asia. The site is located on the river bank, a lively entertainment district known for its nightlife, street vendors, and a modern commercial complex in stark contrast to Nakasu.
The 010 building has a multi-functional immersive theater with a bar, a chef’s creative restaurant opening to the riverside terrace, a boutique restaurant with a panoramic view on the top floor, a VIP lounge, and a roof terrace.
The building connects with the surrounding urban fabric and the riverfront, and the largest double-story theater in the volume is lifted into the air, thus freeing the ground floor space. The basic geometry of the building consists of symmetrically stacked cuboid volumes twisted 45 degrees relative to each other.
From the appearance, the overall volume of the building is wrapped by a curved stainless steel skin, and the spiral upward trend complements the interior space and landscape view. The dynamic spatial form creates different spatial experiences, which has the effect of amplifying the vitality of the city and showing its unique spirit of the city.
The building rises from the ground to create open circulation spaces on the ground floor, these protected spaces extend to terraces and riverside parks, emphasizing the public nature of the project. In terms of landscape design, the unique tropical vegetation creates an unusual landscape form, which consolidates the unique impression of the project with unique colors and shapes.
The breeze by the river gently blows through the treetops and grass, and the swaying tree shadows further add to the dynamics of this project.
This project has no distinction between facades in traditional buildings, nor a preferred main facade image, but presents itself to all directions of the city in the form of sculpture, like a veteran actor. During the day, the satin metal skin reflects the ever-changing weather and open-sky vistas, producing a liquid-like halo; at night, it reflects the city lights and neon signs.
In order to give full play to the openness of the site, the outer skin of the building is opened in all directions, inviting people to enter the 010 Building from different directions. This design strategy creates the effect of the building floating in the air, eliminating the difference between the front and back facades, creating an iconic silhouette of the building, easily recognizable from the bridge and the surrounding city in the distance.
Inside the 010 Building, the central theater volume is wrapped in a vibrant red finish, and inside is a light-filled vertical double-height space. The spiraling metal skin structure naturally supports the stairs leading to the atrium, and the beaded chandeliers running through the three floors attract guests to climb up the stairs and enter the theater space. Inside the double-decker theater, the stage extends from the auditorium in both horizontal and vertical directions, and the specially customized lifting system creates a unique immersive experience for the audience.
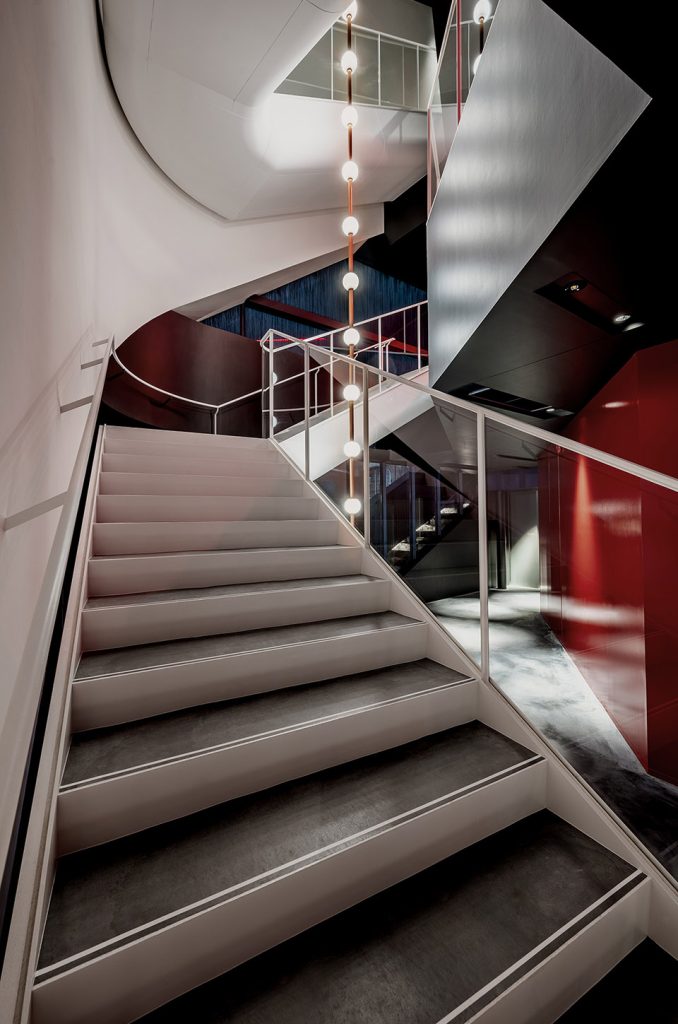
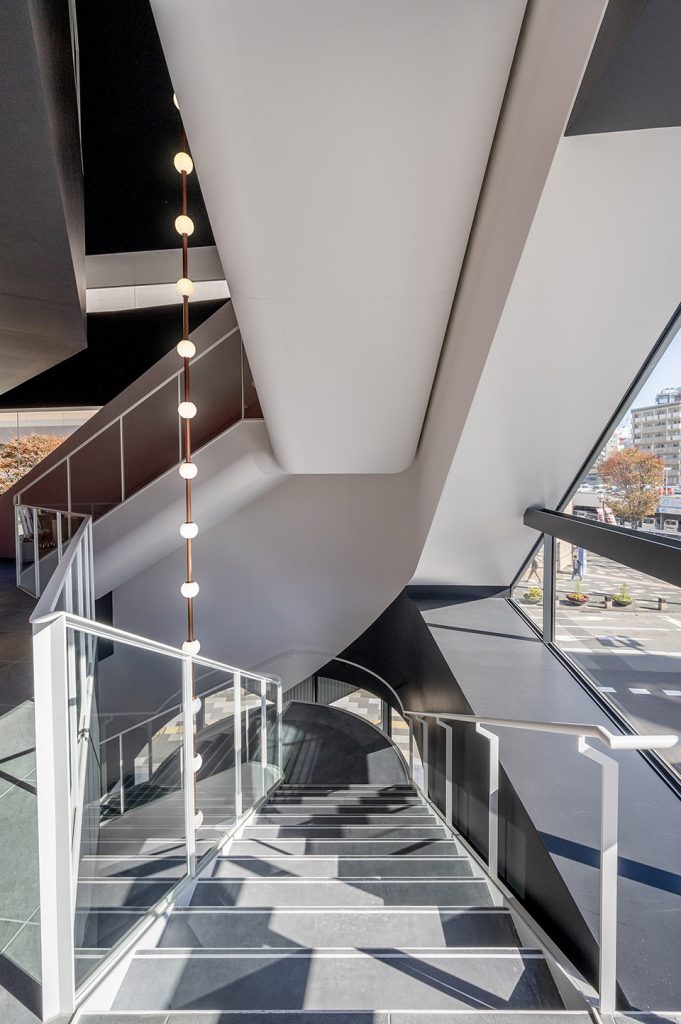
Project Info
Location: Hakata Ward, City of Fukuoka, Japan
Owner: Zero-Ten Inc.
Design Architect: Clouds Architecture Office
Executive Architect and Theater Design: NKS2 Architects + Takumi Nakahara Architecture
Restaurant Design: Nobuo Araki/The Archetype
Bar Design: Mundi Space Design Labo
Structural Engineering: Ohno Japan
Construction: Saeki Kensetsu Co, Ltd
Light Fixture: ModuleX Inc.
Landscape: Eiji Asada/Ordinary+Space
Photography: GION
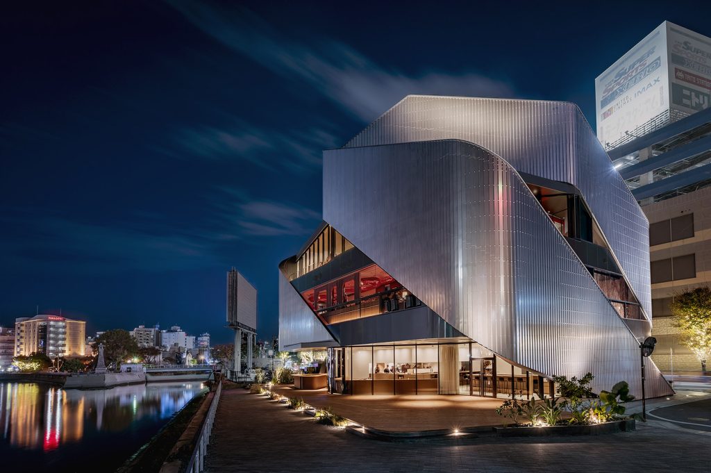
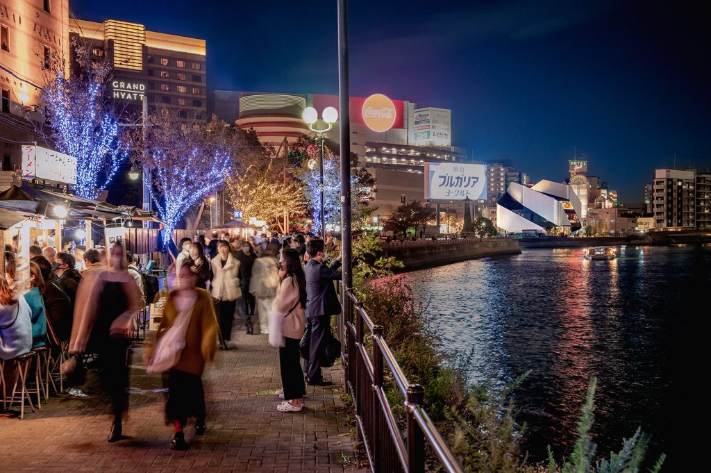
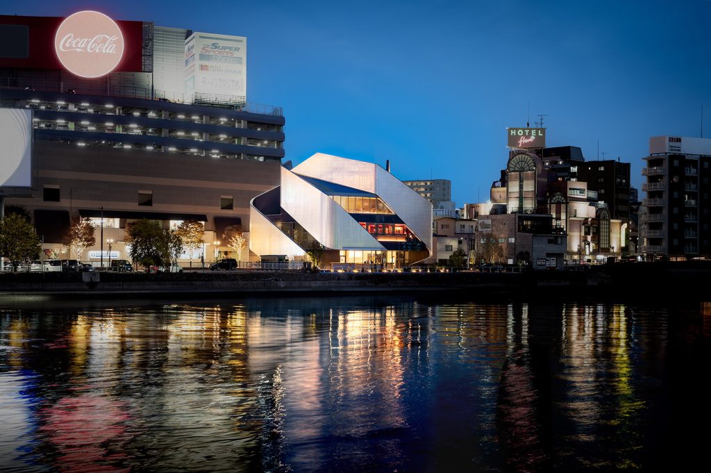
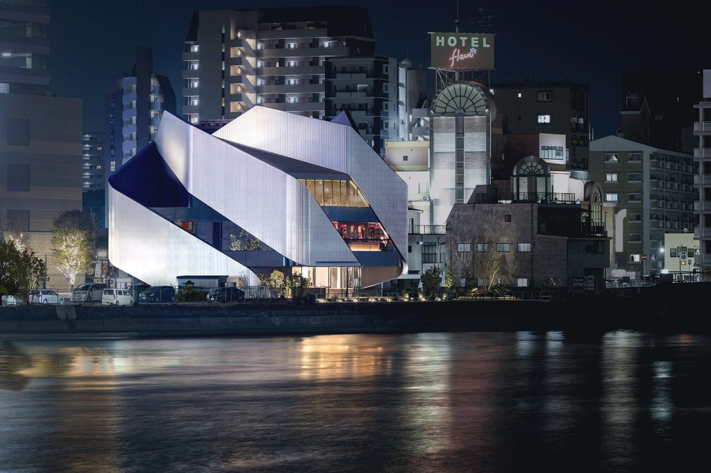
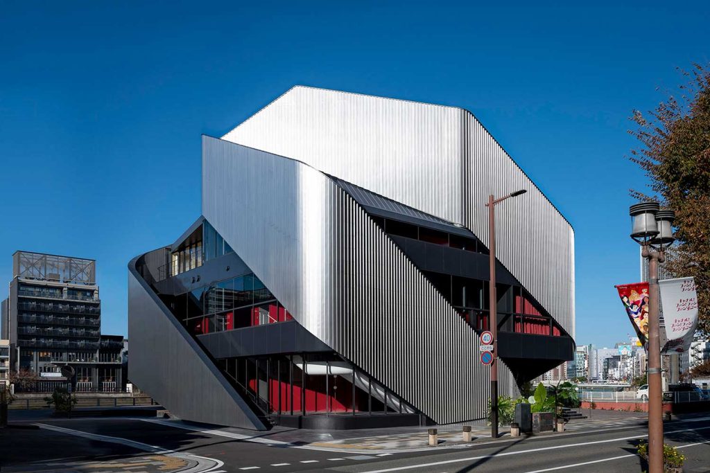
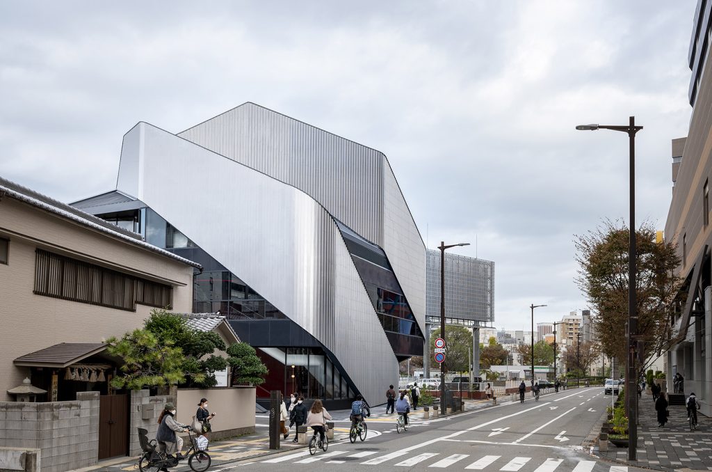
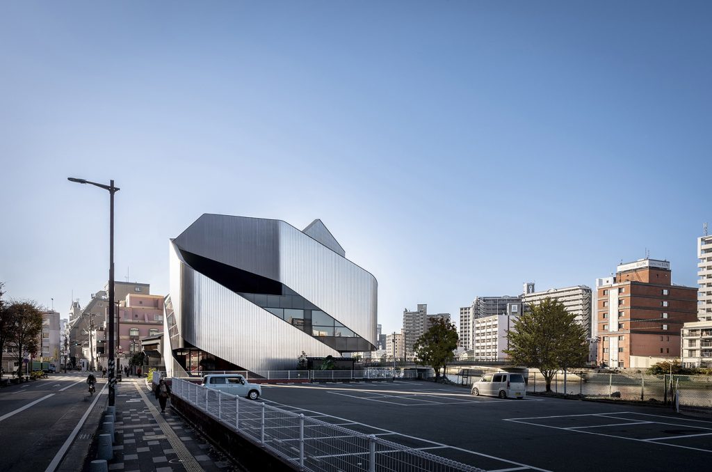
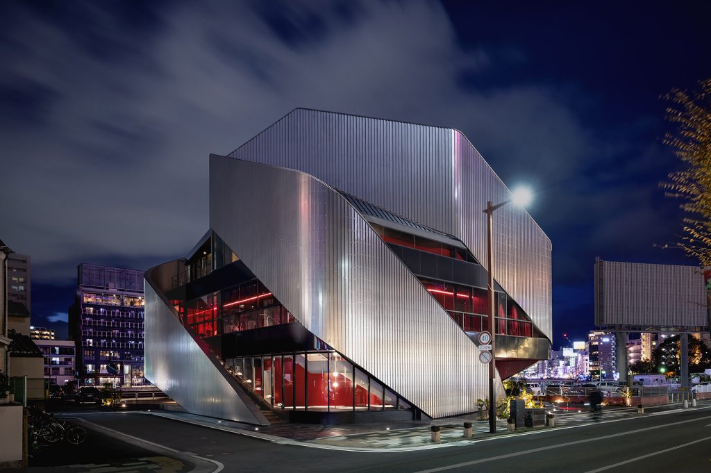
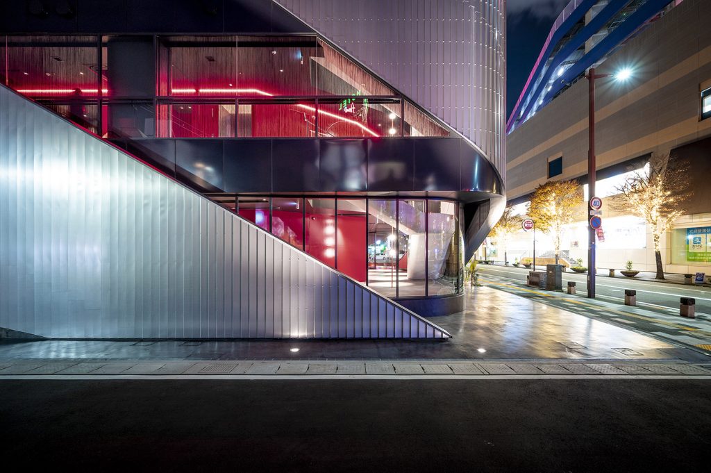


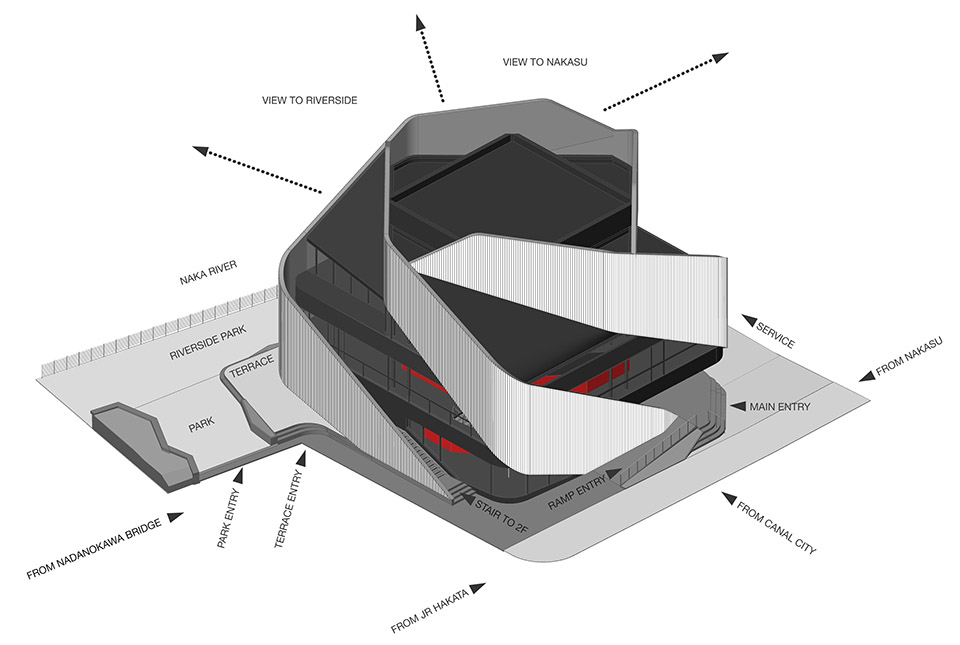




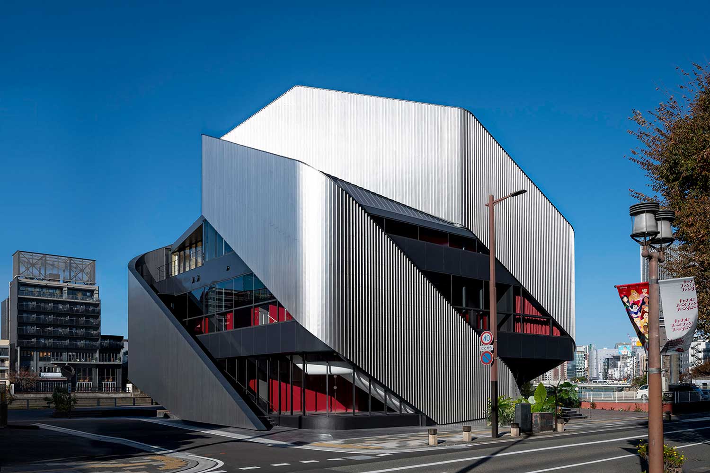
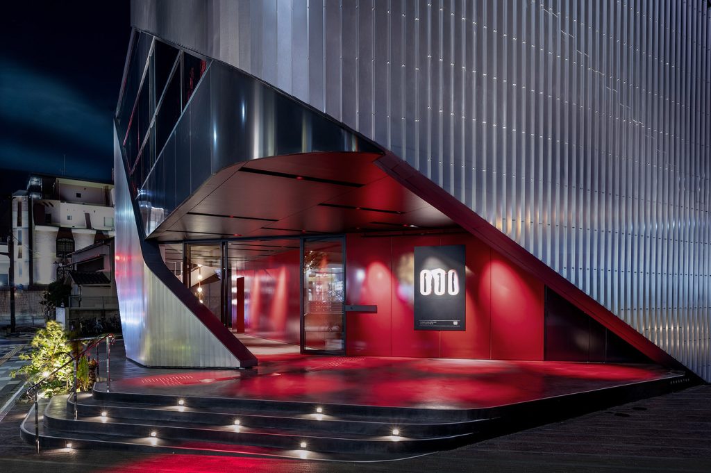



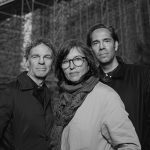
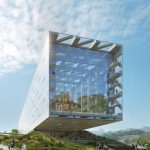









Leave a comment