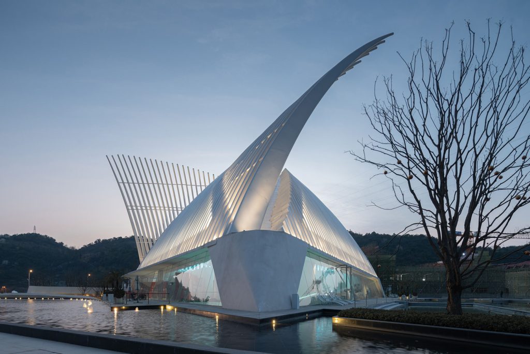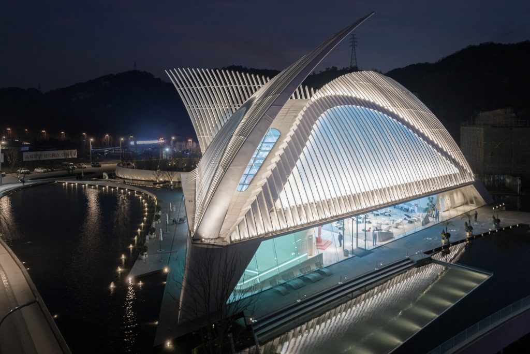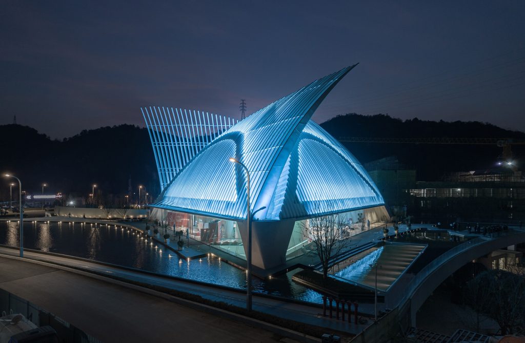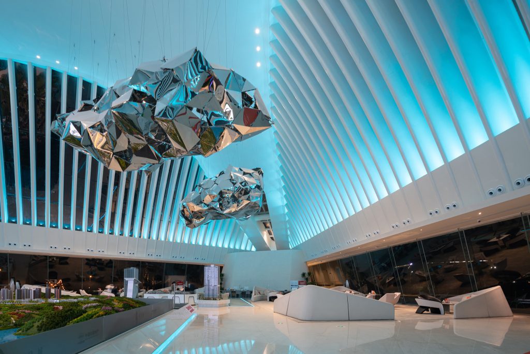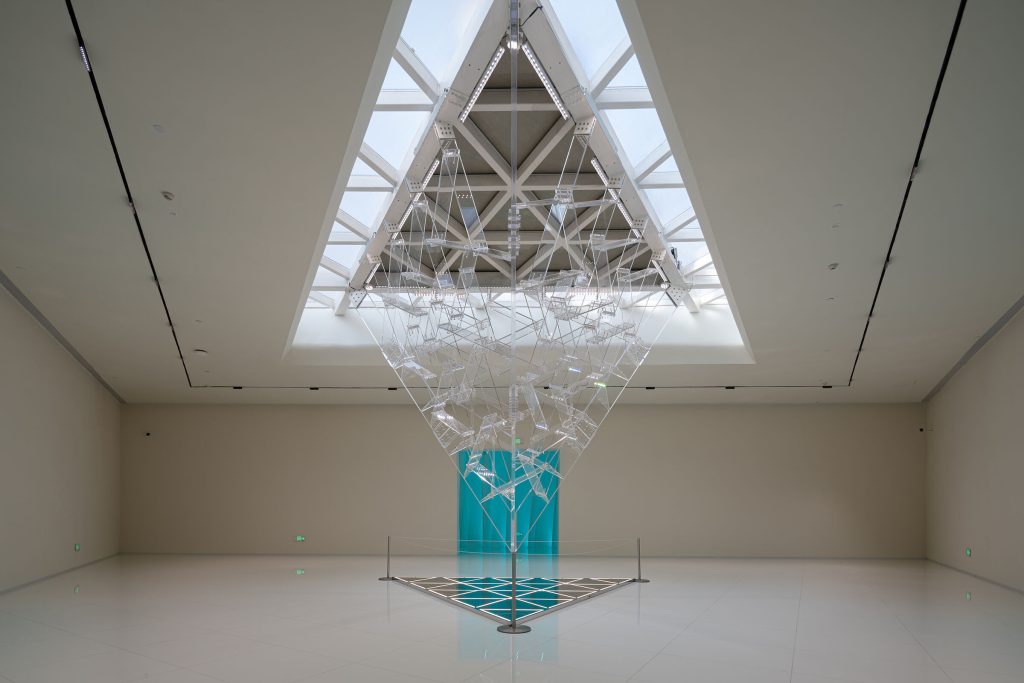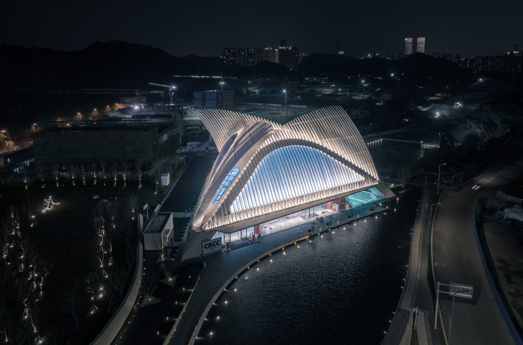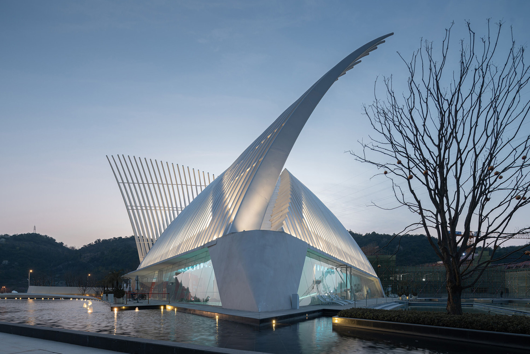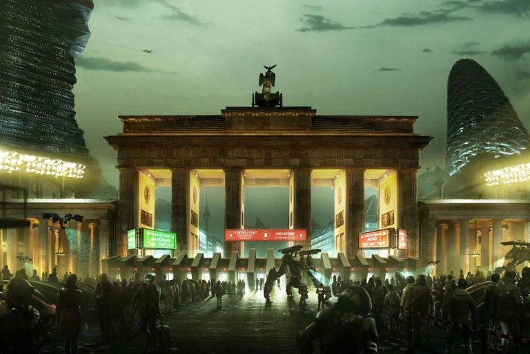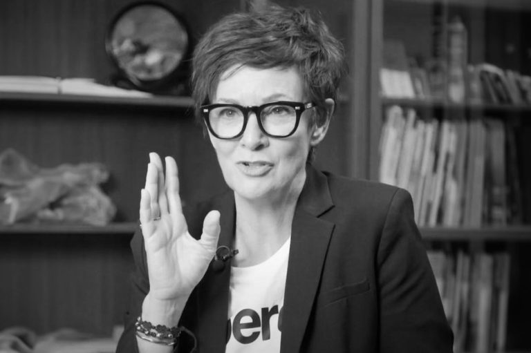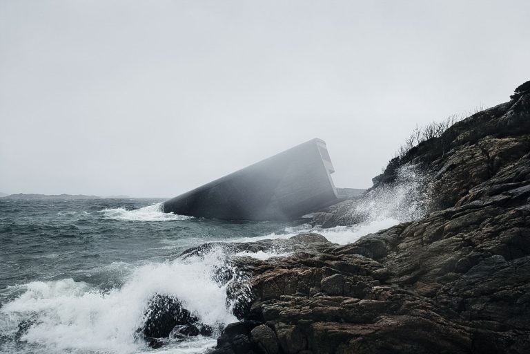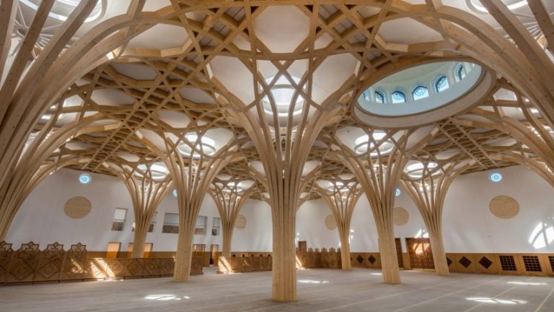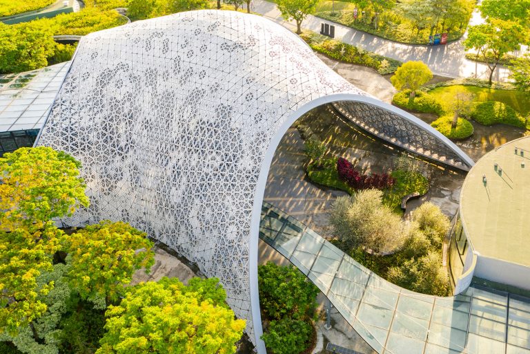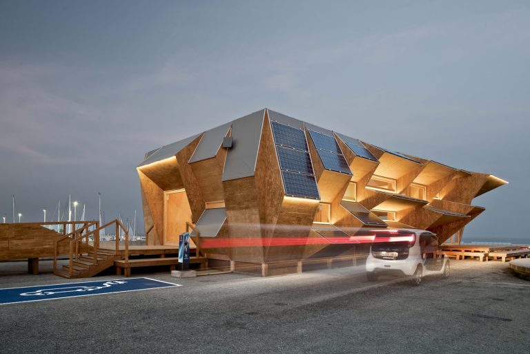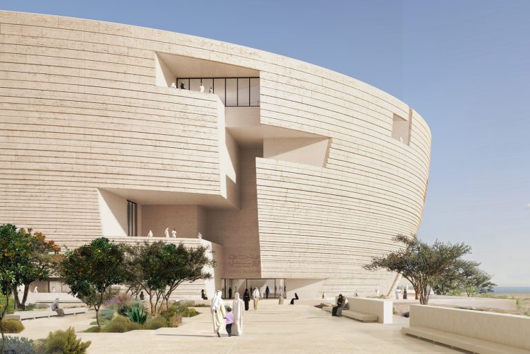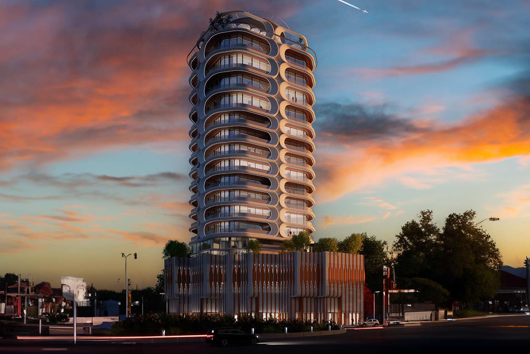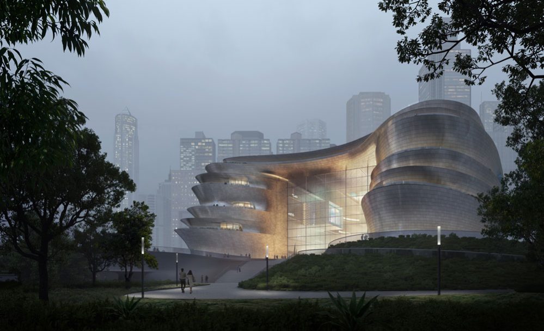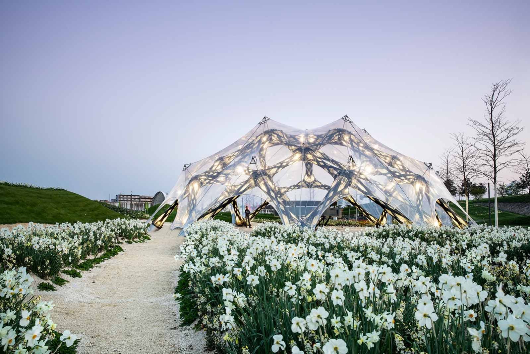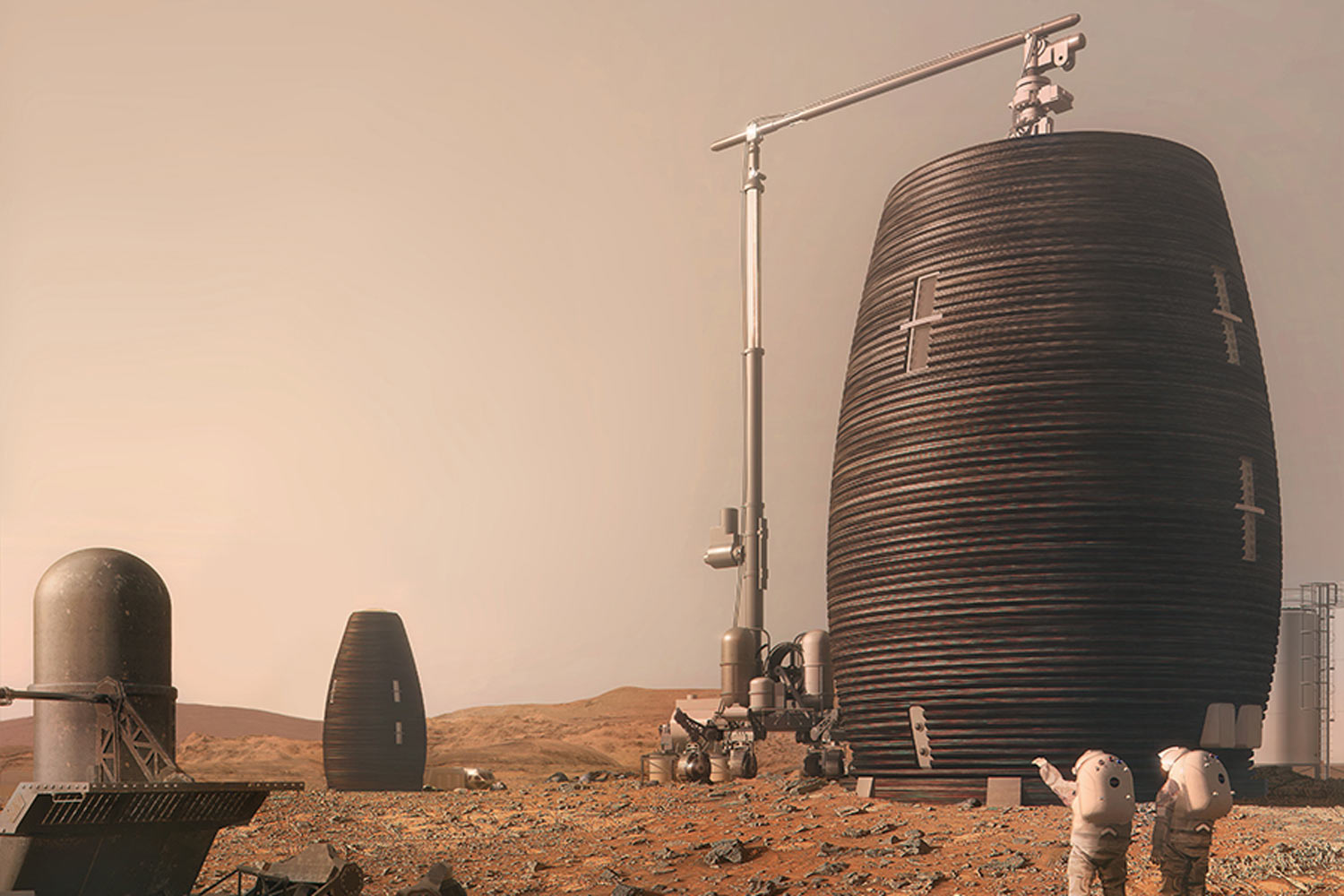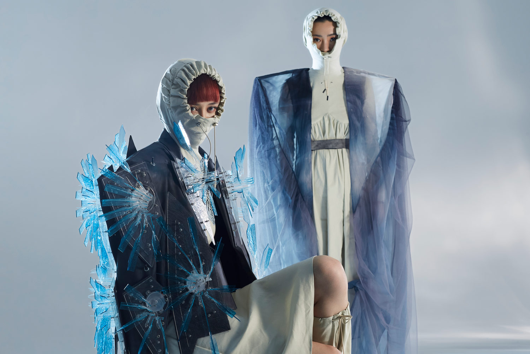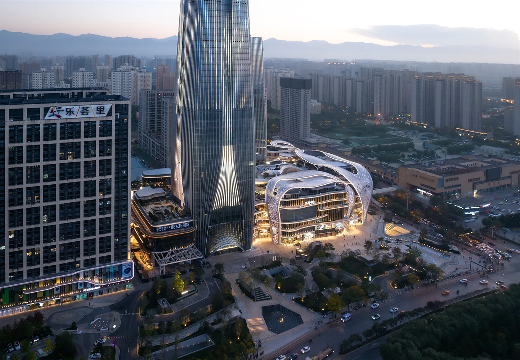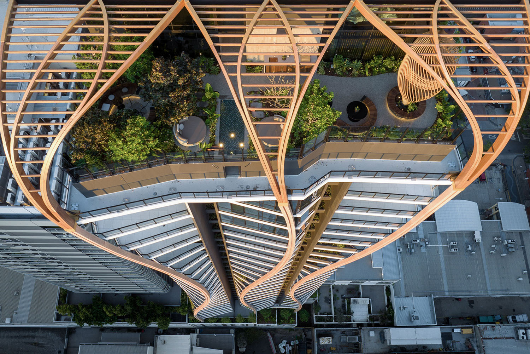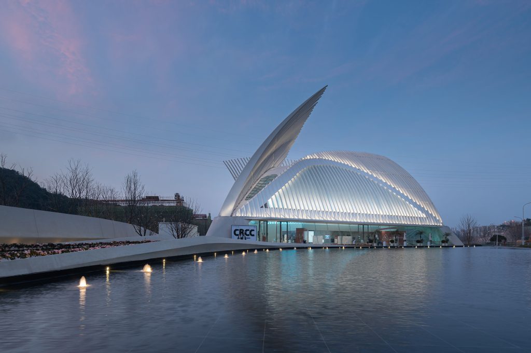
The CRCC International Fashion Launch Centre has its project base at Aha Lake National Wetland Park in Guiyang’s Nanming District, also called “China’s Forest Oxygen Bar.” The Guiyang International Fashion Publishing Center, which is surrounded by nature, is bright and appealing, like a gem on a mountain slope. Purilighting’s beautiful lighting and illumination adorn the Guiyang International Fashion Publishing Center, giving it a vibrant and welcoming glow.
Purilighting was founded in 2010 in Beijing, China, to create an atmosphere with superior lighting. It has won numerous national and international lighting design prizes, including the Asian Lighting Design and China Lighting Design Awards.
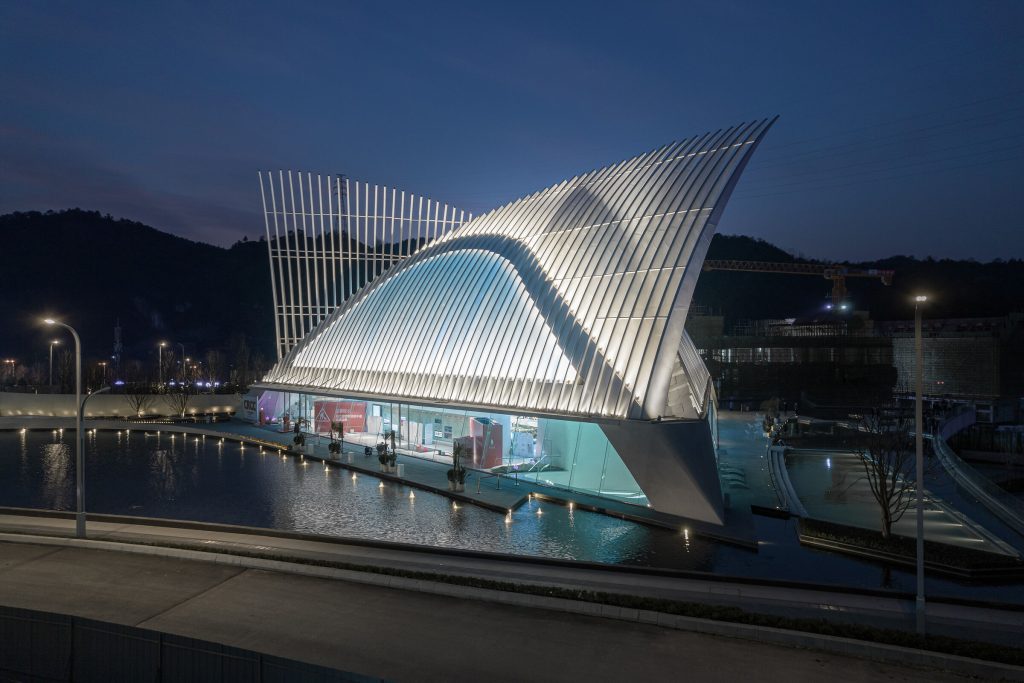
They gained a better “picture” at night because the municipal lighting around the construction was relatively poor. As a result, the design team had to create their lighting designs to ensure that the project was well-lit and visible. In front of a spotless background, they painted the light and color of the work. The building has “feather wings” that extend into the air and a crystal-like space cavity that allows people to move about. Its shape is similar to that of an aircraft. As such, the entire structure appeared to have a dreamlike quality, almost as if it could take flight at any moment.
With the help of the tiny floodlights concealed on the curtain wall, they highlighted the beauty of the “feather wings”. The dynamic program’s input causes the light to look like clouds and water flowing everywhere while “feather wings” are seen waving in the air.
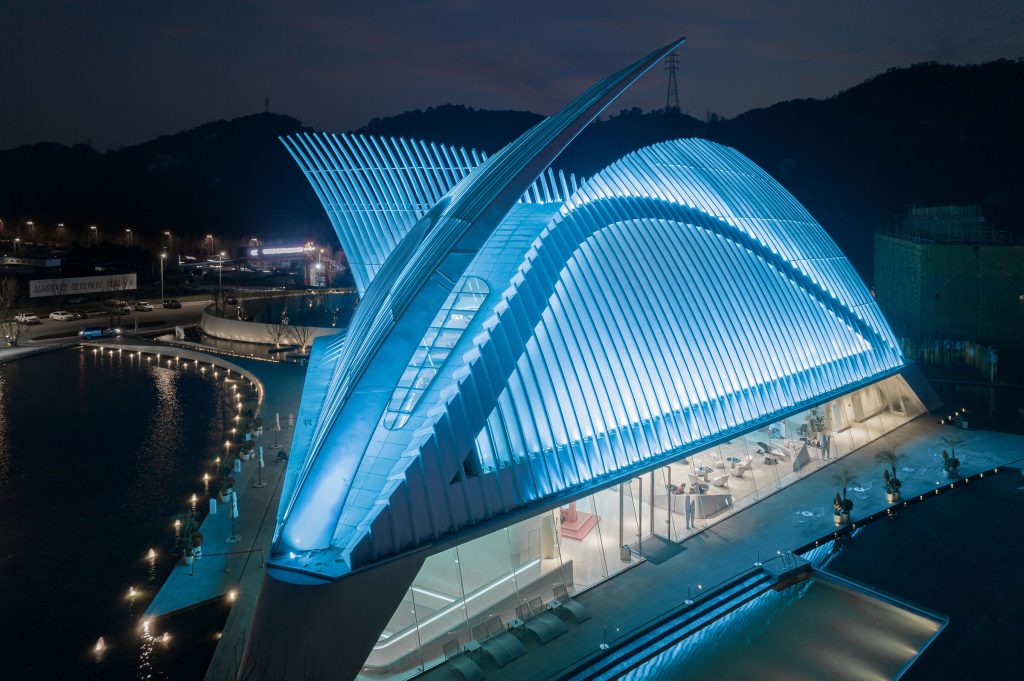
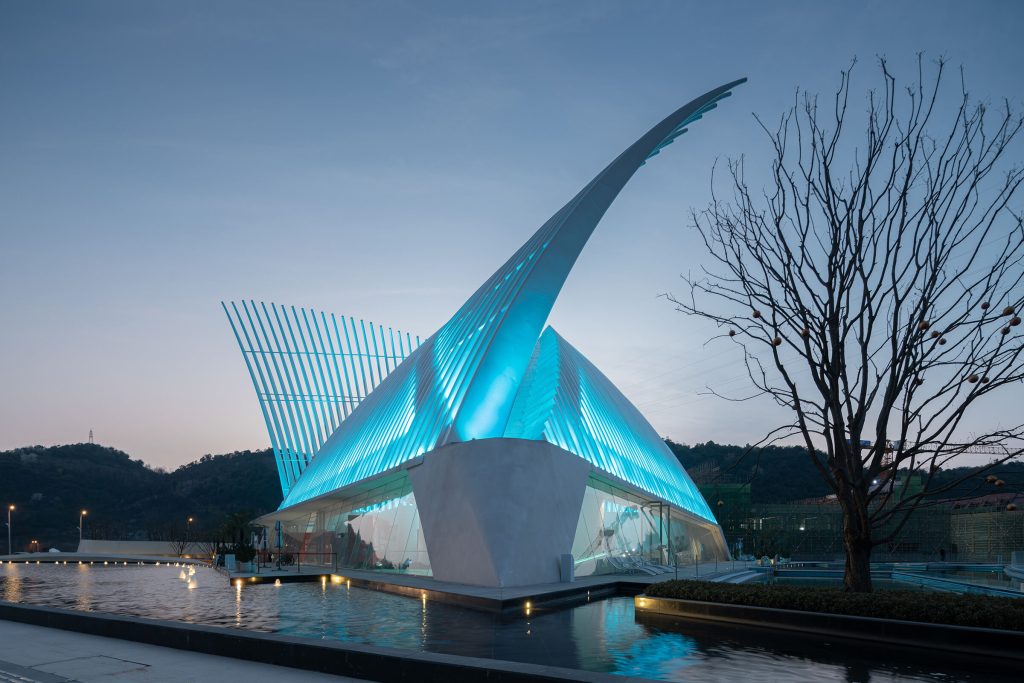
At certain moments, the color of the wings changes as the sky shifts, giving the artwork a more enigmatic appearance and enhancing the building’s attitude. In their work, blue is commonly used. This blue blends in well with the design of the structure. The crisp, bright blue complements the building’s character. This color scheme is intentional and creates an atmosphere of mystery and elegance, furthering the building’s overall aesthetic.
The lamps are positioned between the ribs so that when light and shadow are rendered, the rising wings appear more vivid and delicate. The “stones” flying through the air stand in for the character of this place. They have used a lot of reflected lights to interpret the space on the curved ceiling most modestly and straightforwardly as possible. The “wings” on the facade were rendered using the same technique. The “rib” structure inside the hollow was also expressed using the same method. Under the representation of light, the “rib” of the unified beat has a more rhythmic feel. The circular corridor is deep and mysterious, like a time-space tunnel. The first floor’s circular corridor and the B1 floor are connected by the magnificent staircase.
The interior architecture here generates a rich mix of emotions, and our lighting further amplifies this mood to make the story more dramatic. This endeavor is quite different from anything that they have done in the past. Visitors enter a particular mood as they get closer to the building—almost like they’re in a dream. It’s an amazing experience, for sure. The building is a powerful symbol of the city and a great way to express its story. It has become an iconic landmark in the city.
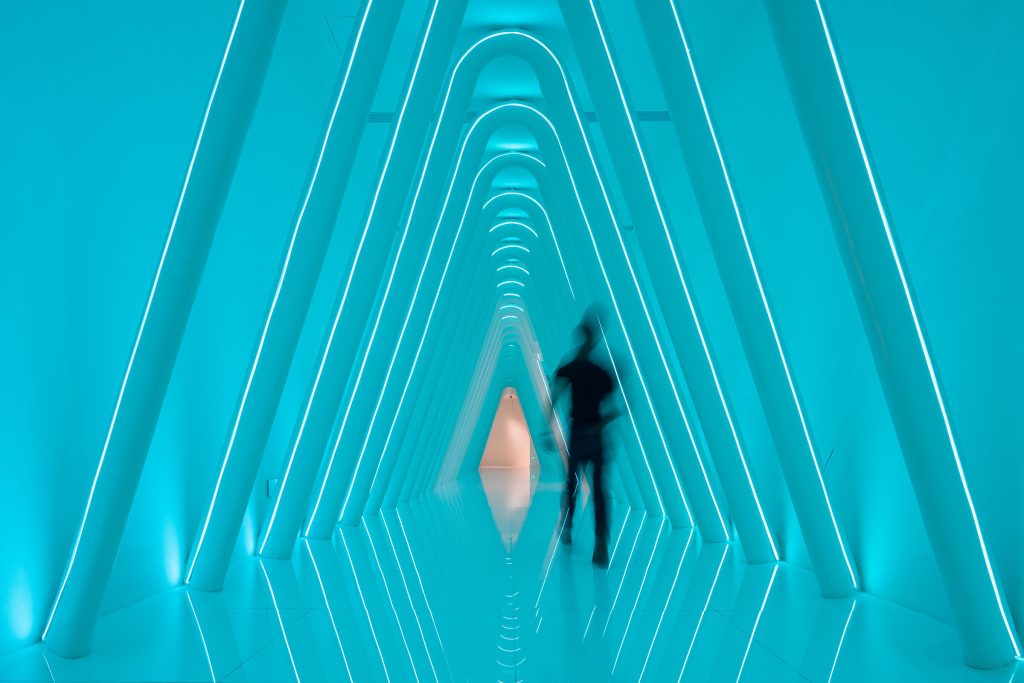
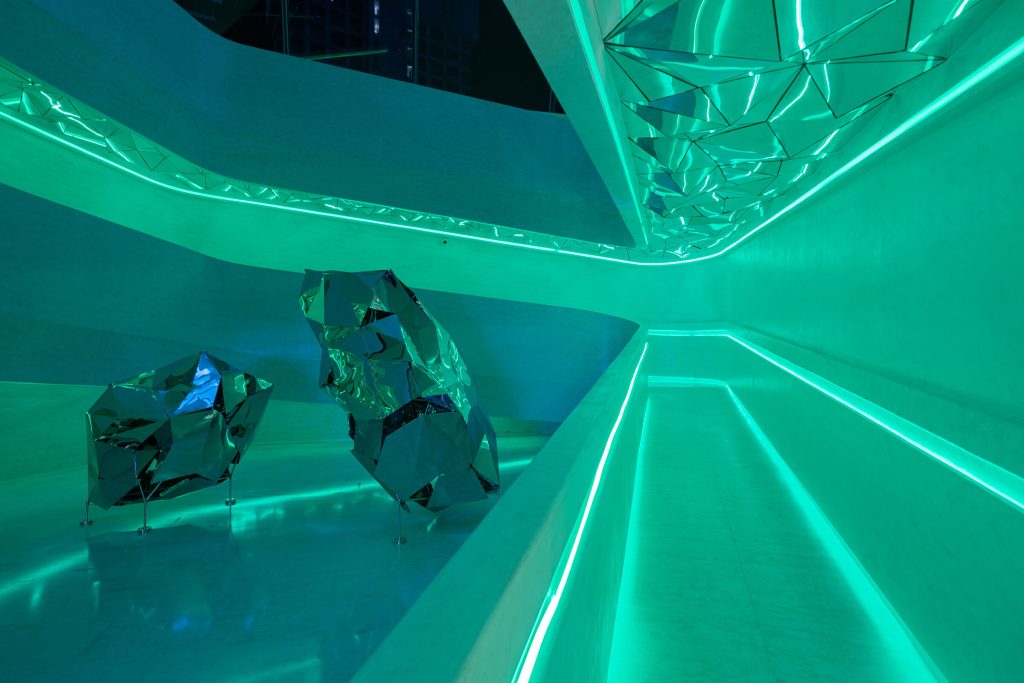
Project Info
Architecture Firm: Emo (Beijing) Architectural Design Co., Ltd
Illumination Design: Purilighting
Status: Built
Year: 2021
Size: 300,000 Sqft – 500,000 Sqft
