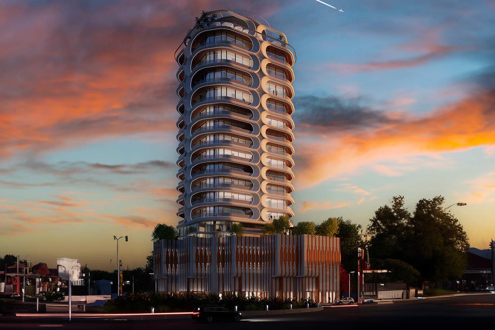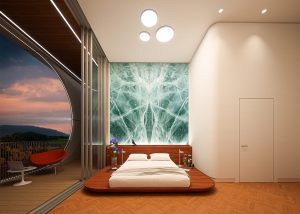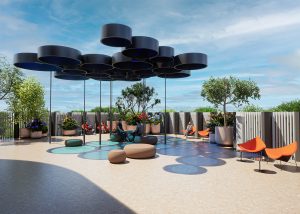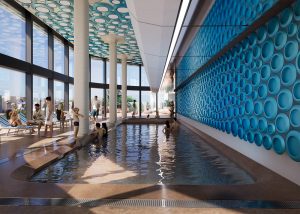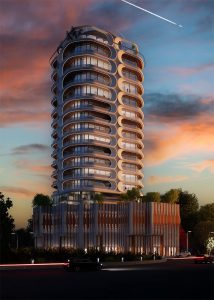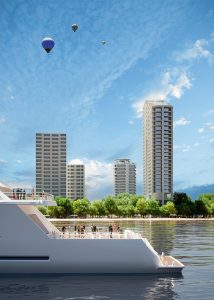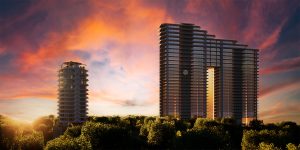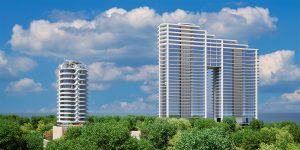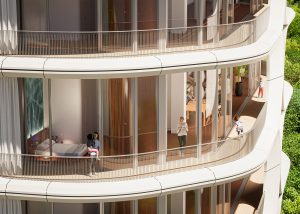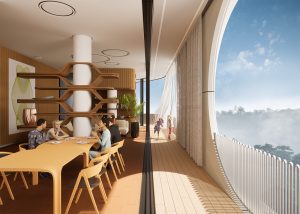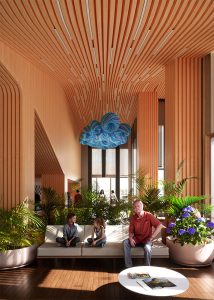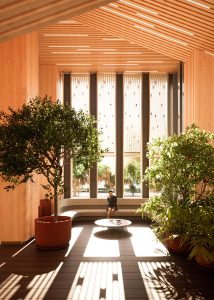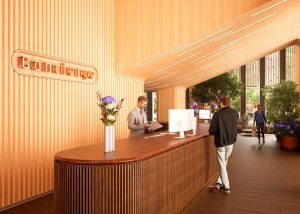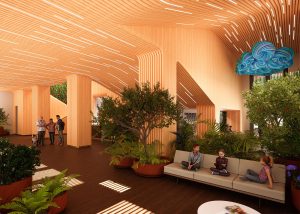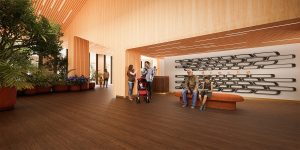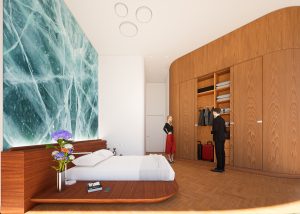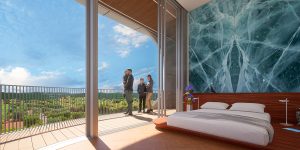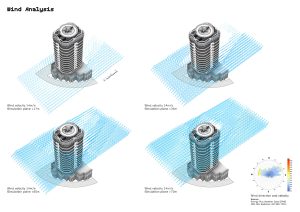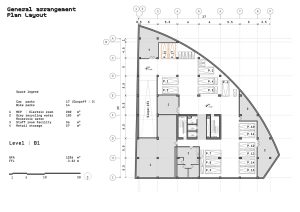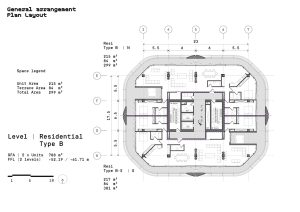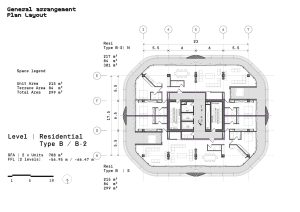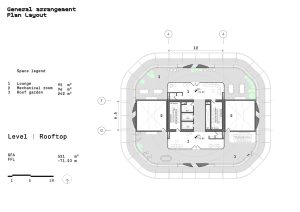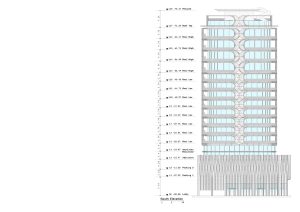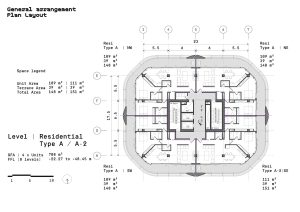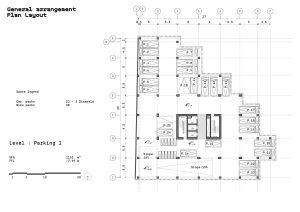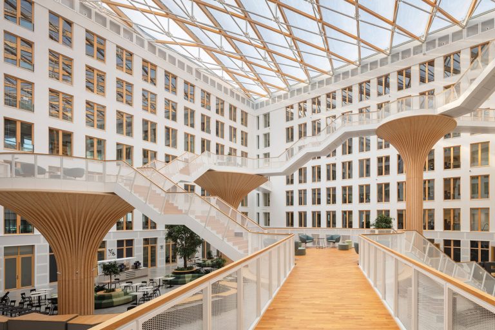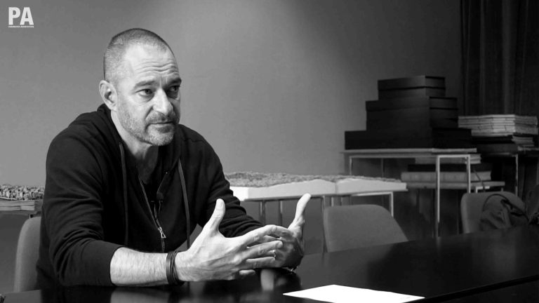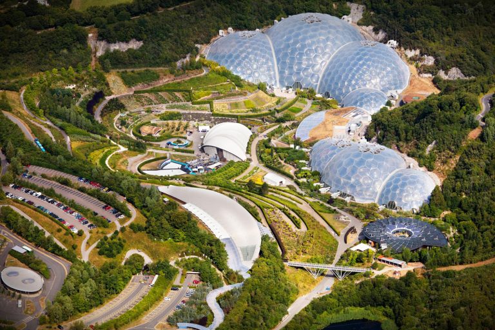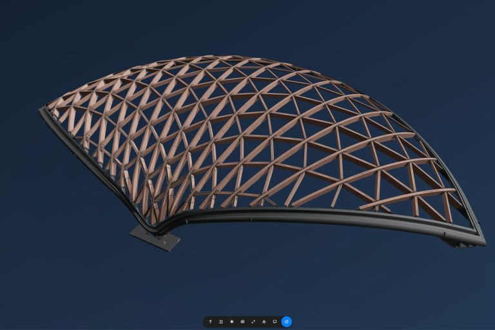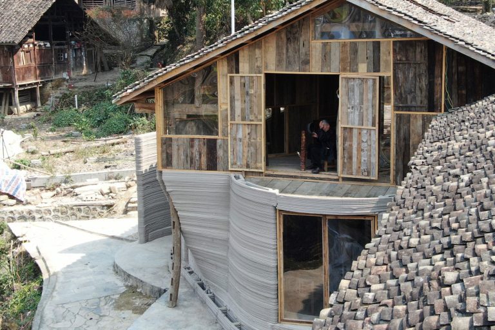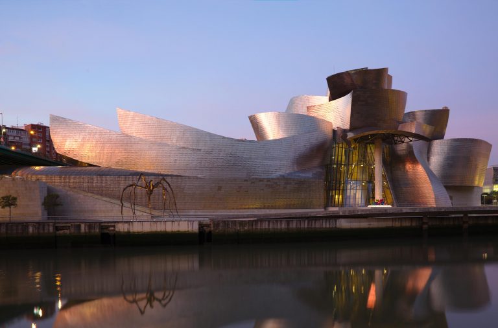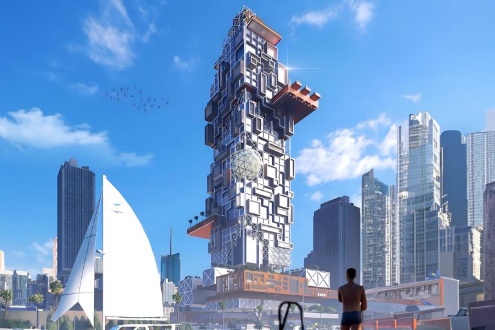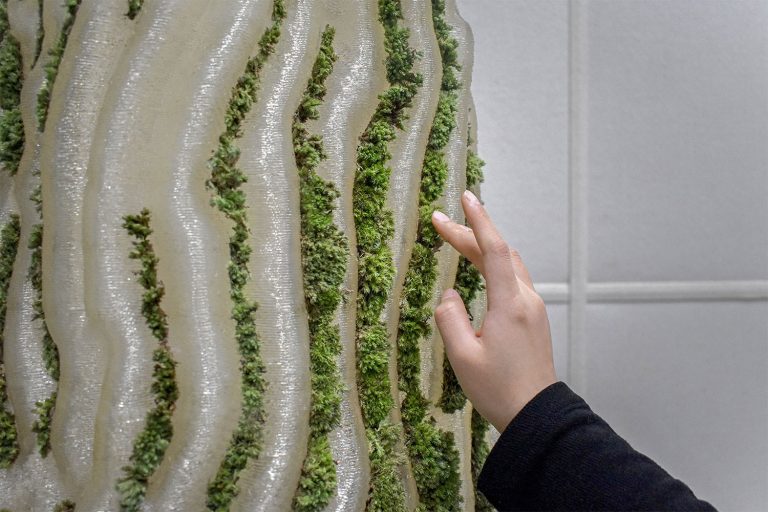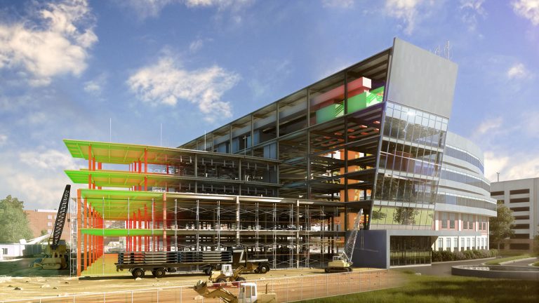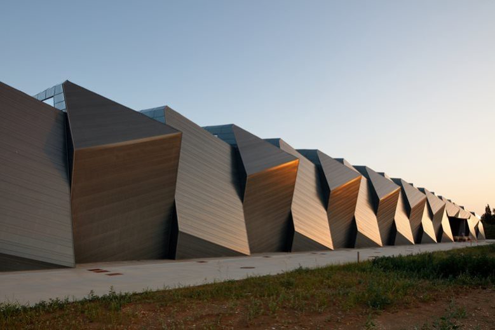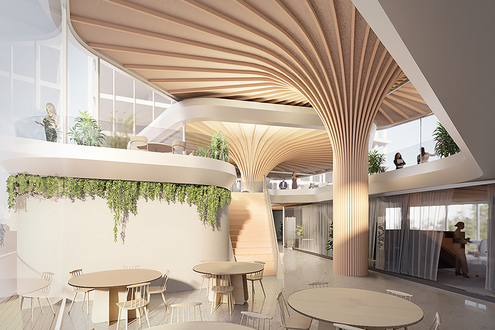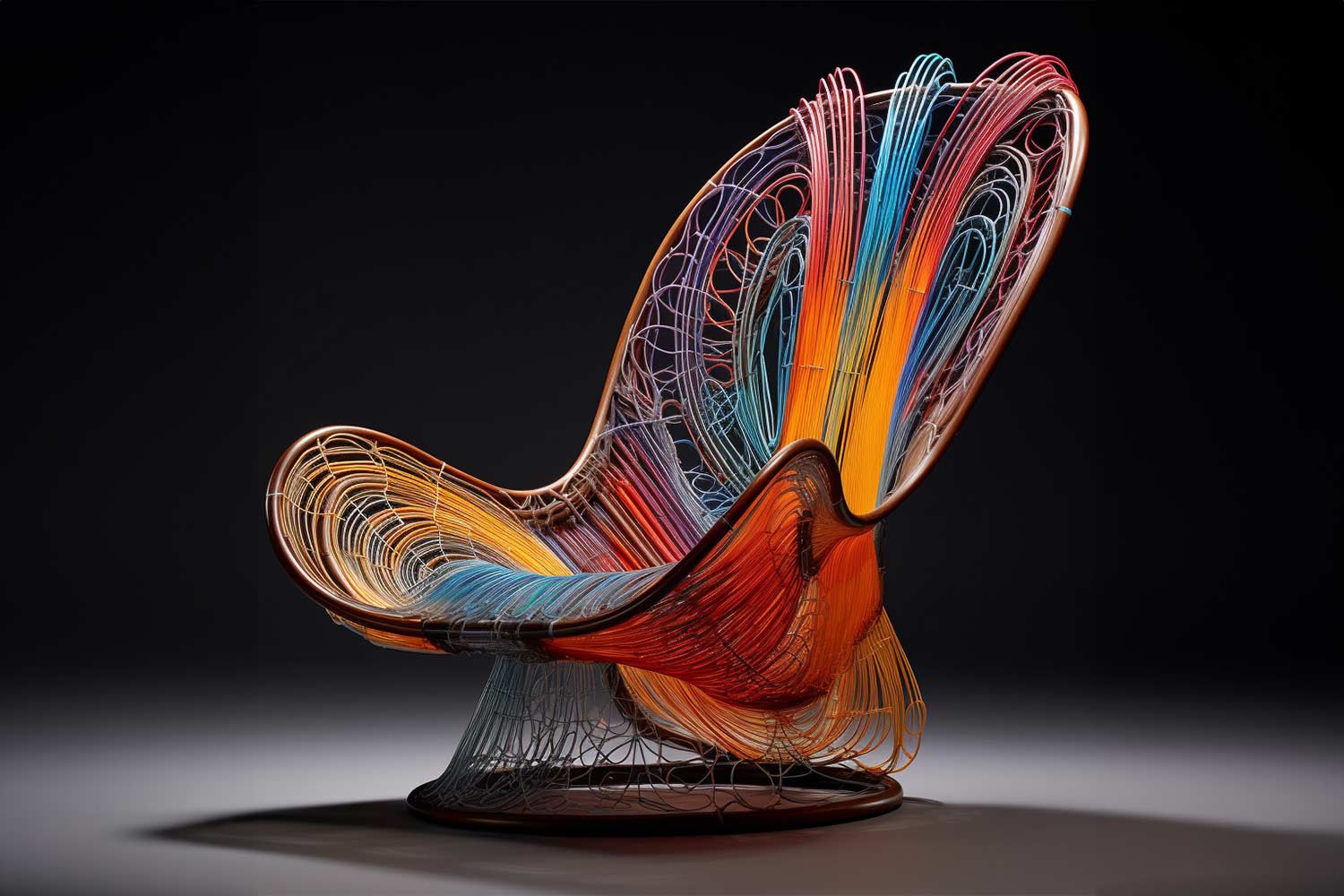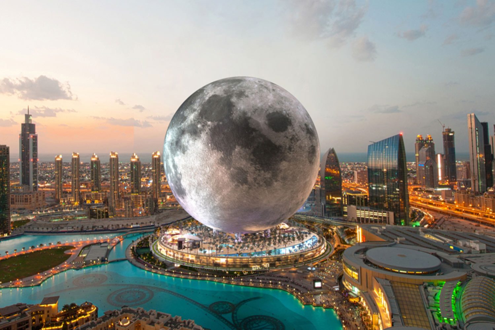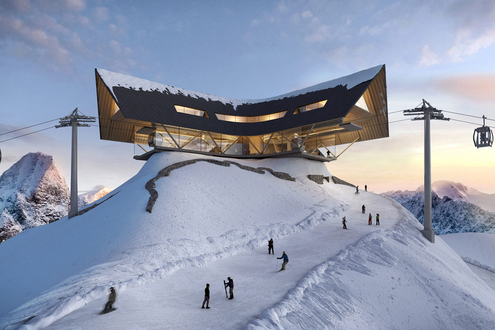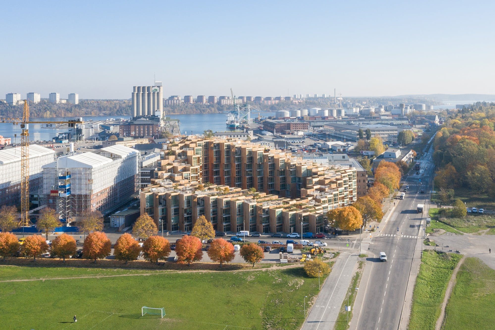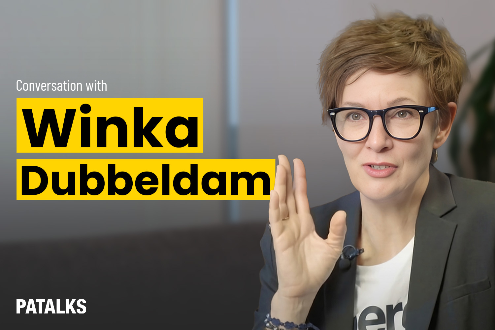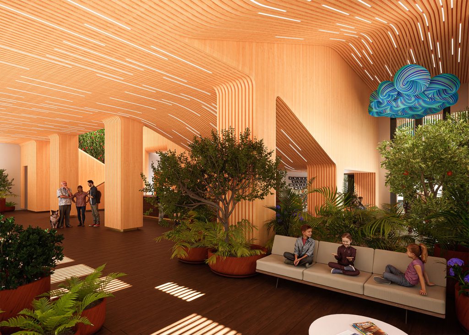
The Oracle Residence is a luxury housing project designed by Arian Hakimi Architects located near the Caspian Sea. The building will have 40 residential units, ranging from 2 to 3-bedroom vacation homes. The project features an octagonal shape massing, which offers a simple, repetitive and modular layout allowing a higher degree of customization to suit the residents’ needs. The external facade of the building expresses an elegant yet simple form that reflects the waves of the sea.
The residential floor plans have a concentric arrangement of 4 units per level, which can be reorganized as per market demand. Each unit has a minimum triple aspect view due to the faceted form of the building, while the upper levels enjoy up to 45m long balconies with a jacuzzi. The recessed wrapping balconies provide each apartment with a generous sheltered outdoor space. The timber decking texture invites barefoot mornings, alfresco dinners, and sunset cocktails, creating a seamless extension of the living space.
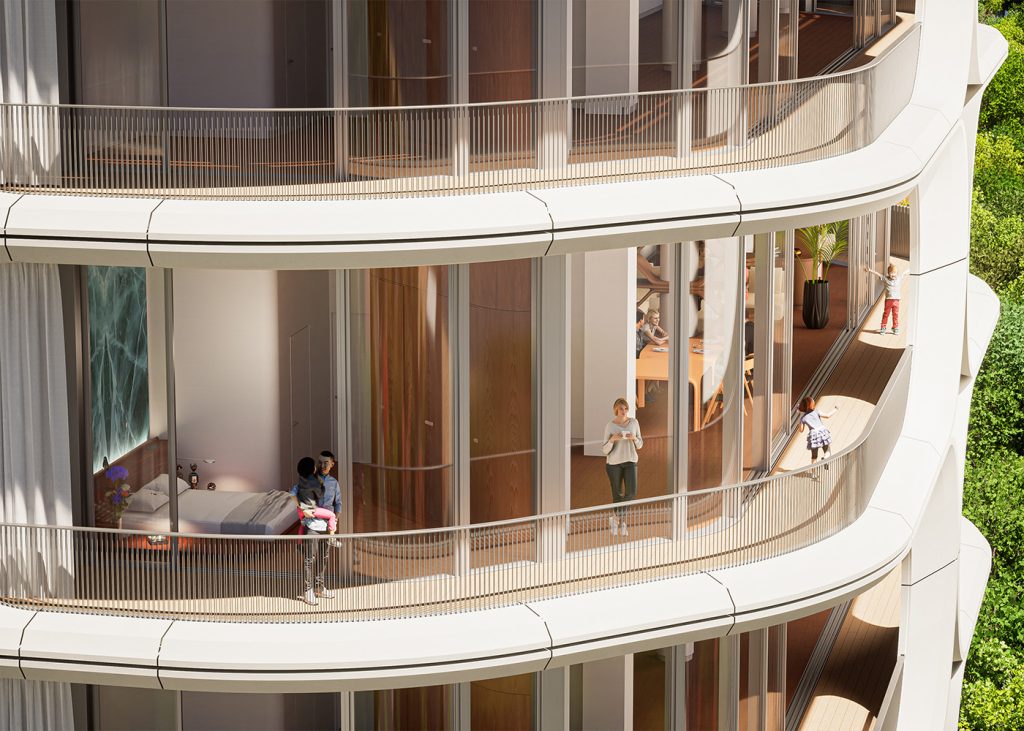
The project offers ultra-luxury amenities such as a gym, pool, outdoor terraces, sun deck, lounge area and banquet hall. The Oracle facade comprises modular GRC cladding panels to highlight the slab edge and act as a visor to reduce the heat, and arched stainless-steel balustrade profiles create stunning harmonies and poetic dimension to natural light.
Every aspect of Oracle Residences exudes an air of refined elegance and sophistication. The interiors are adorned with exquisite custom-designed furniture, with a timeless aesthetic that perfectly complements the architectural vision of the architect, all aiming to create a sense of understated luxury that permeates every corner of the residence.
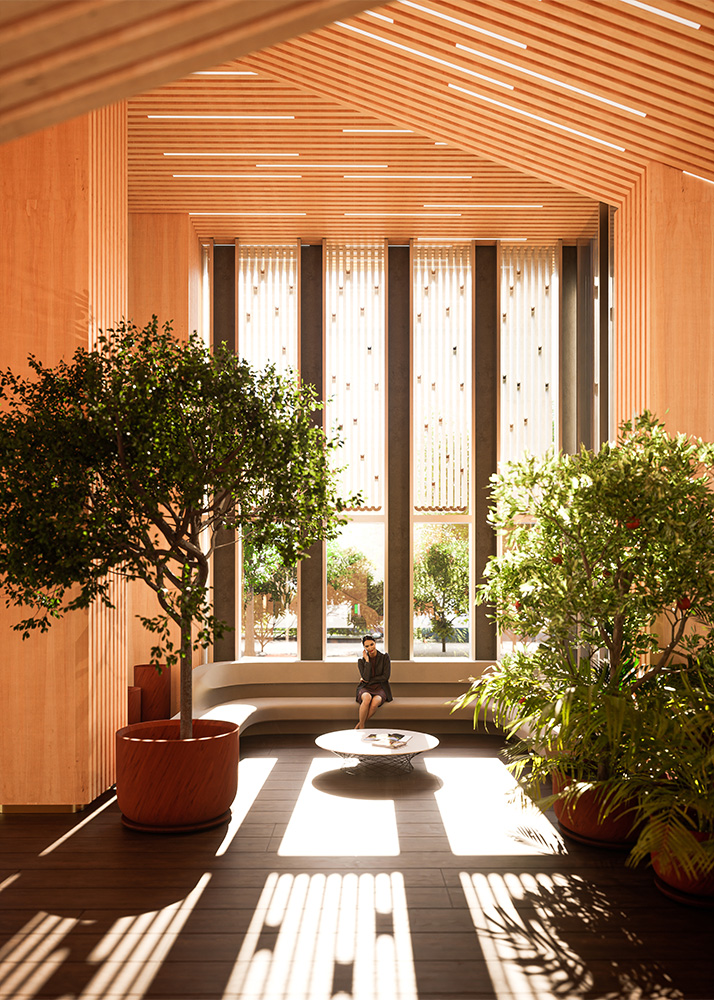
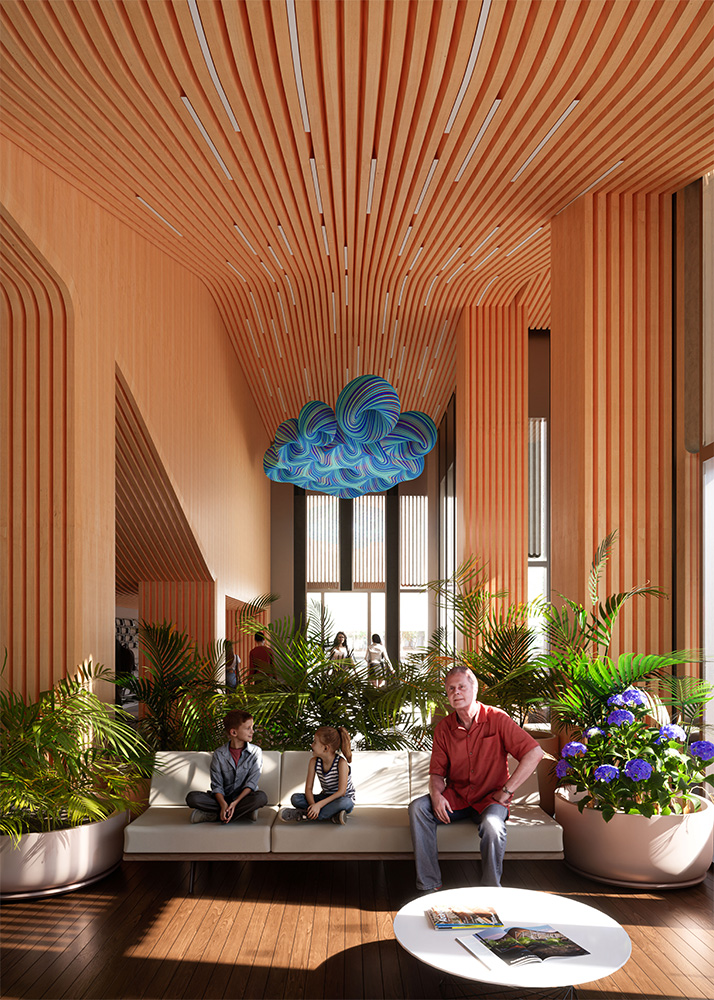
Project Info
Name: Oracle
Architecture Firm: Arian Hakimi Architects [AHA]
Status: Competition [Concept Design]
Gross Built Area: 15000 m2
Project Location: Mahmudabad-Iran
Design principal: Arian Hakimi
Project architect: Nariman Nejati
Design Team: Adel Kimiamanesh, Farbod Lotfi, Kimia Salimzadeh
Visualization: Adel Kimiamanesh
Structural Engineer: CFT Iran
Building Service: Amirhossien Mohamadvand
Client: Imen Sazeh


