Nature has had an enormous impact and source of inspiration to several scholars, researchers, scientists, students, and individuals for generations. Nature is a source of inspiration for several ideologies and theories. Nature itself has an adaptation and coping process, which one can learn and inspire themselves. Architecture as an industry often takes inspiration from nature, whether for forms, façade design, or even the functioning of an entire structure. The fascination an individual has towards nature often mimics their inspiration from it.
What is Biomimicry Architecture?
Biomimicry is derived from the Greek word Bio, which means life, and mimicry means to imitate. Biomimicry Architecture is often referred to as a unique and technical approach to mimicking nature in creating various designs in architecture. The structure inspired by nature can be strong yet sustainable since nature is a long-lasting system. The buildings are designed to mimic the functions of nature. The design is limitless since nature has no bounds, and design inspired by nature also has no bounds.
Biomimicry can shape our structure in several ways: Functioning like nature, Appearance like nature, and Utilizing nature as elements. Architecture is a path toward sensitive and nature-inspired architecture. The architecture inspired by nature creates more sustainable built environments. In the process, we are learning from nature and how it functions.
Categories of Biomimicry Architecture
a. Organism Level – The structure’s form and façade are directly inspired by nature.
b. Behaviour Level – The structure’s design is inspired by the working or functioning of nature and its elements.
c. Ecosystem Level – The structure is inspired by creating a self-sufficient and sustainable structure and environment, taking inspiration from nature and its workings.
Some of the best examples of Biomimicry Architecture
Esplanade Theatre, Singapore
Project: Public – Arts Center (Singapore Arts Center, now referred to as Esplanade Theatre)
Design: DP Architects and in partnership with Michael Wilford
Construction: Completed in 2002
Design mimicking: Durian (a fruit) – Hard exterior
A fruit (Durian – The hard thorn exterior) inspired theatre façade, designed by DP Architects and Michael Wilford. It is a 60,000-square-meter performing arts center located in Marina Bay. It consists of a shopping mall, theatre, library, and concert hall. This façade structure is an environment-responsive element that provides shading and adjusts according to the sun’s angle. The responsive system uses small aluminum sun shading covering the glass case over the theatre. The sunshade system facade provides natural light and shading during harsh lighting.
National Aquatics Center (The Watercube), Beijing
Project: Aquatics Center – Public
Design: Architecture firm – PTW Architects
Construction: Completed in 2008
Design mimicking: Water Bubbles
The Watercube is a structure completed in the year 2008 for the Beijing Olympics aquatics center. The concept of bubbles inspired the architecture. The square shape of the center represents the Chinese representation of the Earth. The Blue bubble exterior encloses five swimming pools, wave machines, rides, a restaurant, and seating facilities for 17,000 spectators. The exterior façade is composed of ETFE (ethyl tetra fluoro ethylene) a tough, lightweight, and highly sustainable translucent bubble cladding. The structure also mimics a greenhouse since it allows a good amount of sunlight into the center and passively heats the interiors and the pool.
Gherkin, London
Project: Office structure
Design: Architect: Norman Foster
Construction: Completed in 2003 and opened in 2004
Design mimicking: Venus Flower Basket Sponge – The flower structure
The Gherkin is an iconic skyscraper designed by Norman Foster. The form of the structure is designed to mimic the shape and lattice structure of the Venus Flower Basket Sponge. The structural system of the Gherkin was connected at different angles due to its form. The form of the skyscraper was designed to imitate the flower, the exoskeleton of the flower is the strength with hollow interiors that help filter water and nutrients. Similarly, the design consists of the form that holds the structural system, with an open floor plan with no column interiors, resistance to wind, and ventilation on all floors. Gaps designed on each floor help to facilitate natural ventilation throughout the structure.
Beijing National Stadium (Birds Nest), China
Project: National Stadium – Public
Design: Architecture firm – Herzog & Pierre de Meuron
Construction: Completed in 2008
Design mimicking: Old Chinese art (Woven lines round vessel)- Also resembles a Birds nest
Birds Nest, a national stadium, was designed and constructed for the World Olympics to accommodate the massive strength of visitors attending, held in Beijing in 2008. In 2001, an announcement was made regarding the Olympics, in 2003 the Swiss architecture firm Herzog & Pierre de Meuron won the best design competition. The design was flexible to accommodate different events in the future. The form of the structure was born out of old Chinese art, woven lines around a circular vessel. The structure also resembles a Birds nest, hence referred to as “The Birds Nest.”
Eastgate Centre, Zimbabwe
Project: Mixed use – Shopping mall and Office
Design: Mick Pearce in collaboration with Arup engineers
Construction: Completed in 1996
Design mimicking: Termites Mound – Natural cooling system
This retail-office complex utilizes a sophisticated natural cooling design for the entire structure. The center consists of 26,000 square meters of office space and 5600 square meters of retail space. The complex designed by Mick Pearce in collaboration with Arup engineers is designed away from the familiar steel and glass façade design. The concept is inspired by the natural cooling system of termites mound. The natural cooling system in which; air enters the building at a lower level and exists through the chimneys. The design is mixed with old and modern design utilization; traditional stone structure with modern brick and glass material.
Eden Project: The Biomes, England
Project: Green House
Design: Architecture firm – Grimshaw Architects
Construction: Completed in 2001
Design mimicking: Soap bubbles – Form
The Eden Project, located in England, is the world’s largest greenhouse project. The Biome design concentration on sustainability and efficiency aspects. The enormous span dome modulus is based on the concept of soap bubbles. The hexagon and polygon forms were made of ETFE (Ethyl tetrafluoroethylene) and steel modules. The efficient and durable modules were derived from studying carbon molecules, pollen grains, and radiolaria. The steel tube with joints composed of geometric shapes is efficient, lightweight, sustainable, and easy to handle modules. The project utilizes sustainable and environmentally efficient materials.
Milwaukee Art Museum, Wisconsin (United States)
Project: Museum – Public
Design: Santiago Calatrava (Quadracci Pavilion in 2001)
Construction: Each separate building was designed by several architects from 1950 – 2001
Design mimicking: Bird wings (Or ship wing) – Wing mechanism
The Milwaukee art museum (MAM) designed by Santiago Calatrava (The Quadracci Pavilion) was completed in 2001. The dynamic feature of the museum, designed by the Architect, is the Quadracci pavilion. The pavilion consists of a kinetic feature called Burke Brise Soleil; a form derived from a Birds wing. The Brise Soleil (Sunscreen) is a movable feature with a 217-foot (66-meter) span. It resembles the wings of a bird due to its kinetic open and close feature.
Algae House (BIQ House), Hamburg
Project: Residential
Design: International design form Arup + Germanys SSC Strategic Science Consultants + Austria-based Splitterwerk Architects
Construction: Completed 2013
Design mimicking: Nature utilized Biomimicry – Algae used for fuel generation
The world’s first algae-powered building located in Germany is the future for self-sustainable green buildings. This residence uses freshwater algae in its windows. The BIQ house utilizes freshwater algae for “Bioreactors”, the bioreactors help produce biomass that can be harvested to produce Biogas. Bioreactors; utilize algae that grow under sunlight to produce Biomass in turn Biogas and energy. The green façade is not only a source of energy but also provides shade to the entire structure.BIQ house is an innovative, environmentally friendly, and efficient way to produce energy.




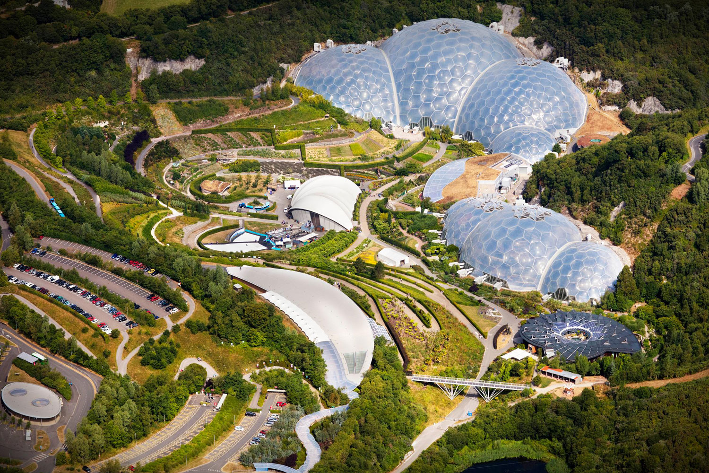
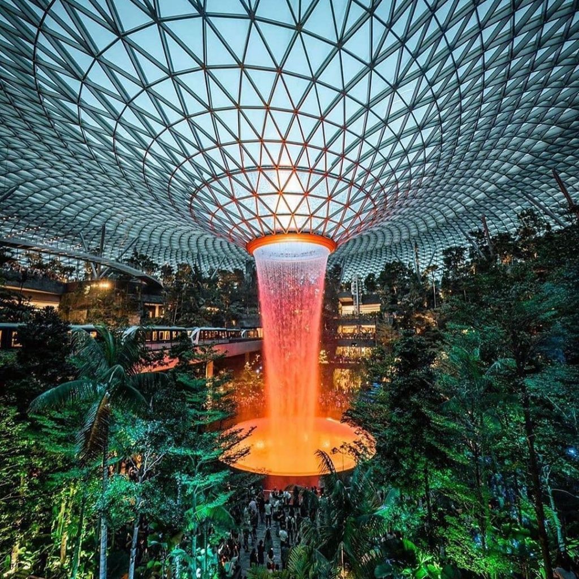




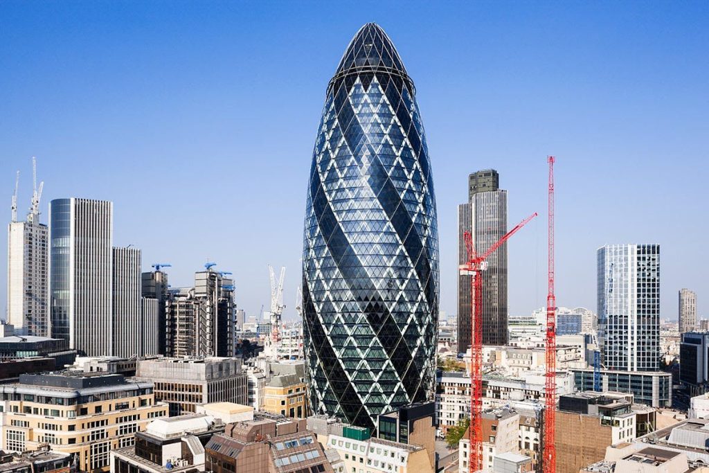
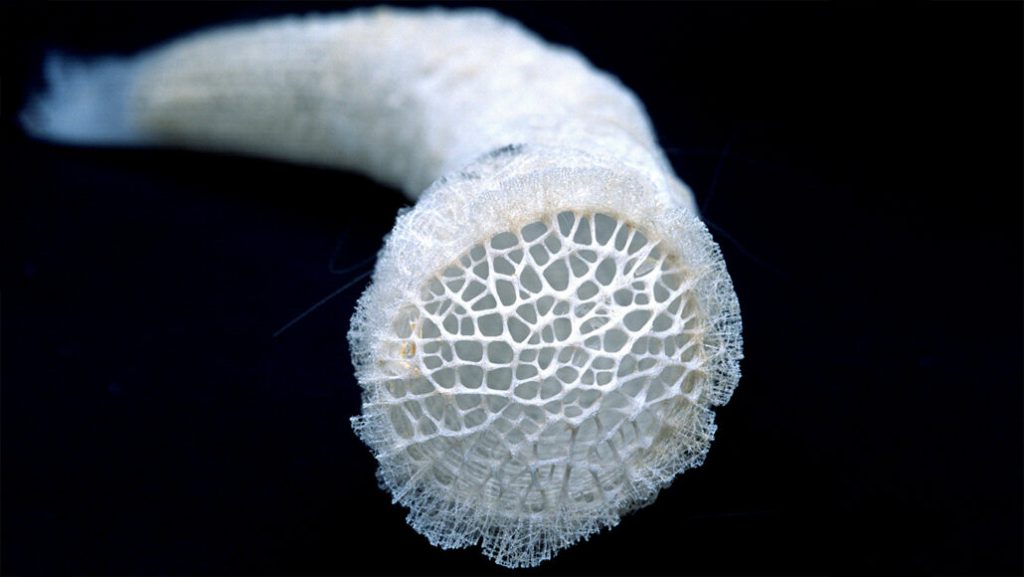
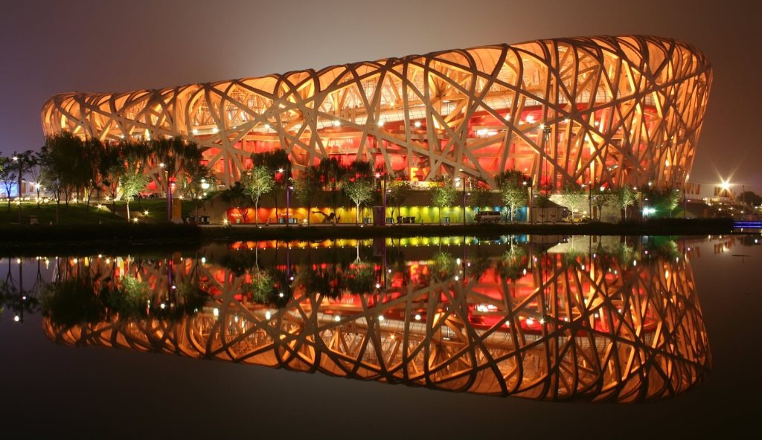
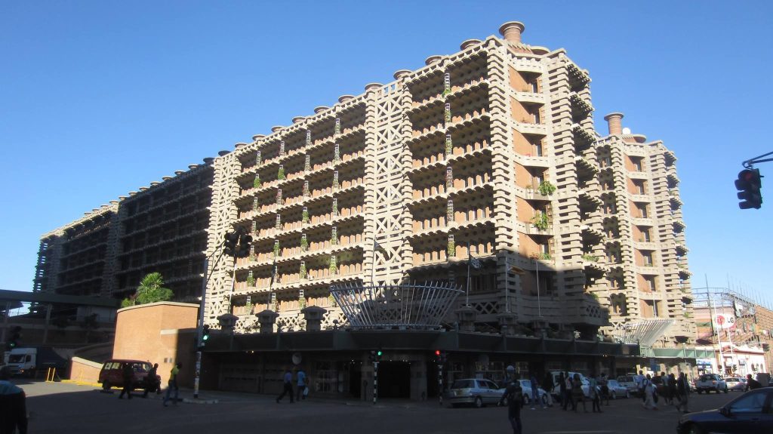
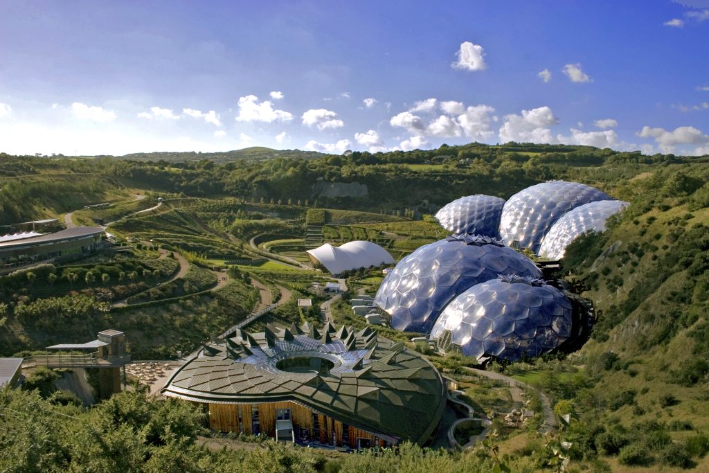
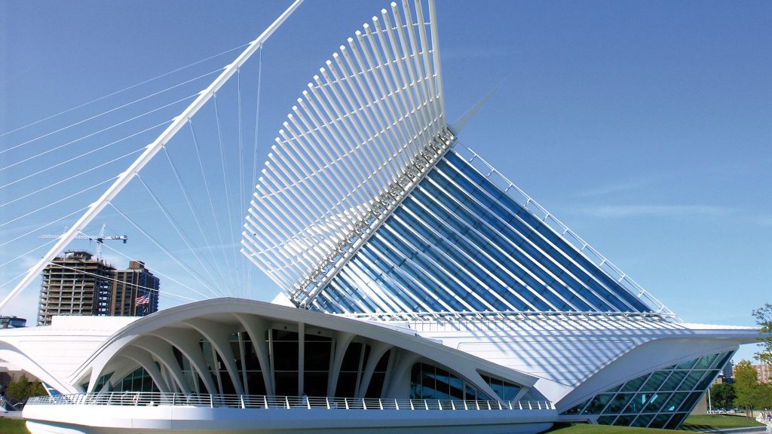
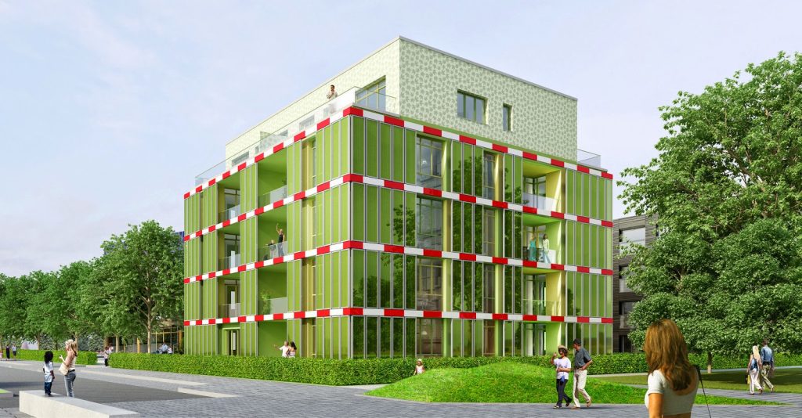



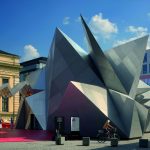


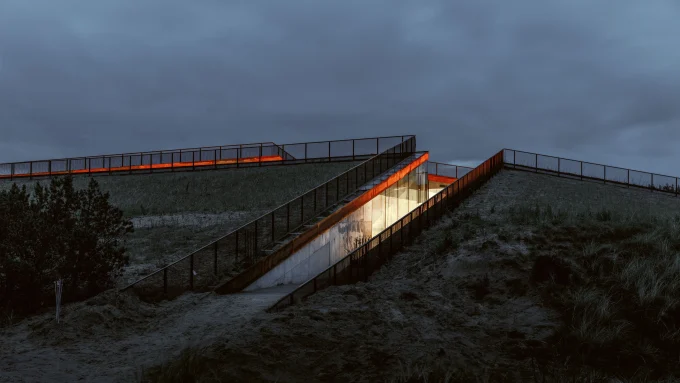
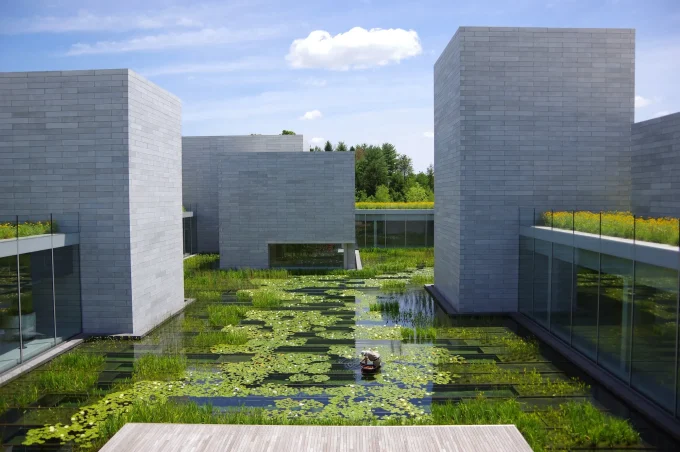
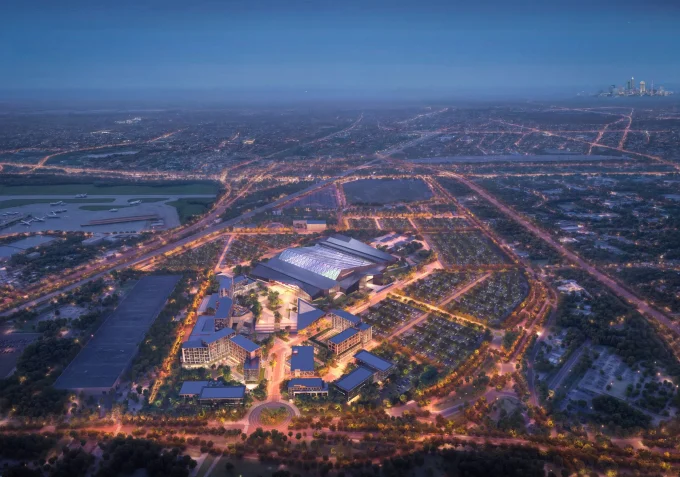





Leave a comment