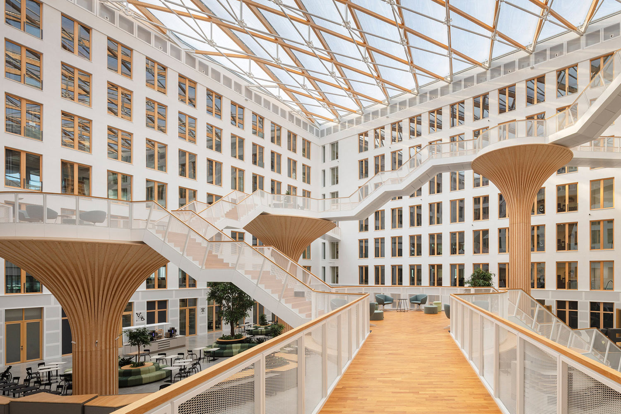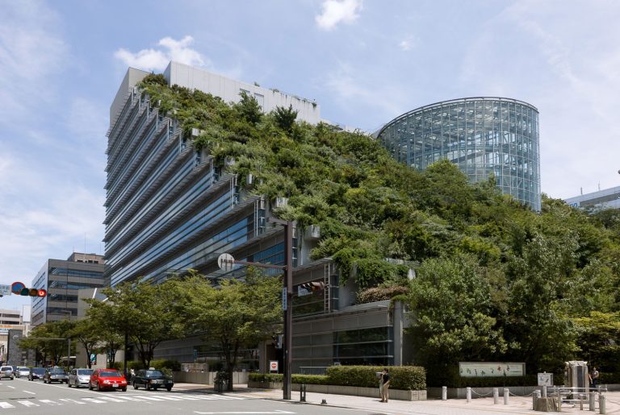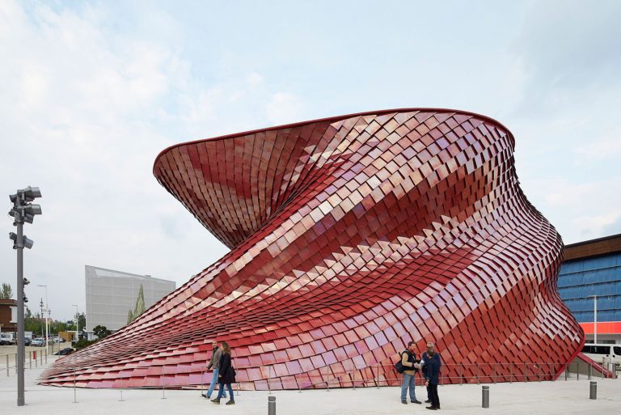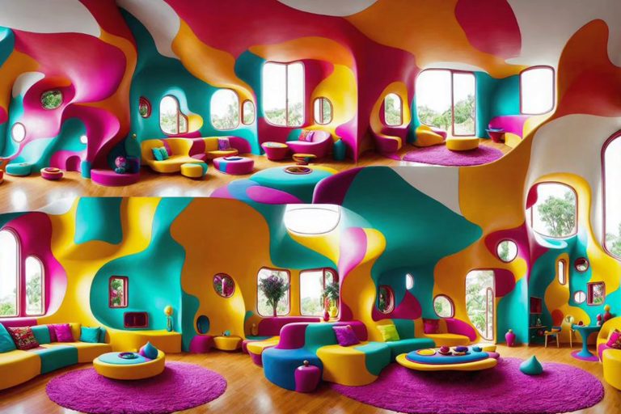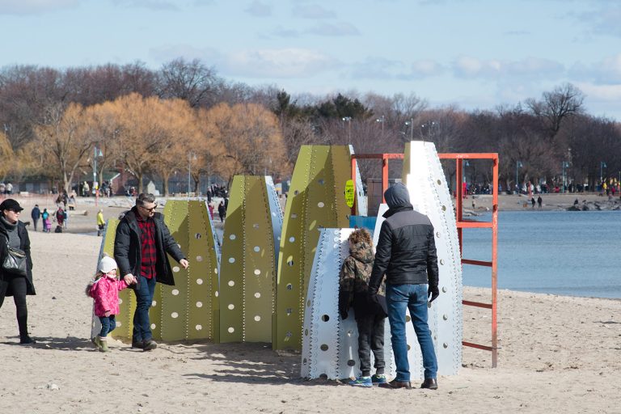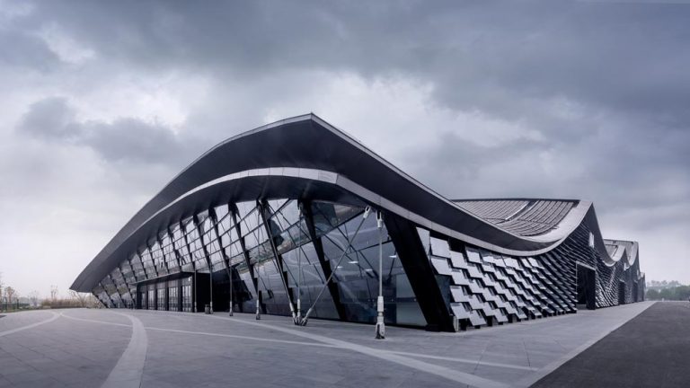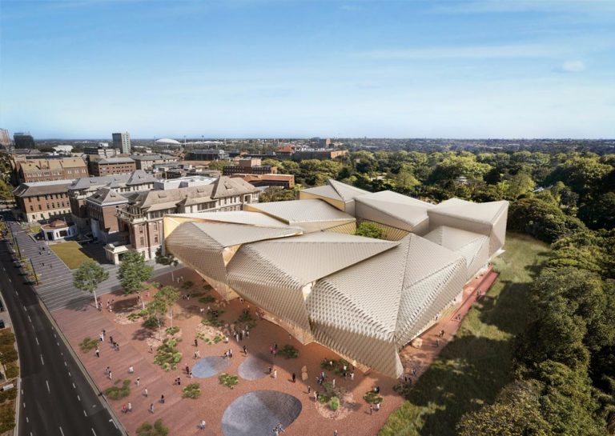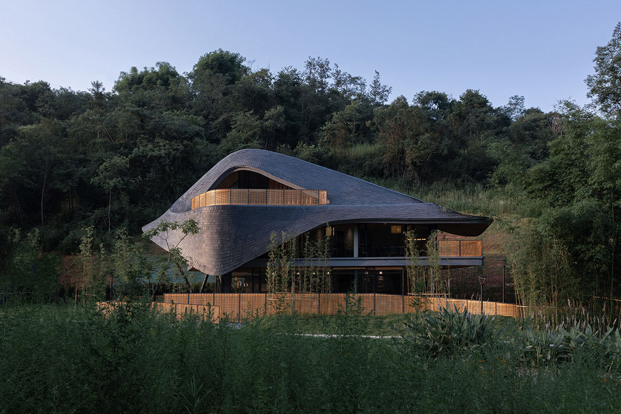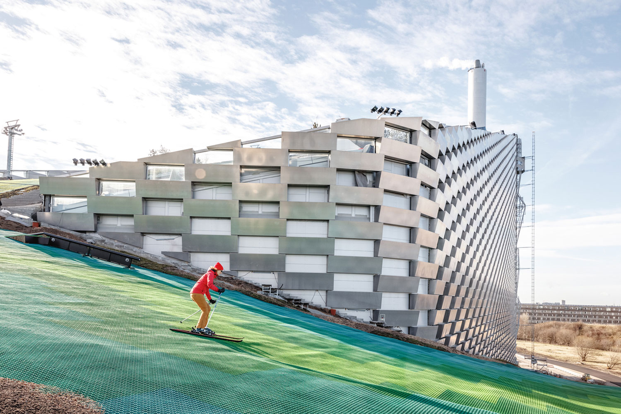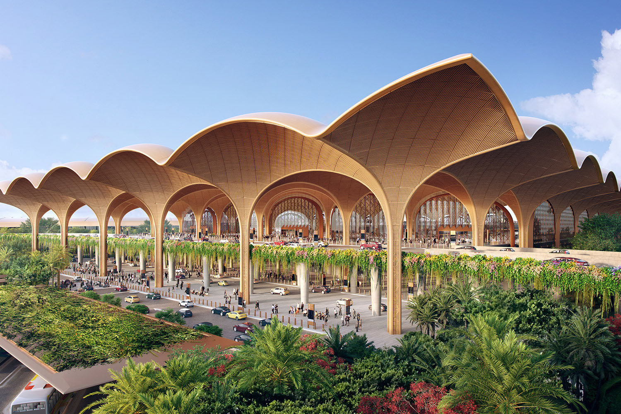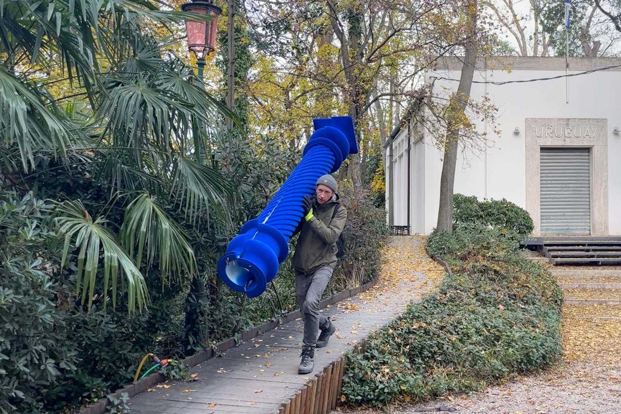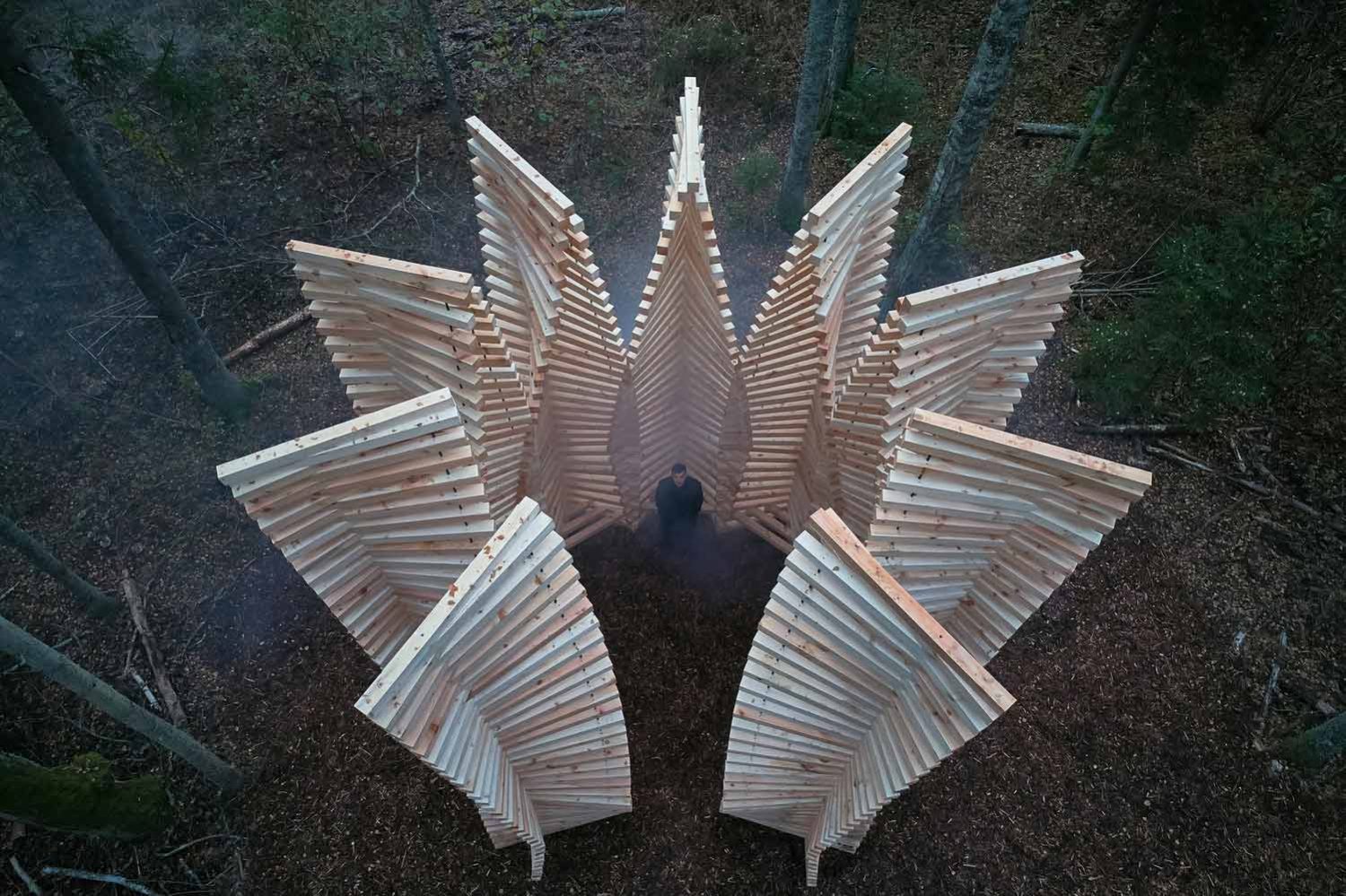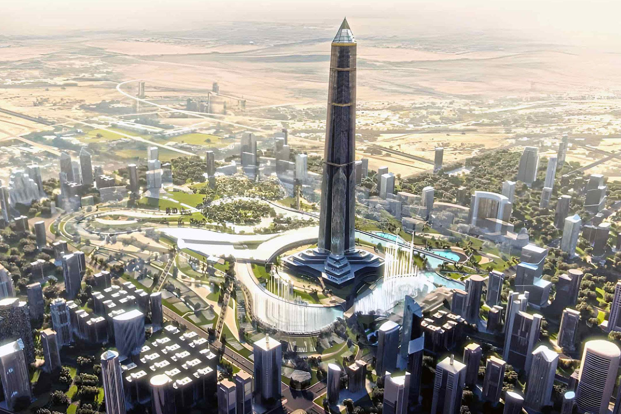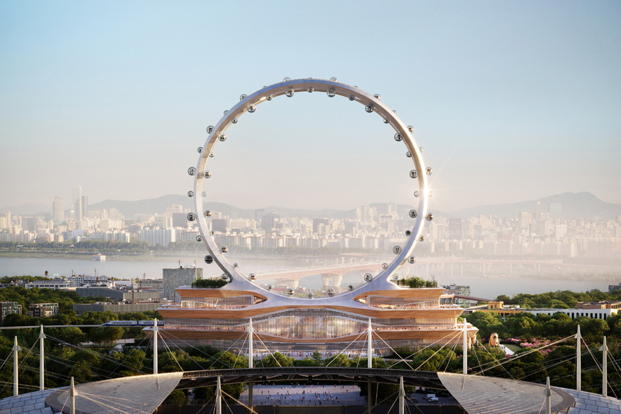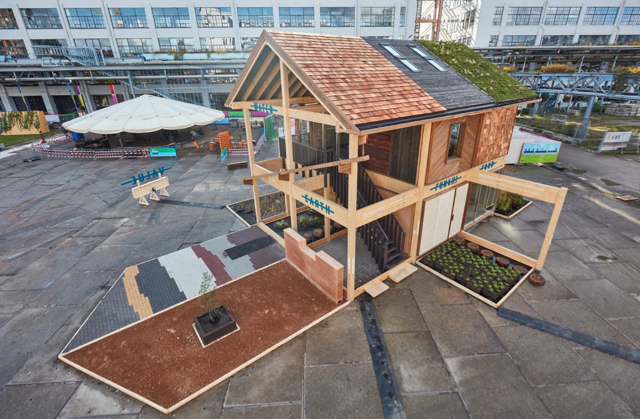
Deconstruction, a revolutionary concept in contemporary architecture, is reshaping the way we view the lifecycle of buildings and fostering a sustainable revolution in the industry. In a time of constant global alarms, it is becoming more and more clear that production habits exhibit flawed behaviors. A major contributor to this environmental impact is the construction and building industry, which in 2018 accounted for 36% of final energy and process-related carbon dioxide emissions, with 11% coming from the production of building materials and products.
The depletion of current resources is accelerated when virgin materials are used in buildings without considering their reuse. While the demolition that takes place after it is decided that the building has reached the end of its lifespan causes many existing things to be wasted, reproducing the need for the same materials from scratch is one of the habits that support this resource depletion.
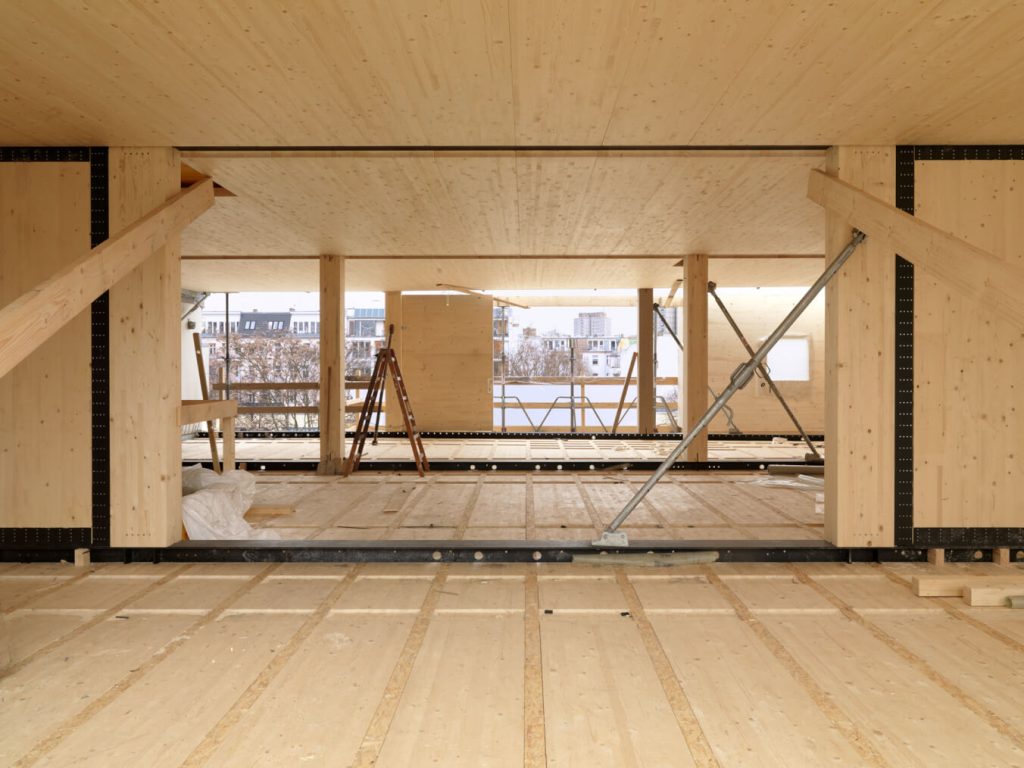
In their work “Mine the City,” Ilka and Andreas Ruby call attention to an important issue about the depletion of resources. Instead of taking resources from the ground, they highlight the possibilities of sourcing them from the urban environment. Their viewpoint highlights the fact that building materials, such as copper, are more abundant than those found in the ground. Acknowledging this fact creates the possibility of making broad use of already-existing resources, from individual household objects to public furniture and from waste materials to complete buildings.
Carl Elefante highlights the current decarbonization movement with the quote, “The greenest building is… one that is already built.” This viewpoint promotes a change in how construction and resource use are approached by emphasizing the intrinsic value of already-existing materials and structures. With the emphasis on reuse, the reuse of existing ones and the production of the new with the awareness of these potentials have also triggered changes in the architecture and construction sectors. Design for Deconstruction is one of these changing production methods.
What is Design for Deconstruction (DfD)?
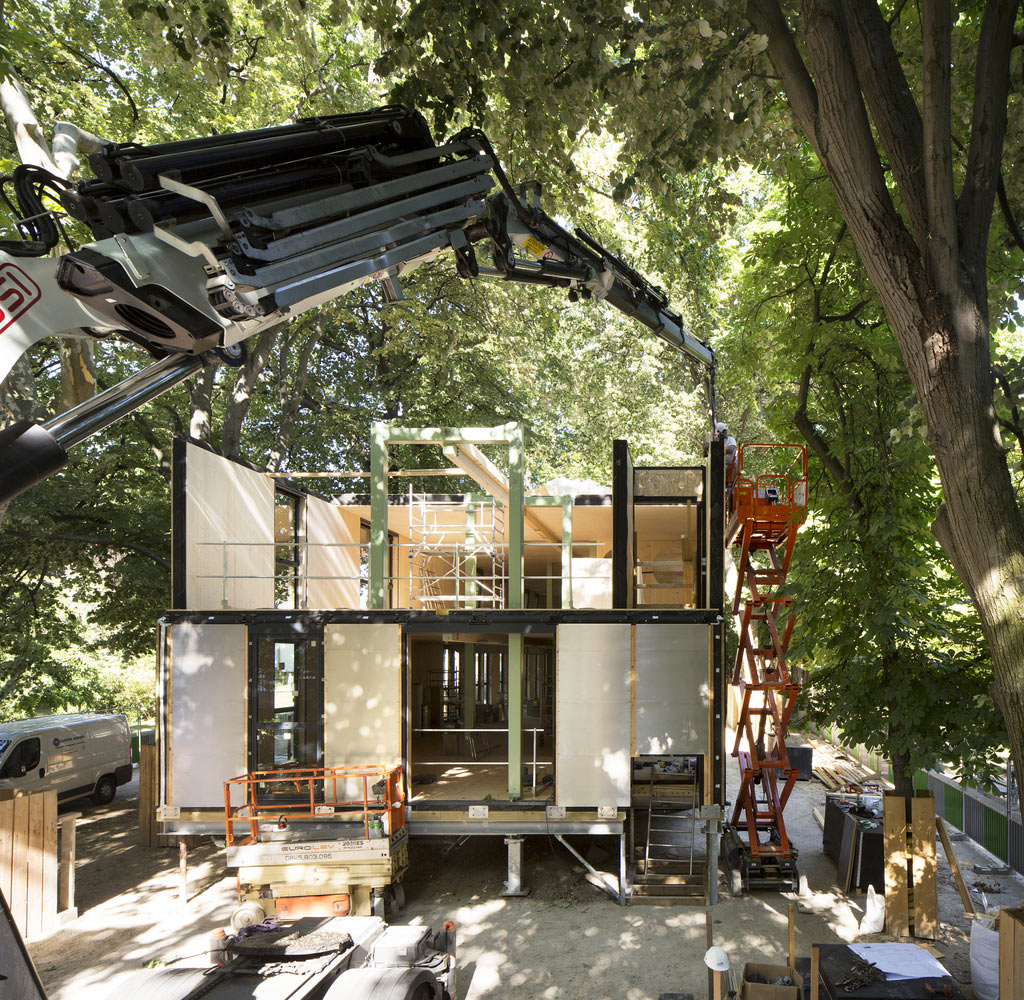
The definition of DfD highlights the approach of building with thinking of a reverse construction. This reverse construction also includes the collaboration of different sectors such as architecture, building science, chemistry and garbology, from the selection of materials used in the building to the connection details. While the conventional linear model of construction includes extraction-use-landfill, DfD envisions closing the loop of use and reuse.
Enabling the faster and easier demolition of building elements is part of the life cycle construction idea. This method increases a structure’s adaptability, making it easier for it to change over time to accommodate new needs. Known as “Life Cycle building,” this approach reduces the cost of renovations and extends the useful life of a building by making refurbishment more affordable. If it has been decided that the building has reached the end of its life, it is possible to use it in different buildings with the types of materials used and appropriate connection details. In the following, key approaches to DfD are highlighted.
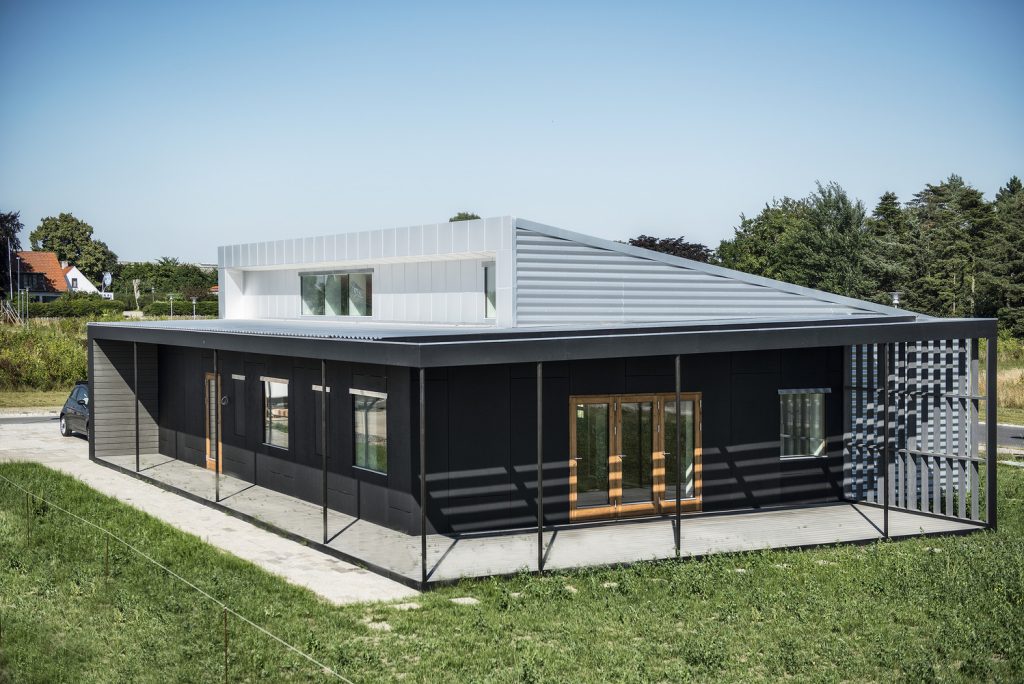
Planning the Deconstruction: Design for Deconstruction (DfD) necessitates the development of a comprehensive deconstruction plan. This plan should encompass detailed instructions for the disassembly of various elements, along with an assessment of building components and materials, specifying their optimal methods for reuse, recycling, or reclamation. And to be able to do that, it is important to record the materials used and connect them with reusable details. This issue is a situation that has recently become widespread and examples of which have been encountered. In implementing Design for Disassembly, thorough research is essential to identify construction materials that are non-toxic, of high quality, and possess favorable recycling potential.
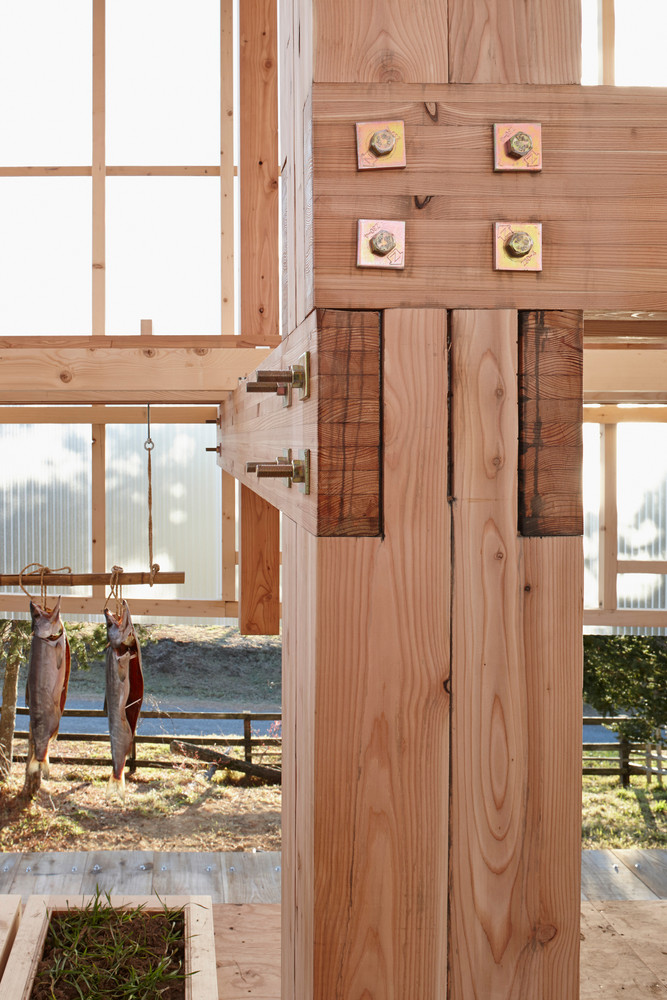
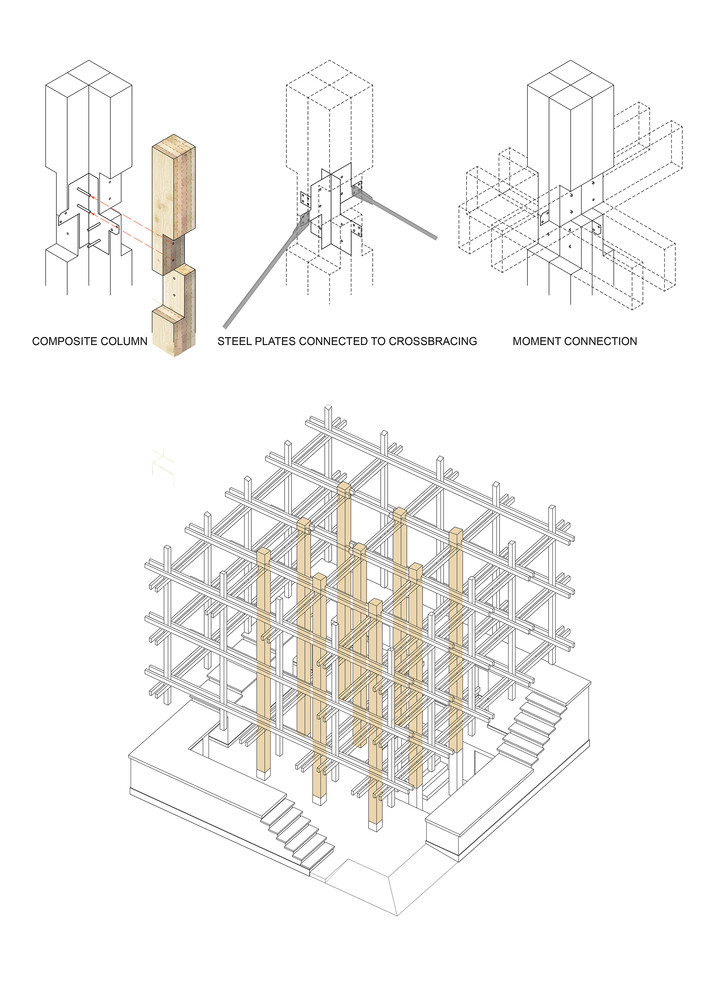
Connection Details: One of the key points of Design for Deconstruction (DfD) involves establishing easily accessible connections and selecting suitable joinery to facilitate dismantling without the need for heavy equipment or an excessive number of tools. The emphasis is on mechanical joinery, utilizing connections like bolts, screws, or nails, rather than non-removable chemical methods such as binders, sealers, glues, or welding, which would complicate the disassembling and recycling of materials.
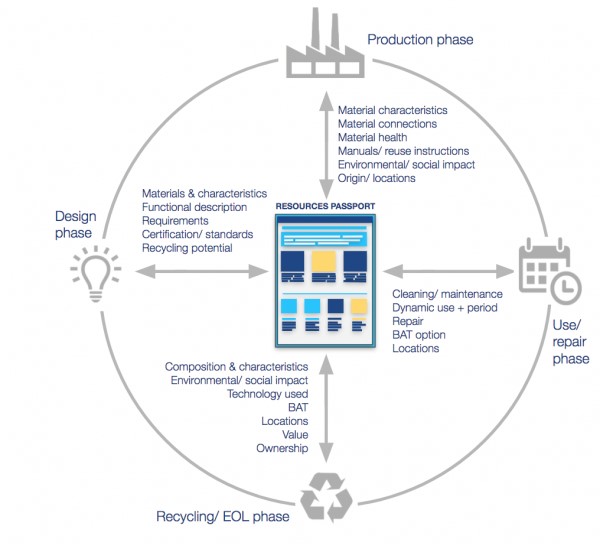
Material Passport: The necessity of recording the materials used in the construction of the building to ensure their secondary use has led to the idea of a material passport. Material passports ensure that materials intended to be reused are recorded with all their characteristics, such as sizes and shapes so that they can be used correctly in case of an improvement or need. At the point when a building is determined to be out of date, these records serve as a repository of materials and can be a showcase for new uses. Keeping this record actually enables the creation of a digital twin of the building with all its details.
Town Hall Brummen
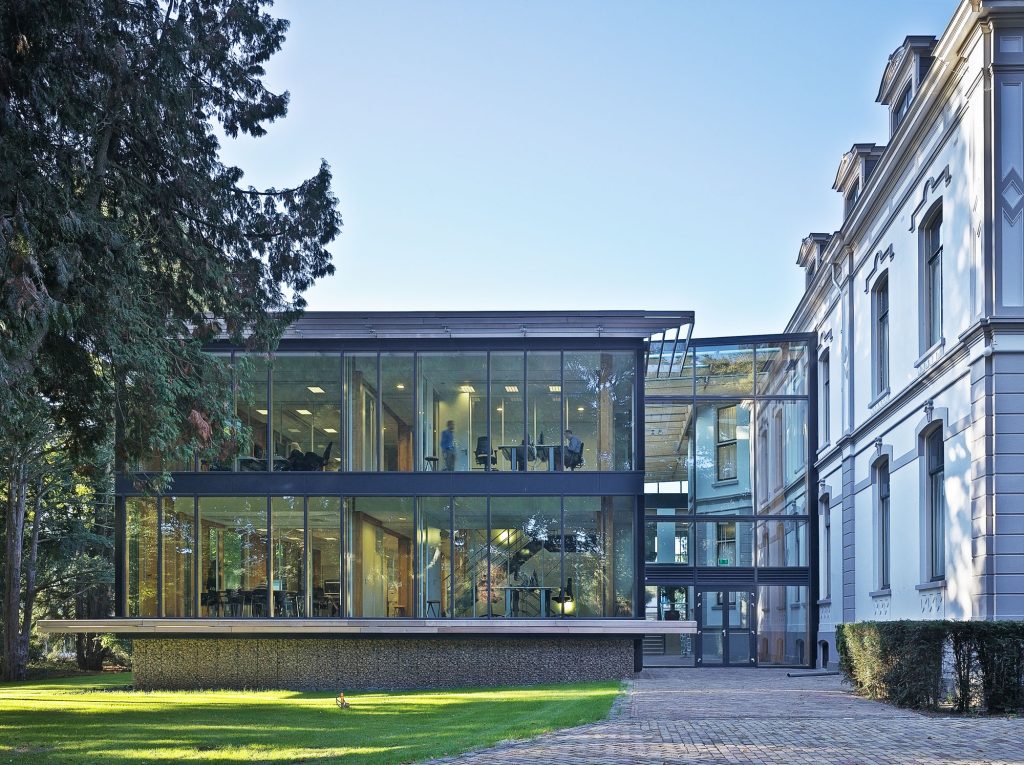
Location: Brummen, Netherlands
Architect: Thomas Rau
The first building used as a raw material warehouse in Brummen was built in cooperation with the municipality, BAM, RAU and Turntoo. The Municipality of Brummen was looking for semi-permanent housing with a lifespan of at least 20 years. RAU did not want to compromise on the quality and working environment of the temporary building, so they sought a new design and construction method. The solution was found by designing the building as a raw material warehouse. During the design process, the architect, contractor BAM, Turntoo and various suppliers considered how the building could be disassembled after its planned use. Valuable raw materials and building elements are taken back by their suppliers and manufacturers after use. Ultimately, more than 90 percent of the design was delivered as disassemblable and reusable.
Matrix ONE
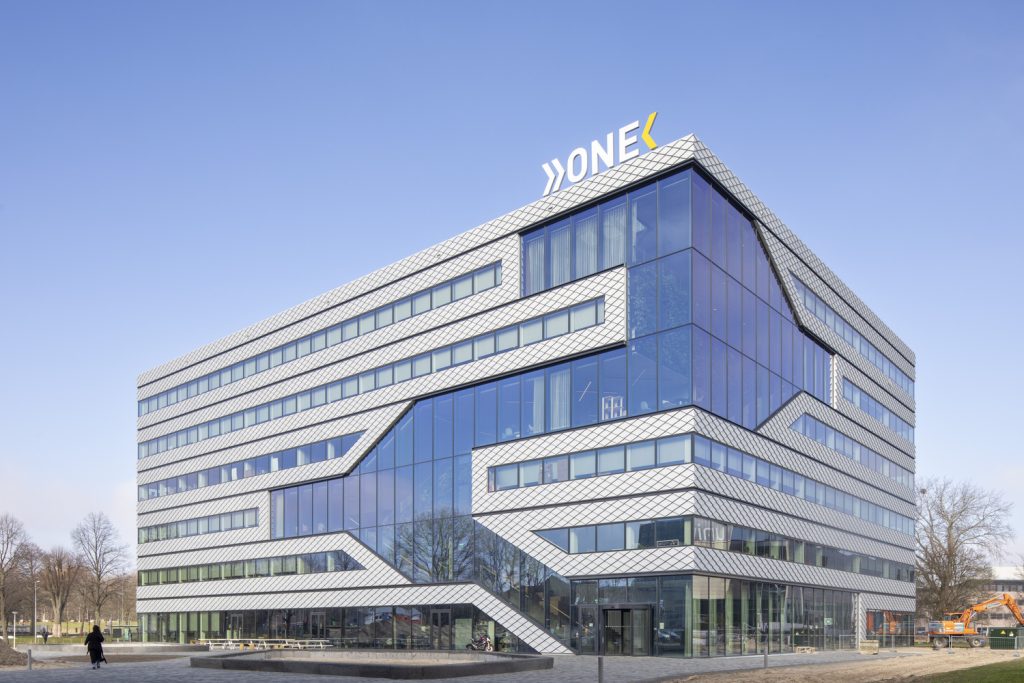
Location: Amsterdam, Netherlands
Architect: MVRDV
Matrix ONE, the main building of the Matrix Innovation Center, was designed by MVRDV and completed in 2023. This project, where sustainability has been considered in detail in many areas, from solar energy production to smart lighting and bicycle parking, is also an important example of this scale as it is demountable. Connection details designed with elements such as screws and bolts allow them to be dismantled and reused when various parts of the building are updated. The building’s floors are made using precast concrete slabs without fixed connections, allowing them to be reused at the end of the building’s lifespan.
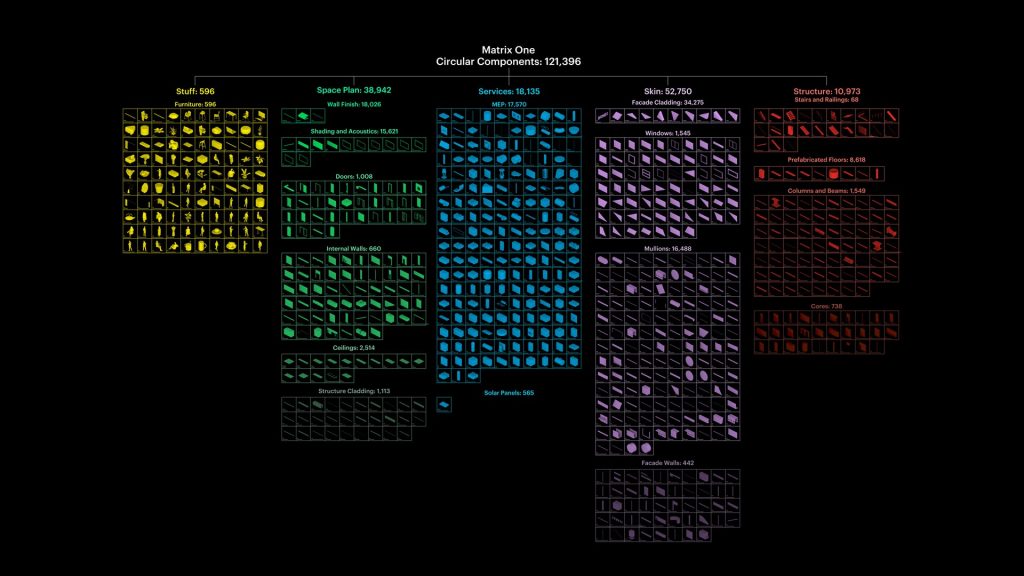
The material passport recorded on the Madaster platform gives insight into the materials and products used and the CO2 storage for over 120,000 individual components. This record not only helps with the maintenance of materials to extend the life of the building but also shows that more than 90% of the building is reusable.
EDGE Suedkreuz Berlin Offices
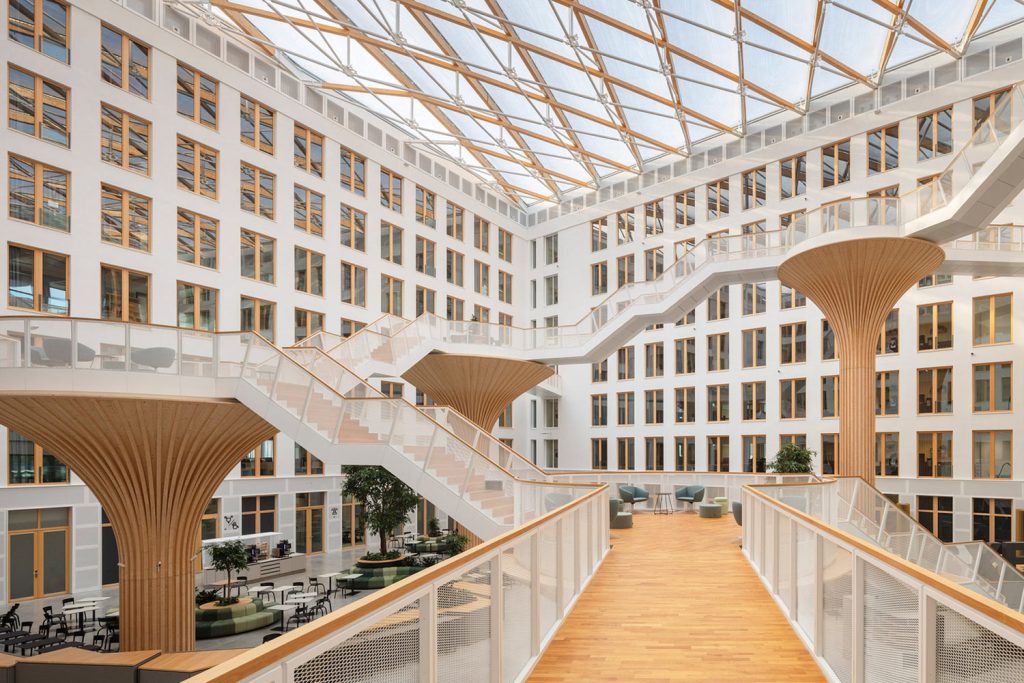
Location: Berlin, Germany
Architect: Tchoban Voss Architekten
The EDGE Suedkreus Berlin is a seven-story office complex built with a modular timber hybrid construction method. Two free-standing buildings of the complex cover 20,000 sqm of floor space, which makes it the largest timber hybrid building in Germany. Within the sensitivity to the sustainability concept, extensive deconstruction and circularity subjects were integrated into the planning at a very early stage. Besides the flexibility and reusability, the materials of the buildings were selected and connected accordingly to this approach.
The buildings were built to reduce CO2 emissions, focusing on making the complex lighter and using recyclable materials based on the cradle-to-cradle principle. EDGE Suedkreuz Berlin is the first project in Germany with a 100% match on the MADASTER material database, with a material passport that is allowing for the reuse and recycling of its construction materials.
While Design for Deconstruction expresses the reuse potential of materials with all its positivity, questions may naturally come to mind: does this really work, are these materials really reused? With these questions, we encounter SuperUse Studios, one of the niche examples.
SuperUse Studios
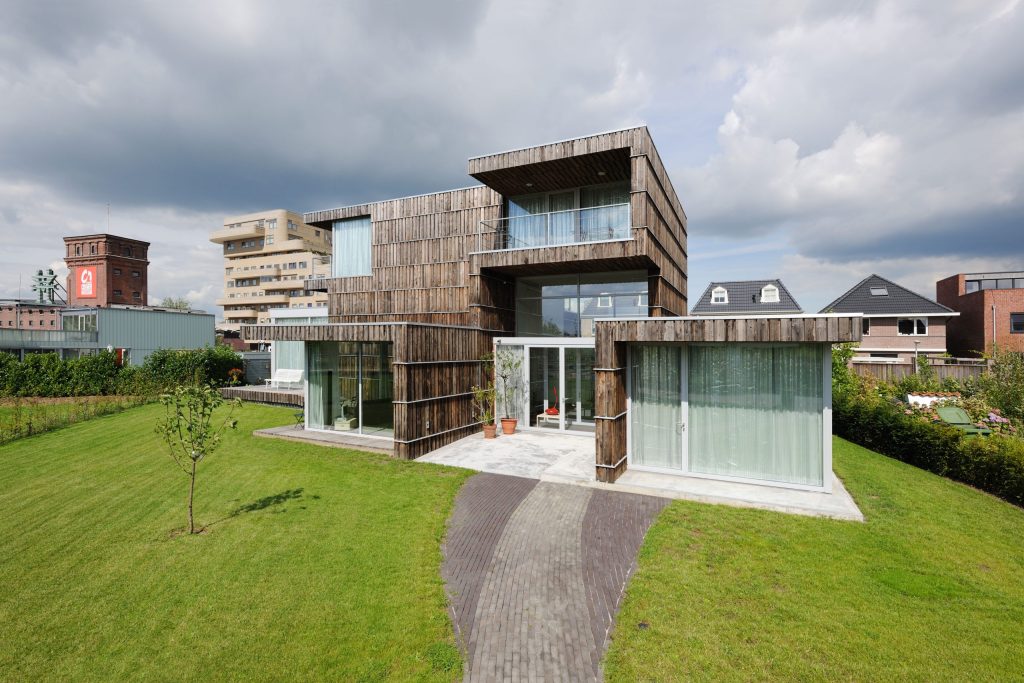
Superuse Studios is an international architecture collective for circular and sustainable design. The studio works on building sustainable architecture with reclaimed materials, with its fundamental strategies. Superuse refers to the process of searching, discovering, and disassembling reusable building materials as ‘harvesting.’ In 2012, Superuse established the platform oogstkaart.nl for this purpose. This marketplace for reusable building materials is utilized not only by Superuse but also open to the public for the use of architects, design professionals, builders, and project developers.
Villa Welpeloo is one of Superuse’s signature projects among many others such as BlueCity Offices and Buitenplaats Brienenoord. Villa Welpeloo serves as a residence for a couple who desires to preserve and showcase a collection of paintings and graphic works created by emerging contemporary artists. The building was completed in 2009 and is the first circular house with a 90% CO2 reduction in the execution of structure and façade. In the design realized with many reused materials, the facades are made of wood obtained from spare cable reels of the Twente cable factory. The supporting structure consists of steel beams of the paternoster, which were previously used in the textile industry, a very important industry for the region. The team states that one of these machines was enough to build the entire villa. With many examples highlighting reuse, such as Villa Welpeloo, SuperUse Studios shows that reclaimed materials can be used in creative and beneficial ways.


