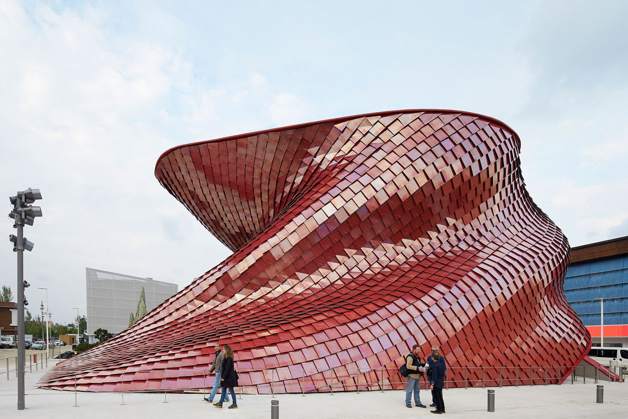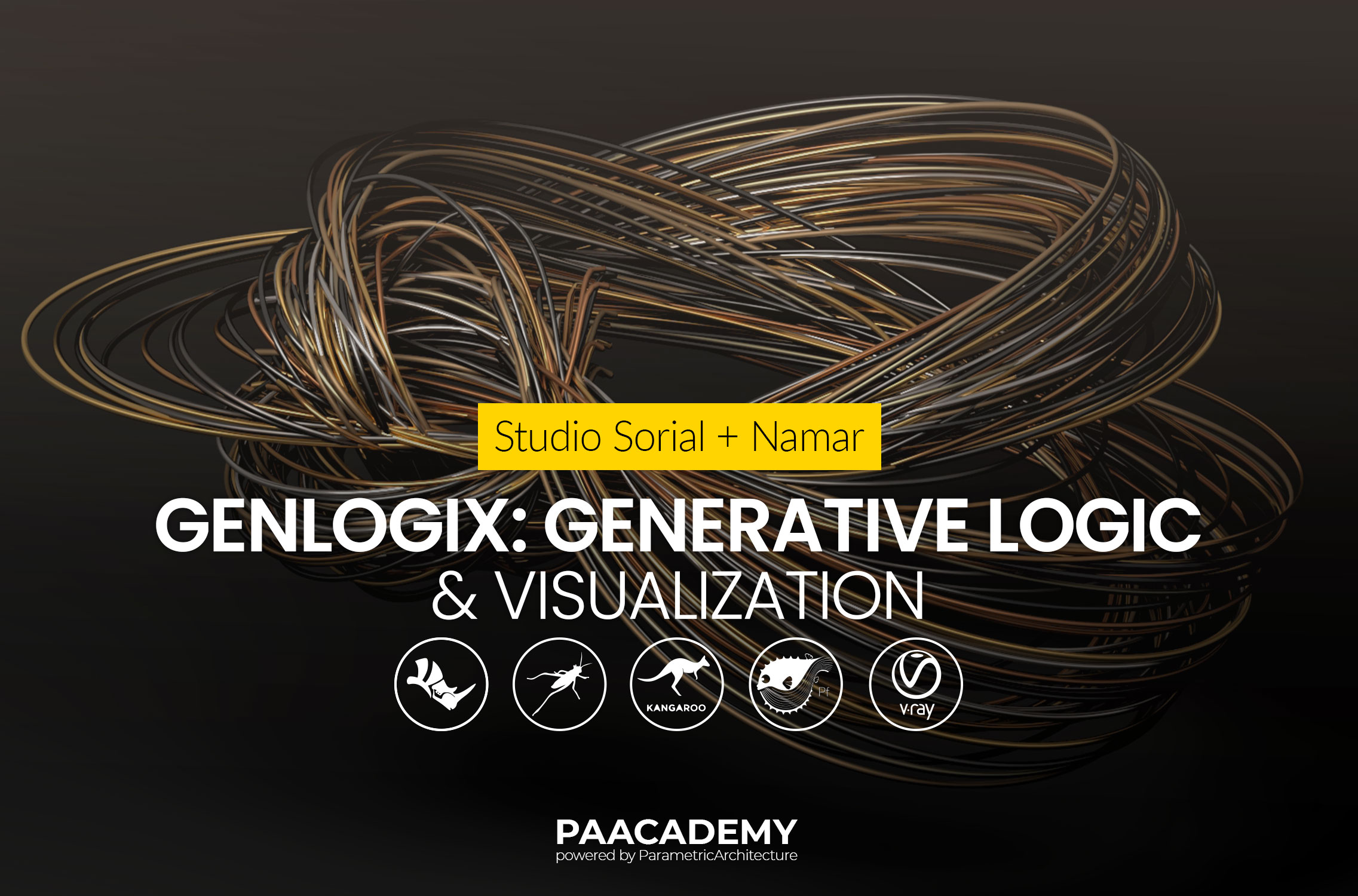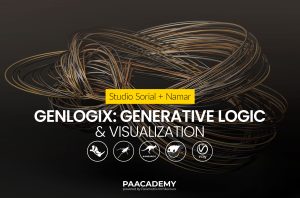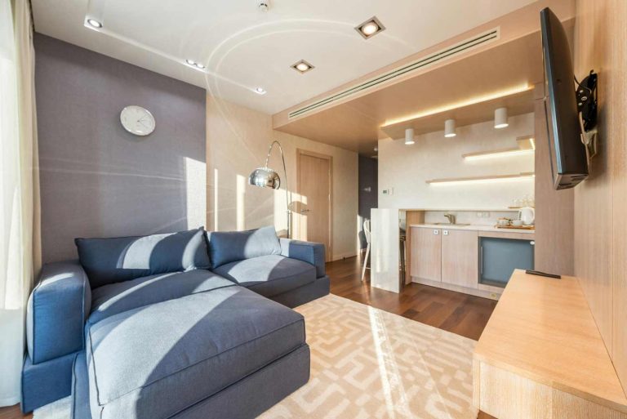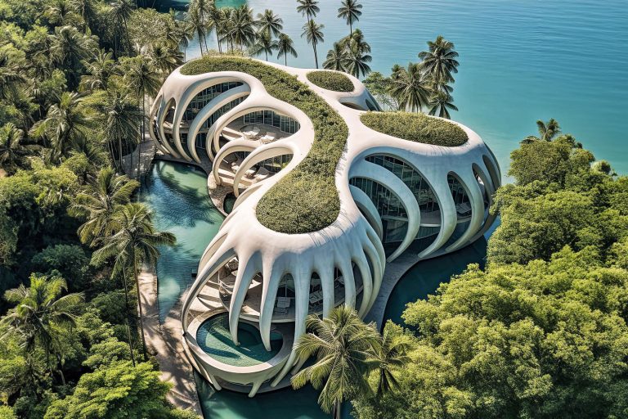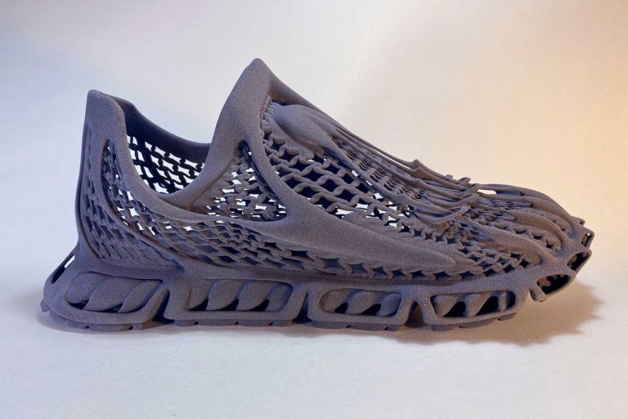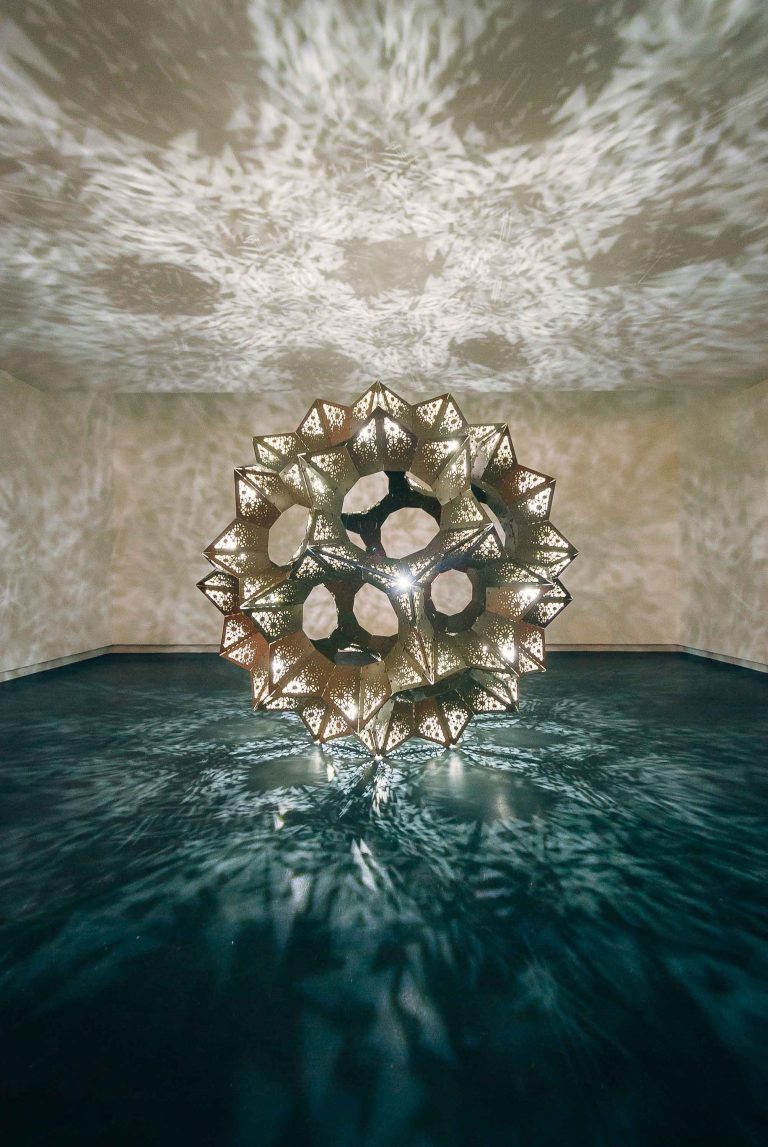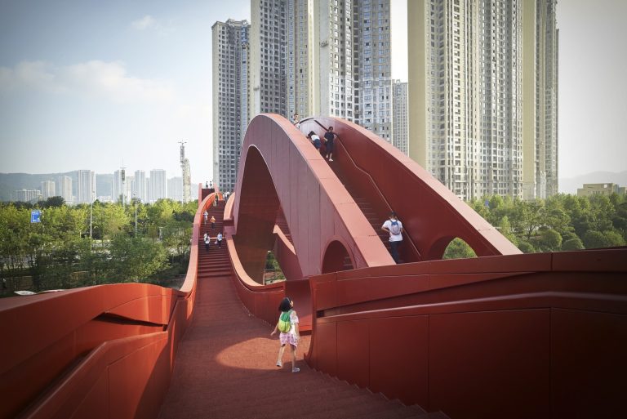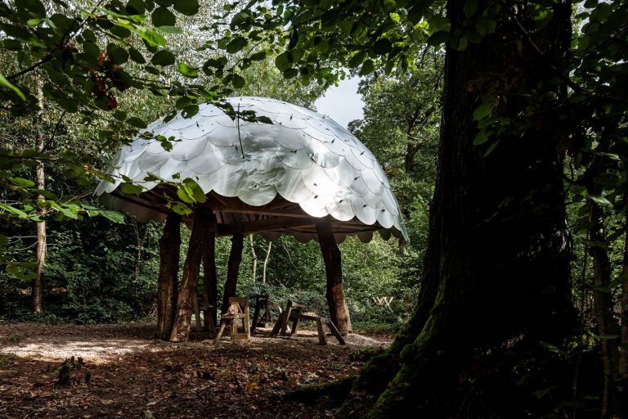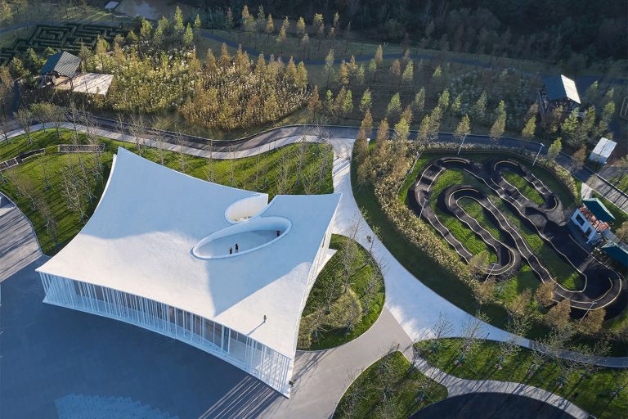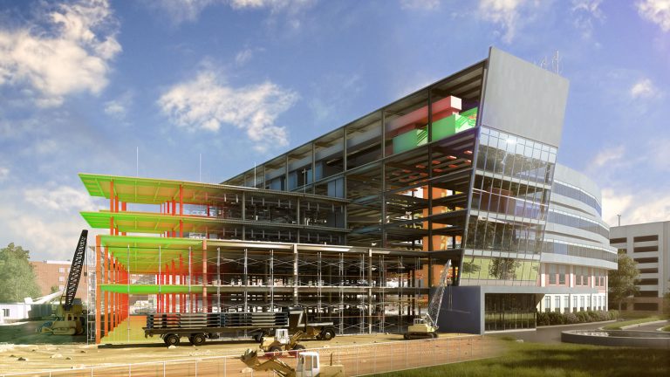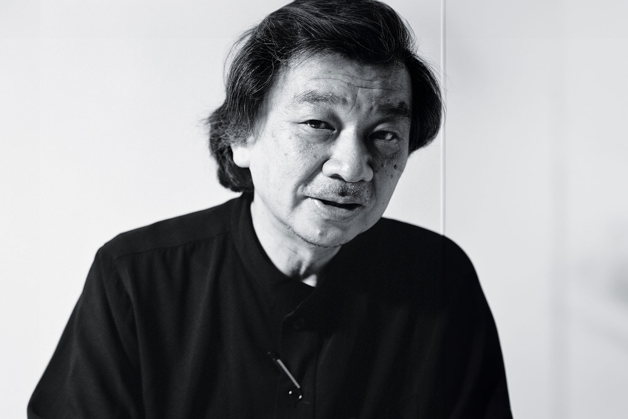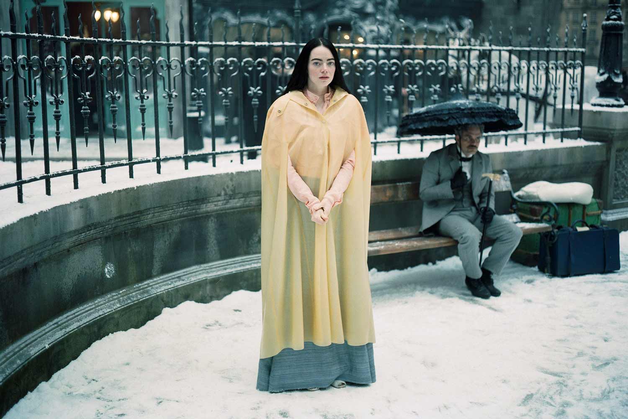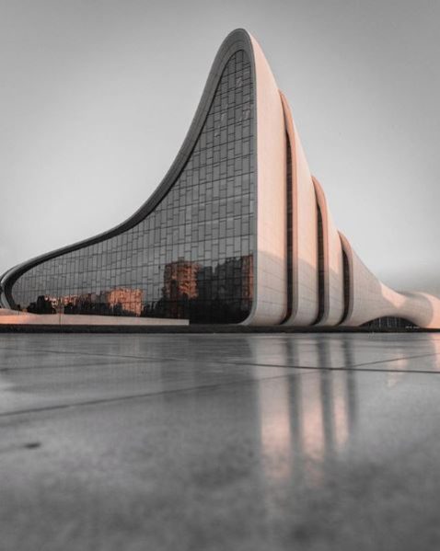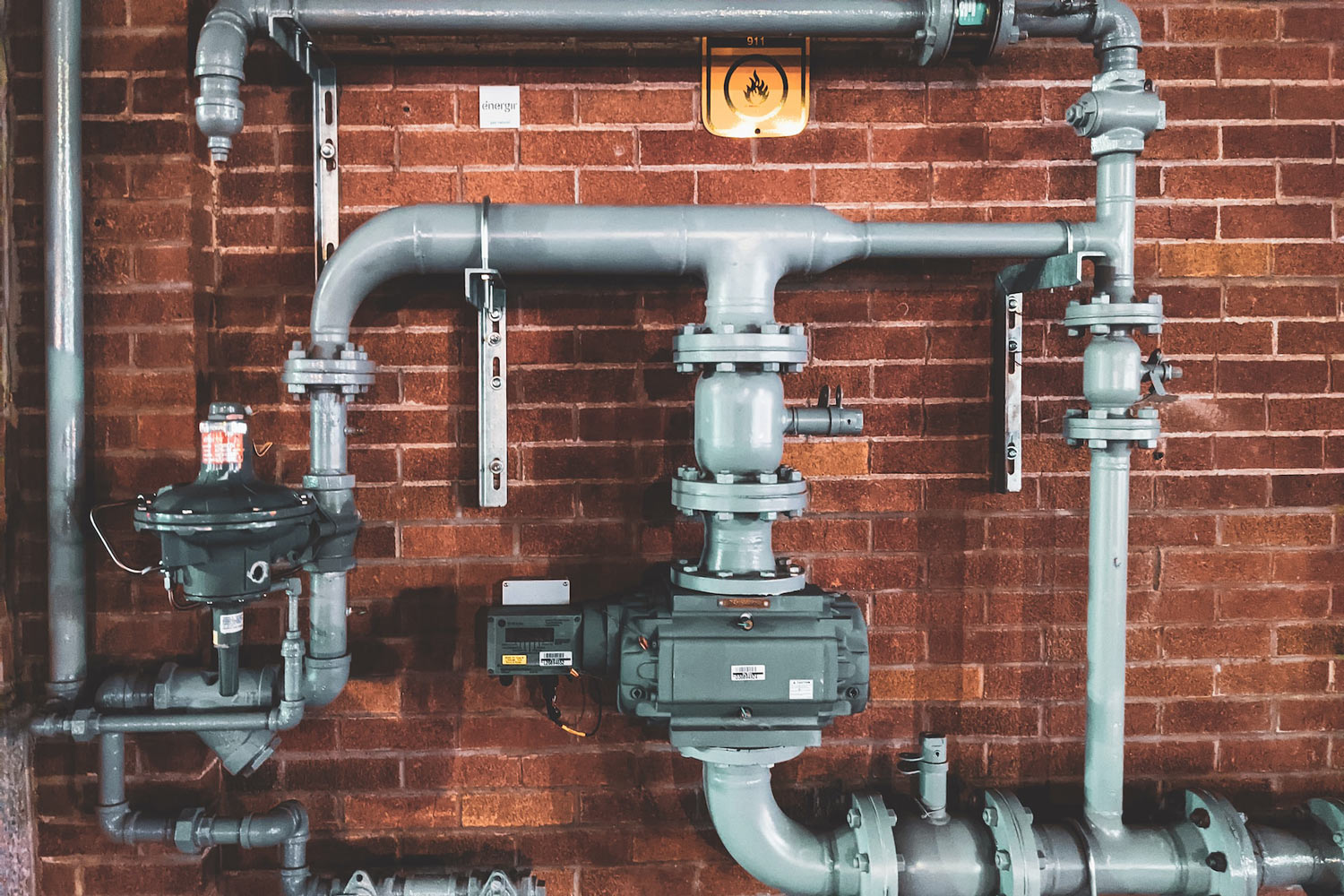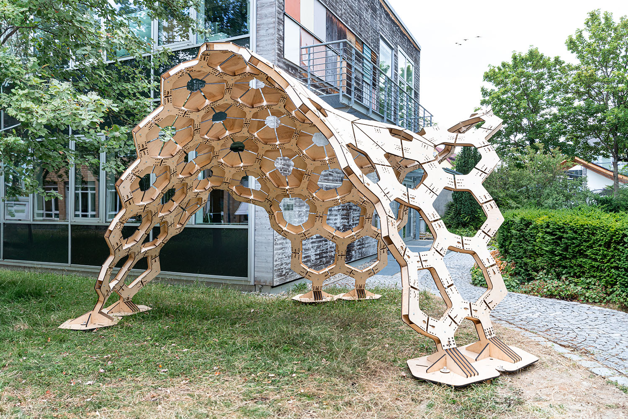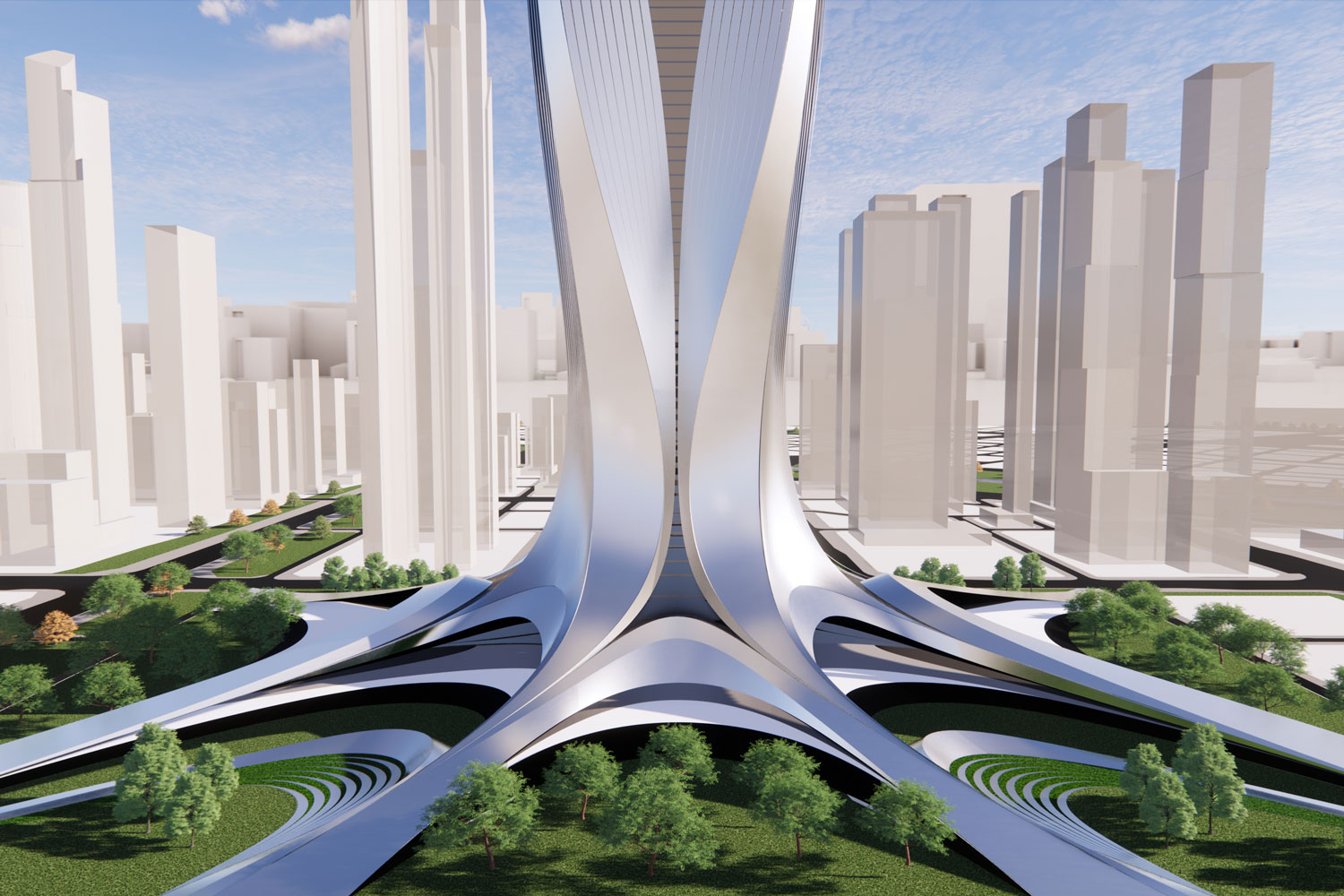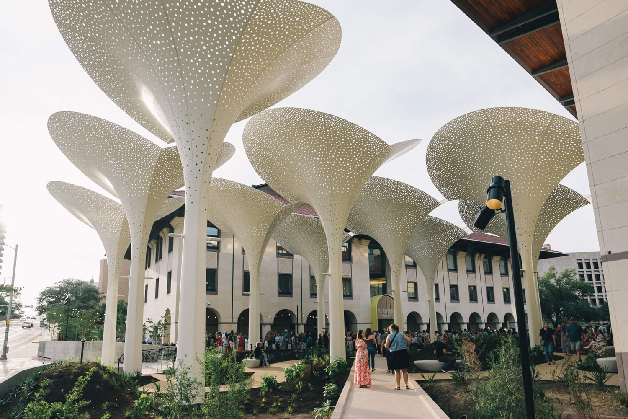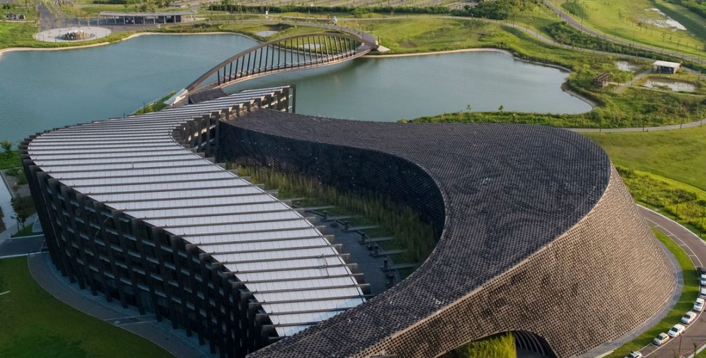
Dragons are beings associated with water, from seas to waterfalls, and are a symbol of power and positive energy. Their ability to influence the harvest and control the rain reinforced their power in China’s agrarian society. Especially, in Chinese architecture, ‘dragons’ can be seen everywhere. In ancient Chinese geography, the concept of “dragon vein” has a significant influence on the site selection and layout of Chinese cities and buildings, and there are numerous cases of using the image of a dragon as architectural decoration in ancient Chinese buildings.
‘Dragons’ also influence other cultures and architectural moments. These buildings might take on dragon-like shapes, utilize dragon-scale patterns, or even be named after dragons, giving the architecture a unique and memorable character.
Here is some of the unique building inspired by ‘dragons.’
Longgang Core Area Overpasses Design by FCHA
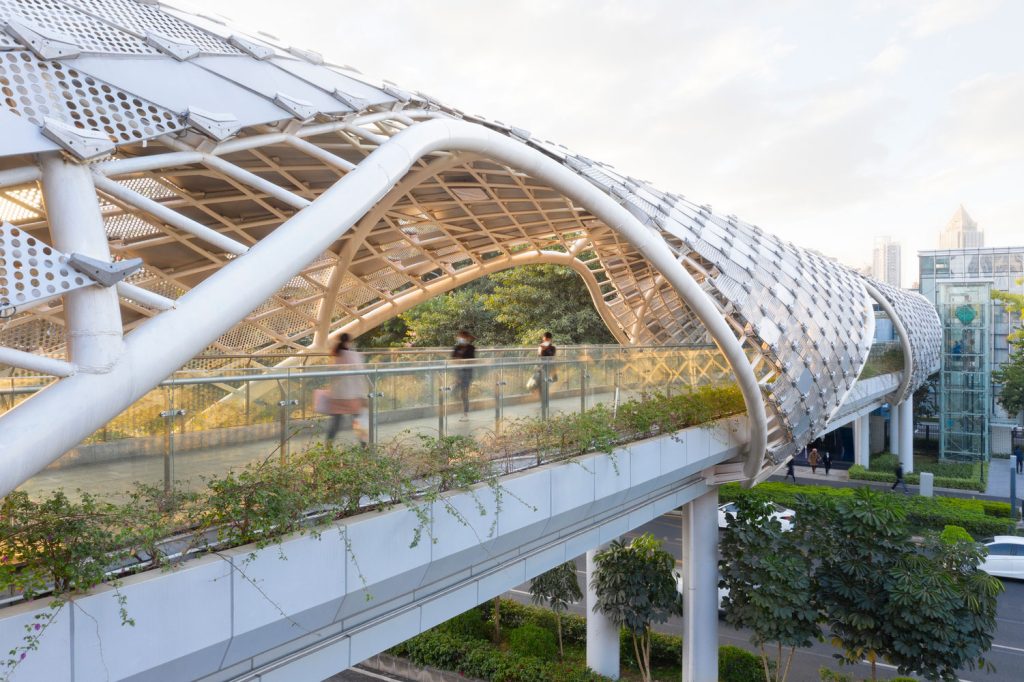
Architects: FCHA
Location: Shenzhen, China
Year: 2021
The “Three Pavilions and One City” area in Longgang stipulates that major developers must plan and implement the “Tri-Network Integration” transportation system within the scope of 0.8 square kilometers through land development restrictions as a pilot area for the network integration of rail transit, bus, and slow traffic system proposed by Shenzhen Municipal Government. To plan, design, and implement the system, FCHA works with Vanke Urban Research Institute.
Overpasses must adapt to different design conditions through variation and growth based on the same underlying logic to achieve a three-dimensional connection in the city by turning, extending, undulating, and zooming in. The Nine Dragons Picture’s enlightenment is also the same. The dragon image presents and emphasizes various emphases in various positions.
The standardized module design takes inspiration from the traditional Chinese dragon dance. A rich overall form can be achieved by rotating, copying, arranging, and displaying a standard element. The dragon influences the design and incorporates different streamlining types depending on the overpass location. Four different types of bridges are used in the slow traffic system’s nine overpasses.
Hengqin International Financial Center by AEDAS
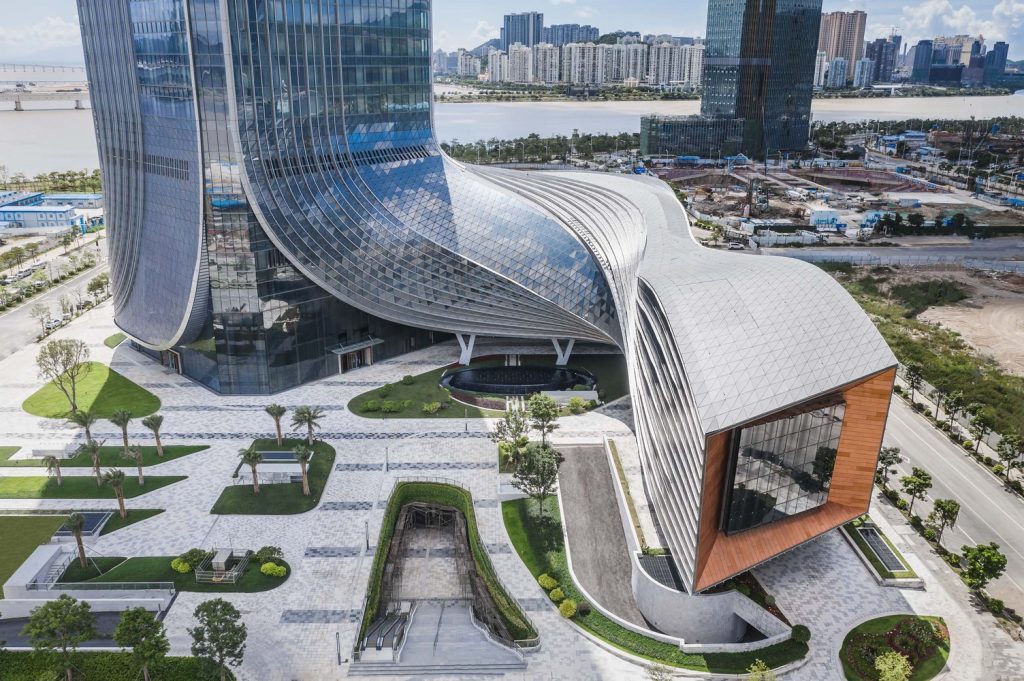
Architects: AEDAS
Location: Zhuhai, China
Year: 2010
The Hengqin International Financial Center tower stands vertically dashing in the sky, reaching an iconic 339 meters inspired by mythological concepts. The spiral volume implanted at the estuary of the Pearl River overlooking Macau, designed by AEDAS, bends the visual perspective in wonder. The towering design is inspired by the Chinese myth of flood dragons emerging from the sea, a perfect metaphor for the expanse’s strength and power.
This tower is located on Hengqin Island in Zhuhai, a financial district connecting Hong Kong, Macao, and other major cities in the Greater Bay Area. The city is surrounded by mountains and the sea, making it a beautiful destination. The tower is situated in the center of this world-class city and will play a key role in China’s latest national development strategies by encouraging growth and serving as a driving force for the area.
Dancing Dragons by Adrian Smith + Gordon Gill Architecture
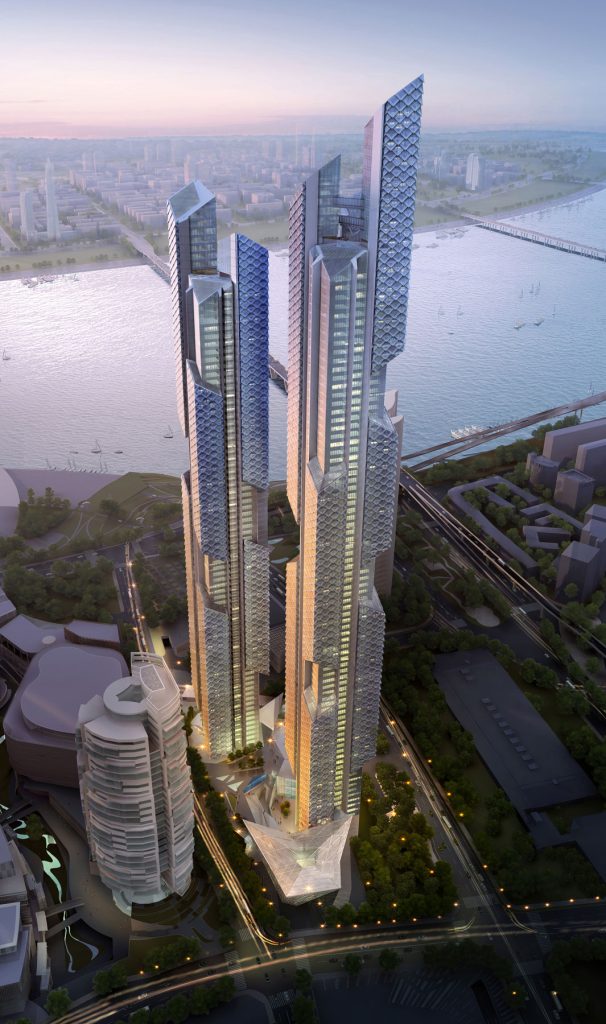
Architects: Adrian Smith + Gordon Gill Architecture
Location: Seoul, South Korea
Year: 2013
Dancing Dragons is a pair of iconic supertall mixed-use towers for Seoul’s new Yongsan International Business District. The design aesthetic is very modern, but it is influenced by aspects of traditional Korean culture.
The mini-towers are characterized by a striking series of diagonal massing cuts that create living spaces that float above the structure. This is reminiscent of the eaves of traditional Korean pagodas, a design theme that is echoed in both the geometry of the building skin and the jutting canopies at the base of the towers. The theme continues in the building skin, which resembles fish scales and Korean mythical creatures like dragons, which appear to dance around the core—hence the project’s name. (The overall development’s name, Yongsan, translates to “Dragon Hill” in Korean.)
Hongzhu Housing Sales Center by Lab Modus
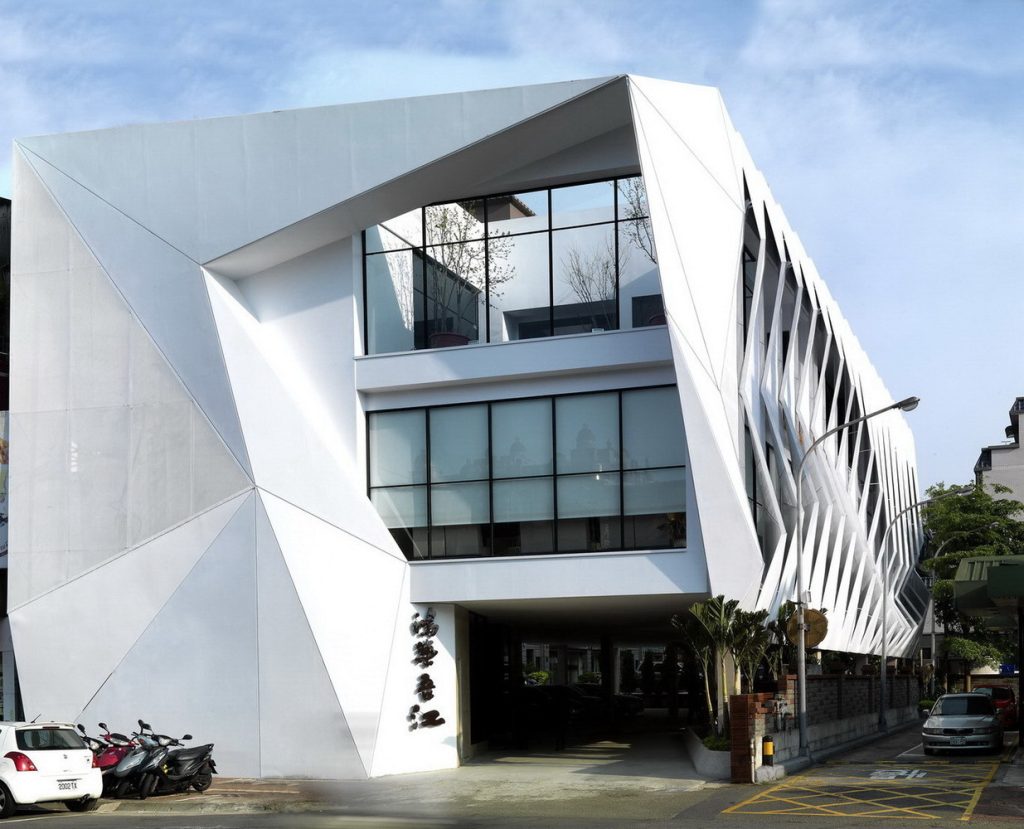
Architects: Lab Modus
Location: Taiwan
Year: 2012
The design of the Hongzhu Housing Sales Center features a two-story lifted glass box and a series of double-layered perforated metal panels. The project’s form is inspired by the “dragon,” a symbol of success and luck, and resonates with the form of an ancient Chinese lucky animal. The overall massing of the project takes advantage of the length of the site to make a continuous extension to all dimensions of the project, giving the context maximum presence.
Furthermore, the gradually transformed perforated metal panels offer an environmentally friendly solution to preventing direct sunlight exposure into the interior space, thereby reducing the use of air conditioning and artificial lighting devices.
Vanke Pavilion – Milan Expo 2015 by Studio Libeskind
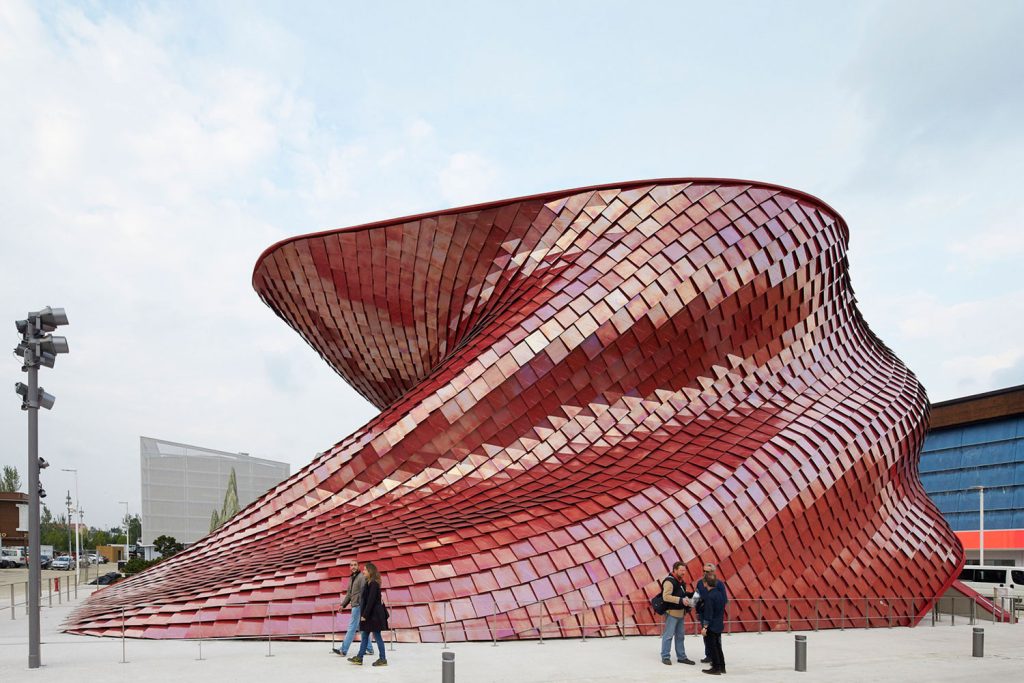
Architects: Studio Libeskind
Location: Milan, Italy
Year: 2015
The corporate pavilion for Vanke China, designed by Daniel Libeskind, will examine critical issues connected to the Expo’s theme, “Feeding the Planet, Energy for Life.” Ralph Appelbaum Associates is in charge of interior exhibition design, with graphic design by Han Jiaying.
The concept of the Vanke Pavilion blends three food-related ideas from Chinese culture: the shi-tang, which is a traditional Chinese dining hall; the landscape, which is a fundamental aspect of life; and the dragon, which symbolizes farming and sustenance. All of these ideas are incorporated into the exhibition, architecture, and program of the Vanke Pavilion.
The pavilion is covered in over 4,000 red metalized tiles designed by Libeskind in collaboration with the Italian firm Casalgrande Padana. The geometric ceramic panels produce an expressive pattern resembling dragon skin and have highly sustainable self-cleaning and air purification properties. The three-dimensional surface is coated with a metallic color that changes as light and perspectives change.
Southern Branch of Taiwan Palace Museum by KRIS YAO | ARTECH
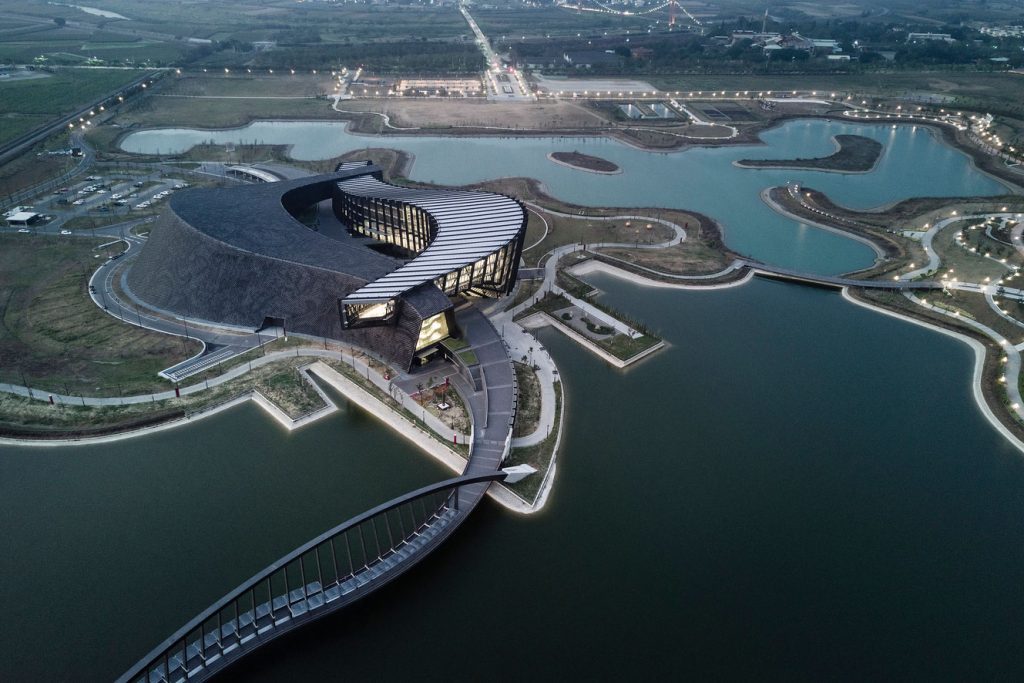
Architects: KRIS YAO | ARTECH
Location: Taibao Cty, Taiwan
Year: 2015
The Palace Museum Southern Branch will present itself as an ink-dark, sensuous sculptural form sitting within the surrounding green rice and sugar cane fields, composed of three distinct fluid forms, each representing inspiration from the three Chinese calligraphy strokes: the thick ink, the half-dry, and the smearing.
There are three different forms in the museum, each with its own function. The solid form is home to the curatorial department and exhibition halls, as natural light levels can affect the artifacts. The glass-and-steel “void” volume serves as the museum lobby, café, library, and administration offices. The third form connects the solid and void forms, creating a smooth circulation pattern throughout the different spaces. The solid form’s exterior is made up of over 36,000 cast aluminum “disks” attached to the curved surfaces. These disks showcase ancient bronze dragon and cloud patterns using modern digitized design. As the sun shifts, the disks’ reflection creates the illusion of a “moving” dragon in the clouds, making for a one-of-a-kind façade.
The House on the Cliff by GilBartolome Architects
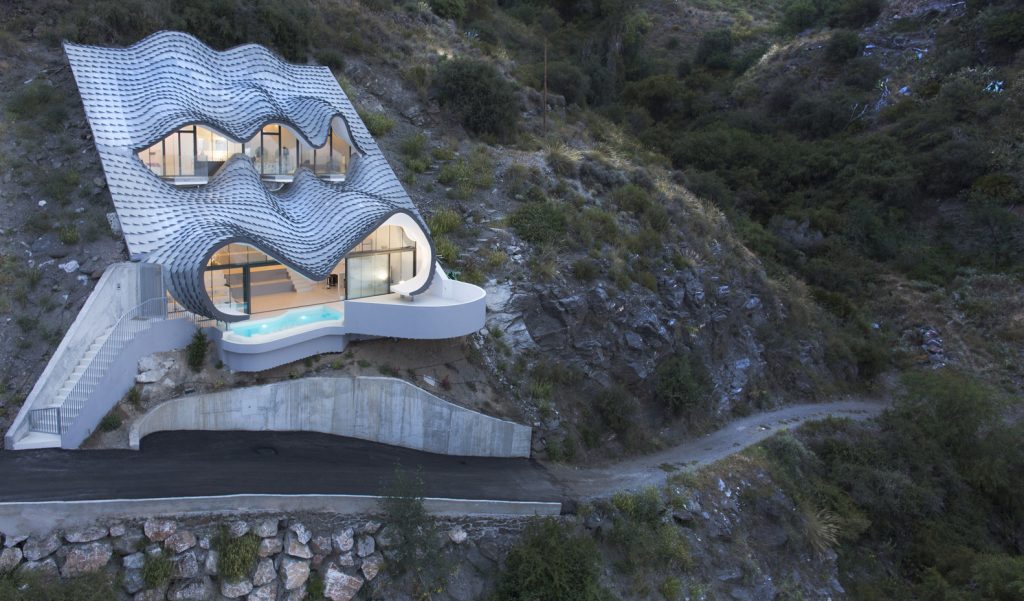
Architects: GilBartolome Architects
Location: Salobrena, Spain
Year: 2015
The House on the Cliff was built on a private commission by a couple who chose a difficult plot on a hill with a 42-degree inclination in front of the Mediterranean Sea with stunning views. The task was to integrate the house into the magnificent landscape that surrounds it while also directing the livable spaces towards the sea. It’s also been about working with a very limited budget, a complicated site, and ambitious ideas from both the client and the architect.
The house’s shape and metallic roof create a calculated aesthetic ambiguity between the natural and the artificial, between the skin of a dragon set in the ground and the waves of the sea when viewed from above.
Go.mir Guest House by Moon Hoon
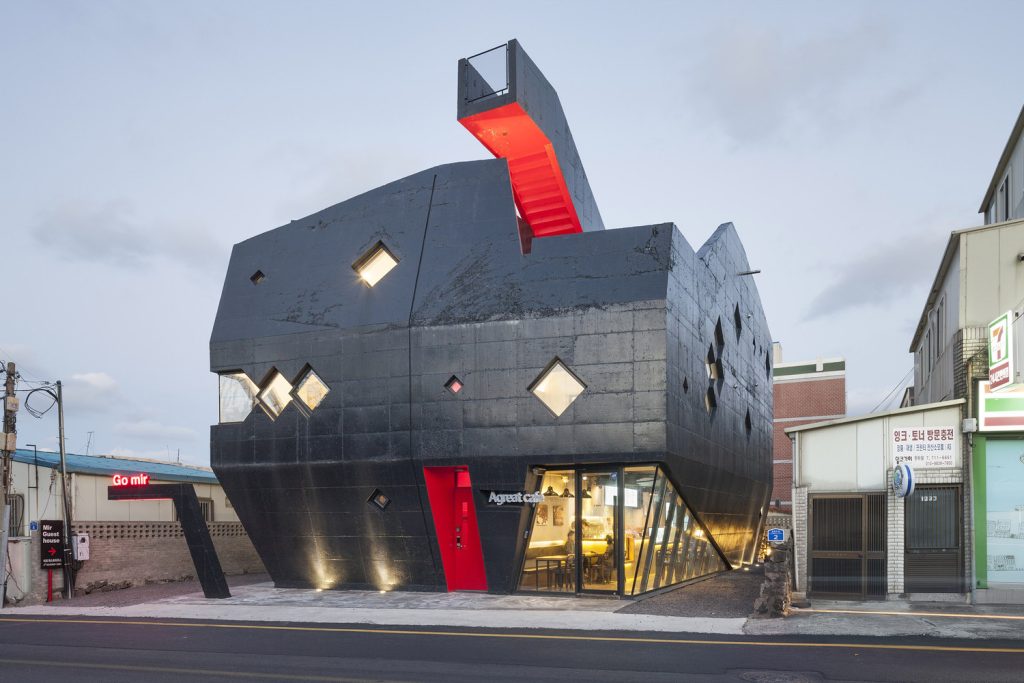
Architects: Moon Hoon
Location: Jeju-Si, South Korea
Year: 2014
The client requested a program within a specific budget for a guest house design. The resulting design features a simple and dense block of functions, with a small atrium in the center to promote ventilation and light. From the road, the guest house is situated on the left, while the coffee shop and house are on the right. The southeast portion of the property was allocated for the house to optimize everyday living conditions.
The Dragon Head viewing platform is elevated one floor above the outdoor terrace to offer a splendid view of the sea and mountains. Climbing the narrow staircase leading to the platform creates a feeling of ascending and anticipation. The location is a five-minute stroll from the well-known tourist attraction, Yongdoam (Dragon’s Head), a basalt structure resembling a dragon’s head.


