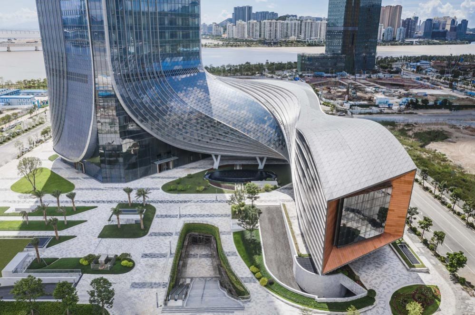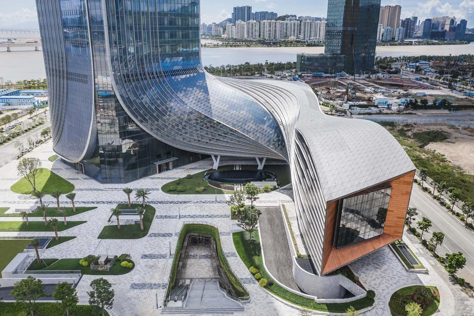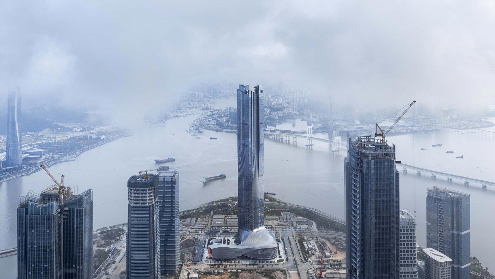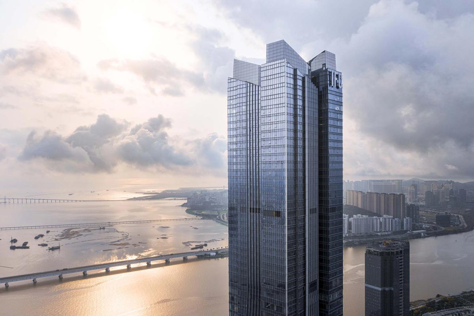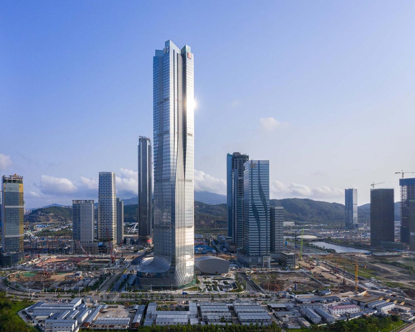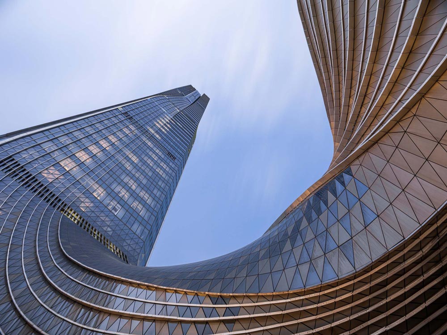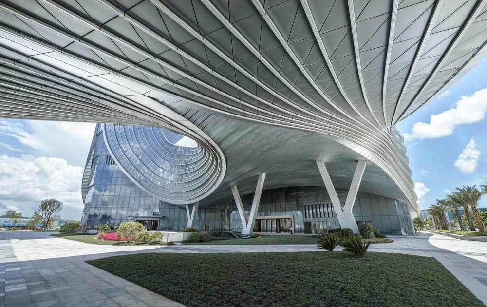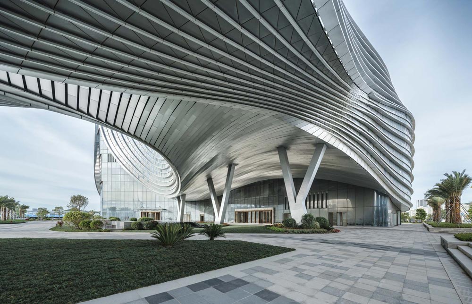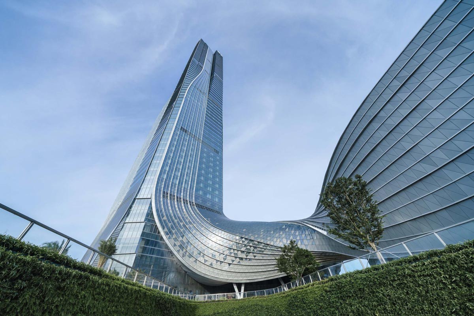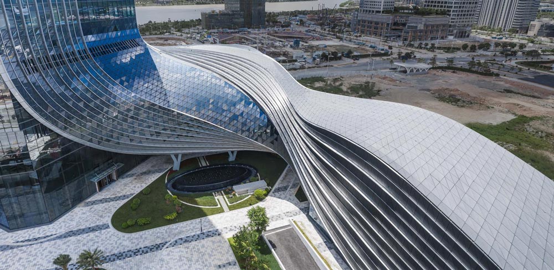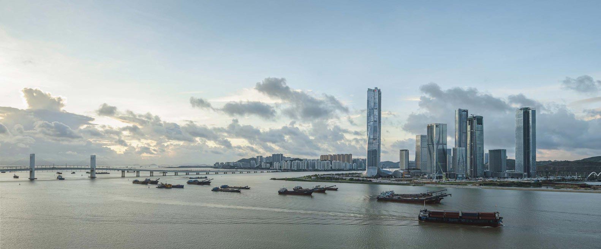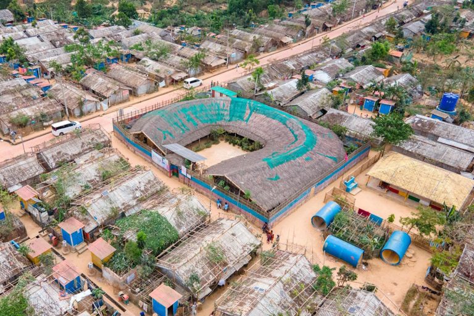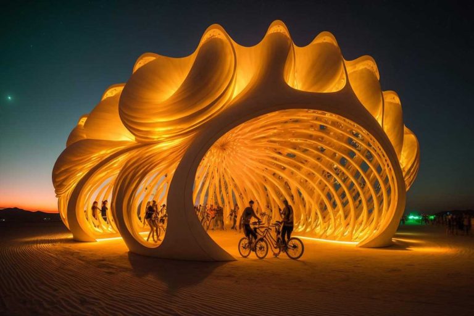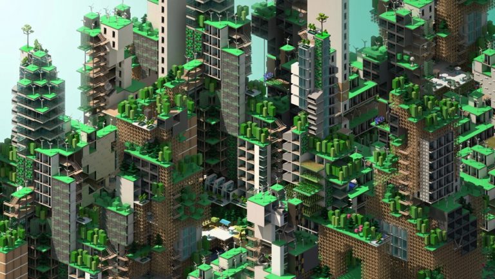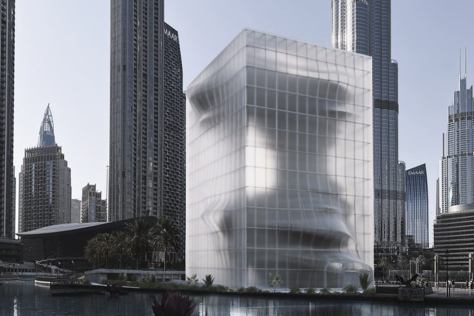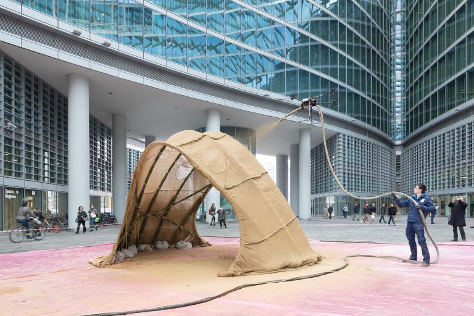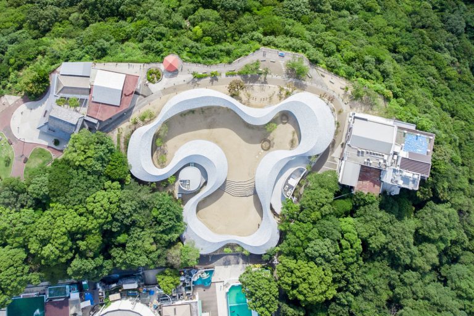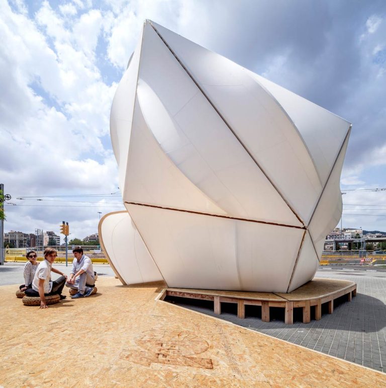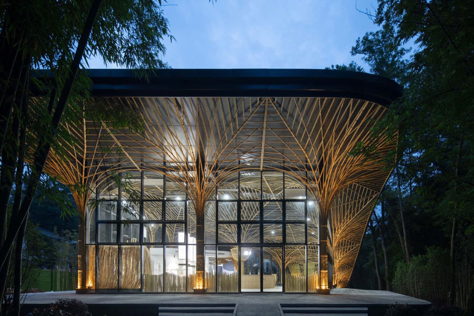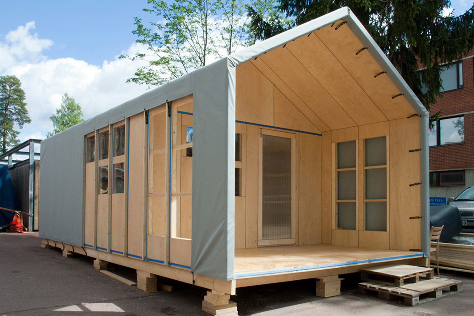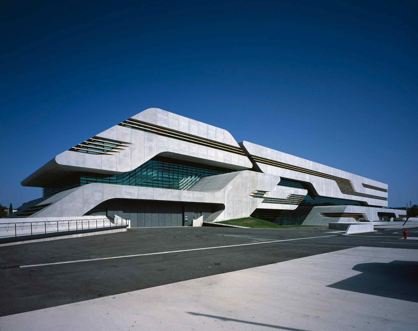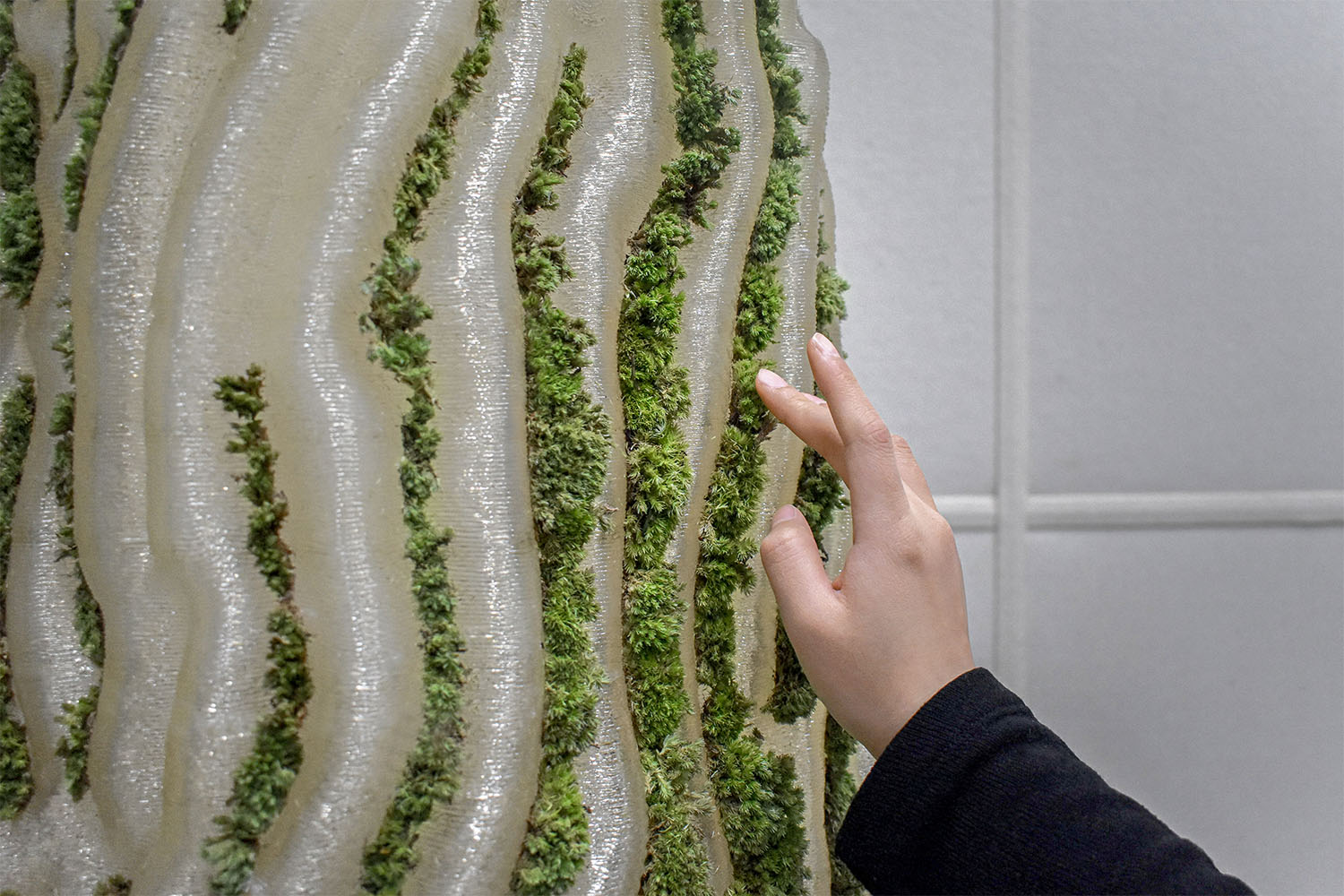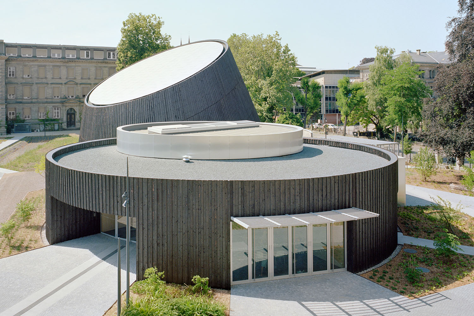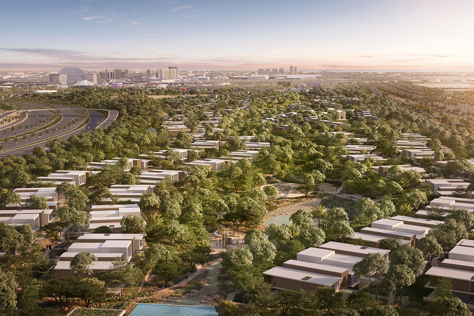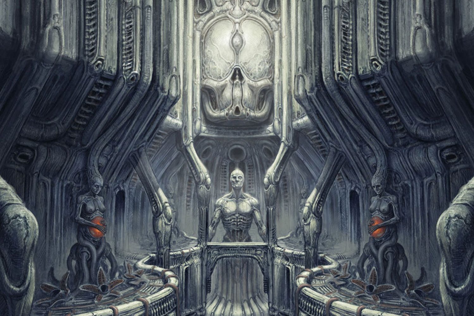Soaring sky high, reaching an iconic 339 metres, and roused from mythological concepts, stand vertically dashing the Hengqin International Financial Center tower. Designed by AEDAS, the spiral volume implanted at the estuary of the Pearl River overlooking Macau bends the visual perspective in wonder. The towering design invokes the Chinese myth of flood dragons emerging from the sea – an impeccable metaphor denoting the strength and power of the expanse.
Located in Zhuhai’s Hengqin Island, a future financial district linking Hong Kong, Macao, and other major cities in the Greater Bay Area, serves to attract magnetic charm. The city envelops the sea and mountainous terrain. The tower is positioned at the heart of this world-class city cluster, thriving to encourage and grow as a driving force to China’s latest national development strategies.
“The site possesses powerful momentum for future developments. So we imagined this unique building to express the quality of speed, growth, and vitality. It resembles prosperity of the new district and rise of the country,” says Dr Andy Wen, Aedas Global Design Principal.
The structure weaves motley functions, including Grade-A office, conference and exhibition amenities, commercial apartments, and retail spaces. The conventional areas and retail zones locate the podium level interfering to create easy access. The main floors of the Hengqin International Financial Center encapsulate office spaces, heralding the middle game of the tower’s functions. The floors above segment the apartments set on higher levels to relish the tranquil and scenic sea views.
“The Nine Dragons”, a famous stroll of Chinese painting from the Song Dynasty, laces into the design, personifying and merging the dynamism in the architectural form. The traditional dragon totem emerges from the sea, symbolising new life, breaking barriers and incessantly blossoming into a striking power. The concept mutates into elegant curves and dominant twists of the tower, complementing the rippling waters. Four vertical blocks stream up into the sky, knitting to embosom as a single tower. The great verticality becomes a symbol of talents and resources flocking at Hengqin to envision a new metropolis in the Greater Bay Area.
The subtropical climate of Zhuhai invites strong gushes of wind during typhoon seasons, and this can shudder the tower’s wind load. The design team ingeniously attune the building’s orientation and entrance to reduce wind drag and improve the structure and pedestrians’ experience. The fluidic forms clad in glass and metal panels trickles down to form a titanic curtain sweep and twisting in the cosmic wind culminating in a horizontally creased bustling envelope. The spatial element encroaches on soaring exhibition space and an exceptional canopy arching over the entrance. A smooth transition entails the super high-rise and the low rise podium, which pull and twist the vertical elements around the central axis, thus whirling the tower walls into the podium roof.
“Architecture is not just an artistic expression. It should also be buildable solutions.” Parametric design techniques infuse into the intricate details of the curvy curtain wall. A set of rigorous permutations, the curtain wall splits into smaller, standardised units in a limited number of dimensional types. The flat glass panels mounted in sections and progressively shifting angles induce the three-dimensional curve. The design team conceived the iconic marvel with the highest precision and minimised construction cost.
Aedas architects spotlessly elevate Hengqin International Financial Centre as a cultural sculpture that silhouettes the picturesque island as a ceremonious treasure.
Project Details
Architects: Aedas
Area: 218955 m²
Photographs: CreatAR Images
Design Principal: Dr Andy Wen
Chairperson: Keith Griffiths
Executive Director: Ed Lam
Client: Zhuhai Shizimen Central Business District Development Holdings Co., Ltd
City: Zhuhai
Country: China



