It’s not quite often when we encounter architects dedicated to creating buildings as more than art, expression, or technological innovation. Shigeru Ban is one of the most clever and sensible architects who knows how to identify pressing problems and come up with the best solutions for them.
His disaster relief work is a testament to the power of architecture in addressing both immediate and long-term needs of communities. These designs offer more than just shelter, they provide dignity, sustainability, and hope. Through his innovative use of materials and deep understanding of cultural contexts, Ban proved that creativity and compassion in architecture can reshape the world. In this article we will explore his disaster relief projects and offer insights to his phenomenal approach.
Introducing Shigeru Ban
Shigeru Ban is a Japanese architect born in Tokyo in 1957, he founded Shigeru Ban Architects in 1985 and has since then expanded in branches from Tokyo to New York and Paris. Visionary is an understatement when it comes to describing his design philosophy, he’s a man of high sensibility and sense of responsibility and these attributes shape his humanitarian architectural endeavors. His career has spanned over various architectural domains from commercial spaces to museums, but his disaster relief work shines the most.
He set a new standard for socially- aware and emergent architecture and paved the way for teaching the whole world how building techniques can respond in times of crises. His unique approach earned him the Pritzker Architecture Prize in 2014, where he was honored for his dedication in designing shelters for disaster-stricken areas, as well as his ability to meet innovative design with humanitarian aid. He is highly praised for showing how architecture can be a tool for positive social change, particularly in his attention to using materials and attending to social needs.
Why Disaster Relief Design?
In a 2017 interview Shigeru Ban was asked about the reason that guided him towards being involved with disaster relief architecture. His responses elaborated that there seemed to be a lack of social responsibility among architects in Japan regarding this matter, so he felt the urge to take action. After the devastating Kobe earthquake in 1995, Ban witnessed the inadequate living conditions associated with evacuation centers and wanted to make a change with architecture.
Following this event, he established the Voluntary Architects’ Network (VAN) to provide support to disaster-affected areas worldwide. When asked whether his initiatives were inspired by Japan’s constant risk for earthquakes and volcano eruptions, he clarified that his motivation comes from a desire to improve living conditions for disaster victims rather than Japan’s geographic risks. He’s a man with a skill for identifying problems and finding solutions.
Ban’s Approach to Disaster Relief
Shigeru Ban’s approach to disaster relief is both practical and profoundly humanistic. It is driven by his belief that architects have a social responsibility, especially during times of crisis. His work in disaster zones spans over 30 years all over the world in countries like Japan, Turkey, India, Rwanda, Sri Lanka, China, Haiti, and Nepal. His main focus is creating affordable, sustainable, and quickly deployable shelters for displaced populations. The key elements of his approach can be highlighted as follows:
Innovative Use of Materials
One of Ban’s defining innovations is his use of paper tubing as a primary building material. Initially inspired by his 1986 experiments, Ban discovered that paper tubes, typically used in textile factories, possess significant structural strength and are widely available and inexpensive. They offered a low-cost, environmentally friendly solution, and unlike expensive aluminum or wood, they were not prone to theft or deforestation. Over time, Ban perfected this method, making it a central feature in many of his projects.
He’s constantly evolving and finding new ways to utilize materials other than paper tubing. The idea is to use what’s locally available in the best way possible. For example, his work in Nepal, after the 2015 earthquake, used local wood and brick to create sturdy, affordable housing that could be quickly built by local workers.
Rapid Deployment and Community Involvement


Shigeru Ban’s disaster relief projects are designed for rapid deployment in the immediate aftermath of crises. His architectural solutions emphasize simplicity and ease of assembly. He often utilizes local materials and the help of local communities or volunteers. This approach not only reduces labor costs and speeds up construction but also fosters a sense of ownership and empowerment among the displaced residents.
The core of his work is rooted in involving affected communities directly in the building process, ensuring the shelters meet both practical and cultural needs. For example, after the 2011 Great East Japan Earthquake, Ban’s Paper Partition System (PPS) was swiftly implemented. This design remarkably provided privacy and dignity to thousands in crowded evacuation shelters?.
Cultural Sensitivity
Ban’s designs are always sensitive to the cultural needs and local customs of the communities he serves. For instance, when rebuilding the Sri Lankan village of Kirinda after the 2004 tsunami, Ban incorporated roofed courtyards in the design of homes to accommodate the social and religious practices of the residents. He also tends to build a temple or sanctuary along with every disaster relief project, to give hope and endurance for those who have lost everything. This cultural and sensible awareness sets his projects apart, and links architecture to humanity in profound ways.
Long-Term and Short-Term Solutions
Ban’s work is designed to offer both immediate relief and long-term sustainability. Many of his shelters, though initially intended as temporary solutions, are durable enough to serve as long-term homes. His multi-story container housing project in Onagawa, Japan, after the 2011 earthquake, is one example where temporary shelters became a permanent solution due to their comfort and functionality.
5 Notable Projects by Shigeru Ban for Disaster Relief
Takatori Paper Church
Year: 1995
Location: Kobe, Japan
Ban’s first disaster relief project was built in response to the 1995 Great Hanshin Earthquake in Kobe, Japan, which left many buildings destroyed. Ban designed the Takatori Paper Church as a temporary structure to replace a local church that had been damaged in the disaster. Made from paper tubes, the church was constructed by volunteers and completed in just five weeks. It provided a much-needed space for community gatherings and spiritual healing. The project symbolized Ban’s philosophy that architecture, even in temporary forms, should foster dignity and togetherness during times of crisis. This was the starting point of his lifelong commitment to disaster relief architecture.
Paper Emergency Shelter for UNHCR
Year: 1999
Location: Rwanda
In response to the 1994 Rwandan Civil War, Ban collaborated with the United Nations High Commissioner for Refugees (UNHCR) to design shelters for refugees in the Byumba Refugee Camp. Ban’s use of paper tubes as a structural material helped combat deforestation caused by the widespread use of wood for makeshift shelters. His shelters were not only cost-effective but also easy to assemble, making them ideal for immediate deployment in disaster zones. His work in Rwanda laid the foundation for his future projects, where the combination of sustainability and humanitarian efforts created impactful temporary shelters for displaced populations.
Paper Log House
Year: 2001
Location: India
After the 2001 Gujarat earthquake in India, Ban designed Paper Log Houses as temporary homes for those displaced by the disaster. These homes were built using paper tubes and rubble from destroyed buildings, and this technique significantly reduced costs while making use of local materials. The paper log houses provided ventilation through innovative use of bamboo and mats. It created a comfortable environment in a region where heat and humidity are major challenges. This project further demonstrated Ban’s ability to adapt his designs to local climates and conditions, further highlighting how his shelter designs are versatile and responsive to the needs of the communities.
Onagawa Container Temporary Housing
Year: 2011
Location: Japan
Following the Great East Japan Earthquake and subsequent tsunami in 2011, Ban designed temporary housing in Onagawa using stacked shipping containers. The local government faced a land shortage for traditional one-story housing, so Ban proposed a multi-story solution using containers arranged in a checkerboard pattern. With a clever solution, this project provided durable and comfortable homes while adhering to the government’s cost and space requirements. It was a clear example of Ban’s capacity to innovate within tight constraints and create temporary homes that were both functional and humane?.
Prototype of Paper Temporary House
Year: 2023
Location: Korea
In 2023, Ban developed a prototype paper temporary house in Korea to address the ongoing need for rapid and low-cost housing solutions in disaster zones. This simple structure used paper tubes and honeycomb boards as a scalable solution for future disasters. The design reflected Ban’s continued commitment to sustainable materials and quick assembly. This project represents his latest effort in providing immediate shelter while maintaining his signature approach to environmental consciousness and humanitarian sensibility.






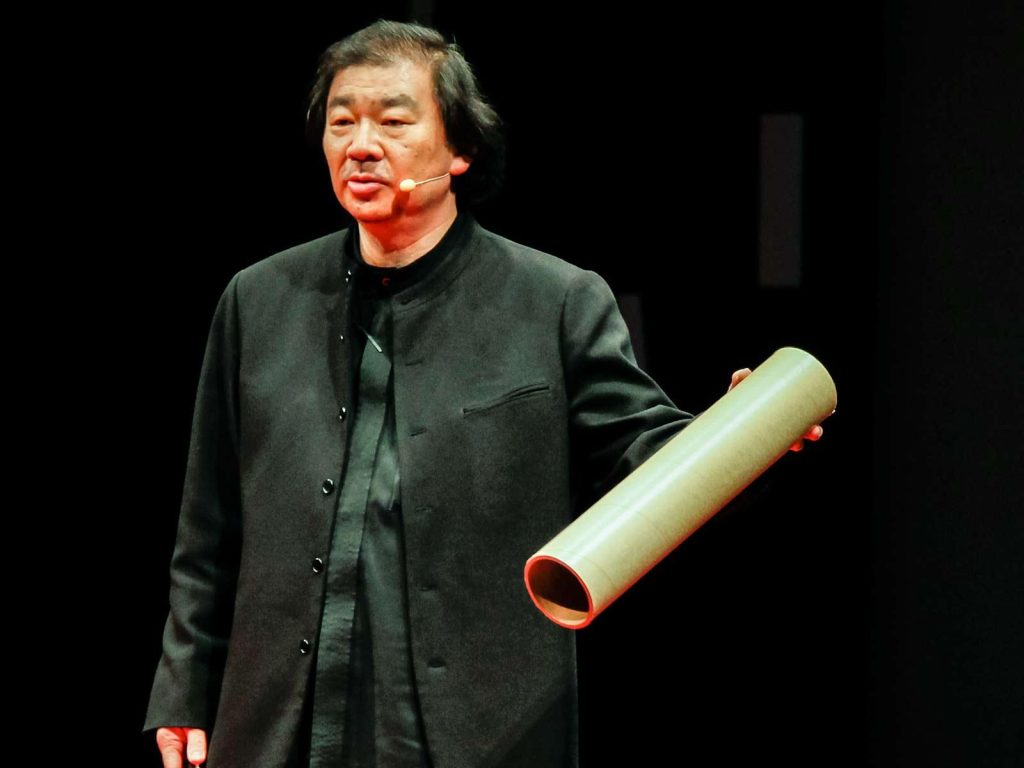
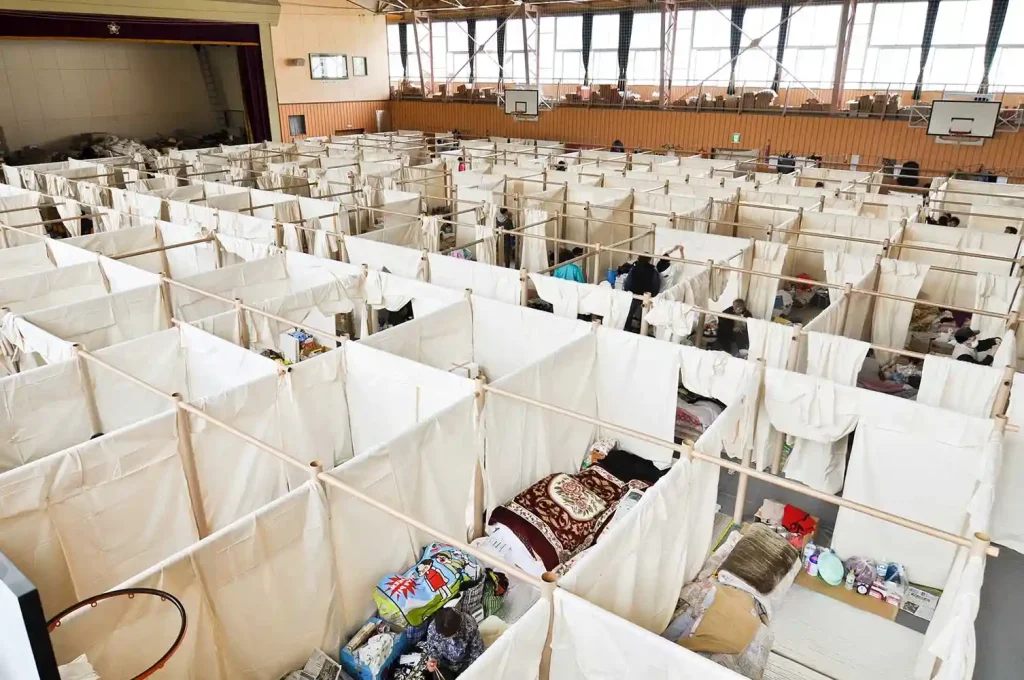












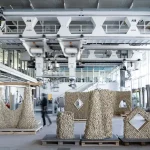
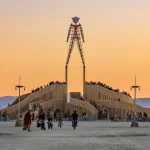

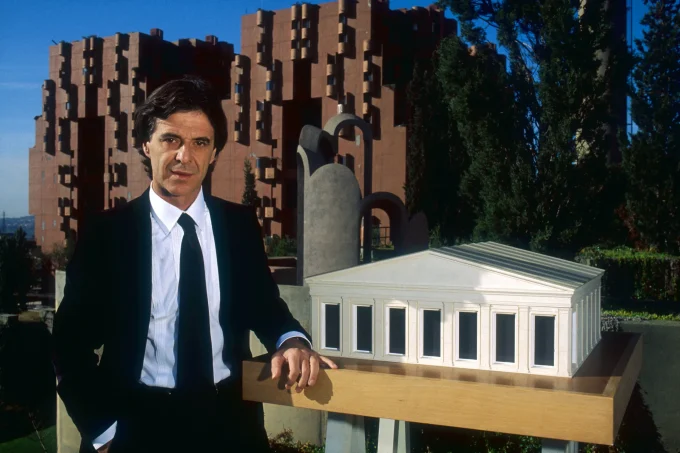
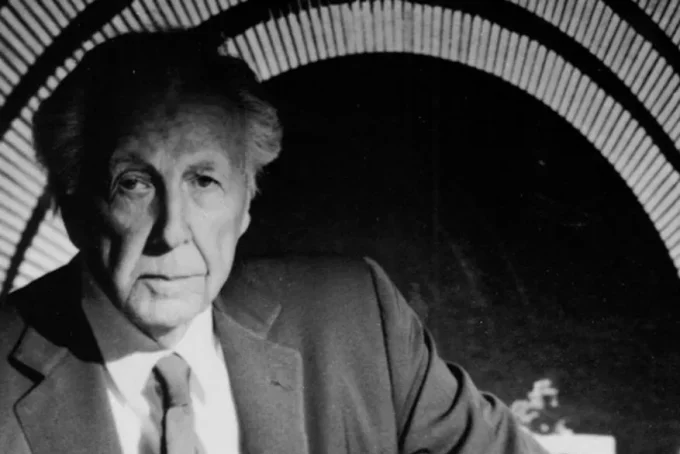
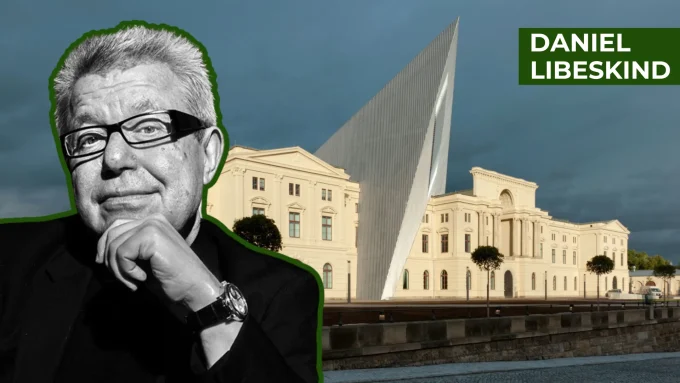
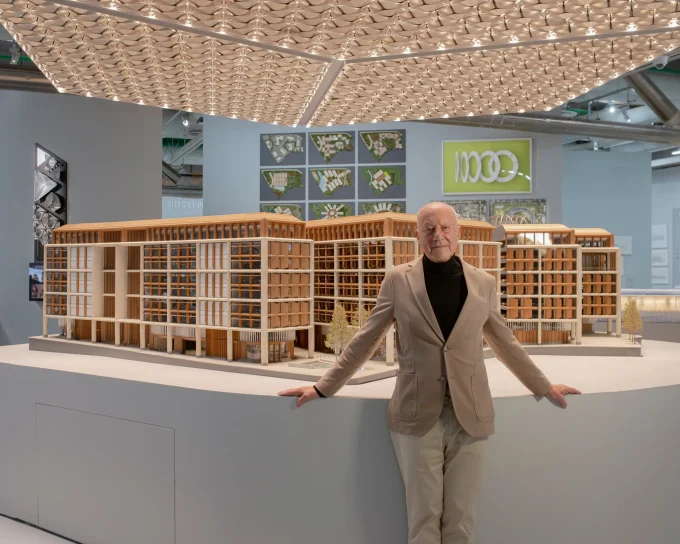




Leave a comment