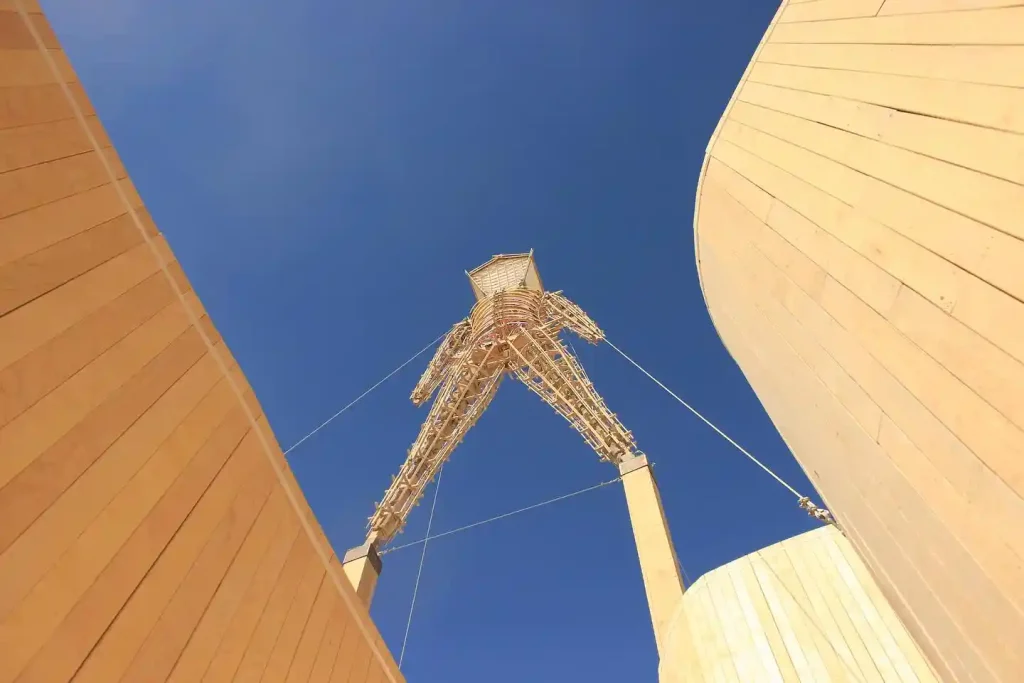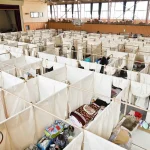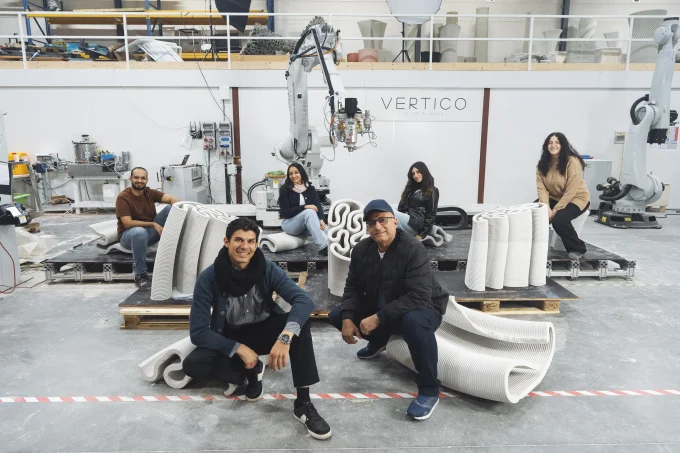Designed by Jen Lewin, “The Other” was one of the interesting installations at Burning Man 2024. Its innovative design and interaction caught the attention of this year’s guests, opening up a unique experience that left a lasting impression on all who encountered it.
It featured 8 arched, canyonlike tentacles that invited participants to enter a fanciful world of discovery and play. The design was a web of stairways and ramps to different viewing points, enabling visitors to move around a dynamic landscape lacking direction or destination. Sweeping pathways and unique points of view—from inward and outward to upward and away—promoted individualized exploration and interaction with the installation itself.


“The Other” was designed to prioritize exploration and discovery, each tentacle offering its unique viewpoint. This moves the audience through an adventure and curiosity to the beauty of the in-between spaces rather than toward a single center.
The pavilion also had a free central area underneath its structure, which was meant for social congregation and interaction. This space, with interconnected benches and sitting areas, showed the integration between interior and exterior relations, thus being very apt for communal engagement and reflection.
It has been a broad success, touted by many for its inventive design and its ability to meld exploration and community. Jen Lewin’s pavilion really raised the bar for Burning Man interactive art.




















Leave a comment