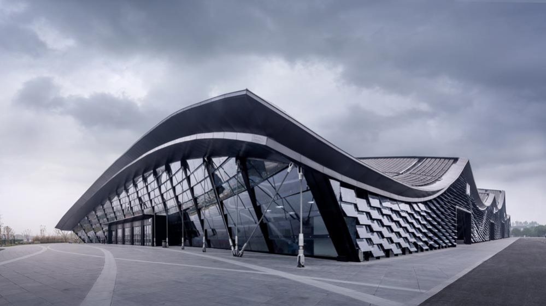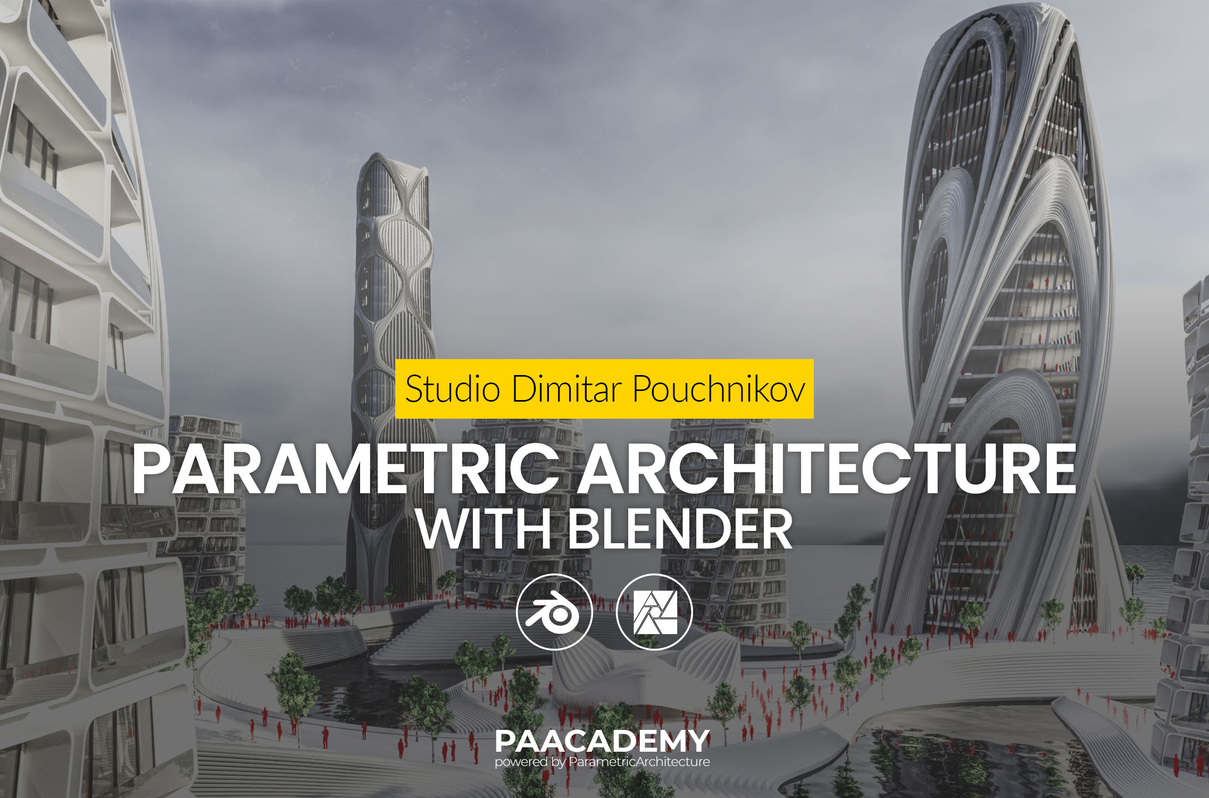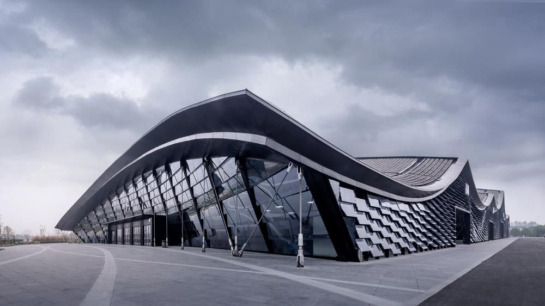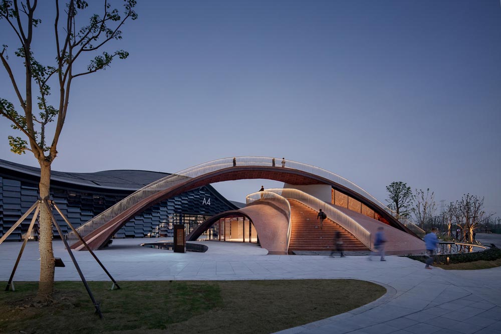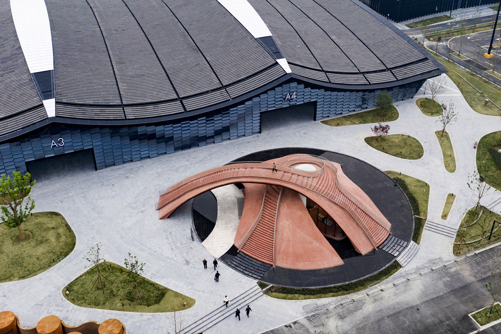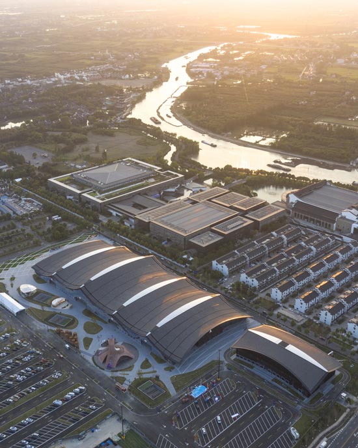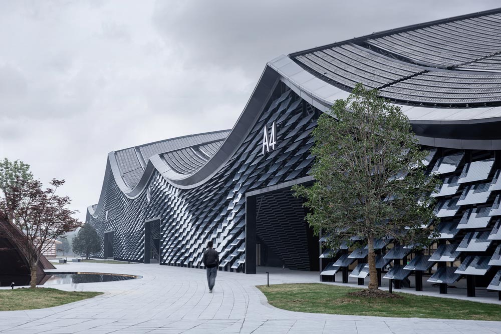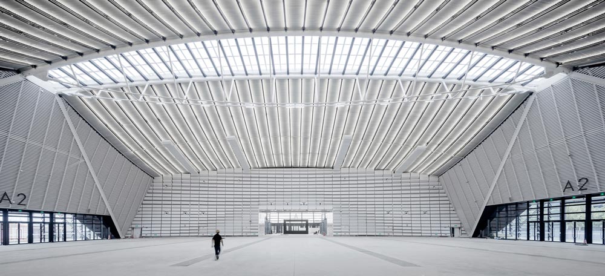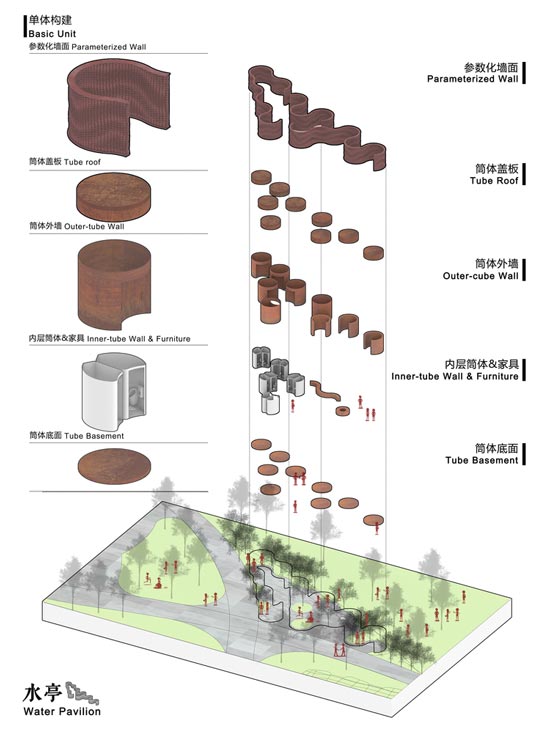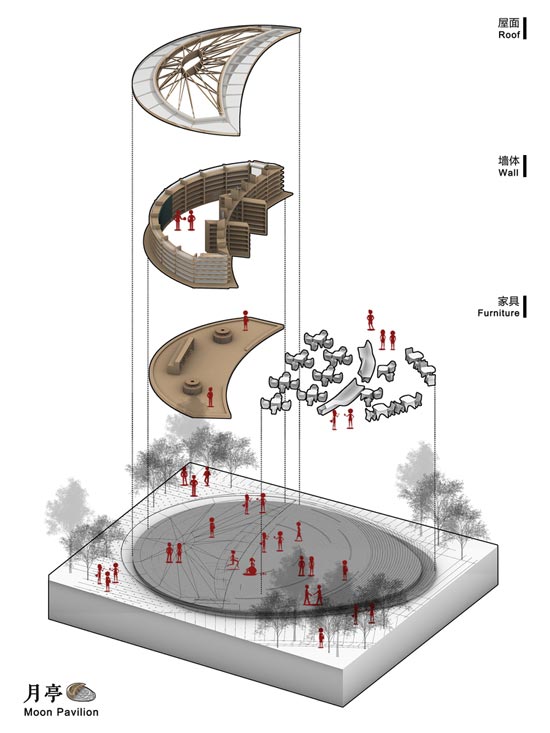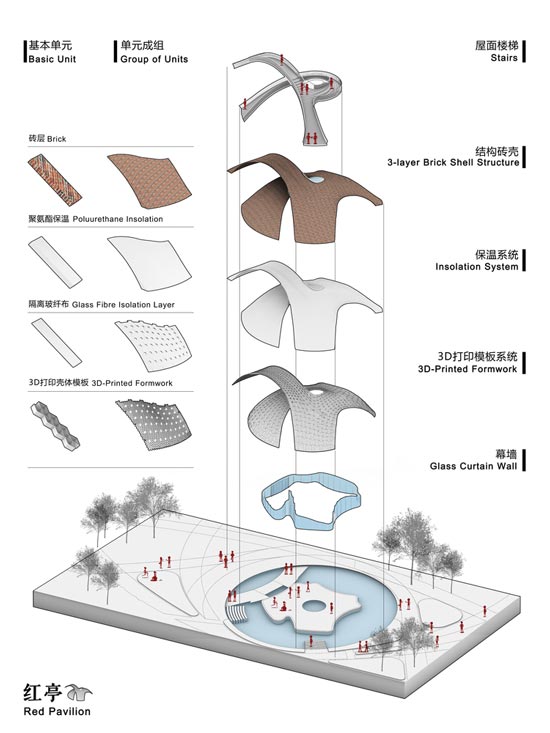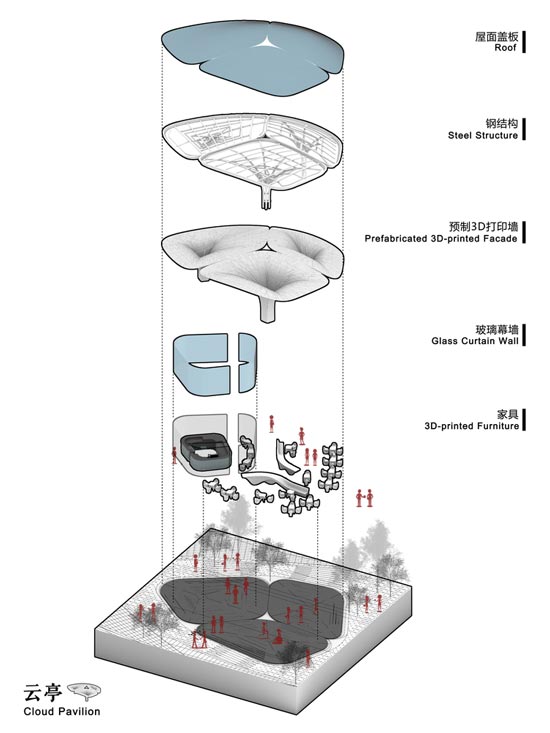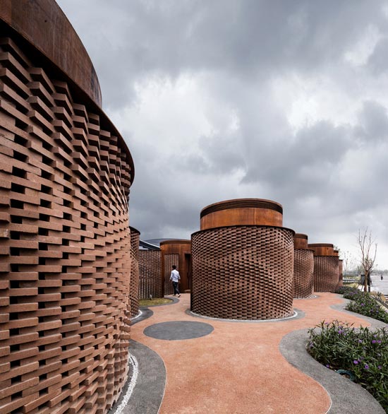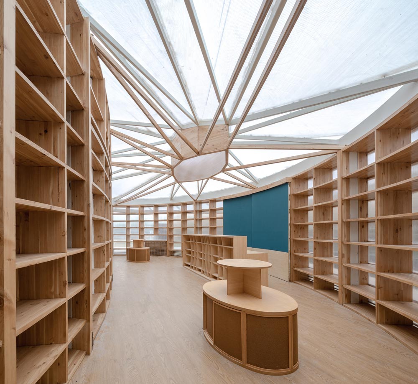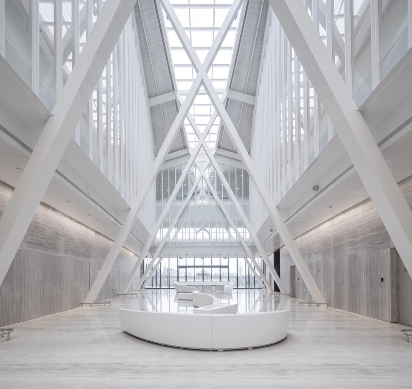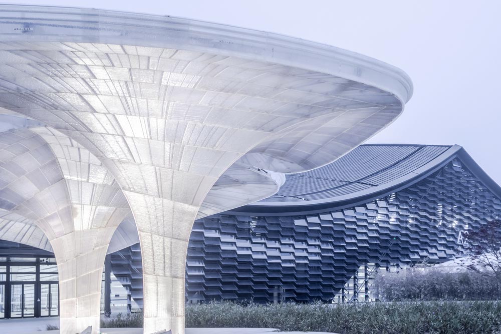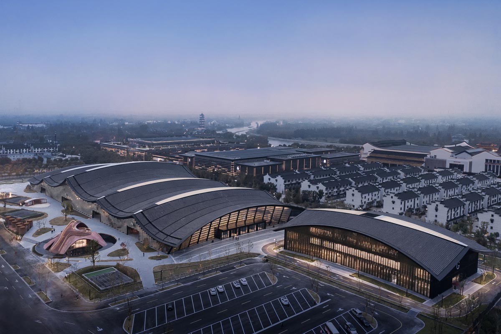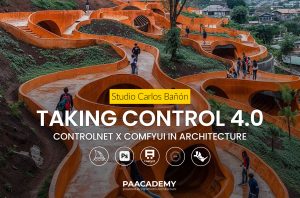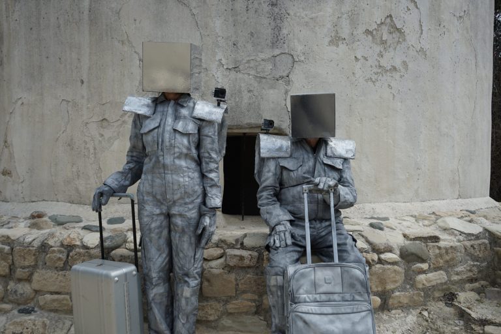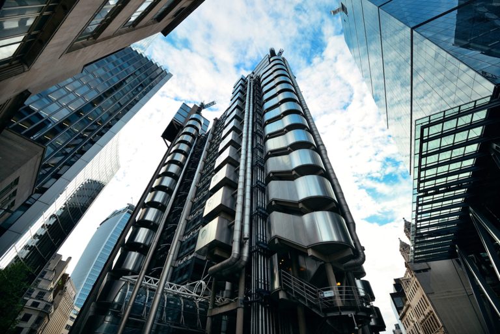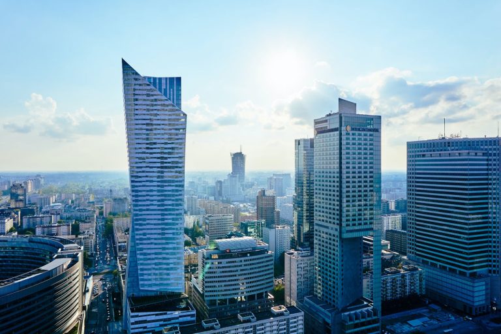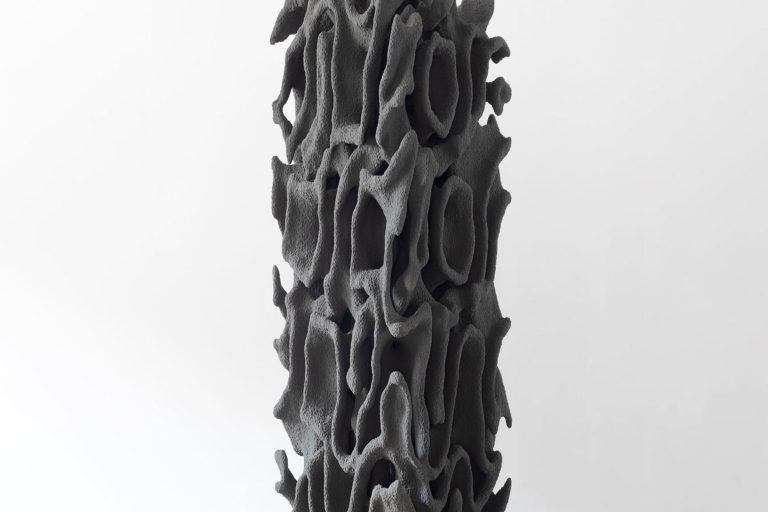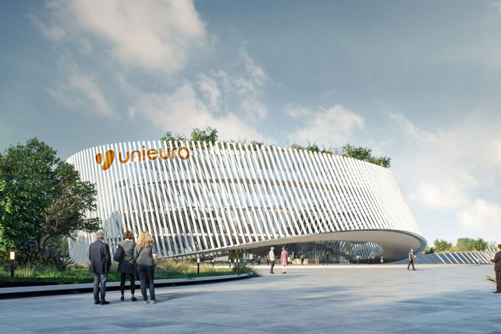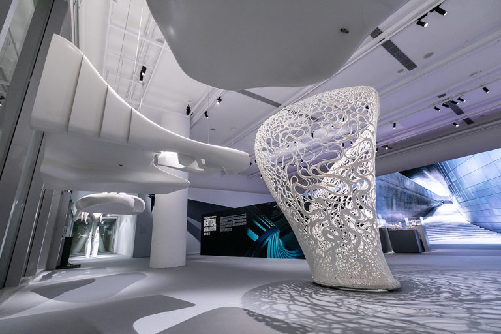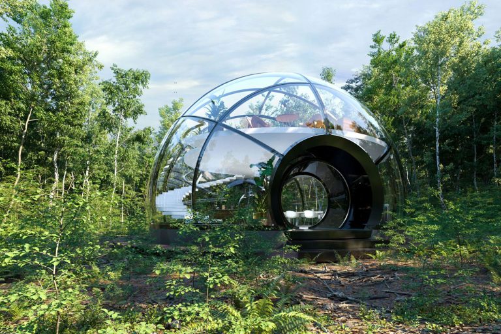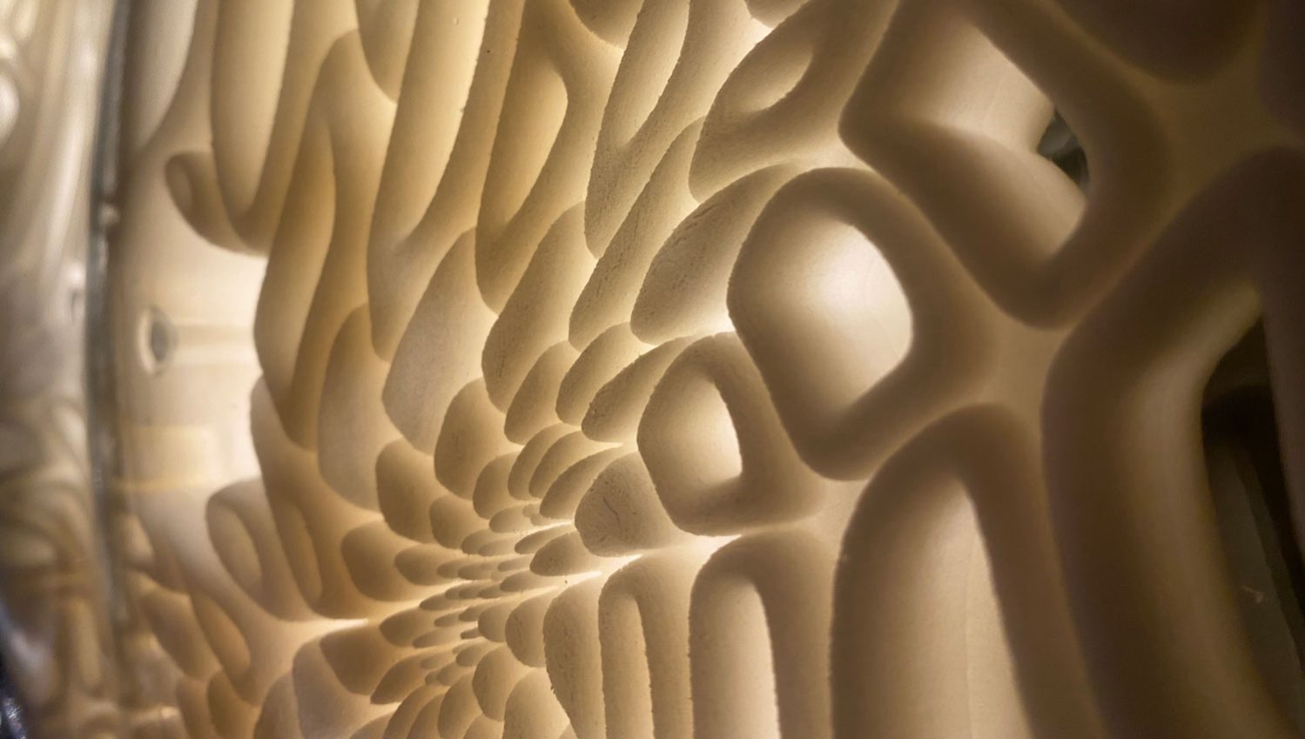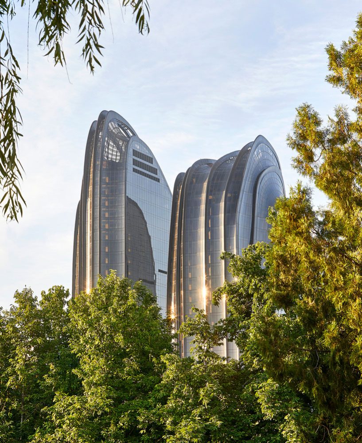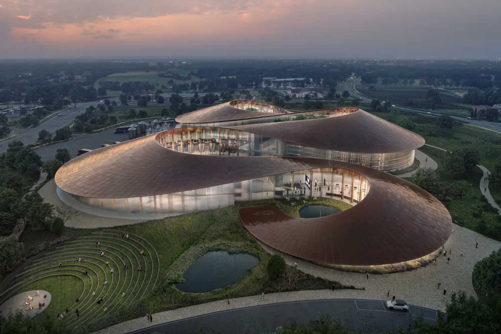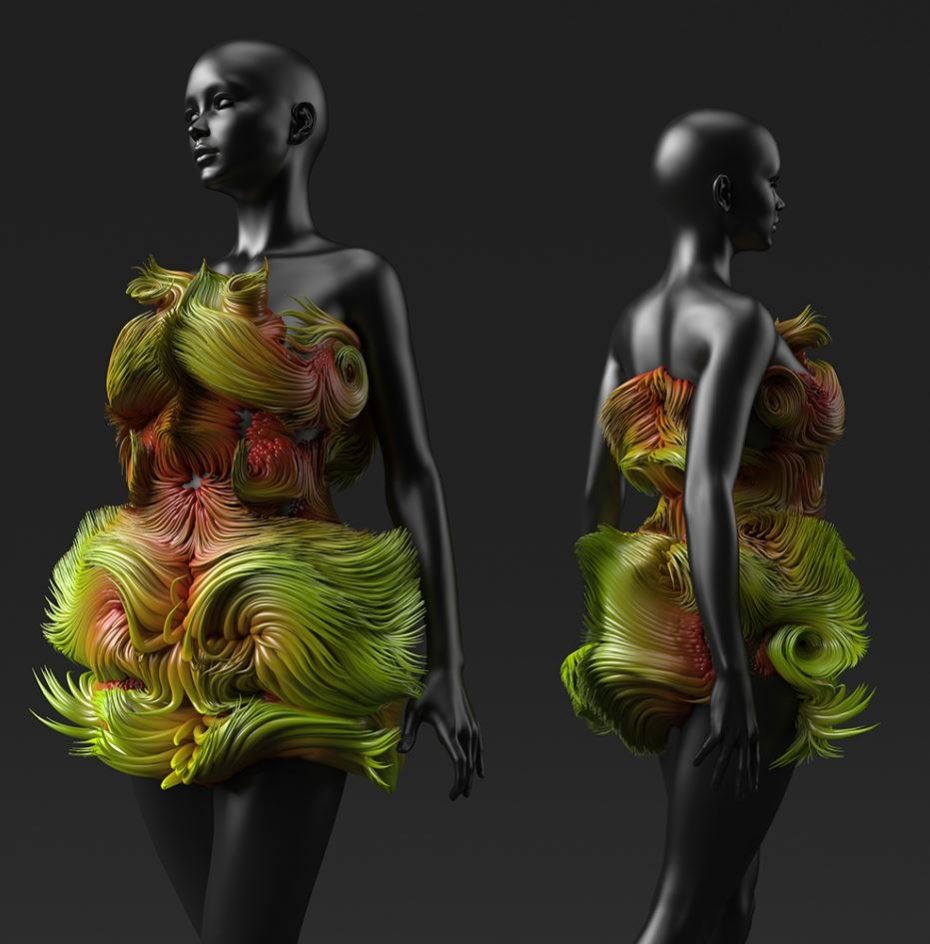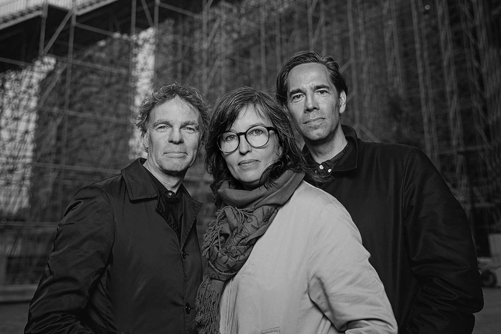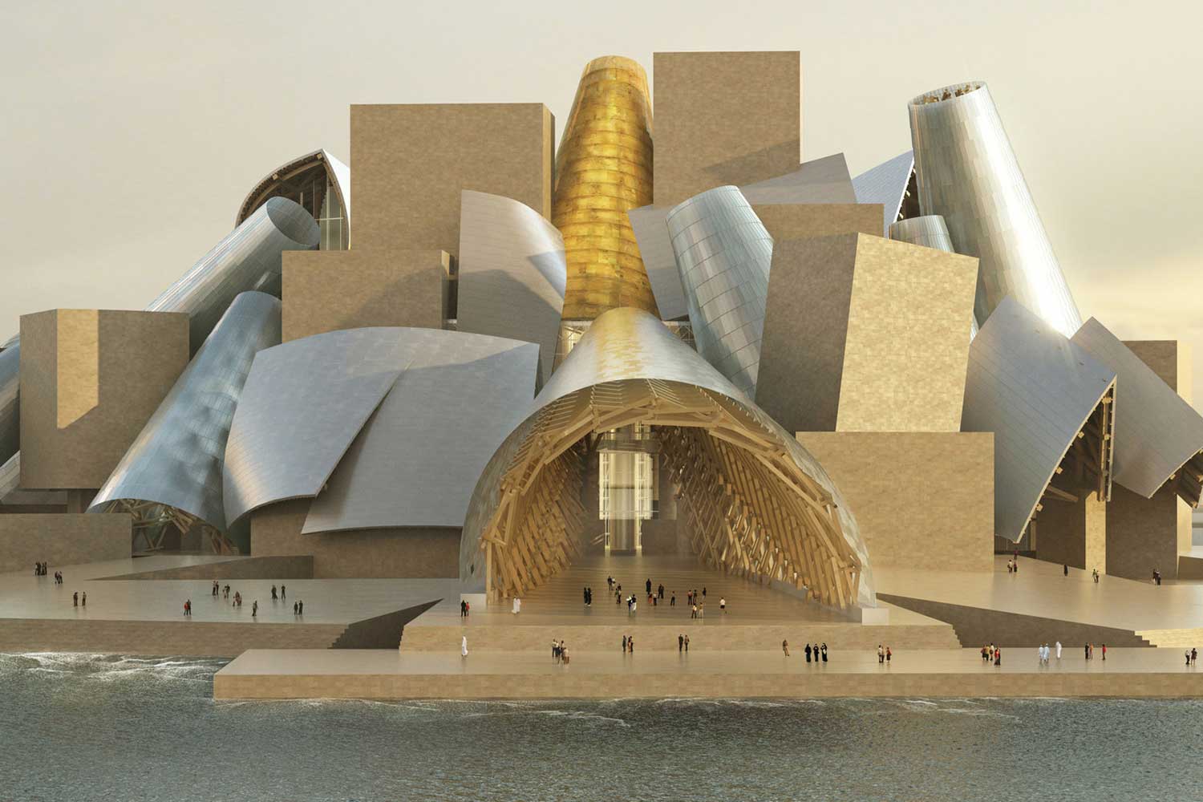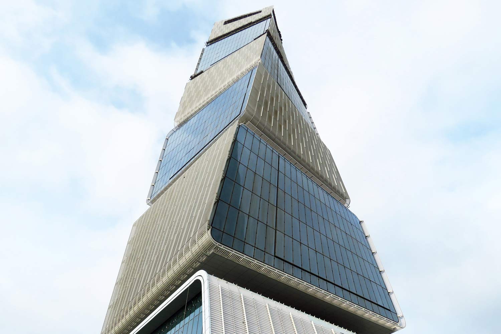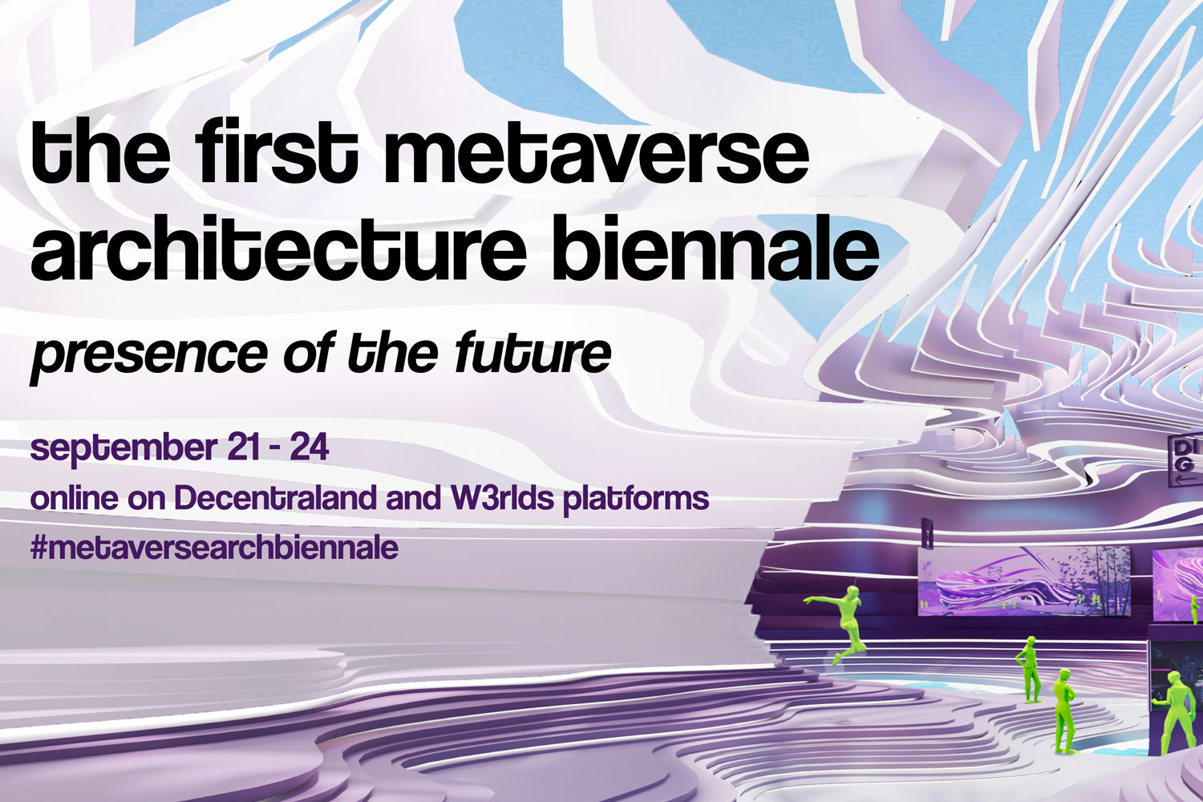The internet era has brought the whole world together in a digital bubble to meet, greet, work, share, and grow. The digital age has brought the score serenading a winding path; as you stream off-road bedazzled by the scenic World Internet Conference Center designed in collaboration by Archi-Union + Fab-Union in the traditional water town, Wuzhen. ‘Wuzhen Internet Conference’ is a surrealistic expression endowed by this era to regions south of the Yangtze River (Jiangnan).
To the northwest corner of the heart of Wuzhen, the entire site sits surrounded by farmhouses, tourism projects and the first stage of the exhibition pavilion area of the World Internet Conference Center. The design weaves a scripted network flocking the layout expressively, building the core area of the summit. The entire space occupies the world’s leading internet technology publishing activities and future developments for the intelligent and modern conference and exhibition amenities.
The pavilion screens into four exhibition halls from south to north, permitting a permeable space to divide and integrate as and when required for mega-events. The exhibition halls follow a concept of keeping high central verticality and abridged edges. String beams are strewn along with the hall’s interior, fundamentally establishing a gigantic open space for special occasions. A few openings on the skylight improve the spatial quality and imbues a refreshing aura.
Between the main string beams, the designers creatively infused cantilever beam deriving from the suspension structure. The integration of the I-beam, it aided in realizing the complicated form. This beam composition enabled visualization of a space with a column-free 90 meters by 200 meters space. Later, they divided the whole space into four groups of juxtaposed exhibition spaces. Eventually, the prefabricated upper building used 8 herringbone columns, 4 string beams, 2 arc beams at the edge, and 230 catenary beams, gradually breaking the mathematical logic to seamlessly adapt to the scene. 700,000 tiles are splayed about the 20000-square-meter roof in unison along the curves and bends.
A public park with four pavilions is sculpted to the east of the venue, comprehending the overall landscape. Taking a stroll through gardens poses landscapes an existential attitude towards human beings and nature. A spiritual essence integrates the construction culture as the internet and digitalization permeate our lives. Architecture weaves an evergreen discipline into the spatial experience and artistic atmosphere, yet digitalization and technology profoundly affect the architectural paradigm’s innovation.
Water Pavilion, Moon Pavilion, Red Pavilion and Cloud Pavilion, the four exhibition halls as a poetic reference, take the limelight to show off their conception and perception of spaces. The Water Pavilion to the east takes traditional red bricks as the fundamental material and utilizes the innovative robotic manufacturing process. The 52 sqm Water Pavilion sits around 190 sqm, serving as a multi-functional tourist’s service station within the expo park. A highly curved and multi-textured brick façade reminisces the inspirational key element “water” at Wuzhen.
Interlaced curved walls separate and re-arrange the site, exploring a new way of spatial resonance. The brick walls configure a rhythmic texture woven by parametric values. A series of rust steel modular unit work collaboratively within the walls accommodating various functions such as a retail kiosk, information centre, resting station and toilets, as components of the establishment.
The Moon Pavilion outlines three circles tangent to each other, forming a 98-square-metre structure on a 239-square-metre site. A double moon door decorously opens to several display cabinets for conference souvenirs, symbolizing the poetic “waxing moon”. As the entries close, the seats under the eave illustrate visitors to rest and stay for a “waning moon”. Employing mechanical timber construction, the moon pavilion precisely process the geometric components to perfection. Polycarbonate sheets are clad on the roof, and natural light tumbles softly, which further filters and softens due to the sheets’ texture. The pavilion’s roof structure configures a radial steel structure supplemented with LED strip lights. The artificial light sparkles and filters through the polycarbonate roof by night, casting a crystal glow, mimicking the moonlight on the ground.
“Light of the Internet” Expo Center, the Red Pavilion discovers its inspiration from the wavy terrain of the primary conference setting. Traditional red brick outlines the shell through parametric tools invoking the meaning of “rainbow” to match the undulated roof of the main venue, also bestowing to the digital interconnection theme of the conference. The Red Pavilion combines an area of 273 square meters. The pavilion configures 40 meters in span and 9.2 meters in height with an overall structural thickness of 0.15 meters. Its complex structural geometry is broken down into structural scaffold units that can be prefabricated using automatic 3D printing and bend in-place on site. Recyclable modified plastic is used for 3D printing to maximize sustainability.
Cloud Pavilion, created using 3D printed plastic components, explores 20 meters long and 15 meters wide while tipping up a height of 6 meters. Three spatial volumes internally divide to create an indoor cafe and two semi-open platforms, forming three separate but connected umbrella structures. The pavilion envisioned about 139 square meters is prefabricated using four robots. Robotic positioning technology accurately detects and guides the in-situ work.
It also experiments with a material-based “digital twinning” intelligent construction method. “Mind Travelling with Floating Views & Four Pavilions and Four Perspectives” as a humanistic attitude towards the traditional water town; “Man-Machine Collaboration & Poetic Generation” is the experiment and practice of integrating the whole project into the digital age. World Internet Conference Center truly reimagines the internet era in a philosophical persona, captivating the essence through the tangible and intangible.
Project Details:
Architects: Archi-Union Architects, Fab-Union
Area: 562 m²
Year: 2019
Photographs: Schran Image, Fangfang Tian



