“Sustainable” is a term generally associated with conserving or preserving. Sustainable is a word associated with ecology and the environment that translates to maintaining a balance in our environment. Sustainability is a term utilized in several contexts with different meanings and purposes.
Sustainable architecture is an architectural typology that aims to create a structure that has the least negative on the environment. Building with self-consciousness helps create green buildings and a greener environment for the present and our future. With the growing climatic change with negative impact, it is necessary to bring architecture that provides the least impact on our environment.
Listed below are 10 Sustainable Architecture around the world.
1. Vertical Forest – Bosco Verticale
Location: Milan, Italy
Architect: Stefano Boeri Architetti
Completed: 2014
Building Typology: Residential
The Vertical Forest in Milan, designed by Stefano Boeri Architetti, houses thousands of vegetation. The residential towers consist of two towers of heights 80 and 112 meters that create an attempt to achieve environmental sustainability. The Twin Towers help create a microclimate in the urban vicinity that ensures purifying the environment by absorbing CO2. It is home to about 300 small trees, 5,000 shrubs, 480 medium to large trees, and 11,000 perennial plants that form a vertically sustainable structure.
The Vertical Forest concept utilizes the colorful vegetation of leaves to replace traditional materials on urban surfaces for its walls. The biological architect depends on a vegetation screen to create a suitable microclimate, filter sunlight, and avoid the limited technological and mechanical approach to environmental sustainability. The architect aimed to create a structure that promotes environmental sustainability and reduces urban expansion that, replaces utilizing traditional materials in urban towers.
The tower encourages the creation of an urban ecosystem. Various plant types are arranged vertically, forming a distinct environment that is integrated into the existing network. The tower is also designed to be home to birds and insects.
2. One Central Park
Location: Chippendale, Australia
Architect: Ateliers Jean Nouvel
Completed: 2014
Building Typology: Apartments and Retail
The prominent architect Jean Nouvel designed the two towers for Block 2 of the Frasers Broadway project. The design comprises 34 stories residential tower with 12-story serviced apartments with a retail podium. The park in the urban fabric consisting of residential and retail towers is an example of sustainable architecture that aims to create harmony with nature and our urban environment.
The tower was awarded the title of “Best Tall Building Worldwide” in 2014. This prestigious award was presented by the Council on Tall Buildings and Urban Habitat (CTBUH) after a rigorous selection process that lasted for a year. The competition included 88 entries from four different regions. Bertram Beissel, Partner, Ateliers Jean Nouvel, said during the winning project presentation, “If we do all these sustainable things and no one can see them, do they really exist? The choices we make for a sustainable future cannot be made in the future. They must be made today.”
The lush green towers designed by the architect in collaboration with renowned botanist Patrick Blanc consist of a vertical garden comprising 50% of the building façade and landscape in the urban park. Also, the greenery functions to shade the exterior, and save energy needed for interior cooling.
3. Beitou Public Library
Location: Beitou, Taiwan
Architect: Bio-Architecture Formosana (BAF)
Completed: 2006
Building Typology: Public – Library
The Beitou Public Library, located in Taiwan, is one of Taiwan’s first green libraries, designed by the renowned architecture firm Bio-Architecture Formosana. The eco-friendly library is a two-story architecture that is designed to be sustainable. The architect Kuo Ying Chao aimed to create a self-sustainable structure (Reduces electricity and water consumption). According to Tapei Times, the library in Taiwan was the first building to achieve a diamond rating in the nation’s EEWH certification system.
The library consists of sustainable elements such as solar panels that store and generate electricity and rainwater collection elements to collect rainwater and save water utilization. The architecture and the material utilization also contribute to the sustainability of the entire library structure. The structure incorporates extensive windows to minimize the need for electric lighting. The roof features photovoltaic cells that generate electricity and capture rainwater for storage and use in toilet flushing.
4. Pixel Building
Location: Australia
Architect: Studio 505
Completed: 2010
Building Typology: Office Building
The carbon-friendly sophisticated office space in Australia was designed by the architectural firm Studio 505. The self-sustainable building in a prime important urban site is the best example of carbon-neutral architecture. The structure is self-sustainable regarding water utilization and supply, as it utilizes sophisticated water treatment.
Studio 505 created a very simple and cohesive office building that is interwoven together by a series of integrated environmental systems. Studio 505 sought to deliver the ultimate ESD rateable performance within a coherent architectural product worthy of the overall site’s design aspiration with Umow Lai.
The façade of the office structure is composed of elements that make the structure sustainable utilizing fixed shading louver, solar panel shades, and double-glazed windows. The office structure has the highest rating that showcases the structure’s sustainability.
5. Gardens by the Bay
Location: Singapore
Architect: Grant Associates + Gardens by the Bay
Completed: 2012
Building Typology: Public – Park
The Gardens by the Bay is one the largest and most renowned sustainable projects worldwide. The nature park in Singapore is one of the primary international attractions worldwide. According to Metka Novak, Singapore has always been associated with greenery. The city has earned global recognition as a Garden City since the 1960s. However, the challenge ahead was to take the green initiative to the next level and ensure that urbanization did not hamper the spread of greenery.
Gardens by the Bay team worked together with Grant Associates, an architecture practice from the UK, and local contractors to create the People’s Garden. This collaboration between staff, consultants, contractors, and government agencies helped make the project a reality. The architectural firm aimed to create a landmark in Singapore that emphasized the city as the “City in the Garden.” The nature park spans about 101 hectares of three gardens home to vegetation and flora.
The vegetation in the park helps control the CO2 generated in the region of the city. The Supertrees, an important sustainable element in the park, help generate solar electricity and helps in rainwater collection.
6. The Crystal
Location: London, United Kingdom
Architect: Wilkinson Eyre
Completed: 2012
Building Typology: Mixed-use architecture
The Cultural and Education Centre, designed by Wilkinson Eyre, is one of the structures with the highest sustainability rating (LEED and BREEAM rating). The structure spanning a 6,300 sqm area, consists of conference spaces, auditoriums, exhibition spaces, and innovation centers. The structure is the best example of utilizing green and sustainable elements and technology in architecture and design. The architect aims to promote sustainable architecture that helps improve the building and environment quality.
Sebastien Ricard, Director at Wilkinson Eyre Architects, said, “The Crystal is a response to a very unique brief, which involves creating an iconic building to house an international center of excellence for sustainability founded by Siemens. This project offers a fantastic opportunity to explore how new technologies can help create a highly sustainable building without relying solely on “passive systems”. and added, “Our concept for the building seeks to inspire people to see the future of sustainability as an opportunity to be more innovative and improve the quality of the building fabric of our cities.”
Also, The Crystal is a power-saving structure; hence it utilizes no fossil fuels and utilizes electrical energy. The structure ensures utilizing rainwater for water utilization on-site reduces water consumption.
7. The Cube
Location: Berlin, Germany
Architect: 3XN
Completed: 2020
Building Typology: Office building
The Cube is a smart office structure located in the heart of the city of Berlin. It is the best example showcasing design, advanced sustainability approach, and architecture. Situated in the center of the city fabric, the architect wanted to create a structure that showcases architectural possibilities integrated with sustainable applications in architecture. The structure is an example that showcases how working spaces could be combined with sustainability.
The flexible structure is designed to allow abundant natural lighting and solar shading to the building. It is a smart structure that enables tenants to control indoor climate, energy utilization, and supply. Also, the building operational information is stored in a large “digital brain” server that connects the individual intelligent systems of Cube Berlin.
The Cube Berlin is a cutting-edge smart building that redefines the integration of intelligent digital user interfaces. Users are encouraged to interact with the building by bringing their own devices. This is accomplished through the use of an app that encourages sustainable behavior, increases energy efficiency, and reduces unnecessary operational costs and maintenance irregularities.
8. Museum of Tomorrow
Location: Rio de Janeiro, Brazil
Architect: Santiago Calatrava
Completed: 2015
Building Typology: Museum (Public)
The Museum of Tomorrow in Brazil is an example of a museum structure that explores the natural environment and city relationship. The architectural feature is the overhanging portion of the structure facing the sea. The 5000 square meter exhibition space (permanent and temporary) includes a plaza that extends along the dock. It consists of several spaces such as research spaces, auditoriums, education facilities, restaurants, storage, etc.
The museum integrates sustainable design practices such as applying natural energy and light sources (Utilizing solar panels for solar energy supply for the museum). The water from the Bay regulates the internal temperature inside the structure. The water from the bay is also used for the surrounding reflecting pools of the museum. The structure also employs photovoltaic solar panels, which can be adjusted throughout the day to optimize the angle of the sun’s rays and generate solar energy to power the building.
About the museum, Calatrava said, “The idea is that the building feels ethereal, almost floating on the sea, like a ship, a bird, or a plant. Because of the changing nature of the exhibits, we have introduced an archetypal structure inside the building. This simplicity allows for the functional versatility of the Museum, able to accommodate conferences or act as a research space.”
9. ACROS Fukuoka Prefectural International Hall
Location: Fukuoka City, Japan
Architect: Architect Emilio Ambasz
Completed: 1995
Building Typology: Mixed-use
The commercial structure comprises an elegant and urban north façade with a highly contrasting façade that abodes to vertical green gardens showcasing integrating green architecture. The structure is an astounding design intervention by the architect Emilio Ambasz, designed to compromise Fukuoka’s lack of green space.
The structure is composed of 15 vertical gardens. Its purpose is not only for aesthetics as it has sustainable features such as regulating the internal temperature and home to natural habitat. The structure helps regulate the thermal environment of the urban fabric with reduced CO2 emission and heat island.
According to Green Roofs, the building steps up, floor by floor, along the park’s edge in a stratification of low, landscaped terraces. Each terrace floor contains gardens for meditation, relaxation, and escape from the city, while the top terrace transforms into a grand belvedere, offering an unrivaled view of Fukuoka Bay and the surrounding mountains. When it was first built, there were 76 varieties totaling 37,000 plants. Since then, birds and other animals have brought in seeds, and the garden now has 120 varieties totaling 50,000 plants.
10. ParkRoyal on Pickering
Location: Singapore
Architect: WOHA
Completed: 2013
Building Typology: Hotels
WOHA is a world-renowned architectural firm known for incorporating sustainability into architecture in Singapore. The architects were able to create 15,000 square metres of greenery – roughly double the area of the site – by adding plant-covered balconies and terraces around the exterior, giving every guest a garden view from their room window.
The astounding organic sky garden consists of tropical plants integrated at every fourth level integrated into the hotel design. The hotel is recognized for its sustainability integration, which also utilizes energy-saving features. The iconic lush plants constitute about 200% of the total land area. The utilization of solar cells to generate energy, rainwater harvesting, sky gardens, and sensor applications are some of the sustainable features integrated with the iconic hotel.
The hotel improves the air quality of the building and its surrounding urban fabric since the greenery utilized in the sky gardens absorbs heat and provides shading and evaporative transpiration to improve air quality.




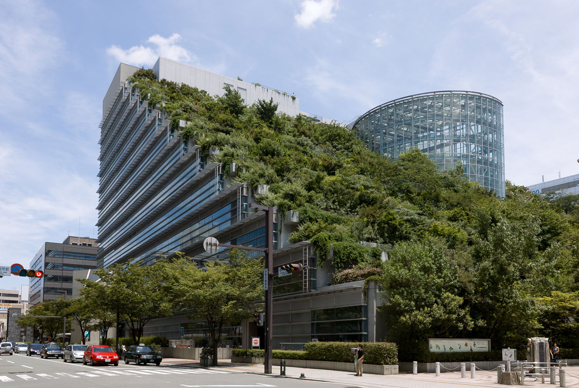
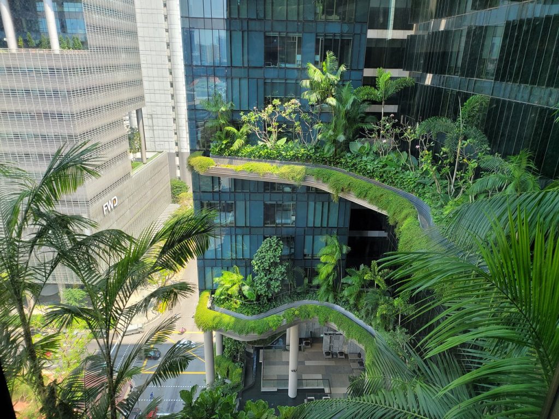
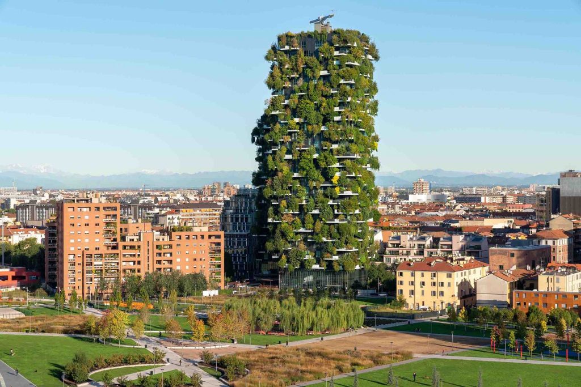
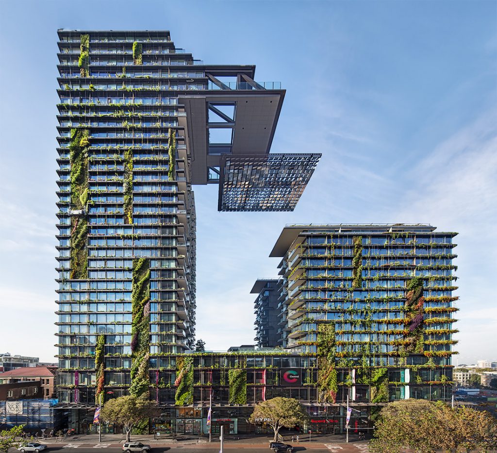
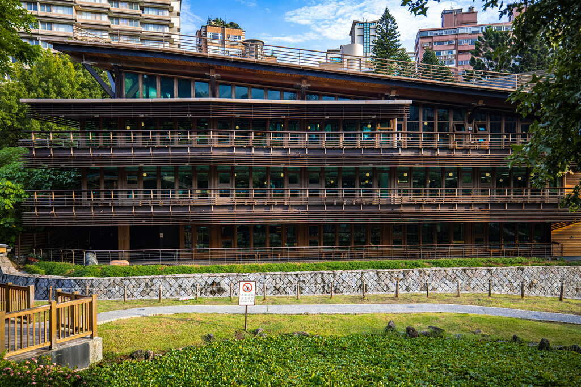
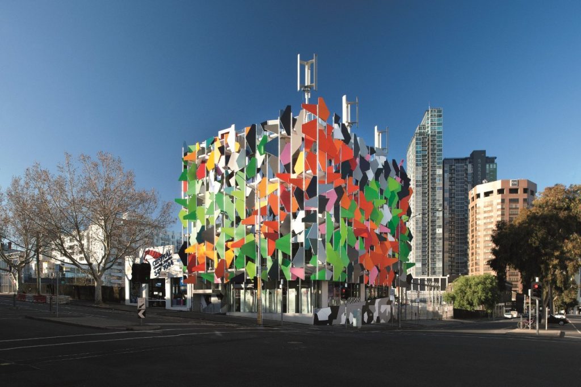
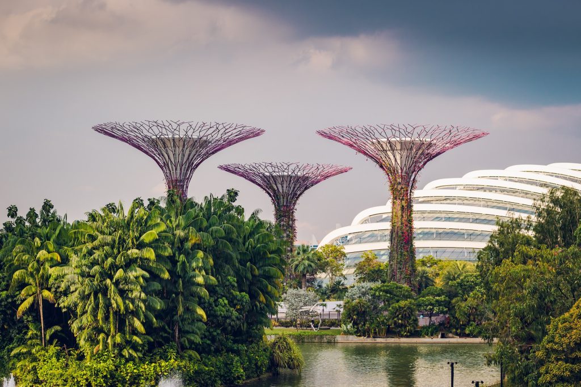
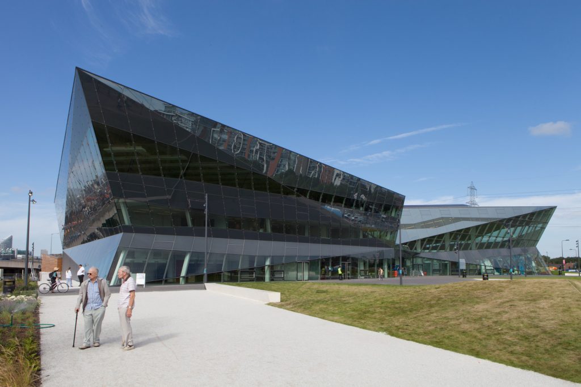
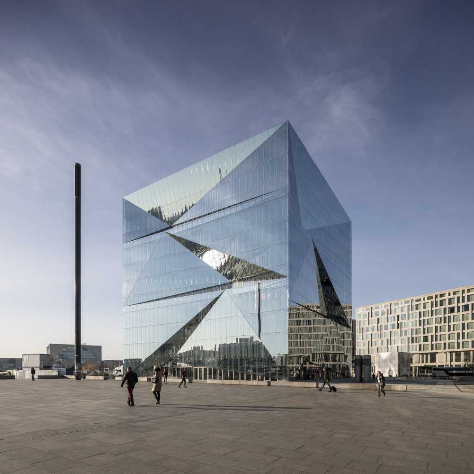
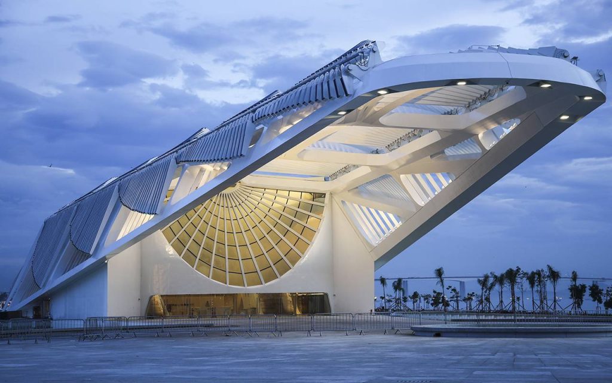
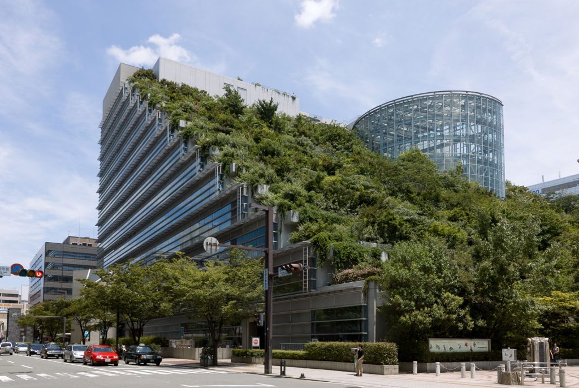
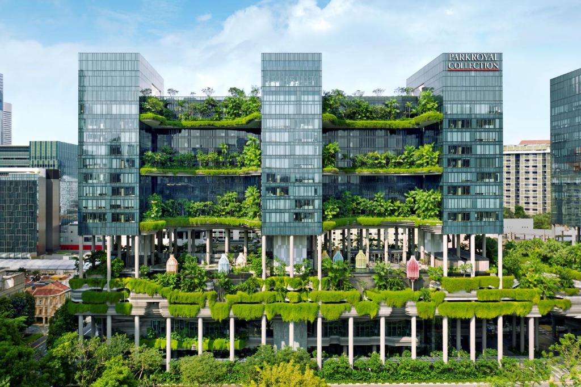






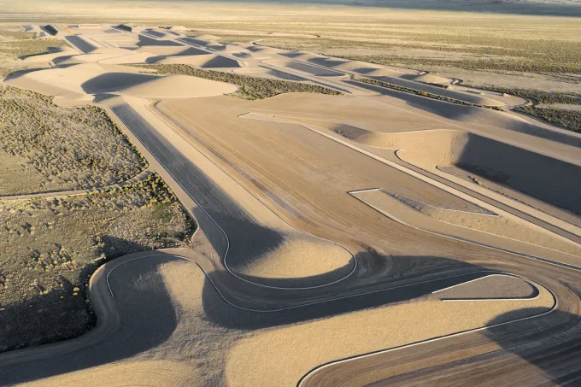
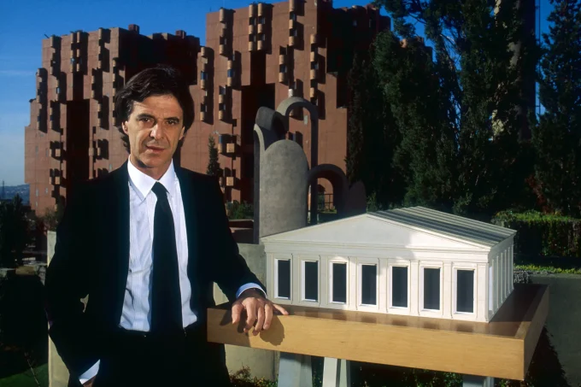
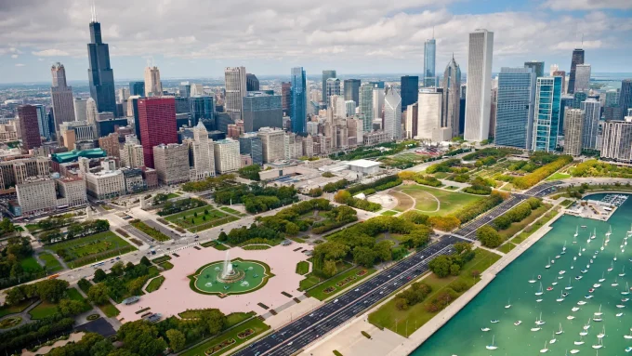
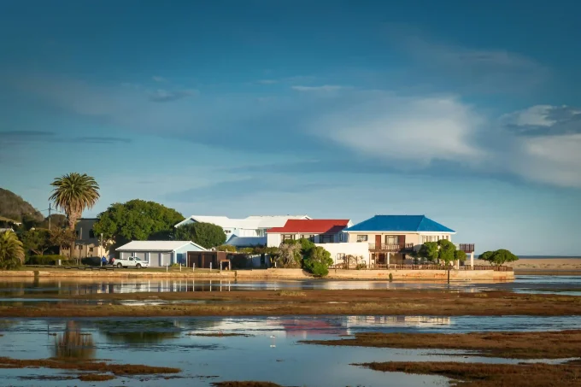




wonderful project