Kengo Kuma and Associates, renowned for their use of wood, designed the Odunpazari Modern Museum in Odunpazari, Eskişehir, Turkey, also abbreviated as OMM. The architects have followed a critical regionalism approach and responded to the site and its larger surroundings. Weaving the topographical difference with an urban plaza, the architects integrated the building into the urban fabric seamlessly. As a volume of interlocking boxes wrapped in wooden blinds punctured by a central staggered atrium, the building evokes curiosity both from inside and outside.
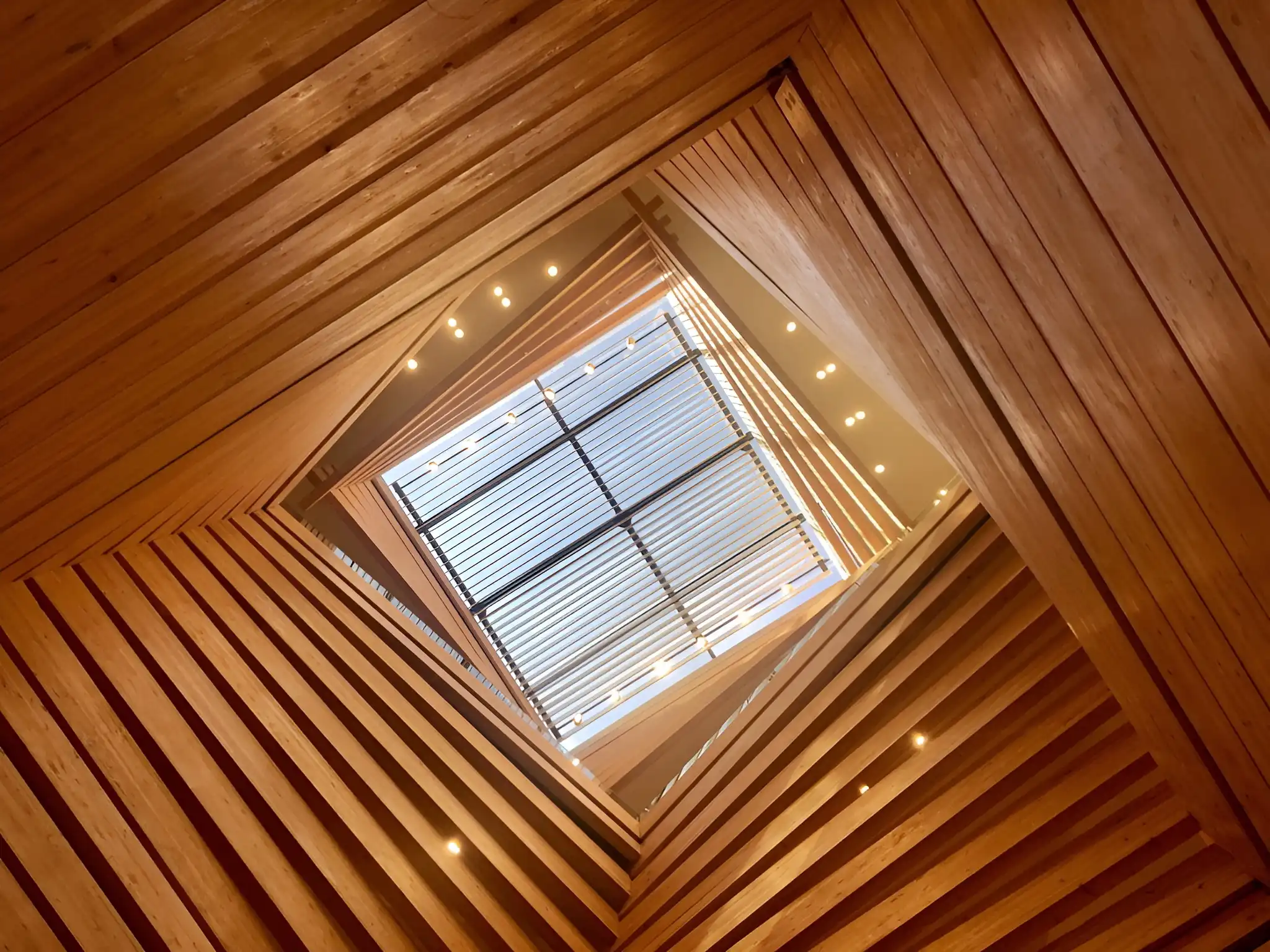
Architect Erol Tabanca, founder and CEO of Polimeks, was the mastermind behind the conception of such a museum. Architect Kengo Kuma’s practice truly designed the OMM as a cultural landmark reflecting the region’s history and creating opportunities for social and cultural sustainability. The interlocking wooden beams on the exterior and the staggered wooden structure of the atrium are striking structural features of this museum.
The inception of OMM, Erol Tabanca’s Role
The founder and chairperson of Polimeks, a mega property development company dealing with the establishment of assets worth millions, the Businessman Erol Tabanca has an artistic side, too. Yes! Erol Tabanca is also the founder of the Odunpazari Modern Museum in Eskişehir.
The businessman cum architect had a flair for collecting art, and since the 1950s, he extensively collected hundreds of modern artworks created by acclaimed Turkish artists. With a vision to present his rich cultural and art collections to the community in his hometown, Eskişehir, he approached the Kengo Kuma and Associates.
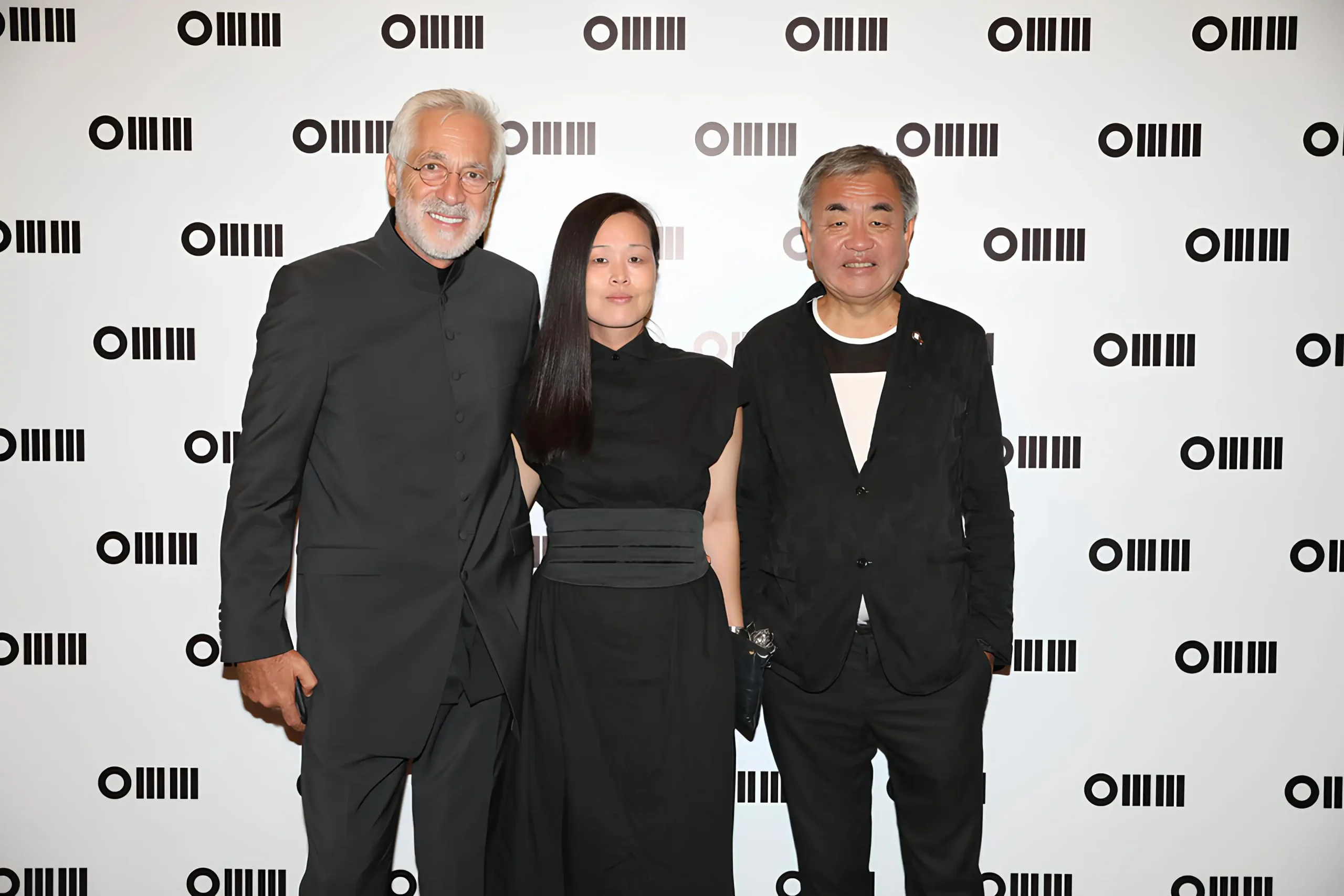
According to him, amidst crazy museums of this century, KKAA’s Museums including the V&A Dundee in Dundee, Scotland, and the Nezu Museum in Tokyo, Japan stood out. Inspired by these works of KKAA, Erol Tabanca met the Kengo Kuma Practice with an offer to design an art museum in the culturally rich town of Eskişehir to exhibit his collections in their entirety to the public.
Site Analysis and Conceptual Ideas, A Typical Kengo Kuma Approach
Kengo Kuma is a name synonymous with critical regionalism. Isn’t it? Kengo Kuma’s practice, KKAA draws inspiration from the context where they design irrespective of the location and develop designs that are firmly anchored to it, creating a sense of place.
KKAA has employed a similar approach, even in the case of OMM, Turkey. And, indeed, there isn’t a better philosophy or approach that can do justice to the rich textured context of Eskişehir, leveraging it. The larger context of Eskişehir is home to the vibrant young citizens of the nation and many universities also earning it the name ‘University City’.
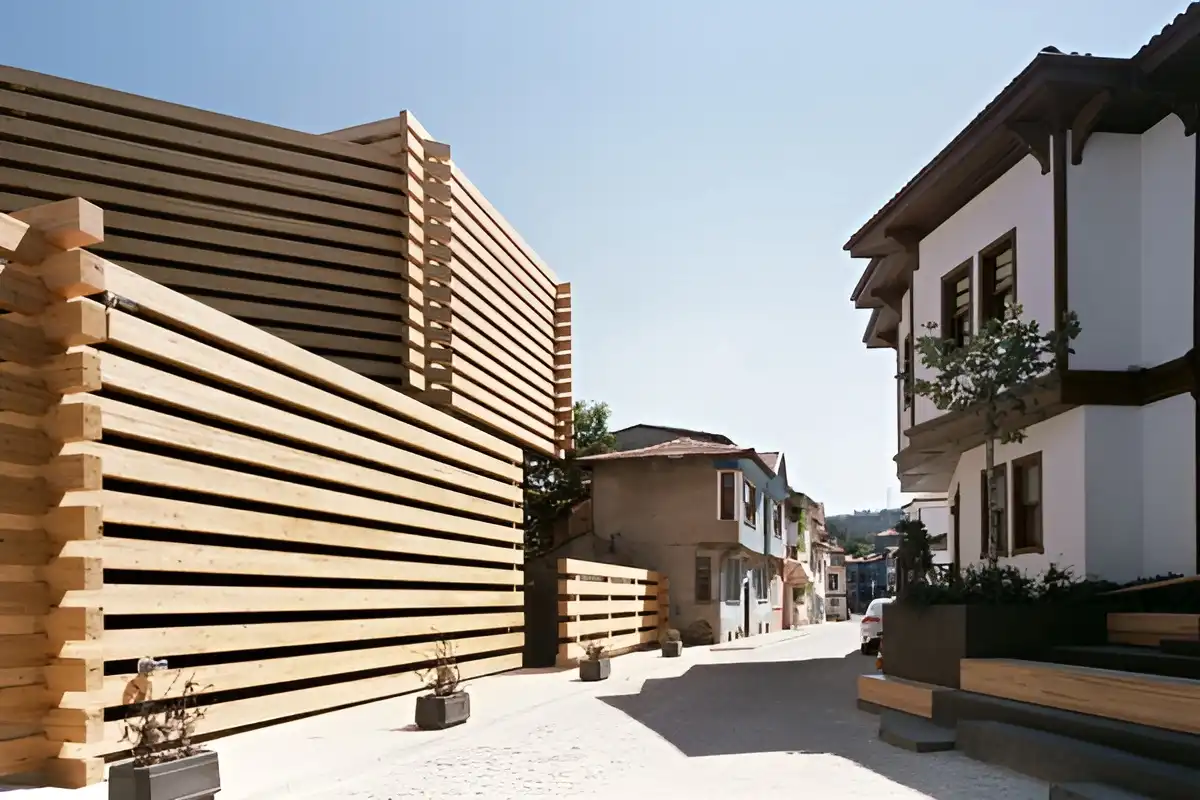
While the Odunpazari district of Eskişehir still echoes the past, with architectural remnants from the Seljuk and Ottoman eras still in habitable condition. The meandering streetscape of Odunpazari is quite intimate and provides a unique experience in itself, with the traditional Ottoman houses featuring smaller cantilevered counterparts on the upper floors, all constructed with wood.
Inspired by this quality of space in the streets of Odunpazari, the architects desired to reflect this coziness in the design. But, the site was situated at the edge of a cozy culturally rich townscape juxtaposed against the backdrop of a developing urban fabric posing a challenge to also design the museum as a cultural landmark, a milestone in the region’s ongoing urban development.
Form Development informed by the Conceptual Approach and Site Analysis
To impart coziness and intimacy, the architects worked with smaller-scale volumes instead of a big chunk of mass and formed the whole mass by repeating, integrating, and aggregating the smaller masses. The form development, in a way, mimicked the formation of the massive urbanscapes by aggregating clusters of several tiny homes together.
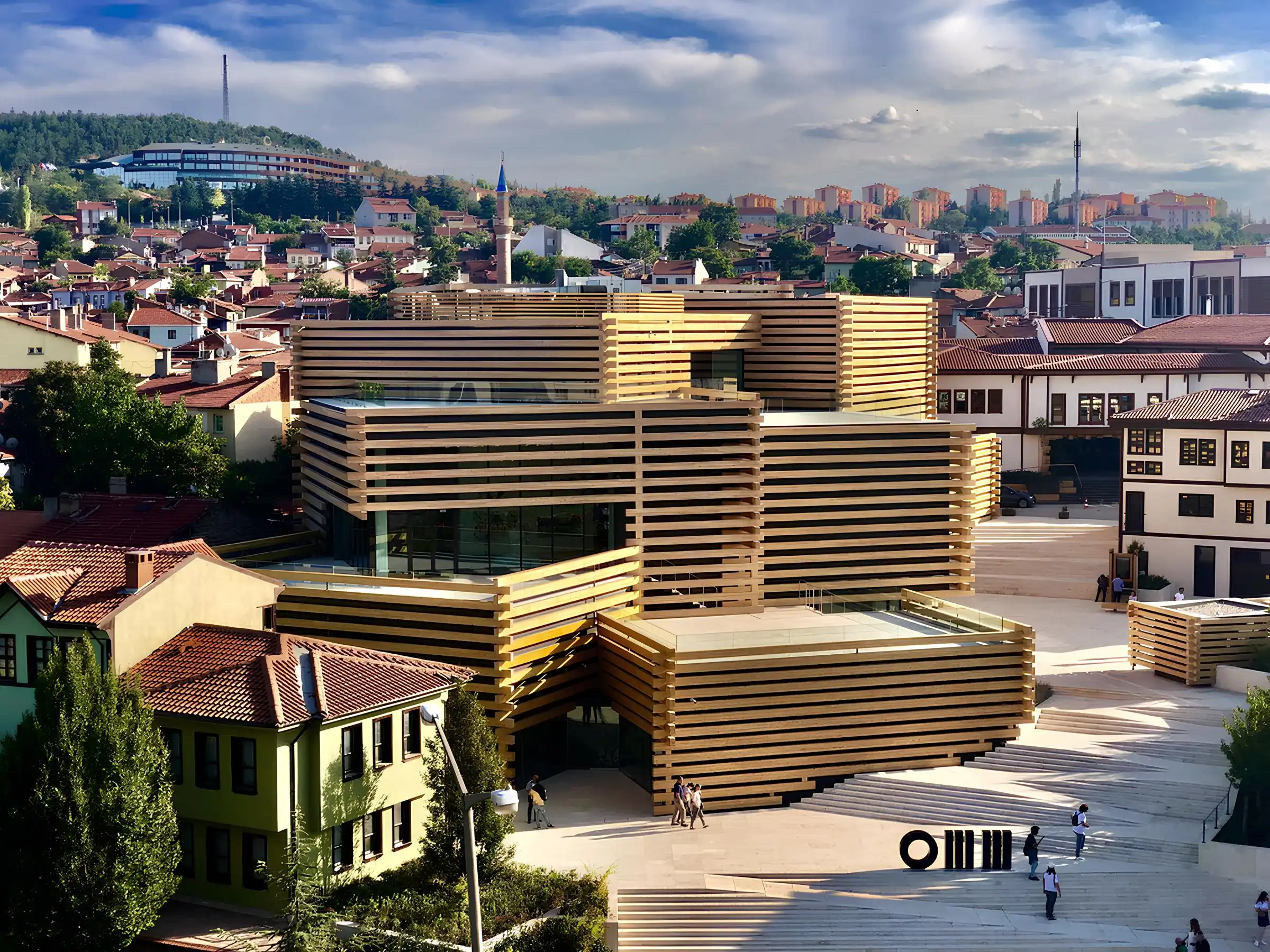
While the small boxes reflect the scale of the houses, the aggregated mass thinning towards the top forms the spire announcing its presence as a landmark in the urbanscape of Odunpazari, the interplay of scale, repetition, and aggregation complemented by the right choice of materials, brings about the desired effect, herein, intimacy, and coziness while also portraying the museum as a landmark.
How Does the Resulting Form Reflect the Underlying Ideas?
The form is simply an ensemble of eleven distinct glazed boxes intersecting or adjoining each other horizontally, splitting across several levels and enhancing its vertical dimension. Starting with a wider footprint at the bottom and narrowing towards the summit, the design gives rise to several terraces that provide visitors an opportunity to appreciate the picturesque views of the Odunpazari urban fabric in contrast to the artworks inside.
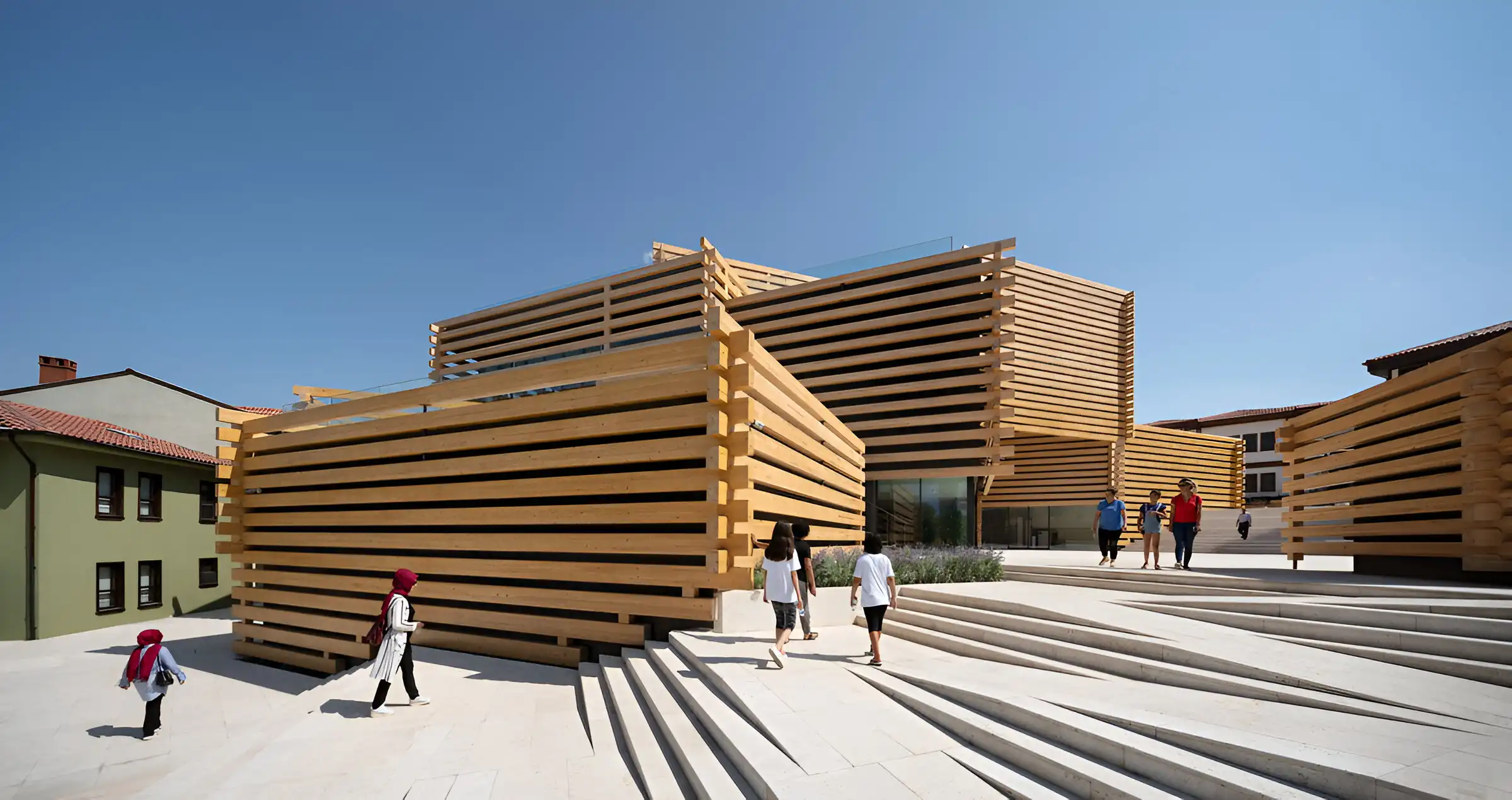
The resulting form is accentuated by horizontal wooden louvers that embrace the building in its entirety, leaving behind the openings. It is the striking yellow color of the wooden louvers wrapping the museum that caters to the intimacy discussed in the conceptual phase in the otherwise plain structure.
Access, Circulation, and Spatial Components
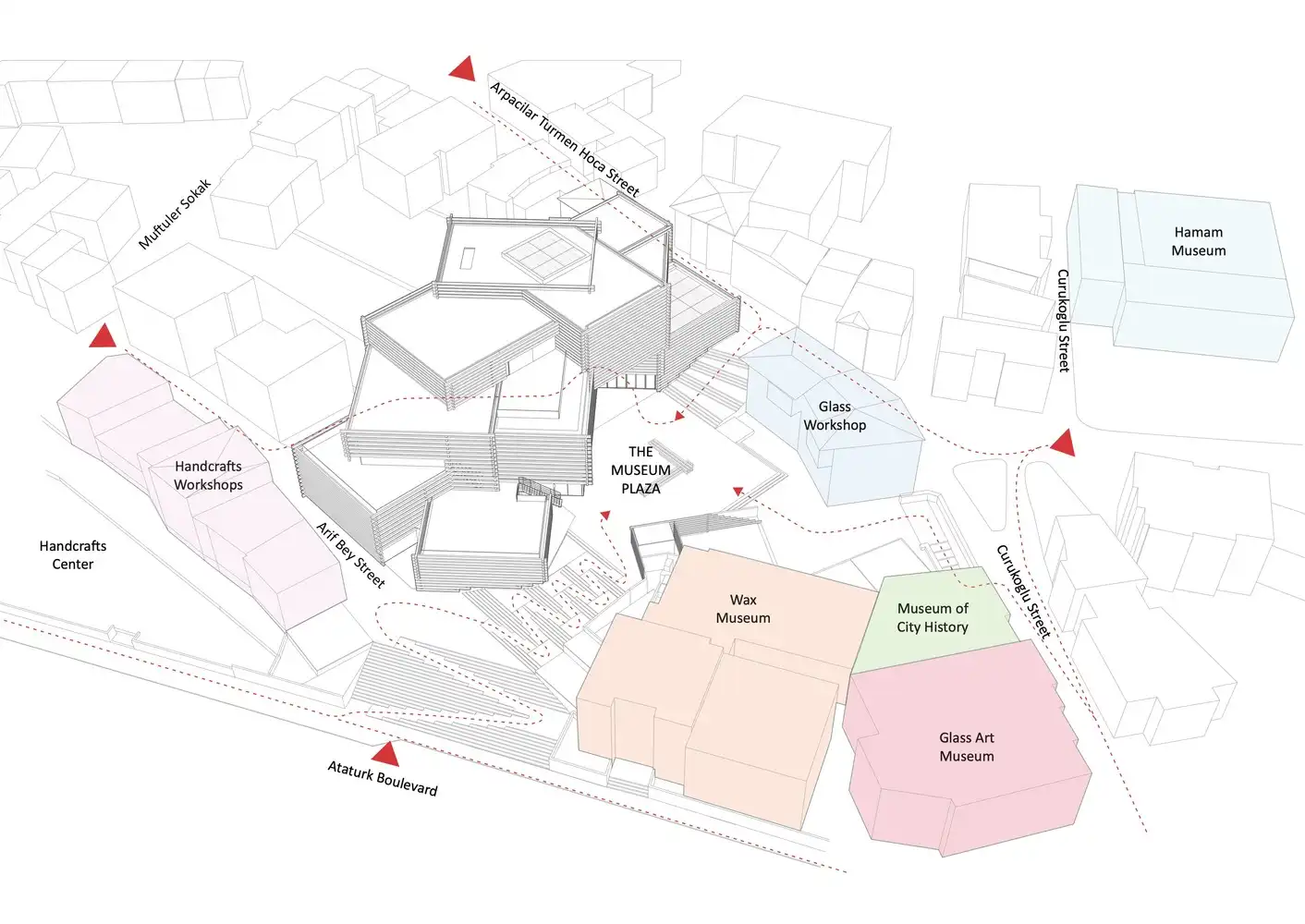
The very site of the Museum boasts an uneven topography differing several meters in height across the opposite edges of the site and is surrounded by many museums in all directions. This provided an opportunity for the designers to integrate the ends with a multi-level public plaza.
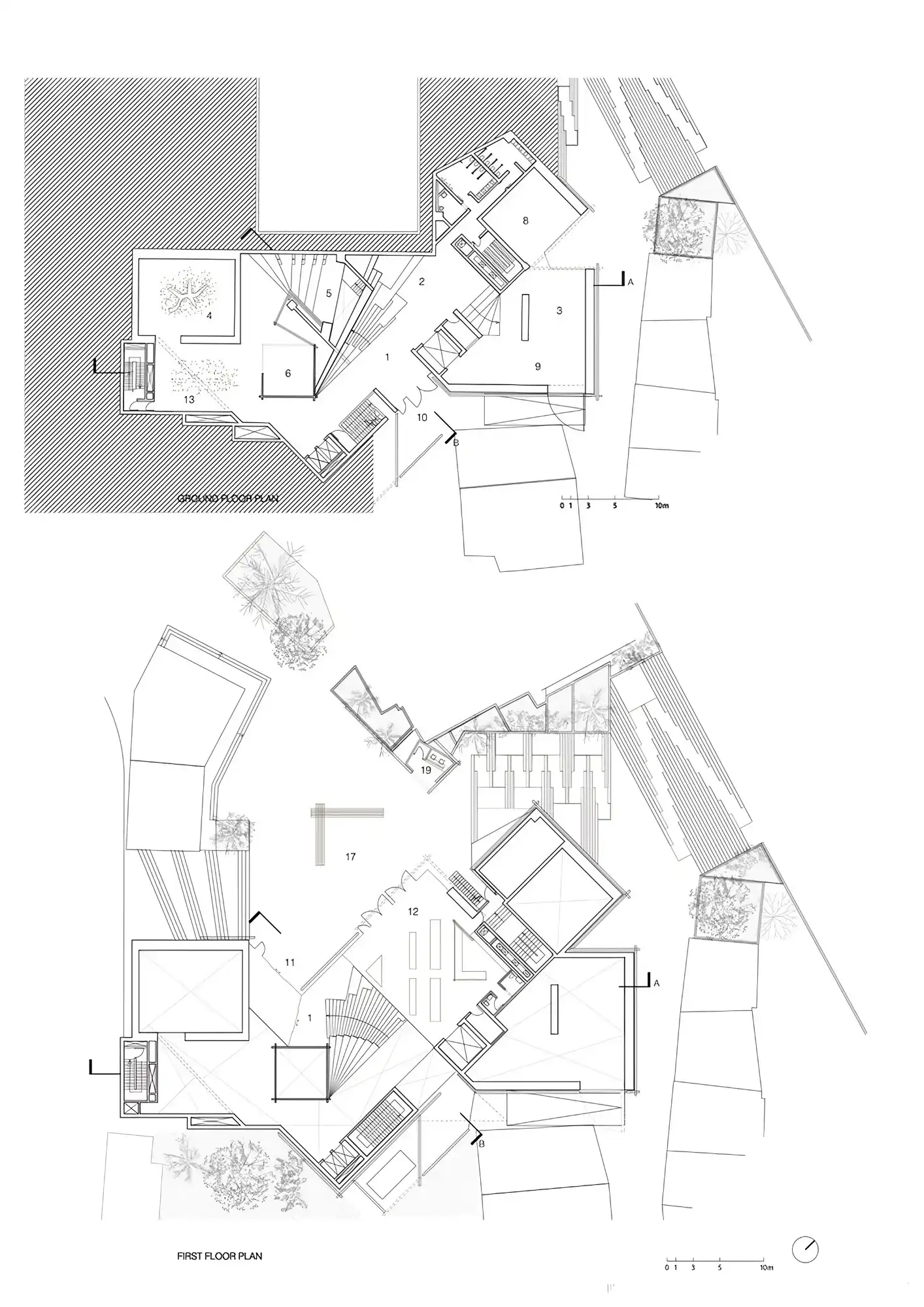
The public plaza with steps and ramps dramatically positioned obliquely to the steps, makes up for the topographical difference and serves as a public core enhancing social sustainability in addition to assuming the role of an entrance plaza, a threshold.
The plaza plays a key role as an entrance zone, especially as the site offers several entrance and exit opportunities, including access from the Atatürk boulevard from the north, Arifbey Sokak from the east, and Arpacılar Türmen Hoca Sokak from the southwest. Further, the plaza sits as a threshold unifying all the surrounding museums.
The plaza also opens to a café featured on the first floor of the museum, accessible both from the plaza and within the museum, adding to its function as a public core that encourages public collaboration.
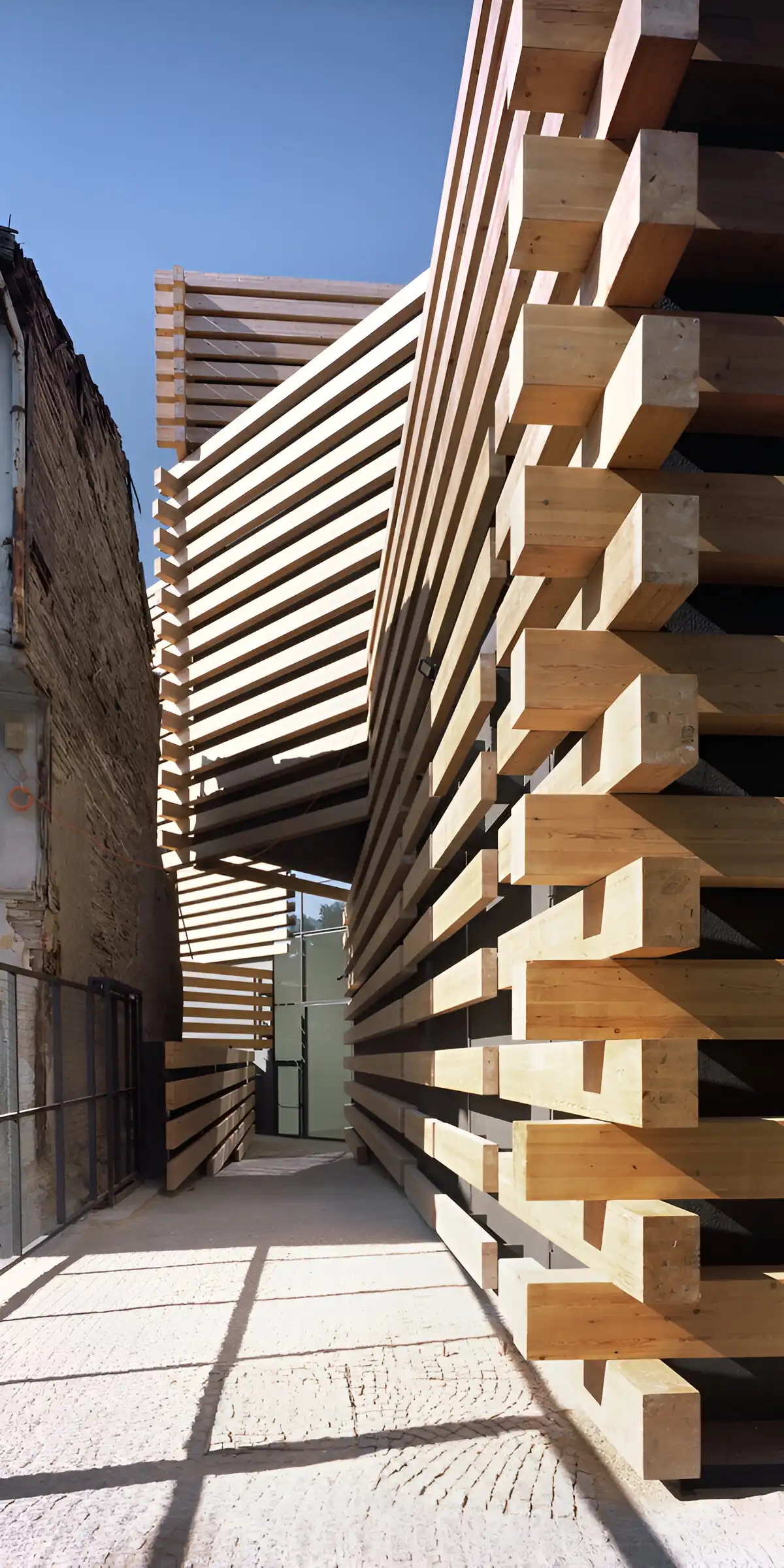
The prominently visible entrance is from the plaza on the first floor of the museum, but there are other secretive entrances, too! For instance, from the Arifbey Sokak, before reaching the plaza on the far west, a ramp takes the visitors through a secret passage to the cozy entrance on the ground floor.
The journey through this narrow passage with intervening cantilevered upper volumes of the OMM is a spatial experience in itself, resembling the intimacy in the streets of Odunpazari. Even in the case of entrances, the designers have managed to craft both intimate and majestic ones similar to the form.
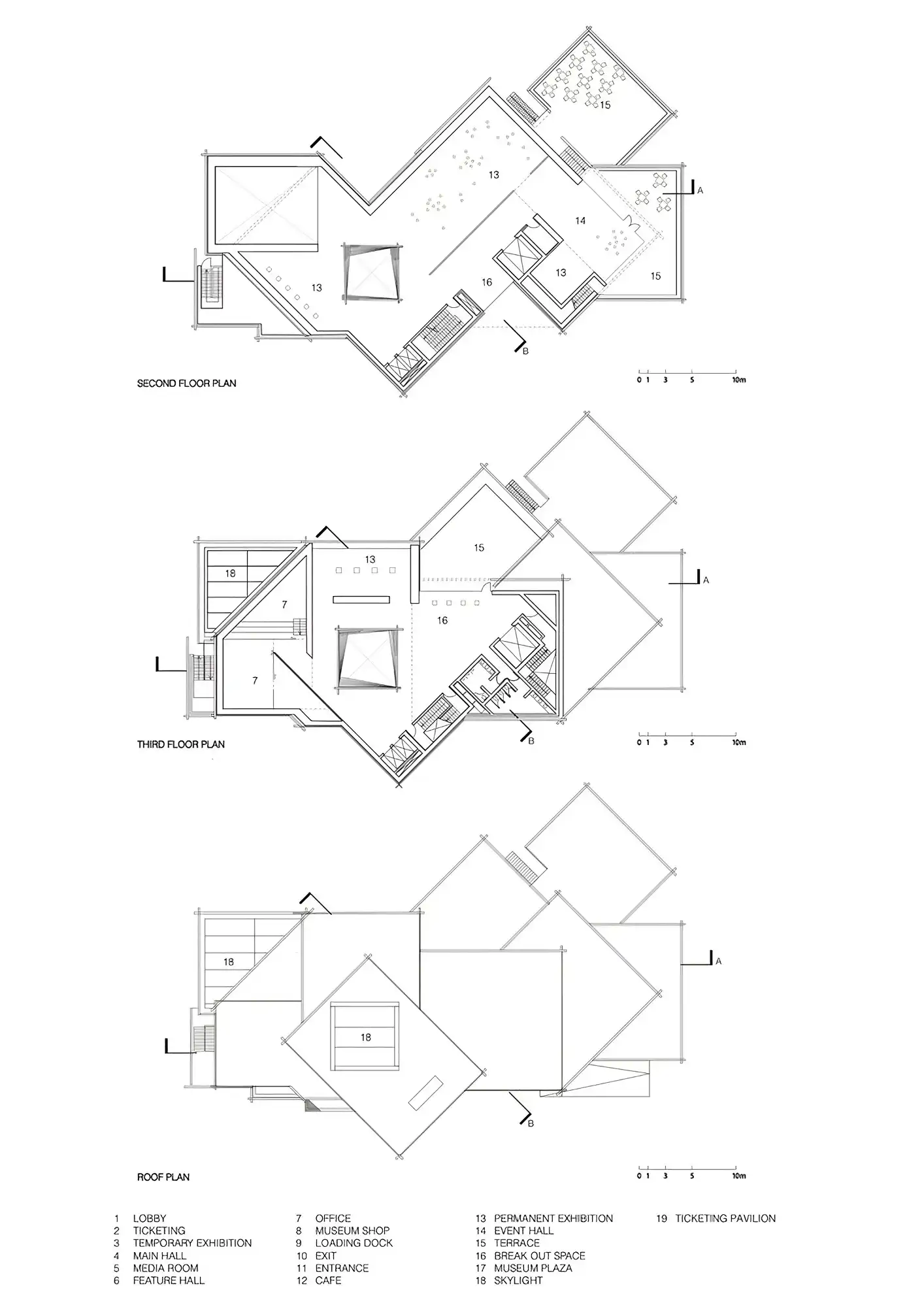
The interiors are minimal with white walls and oak timber wooden floors, except for the wooden staggered atrium and the staircase embracing the atrium to direct the attention of visitors toward the artworks and exhibition artifacts. The atrium brings diffused lighting in addition to serving as the central core unifying the spaces.
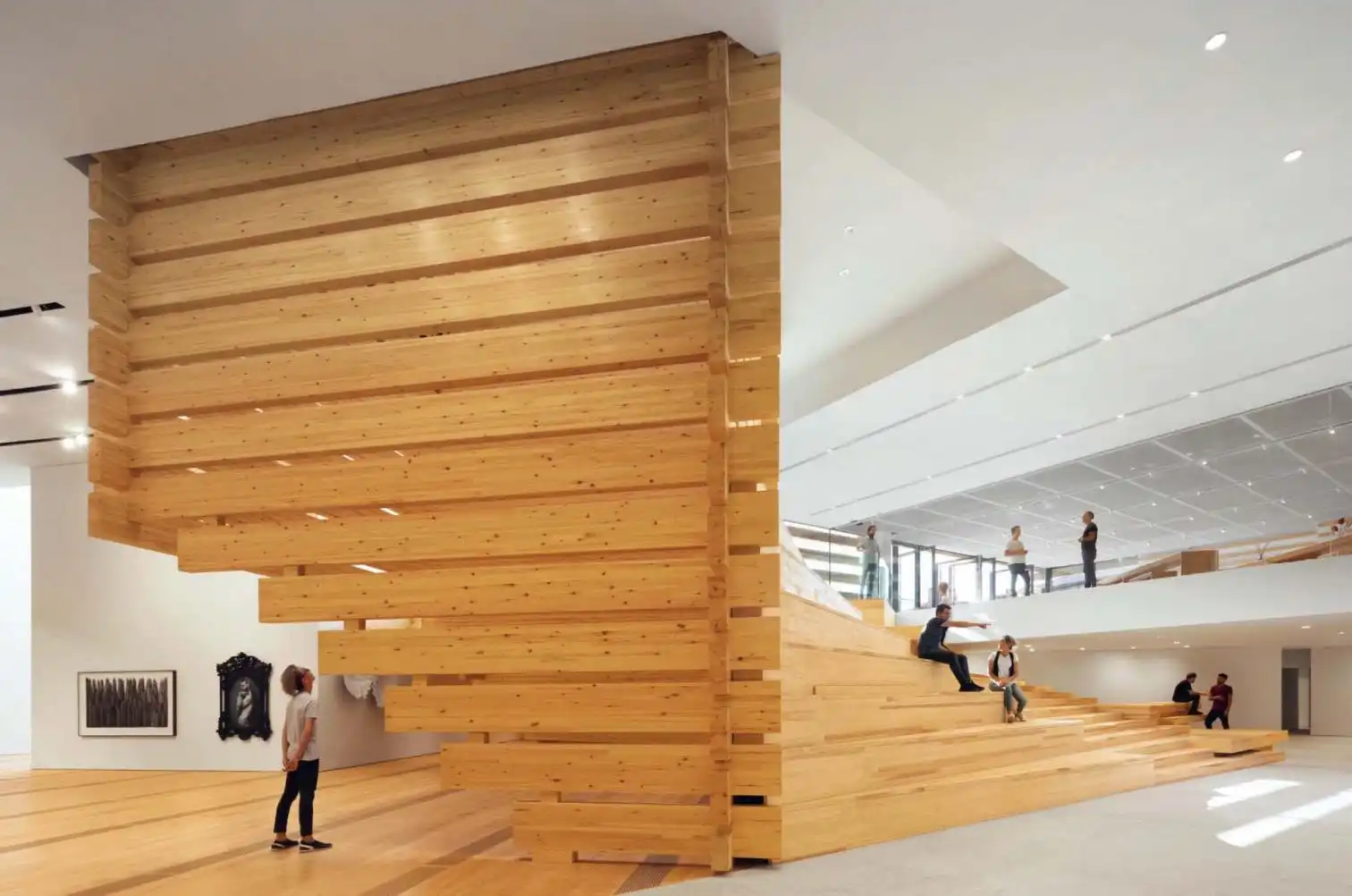
This staircase connecting the ground floor, where the ticketing counter and entrance lobby are situated and the first floor, where the entrance from the public plaza to the museum is located, is designed as bleachers facilitating unplanned meetings and casual conversations.
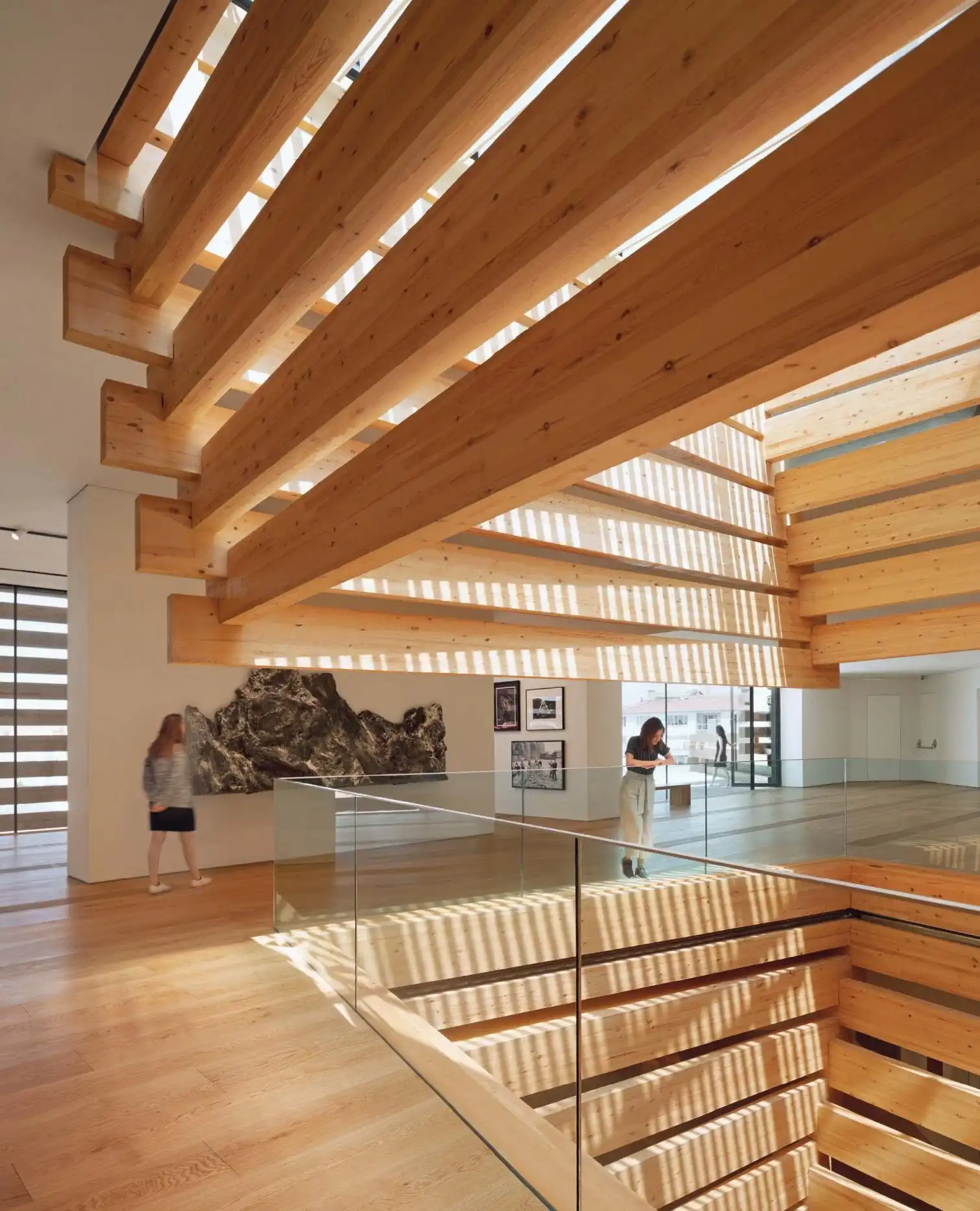
The galleries on the ground floor are relatively bigger and double-height, while those on the upper floors are cozier, featuring smaller exhibits. These exhibition spaces are naturally lit via the diffused lighting from the atrium and supporting artificial lights.
Dissecting the Façade System of OMM
The façade system of the museum comprises glazed walls of Jansen’s VISS steel profile system occasionally punctured by similar steel profile doors, of which a significant part of the transparent façade is covered by a system of interlocking horizontal wooden beams. The engineered yellow pine timber beams imported from Siberia add warmth to the structure.
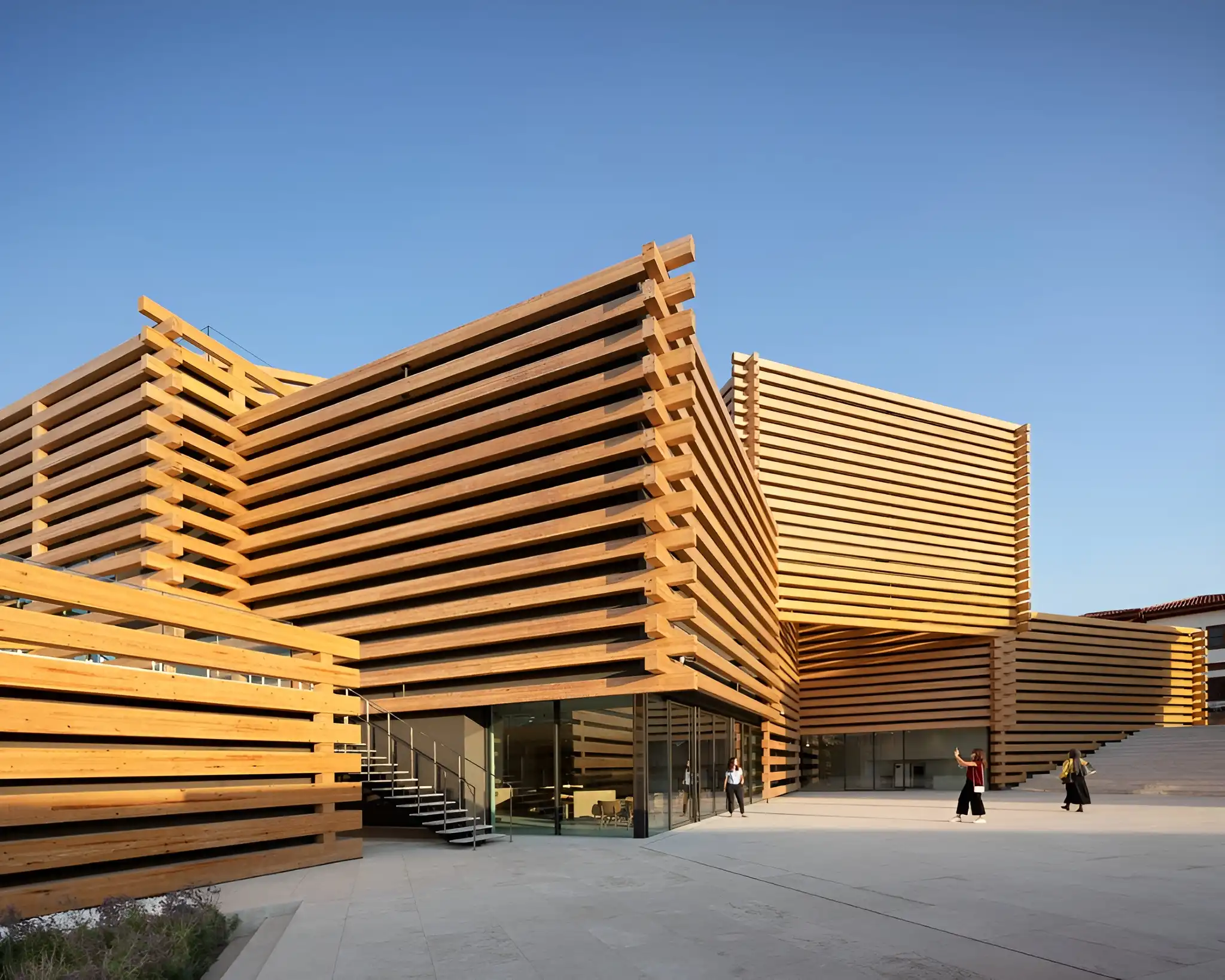
On the other hand, the interlocking pattern completely deceives the viewer of the scale of the building, appearing both intimate and majestic simultaneously. Though the interlocking joints could have overpowered the design, it was ensured that the joint at a closer scale didn’t draw the attention of the passerby. Hence, the boxes were designed to intersect at specific angles such that at certain points, the joint just disappeared.
Structurally, the wooden beams that were interlocked using two distinct methods, were further held in place on the facades using two different joinery techniques. The wooden beams with no grooves were laid on top of one another, leaving a gap of 11 inches, and were secured by hollow steel rods, while the wooden beams with deep grooves were connected with similar beams above and below, leaving an overlap of 3 inches in elevation and a gap of only 6 inches.
The timber beams were screwed to the opaque facades of fiber cement panels with structural, insulation, and vapor retarding layers sandwiched in between them. In the case of glazed facades, the wooden louver panels were supported by steel rods aesthetically capped with wooden plugs.
If you would like to design appealing yet unique façade systems using contemporary materials and complex joining systems like that of the OMM in Turkey learn with PAACADEMY. Attend workshops at PAACADEMY to learn from the industry’s best experts how to use advanced parametric design tools, AI in design workflows, and computational design in architecture!
Wood in OMM’s structure, More than Just a Material
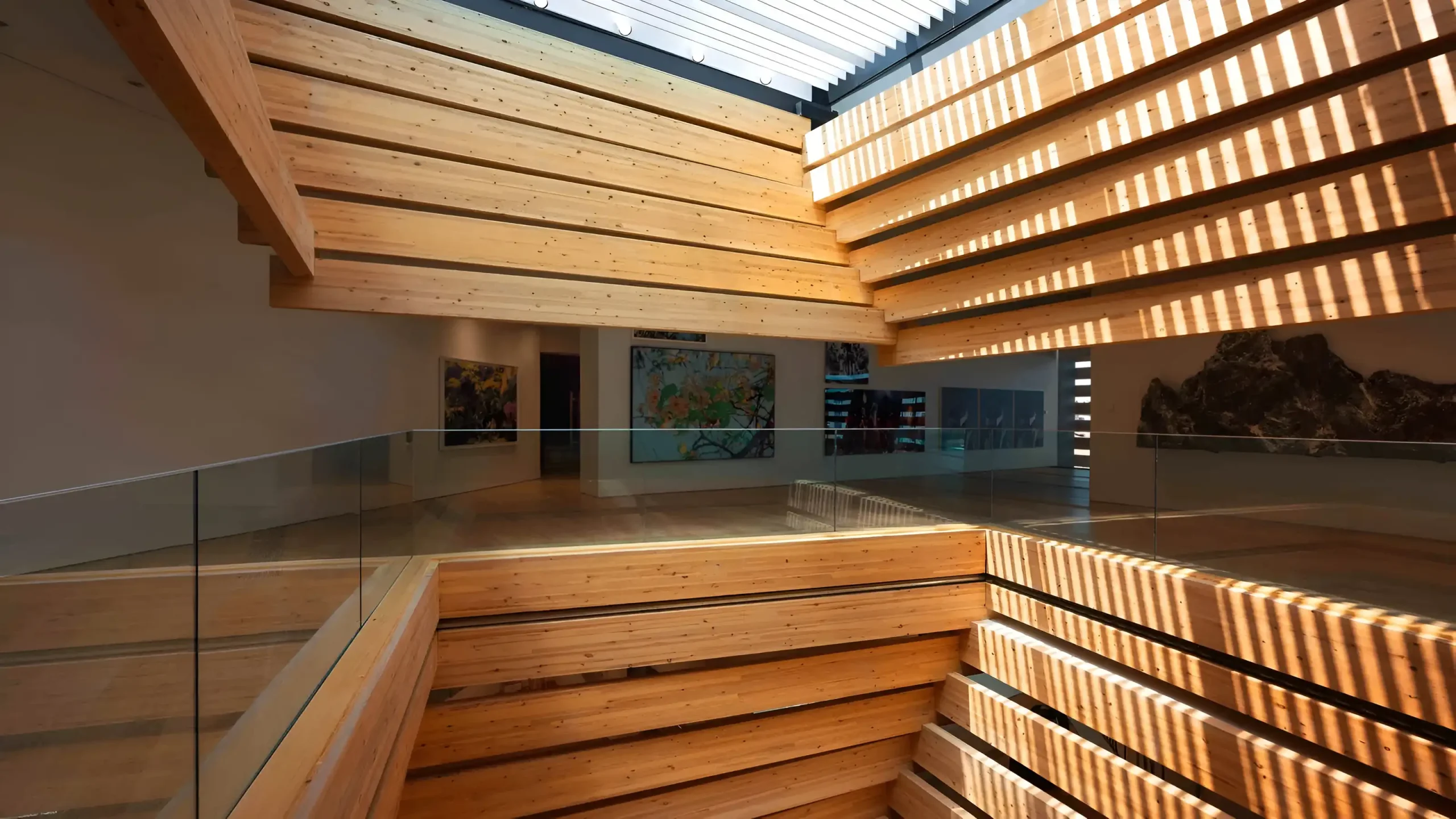
KKAA needs no introduction as a sustainable practice relying on natural materials like wood and stone instead of concrete, minimizing its use. However, the significance of wood in this specific project was beyond just environmental sustainability or the architectural firm’s hallmark.
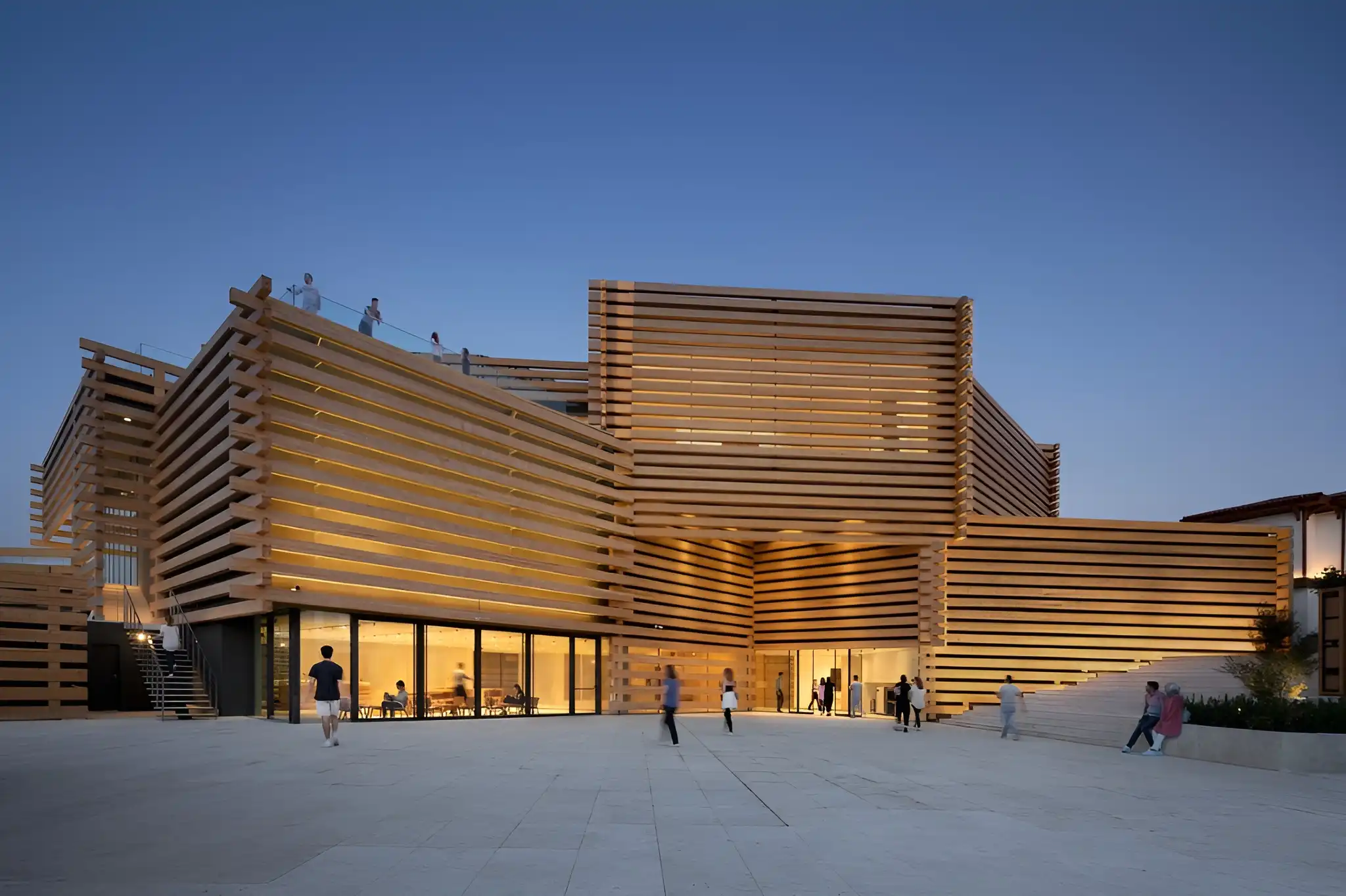
Until the early 20th century, Odunpazari was a region known for trading wood also reflected in its name which translates to ‘wood market’. In a way, the excessive use of wood both interiors and exteriors is a humble attempt to pay homage to Odunpazari’s past a region that flourished in trading wood.
Odunpazari district in Turkey is listed as a UNESCO World Heritage site as it is home to a great deal of traditional structures. Many buildings in Odunpazari reveal the use of timber slats beneath their crumbling wattle and daub walls inspiring the Architects. As a tribute to Odunpazari’s architectural heritage, the architects decided to encase the museum in interlocking timber lath.
With the dominant use of wood, the architects intend to resonate with the traditional wooden architecture found not just in the immediate surroundings but also in the larger Anatolia region. For instance, the bold thick beams of OMM mimic the traditional houses of the Black Sea region of northern Anatolia that are constructed with timber logs.
“The idea for OMM was to use architecture to create a link between people and art…We were deeply inspired by the history, culture, people and streetscape of Odunpazari, and we wanted the building to resonate on many levels. We hope that the museum will breathe new life into Eskisehir and become a central and inviting meeting point for the city…I hope visitors will feel excited and comfortable and that the museum will be a more than just a place to enjoy the art. I hope they will sense the connection to the history and the memory of the place that links to the future” said Architect Yuki Ikeguchi.
Odunpazari Modern Art Museum (OMM) Project Details
Project Name: Odunpazari Modern Art Museum (OMM)
Architect: Kengo Kuma and Associates
Client: Polimeks Holdings INC
Location: Odunpazari, Eskişehir, Turkey
Photography: Erieta Attali, Murathan Ozbek, and NAARO
Video: European Museum Forum
Drawings: Kengo Kuma and Associates




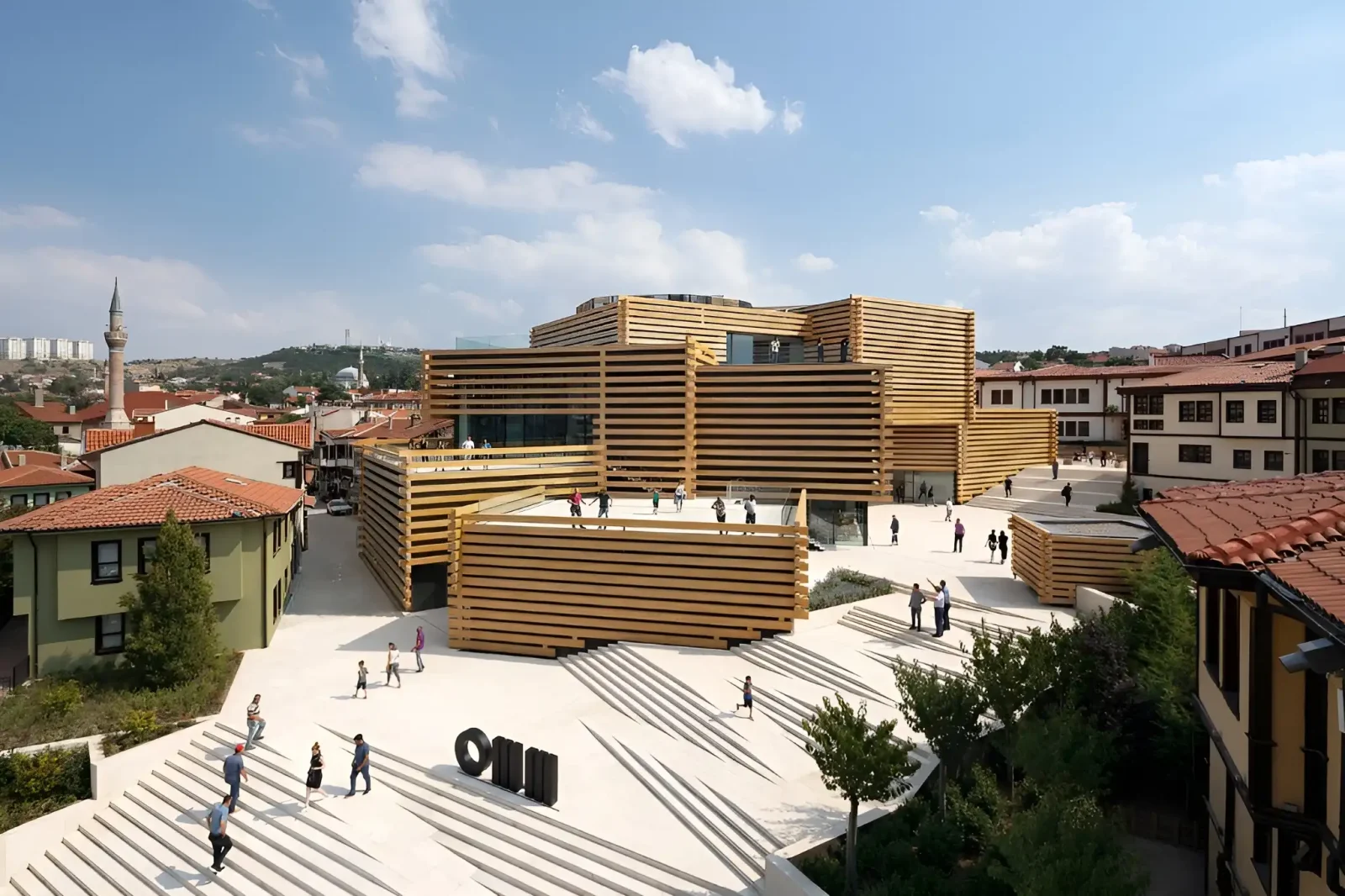



















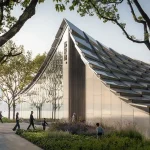
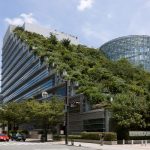

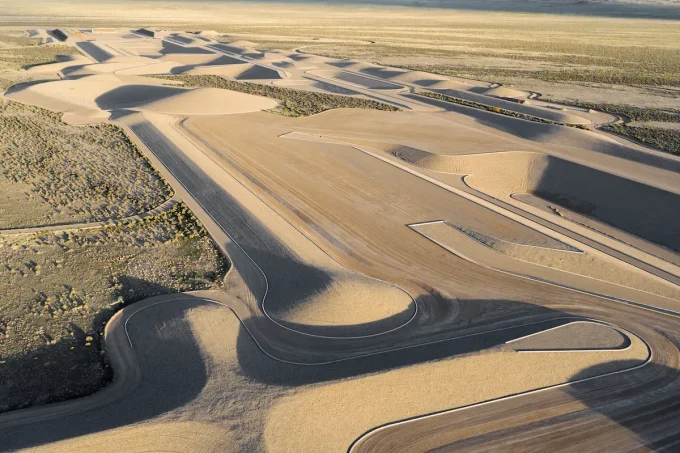
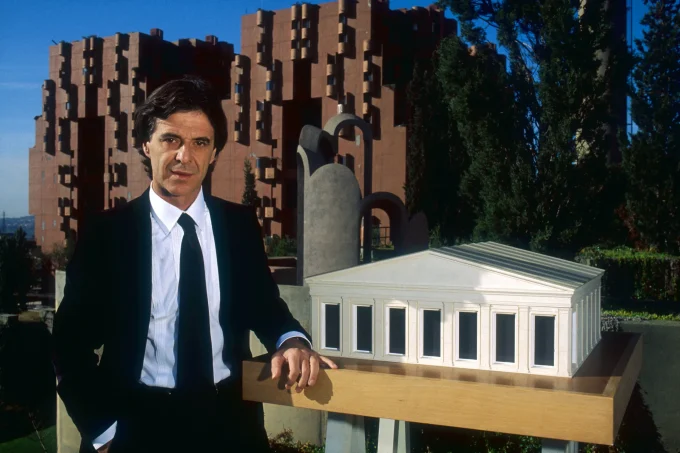
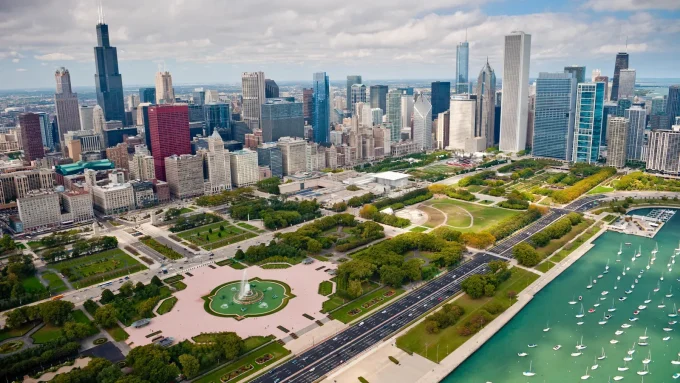
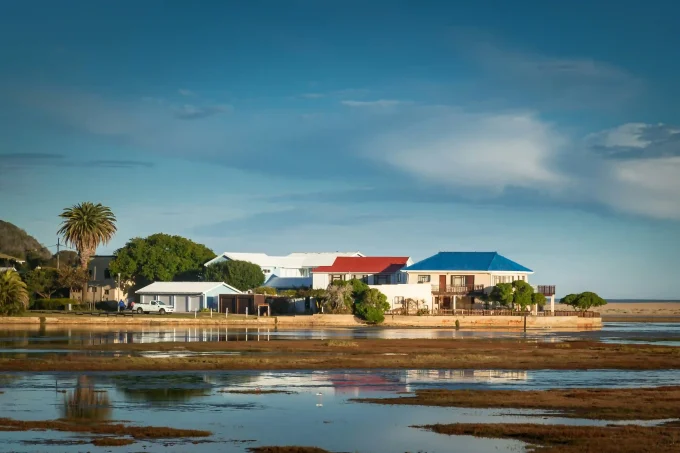




Leave a comment