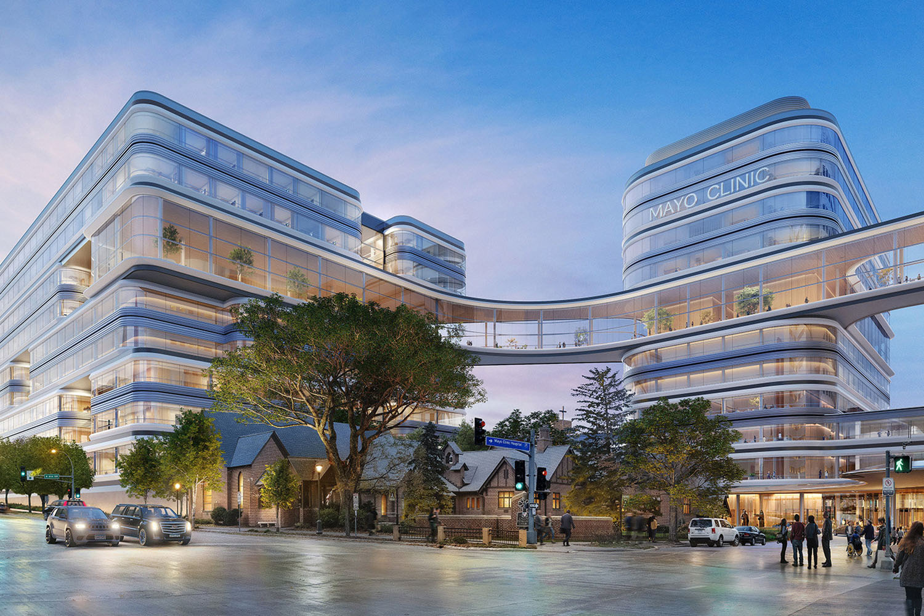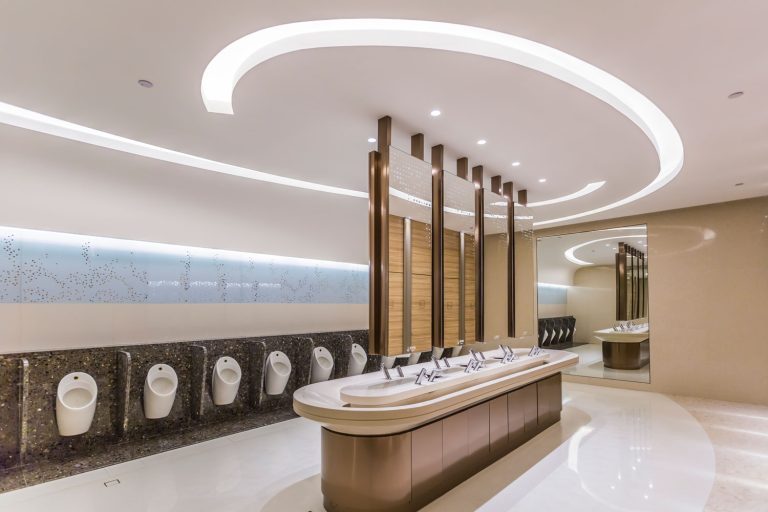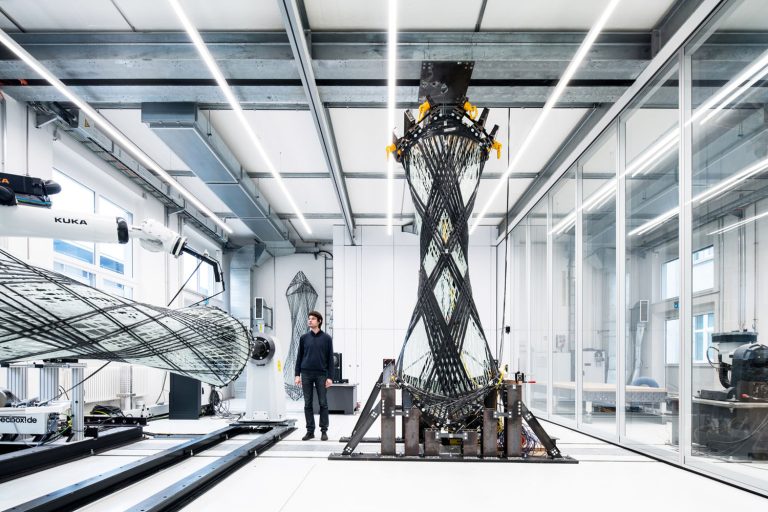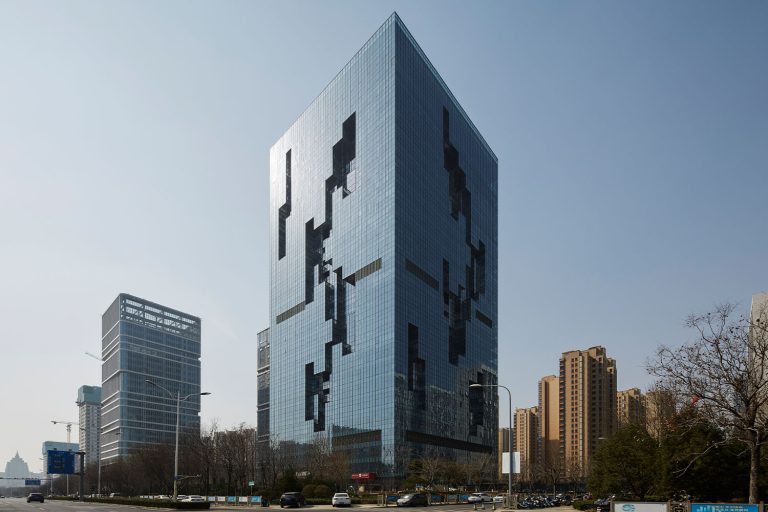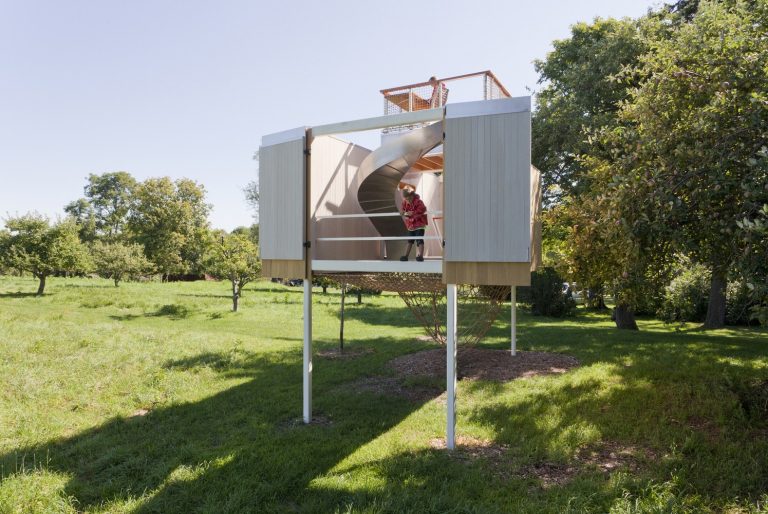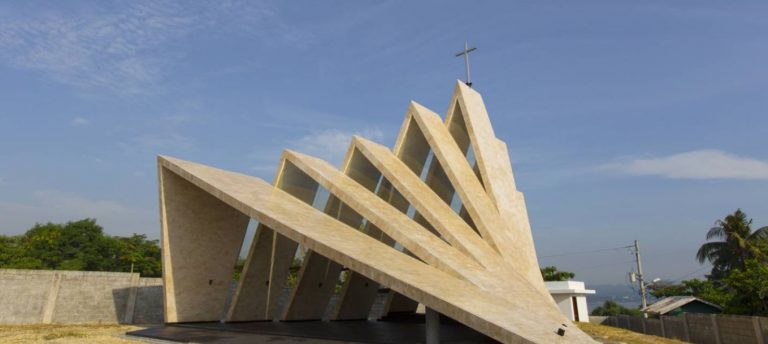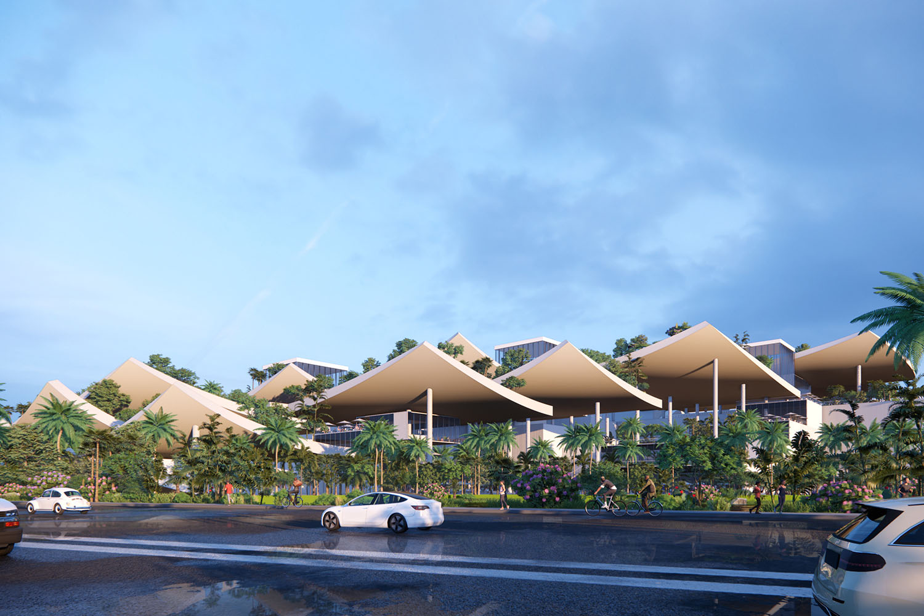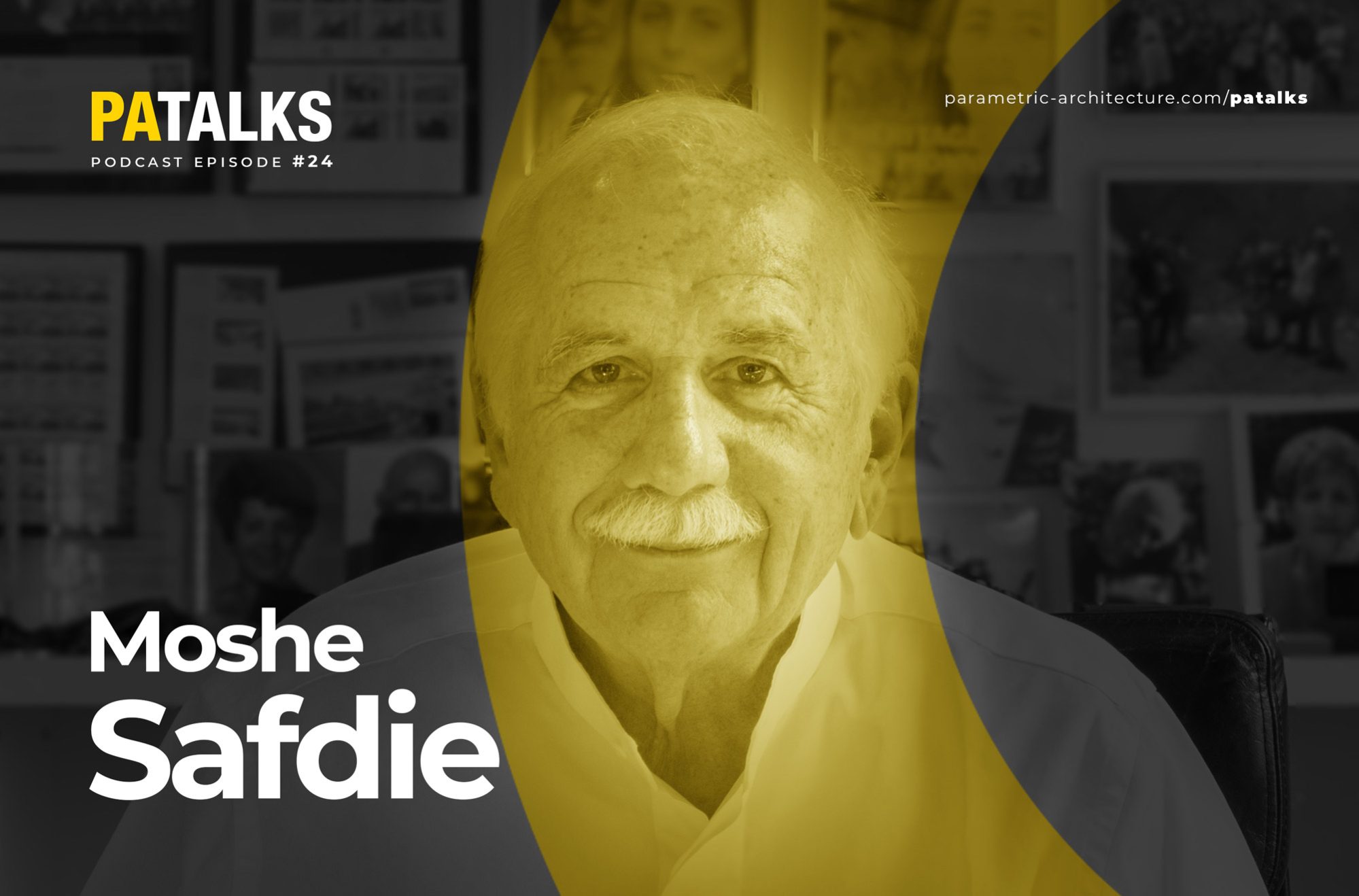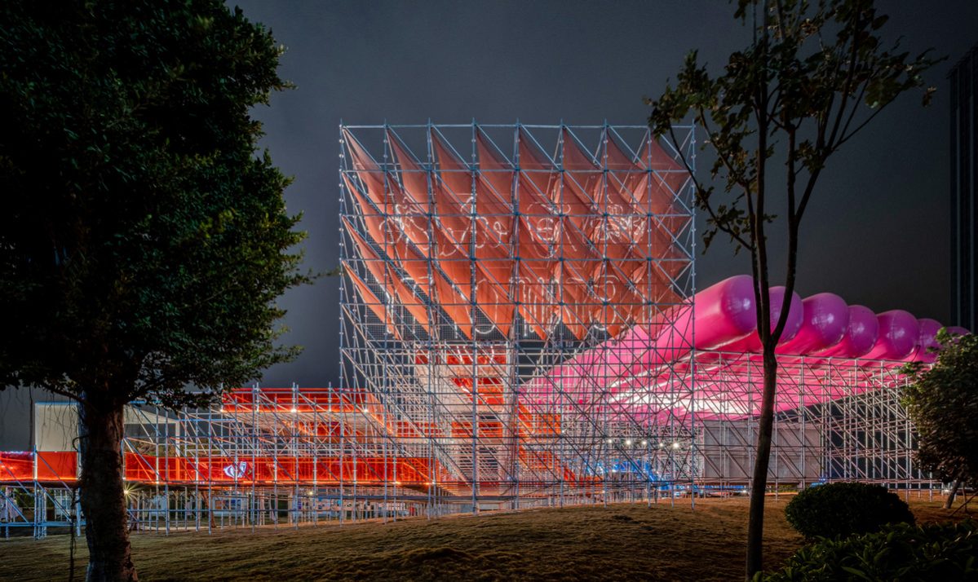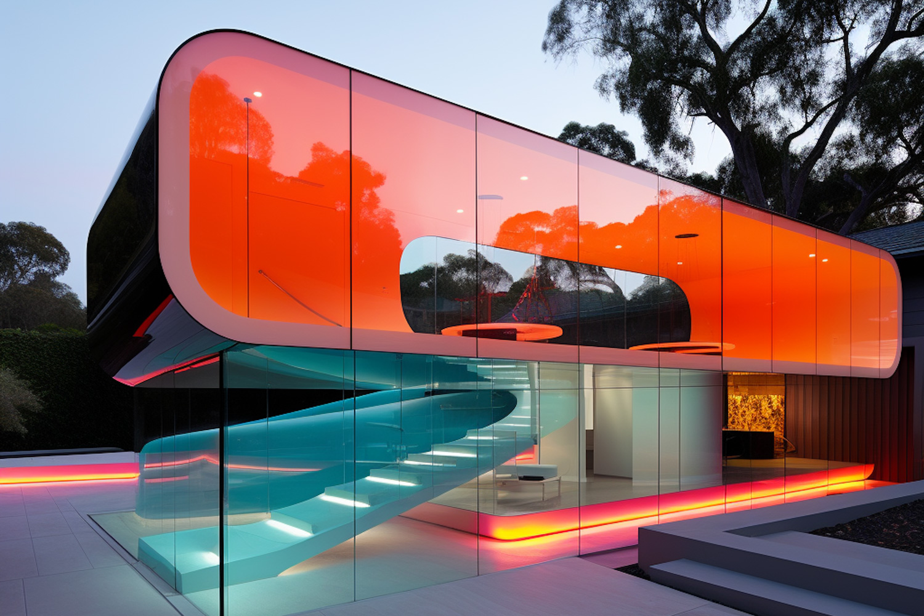
Foster + Partners and CannonDesign have been chosen to design a healthcare project for the Mayo Clinic. Gilbane Building Company will manage the project. The new facilities will be situated on the current Ozmun complex and Damon Ramp sites. Two nine-story buildings will reach a height of 221 feet, with a potential expansion to 420 feet in the future.
The design of the Mayo Clinic aims to create a new central point of arrival, with the north and south drop-offs converging at a unified main entrance. This new level will extend the existing Gonda Lobby, making it simpler to navigate and creating a welcoming environment from the moment of arrival.
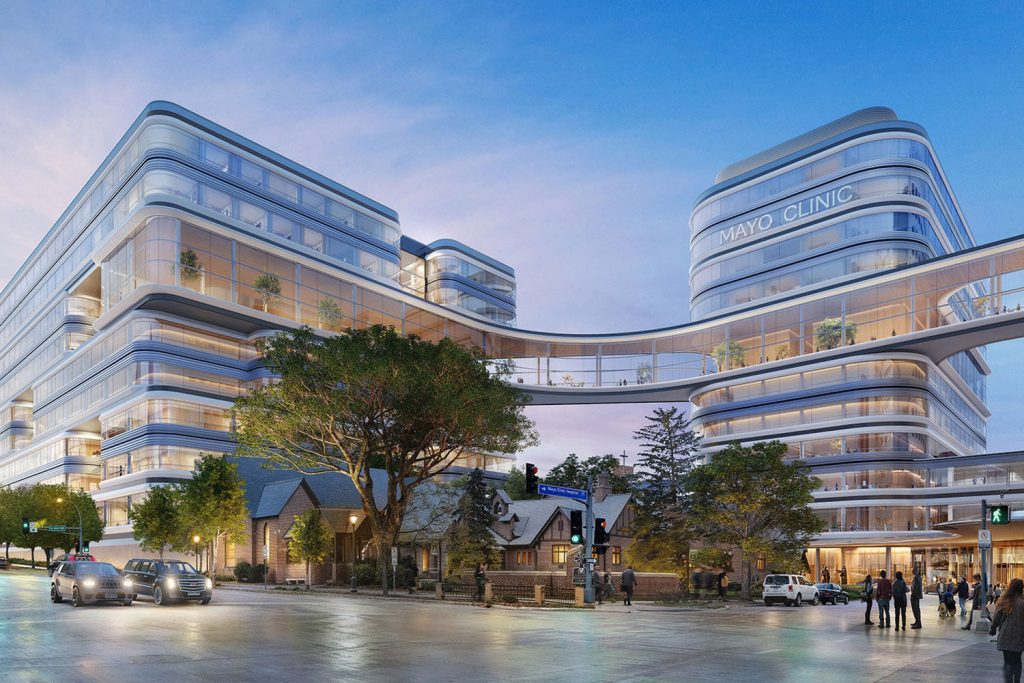
Norman Foster, Founder and Executive Chairman of Foster + Partners, said: “This is a revolutionary moment for medical care and a complete rethinking of the traditional hospital building as we know it – offering maximum flexibility for future needs while ensuring that the interest of the patient remains at the heart of their healthcare. Our design centers on natural light, views, and connections with nature – to facilitate new breakthroughs and help deliver the highest level of care, with warmth and compassion.”
Nigel Dancey, Head of Studio, Senior Executive Partner Foster + Partners, added: “We have been honored to have this incredible opportunity to design for healthcare transformation. Our scheme is flexible for the future, extends existing clinical buildings, and is supported by a city-wide infrastructure of parking, logistic centers, and utility facilities connected with bridges and tunnels. This creates a fusion of inpatient and outpatient services to form one platform of care: a fully integrated campus.”
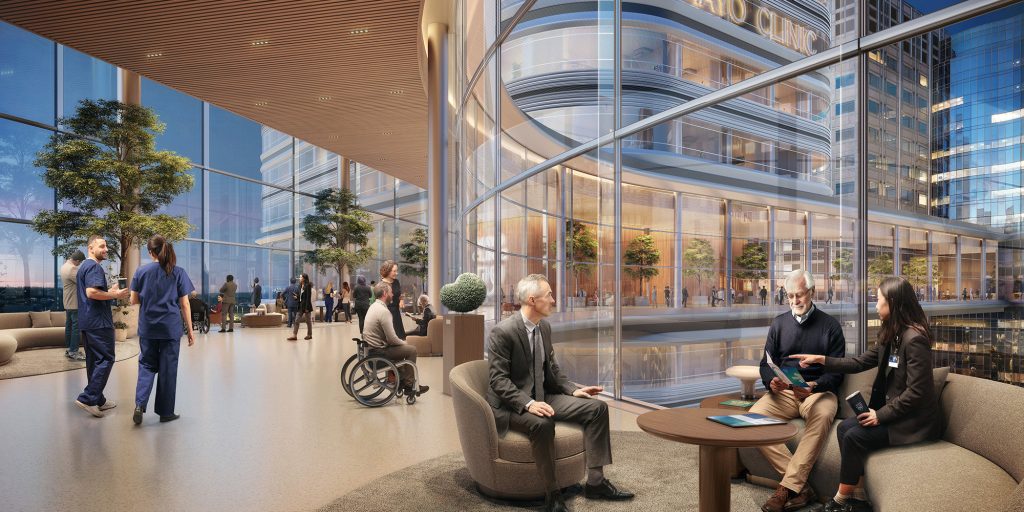
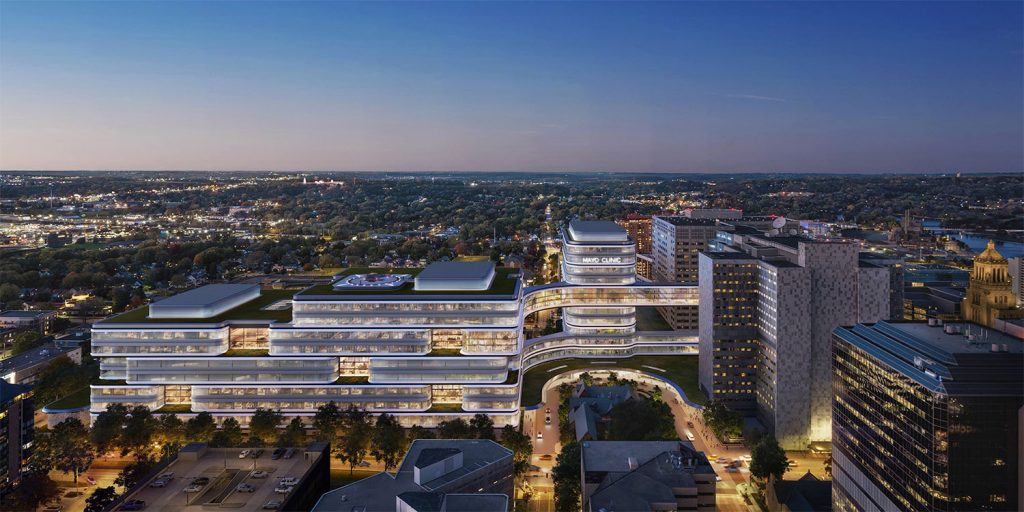
Michael Pukszta, Principal and Health Practice Co-Director of CannonDesign, added: “The importance of this engagement is unparalleled. It’s not just about constructing best-in-class new buildings; it’s about actively reshaping healthcare environments for current and future generations. We’re creating a future where physical spaces and digital capabilities not only coexist but seamlessly converge, pushing the boundaries of integration to uncharted territories. It’s a career-defining project for everyone on our team filled with so many ‘category-of-one’ moments.”
Thomas F. Gilbane, Jr., Chairman of Gilbane Building Company, said: “We are honored to build this transformational project working with our trade partners to deliver the highest quality buildings. Our team looks forward to bringing our healthcare expertise and commitment to safety, innovation, and results through a construction management approach focusing on collaboration.”


