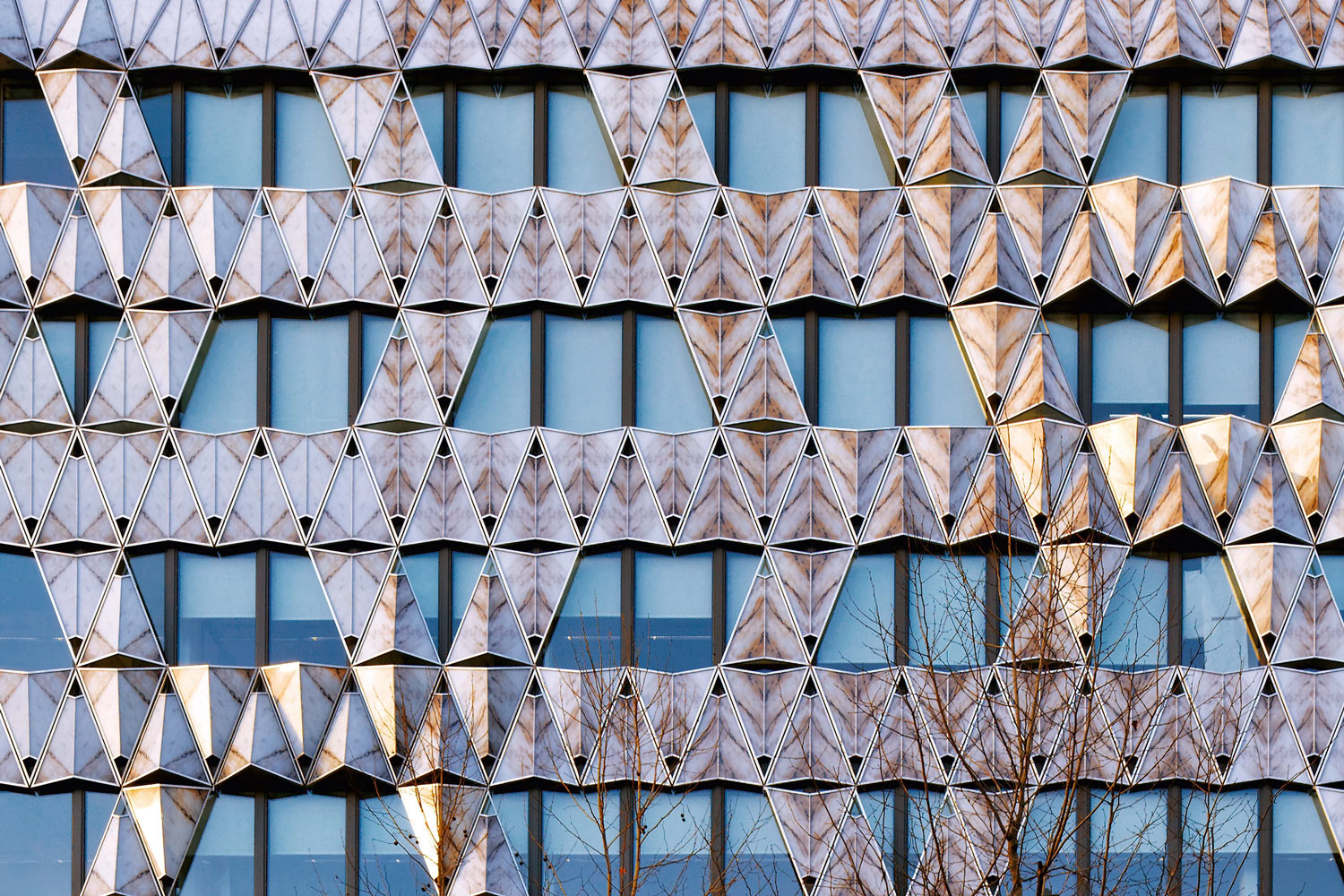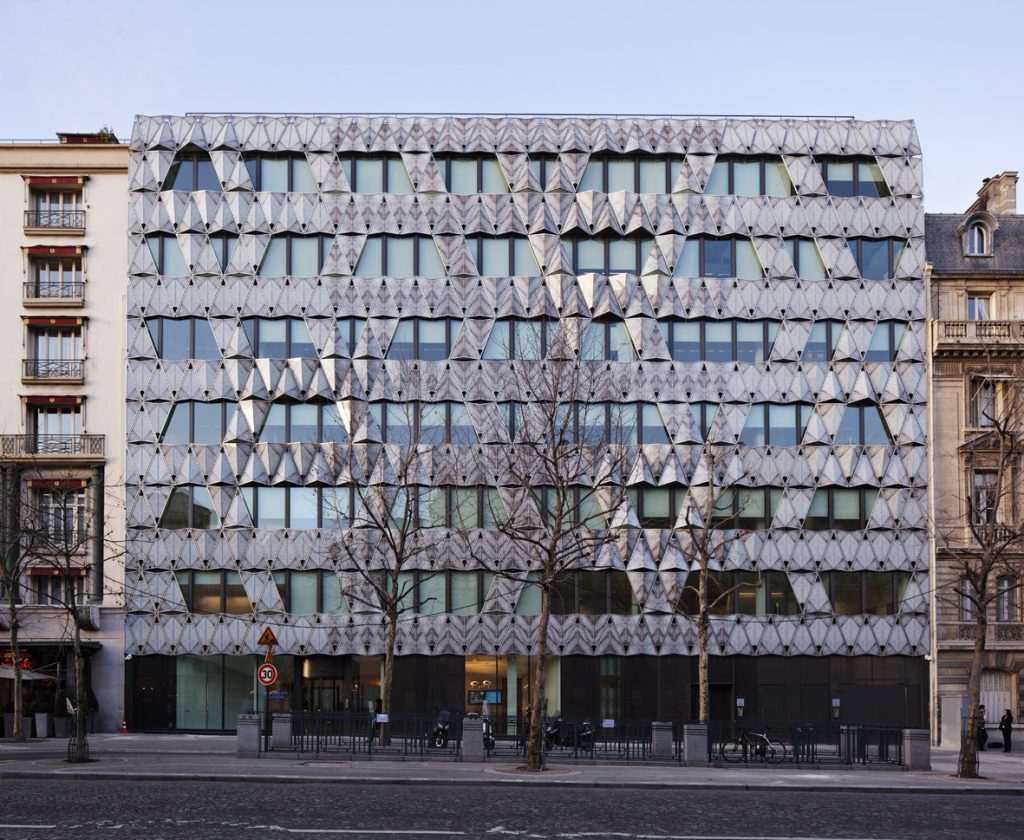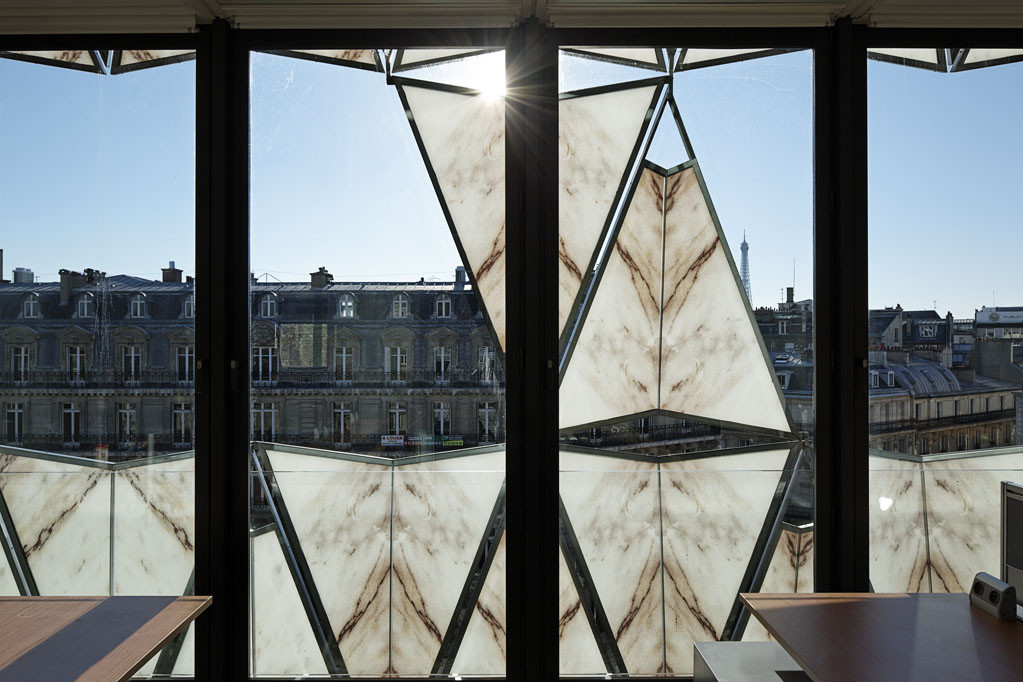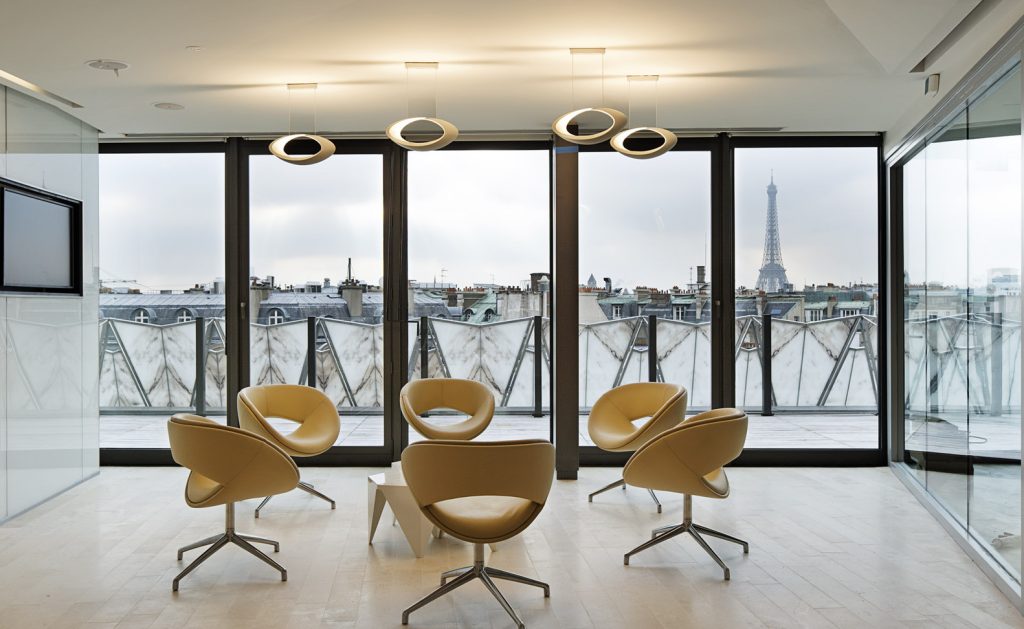Architect Manuelle Gautrand designed an office building called Origami in a refined Parisian neighborhood close to the Arc de Triomphe and Place de l’Etoile. The property had previously been home to an office complex constructed in the 1970s, of which he kept only the underground parking lot. This office building is located on Avenue Friedland in a posh Parisian neighborhood.
The idea was executed in two stages: the main building situated on a stripe 20 meters wide on the boulevard and an extension located in the back between two courtyard gardens. The ground floor lobby employs transparency to create a visual contrast between the main garden and the street front. The building at the rear end of the property is more private, and it has a café and conference rooms, as well as gardens on both sides.
The primary element of the project is a continuous glass façade, a double skin that appears to be folded like Japanese origami. The architects abandoned their original plan to utilize real marble slabs in favor of glass panels etched with patterns resembling marble veins. Each glass module of this skin is encased in a stainless steel frame, providing an extraordinary ‘marble origami’ effect distinguished by its exquisite ‘folds’ visible both inside and outside the structure.
The design makes use of the site’s orientation and the vistas that the building offers. A warm, cosy feeling is achieved by the soft natural light that filters through the translucent skin of the marble origami. The precise positioning of the marble veins was accomplished by painstaking planning in order to produce an open-book composition reminiscent of the neighboring structures’ historical stonework. A tectonic gradient was established to choreograph light and movement around the space- the heaviest exhibits two veins characterized by a pattern of beiges, while two variations of lighter and less veined prints are consigned to the building’s extremities. The result is a light-filled street marker that chromatically complements the Haussmann buildings next door.
The panels are made of a marble film on a double glass layer. The symmetrical panels are folded and put together by two to create an “open-book” layout that accentuates the marble’s vein pattern. Marble folds vibrate along the 30-metre-long front. At each end, the origami flattens out and becomes calmer in harmony with the façades of nearby buildings. It does, however, produce an elegant bas-relief in the center. The idea then progresses into the site’s depth with the same goal of clarity while incorporating a strong presence of flora. The offices are surrounded by two courtyard gardens and are roofed with wide grass. The Courtyard facades are composed of poured concrete on-site. A crosspiece pattern was placed at the bottom of the form during the concrete pouring process to achieve a thin and graphic texture. Everything was glazed with a holographic glaze, which produced a more vibrant and brilliant appearance in the internal courtyard.
Due to their visibility from both the next building’s roof and other project roofs, the roofs are collectively referred to as the fifth façade. They are all garden rooftops or landscaped with mineral materials and hence accessible. The roof terraces are coated with wood strips (acacia) and provide relaxing areas with views of the Arc de Triomphe and the Eiffel Tower.
The building, which houses luxury office spaces, six meeting rooms, a cafeteria and lounge, a records room, and parking for more than eighty cars on four underground levels, has been awarded the ‘NF Bâtiments Tertiaires – Démarche HQE®’ certification, which in France acknowledges the high environmental quality of commercial buildings during the design, construction, and final use. The “origami office building” designed by Manuel Gautrand, located in a posh neighborhood in Paris, close to the Arc de Triomphe, and with perfect city views as its backdrop beautifully achieved its goal to stand out as a sophisticated structure that contrasted sharply with the warm, weathered stones of the surrounding buildings.






















Leave a comment