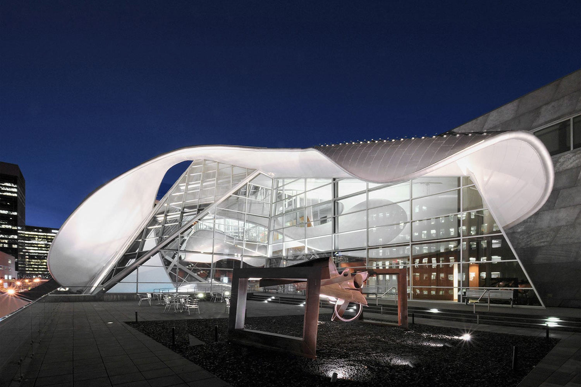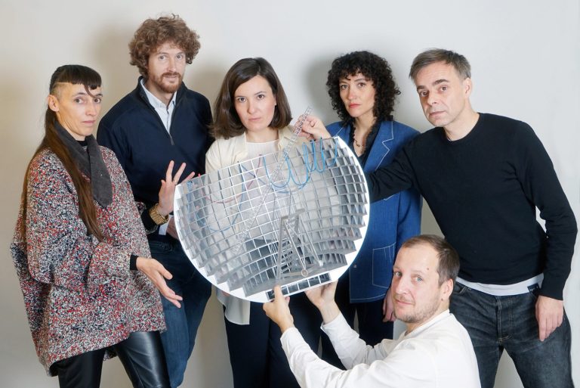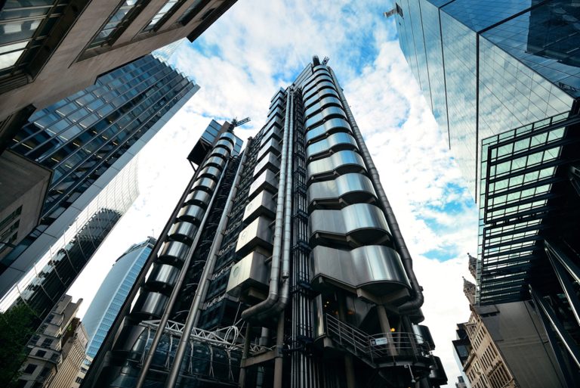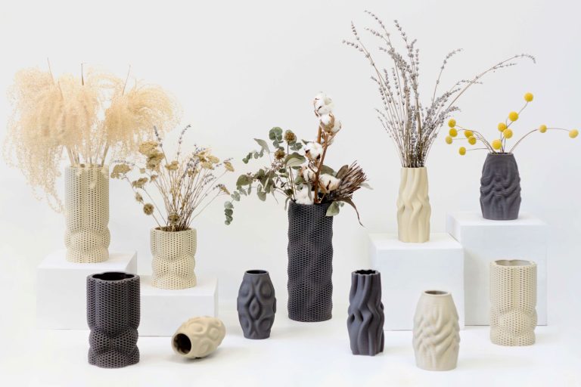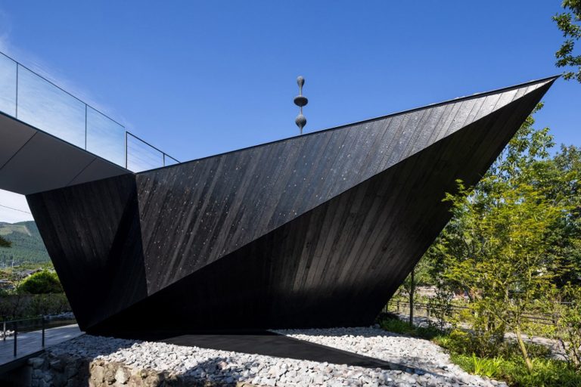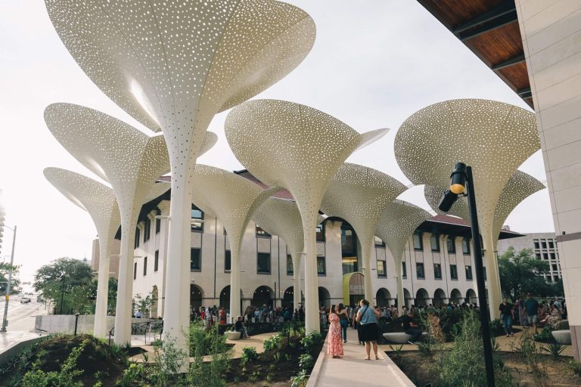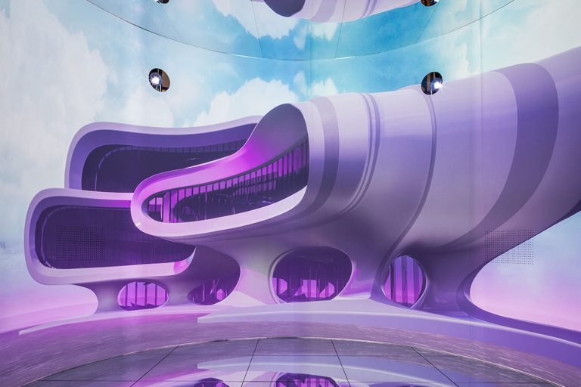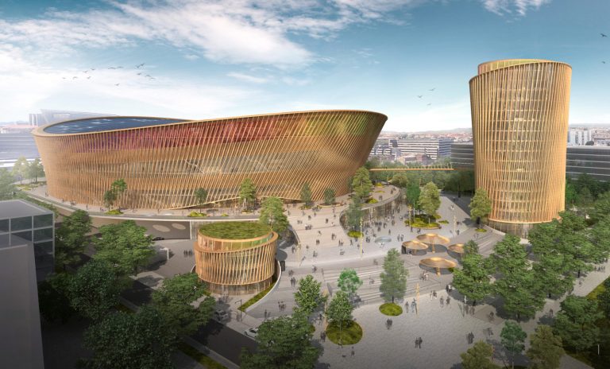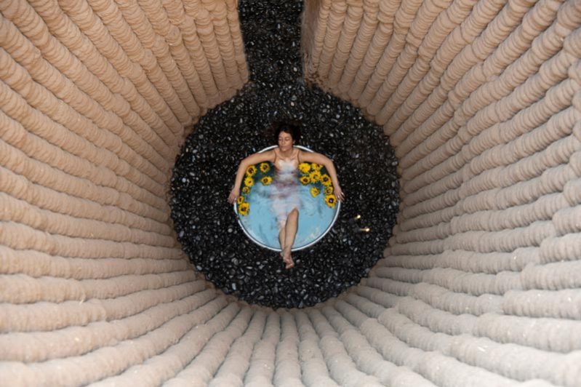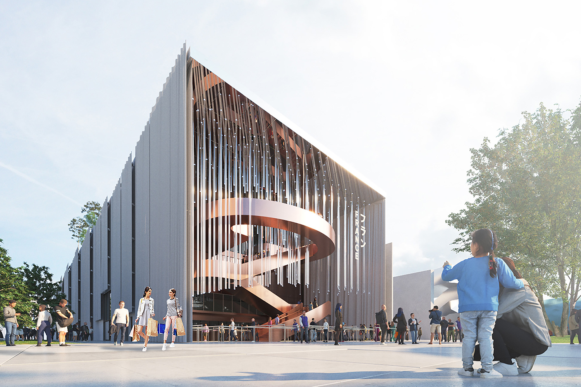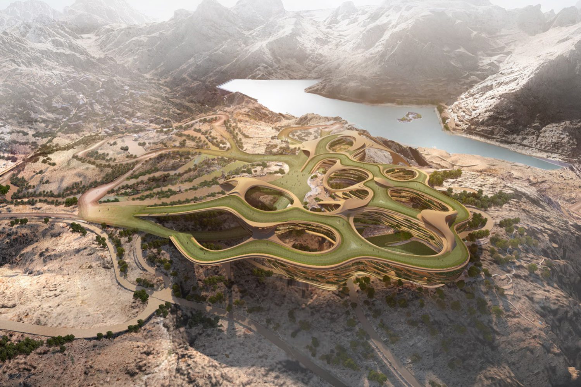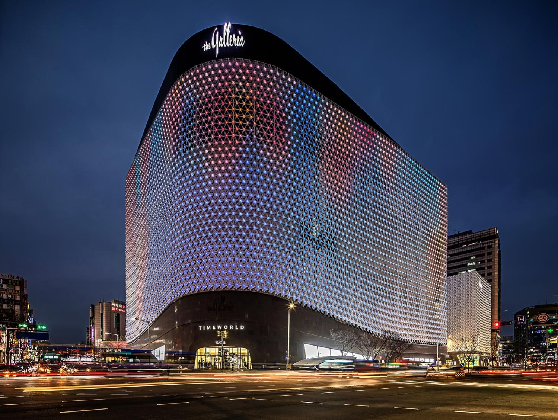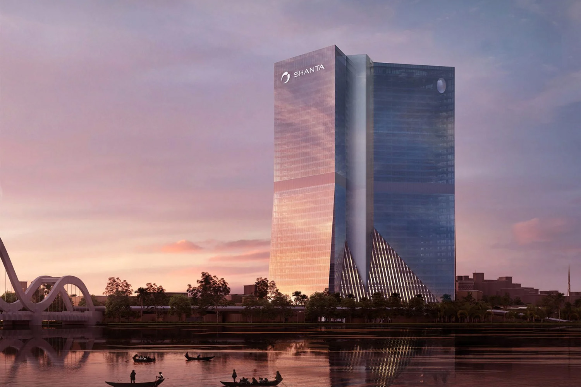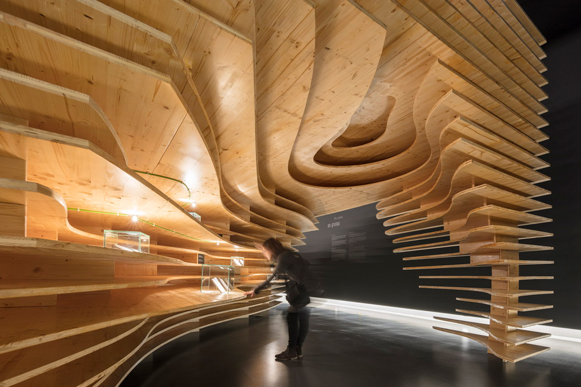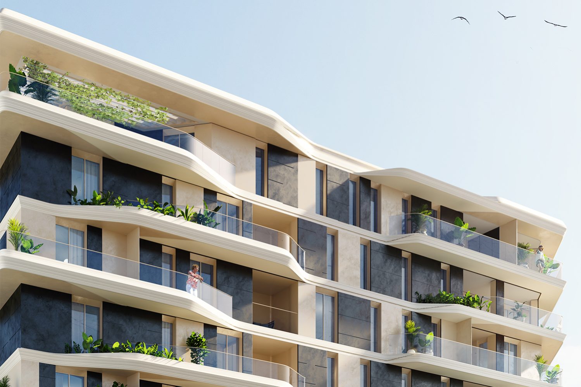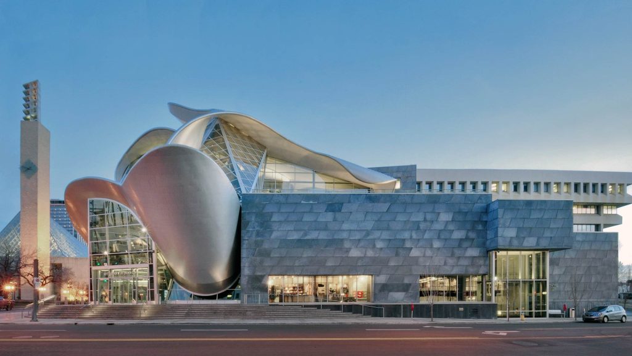
Tucked away in the heart of downtown Edmonton, the Art Gallery of Alberta (AGA) stands as a testament to the harmonious fusion of art and architecture. This Canadian museum isn’t just a repository of artistic treasures but a piece of art in itself. Designed by Randall Stout Architects in collaboration with a local firm, HIP Architects, the AGA functions as an awe-inspiring curvilinear canopy and a unique building envelope system, showcasing the innovative craftsmanship of Zahner, an architectural manufacturer company.
The museum’s public areas are reimagined in the form of flowing stainless steel surfaces that peel off of one another, allowing for vast vistas and natural light inside the structure. Wall and ceiling merge to form one fluid surface that captures the building’s physical volume and leads public flow through access points, surrounding events, and social areas, eventually leading up to the galleries. In comparison to the airy, flowing forms of the public area, the gallery boxes feature neutral concrete spaces.
Inside, the 10,000 sqft gallery has a huge span, allowing for maximum curatorial flexibility for both major and small exhibitions. The design’s concept and vertical organization clearly address the different movements of the exhibition, food service, workers, and guests. Modern museum elevators, registration sequences, and an education wing are all included. A centralized workplace above the gallery allows for efficient and spontaneous staff interaction.
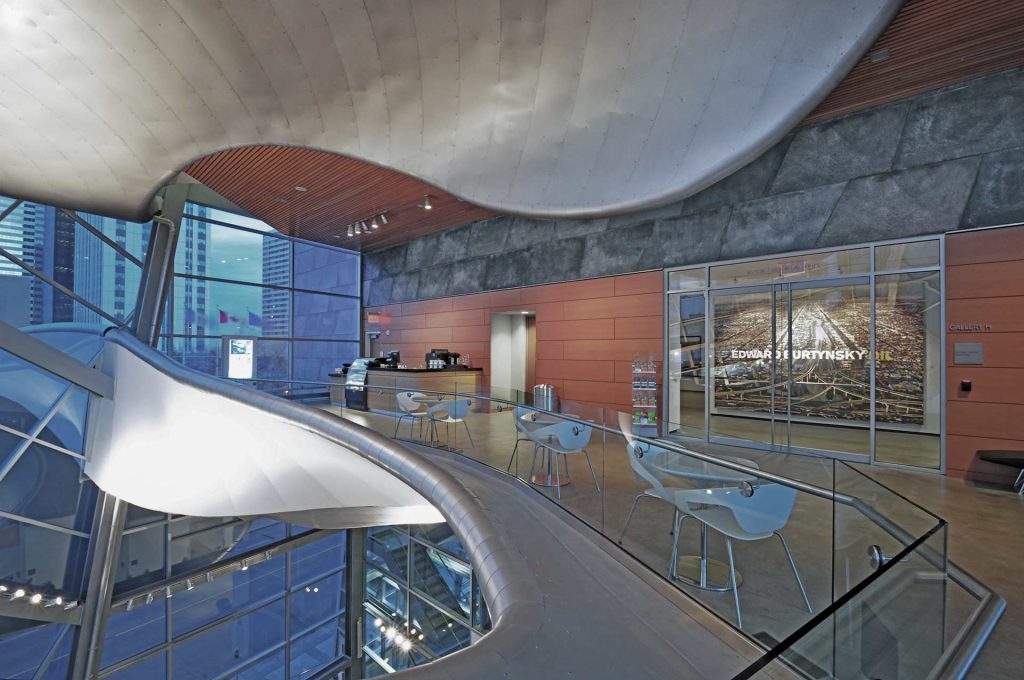
The AGA’s exterior is a sight to behold, with a big ribbon of stainless steel referred to as ‘The Borealis’ enveloping and weaving its manner through the building. The AGA’s dedication to contemporary artwork and its unique fusion of art and architecture make it a beacon for artists and art enthusiasts alike. The curvilinear shape takes inspiration from the Northern Lights, a frequent and captivating phenomenon inside the Edmonton night sky. It meanders through the gallery indoors, gracefully ascending above the building to form the roof’s canopy, and then descends all over again to serve as a functional ‘snow cone,’ shooting and gathering snow and ice. The sleek curvilinear design is clad in chrome steel pores and skin device, showcasing a non-directional floor remedy that gives a smooth, radiant glow to the structure whilst minimizing harsh glare from the sun.
The creation of ‘The Borealis’ was made possible through the ZEPPS technology, a progressive system to streamline the construction of complex and intricate structures and facades. Given the curvilinear nature of the design, a good structural system became critical to manage the curves and handle all structural loads effectively. Fully pre-assembled mega panels have been meticulously fabricated and delivered to the site, allowing the local craftsmen to easily and correctly assemble the pre-fabricated components. The interiors and exteriors of the AGA also feature a variation of the Hunter Zinc pre-weathered patina on zinc, including intensity and texture to flat and geometric surfaces while corresponding to the arrival of slate or limestone. With a variety of ‘green’ elements and sophisticated engineering tactics, the design is anticipated to reduce 4 million pounds in carbon dioxide emissions each year over traditional construction.
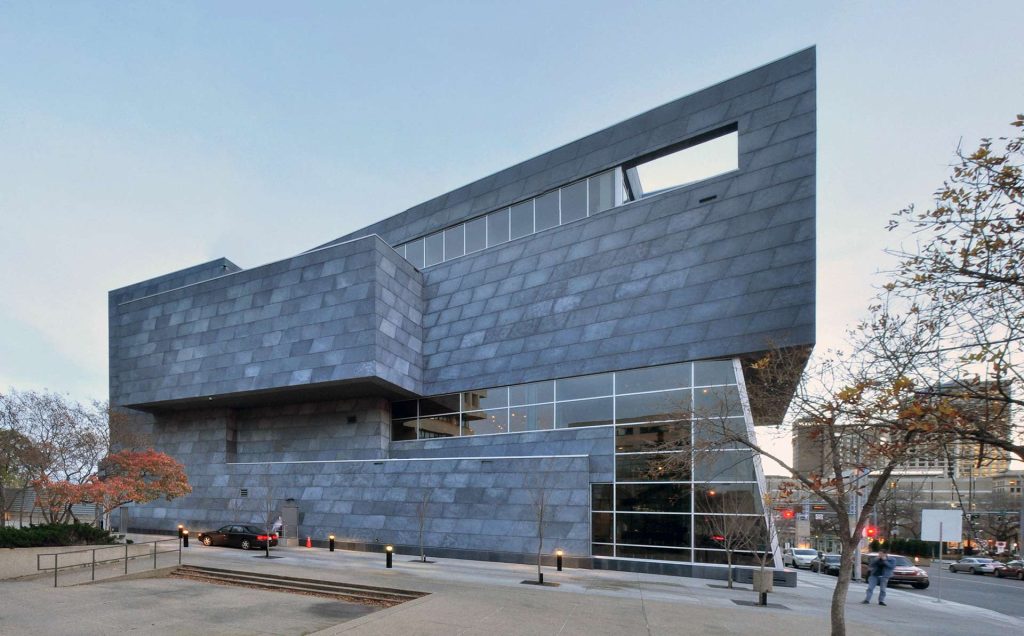
Furthermore, the AGA’s dedication to presenting a complete experience goes past its staggering outside and indoors design. It offers various amenities to increase visitors’ experiences, including a restaurant, coffee bar, and a gift shop. The academic facility, the Singhmar Centre for Art Education, provides a layer of cultural enrichment to the AGA. It houses a 150-seat theatre wherein art comes to life through diverse displays and events. The City of Edmonton Terrace on the rooftop affords a beautiful backdrop for relaxation and reflection.
Art Gallery of Alberta (AGA) exemplifies the synergy between artwork and architecture, in which the built environment becomes an indispensable part of the inventive experience. The AGA is a testimony to the revolutionary spirit that drives current architecture, celebrating no longer only the art inside its walls but also the artistry of its production. It is a shining instance of how building and art can merge to create something actually extraordinary.
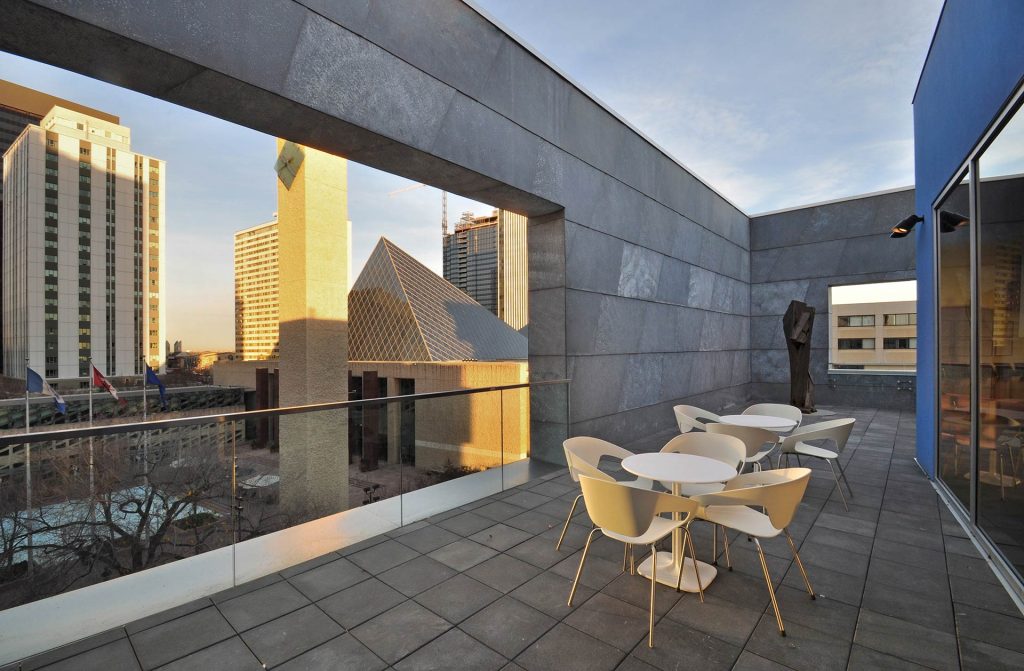
Project Info
Architect: Randall Stout Architects
Architect Of Record: Hip Architects
Typology: Museum
Location: Canada
Year: 2010


