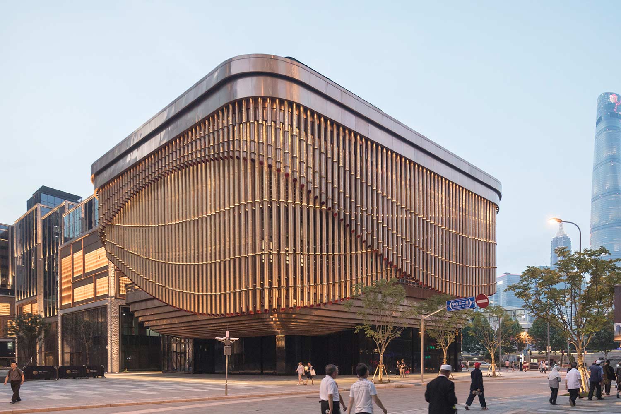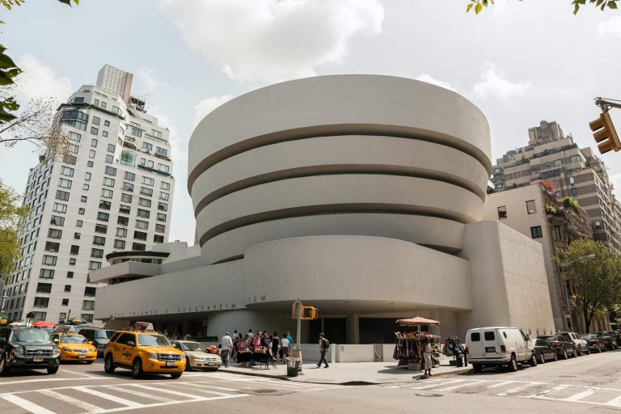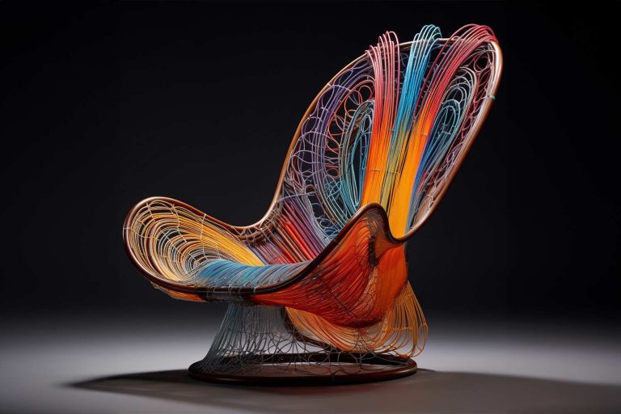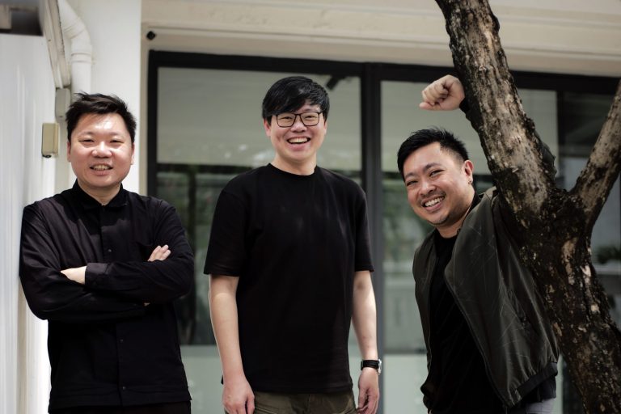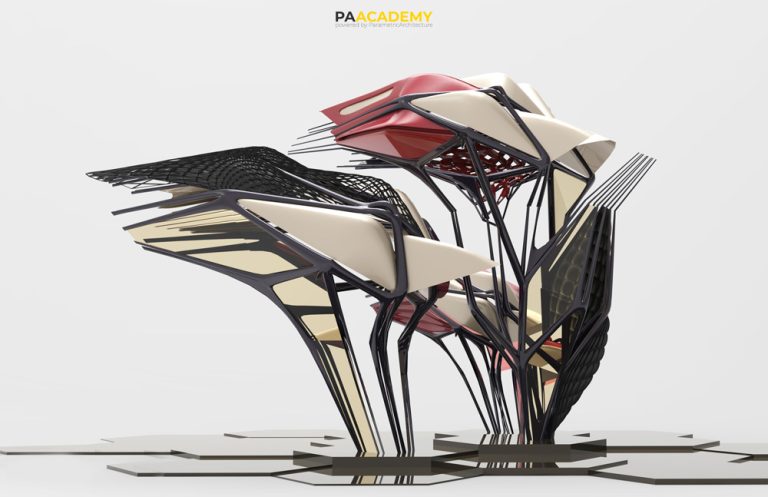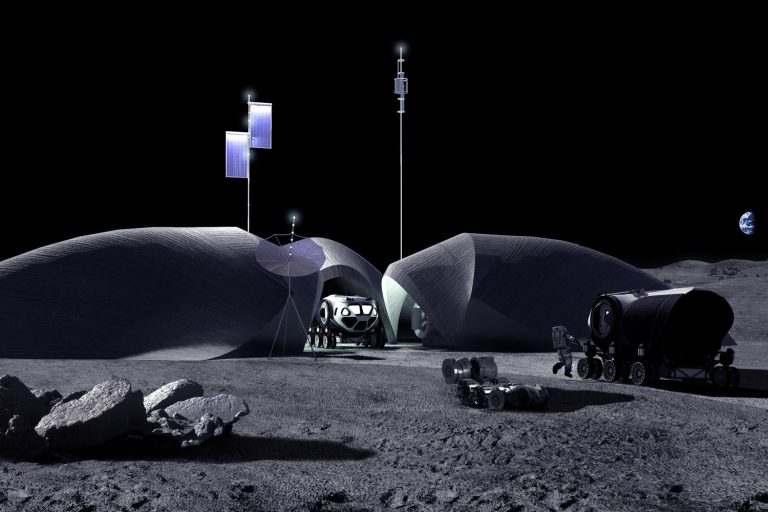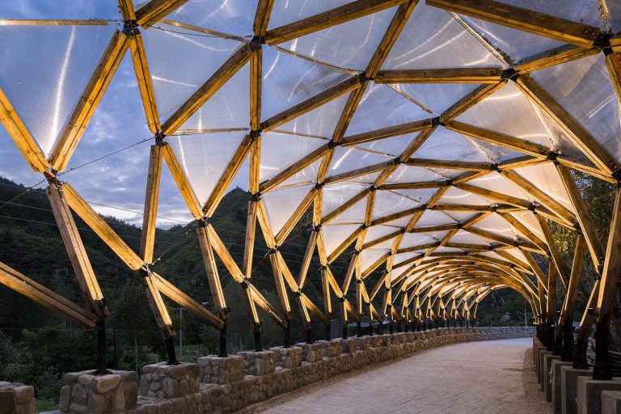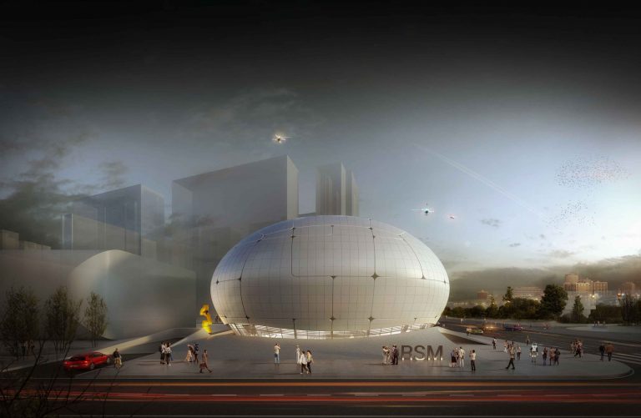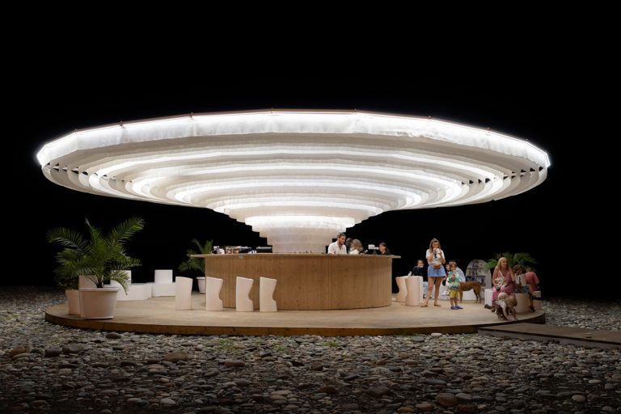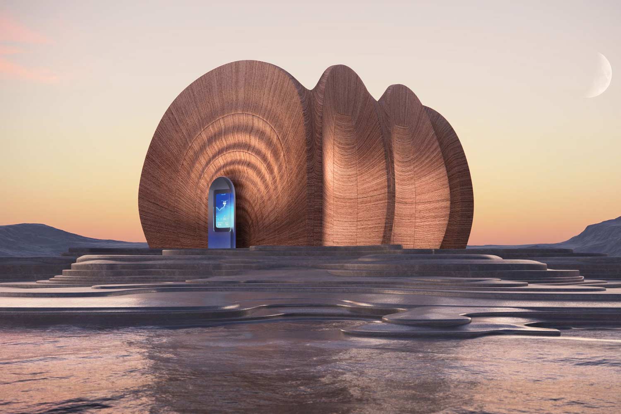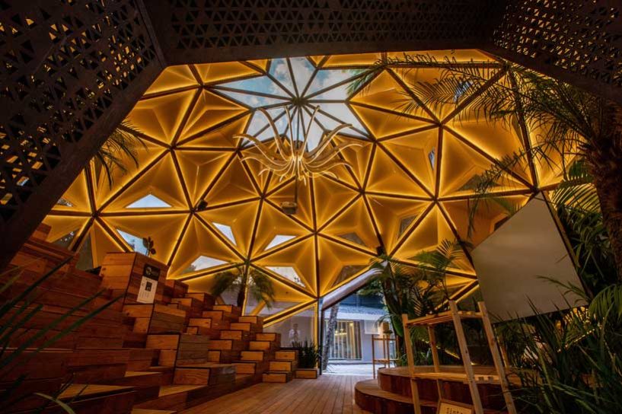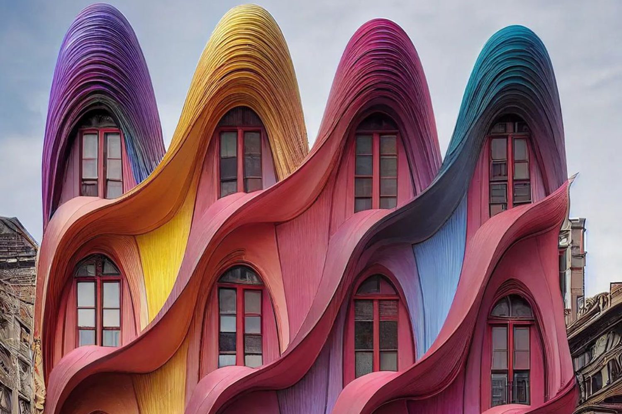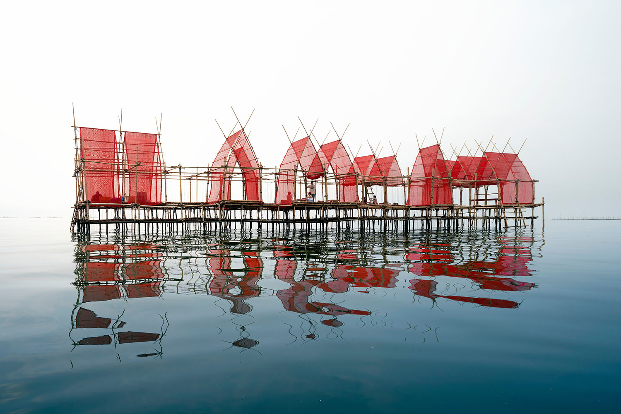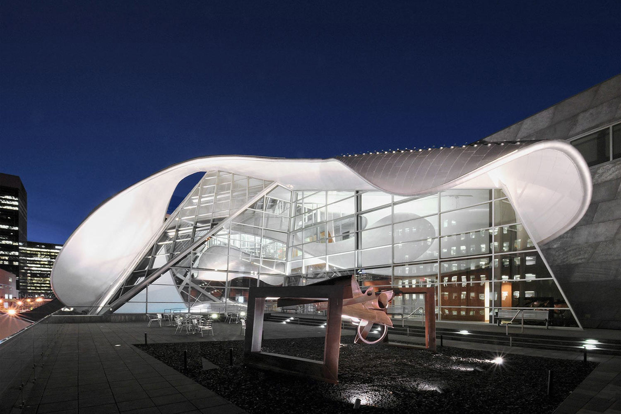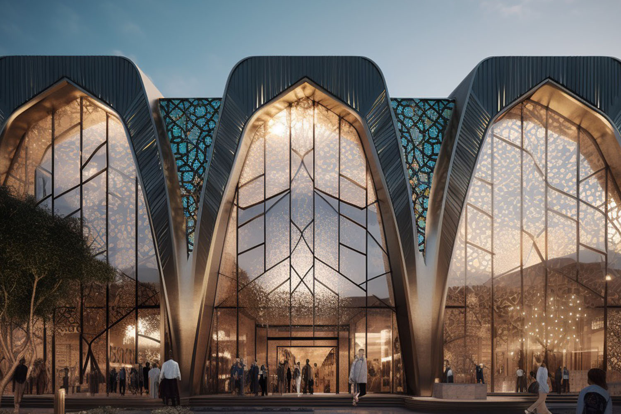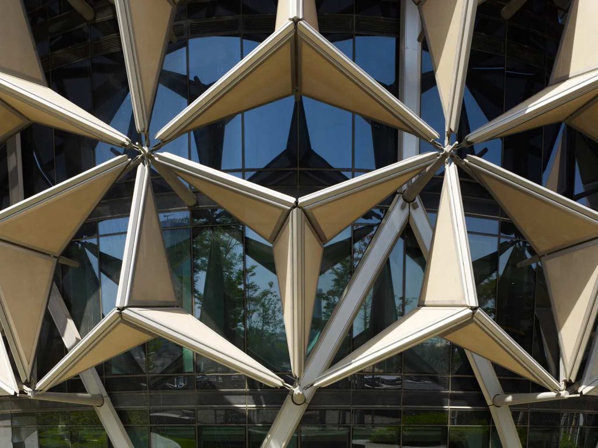
Some of the most complex and beautiful designs that seemed impossible to design, now are possible through various modeling and parametric modeling software. Parametric designing is the latest technological advancement in architecture and construction. Parametric architecture design was first known and explored by the pioneer architect Antoni Gaudi. The upside-down model of churches utilized a parametric approach of creating fluid vaulted ceiling forms by a model string with weights to create the fluid forms. Building elements to components are designed in a method that features a technical mathematical process.
The parametric design approach breaks away from traditional building techniques and design approaches. Parametric designing is a collective process of integrating interior design, architecture, and urban design processes, etc. A fascinating and unique approach to design and architecture that utilizes an algorithmic process rather than a traditional approach. The parametric design is often associated with fluid-flowing forms that break traditional constructions and designs. Architecture that showcases curves, irregular lines, irregular shapes, and sweeping lines echoing parametric principles application. Parametric modeling is a process of manipulating geometry and forms using various parametric modeling software. Parametric design has led architects and designers to create remarkably impossible façade forms and designs.
Listed below are eight such extraordinary parametric facades designed around the world that one must visit:
1. Louverwall
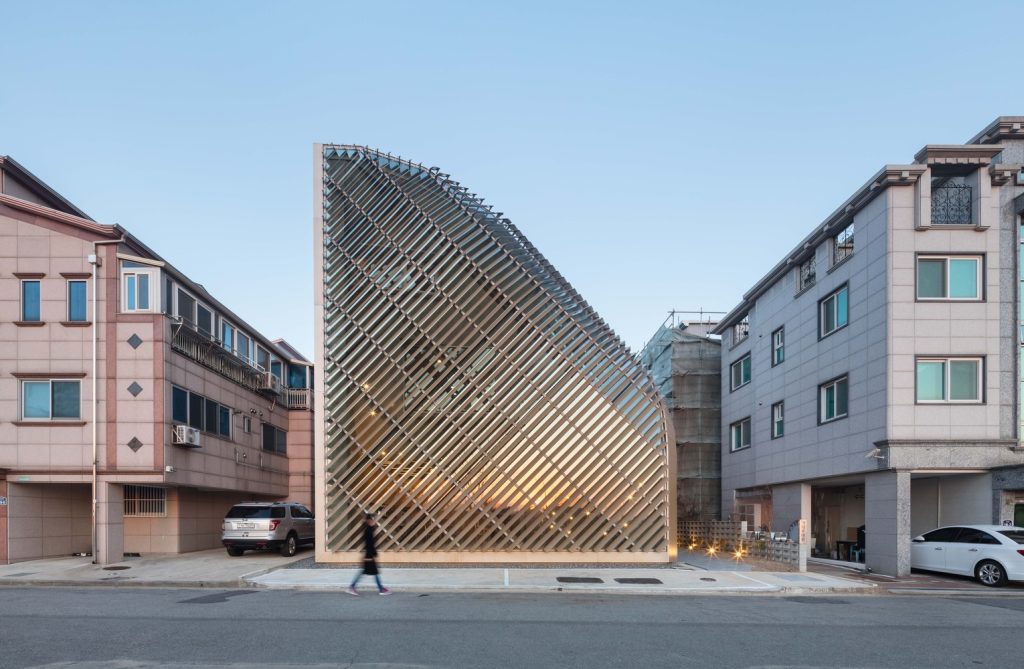
Location: Paju-Si, South Korea
Construction: 2016
Architect: AND (Architecture of Novel Differentiation)
The Louverwall is situated in the Gyeonggi Province and it is known for the structure’s distinctive parametric cladding design and architecture. The iconic house and café designed by the South Korean architecture practice AND. Designed for a couple with five cats, the husband is a music enthusiast who manages a café. The clients required a transparent café space with residences on the above levels. The mixed-use structure is a perfect blend of parametric designs and architectural conceptualization. The design aimed to create a transparent façade since the structure is surrounded by buildings on all sides except the western façade.
The unique parametric louver design system of the mixed-use structure has been developed by Seoul National University researchers. The algorithm developed has been developed based on various parameters such as spacing, projection length, inclination, angle of rotation, etc. The parametric design covering the irregular and curved form of the structure is made up of slanted slats of aluminium. The louvers covering the entire curtain wall allow a lot of natural lighting into the entire home and café. The parametric louver wall allows a soft light into the interiors during winter and helps in blocking the harsh sunlight during the summers. The parametric design showcases how parametric designs can bring about aesthetics also focusing on the functional aspect of design.
2. Ascentage Pharma
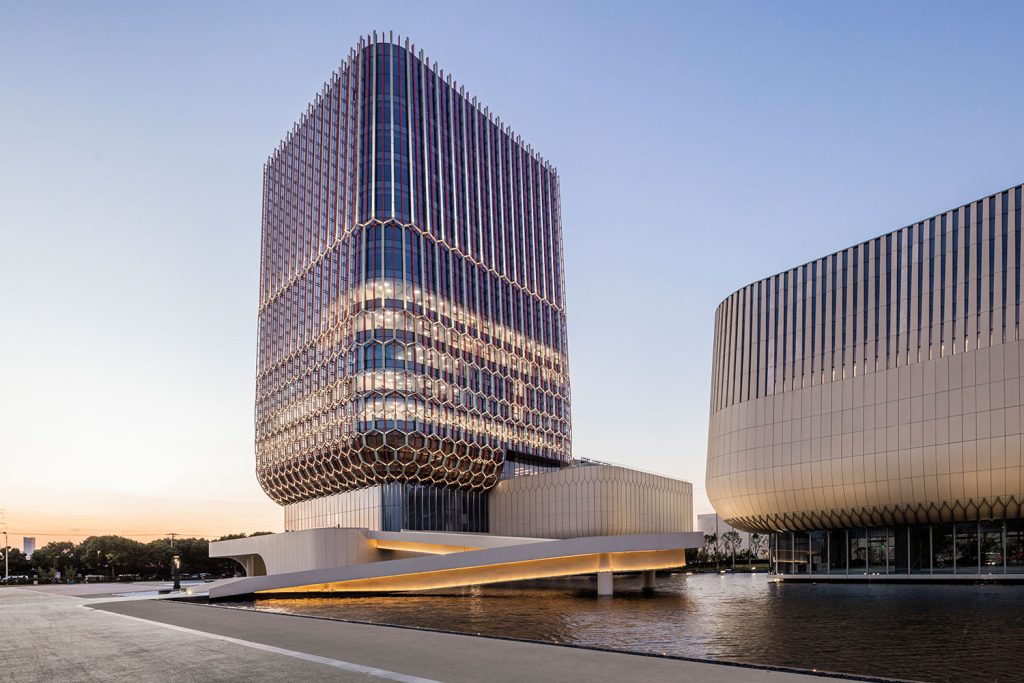
Location: Suzhou, China
Construction: 2022
Architect: Oli Architecture
Ascentage Pharmaceutical Headquarters located in China is the new R&D and manufacturing complex, designed by Oli Architecture firm for a young Hong Kong pharmaceutical company. The campus consists of seven distinct buildings designed with a clean and modern design language. The unique chemical-inspired façade of the headquarters has been designed and created utilizing parametric technology. Digital fabrication technology and parametric technology were utilized in the work of cancer drug company Ascentage Pharma. The project symbolizes the company’s culture and aspirations with its cutting-edge research in Biotechnology.
The 147,000 square metre area of the campus consists of seven buildings with a distinctive curvilinear space structure. The main building consists of the hub of development, housing research, and administration spaces, with other facilities like storage facilities, laboratory buildings, research, and administration spaces. The curvilinear form of the structure is elevated above ground level on a glass base, in a floating composition over a black granite cladded reflecting pool. The façade of these structures is inspired by the hexagonal form of the benzene ring, a molecule composed of six carbon atoms. The repeating forms of the facades have been intricately designed utilizing a benzene hexagon ring as a primary form. The primary structure rises to a height of eighty metres tall with a glass base, with a striking white bridge providing access to the main building.
3. Al Bahar Towers
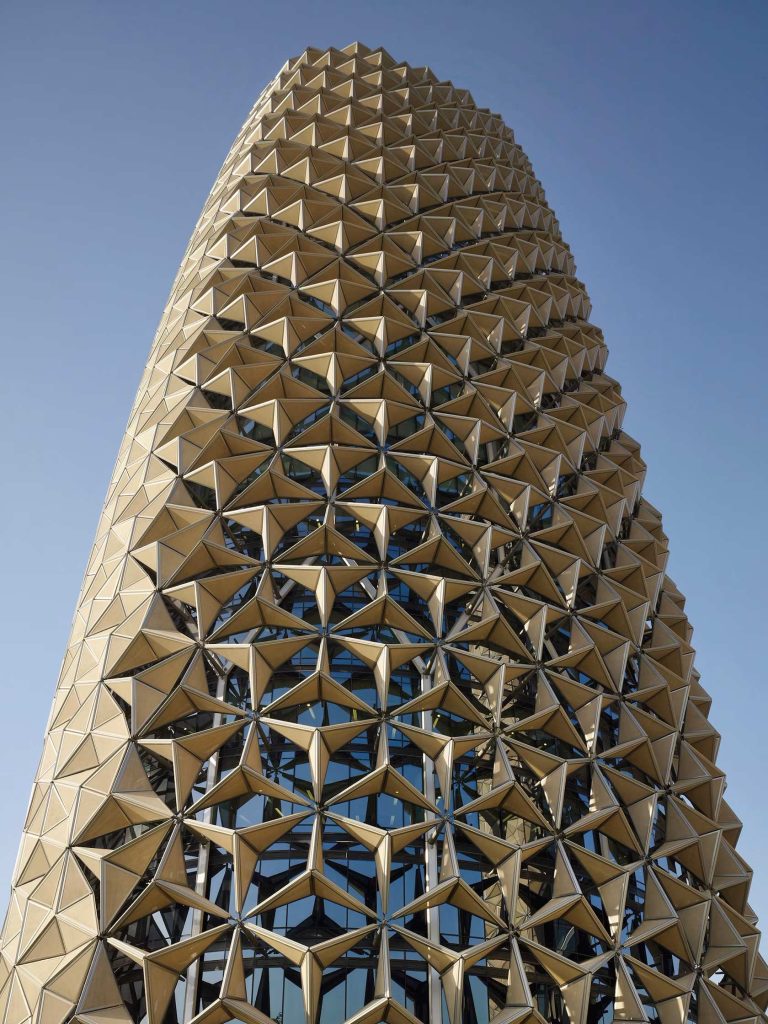
Location: Dubai, UAE
Construction: 2012
Architect: Aedas Arquitectos
Al Bahar Tower was designed by the renowned architecture practice Aedes Arquitectos to house the new headquarters for the Abu Dhabi Investment Council. The architecture of the tower’s parametric façade is designed to improve the environmental efficiency of the structure. The 2-office towers consist of 25 levels with a parametric façade and structure design that is efficient in terms of performance and environment. The parametric climate-responsive façade architecture is also a wonderful example of kinetic architecture and design.
The architecture and design of the façade were inspired by the Masharabiya, which is a traditional Islamic lattice shading system. The façade was designed to parametrically respond to the sunlight and light angles that provide shading appropriately. The computational design of the Aedes has developed the parametric geometry of the shading systems. The triangular parametric shading modules are designed by applying parametric parameters with the kinetic response to external factors. The triangular modules are coated with fiberglass that helps reduce solar gain and glare to the office interiors, reducing the air conditioning required. Parametric description and parameters have been utilized in creating and 3D fabrication of the shading devices.
4. Beijing Greenland Centre
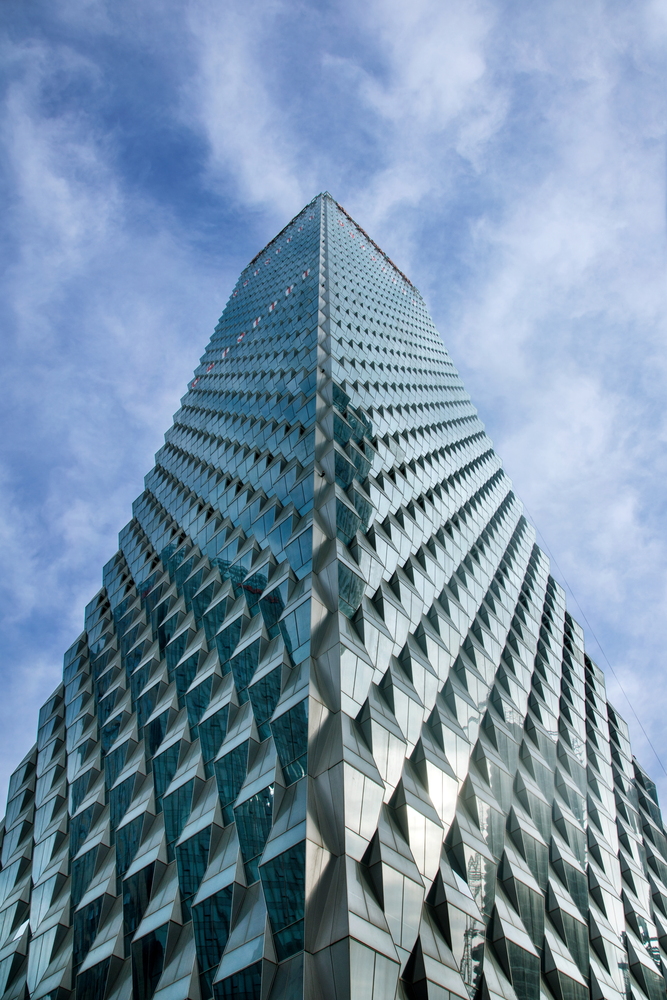
Location: Beijing, China
Construction: 2016
Architect: SOM (Skidmore, Owings, and Merrill)
The mixed-use centre located in the business district of Beijing was designed by the renowned architecture practice SOM (Skidmore, Owings & Merrill). It is situated on the northeast side of Beijing and in close proximity to Beijing’s bustling center and international airport. The iconic trapezoidal parametric curtain façade is a simple and complex façade that integrates parametric design studies and parametric design to create structurally and efficient designs. The design focuses on creating sustainable architecture and creating an environmentally and structurally efficient structure.
The 55-storey tower (260 metre high), is a mixed-use structure consisting of workspace and retail areas covering 173,000 square metres of area. The tower consists of a complex and intricate trapezoidal parametric glass curtain, creating an aesthetic play of capturing and refracting natural sunlight. The repeating and self-undulating modules are efficient in improving the tower’s performance, creating self-shading to the tower with an interplay of light and shadow. The glass modules are designed based on various computational analysis for creating environmentally responsive and efficient designs. The rectangular plan skyscraper design and organized around a central core, consisting of four levels of office spaces and 178 serviced apartments with the retail building flanking the tower. Several planting zones are zoned around the central core creating a calm and welcoming interior.
5. Zahner Factory Expansion
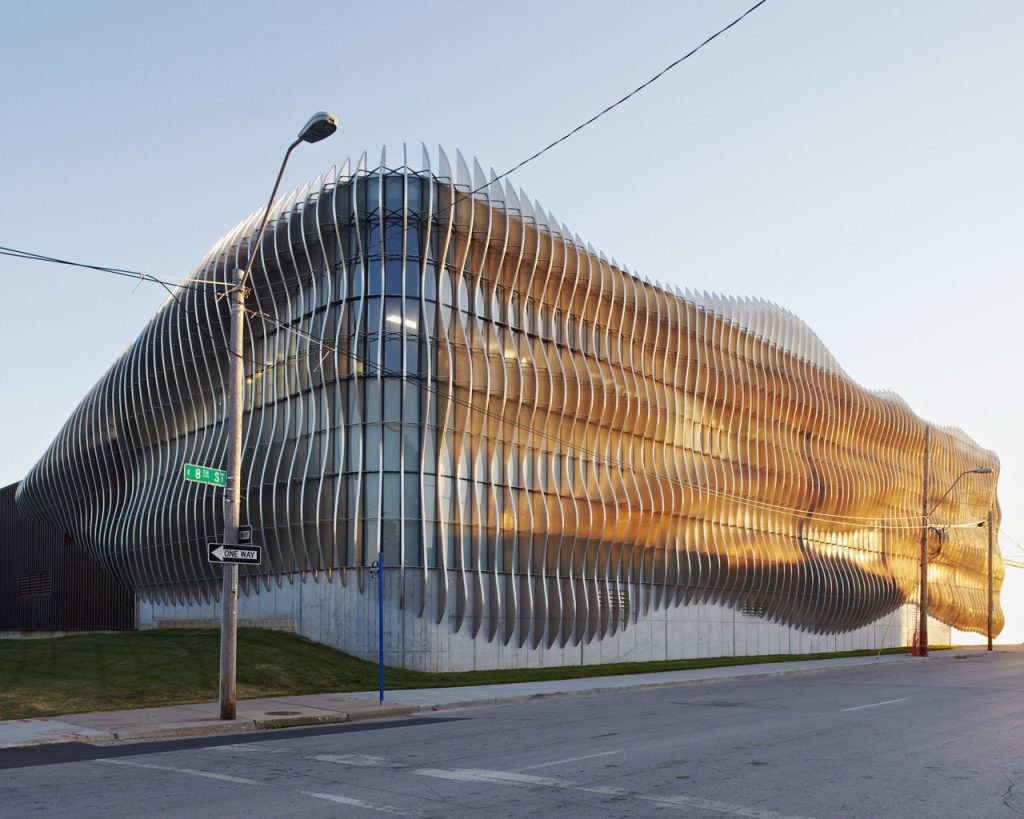
Location: Kansas City, United States
Construction: 2011
Architect: Crawford Architects
The Zahner Factory Expansion is a steel factory designed for Zahner who are known as the world’s foremost architectural metal manufacturers. The brand’s enormous success was Designed by Crawford Architects as an expansion to their existing 30-year-old building. The manufacturing facility at the 8th and Paseo Blvd in Kansas City Missouri is where the expansion site is situated in the north zone of the existing facility. The new expansion is designed to create a seamless design between the old and new architecture. The factory expansion is an example of how innovative and parametric principles can be utilized and can be integrated to create a seamless architecture.
The seamless and fluid parametric façade was designed and closely developed by Crawford architects along with Zahner’s engineers. The design utilizes a unique façade system, the ZEPP (Zahner Engineered Proprietary Panel) system in creating the dynamic and fluid effect façade. The façade elements were designed through a sketching process; later computer-based algorithms were used to create the tonal values of the 3D elements of the façade. The concept sketch was inspired by multiple patterns to create a specific and unique fluid form. The parametric façade system is composed of fins made up of half-circle-shaped aluminium extrusions riveted to a water jet 3/16” aluminium plate. The result of the parametric modeling is a dynamic and rippling façade surface that is creating a new life in the urban surroundings and the existing facility.
6. Bund Finance Center
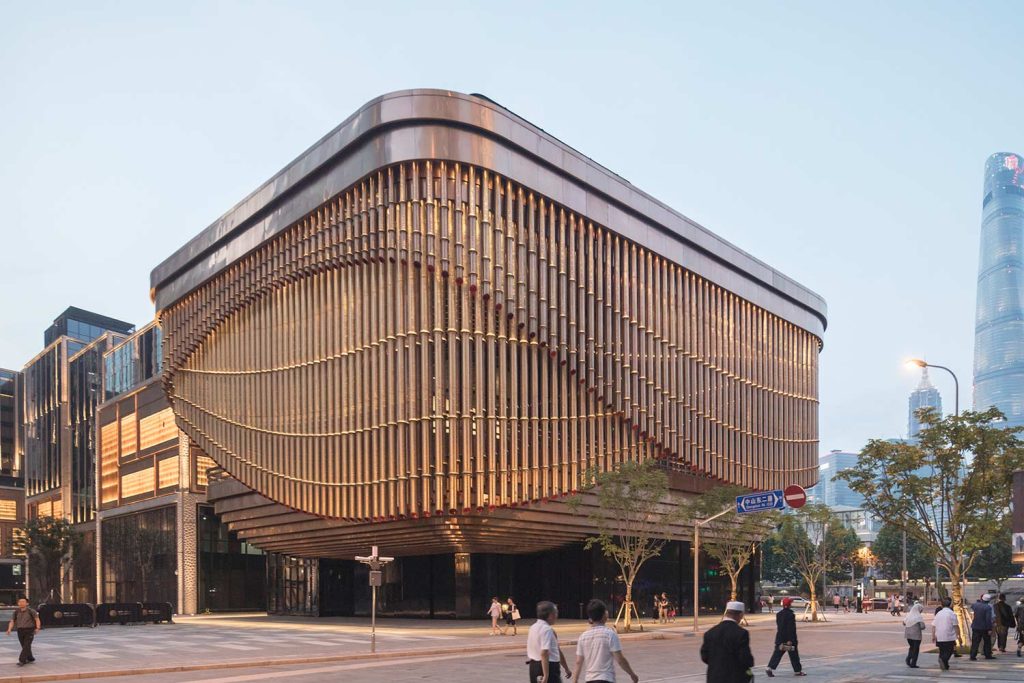
Location: Shanghai, China
Construction: 2017
Architect: Foster + Partners + Heatherwick Studio
The Bund Finance Centre is a mixed-use development designed by Foster + Partners alongside the Heatherwick Studio. It is situated in one of the most prominent sites on the Bund and the buildings define the end point of Shanghai’s famous street. The founder of Heatherwick Studio mentions that the site is situated in a prime location where it was the river gateway to Shanghai Old Town, it provided them an opportunity to create something new. The center acts as a connection between the old town and the new financial district covering an area of 420,000 square meters.
The Bund Finance Center is an accurate example of how architectural innovation can bridge the gap between the modern and traditions of Shanghai. The architects were keen on creating a center that could bring about a fresh design approach through architecture to connect to China’s culture and heritage. The unique façade of the center is defined as the complete blend of craft and technology integrated through architecture. The traditional Chinese weaving was the inspiration for the unique brown fluid and parametric façade. The façade integrates the latest cutting-edge technology in creating architecture that can withstand earthquakes, typhoons, and extreme weather conditions. The center is known for its unique responsive parametric façade, the curtain façade is made of bronze tubes that are operating in three layers. The three tube layers are dynamic, adapting to the structure’s use, the upper and the lower layers move in one direction but the middle layer moves in another direction.
7. Land Experience Center
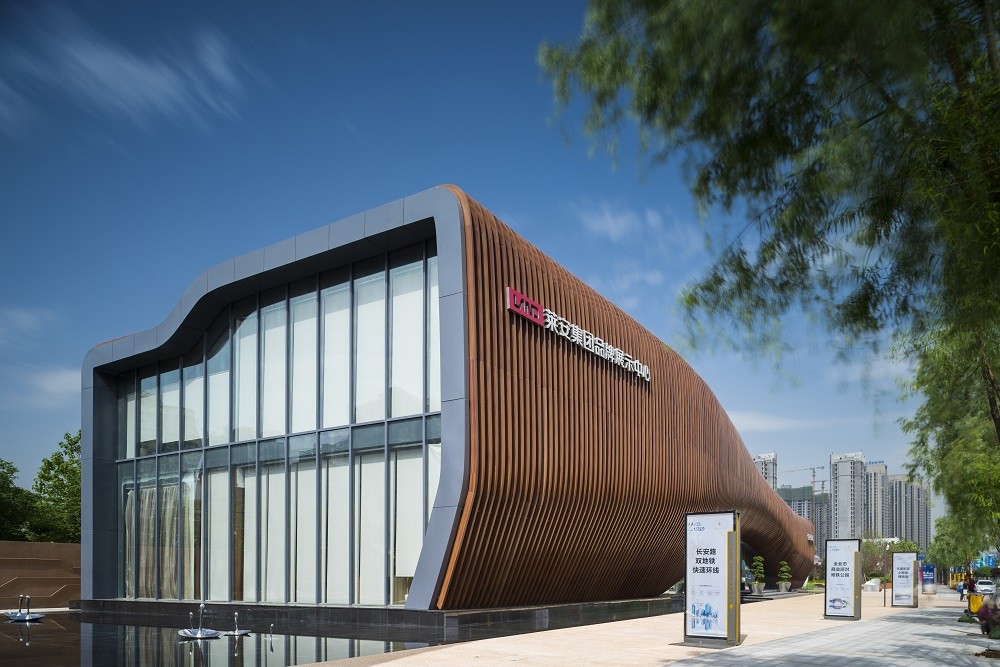
Location: Xian, China
Construction: 2014
Architect: Aedas
The LAND Experience Center is an interactive museum center located in China, designed by the renowned architecture practice Aedas. Situated at the intersection of the main city axis and Yanzhan Road showcases LAND’s vision for the city and future development. The dynamic and parametric fluid form of the center is designed to echo and reflect the local topography and the culture of Xian. The experience center provides a wholesome and sensory experience of the city’s culture, its past, present, and future. The center consists of an exhibition hall, a multipurpose room, administration offices, separate wing displays, and a sales and marketing center within the structure.
The Experience Center with its striking fluid and parametric form has evolved out of the local context forming a seamless blend of architecture and landscape. Parametric parameters have been used to create each element of the undulating fluid form of the center. The dynamic form of the center consists of interactive spaces within its interiors with interactive exhibits, virtual displays, multimedia presentations, etc. The Architect follows a rational design approach for the massing of the center concerning the site coverage utilizing design principles to sculpt the center concerning the site and landscape. A complex geometrical form of the façade has been developed because of the site conditions and topography forming a unique parametric skin. The parametric fluid elements are made up of wood finished with aluminium fins also reinterpreting Chinese architecture.
8. Endesa Pavilion
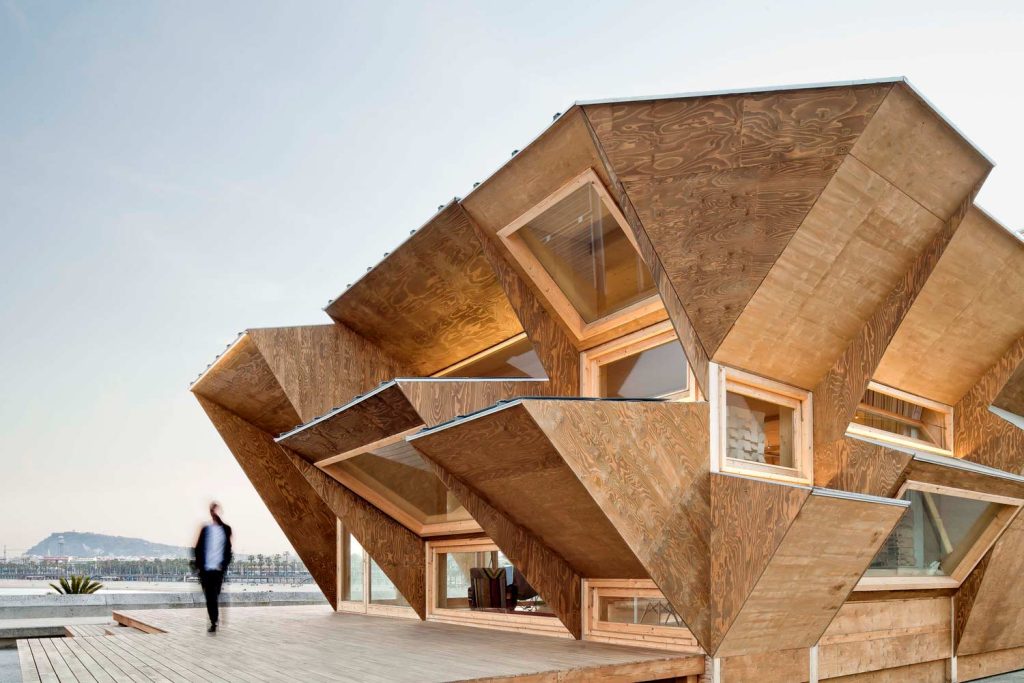
Location: Barcelona, Spain
Construction: 2011
Architect: Institute for Advanced Architecture of Catalonia (IAAC)
The Endesa Pavilion designed by the Institute for Advanced Architecture of Catalonia (IAAC), is a highly self-sufficient solar prototype located in Barcelona (Spain). Designed essentially as a wooden box to meet specific energetic and comfort needs. It is an abstractly designed pavilion installed within the framework of the International BCN Smart City Congress. Over a year , it was used as a control room for monitoring and testing several projects related to intelligent power management. Every aspect of the design was shaped to adapt to the module’s location on the Barcelona Olympic Harbour.
The facade of the Endesa Pavilion was composed of modular components that respond to lighting, ventilation, insulation, solar protection, etc. Each parametric module of the pavilion adapts to the specific position of the sun’s path. Parametric logic is utilized to adapt the façade to specific environmental requirements for each point of a structure. It is a unique example of how architecture can utilize form following function, as a single component it integrates all levels of intelligence. Designed as a wooden box, the exterior façade walls fold out at different distances to create triangular protruding awnings. The angle and length of the awnings were calculated based on the position of the sun integrating parametric parameters and principles. Photovoltaic panels have been strategically placed on angular multi-level roofs to optimize energy usage and efficiency.


