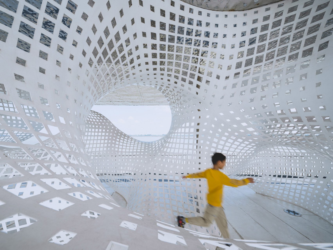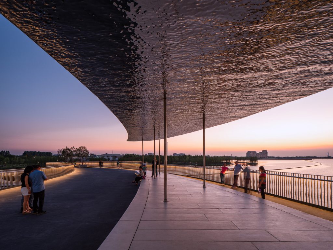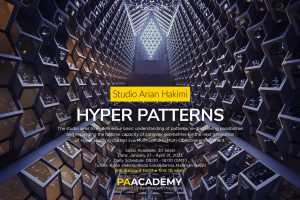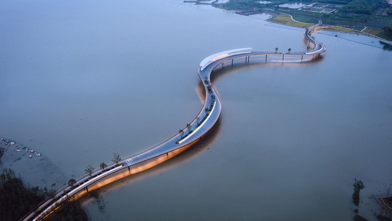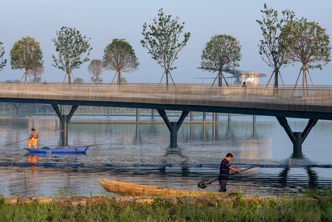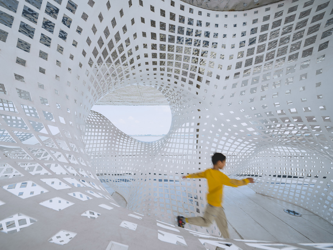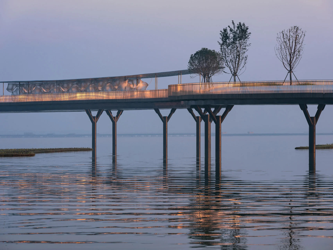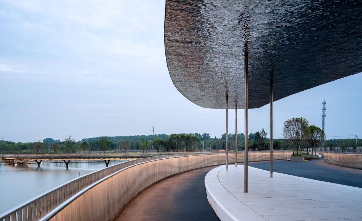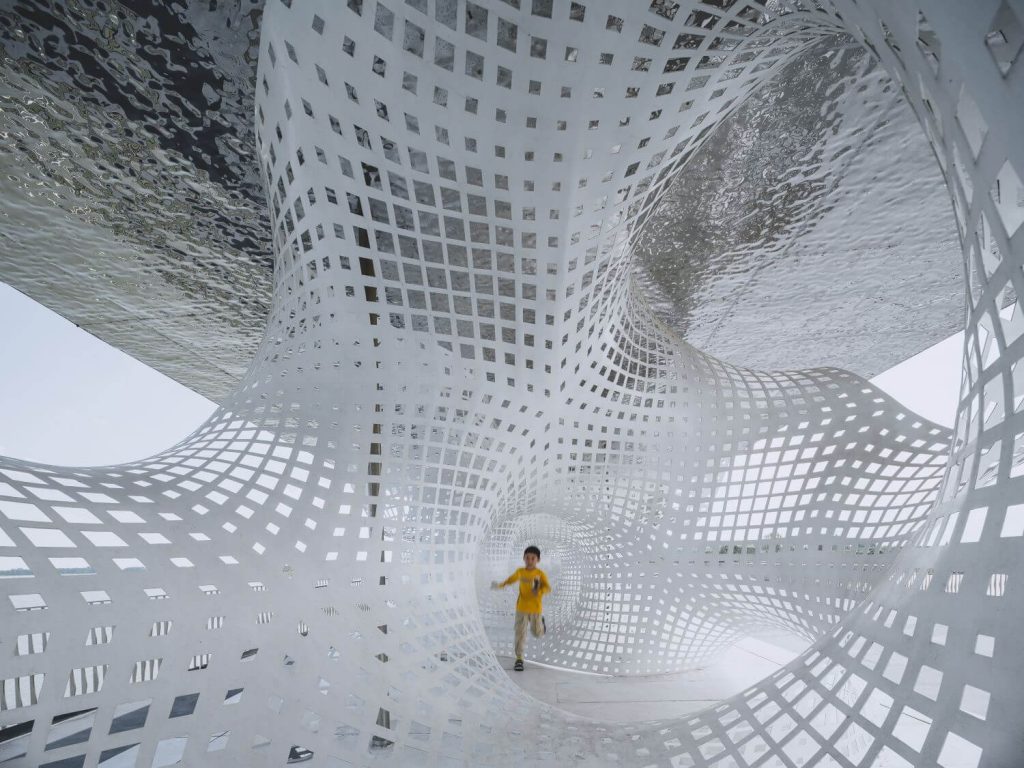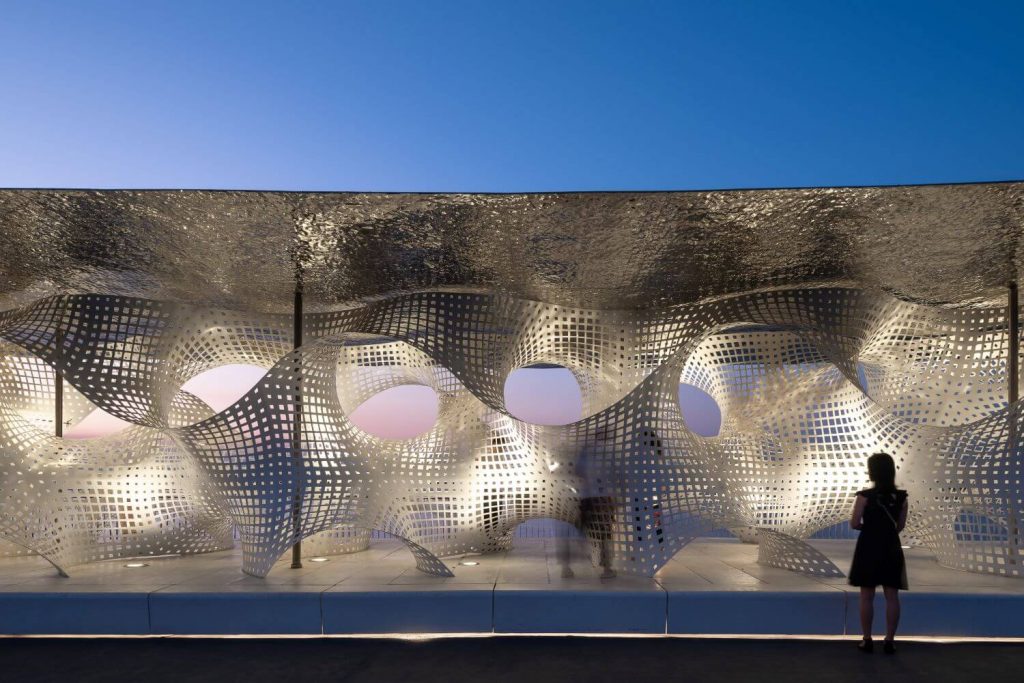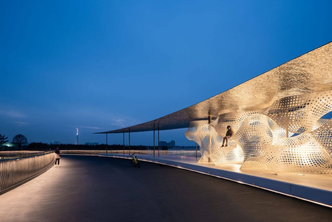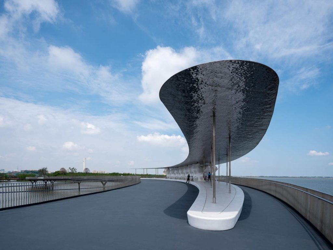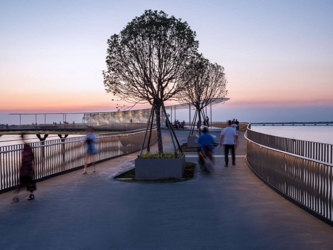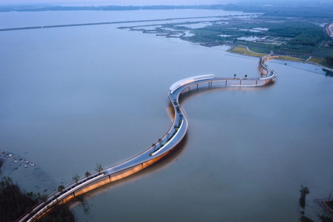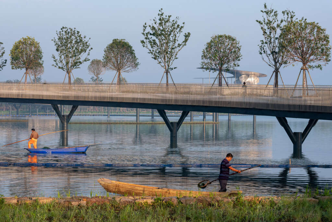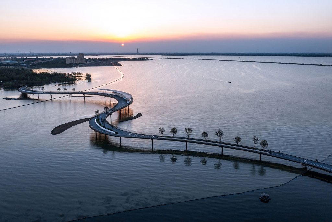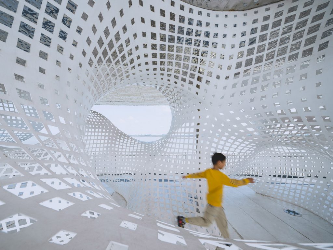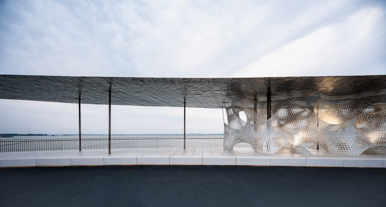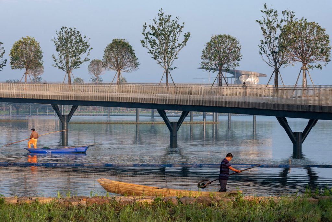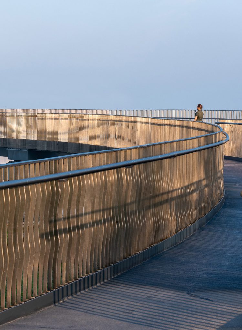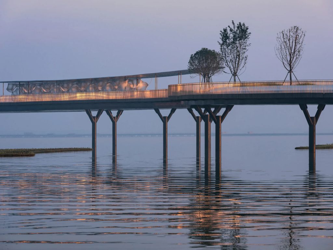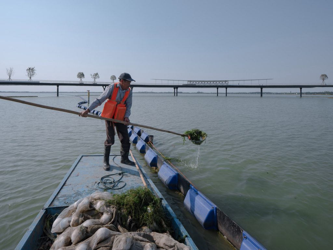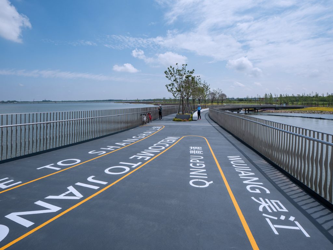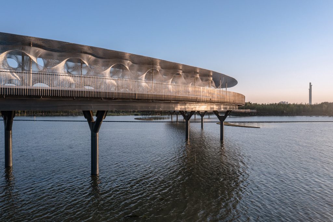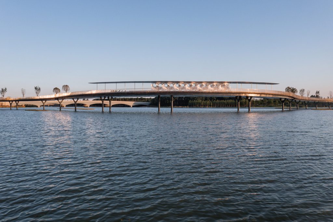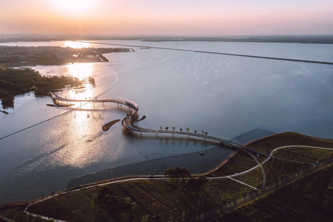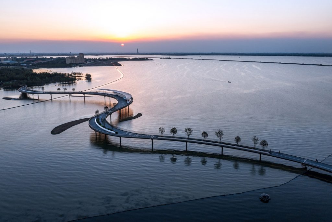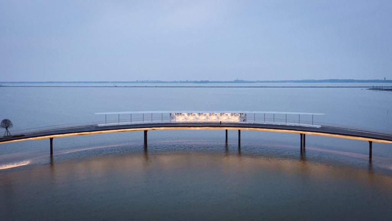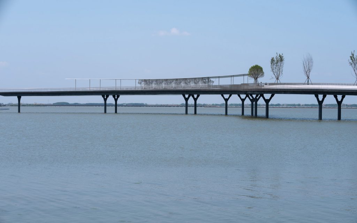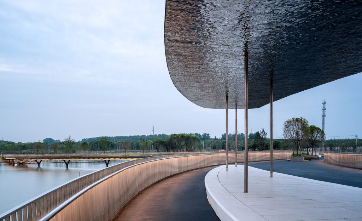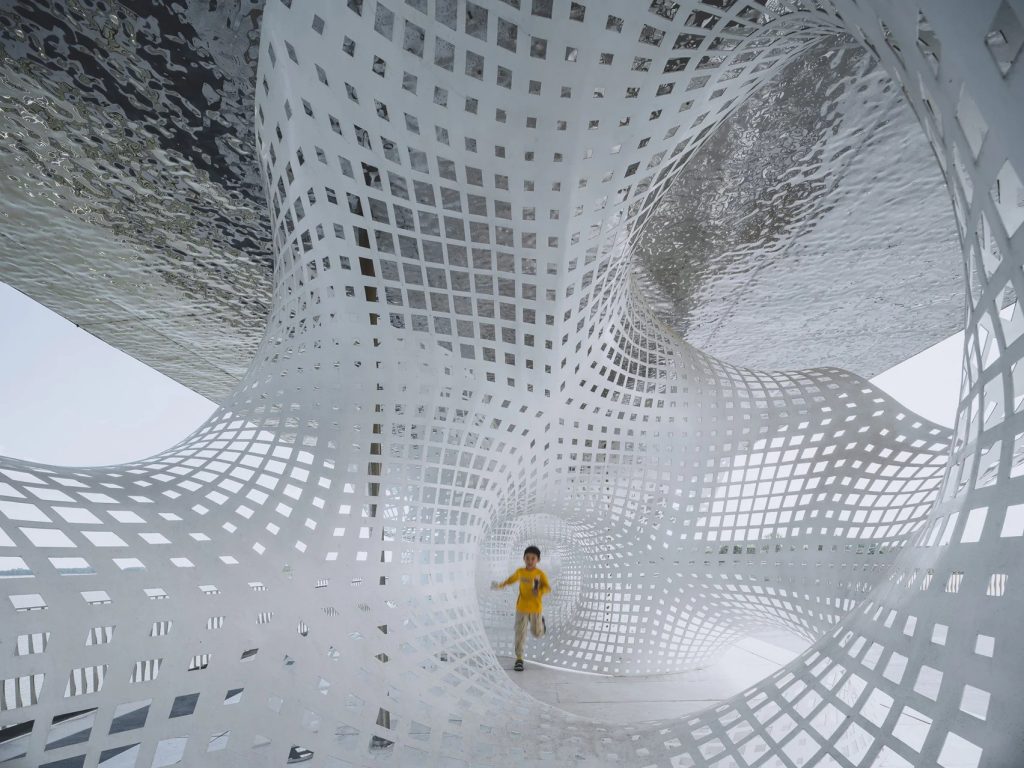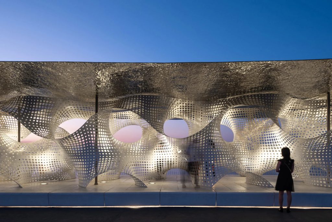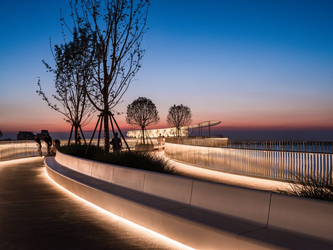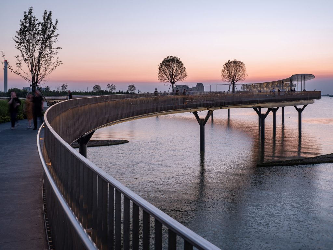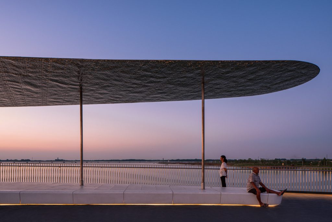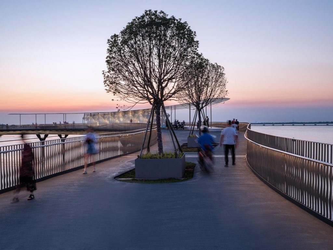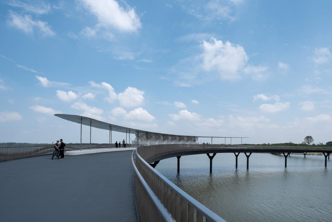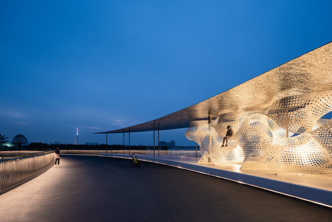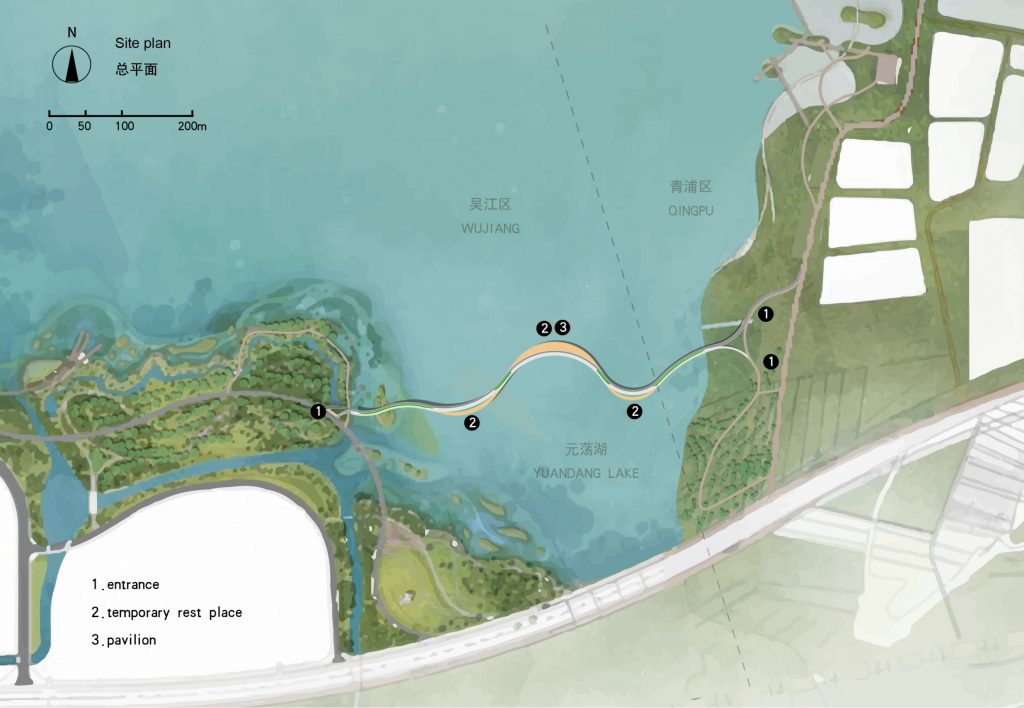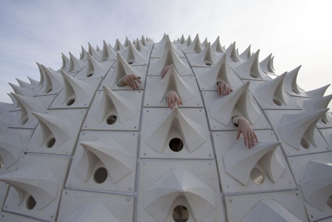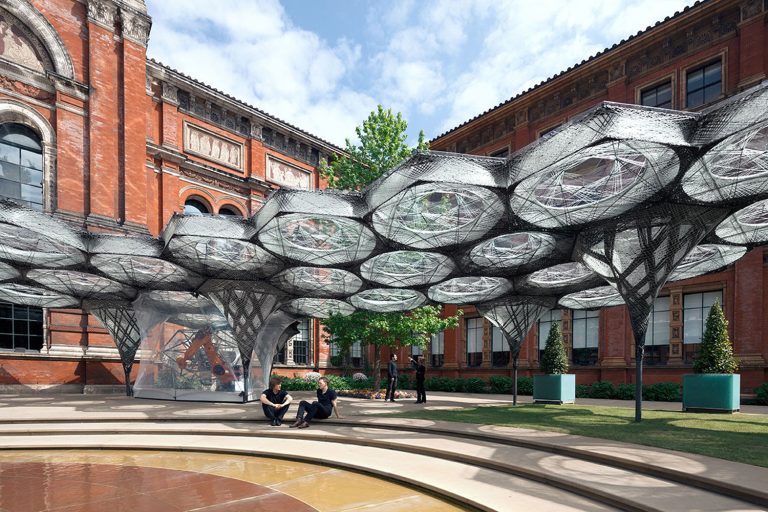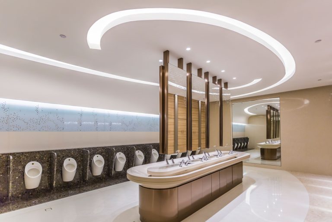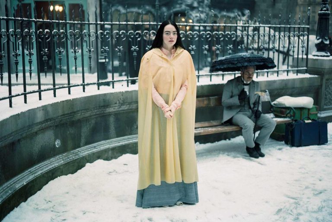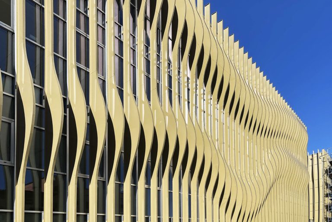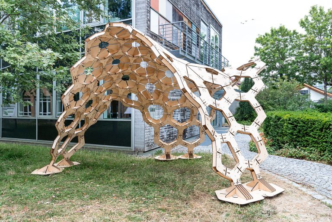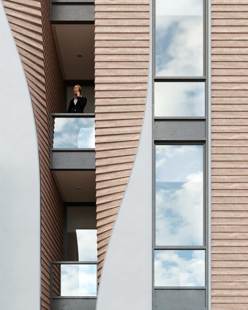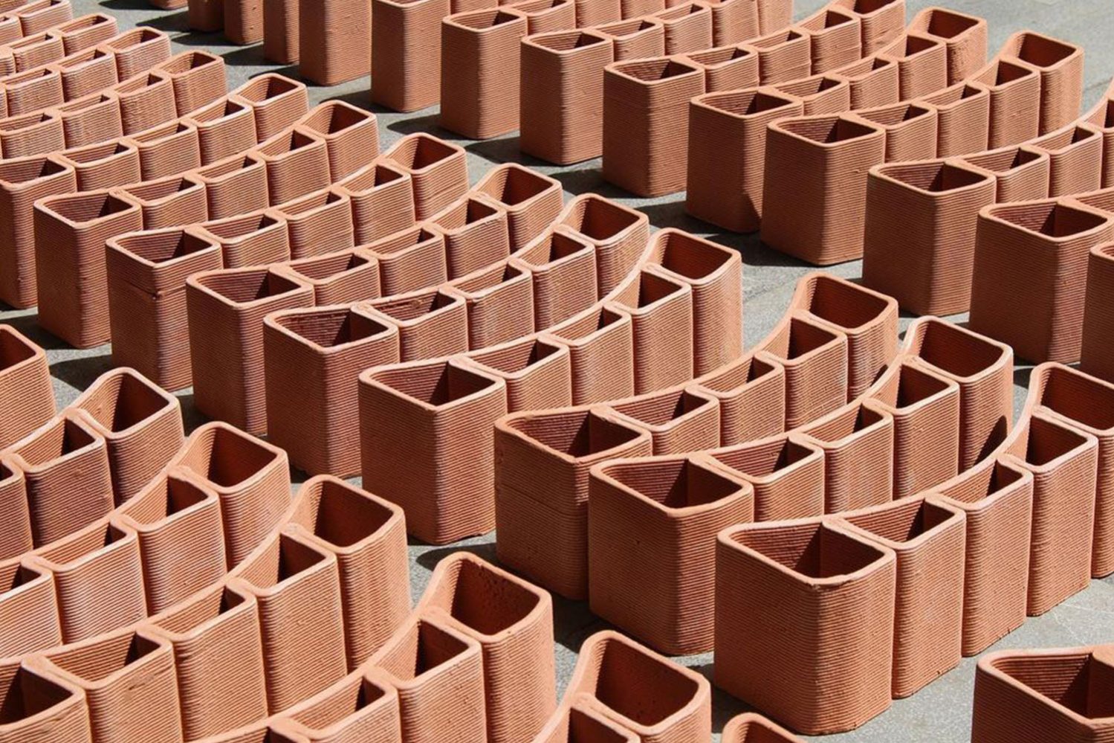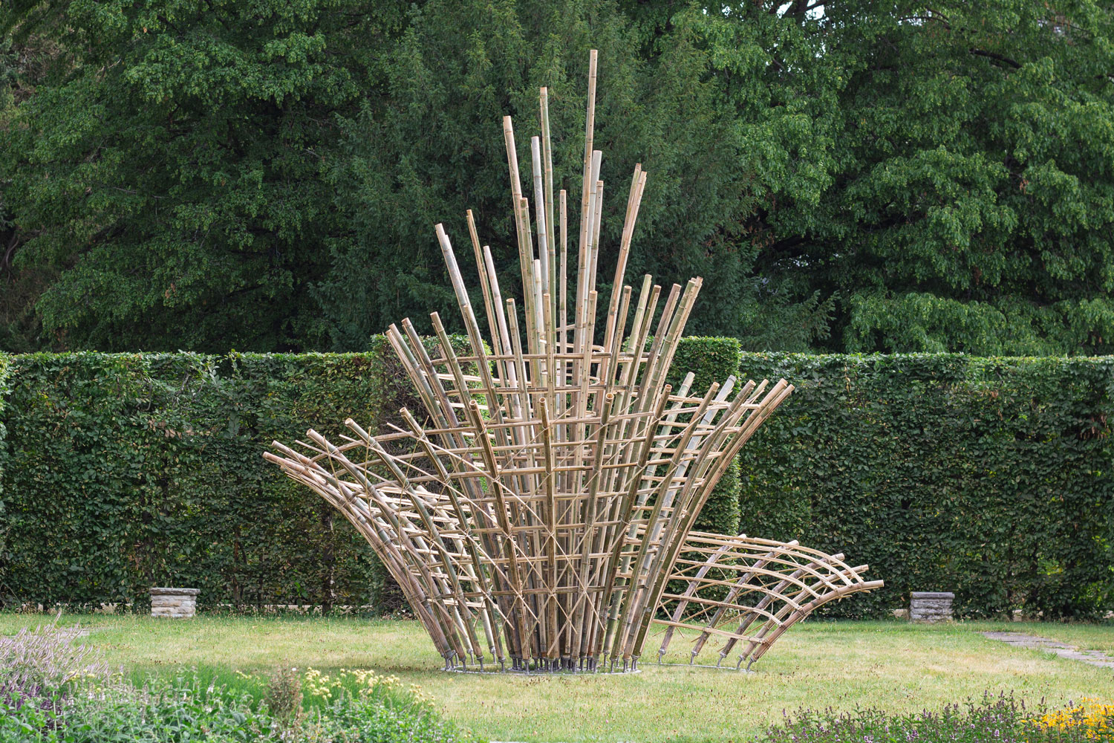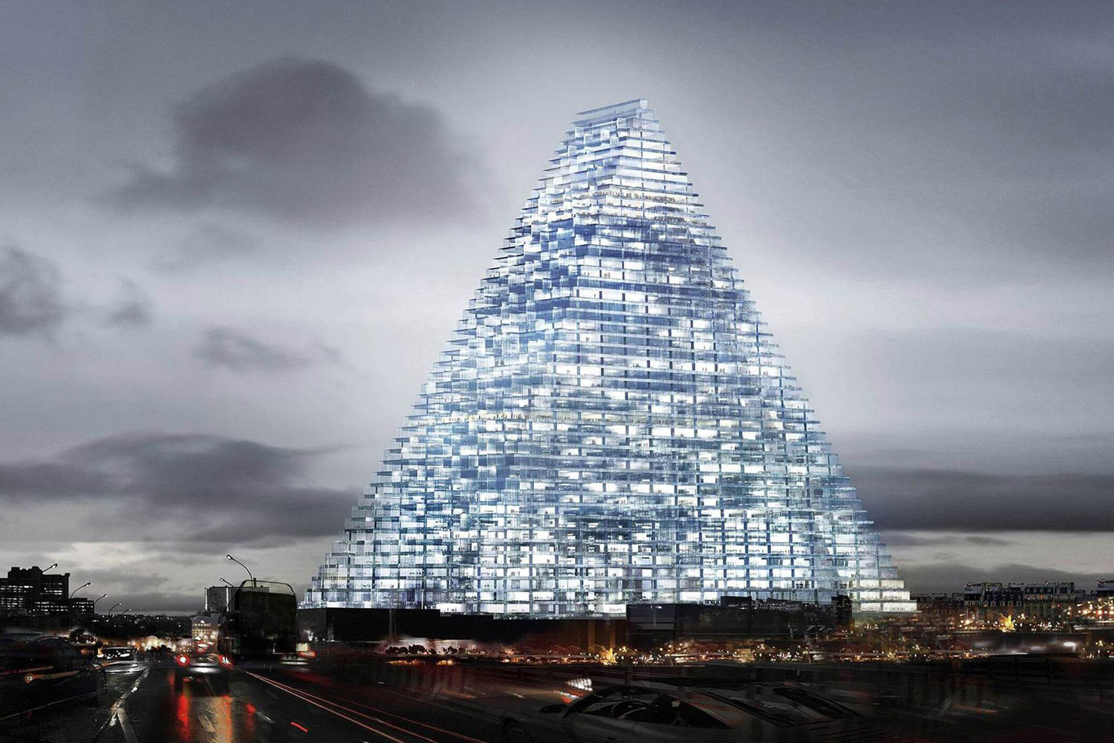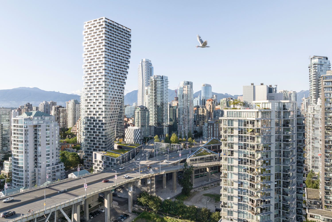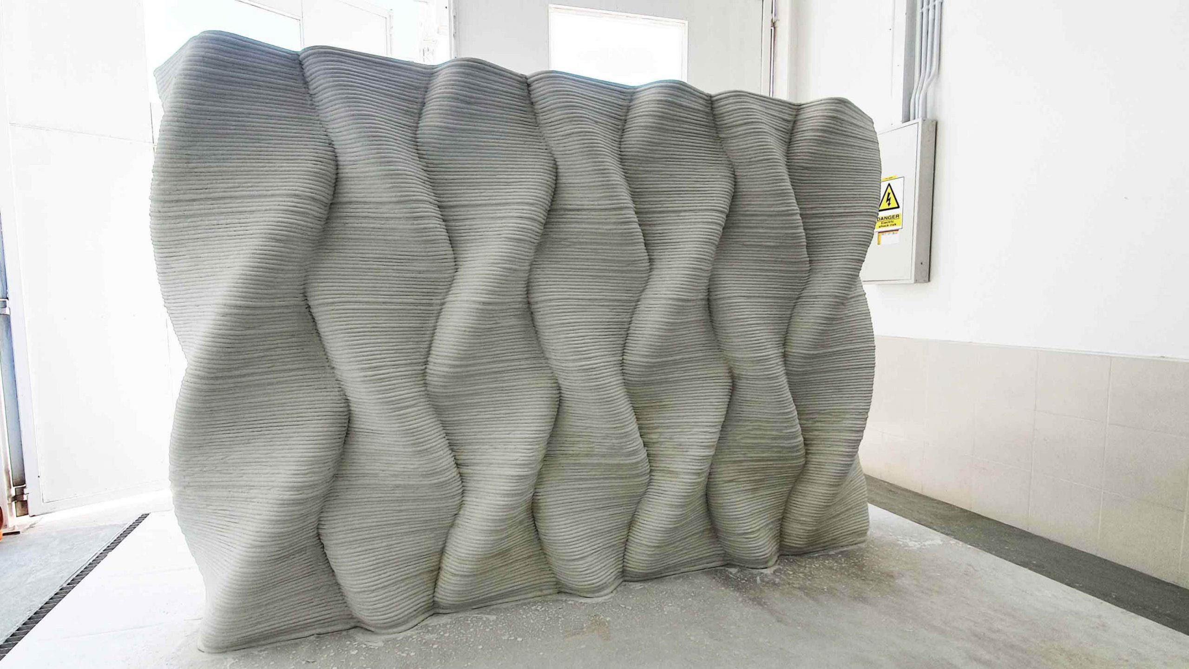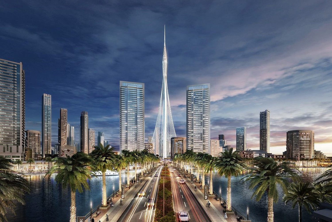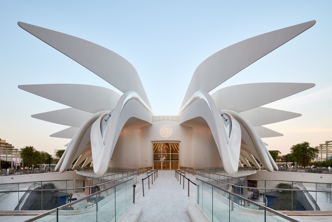The Yuandang Pedestrian Bridge by Brearley Architects + Urbanists symbolizes Jiangsu Province and Shanghai’s reunion as it is located in a strategic place where the two domains meet. It is a 586-meter hybrid bridge that combines the surrounding landscape with the infrastructure. Indeed, it is a part of a larger dynamic composition that includes ecology, transportation, scenery, and culture.
Learn parametric design and computational tools from the pioneers of the industry at the PAACADEMY:
The bridge’s shape is reminiscent of a ribbon, and it reflects water ripples on Yuandang Lake below. It follows a spiral pattern providing a smooth and formal expansion. It is covered with trees and shrubs, giving it the appearance of a floating garden connecting the two banks. There are three zones on the six-meter-wide bridge deck: a bicycle path, a vegetation band, and a walking path.
The Yuandang Bridge deck contains three expanded zones for rest. Besides, strips of lighting provide a glowing appearance on the lake at night, offering a variety of progressive viewpoints and giving the chance to enjoy the beauty of the lake.
Getting an impression from local sculptural traditions, the pavilion on the bridge employs current mathematics modeling with parametric design to create a porous wall that is both sculpture and playground. The playground reaches its maximum transparency when the little load is placed. However, minimal transparency is achieved when the surface requires strength.
Y-shaped steel columns support the bridge’s steel box girder structure that carries the twisting Walkway. This Walkway widens in three places to make room for a covered pavilion and rest spaces with lake views.
Project Details:
Architect: Brearley Architects + Urbanists
Project leader: Huang Fang
Team: Berry Pan Linlu, Zhu Qizhen, Yan Xiaoxi, Guo Liexia, Shi Zhengting, Sheng Bailu, Zhao Zheng
Client: Construction Bureau of Fen Lake High-tech Industrial Development Zone, Jiangsu Province, Shanghai Qingpu District Water Conservancy Management Institute
General coordinator: Yangtze River Delta Ecological Integration Development
Location: Shanghai, China
Year: 2020
Project Status: Completed
Photographs: Courtesy of Runzi Zhu



