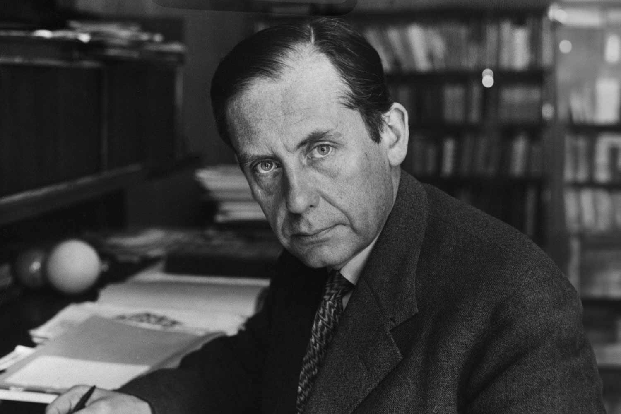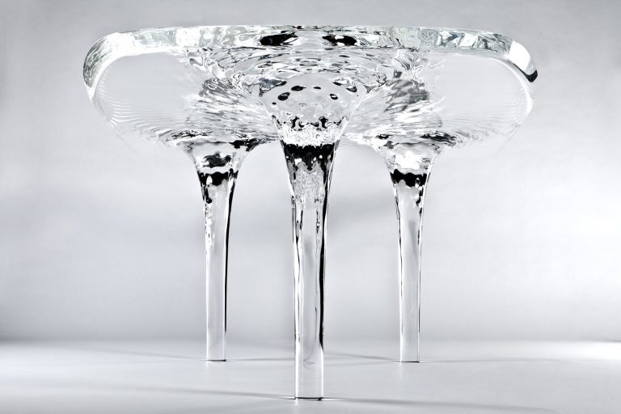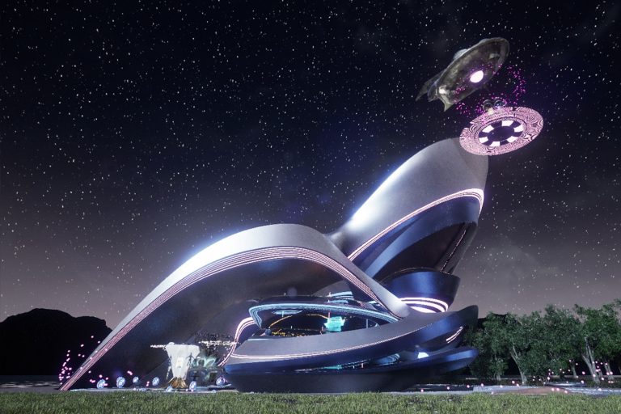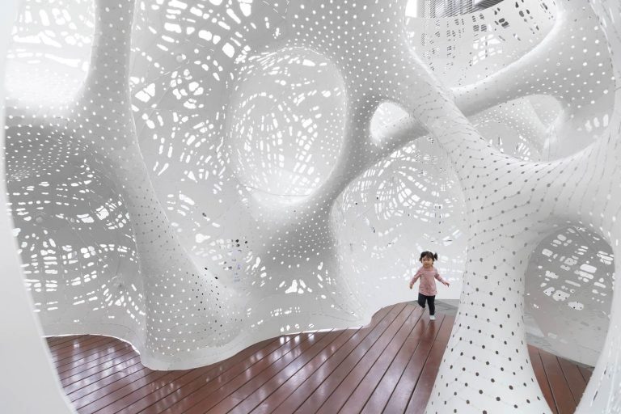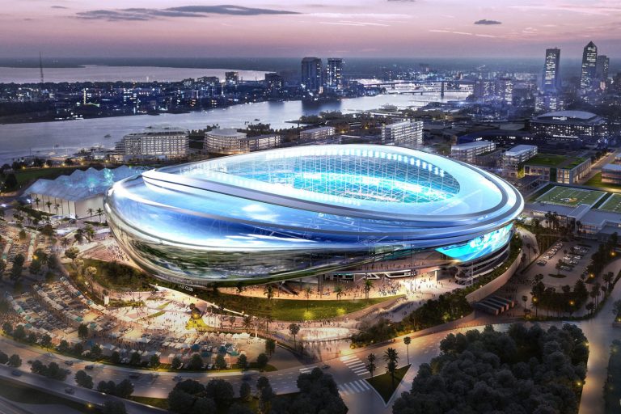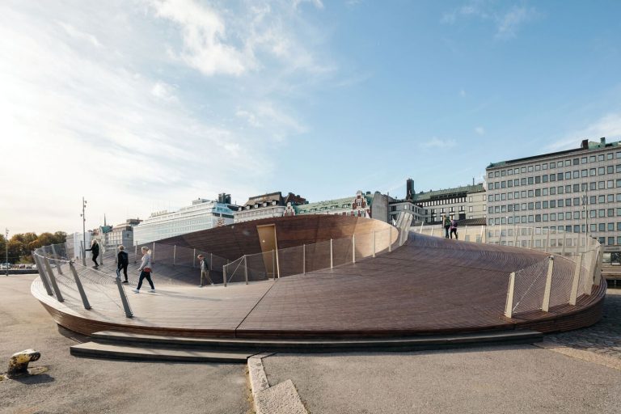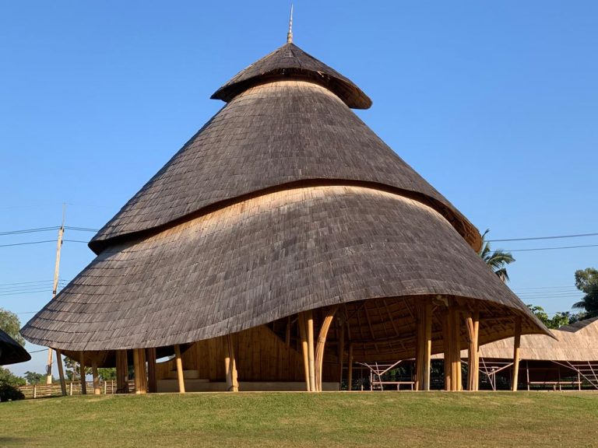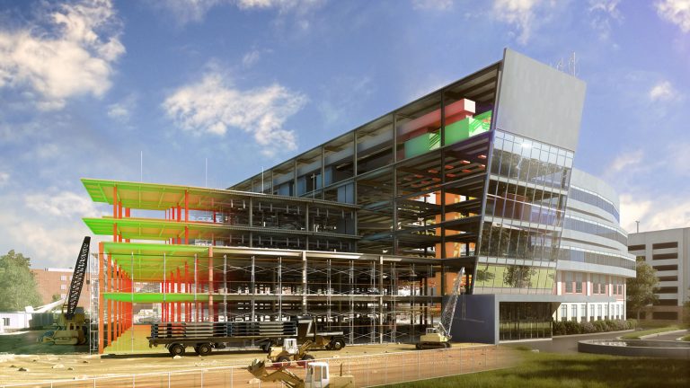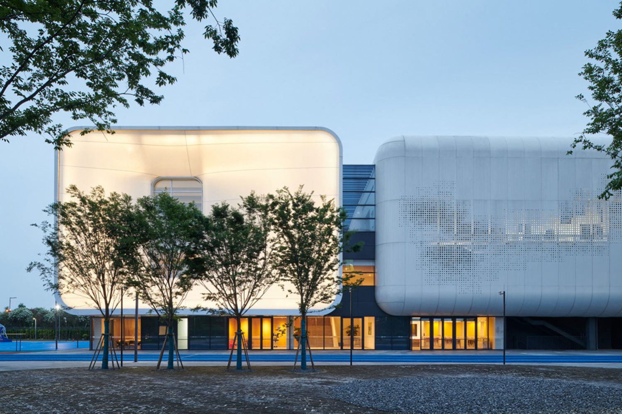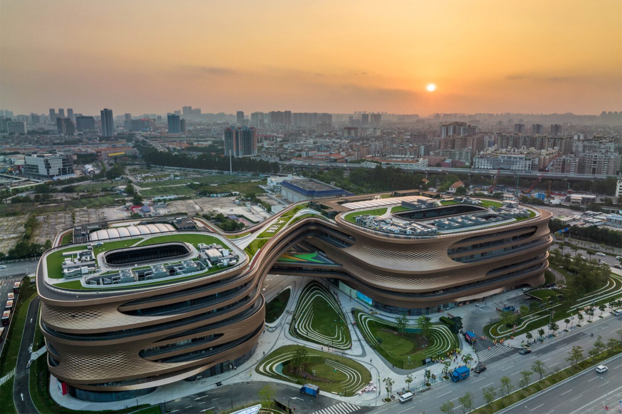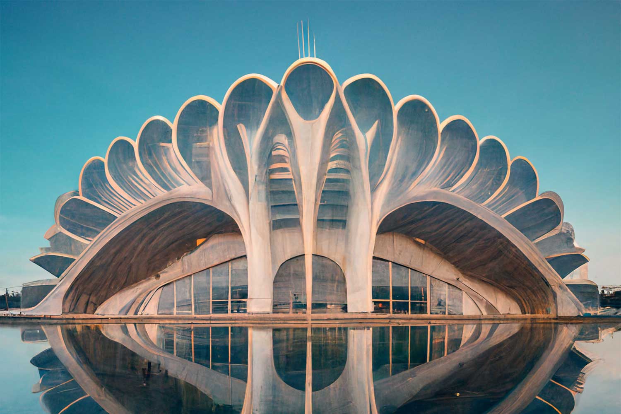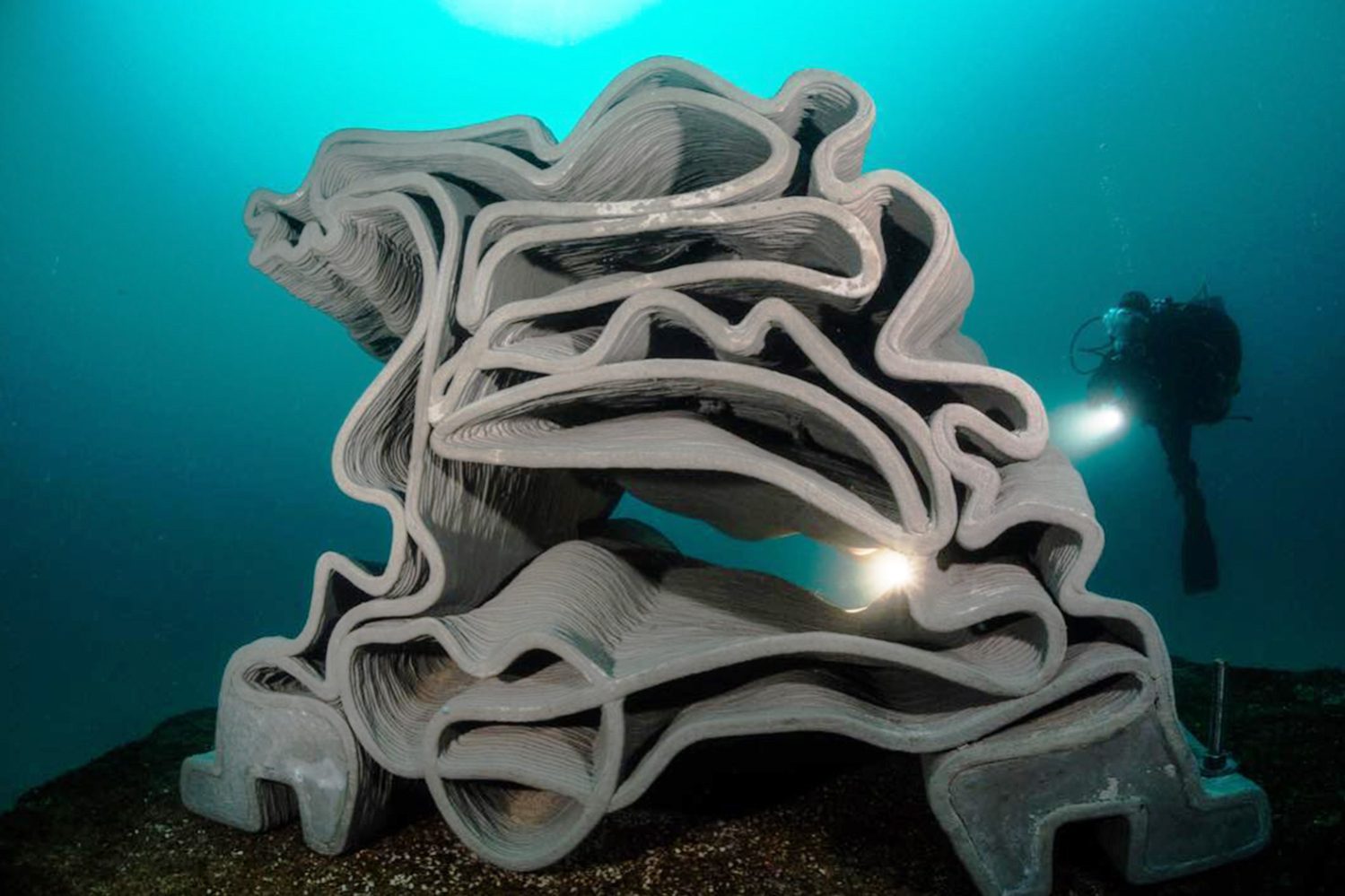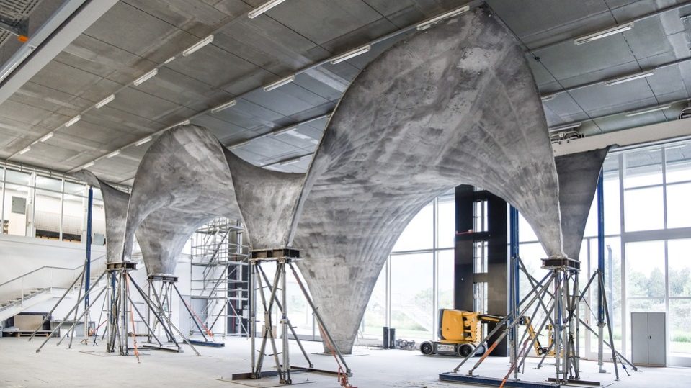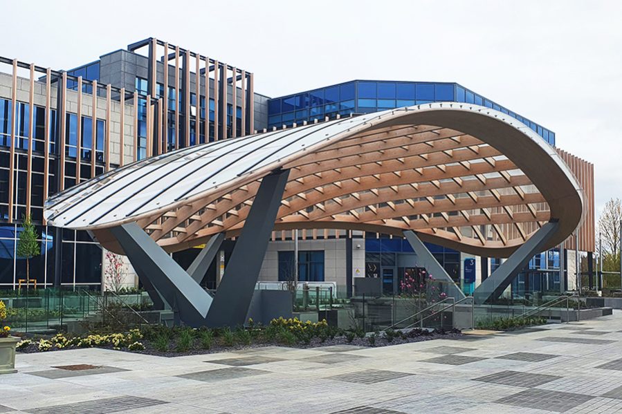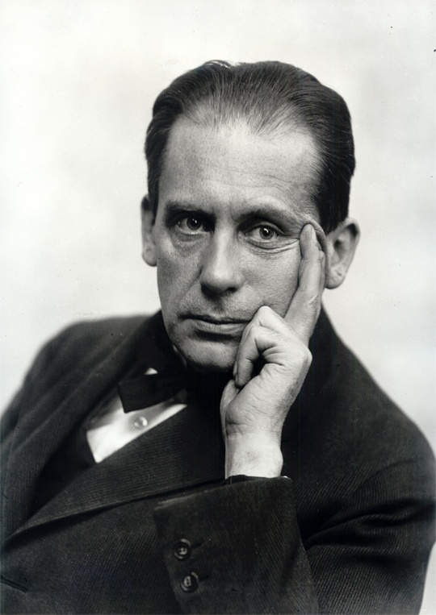
Walter Adolph Georg Gropius (18 May 1883-5 July 1969) was a German-American architect and founder of the Bauhaus school. Gropius is widely considered a modernist architectural pioneer and a key International Style architect. He studied at Munich and Berlin before beginning work for Peter Behrens in 1907. In 1919, he was named Staatsliches Bauhaus Weimar’s director. When the Bauhaus moved to Dessau in 1925, he designed a new school and residences for it; the structure’s dynamic International Style composition, asymmetrical layout, pure white walls with horizontal windows, and flat roof distinguished it as a Modernist movement monument.
Gropius fled to Britain in 1934 to avoid Europe’s fascist overlords, and in 1937 he landed in the United States to teach at Harvard Graduate School of Design (1937–1952). He led the Department of Architecture at Harvard University in 1938 and held the position until his retirement in 1952. Gropius also served on the Massachusetts Institute of Technology’s (MIT) Visiting Committee near the end of his term. During this time, he established a new sort of design school, thereby ending the French École des Beaux-Arts’ 200-year dominance.
One of his most important ideas was that all design—whether for a chair, a building, or a city—should be approached in essentially the same way: by conducting a systematic study of the specific needs and problems involved while using modern construction materials and techniques and ignoring previous forms or styles.
Bauhaus Dessau
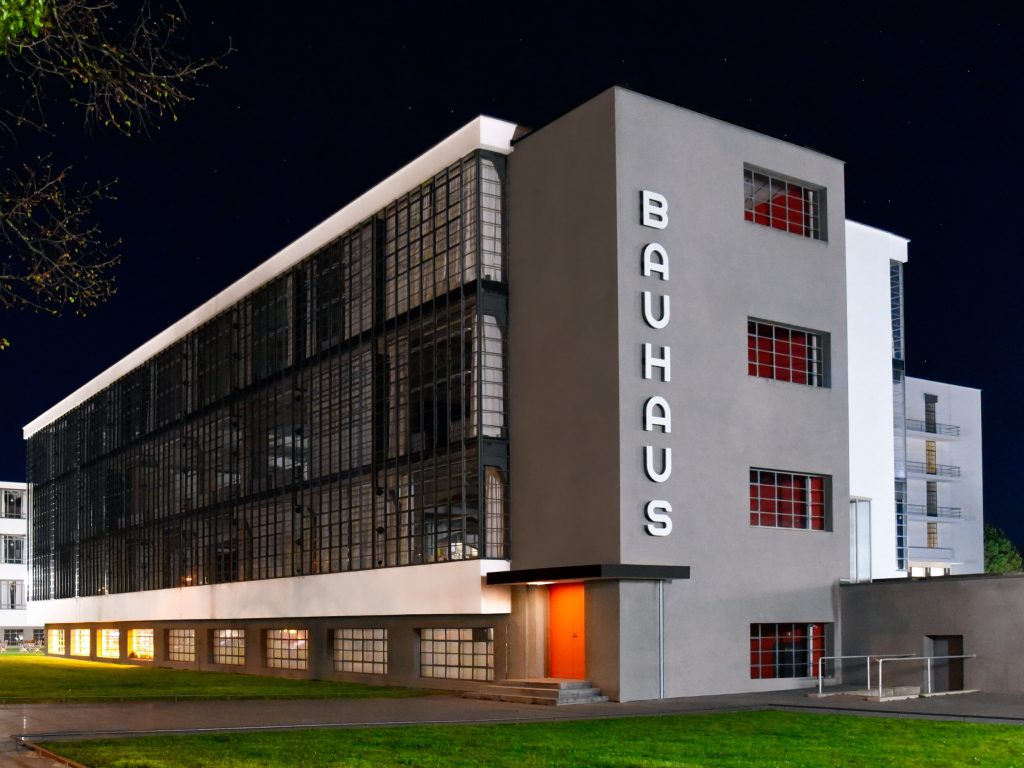
Year of Completion: 1926
Location: Dessau, Germany
The Bauhaus moved from Weimar to Dessau in 1925, and the planning for the new school building began immediately. Walter Gropius designed the structure for the Bauhaus School of Art, Design, and Architecture at Dessau. The design was inspired by Gropius’ futuristic work from 1914, but it also incorporated features from the International style.
The building, constructed in the international style, consists of five functionally structured elements that are distributed additively among various wings. The reinforced concrete frame constructions were built on a level platform. The design of the wall emphasized an industrial look above a traditional school or civic elevation. A two-story bridge joins the crafts school’s north and workshop wings. Also, Bauhaus Dessau is a UNESCO World Heritage site.
Gropius House
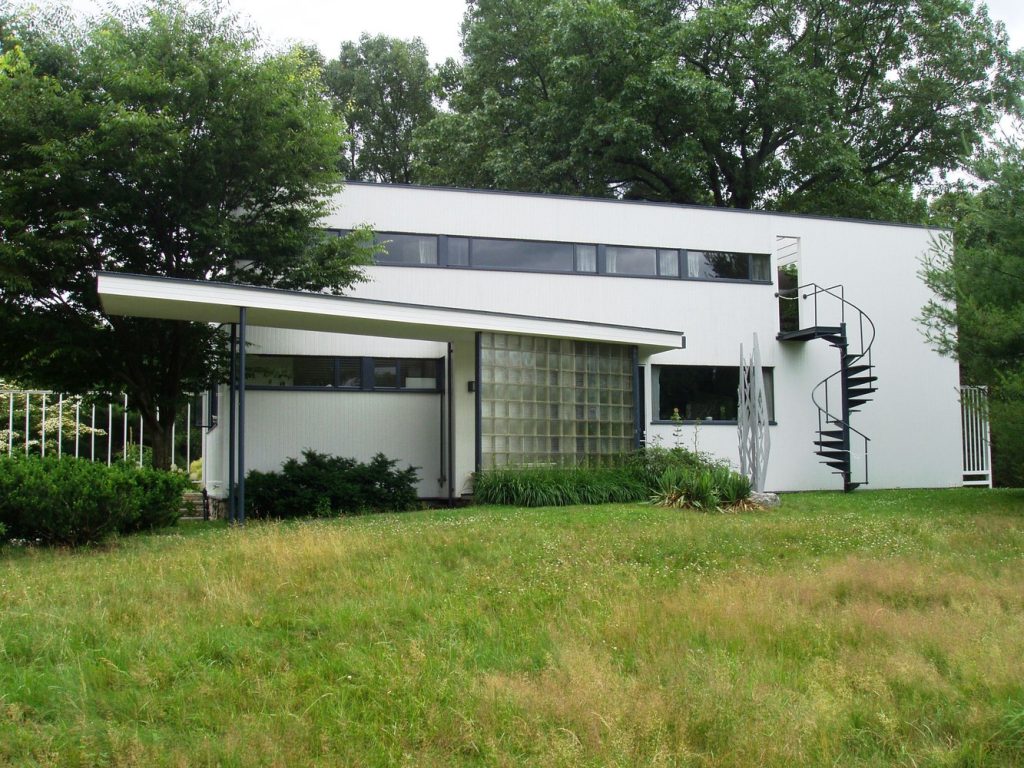
Year of Completion: 1938
Location: Lincoln, Massachusetts, United States
The Gropius House, designed by Bauhaus founder Walter Gropius, is a historic house museum and a National Historic Landmark in Massachusetts, USA.The Gropius House property is divided into three components: a house for his family, which includes a combined living and dining room, a kitchen, an office, a sewing room, three bedrooms, and four bathrooms; a renovated garage that now serves as a visitor centre; and a planned landscape with significant designed features that reflect modern landscape design.
The residence incorporates traditional New England architectural materials (wood, brick, and fieldstone) with industrial elements such as glass block, acoustic plaster, welded steel, and chrome bannisters. The Gropius House’s flat roof distinguishes it from neighbouring houses.
The Alan I W Frank House
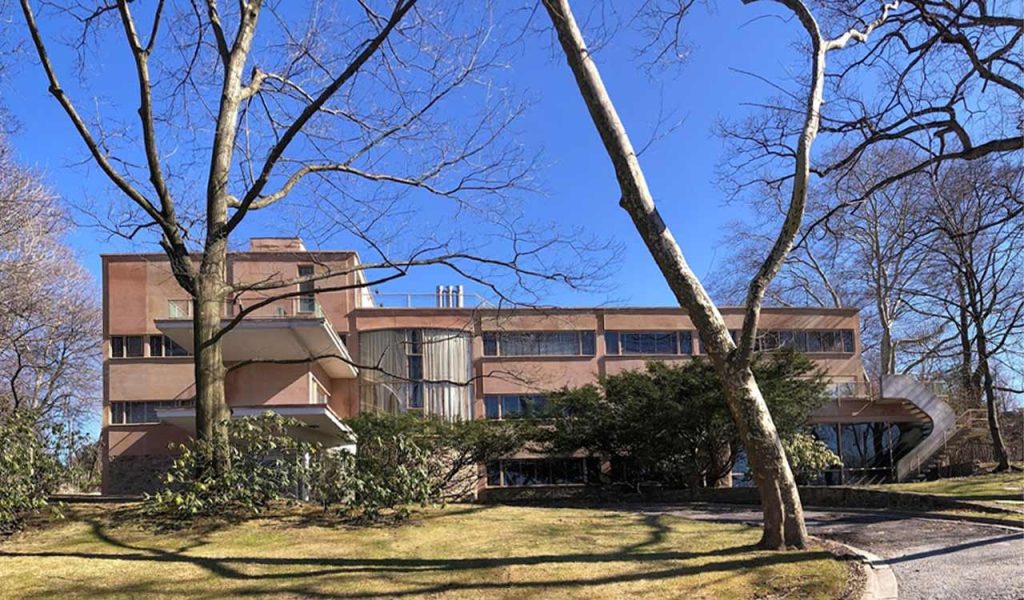
Year of Completion: 1940
Location: Pittsburgh, Pennsylvania, USA
The House is a private residence in Pittsburgh, Pennsylvania. Gropius designed the huge, multi-level home, as well as the furnishings and grounds. Embodying the Bauhaus concept of a “total work of art,” It is unparalleled in size and scope. The masonry on the exterior walls, as well as the dramatic entrance to this revolutionary home, demonstrate a clever and delicately textured structure.
The main building features nine bedrooms, thirteen bathrooms, a curving glass facade, an indoor swimming pool, and four stories of living space. Notable features include roof surfaces that sustain living lawns while also contributing to thermal efficiency, unique electrical and energy management systems that cut energy usage, and one of the first examples of central air conditioning with electrostatic air purification.
Harvard Graduate Centre
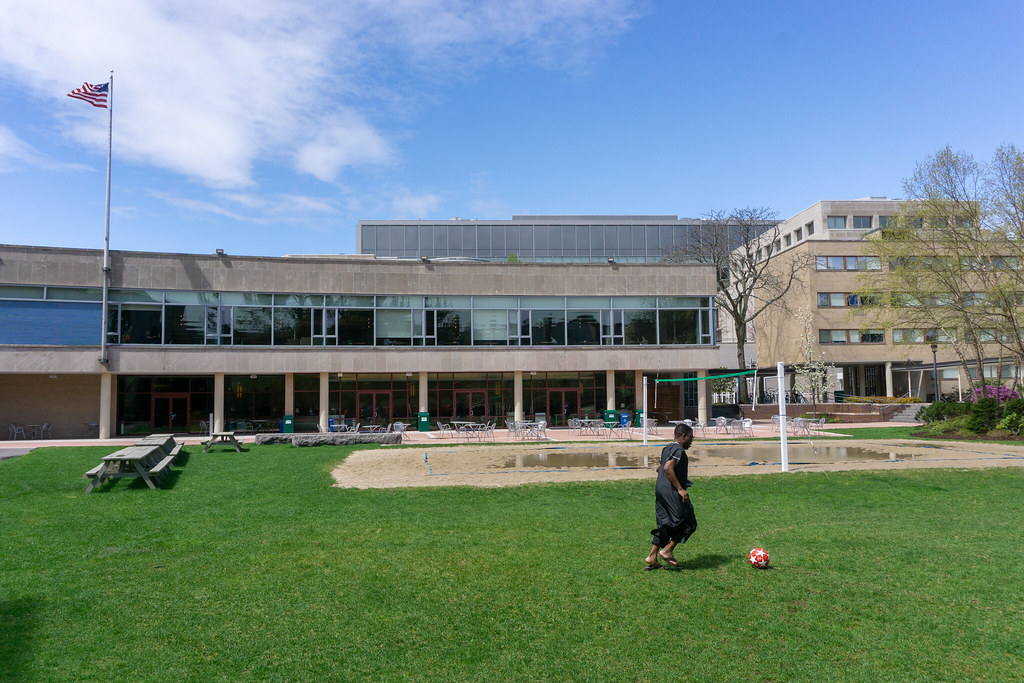
Year of Completion: 1950
Location: Cambridge, Massachusetts, United States
The Harvard Graduate Center, often known as the Gropius Complex, is a cluster of buildings on Harvard University’s Massachusetts campus designed by Walter Gropius in 1948. As the first contemporary building on campus, it was one of the first major institutions to embrace modern architecture.
The buildings’ facades are yellow brick with a variegated red brick riverbed and enormous ribbon windows. The complex takes the classic form of an academic quad but has a modernist appearance, which contrasts with the neighboring structures. It consists of seven buildings (five of which are linked by passageways), organized around two central green spaces. It includes Story Hall, Dane Hall, Holmes Hall, Richards Hall, and Child Hall.
Walter-Gropius-Haus
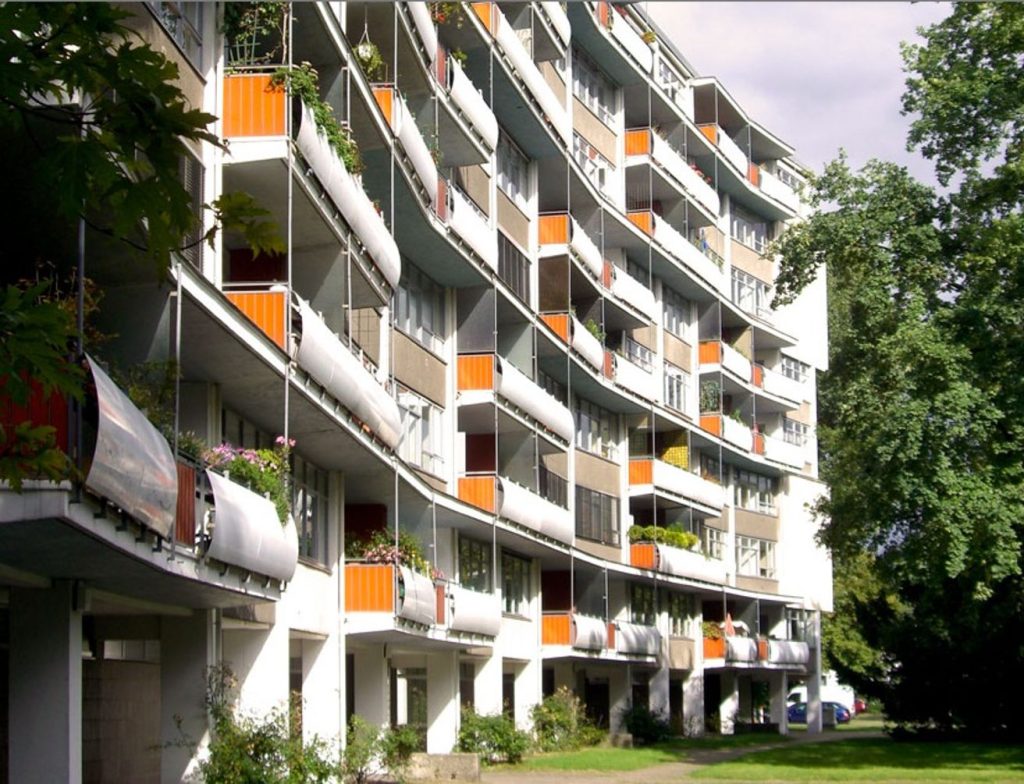
Year of Completion: 1957
Location: Berlin, Germany
The Gropiushaus is a nine-story residential building in Berlin with 66 flats. The Walter Gropius house is distinctive for its concave shape, textured façade, and very small sides. The ground designs for the three-and-a-half-room units are almost identical. The flats can be accessed by four doorways.
The ground level is completed in vertically grooved, matte brown ceramic tiles. There is a bicycle storage place on the side of the home. On the top floor, there are two penthouse units with spacious sky decks. The geometric arrangement of jutting balconies, white, sail-like vaulted balustrades, and coloured, glazed balustrade portions give the building’s south façade a dynamic, appealing aspect.
MetLife Building
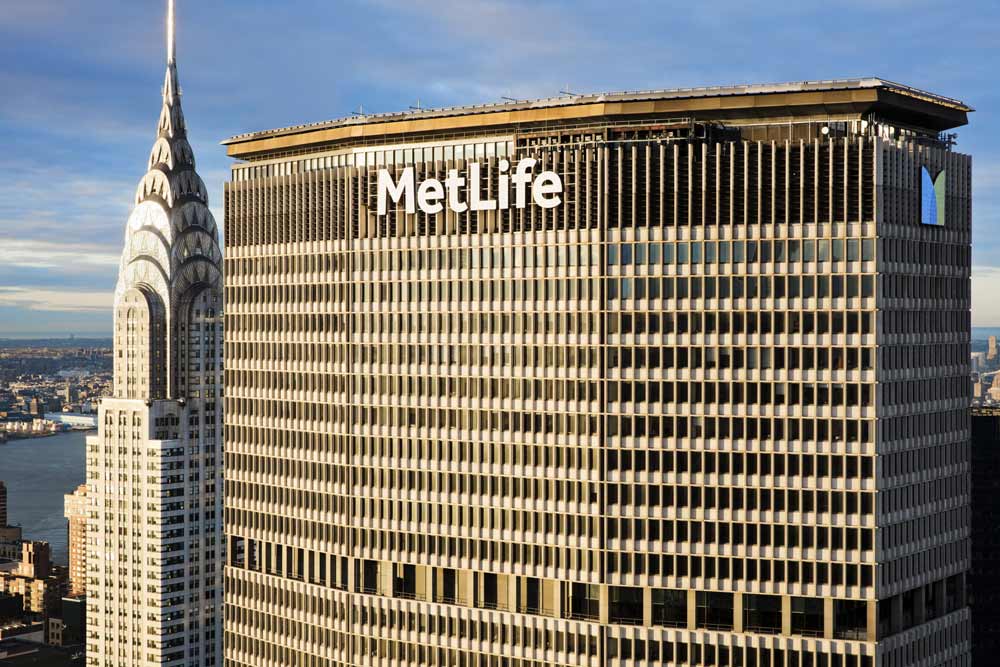
Year of Completion: 1963
Location: Manhattan, New York City, USA
The 59-story MetLife Building has a height of 808 feet (246 metres), is located in midtown Manhattan, New York City. The longer axis of the elongated octagonal construction that makes up the MetLife Building is perpendicular to Park Avenue.
The facade, designed in the International style, was one of the first precast concrete outside walls in a New York City skyscraper. The west and east facades each have one segment however the north and south facades are divided into three substantial sections. The lobby features artwork, a parking garage at the base of the building, and a pedestrian connection to Grand Central’s Main Concourse. The exterior curtain wall and octagonal shape, according to the architects, will make the building appear smaller than it actually is.
John Fitzgerald Kennedy Federal Building
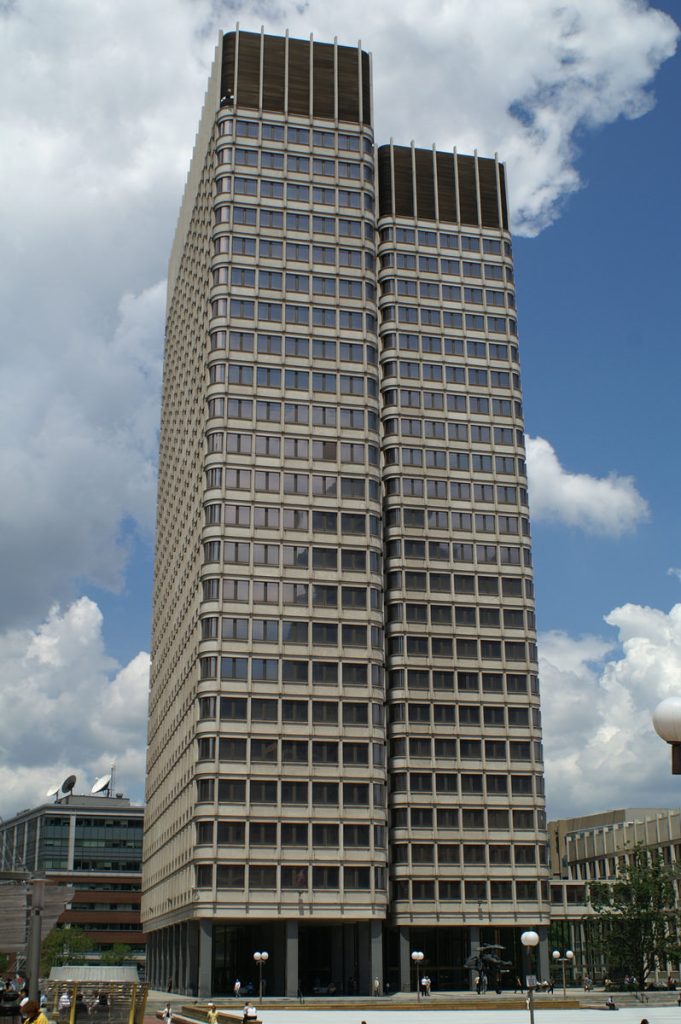
Year of Completion: 1966
Location: Boston, Massachusetts, USA
The John F. Kennedy Federal Building is a federal government office facility in Boston’s Government Centre. The two towers stand 387 feet (118 metres) tall. The tower’s façade is made of precast reinforced concrete. The lowest portions are finished with polished granite.
It is an example of 1960s contemporary design, having two offset 26-floor constructions on-axis with one another, as well as a four-story low-rise building linked to the two towers by an enclosed glass corridor. The two buildings maximize the number of workspaces lighted by natural light while reducing the visual mass that a single monolithic skyscraper offers.
Wohnhochhaus Ideal
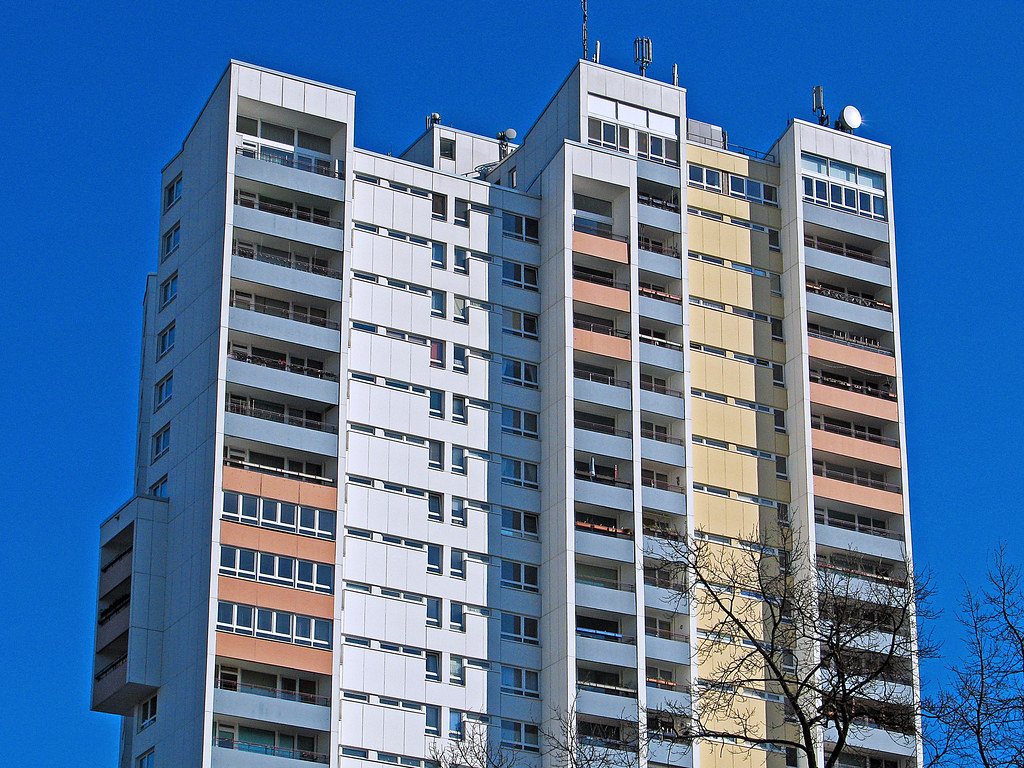
Year of Completion: 1969
Location: Berlin, Germany
The residential high-rise in Berlin is the tallest residential building in the city and one of the tallest in Germany. The ring-shaped building, designed by Walter Gropius and constructed north-south, forms a unit with a design evocative of Bruno Taut’s nearby horseshoe village.
The skyscraper has 31 storeys and 227 flats. The 29th floor has a sauna, the 30th floor has two guest flats and a common room, and the top floor merely has a little storage area. The ground floor includes a few shops. The Ideal Pavilion, a one-story pavilion with a beer garden near the tower, is of high artistic value.


