The Campus Canopy in Cherrywood, Dublin, contains Glulam timber, glass, and steel paired into an elegant, transparent double curved canopy structure covering a garden. The form, designed by MOLA Architecture as a seemingly simple design standing on three V-shaped columns topped with a curved timber grid covered with glass. The structure stands at the campus entrance with a significant dose of creativity, partnership, and technical ingenuity.
To define the shape of the timber gridshell and optimize the complex geometry, Octatube was asked to perform the pre-engineering for the Canopy project. The Campus Canopy consists of three beams that make up the structure’s wood typology; the edge beam, the primary beam, and the secondary beam. Except for the corners, where the beam is double-curved, the narrow edge beam, which wraps around the canopy, is a single curved beam. The building has several slopes and a slight form variation throughout (for maintenance). From a structural standpoint, this beam was challenging since wood doesn’t tolerate torsion well. Therefore, a substantial steel connection was required to transmit forces between the edge beam members.
The steel connections between the various edge beams are cleverly hidden, even when viewed up close. By employing a steel insert, the designers could conceal the connections while highlighting the flow of the design. The technique is used in the main beams (which go from front to back). All main beams are unique and vary in size, curvature, and radius. The connections to the edge beam, however, are fluid.
The mock-up process involved a lot of testing. It was very instructive for the torqued panels that would be cold bent on site. Panels with a single curve are often simple and easier to deal with, but panels with four curves at the edges were tricky. Therefore, additional repetitive computations were needed to maintain local tensions under control. The combination of cold bending and the point load was essential since the canopy must be able to be walkable for maintenance. For cold bending, thin glass is preferred; thicker glass is preferred for point loads.
Maintaining a canopy with such a significant inclination required a Customized solution to address this issue. Fall arrest brackets were built into the canopy and secured with long screws. Fixing the screws was a hurdle since how straight screws could be improved in curved beam rackets with a recess in the beams were used. In addition to fall arrest, a rope access was included from which skilled workers should do maintenance.
The glass may shift along its profiles due to temperature changes and wood expansion. The columns, which are constructed, transported and installed as single V-shaped parts, also accommodate this. It all comes down to the technicalities, and despite what these sturdy columns would imply, this is precise labor. It is a precise interaction between how it is cemented into the foundation, how far away from the ceiling it is from, and how far apart the parts of the column are from one another. The construction wouldn’t work if they weren’t correctly put together.
Project info:
Location: Cherrywood, Dublin, Ireland
Studio: MOLA Architecture
Designer Architect: Benjamin Thomas
Pre-Engineering phase: Octatube
Collaborators: Cleary Doyle Construction Lt, Scollard Doyle Construction Consultants & Billings Design Associates
Year: 2021
Category: Canopy
Photographs: Octatube
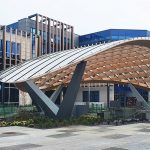
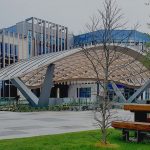
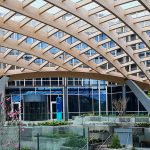
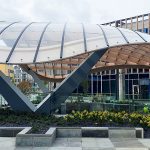
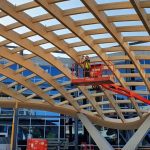

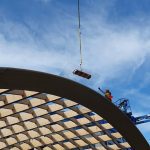
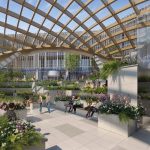




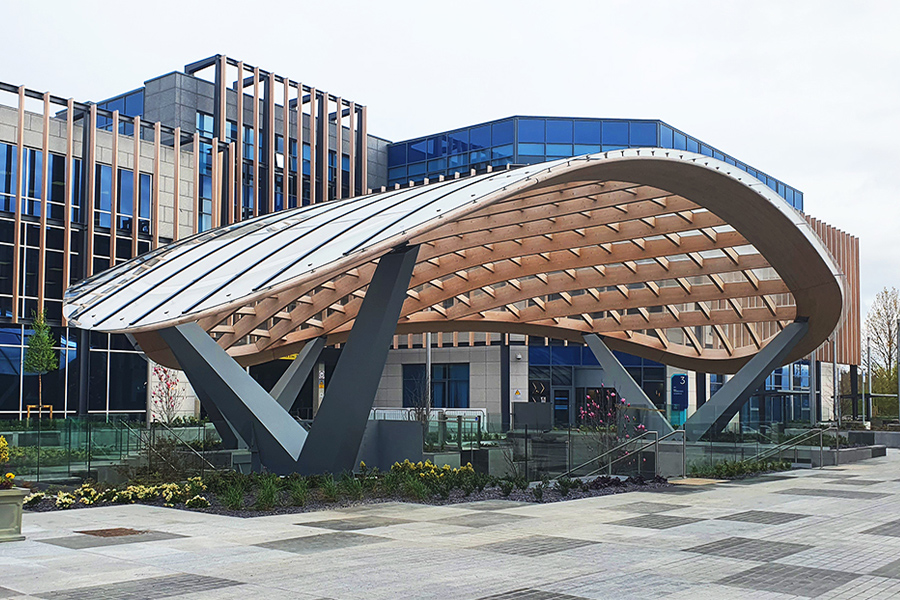
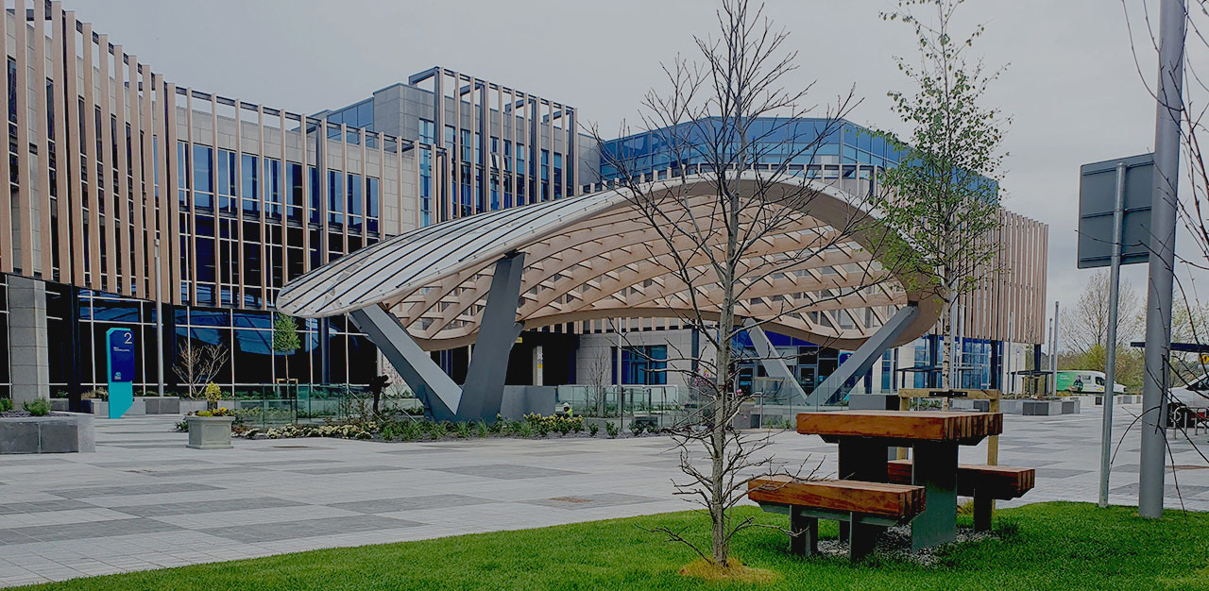
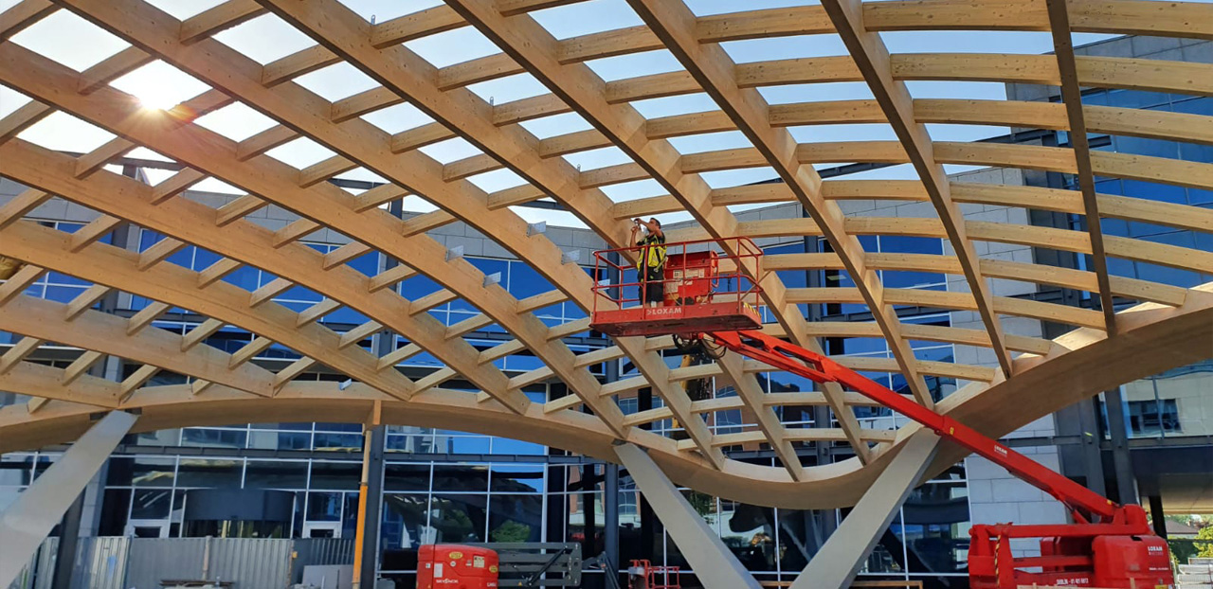
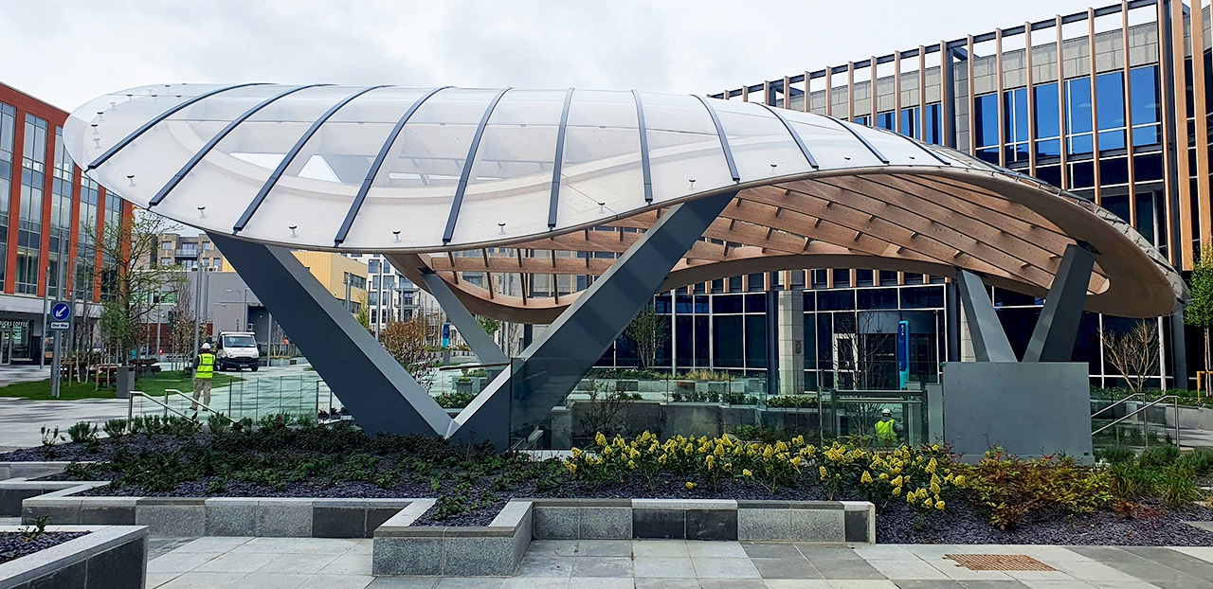


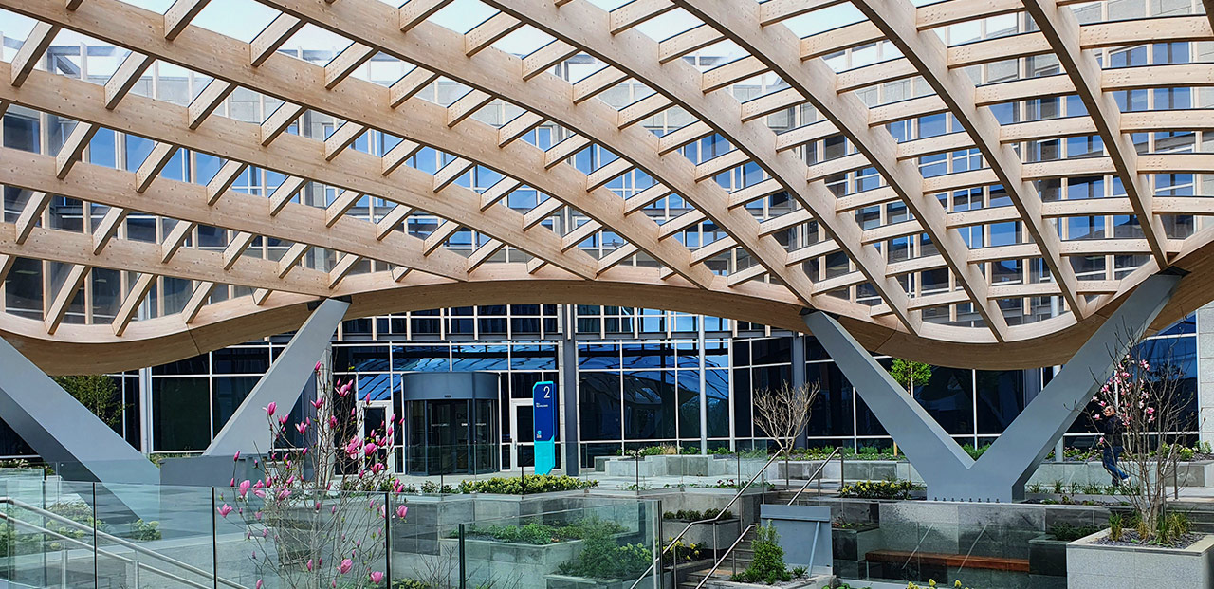



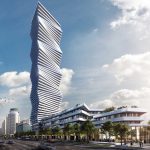










Leave a comment