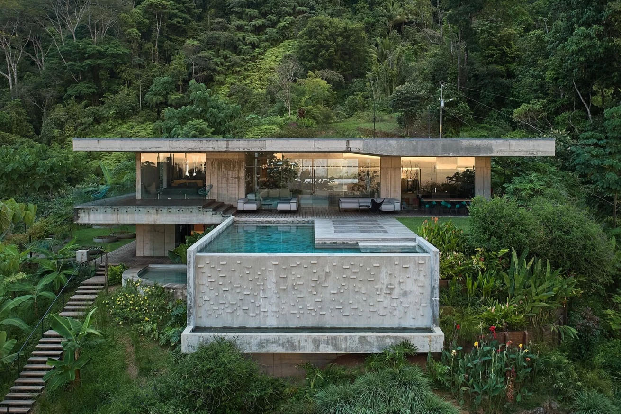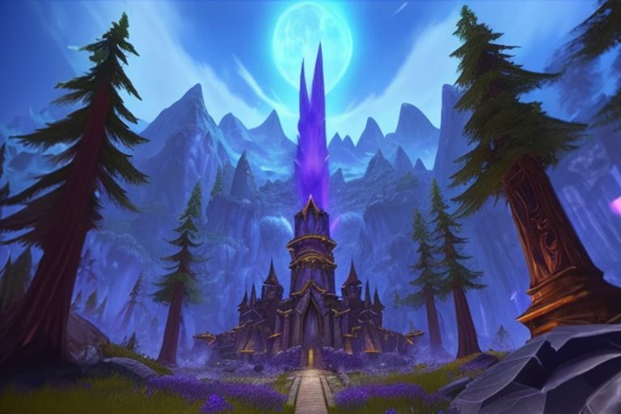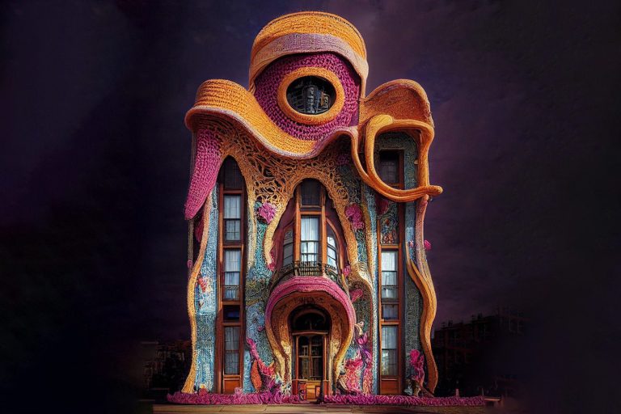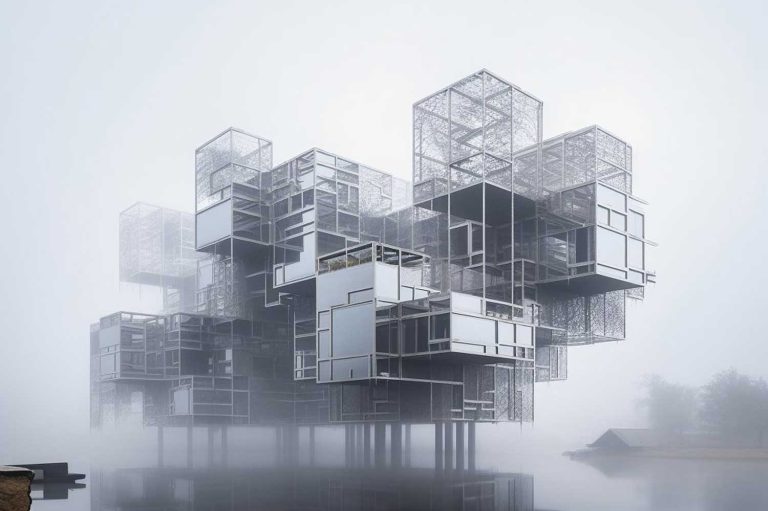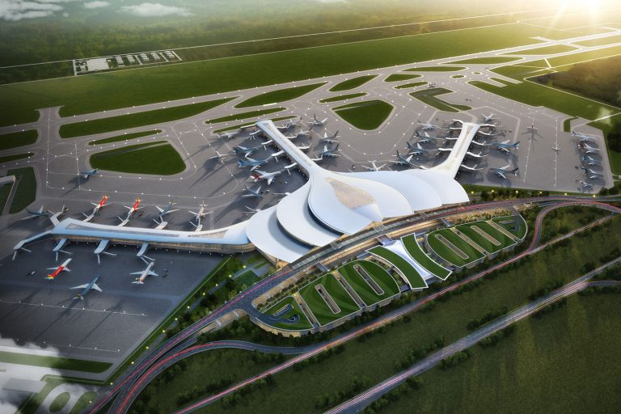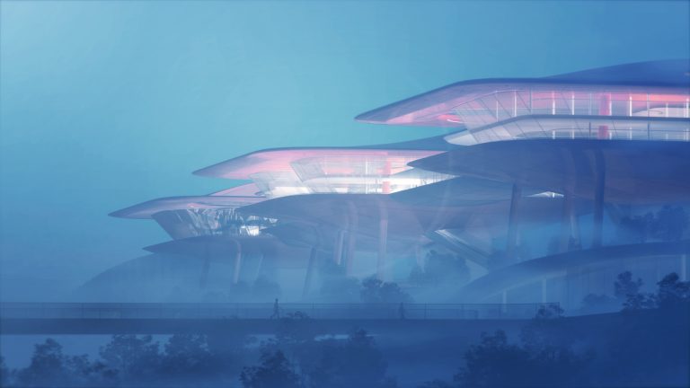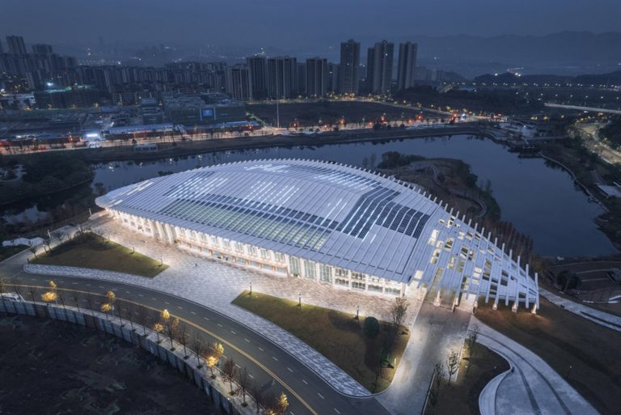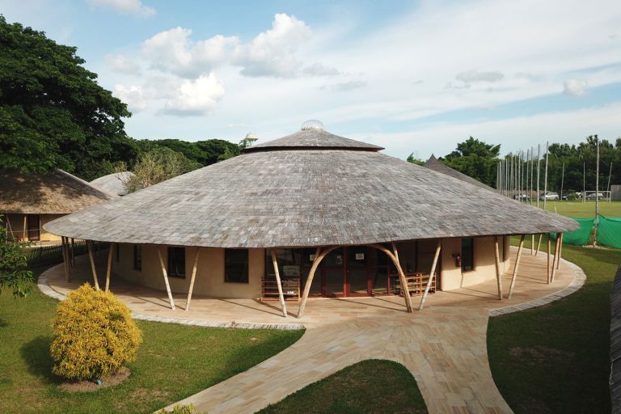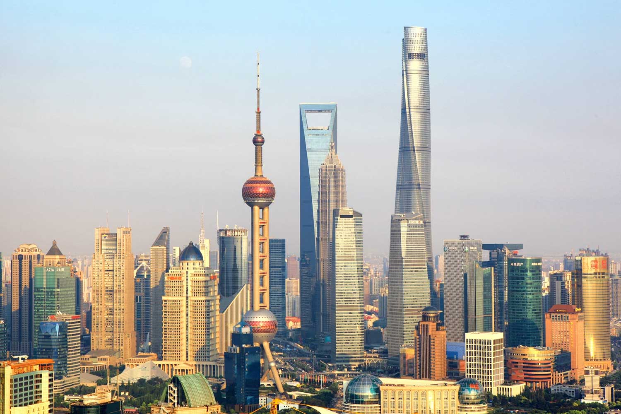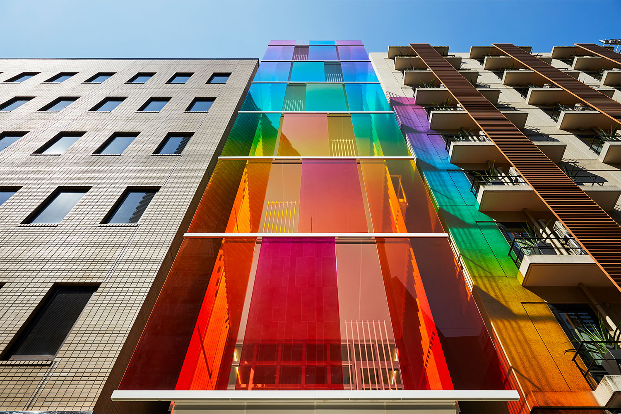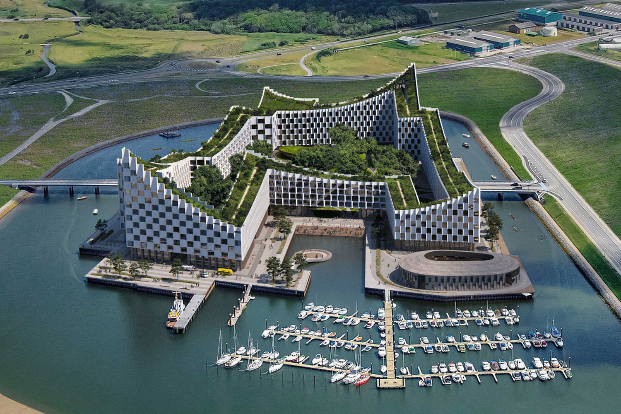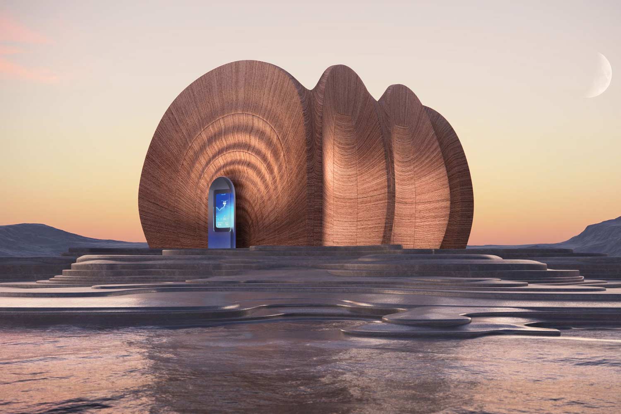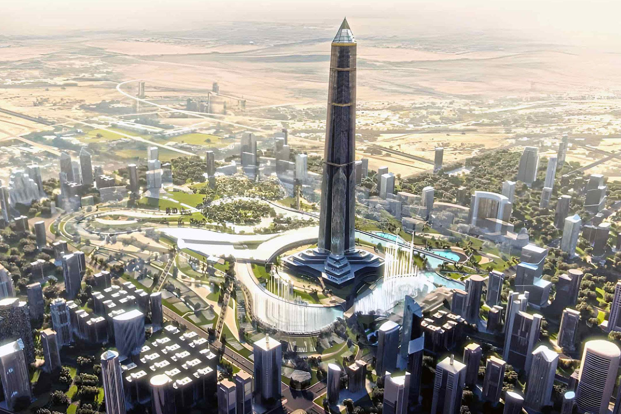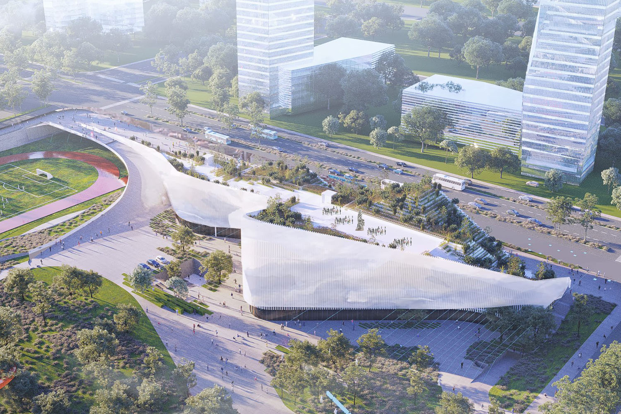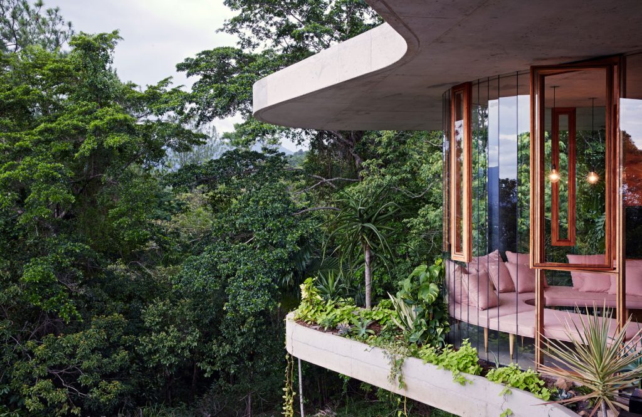
Tropical Modern Architecture is an architectural style that integrates modern style with tropical design elements. This contrasting architectural style embraces simple modern designs respecting the local climate with design adaptations. The modern aesthetics of this design style integrate tropical elements that have climatic responses to the building.
This architectural design style combines a minimal design with a focus on the functionality aspect of a building. Tropical architectural elements and techniques such as sun shading, ventilation, and many other techniques are utilized in the design. The architectural style is also an example of how architecture could enhance the sustainability of the structure and environment.
Tropical modern architecture is an old architectural typology that has recently gained popularity. The architecture is modern and unornamented in the design yet functionally complex with tropical architecture utilization.
Overview of Tropical Modern Architecture
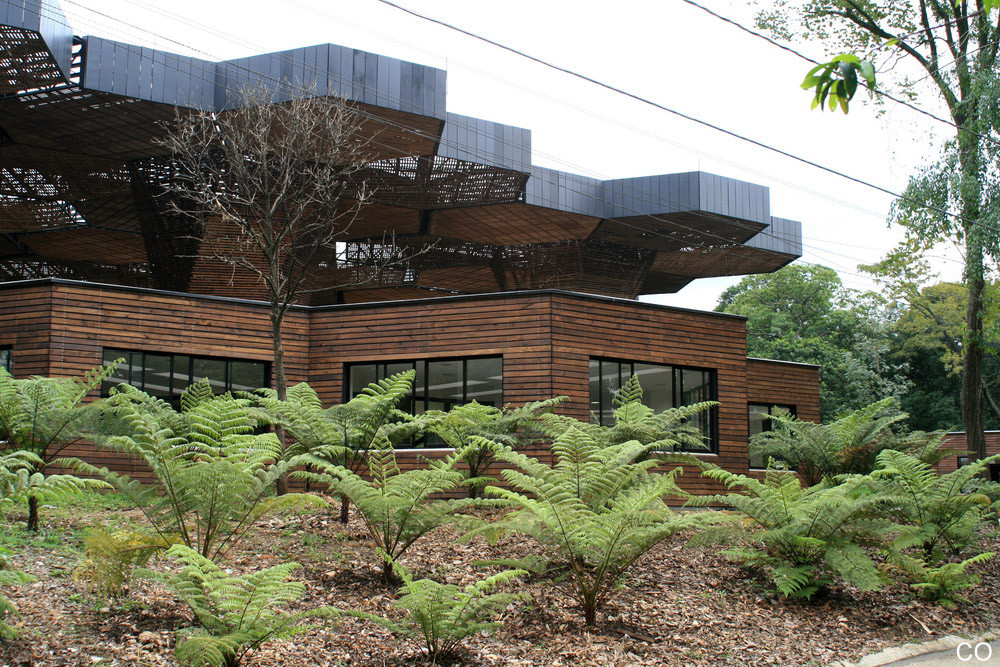
Tropical Modern Architecture is a design style founded by the renowned Sri Lankan Architect Geoffery Bawa. Tropical Modernism was an architectural style where he integrated modern style with Sri Lankan vernacular architecture (Tropical). The architect is called the Father of Tropical Modernism, who has left an ever-lasting impact on Tropical Modernism. Tropical modernism showcases the thoughtful and artistic mindset of the architect. The architectural typology coined by the architect explores nature and architecture.
Tropical Modernism is a vast type of modern architecture since the architecture changes with the context and the individual. Some pioneer architects who have developed and evolved Tropical Modernism are Paulo Mendes da Rocha, Vladimir Ossipoff, etc.
Characteristics of Tropical Modern Architecture
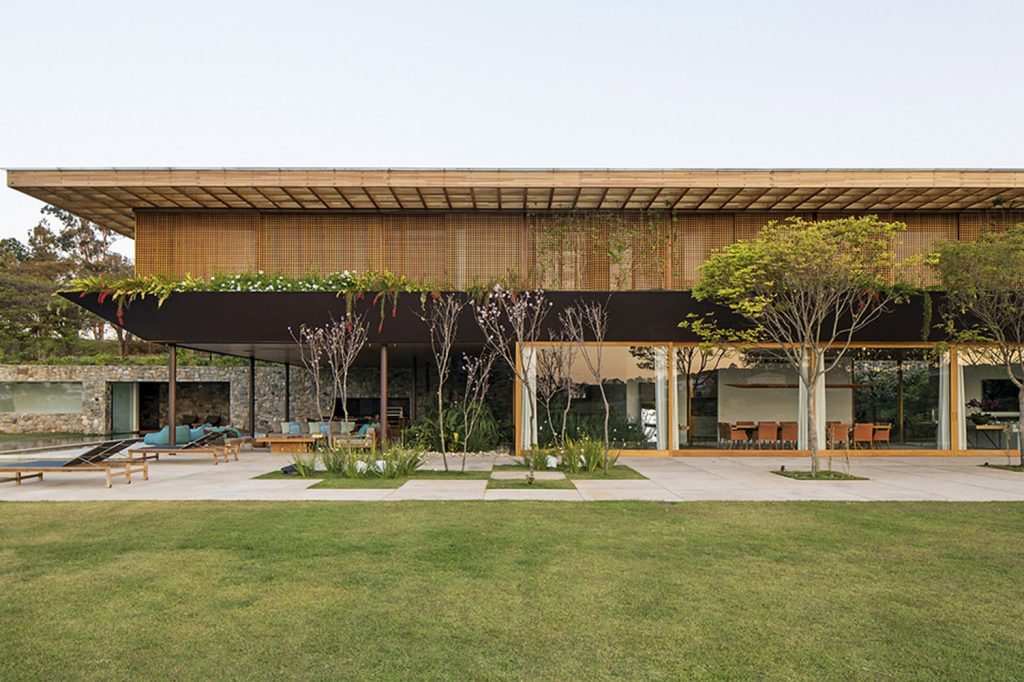
Some characteristic features of tropical modern architecture;
Simple and clean lines – Modern design utilizes simple, clean, and minimal design styles.
Light and Plain spaces – The interior spaces inspired by minimal and light color tones and texture.
Focus on the functionality aspect – The modern tropical architectural style focuses on the functional performance of the structure.
Integrating nature into design – Landscape integrated with the modern design style
Sustainable and local material utilization – The local materials utilized to enhance the sustainability and performance of the building.
Tropical architecture-inspired design elements – Design elements are utilized in tropical modern architecture to achieve optimal thermal comfort.
Listed below are 8 Iconic structures that showcase tropical modern architecture;
1. Casa Bahia | United States
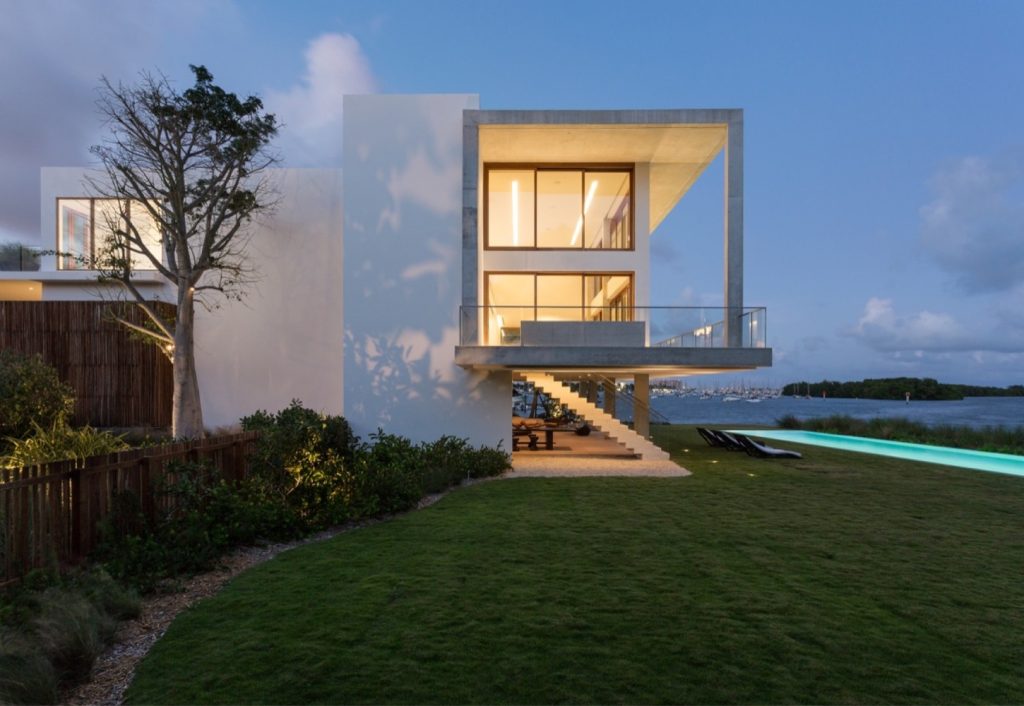
Architects: Alejandro Landes
Completed: 2015
The Casa Bahia, located in the United States in the heart of Miami City, is a modern home that unveils the tropical architectural context of the Coconut Grooves. The Modern home integrated with nature and contemporary context gives a striking contrast to the structure. The home’s beauty is created by the simplicity of design that exhibits elegance. The minimal designs and c
The home floats on the water amidst the lush greenery, and the interior is designed in such a manner it is connected to the outside. The ash-like concrete exteriors contrast with the lush greenery, blue sky, and ocean water. The interiors have lighter colors with earthy undertones. The home is an example of architecture minimal in design yet contemporary and elegant. The concrete exterior tones are balanced with contemporary elements that showcase lightness, balance, and the home’s aesthetics.
The connection of the space and the integration of elements brings about a balance and a sense of connection, bringing life to the home. The subtle integration of light, color tones, and heights brings about aesthetics to the space. The entire framed structure with full-height windows provides the aesthetic ocean view. The meticulous design with attention to detail carved wood elements, stones laid, and materials utilized showcases the story of the home.
2. The Kandalama Hotel | Sri Lanka
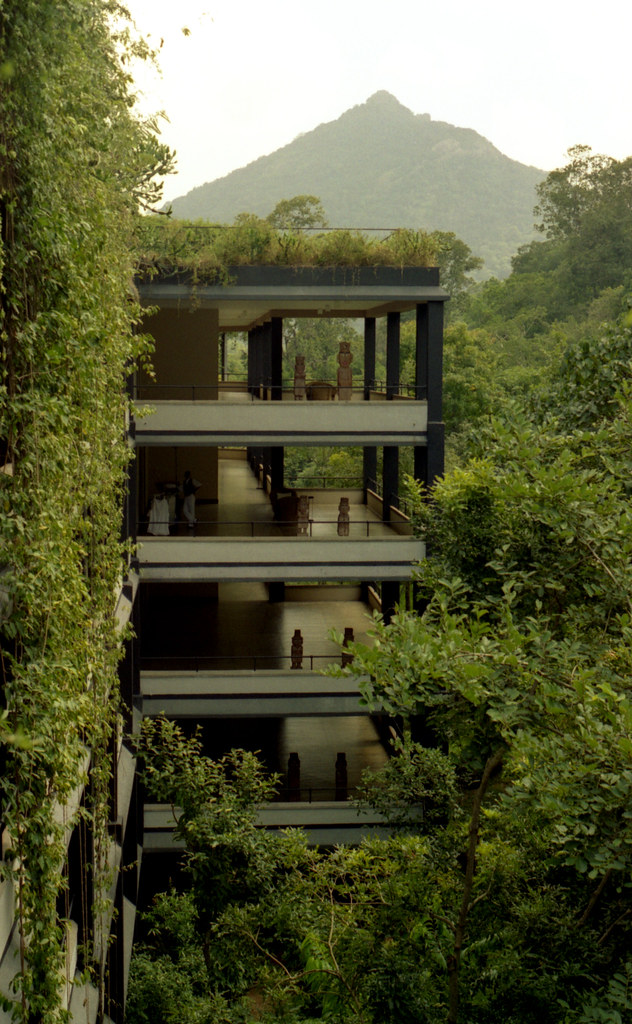
Architects: Geoffrey Bawa (1919-2003)
Completed: 1994
The Kandalama Hotel is situated amidst the astounding and lush landscapes of Dambulla in Sri Lanka. The hotel is in the central dry zone of Sri Lanka, designed by one of the most renowned architects, Geoffery Bawa. The hotel is one of the best examples of fine architecture that showcases his visionary design philosophy of “Tropical Modernism,” integrating modernism with local traditions and context.
The hotel is designed in a manner that architecture seamlessly integrates with the natural environment. The hotel’s exterior, from a far distance, is visible as an extension of the existing lush landscape and disappearing into the jungle. The concept of Bawa was to create a man-made cave structure inspired by the existing natural rock structures. The design of the hotel is seamless and organic, with passages, ramps, and connecting areas that create spaces connected to the environment throughout.
The hotel consists of three sections within the multi-level structure abutting the rock structures. It consists of a 430-meter-long structure with a central primary section with restaurants, pools, and lobby. The primary theme of the hotel is adapting minimalism and sustainability. The structure is an example of a sustainable structure that consumes less energy and utilizes locally sourced materials for construction, adapting green roofs, rainwater harvesting systems, passive cooling techniques, etc.
3. Kings House | Brazil
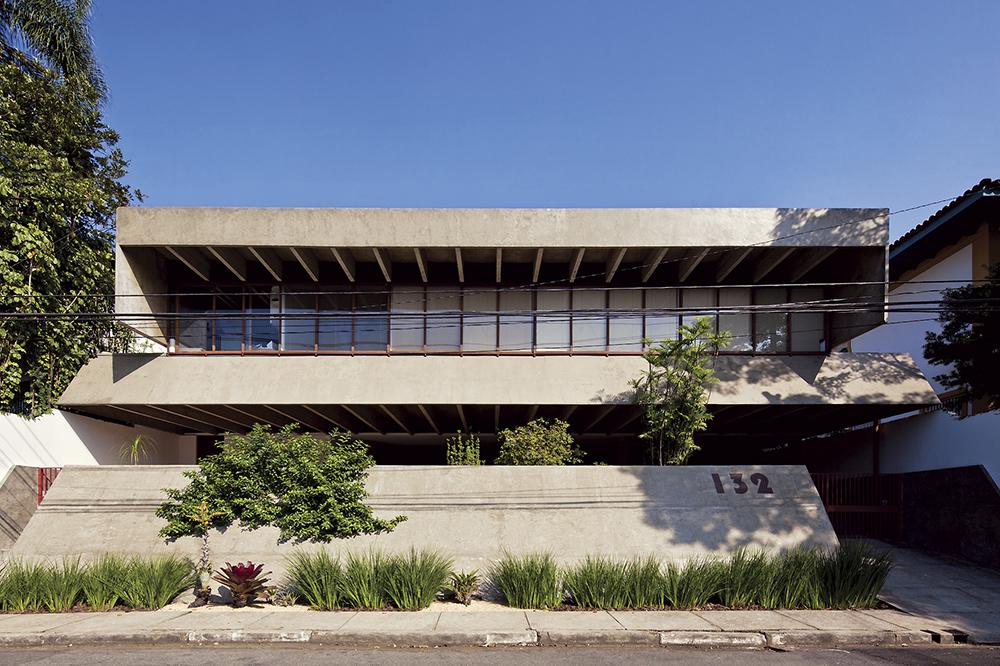
Architects: Paulo Mendes da Rocha
Completed: 1973
The Kings House, located in the Chacara Flora neighborhood in the southern region of Sao Paulo, is designed by one of the Godfathers of Tropical Modernism. The house sits on a 2500 square meter plot with lush greenery and landscape in the context of the green area of Chacara Flora. The plan is square in form, which is raised on eight columns around a central courtyard to avoid interference with the landscape and greenery.
The home is an example of an architecture that is minimal in design with a conscience for the local context and environment. The terrain of the lush green site starts at the street level and slopes upwards till one reaches the staircase platform. The staircase leads up to the primary living spaces in the northeast zone of the house. The architect believes that unwanted spaces separating public and private spaces in homes should be removed. The Bedrooms in the home are zoned along the façade with bathrooms, creating a seamless connection between private and public home spaces.
The spaces in the home zoned around the central courtyard instead of flowing out to the exteriors. The shared space (Bedroom spaces continuously flow into living spaces) is connected to the interior void (Courtyard). The void helps regulate and control air temperature, moisture, and the internal quality of the spaces. The primary material used for construction is concrete, in contrast to the landscape.
4. Art Villa | Costa Rica
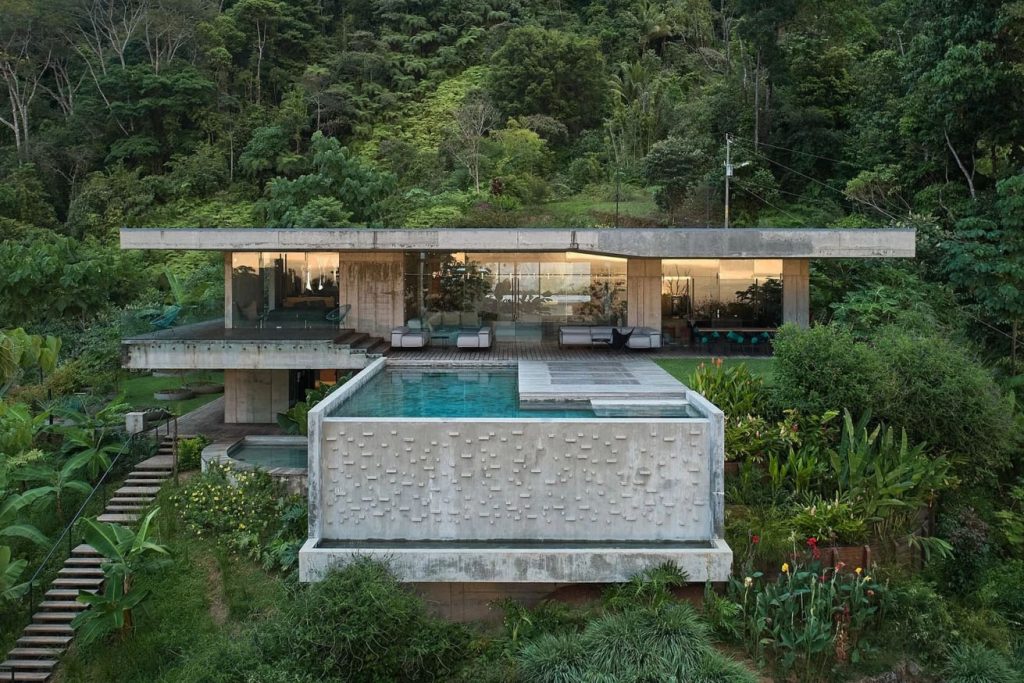
Architects: Formafatal + Refuel Works
Completed: 2020
The Art Villa, located in Costa Rica was designed by Formafatal and Refuel Works who were inspired by the Pioneer Brazilian Architect Paulo Mendes da Rocha (Godfather of Tropical Modernism). The Luxury concrete villa located in the lush landscape of Costa Rica is an example of Tropical Modernism and Brutalism Architecture. One of the features of the residence is a protruding swimming pool floating over the terrain structure.
The Art Villa is designed to be a part of the Art Villa resort, an enormous property; this villa consists of an open-plan living accommodation, five Bedrooms, and a fitness room. The two-story concrete form is inspired by the context of Costa Rica, known for its monolithic concrete form. The architects have taken inspiration for the villa interiors and exteriors by the pioneer Architect Paulo Mendes da Rocha. The residence consists of a flat roof and consists of two horizontal slabs with terraces. The raw concrete exteriors and warm interior tones are designed in a manner contrasting with the lush landscape.
“Roughness and Luxurious” is an apt description of the Art Villa that showcases architecture in which the luxury and elegant design in contrast to the roughness. The rough concrete exterior is kept raw to enhance the natural elements utilized in the design and the environment.
5. JN House | Brazil
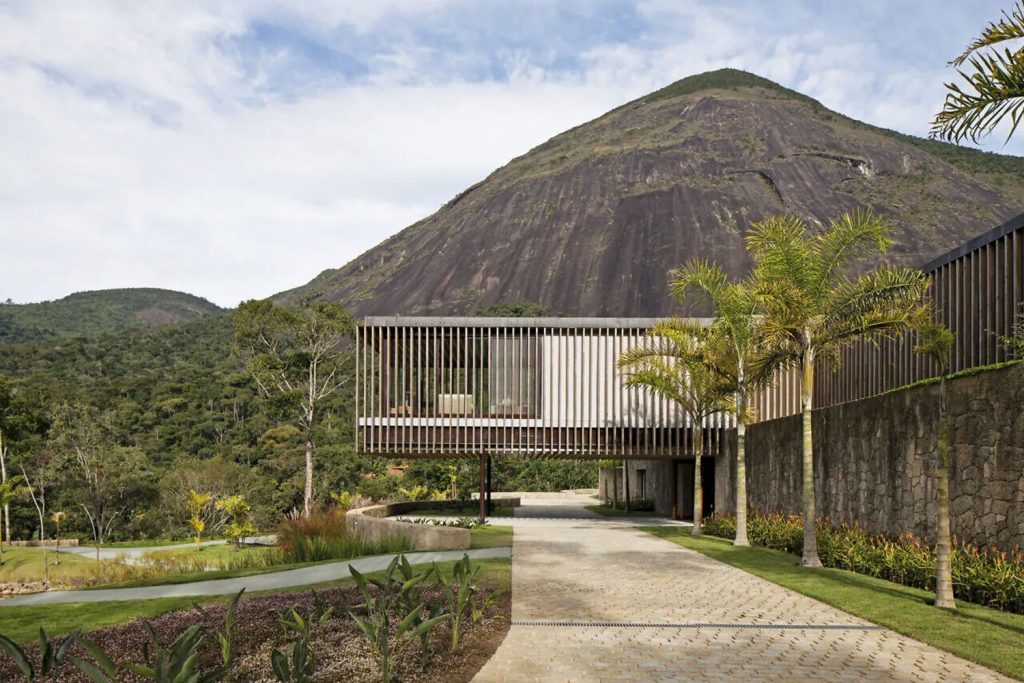
Architects: Jacobsen Arquitetura
Completed: 2011
JN House is a holiday and weekend home amidst the mountains of Petropolis and the Atlantic Forest of Costa Rica. The linear concrete house is designed cohesively to blend in with the natural environment. The house built for a Carioca couple was sculpted in a manner that integrates nature with architecture.
The house was designed as a structure composed of multiple independent blocks. The building’s structure and materials were carefully chosen and designed to blend with nature. The concrete structure blends into the topography through the wooden mesh in the landscape with structural frames. Wood was utilized extensively in the house by calculating along laminated wood experts. The wood material utilized was not only for aesthetics (Louvers, Ceilings) but also to enhance the thermal comfort and the quality of the space.
The holiday house is an example of Tropical Modern Architecture that showcases minimal design yet design with a conscience of the natural context and environment. The structure was designed in blocks with a central core, and the main house was designed as a linear plan with a detached children’s house. The main house consists of a living, dining, pantry, and guest suites with a deck facing the pool and spa.
6. Casa Azul (Blue House) | Brazil
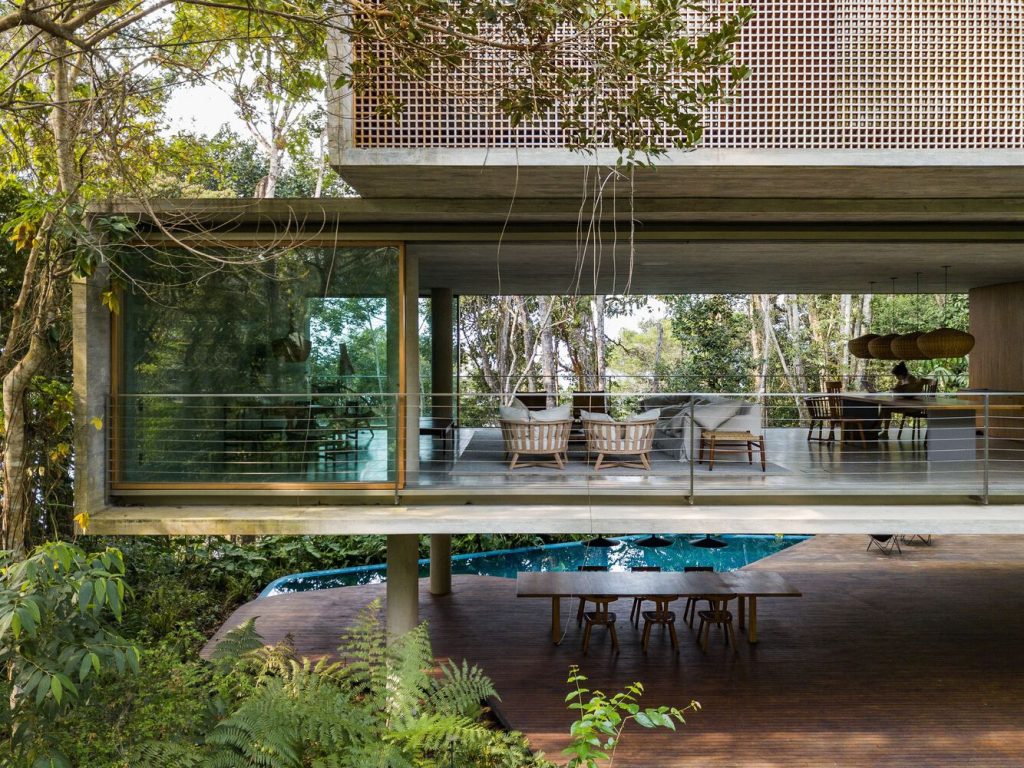
Architects: Studio MK27
Completed: 2020
Casa Azul is a residence that combines Tropical Modernism and Brutalism architecture. It is in Serra do Guararu of Sao Paulo, a coastal region of the Atlantic Forest. The location is an environmentally protected area; hence, the architecture should be carefully designed, adhering to strict parameters to protect the natural environment.
The concrete house composed of two rectangular volumes is raised from the ground inspired by the surrounding natural context. The house is an example of how architecture can be sustainable, integrating with the environment yet designing with a natural conscience. The house raised using concrete columns creates a wooden deck space below, which is slightly raised to protect the pavement. Raising the rectangular volume helps create an opportunity for the landscape to be closer to the home. The two-volume house, out of which the lower volume consists of large sliding doors on either side of the volume, creating a seamless box frame with floor and ceilings visible.
The home, with one volume offsetting the other, provides shade and achieves the surrounding context view. The materials utilized for design (Wooden elements, natural textures) are selected to reflect nature by bringing the exterior context inside.
7. Orquideorama | Columbia
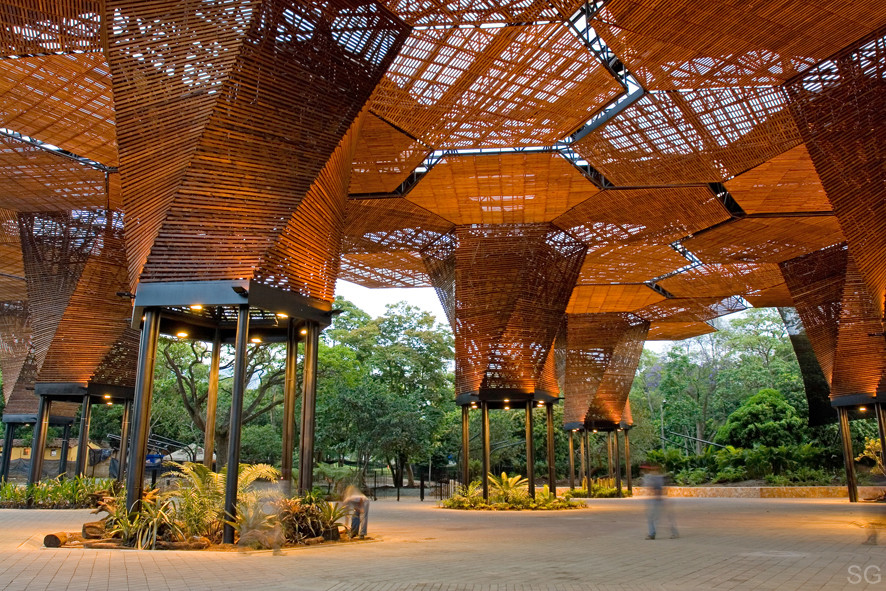
Architects: Plan B Architects + JPRCR Architects
Completed: 2006
The Orquideorama is a forest building located in Columbia for Colombia’s Medellin Botanical Garden. It is an example of Architecture that showcases how architecture can blend in with nature and surroundings. The distinctive hexagonal structure is made of steel and wood inspired by a honeycomb structure.
The structure composed of 14 orchids-like forms around a central trunk provides structure and access. The honeycomb geometry helps us create one single structure with repeating elements and geometries. The modules are called the Flower Tree (Flower form figure), acting as an extension of the forest. The structure is designed into two levels and scales with three different types of tree structures. The structure consists of seven modules, and different structural and spatial patterns can be formed. Designed to house several activities for individuals (Weddings, Concerts, Meditation, etc.) amidst lush landscapes, gardens, and wildlife.
The Flower trees are also sustainable in nature since the hollow tree structures help in the rainwater harvesting process. They also help regulate temperature since they remove hot air and regulate humidity. The design of the installation is an example of how Modernism can be integrated with natural context and environment.
8. Planchonella House | Australia
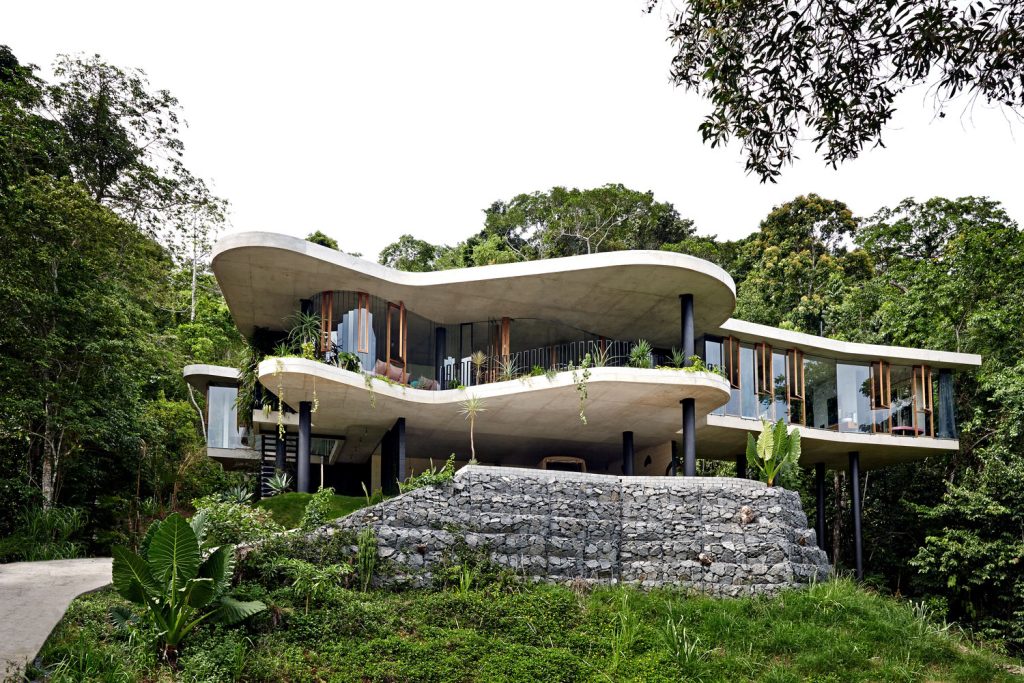
Architects: Jesse Bennett
Completed: 2015
Planchonella House is a residence located in Tropical north of Queensland in Australia that embraces the natural tropical environment. The architect aimed “ To create a series of joyful spaces to enhance and enrich the resident’s daily life”. The sustainable home was designed respecting the natural environment and utilizing sustainable practices (Passive design methods).
The terrain and site slope allow for the formation of unique and playful designs for the form of the residence. The house is designed in a manner that does not persist a boundary between the interiors and exteriors. The omitting of boundaries in the home creates openness and a visual connection to the beautiful natural environment. The spatial planning of the house was a functional approach of utilizing space, visual connections, privacy, and sustainable practices to enhance the architecture. The plan wrapped around a central courtyard forms a breathing zone for the entire home that provides air circulation, natural lighting, and ventilation.
The concrete home is composed of minimal walls and columns designed to create an open and unobstructed view of every space in the home. The flat-roofed residence with overhangs that are inspired to mimic a rainforest canopy in the natural context.


