Lijia Smart Hall uses a highly customized parametric design and is well-known for its organic design that blends in with the natural park.
The Lijia Smart Hall, designed by Gensler, is located in Chongqing’s Lijia Wisdom Park and is one of the main venues for the China International Smart Industry Expo (Smart Expo). Since 2018, the Smart Expo has been held in Chongqing to showcase the achievements of intelligent technology and to promote the development of intelligent technology and industry.
The Gensler team’s vision at the start of the design was to create an iconic building that fully met its positioning needs and was fully integrated into the surrounding lush nature. Using this as a starting point, the design principles of “simplicity, relevance, eternity, excellence, flexibility, technology, experience, and connectivity” were established.
The architectural design is inspired by the geographical features of Chongqing—it is built on hills, there are many foggy days on average each year, and the city is where the Yangtze and Jialing rivers meet. The resulting structure has an organic, fluid form that blends in with the natural landscape.
The “Y-shaped” design system proposed by the design team is the key to achieving this smooth visual effect. The Y-shaped design language pervades the venue, from the cantilever steel frame structure system to the roof panel, from the ventilation system to the exterior glass and lighting system. Each component has a light body that supports the large-scale venue, giving the entire structure a harmonious and unified aesthetic.
The venue’s interior design is also by Gensler, so the Y-shaped design elements are carried over. Although the interior design emphasizes the steady and grand Chinese style, the interior design team cleverly incorporated Y-shaped elements into the curved grooves on the interior walls and the core tube design to achieve an organic unity between the interior and exterior. Furthermore, the interior copper doors and decorative glass patterns are designed to reflect Chongqing’s unique geographical environment.
The Gensler architectural team used parametric design to create a more efficient and accurate design for this complex geometric building. The design team only needs to update one parameter when creating a highly customized parametric model, and the algorithm can automatically complete all related updates, eliminating the need for designers to individually update each design component. The implementation of this intelligent approach has significantly increased project efficiency and allowed for greater standardization of the entire assembly and construction process.
In addition to innovations in design methods, the Gensler team used ultra-high performance concrete (UHPC) with high toughness and durability as the building cladding material to achieve the simple and elegant white texture of the entire building while minimizing the building’s absorption of solar radiation. In the summer, heat reduces the energy consumption of indoor HVAC systems.
The design of large-area glass curtain walls and roof skylights helps the building maximize natural lighting, reduce operating energy consumption and enable people to enjoy a transparent outdoor view even when they are indoors. The well-lit public area provides a comfortable and pleasant resting space for people who come to participate in expositions and forum activities.
From a distance, the Lijia Smart Hall located by the lake in the park looks like a light cloud, which echoes the name of the lake “Baiyun Lake”. Compared with a giant building that stands abruptly in the garden, the Gensler team strives to create this venue that inhabits and talks with nature in an organic form.
Project Info
Architecture: Gensler
Interior: Gensler
Client: Chongqing Lian Iiang New Area Development & Investment Group
Constructed Area: 12,500?
Site Area: 20,000?
Location: Chongqing, China
Photography: Blackstation
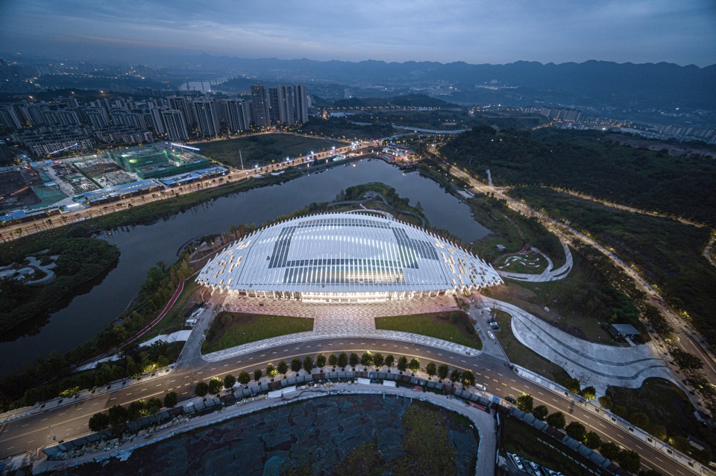
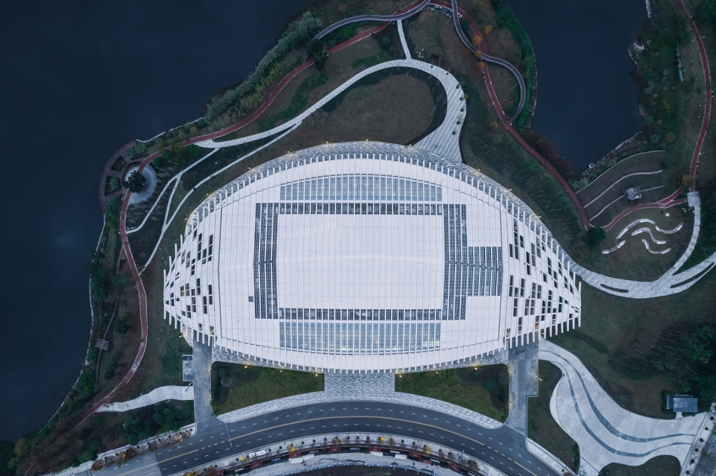
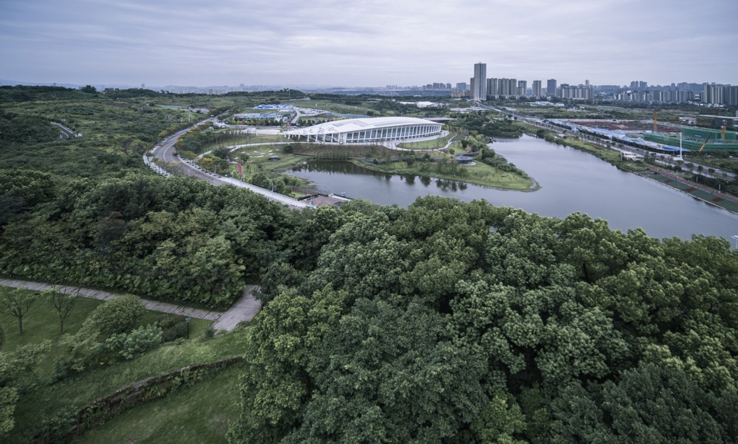
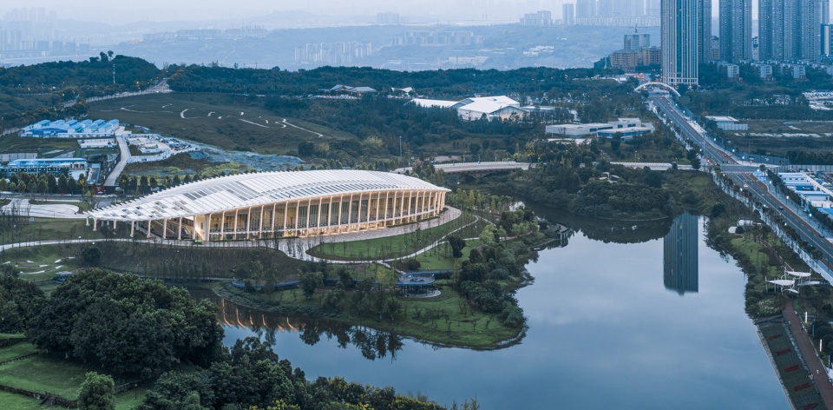
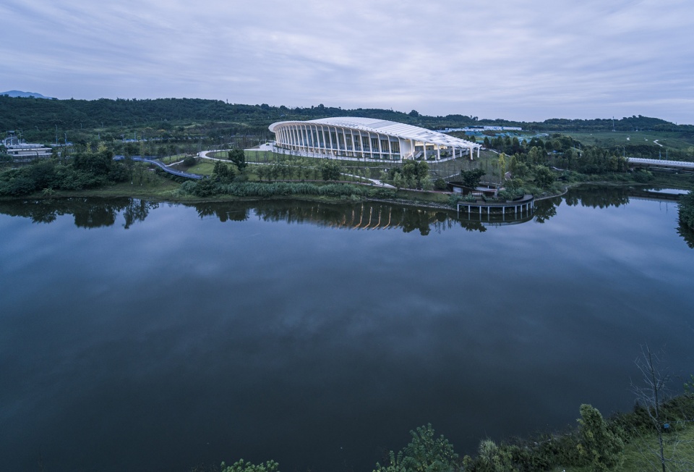
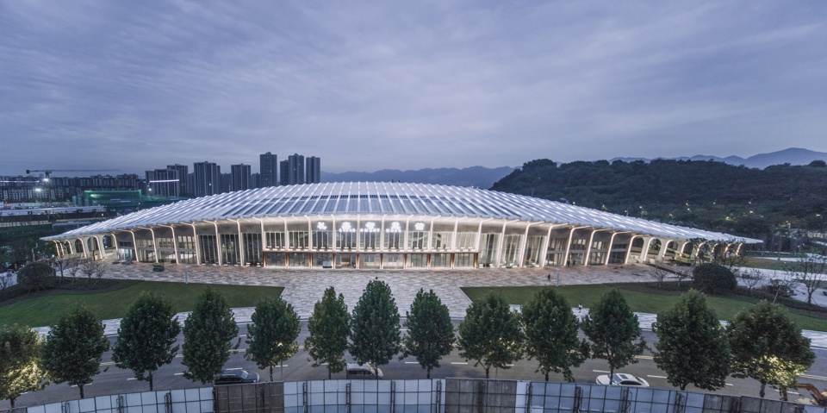
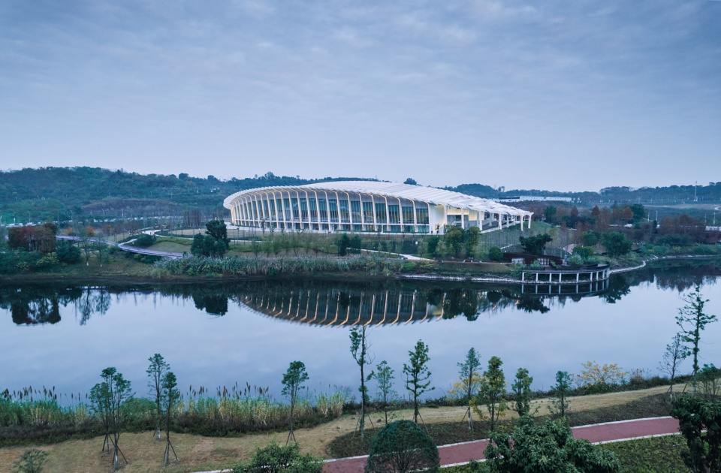
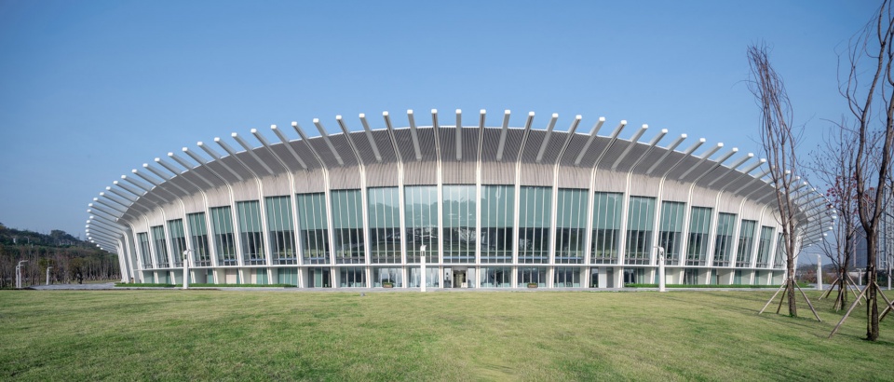
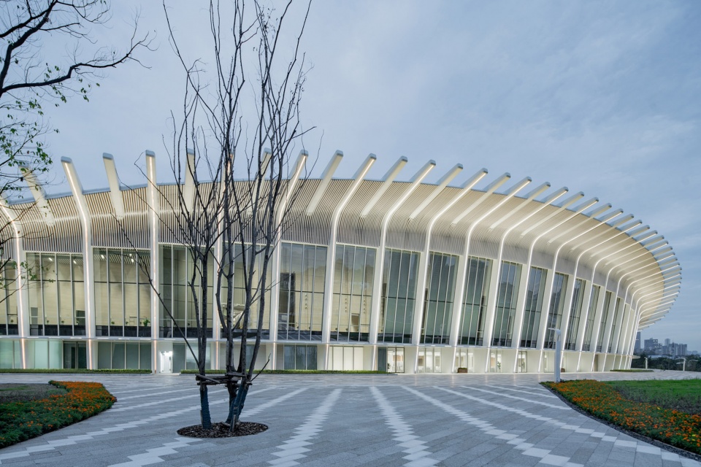
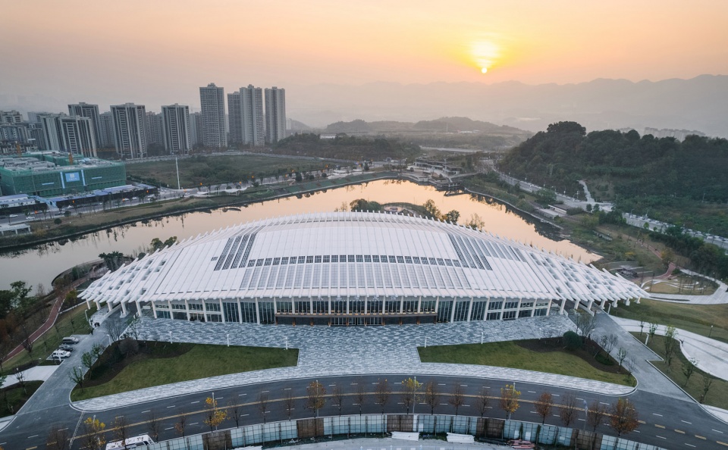




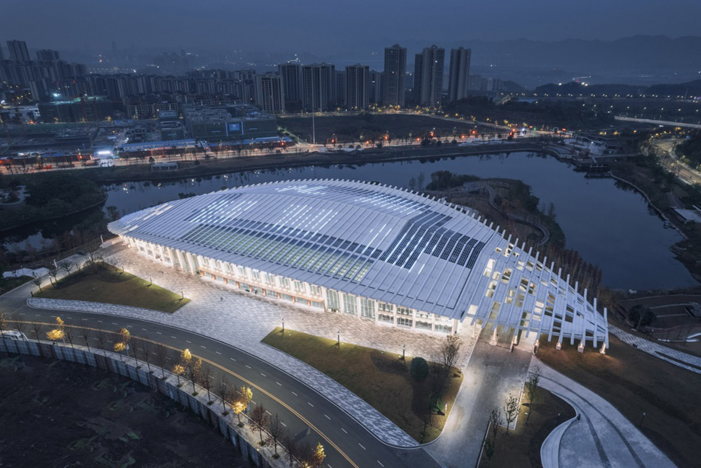














Leave a comment