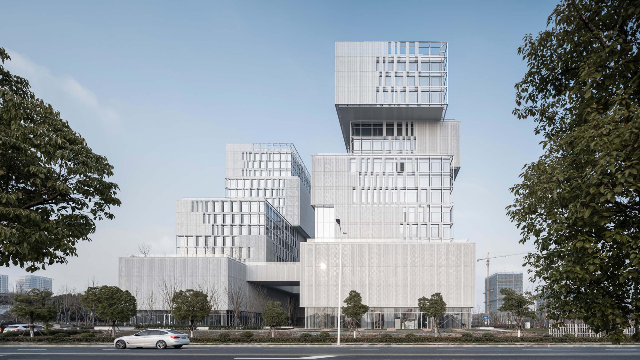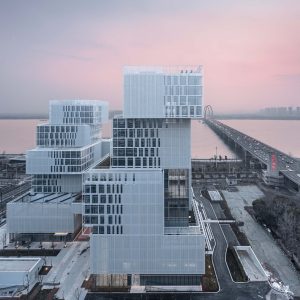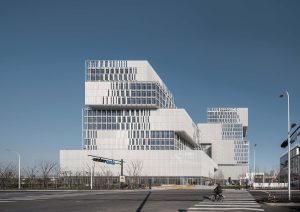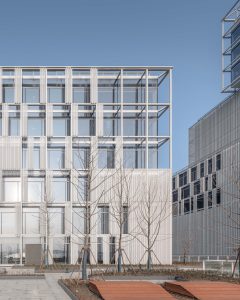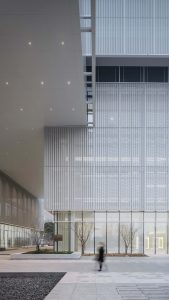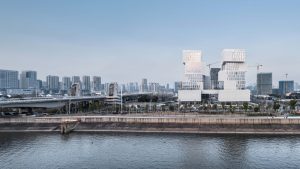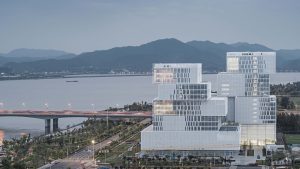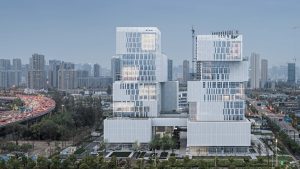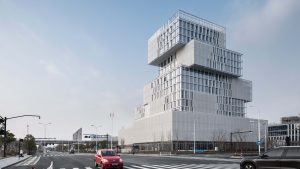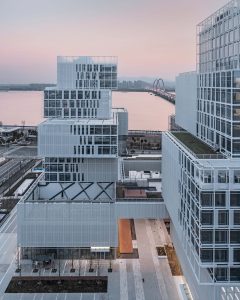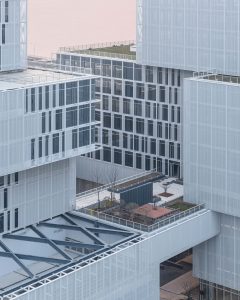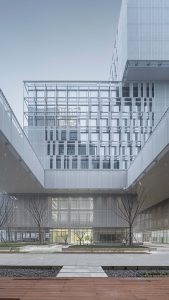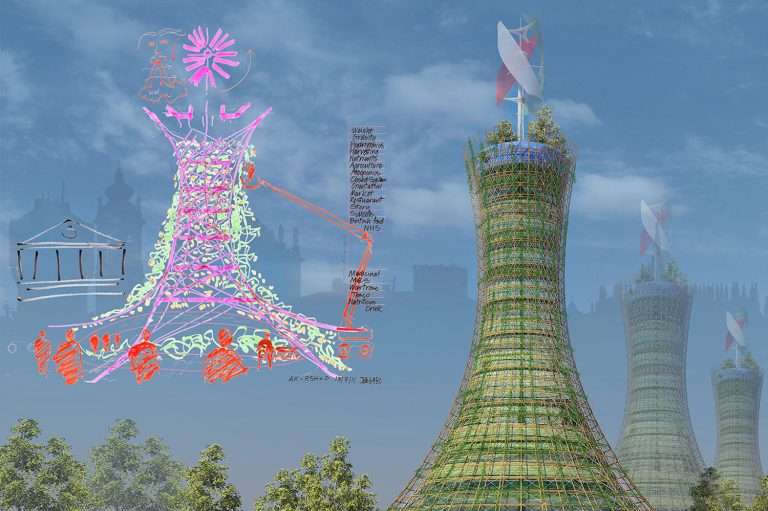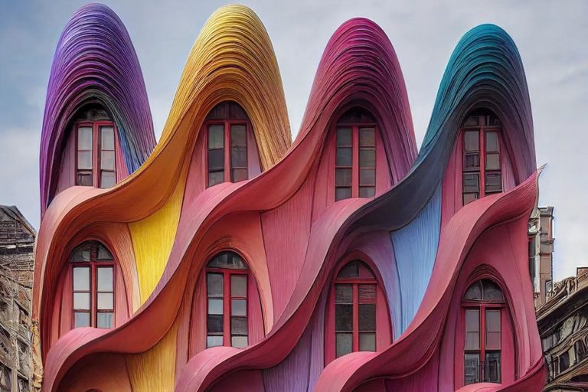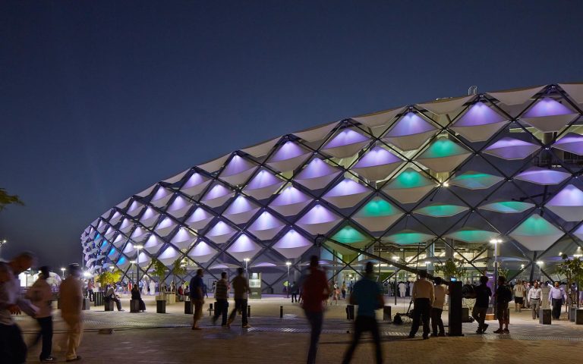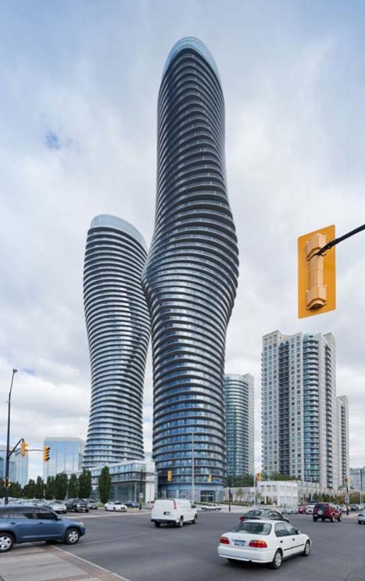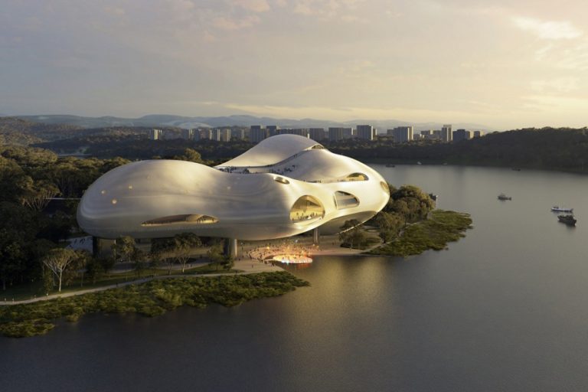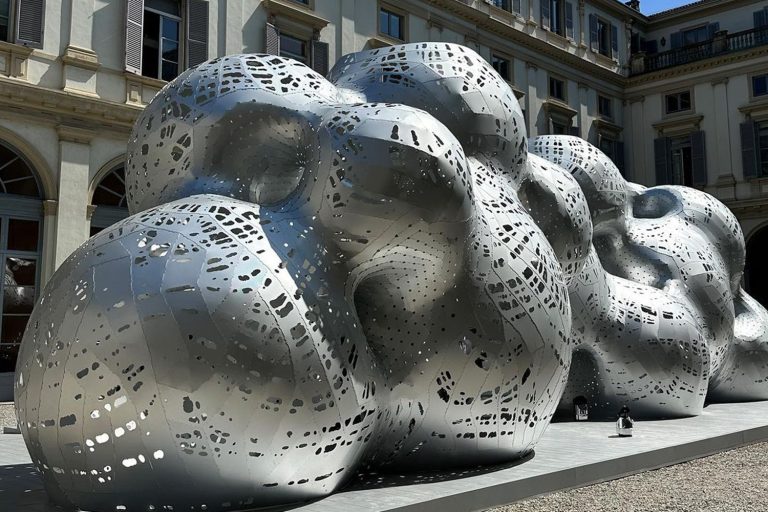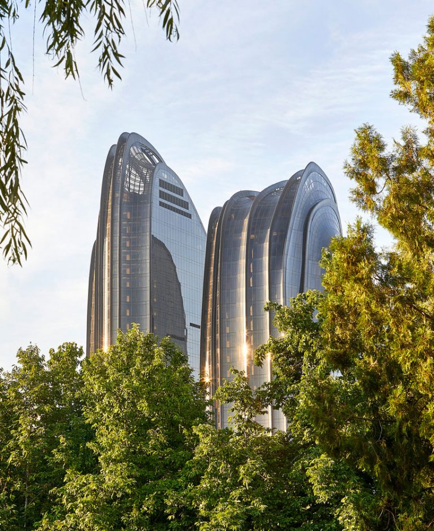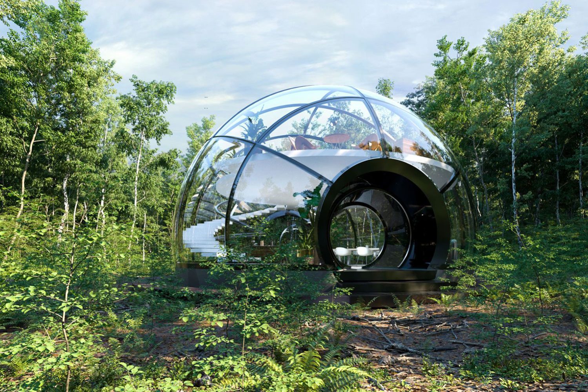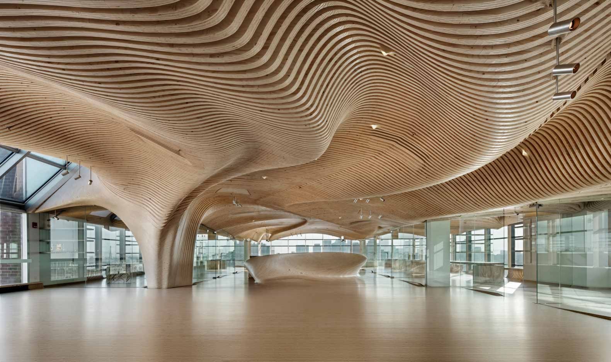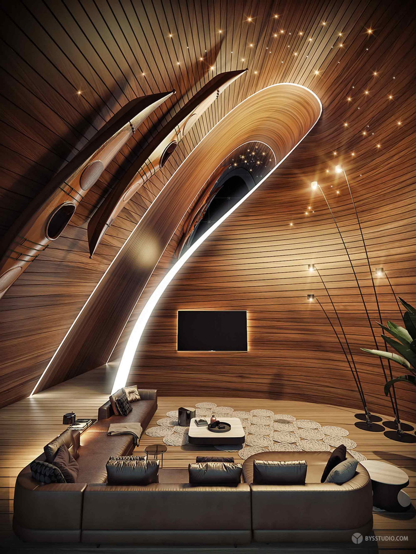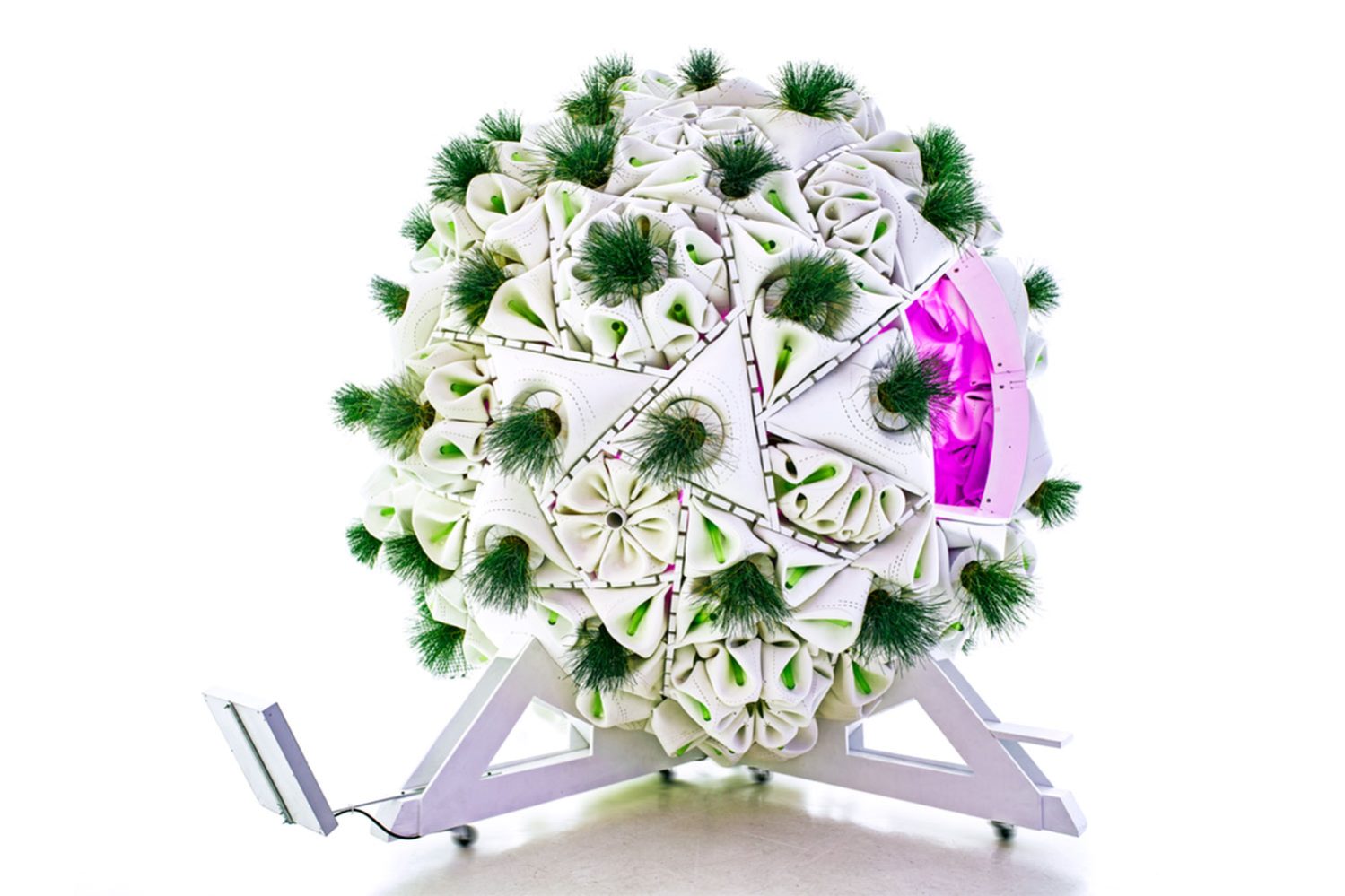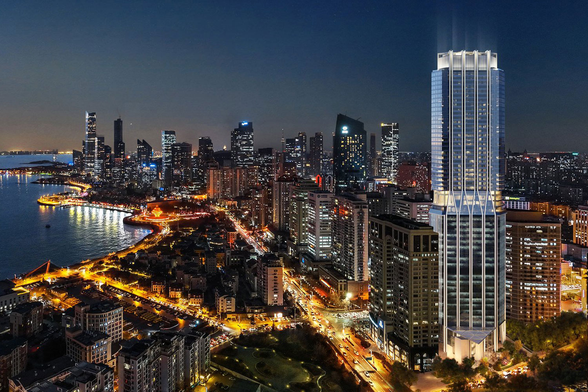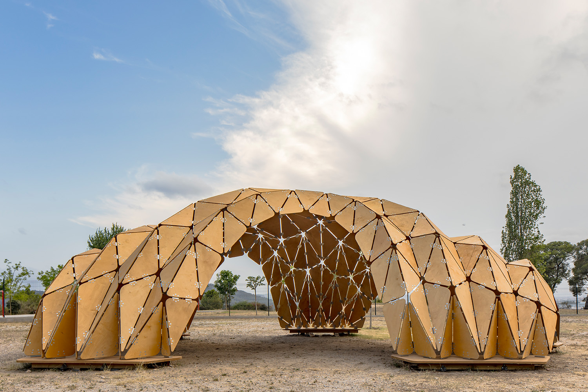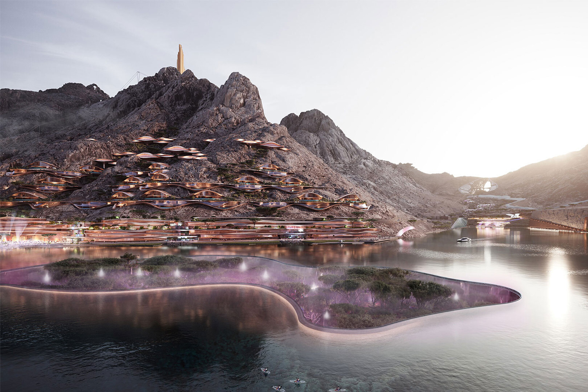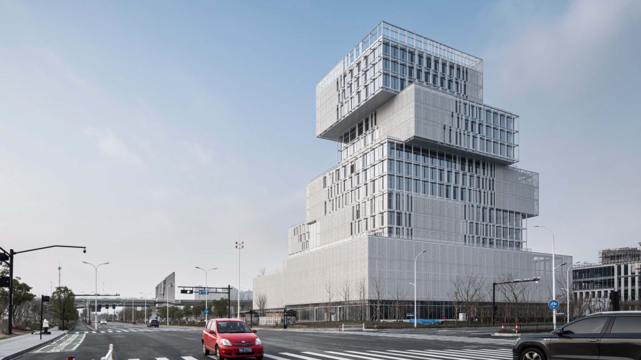
In the bustling urban landscape of Hangzhou High-tech Zone, on the northern banks of the majestic Qiantang River, and in the proximity of the iconic Zhijiang Bridge, an astounding transformation is taking place. The Smart New World Innovation Center by gad is not only a conventional office area but also a new approach to designing workspaces, wherein the boundaries between nature and technology blur, creating a unique and stimulating surrounding for innovation and collaboration.
The project’s location is strategic and beautiful, positioned amidst the town’s high-rise buildings and with a backdrop of rolling mountains on the opposite riverbank.
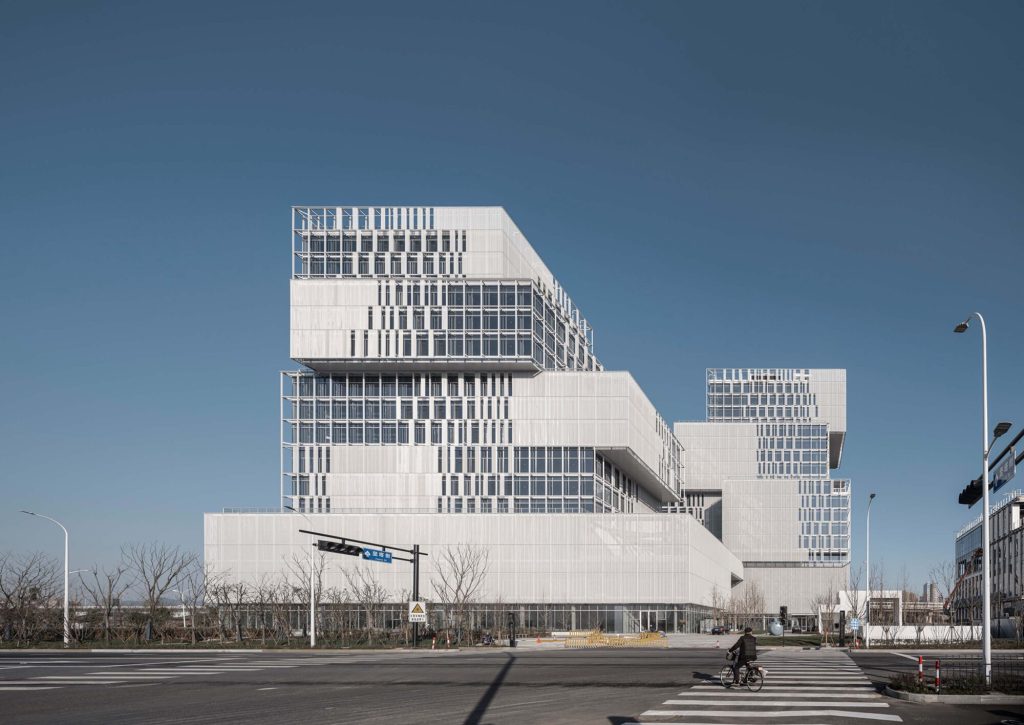
However, an important detail lacking in this urban tapestry is a significant connection to nature. Here, the Smart New World Innovation Center enters the scene, providing a new perspective on what an office area could be. The central concept behind this venture is to introduce nature into the workspace by emulating a mountain. The design involves breaking down the structure into pixelated blocks, resulting in several platforms replicating the joy and feeling of climbing and resting on a mountain.
This modern concept infuses the spaces with the serenity and experience of a natural landscape. Two distinct high-rise towers comprise this project’s heart, each catering to numerous office space facilities. These buildings are strategically arranged to create two connecting plazas at the entryway and along the riverbank. This design resembles mountain ranges in appearance and maximizes the space between the two structures, decreasing mutual interference. The project aims to bring nature back to the crowded cityscape by creating an exciting and joyful atmosphere.
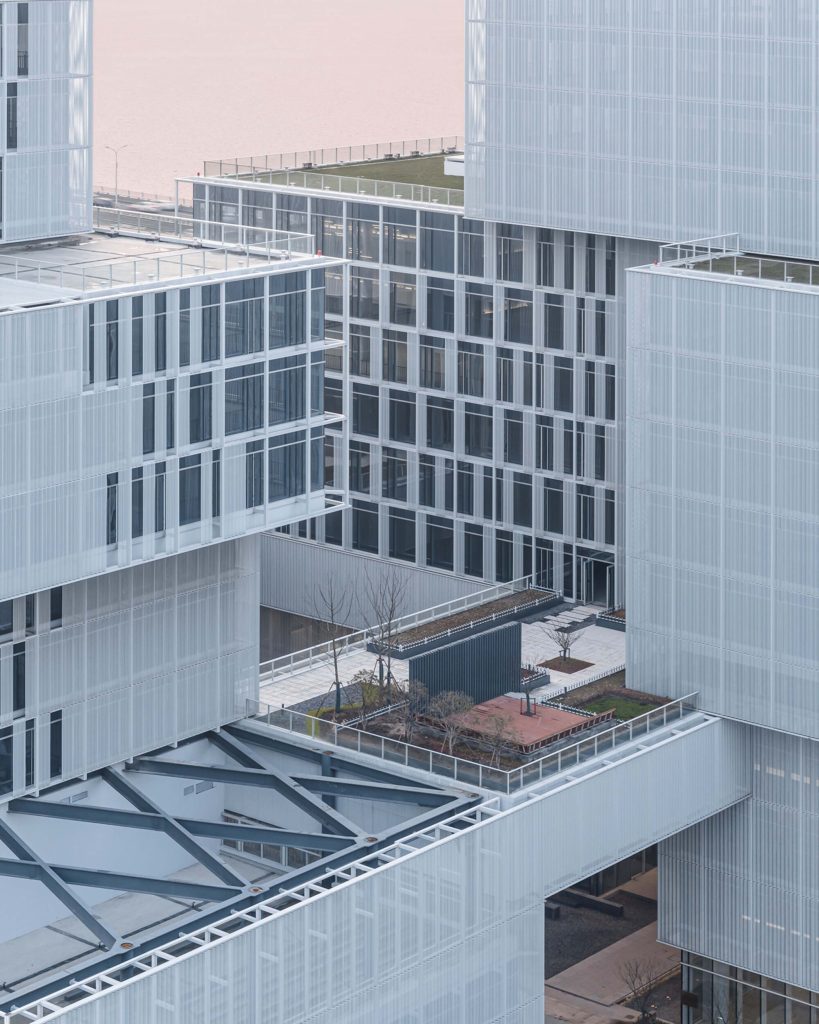
The Smart New World Innovation Center is designed to meet the changing requirements of businesses and organizations, both large and small. It uses the concept of “Modular Boxes” as a flexible solution. These “boxes” consist of conventional columns and modular sections, normally spanning 3 to 5 levels. They can be used individually or in combination to deal with the evolving necessities of different businesses, making this a perfect alternative for businesses with variable workplace area needs.
One of the essential functions of this project is the concept of a “Three-dimensional Garden.” Traditional workplace towers frequently lack outdoor areas for leisure and sports. The Smart New World Innovation Center introduces flexible blocks that create outdoor terrace areas to address this. Additionally, rooftop gardens are integrated into the layout, breaking the monotony of standardized workplace areas. This not only complements the quality of the workspace but also encourages interaction amongst users and stimulates employees’ creativity. The aesthetic attraction of the building is as much part of its charm as its functionality.
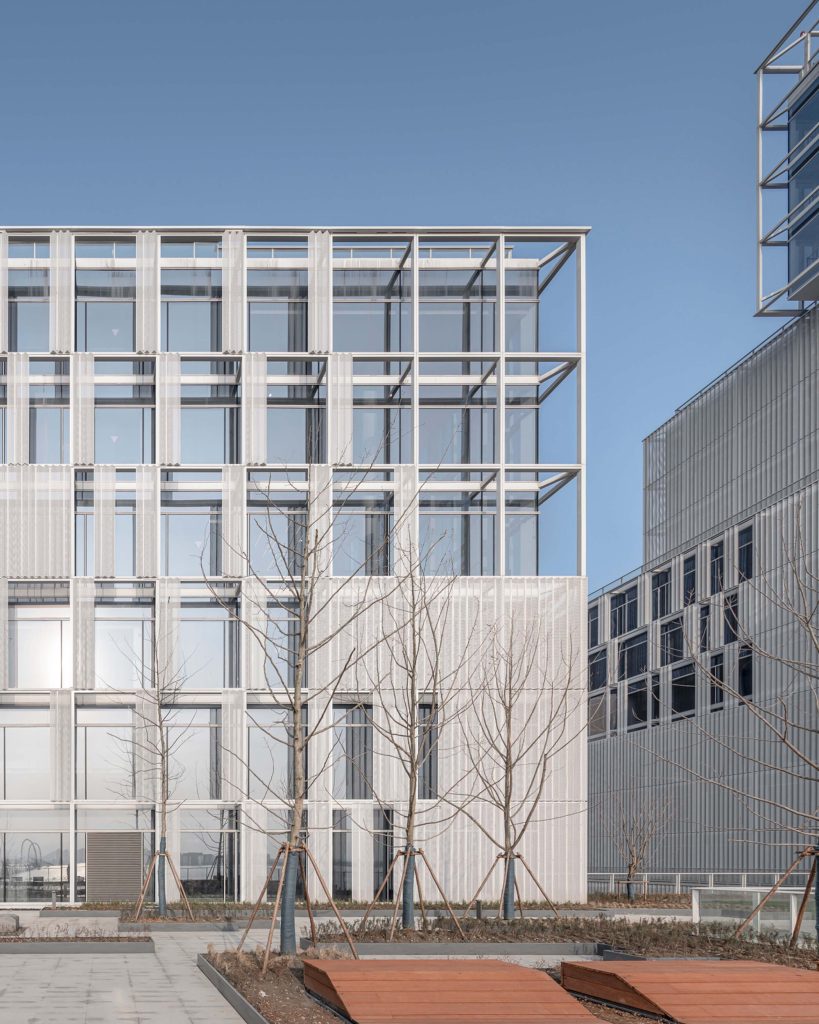
The structure is made from stacked white modules that create a visually distinct effect. Unlike conventional design practices wherein elements of a building jut out or hang down, this project aims for a clean and seamless appearance, where the modules intersect without disrupting the flow. The elevation of each module is meticulously designed to achieve this impact. The upper limit for every module’s elevation equals the height of the ceiling closure of the higher floor’s overhanging portion. This design ensures that the outdoor elevation of the terrace on each floor aligns flawlessly, resulting in a sleek and unified look. Moreover, to keep a smooth and uniform look, the pinnacle panels of various elevations are connected with the aid of willing beams, creating a flush and unified appearance. The elevator and stairs are strategically located to maximize space, and the outside system is cleverly hidden, resulting in a streamlined building form that exudes precision and simplicity.
The Smart New World Innovation Center is a testimony to the coexistence of nature and technology, inspiring a brand-new model for future workplaces. It offers a glimpse into a world wherein workspaces are not simply functional but also inspiring and refreshing environments for creativity and innovation.
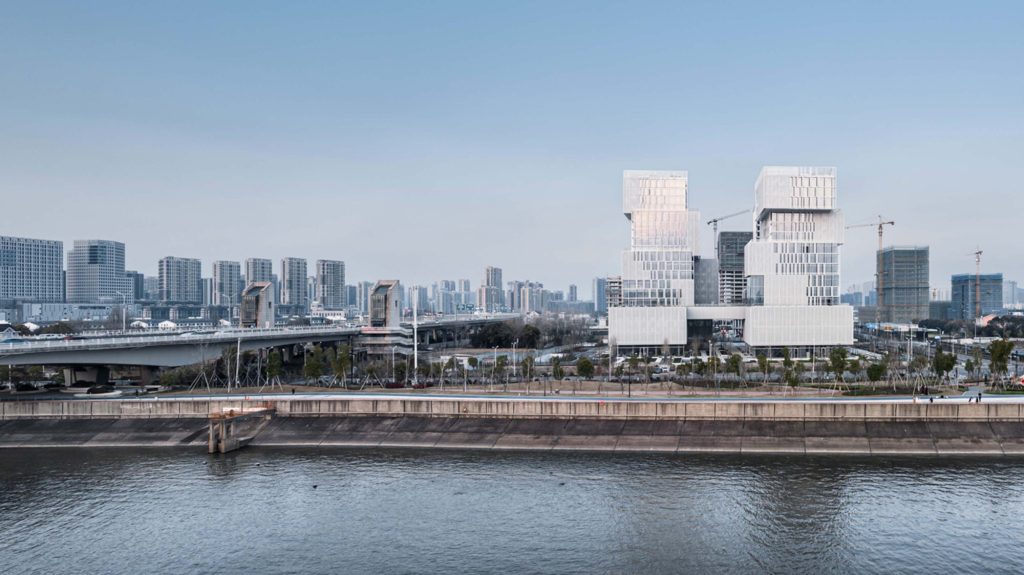
Project Info
Architects: gad
Area: 89891 sqm
Year: 2023
Photographs: architectural translator
Project Director: Wei Zhang
Project Chief Designer: Yue Cheng
Team Members: Yilin Zheng, Xinxin Guo, Jun Sun, Yiyuan Shi, Jing Zhang
Structures: Renqian Song, Zhouneng Zhong
Water Supply And Drainage: Bin Zhang, Ting Hu
HVAC: Jinniu Li
Electrical: Zuhang Zhuo, Haiyang Yu
Landscape: gad
Interiors: Dianshang Architectural Decoration
Owner: Hangzhou High-Tech Investment Holding Group
City: Hangzhou
Country: China


