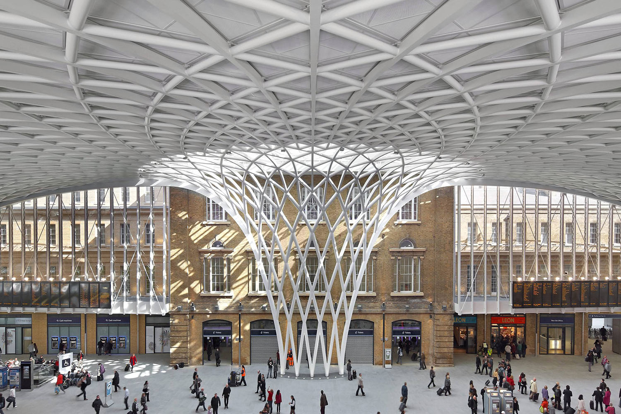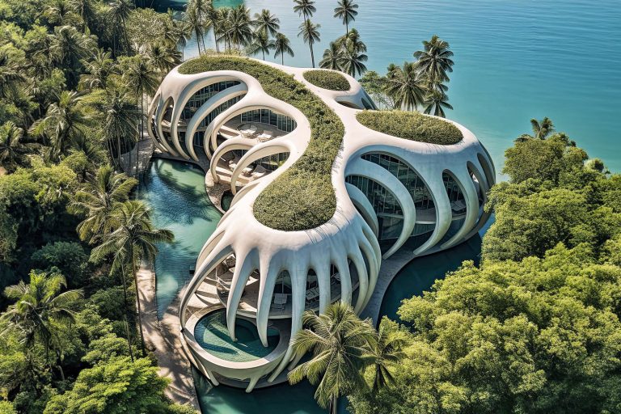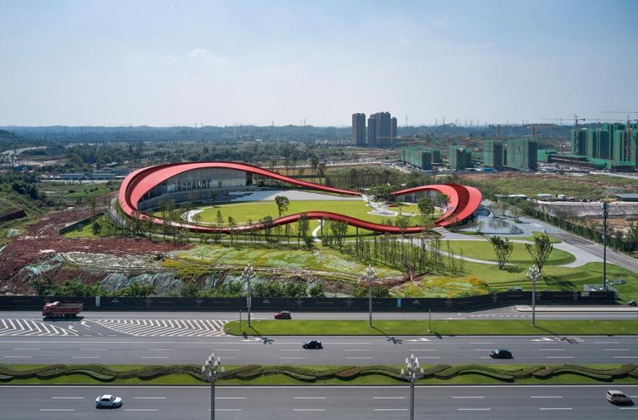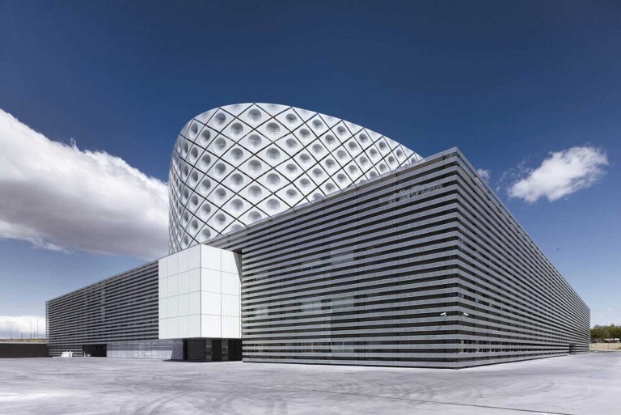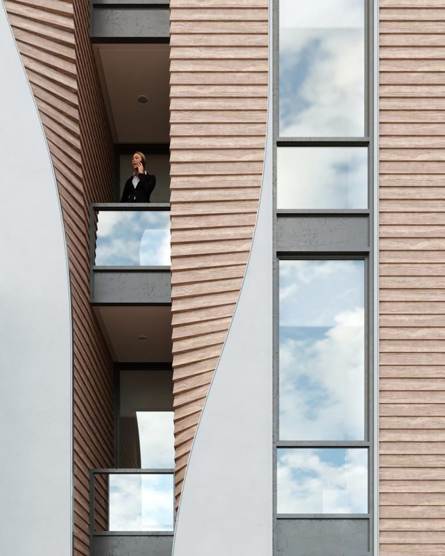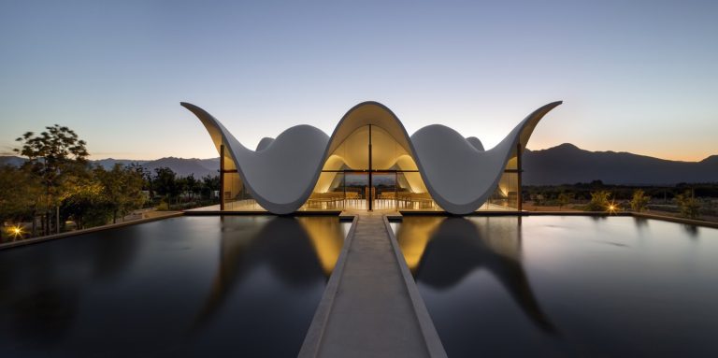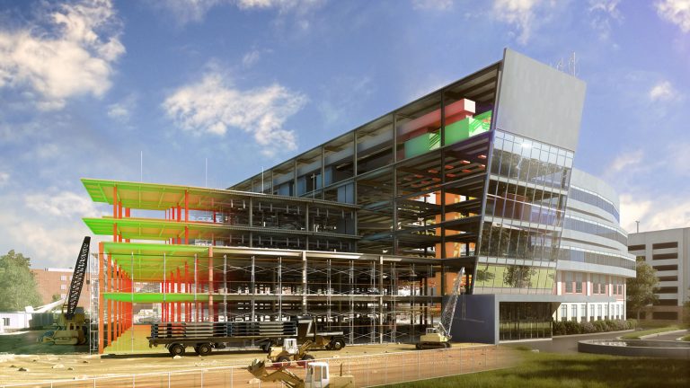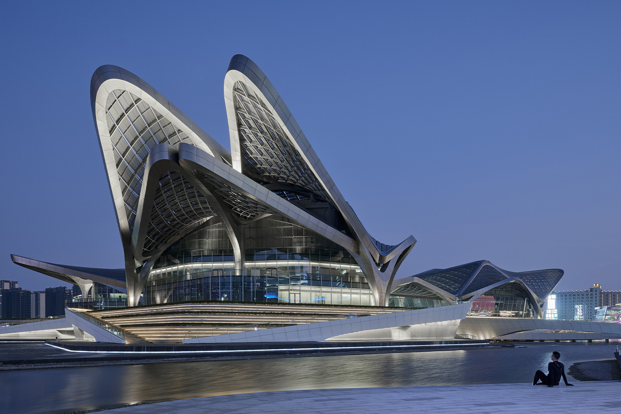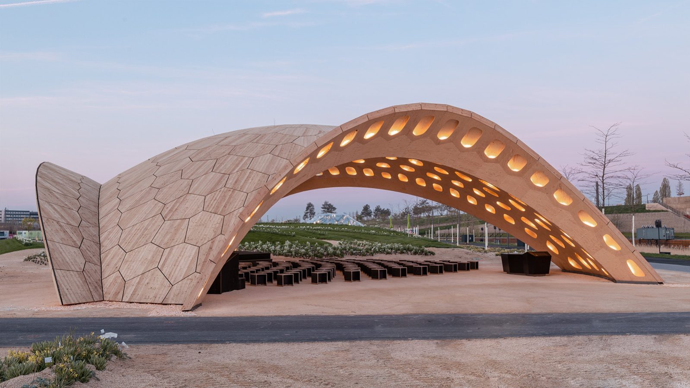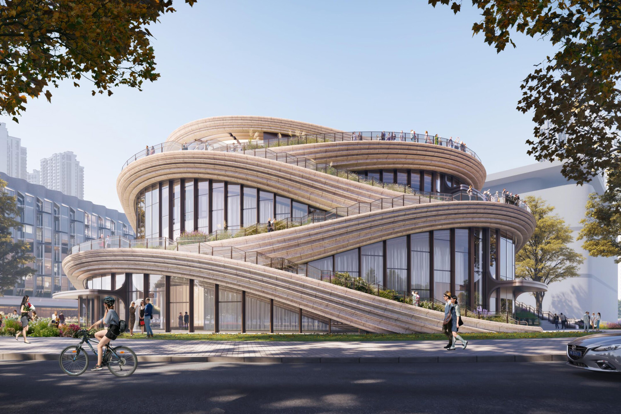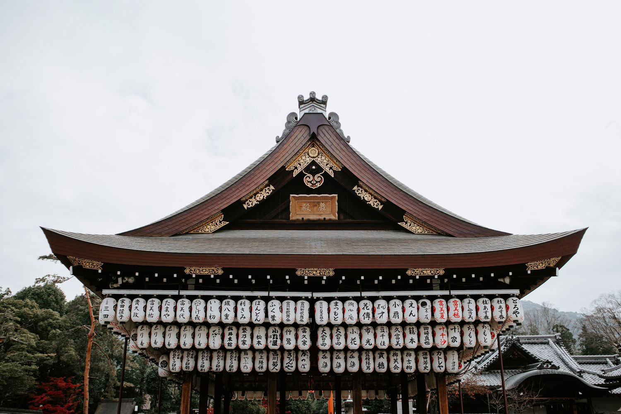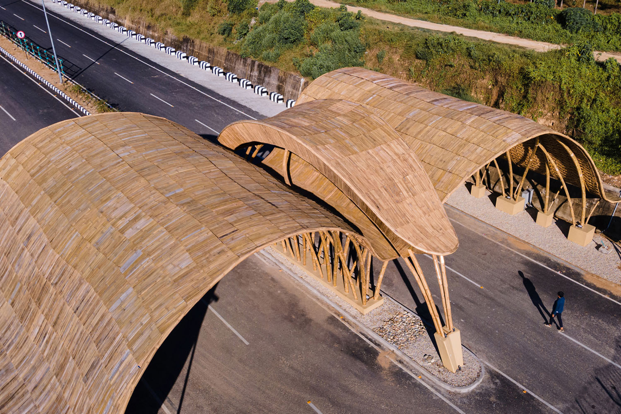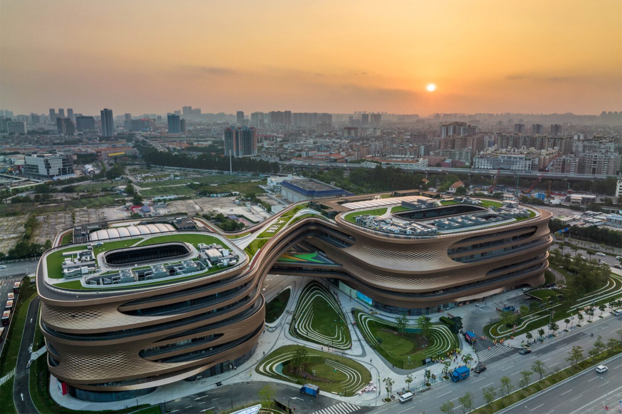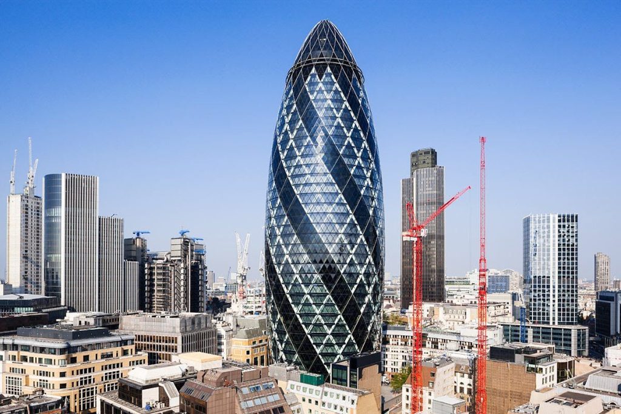
London’s architectural legacy encompasses many architectural styles spanning various historical periods. The city’s architectural diversity is rooted in its extensive past, ongoing redevelopment efforts, and historical challenges such as the Great Fire of London and The Blitz. All of these present a not very homogeneous architectural canvas in London, with traces of changing trends, points where old and new meet, experimental approaches, and productions of various architects. And this non-homogeneous canvas creates exciting routes to explore the city. Besides all the well-known historical and modern buildings, it is quite possible that you will come across surprising secret gems while walking down a random street.
Many historically important structures are a must for a London travel guide. For example, the Tower Bridge, Houses of Parliament/The Big Ben, St. Paul’s Cathedral, Westminster Abbey, Buckingham Palace, British Museum, and many more. Amidst all this diversity of historical and modern architecture, this article lists some must-sees, secret gems, and unexpected encounters for architecture lovers on a trip to London.
1. Tate Modern
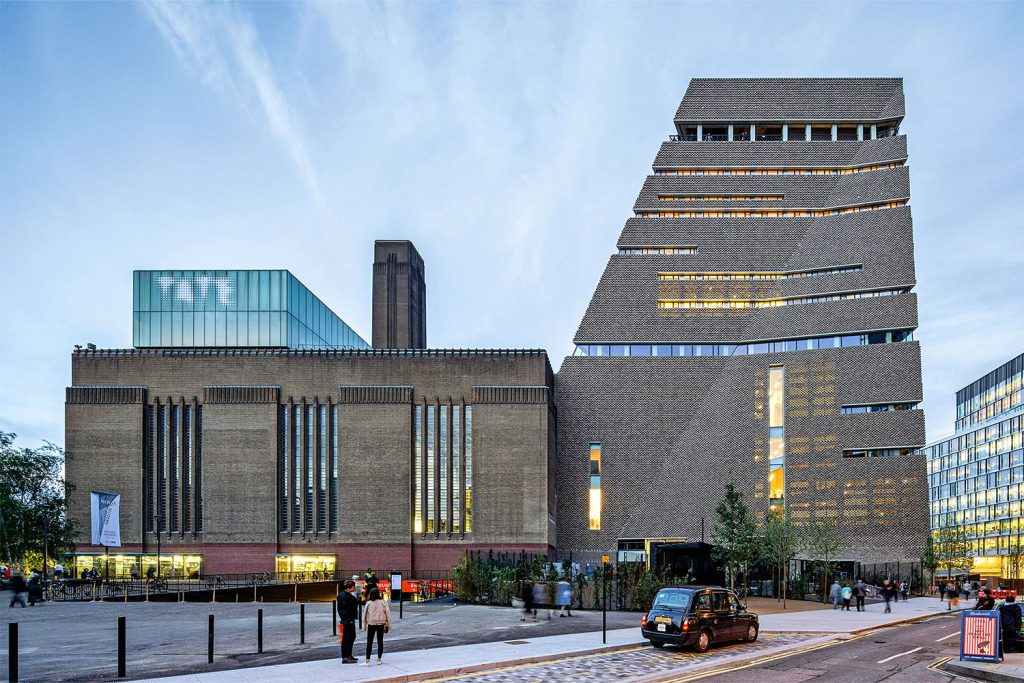
Year: 2016
Architects: Herzog & de Meuron
The original building, Bankside Power Station, was designed by Giles Gilbert Scott in the late 1940s. After being used for several decades, the building became idle between 1981-2000. With the international competition held in 1995, Herzog & de Meuron’s approach was selected for the transformation of the site. The architects Herzog & de Meuron took a subtle approach to the conversion, crafting a modern communal area while preserving the historical significance of the building. The Tate Gallery saw the power station’s potential and believed that the duo’s minimal exterior alterations were in line with their own museum’s vision.
After its opening to the public as the Tate Modern, it became an iconic place in the city and the most visited museum of modern and contemporary art. The initial transformation project in 2000 included the conversion of the original Boiler House into galleries, adding learning studios and social spaces, and turning the Turbine Hall into an open space for special events. After this transformation, Tate Modern attracted a lot of attention with a higher number of visitors than expected. In 2016, an additional building was realized, which now serves an iconic look with the original brick chimney. The new structure, The Switch House, organizes the added spaces into an original tower shaped like a pyramid, featuring a concrete framework that forms striking lines as it ascends. It innovatively reimagines the power station’s brick design and creates a seamless blend.
2. The Barbican Estate
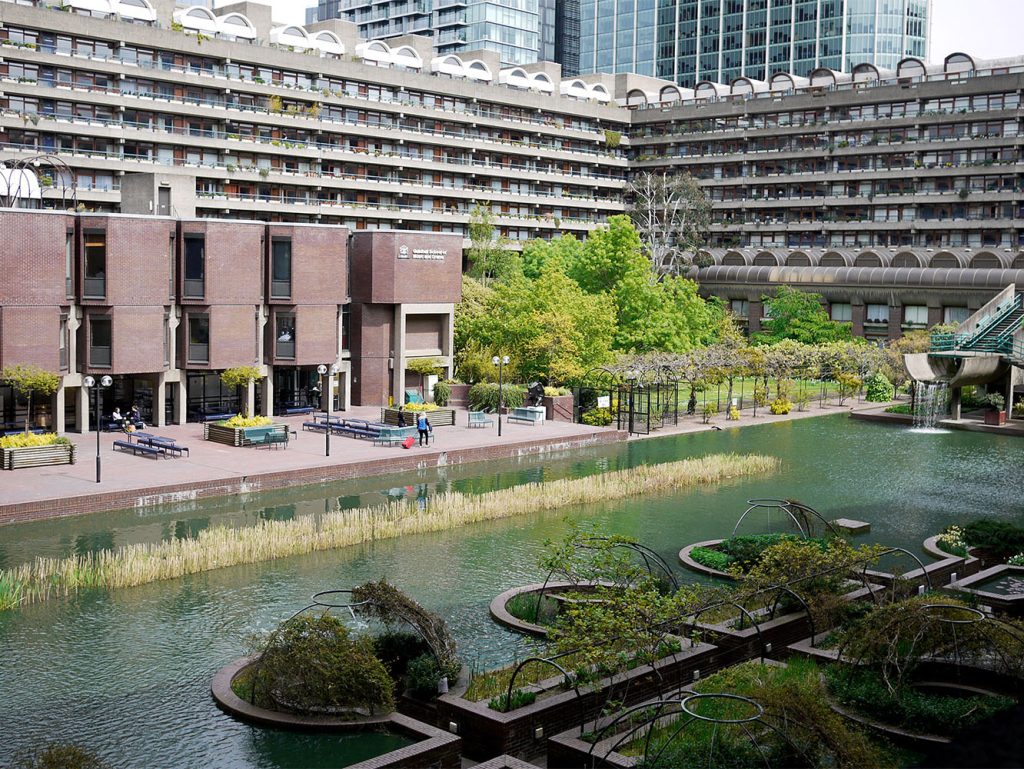
Year: 1982
Architects: Peter Chamberlin, Geoffry Powell, and Christof Bon
As being one of the significant symbols of brutalist architecture in London, the Barbican Estate dates back to the post-World War II reconstruction endeavors. While its function and significance evolve over the years, the site has become one the most desirable residential complexes in London. Today it remains as an iconic architectural marvel with complex details and symbols.
The Barbican Estate was designed by architects Chamberlin, Powell, and Bon in the 1950s. With the aim to make the site a symbol for London’s revival after war years and global destruction, they decided to build Europe’s tallest residential blocks. Although none of them define themselves as brutalists, it is possible to see that a brutalist approach has been adopted to represent revival in this project. The complex attracts attention with its appearance in a busy area of London also includes the Barbican Arts Centre, Museum of London, Guildhall School of Music and Drama, the City of London School for Girls, and a public library, making it Europe’s largest multipurpose arts venue.
3. Lloyd’s Building
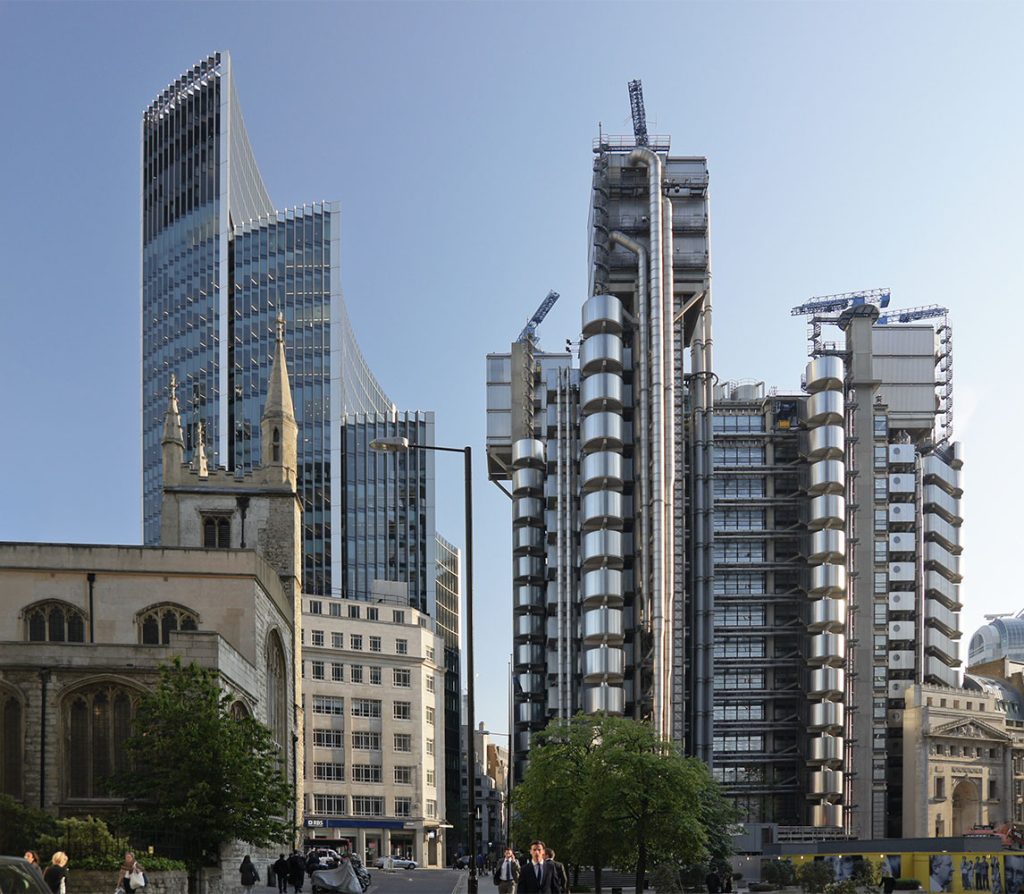
Year: 1986
Architects: Richard Rogers
The Lloyd’s building serves as the headquarters for the insurance company Lloyd’s of London and is situated within the primary financial hub of London, known as the City of London. The area includes various iconic modern structures such as The Gherkin, The Walkie-Talkie, Willis Building, Broadgate Tower, and many more. The Llyod’s building is one of the most known and striking ones for sure.
Following the completion of Centre Pompidou in 1977 with Renzo Piano, Richard Rogers was tasked to create a new structure to replace the original Lloyd’s Insurance Building in London. Flexibility stands as a paramount design principle in the Lloyd’s of London Building, one of London’s most futuristic structures. It was this importance given to flexibility that brought about the “inside-out design” of the building. Like Centre Pompidou, Lloyds’ building follows an “inside-out” design approach. Here, all service functions are relocated from the interior to the exterior of the building. This design not only facilitates simple replacement and maintenance of elevators, plumbing, and electrical systems but also liberates the interior space to establish an open and adaptable layout, enabling continuous activity on every floor. With its combination of materials and futuristic appearance, Lloyd’s Building cannot be missed in the bustling area of London.
4. 30 St Mary Axe (The Gherkin)
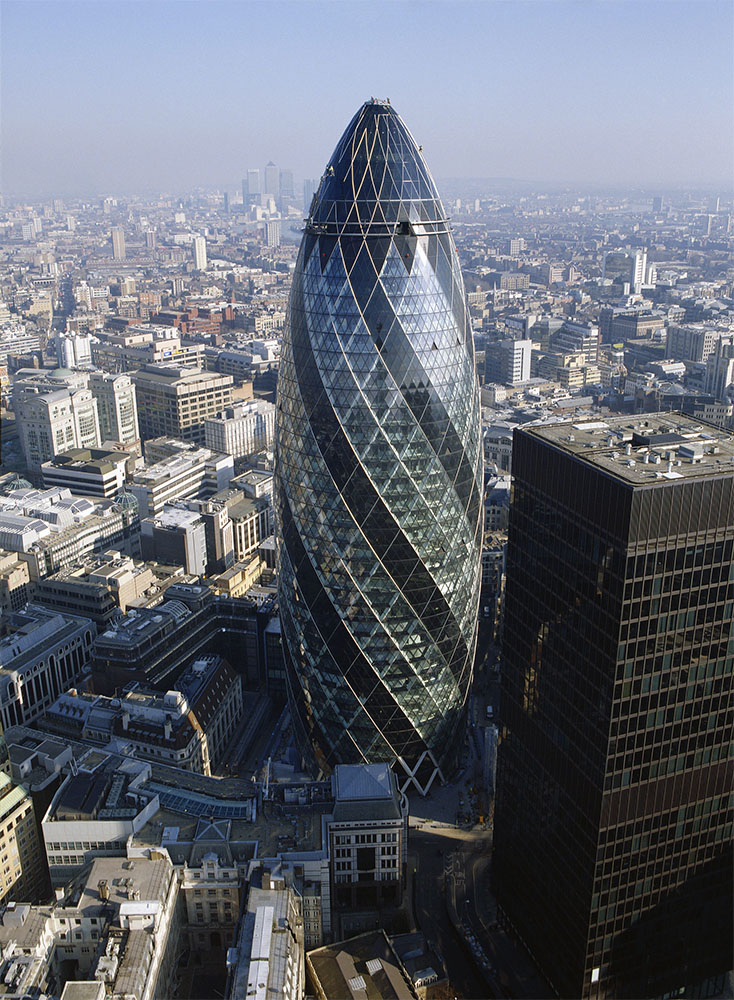
Year: 2004
Architects: Foster + Partners
The Gherkin, formerly referred to as 30 St Mary Axe and previously known as the Swiss Re Building, is a commercial skyscraper situated within London’s main financial district, the City of London. It is one of the landmarks of the city designed by Foster + Partners. The firm describes the tower as London’s first ecological tall building and an instantly recognizable addition to the city’s skyline. The tower is forty-one stories high and includes office space with shops, cafes, a piazza, and a club room that offers a 360-degree panorama view.
The structure is shaped by a circular design featuring radial geometry, widening as it ascends and narrowing towards its peak. This unique shape addresses site limitations: it presents a slimmer appearance compared to an equivalent rectangular block, enhancing the public space at ground level by tapering its profile. Environmentally, its tapered profile minimizes wind impacts compared to a rectangular tower of similar scale, ensuring a more pleasant ground-level environment. Conceptually inspired by Buckminster Fuller’s Climatroffice project, The Gherkin attracts attention in the region with its energy-conscious approach and futuristic appearance and is visited by architecture lovers.
5. Trellick Tower
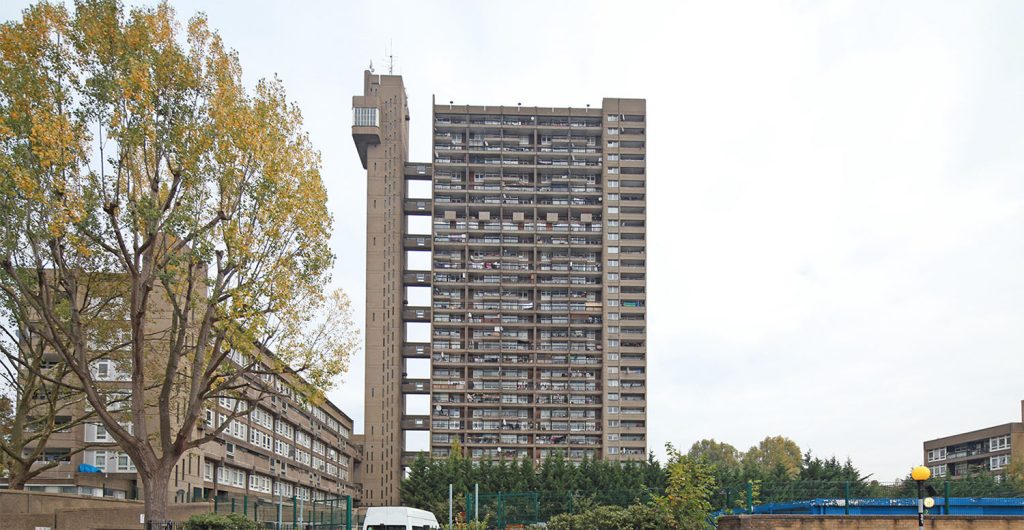
Year: 1972
Architects: Erno Goldfinger
The Trellick Tower, situated in west London, England, is a renowned landmark that has experienced various shifts in public perception, notably earning the infamous moniker “Tower of Terror.” By the time the tower was finished, high-rise apartments and Brutalist architectural styles were losing popularity, leading the tower to attract issues such as crime, vandalism, drug use, and prostitution. However, conditions began to improve in the 1980s following the formation of a residents’ association. Security measures were implemented, including the employment of a concierge, resulting in reduced crime rates. By the 1990s, the tower had transformed into a sought-after residential location. While it primarily comprises social housing, the demand for private flats has remained strong.
Inspired by Le Corbusier’s public housing modules and Unite d’Habitation, Erno Goldfinger designed it and became one of London’s most characteristic residential buildings. The tower consists of two volumes with different but interconnected functions. While residential units are located in the main volume, the thinner service tower, connected to the main mass every three floors, houses the main circulation elements of the tower, including stairs, elevators, and mechanical rooms. The complete separation of the service volume from the rest of the tower gives the structure a unique identity.
6. King’s Cross Station
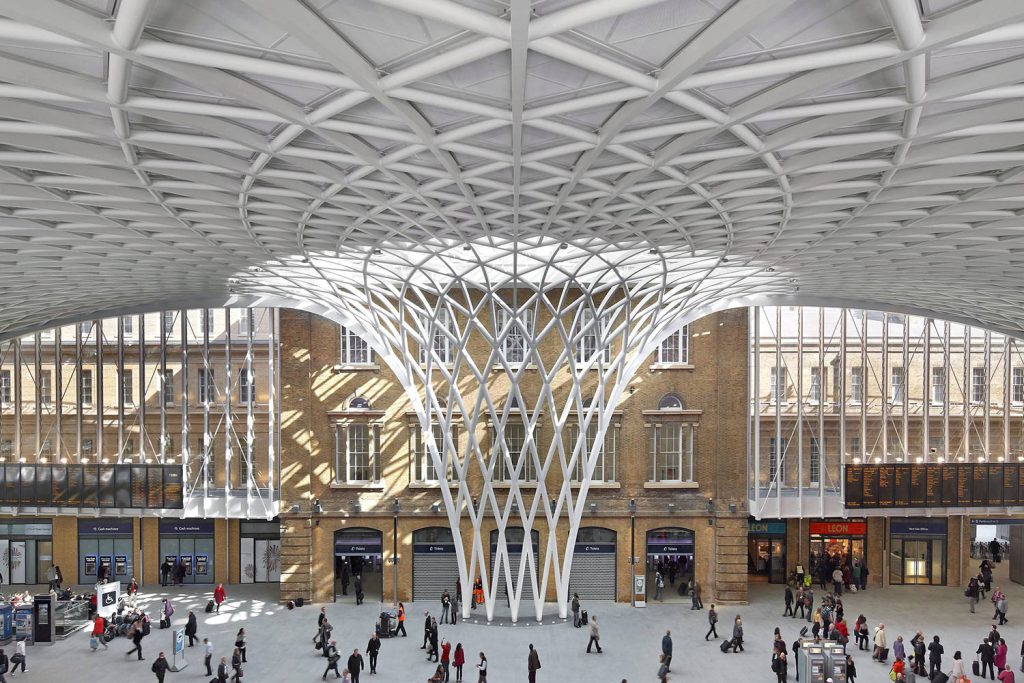
Year: 2012
Architects: John McAslan + Partners
The King’s Cross Station is a Grade I listed building in London. The building, which is already considered culturally valuable, also made a splash with its challenging restoration, modernization, and extension project in 2012. The transformation project was realized by architecture firm John McAslan + Partners. The process involved multi-phased development and three approaches: reuse, restoration, and new build. The train shed and range buildings have been repurposed and reused, the Grade I listed facade of the station, previously hidden, has undergone meticulous restoration, and a new, striking Western Concourse has been conceived as the focal point and vibrant core of the project. The station, which handles some 150,000 travelers a day, remained operational throughout the project. The project won various awards and gained international recognition, and now is an iconic architectural entrance point to the city.
7. Westminster Underground Station
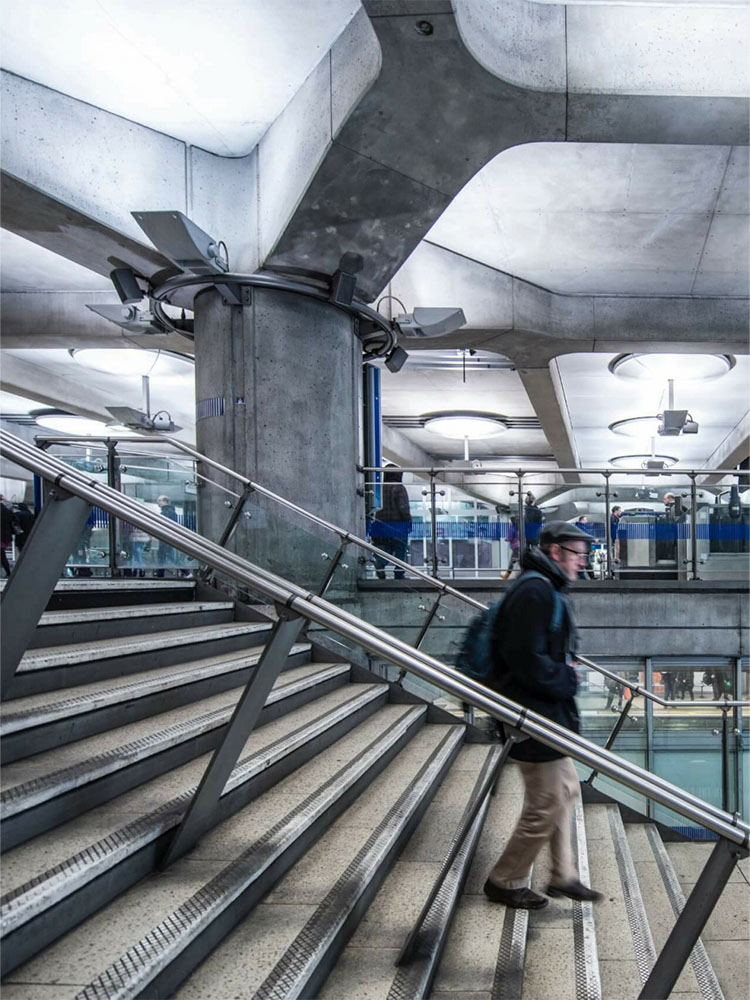
Year: 1999
Architects: Hopkins Architects
While visiting the historical sites of London, an unexpected encounter may be the brutalist appearance of Westminster Underground Station. Westminster Underground Station underwent a comprehensive redesign to accommodate the Jubilee line extension, which was significantly deeper underground compared to the existing shallow District and Circle lines served by the station. This complex logistical endeavor occurred simultaneously with the construction of Portcullis House, the new parliamentary building, which was also designed by Hopkins Architects on the site above. Escalators and pedestrian circulation placed between the massive foundation elements of the Portcullis House bring a dystopian aesthetic to the space.
8. The Pavilion
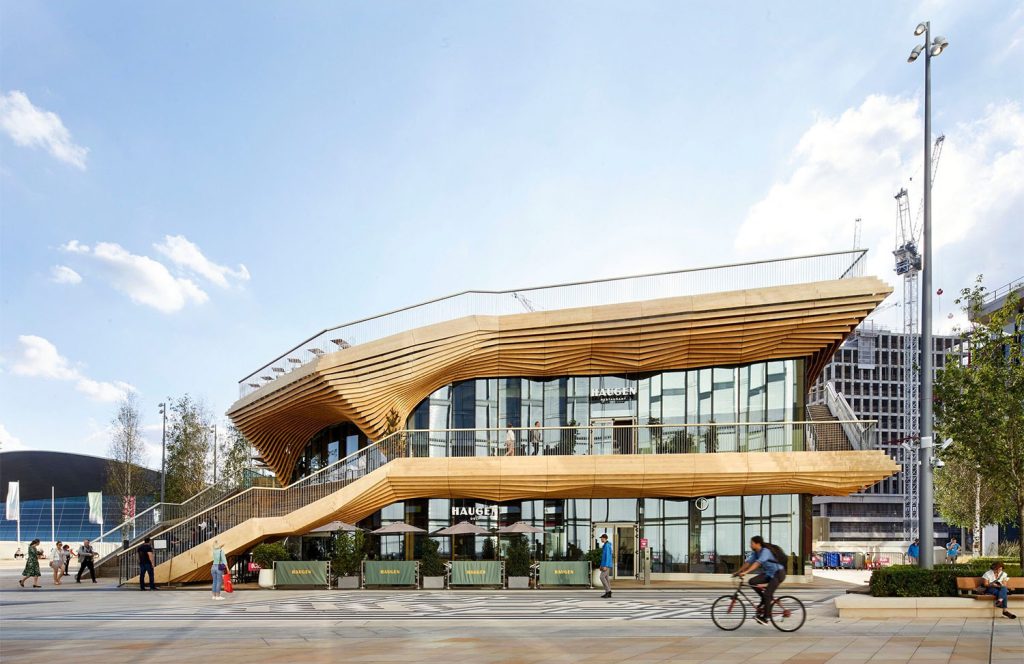
Year: 2021
Architects: acme
The Pavilion stands as a significant structure situated at the junction of Endeavour Square, Olympic Park, Stratford, and the burgeoning East Bank area in East London, which is set to become a hub for culture and education. Designed by an award-winning studio, acme, the pavilion was conceived as a vertical piazza. While Olympic Park is a hot spot for tourists, the pavilion invites visitors for exploration with its stairs, balconies, and amphitheaters. The Pavilion serves as a place to gather, relax, and enjoy views of East Band and the Olympic Park from the rooftop.
The three-story building is constructed from lightweight timber, utilizing cross-laminated and glued laminated timber panels and beams. Timber was chosen as the optimal building material to minimize carbon footprint, reduce weight above the DLR tunnels, and offer warmth and a tactile experience within the interior. The exterior cladding mirrors the timber construction with parametrically designed timber fins, forming a seamless soffit that welcomes and directs visitors to the roof.
9. Coal Drops Yard
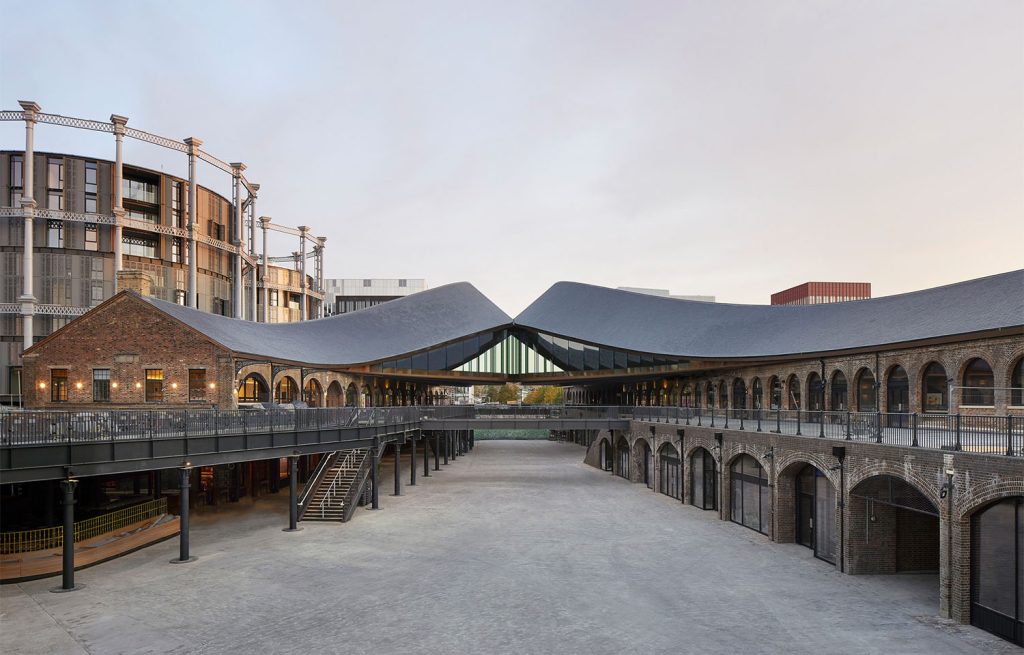
Year: 2018
Architects: Heatherwick Studio
In London, it is possible to frequently encounter approaches where historical buildings are brought back to life with modern touches. Coal Drops Yard, is one of these revitalization projects undertaken by Heatherwick Studio in London in 2018. The project, which encompasses the refurbishment of two railway buildings considered part of London’s architectural heritage, opened up the old structures to the public as a communal space after years of neglect. The studio’s design aims to make the area accessible to the public by connecting the lengthy viaducts and the space between them to establish an inviting environment for people to gather and enjoy.
Instead of introducing a box-like structure that clashes with the existing roof geometry, each building’s gabled roof ascends and extends towards the other, merging to create a fresh upper level that becomes the project’s focal point. This glass-covered area offers an unexpectedly elevated perspective of London, while the enclosed double-height space below serves as the development’s centerpiece, suitable for hosting concerts and performances.
10. Battersea Power Station
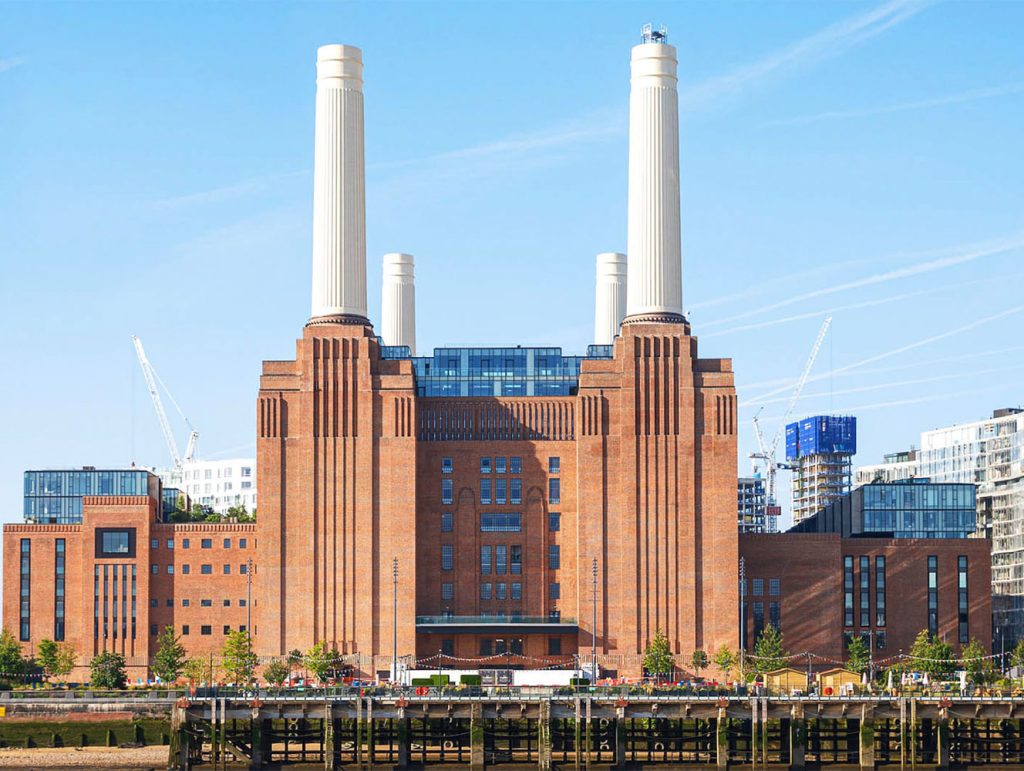
Year: 2022
Architects: WilkinsonEyre
The Battersea Power Station was initially planned in the 1930s by the British architect Sir Giles Gilbert Scott. The Station served as a significant source of London’s electricity until it decommissioned in 1983. Over time, it became an iconic landmark of the city and most prominent industrial symbols. It also appeared in various iconic productions with its iconic look, such as Alfred Hitchcock’s Sabotage and Pink Floyd’s Animals album.
+After being decommissioned it remained idle for about 30 years before being redeveloped by WilkinsonEyre. WilkinsonEyre’s objective was to preserve and highlight as many of the grade II listed power station’s original areas and materials as possible during the design process, all while strategically arranging the diverse functions within the expansive building. The building now includes residential units in various layouts and sizes, public hall with cafes, restaurants, shopping stores, galleries, and event spaces, office floors with Apple being the largest tenant, and Lift 109 which is a glazed elevator experience that carries visitors up to the top of the building’s 50m northwest chimney to reveal 360-degree views across London.
BONUS: Serpentine Pavilion
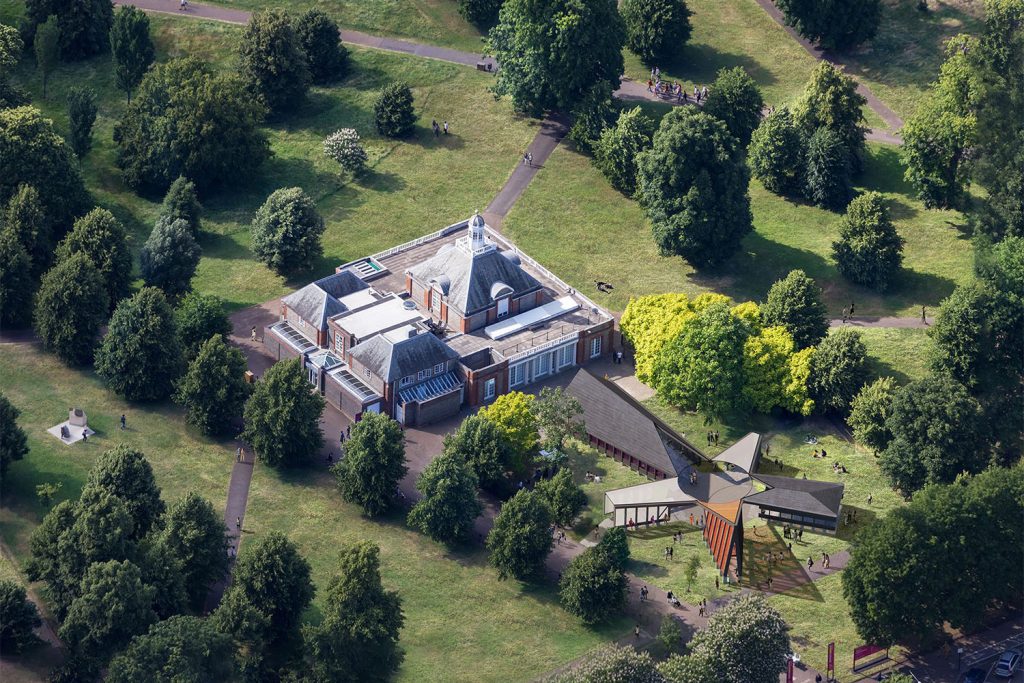
Since the year 2000, a temporary pavilion has been designed each year in the space in front of the Serpentine Gallery located in Kensington Gardens in London. The pavilion, which had previously been designed by many names such as Zaha Hadid, Toyo Ito, Frank Gehry, and Diébédo Francis Kéré, was brought to life with the invitation of a well-known architect in the international architecture community. And the designer of the 2024 pavilion was announced as South Korean architect Minsuk Cho.
The upcoming 23rd pavilion will comprise five interconnected structures, referred to as “islands,” arranged in a star formation encircling a central circular void. This design draws inspiration from the small courtyards, known as “madangs”, traditionally located at the heart of historic Korean residences.
The 2024 Serpentine Pavilion, designed by Minsuk Cho, will be open for visits from June 7th to October 27th in Kensington Gardens, London.


