Japan has been a place of global interest through the ages. Japanese architecture has been an international topic of interest for its sheer adherence to the regional context and eye for detail.
The country has always sparked wonder, from its closed-door policy in the medieval period and the mesmerizing cherry blossom season to its intriguing philosophies on life and technological advancements. But if there’s something even more enchanting about the country, it’s surely their architecture. Statistics by the Japan National Tourism Organization (JNTO) show that this island country hosts an overwhelming number of millions annually, inviting people to visit its major cities like Tokyo, Kyoto, Osaka, and the countryside.
The Origin and Evolution of Traditional Japanese Architecture
Drawing influences from diverse styles of development, the traditional Japanese houses have their origins in the homes of rich farmers in the early Edo Period (1603- 1868). They were built with tools and techniques imported from Korea and China. Progressively, in response to the country’s climate and as a measure of disaster management, the Japanese reinforced a regional style to their construction. Although largely influenced by Chinese architecture, the differences between the two are perceptible.
The foremost thing underlining Japanese architecture is that it strives to be in harmony with nature. Unlike the Chinese, who finish their wooden structures with paint, the Japanese do not adorn their homes with a coat of paint as a way to show their appreciation. Their minimalistic use of materials such as wood and others in the rudimentary form speaks much about their mindset. Even in today’s era, to achieve contemporary and sustainable designs, the Japanese strive to work in harmony with their natural surroundings, as opposed to taming them.
What is Japanese Architecture?
As rightly quoted by the historian Daniel Boorstin- “while the western architects would battle the elements, the Japanese, admiring their power, have sought ways to exploit their charms”;
As mentioned above, Japanese culture has an innate affinity for nature, innovation, goodwill, and righteousness- all of which reflects in every aspect of their lifestyle. Therefore, Japanese architecture celebrates materiality, authenticity, and simplicity in its purest form. Minimalistic design, austere construction methods, use of lightweight materials (like wood, bamboo, straw, and paper), and porous boundaries between the interiors and exteriors are all hallmarks of traditional Japanese architecture.
Given their geographical vulnerability to seismic loads, the traditional Japanese buildings depict a sense of horizontality. They typically had raised floor layouts ensuring good airflow while also allowing the structure to remain stable in the event of an earthquake. Another peculiar feature of Japanese architecture is that they have purpose-defined spaces. The incorporation of fluid floor plans created by movable screens and doors is another key characteristic of this architectural style.
Here is 2 classic example of Japanese architecture:
Himeji Castle
Registered as Japan’s first UNESCO World Heritage site, the Himeji Castle is one of the finest examples of Japanese architecture. Nestled in the city of Himeji within Japan’s Hy?go Prefecture, this iconic castle not only showcases Japan’s architectural brilliance and rich cultural heritage.
Built-in the 17th century, its labyrinthine layout, which features an intricate network of walls, gates, and winding paths, was ingeniously designed for both practicality and defense. The structure has a network of 83 rooms with advanced defensive systems from the feudal period and is considered as one of the finest surviving examples of prototypical castle architecture. The tiered roofs, with their gracefully curved eaves and ornate gables, exemplify the integration of architecture with the natural surroundings—a hallmark of Japanese architectural philosophy.
Horyuji Temple
Settled amidst the tranquil surroundings of Ikaruga, Japan, this 5-story temple dates back to the 6th century and is touted to be one of the world’s oldest surviving wooden structures. The temple’s main hall, known as the Kondo, showcases a symmetrical and balanced layout characterized by a thatched, hipped roof and sturdy wooden pillars.
The temple’s architecture is not merely functional but also deeply spiritual, designed to evoke serenity and contemplation in alignment with Zen and Shingon Buddhism principles. It offers a unique fusion of aesthetics and spirituality, a hallmark of Japanese architecture that transcends the physical realm and speaks to the profound interconnectedness between the built environment and the human spirit.
History and Timeline of Japanese Architecture
Different periods in the timeline ushered in different elements from diverse architectural practices. In the Asuka period (593- 710), Buddhism was introduced into Japan from China, and consequently, Buddhist architecture had a profound influence on the architecture in Japan. Then, in the Nara period (710- 794), many temples and palace buildings were built in the Tang style of China.
In the Heian period (794- 1185), the homes of the nobility were built in the ‘shinden-zukuri’ style, wherein the main building and sleeping quarters stood in the center and were connected to other surrounding apartments by corridors. It was during this period that a fully assimilated and truly national style developed.
Key Architectural Characteristics of Traditional Japanese Architecture
Japanese architecture seeks immense inspiration from the ways of nature and life. Let’s have a look at the fundamental architectural features of architecture in Japan.
Use of Wood
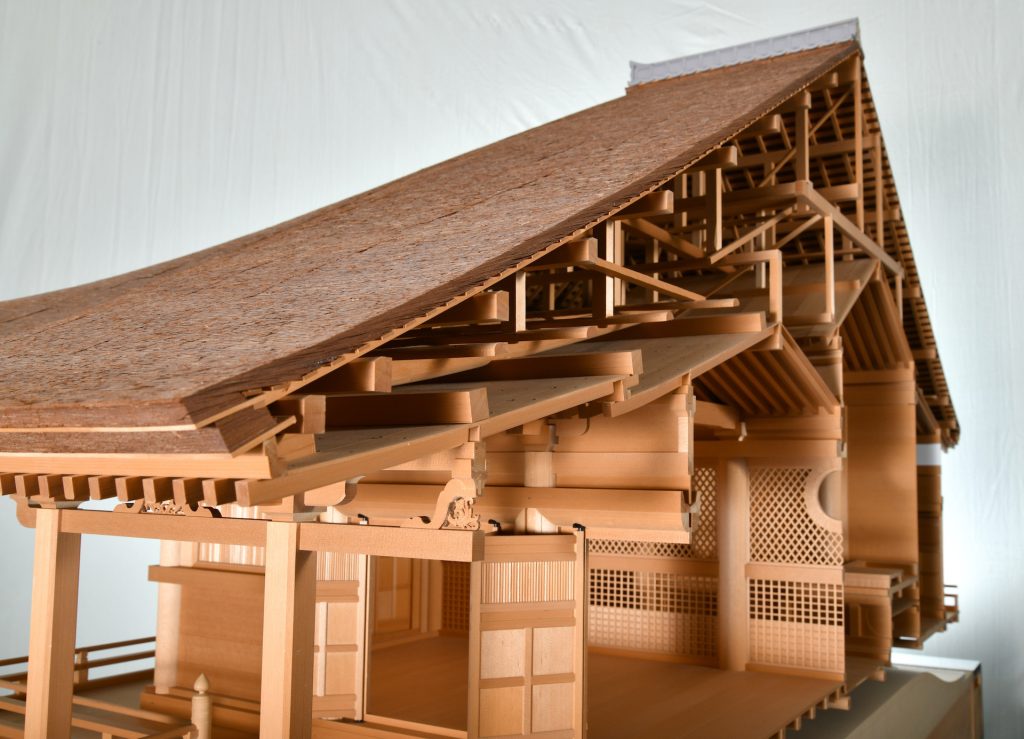
Japan’s climate and geology are the reason why wood is predominantly used for construction in the country. Due to the presence of humidity, the risk of earthquakes, and the possibility of typhoons, the wood had been preferred over stone or any other materials; since it allowed adequate ventilation to combat the climate and also endured during times of calamities. Additionally, wood construction provides buildings with strength and durability.
Another reason why wood was used for construction in Japan was the abundance of cypress trees in the country. This softwood with grains running straight along the length of the tree makes it easy to cut it into timber. Moreover, it also has an appealing texture and fragrance, which make it ideal for unadorned wooden surfaces.
Curved Sloping Roofs
A very expressive element of architecture in Japan- the curvy, elongated rooftops are a focal point in most buildings. Whilst the form of these roofs is attractive, they also serve the purpose of maintaining structure and discerning criteria of building hierarchy.
Classified into 4 types- gabled roofs, hipped roofs, hip-and-gable roofs, and square pyramidal roofs; the roof is made of heavy timbers placed at right angles, the weight of which is what keeps the structure in place. Since Japanese buildings are made to rest on columns at ground level in contrast to typical deep foundations supporting a structure, they tend to sway and bounce in the event of an earthquake rather than buckle and collapse.
Hence, it is believed that a heavy roof equips a more stable structure, with trusses being used in rare circumstances. Summers in Japan also bring in a lot of rain with them. To counter this, the eaves of roofs here (usually decorated with kawara- traditional roof tiles of Japan) are designed with deep projections to shelter a wider expanse in heavy monsoon rains.
Movable Screens (Shoji) and Movable Doors (Fusuma)
In the past, the interior of Japanese houses was virtually open. Later, in an attempt to screen and enable both- functional privacy and flexibility of spaces within, these two elements are seen to be thoughtfully placed and repeated within geometrically- arranged rooms. Such sliding screens and doors can be opened to create large spaces or closed to create private rooms; however, they serve poorly as sound barriers.
Shoji consists of wooden frames with translucent paper, admitting soft natural light into a space; while fusuma paper is opaque; therefore, it refrains/ restricts the light entering into a space. While in most homes, this paper is usually solid white, it is often painted upon in shrines or temples.
Flooring (Tatami)
Despite the changes that modernization has brought to the styles of houses, it is still quite usual to find at least 1 room in a Japanese household where the floor is covered over with ‘tatami’. These mat floors are traditionally made of 2-inch thick pressed rice straw and covered with panels of tightly woven reeds. Noted to be accompanied by a soft and pleasant scent, one is expected to take their shoes off before walking on these traditional mat floorings.
Verandah (Engawa)
Another key aspect of Japanese architecture is how the country people view the house’s interior and exterior as a single continuous element and not as two different environments. A tangible expression of this concept is the Japanese verandah termed ‘engawa’, which acts as a transition space from the inside to the outside of the house. Purposing relaxation and leisure time, it serves as a space of delight with family and friends.
The Japanese practiced the contemporary concept of ‘modular design construction’ ever since to suit their lifestyle. While the use of materials and designs may seem to have evolved with time, the bottom line- to remain one with the environment remains the same. Simple and streamlined while being a classic approach to local, sustainable construction practices, Japanese architecture is one to seek inspiration from!




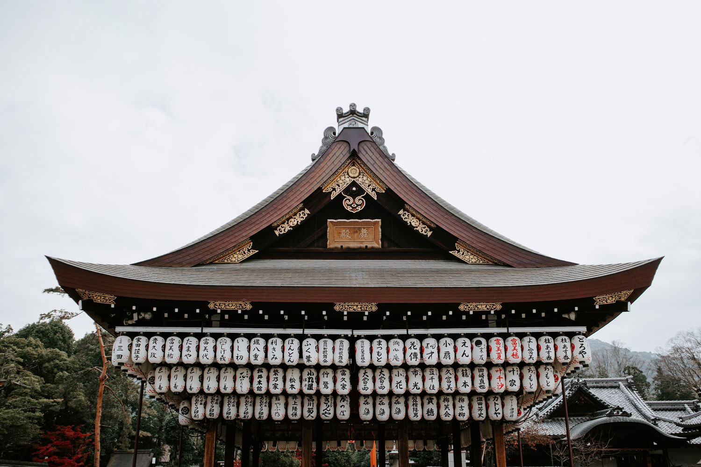
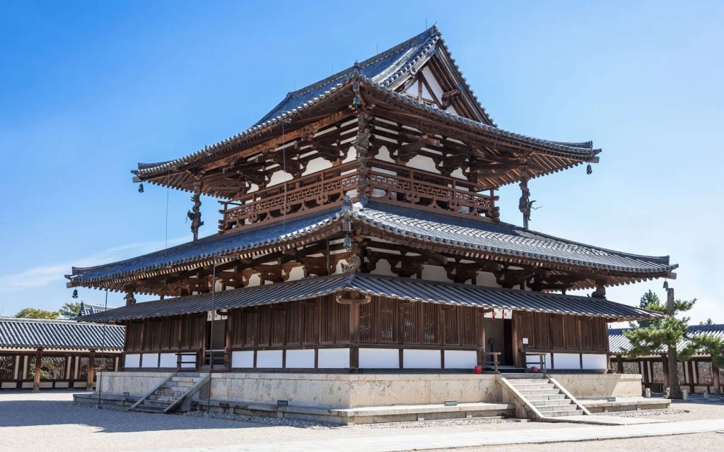
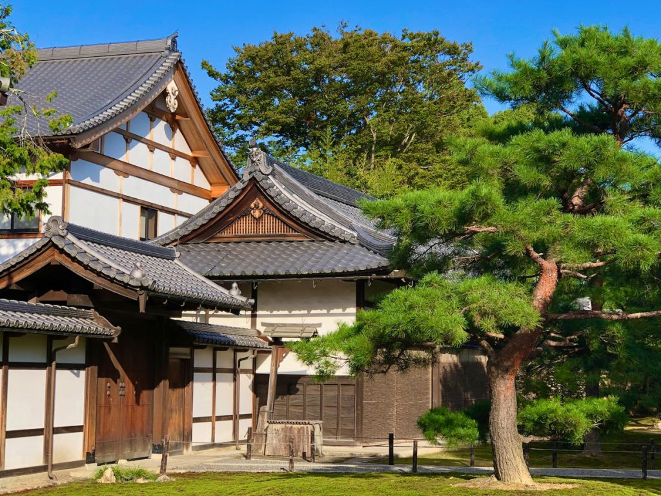
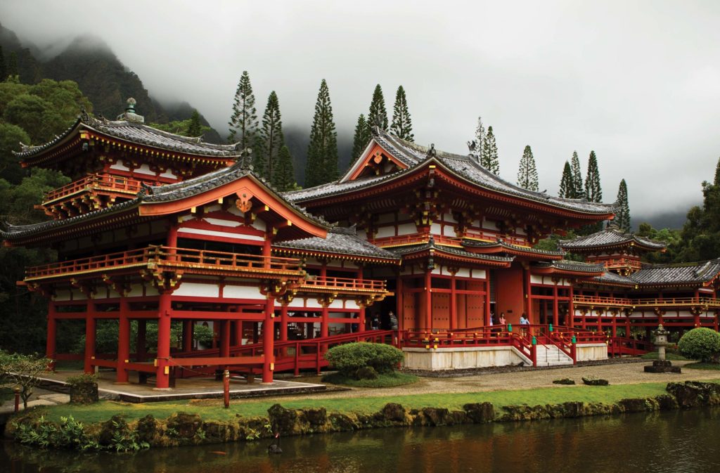
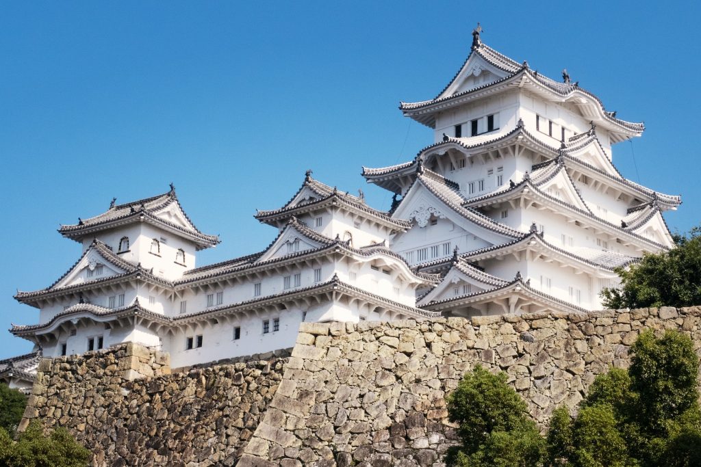
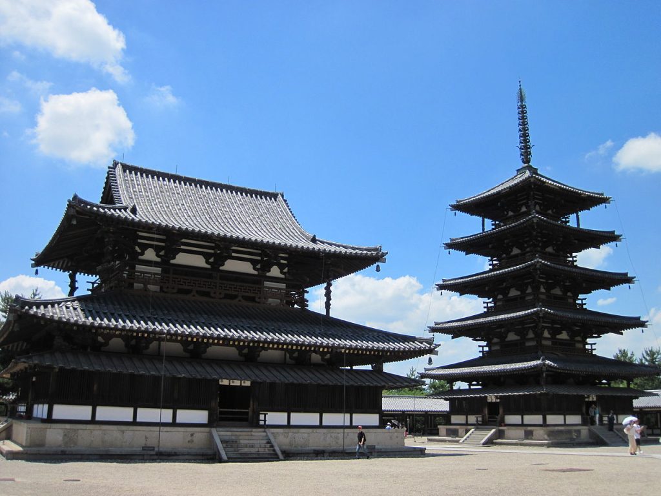
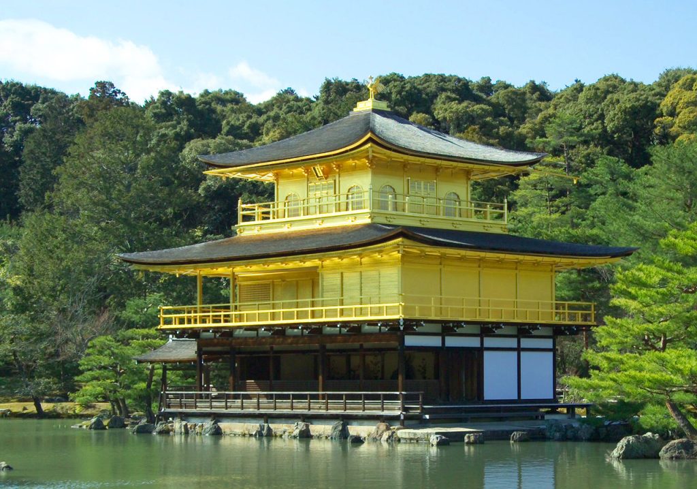
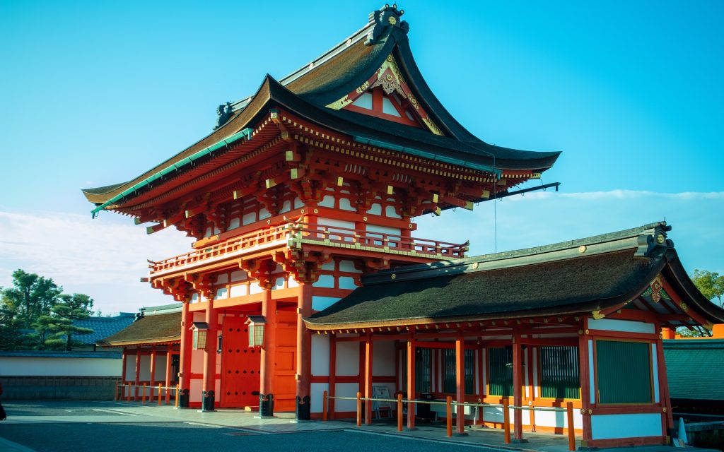
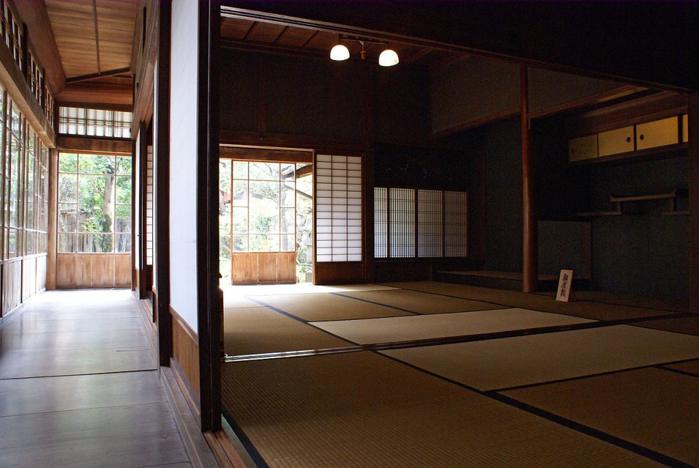
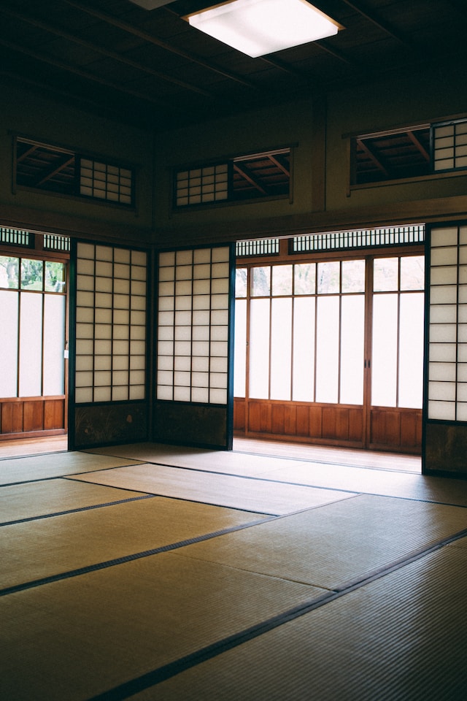
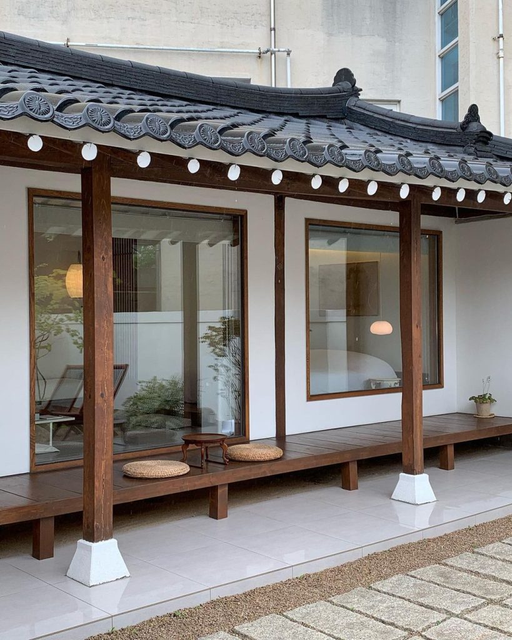














Leave a comment