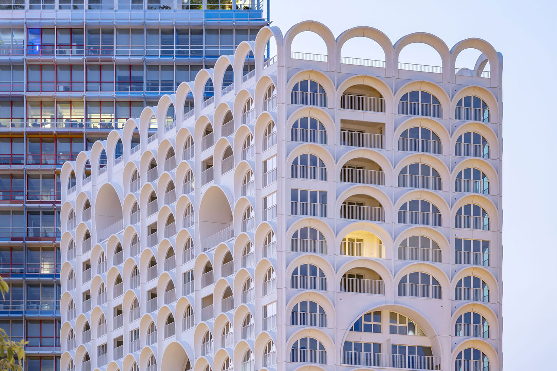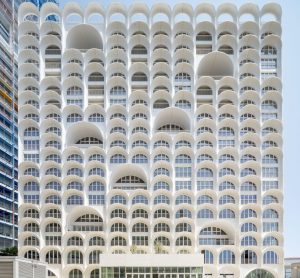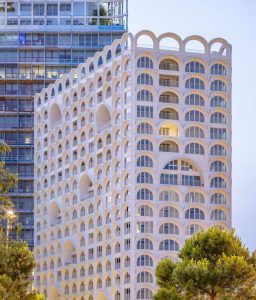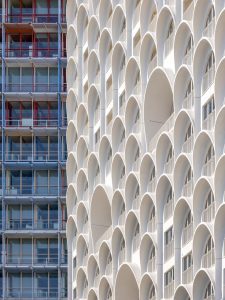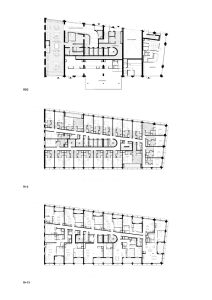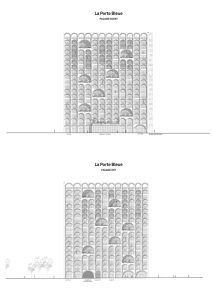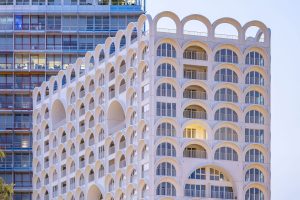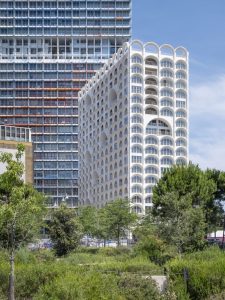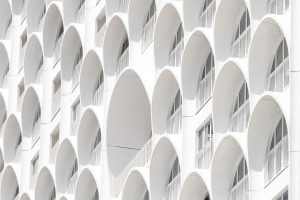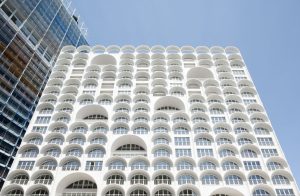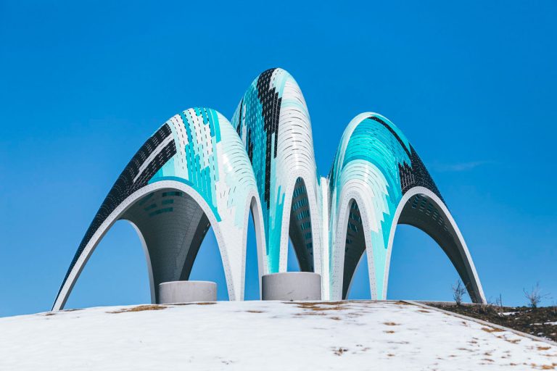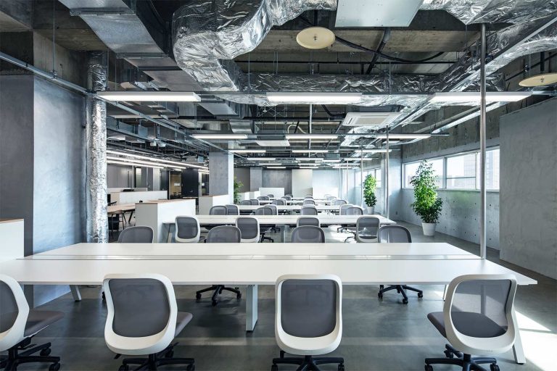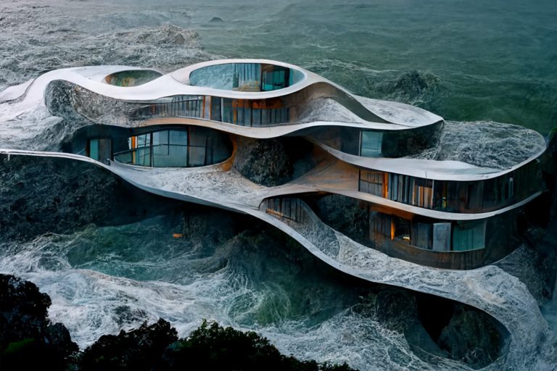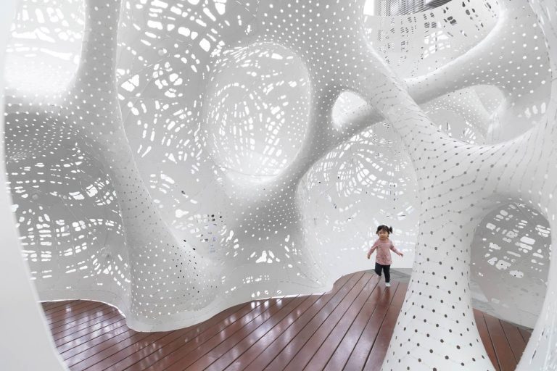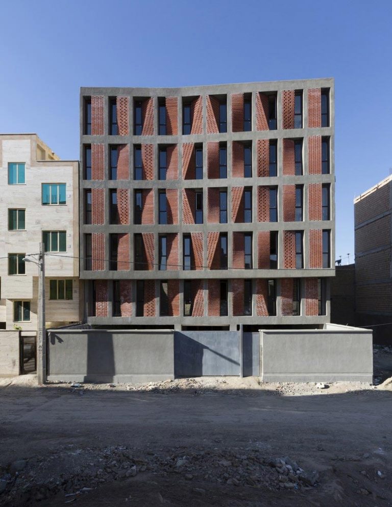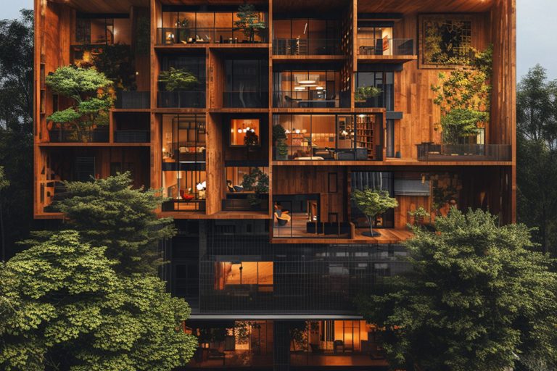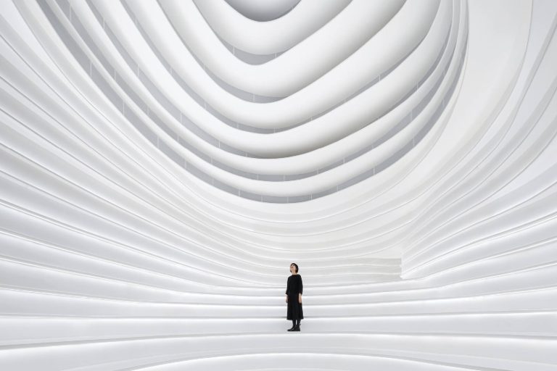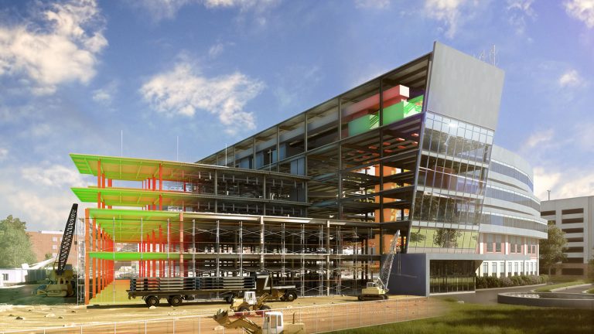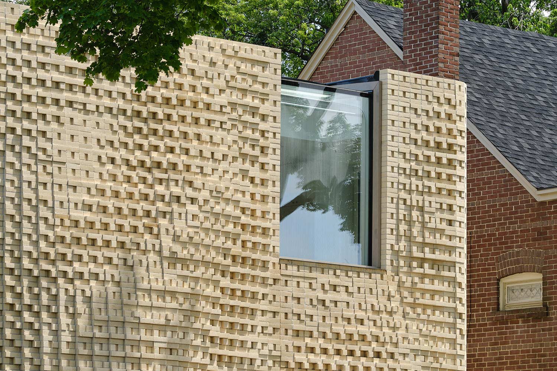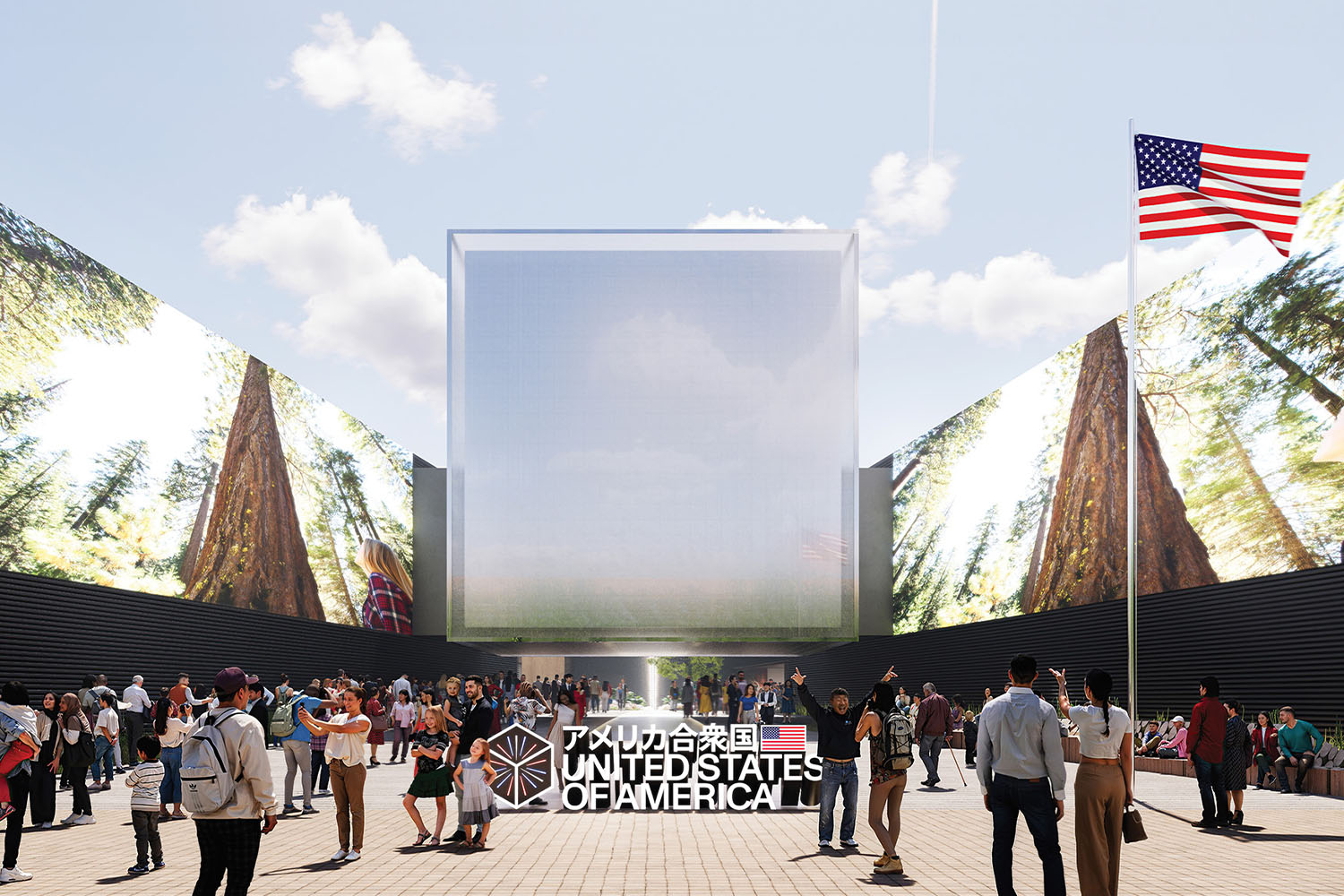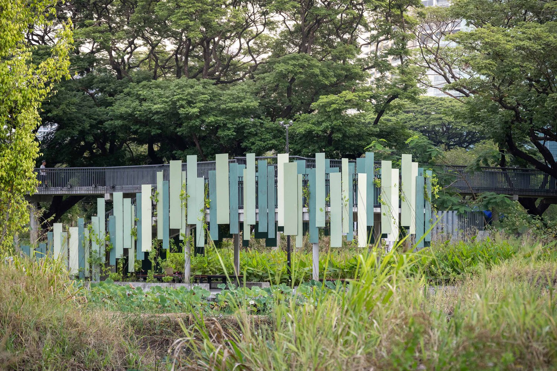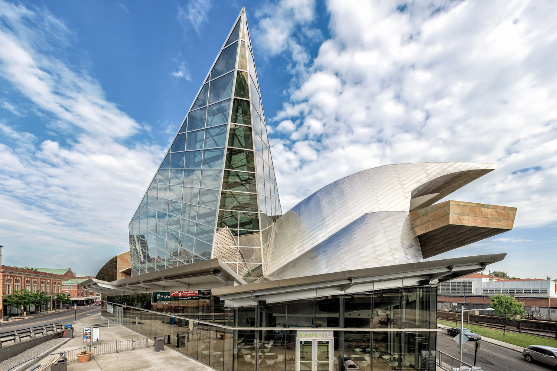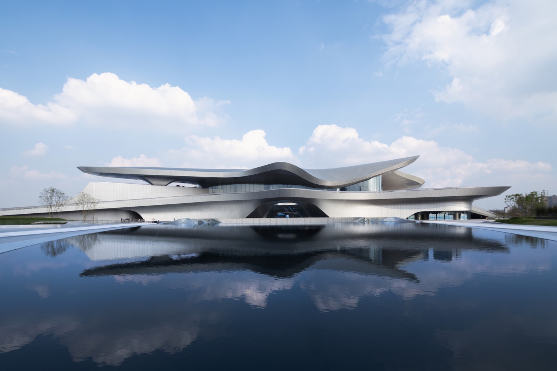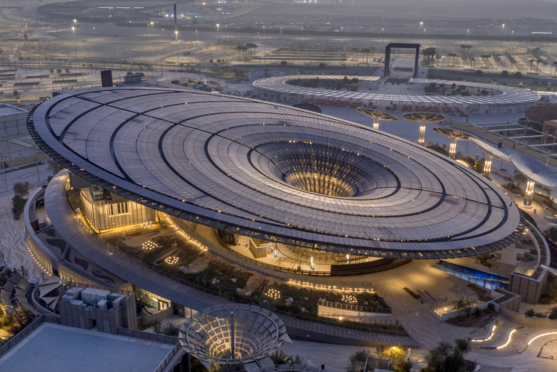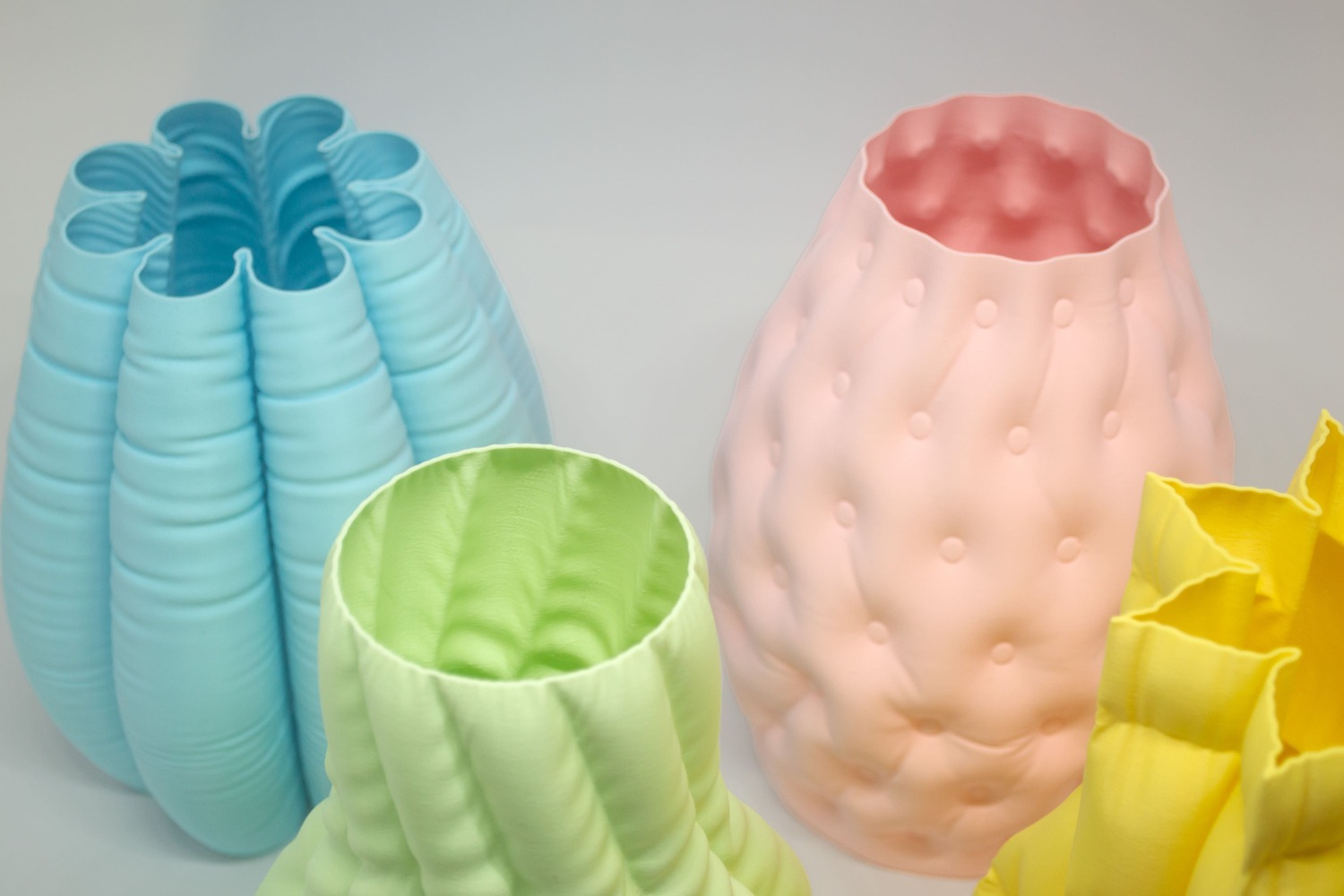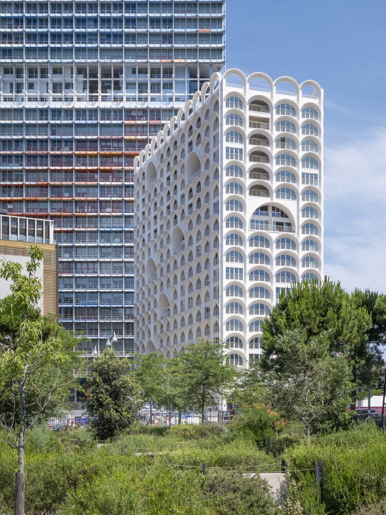
A towering 53-meter-high structure, La Porte Bleue stands tall as a distinct architectural marvel, housing 4-star tourist residences and residential units. Designed by PietriArchitectes between 2016 and 2017, this project serves as a pivotal junction, connecting the port, roads, and the city, presenting itself as a prominent gateway to Marseille in the heart of the Euroméditerranée district.
The program unfolds in two distinct entities. The first, spanning the first 11 levels, houses a 4-star tourist residence featuring 250 units with refined decor. Additionally, wellness spaces, including an indoor swimming pool, a restaurant, and reception areas, enrich the overall experience. The second entity, the upper 7 levels, comprises 68 housing units with a total floor area of 4,891 sqm.
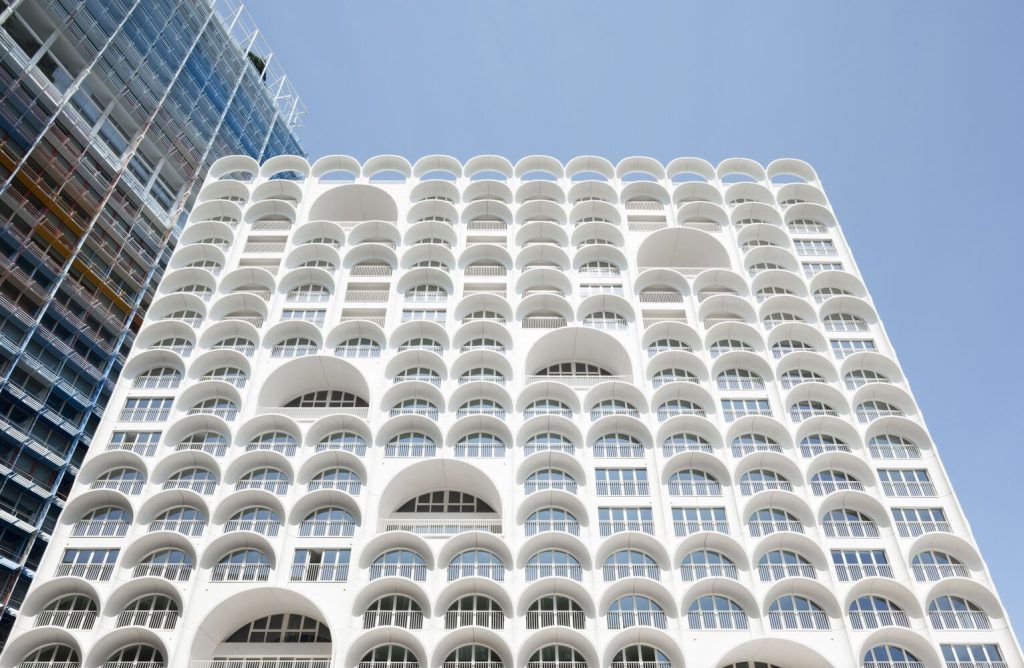
The architectural layout of Porte Bleue draws inspiration from diverse sources, ranging from the vaults of the Palace of Italian Civilization in Rome to those of the Major in Marseille, meticulously renovated by PietriArchitectes. Inspirations are also taken from the architectural style bordering the Mediterranean, such as the Amalfi Coast.
The facade aptly captures Marseille’s unique light, with the concrete assuming varying lighting throughout the day. The signature white of the vaults, a distinctive PietriArchitectes hallmark, pays homage to the Mediterranean and the color of limestone. This recurring white theme finds resonance in many projects by the firm, such as the Bains de Mer Chauds, embodying a distinctly seaside and contextual palette.
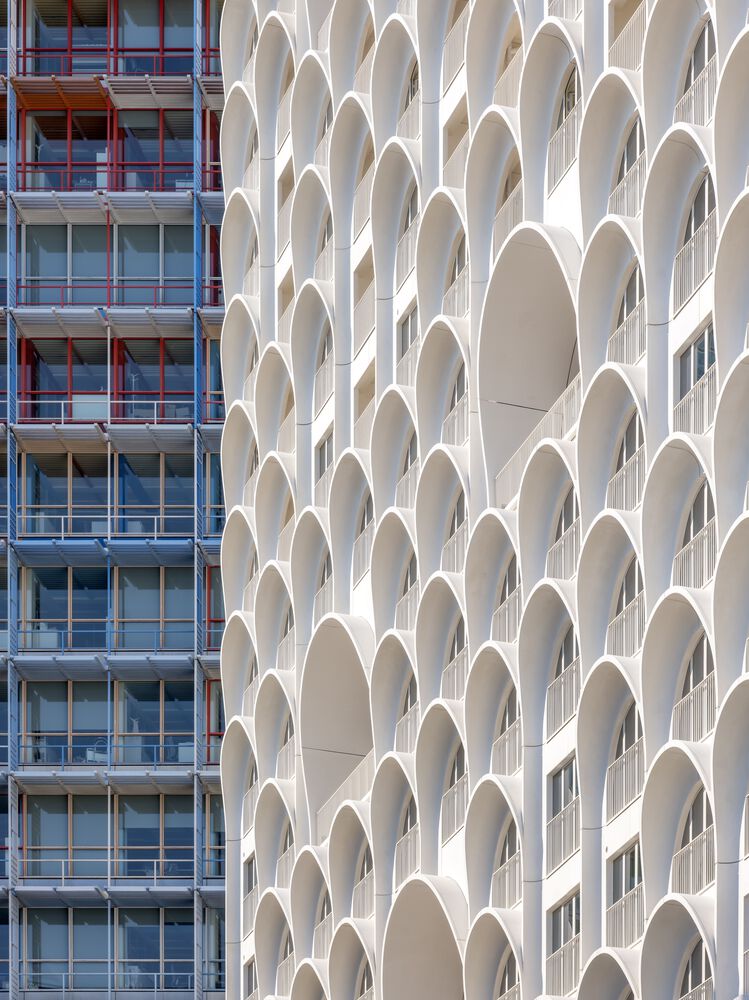
Crafting the vaults demanded meticulous adherence to strict specifications, opting for concrete with a lower environmental impact, locally shaped in a town near Marseille. This unique concrete adornment gives the tower a distinctive tree-like design. The gracefully rounded shapes of the vaults delicately frame the landscape with their 90 cm deep cap, shielding residents from the sun and wind.
La Porte Bleue has a striking 50% glass surface and strategically positioned opening windows, promising a high quality of life. A collaboration by PietriArchitectes and Atelier Masse, the project’s iconic facade is formed by 414 vaults, each composed of various 90 cm thick Y-shaped modules. These modules, interlinked by keys to the cast beams and slabs, collectively act as a major supporting element of the project. The intricate process of off-site manufacturing of these vaults begins at the workshop of the Méditerranée Préfabrication company.
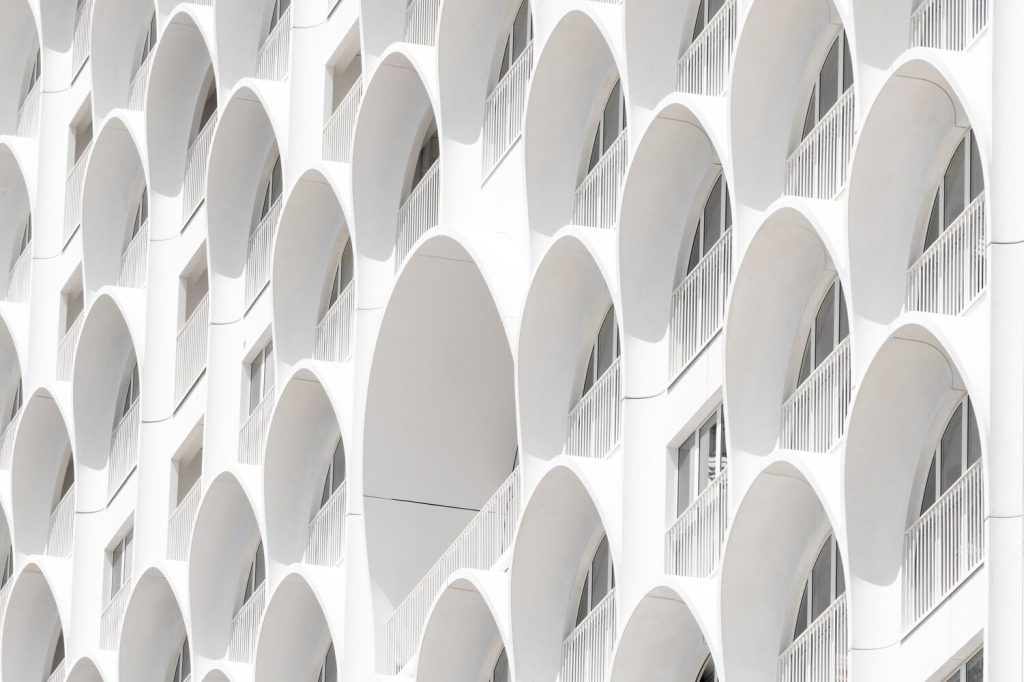
Project Info
Architects: PietriArchitectes
Area: 13000 sqm
Year: 2023
Manufacturers: Saint-Gobain, BUGAL, CLAREO, JACOB DELAFON, Kone, MALERBA, NORD INOX, Schüco, Scrigno, VitrA
Lead Architects: Jean-Baptiste Pietri, Jérémy Louette, Marine de Chateauneuf, Zoé Reynaud
Technical Engineering Agency: BET Yves Garnier
Structural Engineer: Atelier Masse
Associated Architect: Jérémy Louette, Zoé Reynaud, Marine de Chateauneuf
Team Architects: Julie Mazière, Clémence Goix, Aurianne Bonnault
Communication: Camille Prudent
Graphic Designer: Marie Philippe
Client: Constructa – Les Editeurs Urbains
City: Marsella
Country: France
Photographs: Lisa Ricciotti, Luc Boegly, Pierre Louis Leclercq


