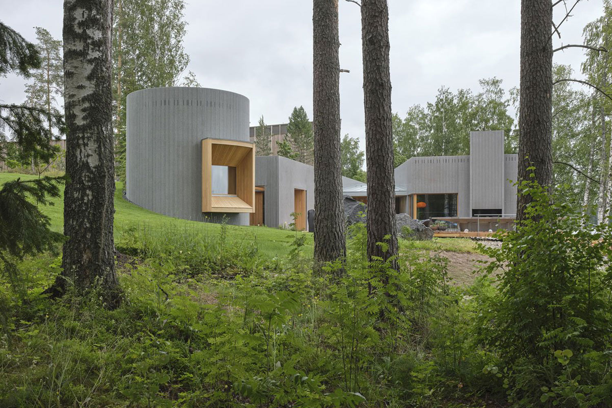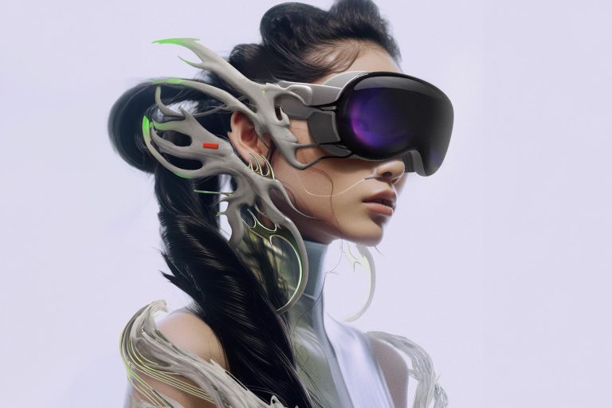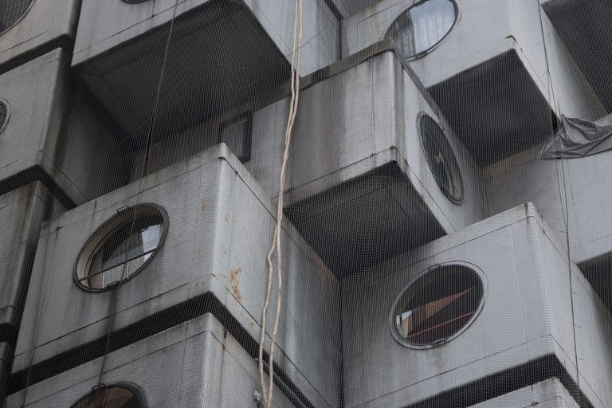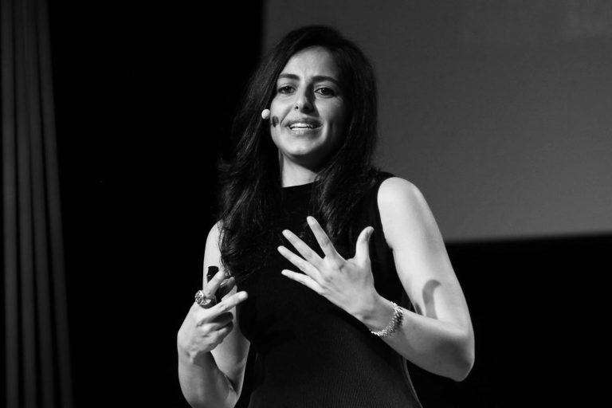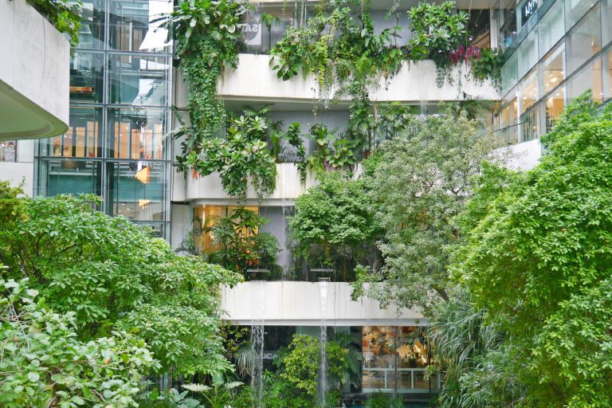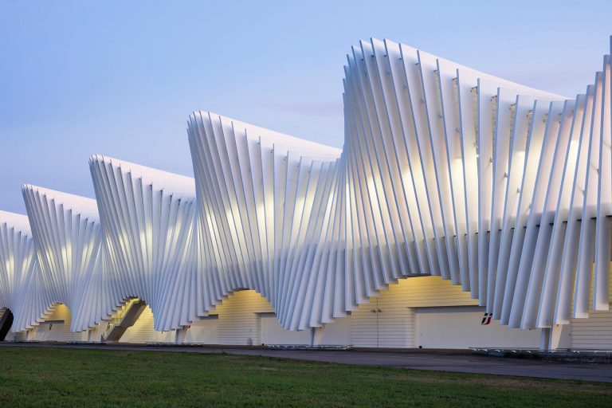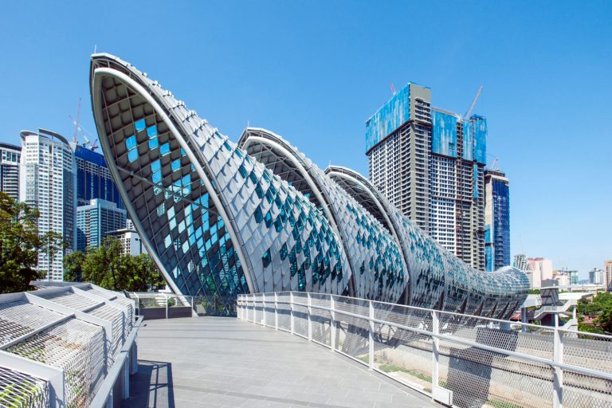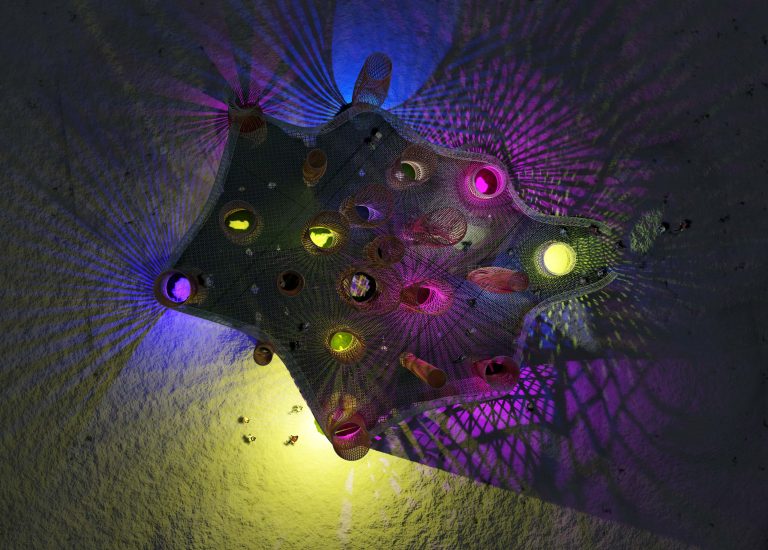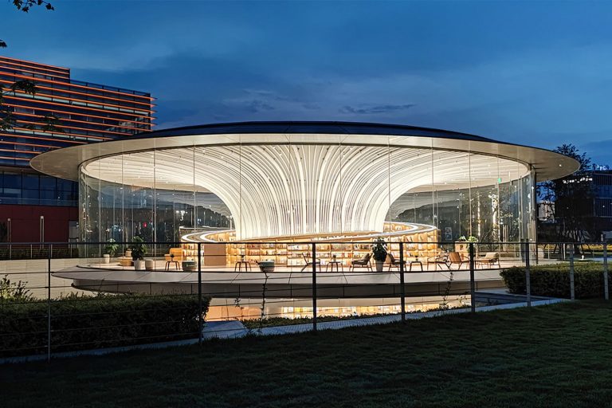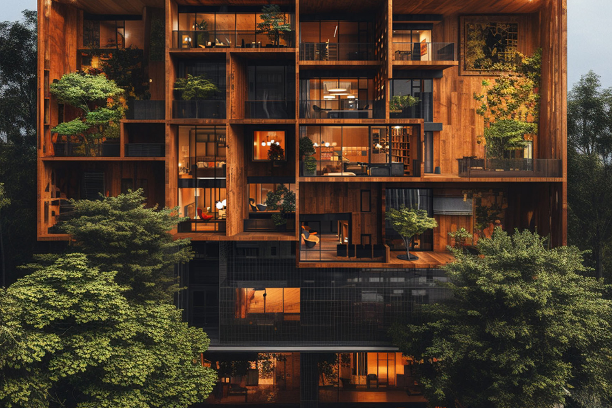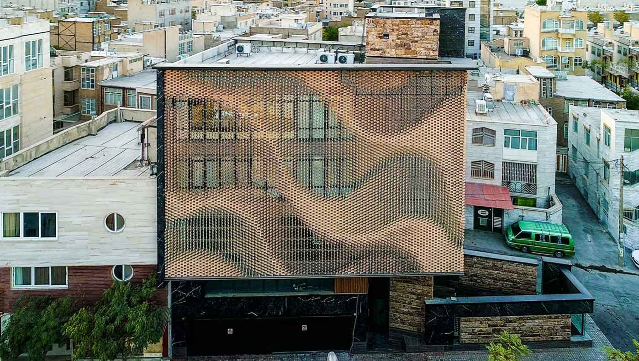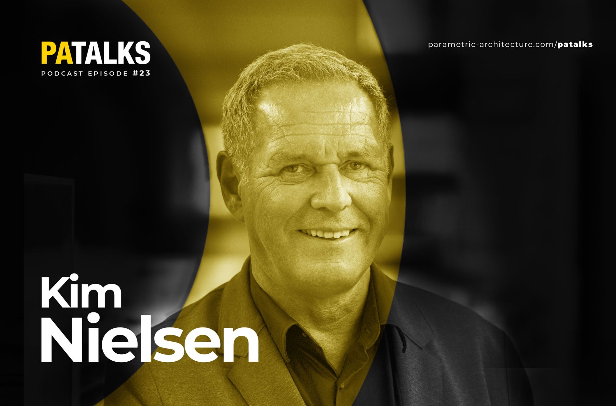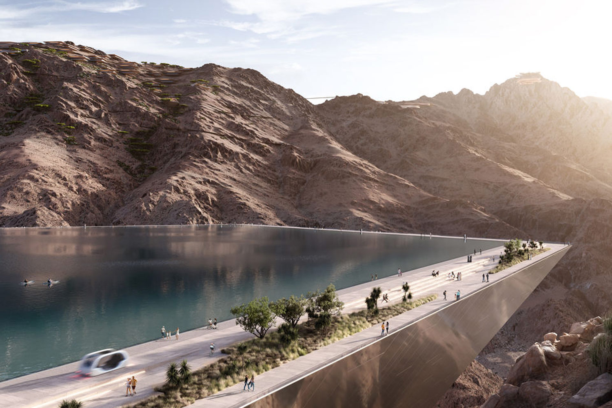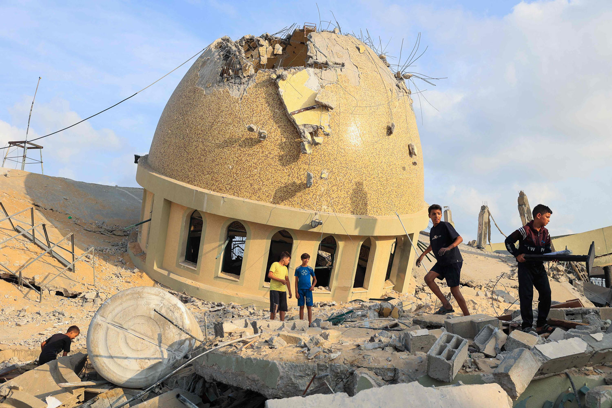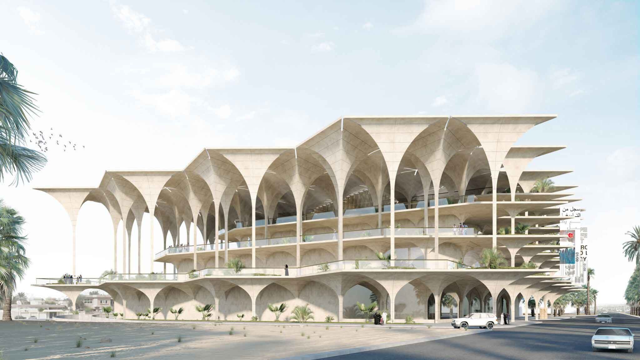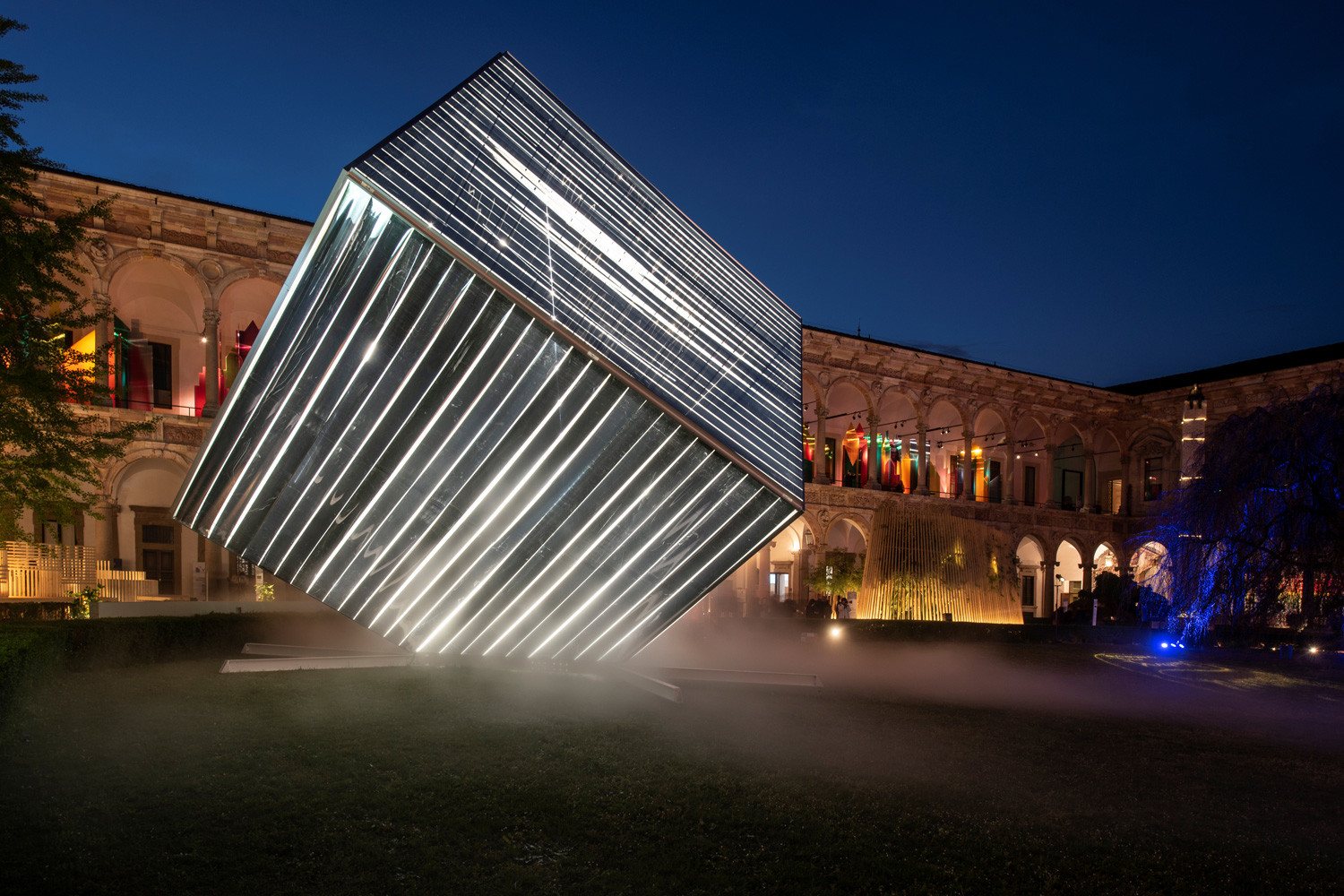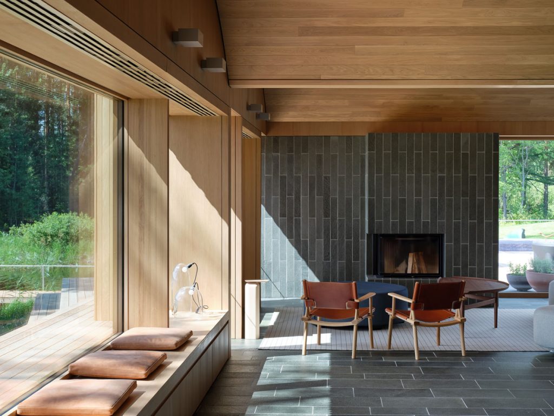
Mendoza Partida (Héctor Mendoza, Mara Partida) and BAX Studio (Boris Bezan), winners of the Serlachius Foundation’s international competition to extend its museum with the construction of the Gösta pavilion in 2011, have brought the logic and common sense they applied then to the new space. Art Sauna is a continuation of the emotional journey that visitors can take at the Gösta Serlachius Museum. The new structure, which is subtle, intimate, and domestic in scale, joins the site and blends in with the proposed dialogue scenario between art, nature, and architecture.
The sauna holds a significant place in Finnish culture, so much so that it was the first aspect to be included in UNESCO’s List of Intangible Cultural Heritage. The Art Sauna project, which merges Finnish culture with art, nature, and architecture, has been nominated for the 2022 Finlandia Prize for Architecture. This prestigious award is presented annually by the Finnish Association of Architects (SAFA) and has been given for the past nine years.
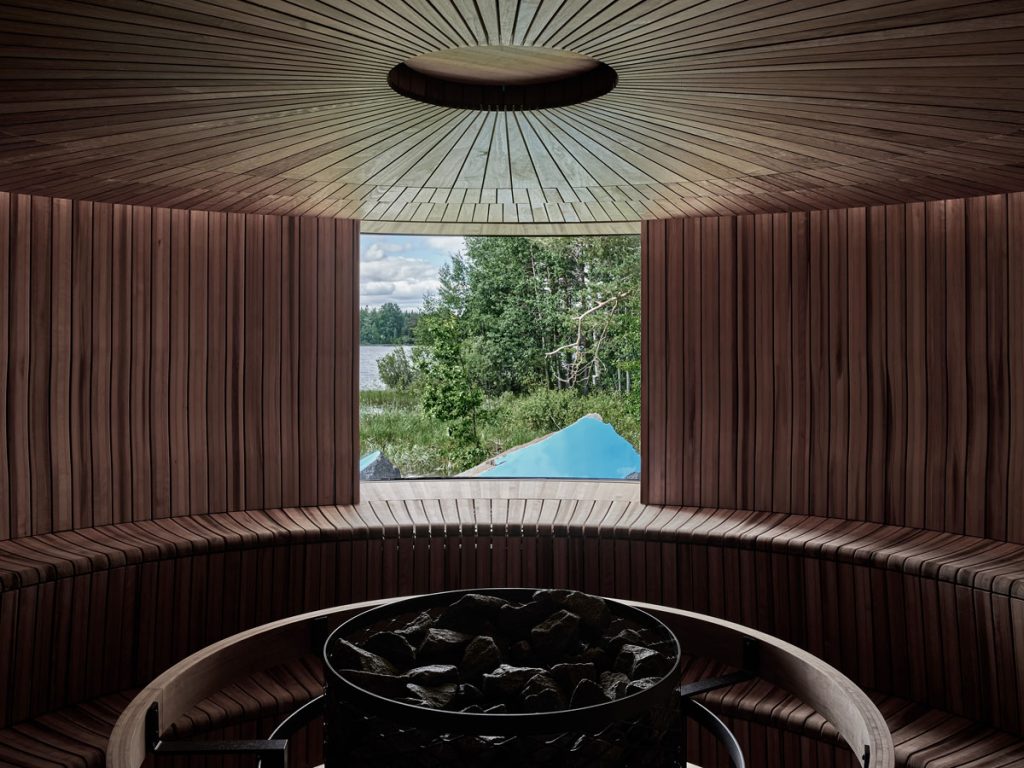
Since its expansion in 2014, the Gösta Serlachius Museum of Contemporary Art in Mänttä, Finland, has provided visitors with an experience that goes far beyond simply viewing art in an impromptu space. It is a journey that connects moments of landscape, art, and architecture. In this way, Art Sauna, the new space designed by Mendoza Partida and BAX studio, both international practices based in Barcelona, welcomes visitors and continues the experience, albeit on a more subtle, domestic, and intimate scale.
The Art Sauna experience starts with a discreet path in the southern area of the park surrounding the Museum. It leads visitors to a semi-secret spot near the water level. Here, they are greeted by a modest porch that sets the tone for what’s to come. The entire journey, both indoors and outdoors, is marked by the scenic Finnish landscape. The architecture complements the stunning views, providing a haven and a canvas for the bespoke artworks crafted for this project.
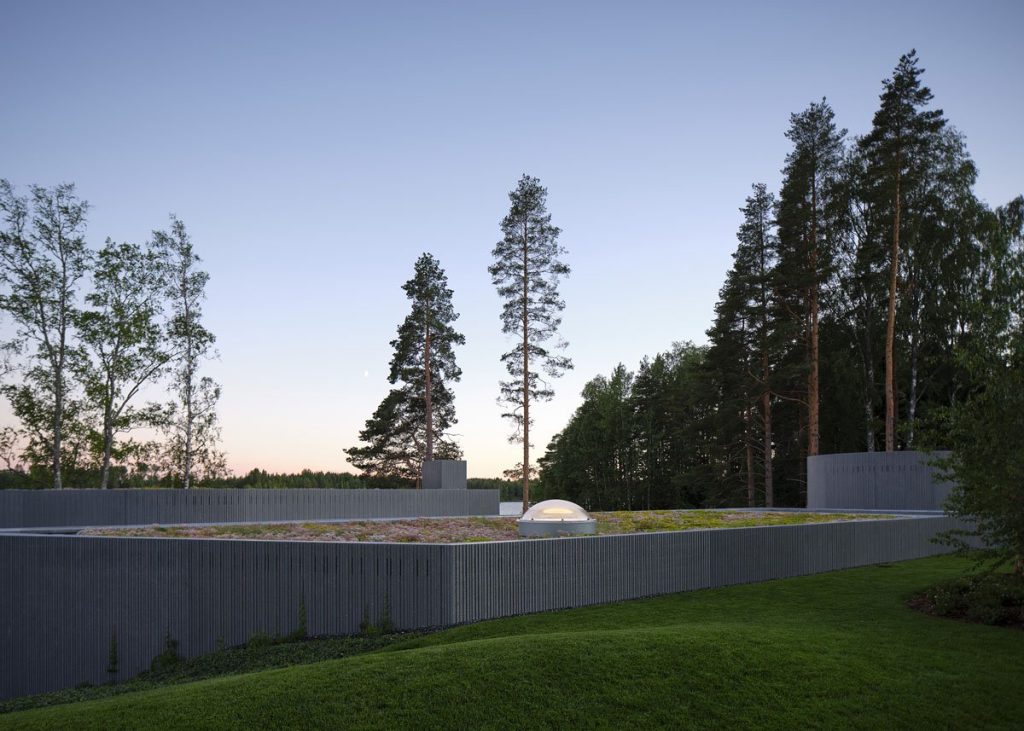
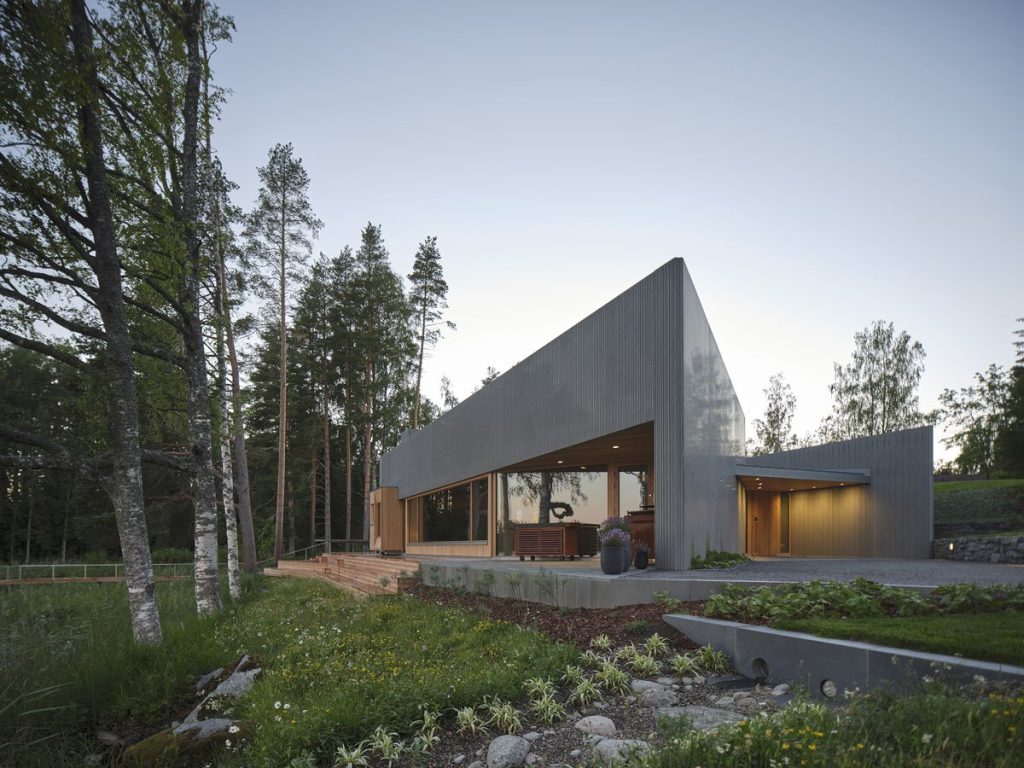
The architects Héctor Mendoza, Mara Partida, and Boris Bezan designed the new space using logic and common sense, which they used to design the existing Gösta pavilion after winning an international competition in 2011. As a result, one of the primary strategies was to integrate Art Sauna into the topography, thereby incorporating it into the landscape. The pavilion was built by understanding and improving the lightweight wooden construction related to the forest but is set on a solid artificial stone plinth.
The new sauna space now belongs to the ground, opening up a new world of possibilities for challenging traditional construction with a natural appearance. When in contact with the land, the use of natural stone and artificial stone textured using creative formwork and tinted striated concrete comes into its own, always aiming for a fine, smooth perception similar to that of a domestic environment. Furthermore, the retention walls in the Art Sauna construction shape the interior spaces, generating “patios” as mediators where the light, views, and art surprisingly embrace visitors.
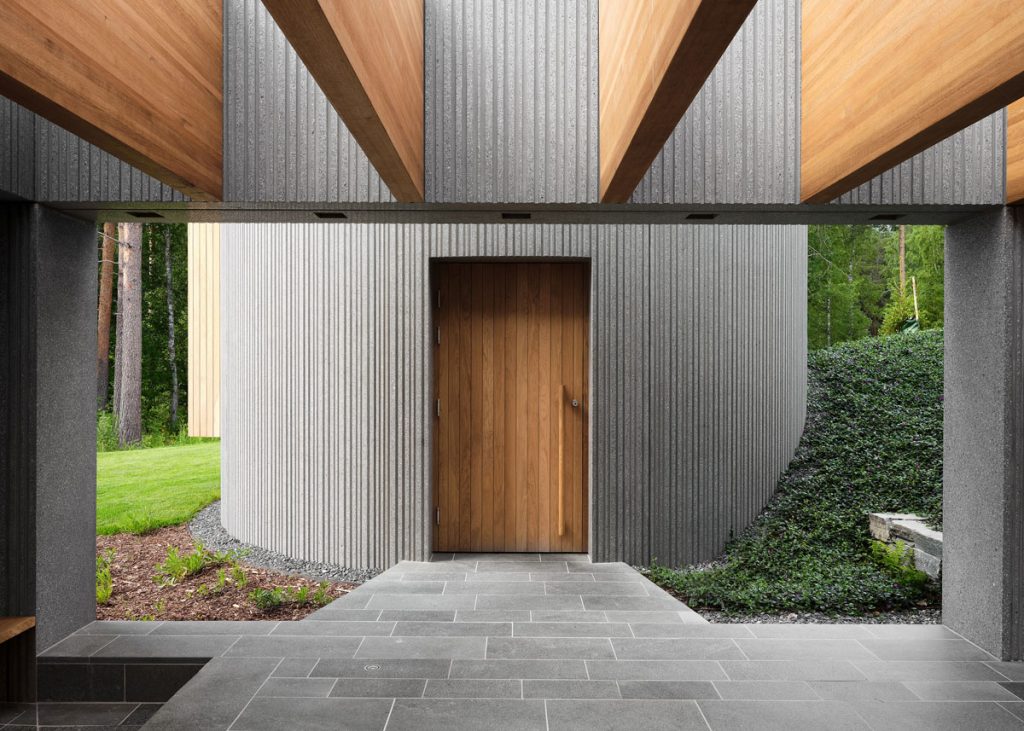
The project opts for breaking with the traditional idea of relating two main indoor spaces: the changing area and the sauna room. The solution was to lead the visitor through a singular, surprising space, an outdoor lobby, a patio like the atrium of the domus of the Roman temple before entering the cylindrical construction that houses the room or temple that is the sauna.
This geometry offers an intimate atmosphere, of community, of belonging. Meanwhile, the interior was decided to work with delicate details, like the wood profiles that simultaneously define seats and claddings, framing views that open up towards the art and nature, with the lake and the horizon as the background of the image.
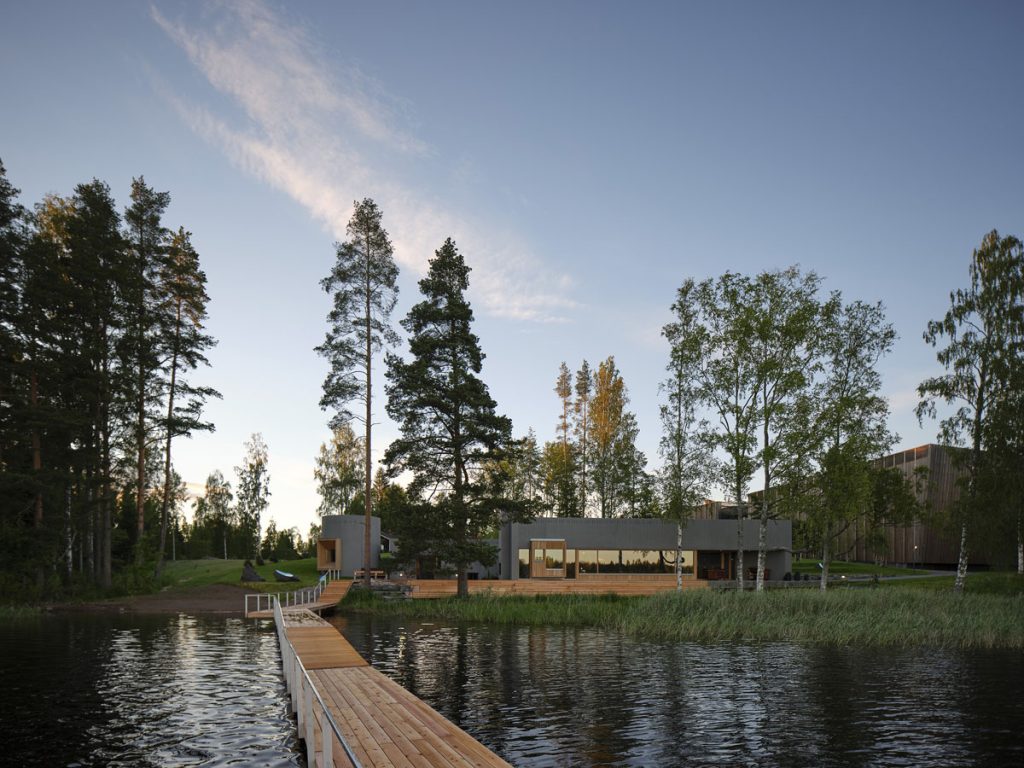
Project Info
Architects: Héctor Mendoza, Mara Partida and Boris Bežan
Execution planning: Pekka Pakkanen and Anna Kontuniemi
Landscape design: Gretel Hemgård
Art curator: Laura Kuurne
Interior design: Rafael Maynegre
Overall concept: Päivi Viherkoski


