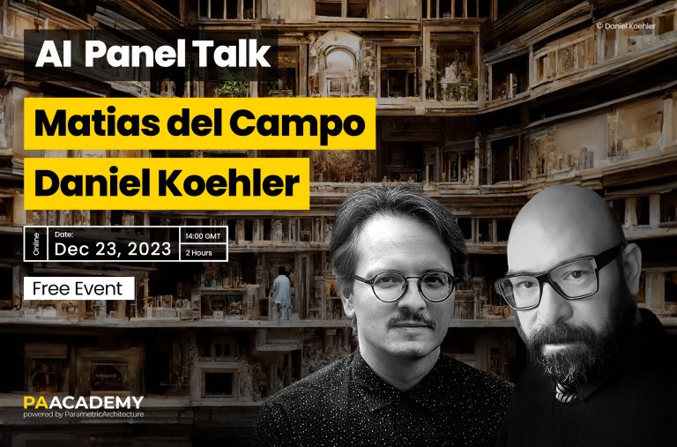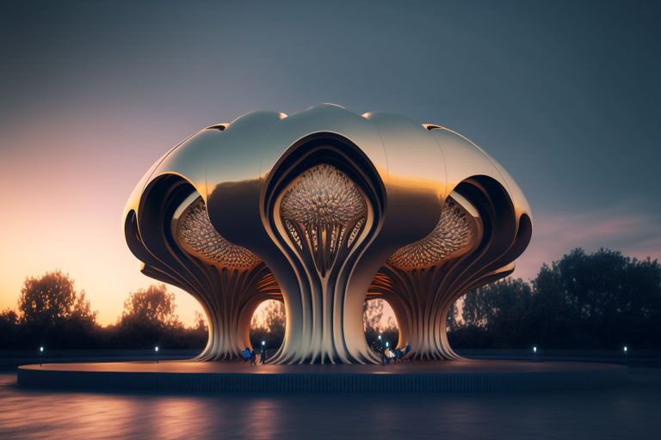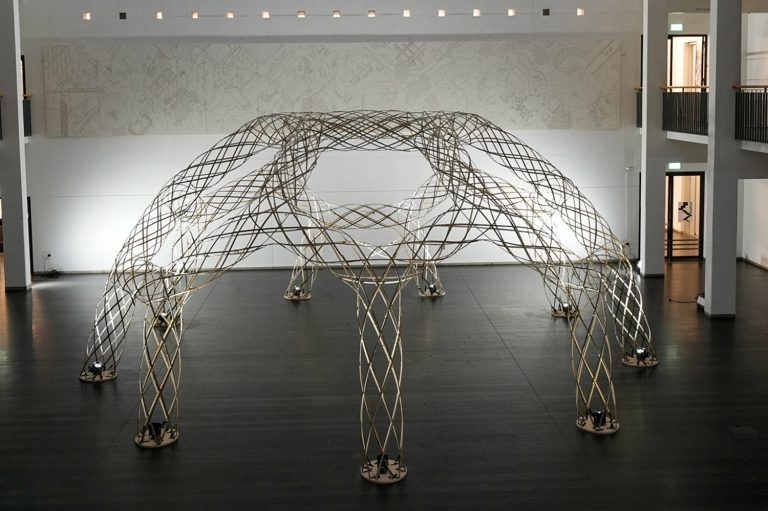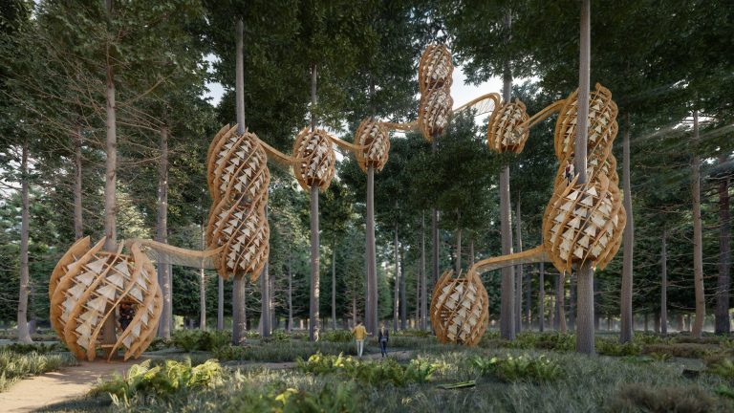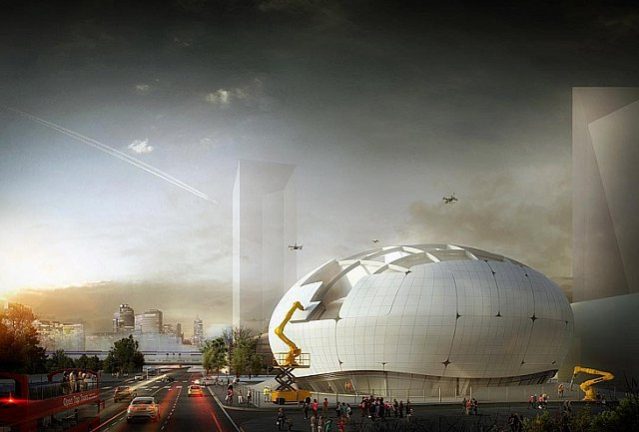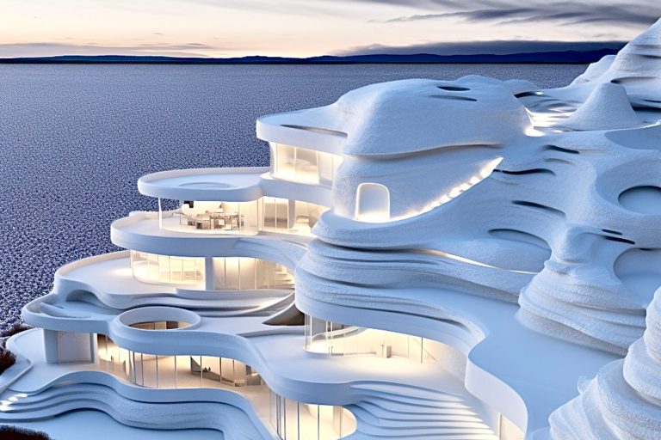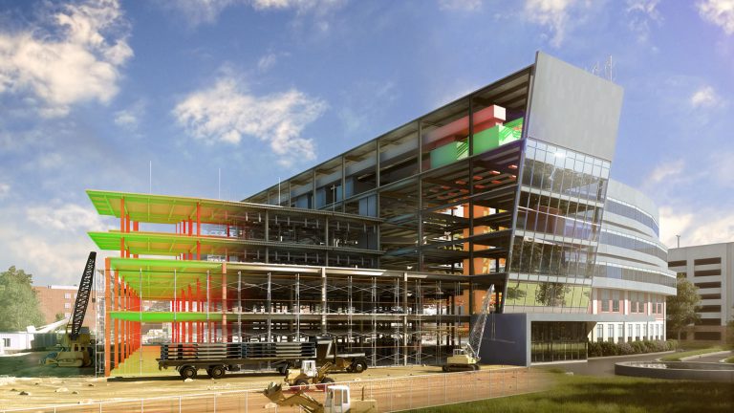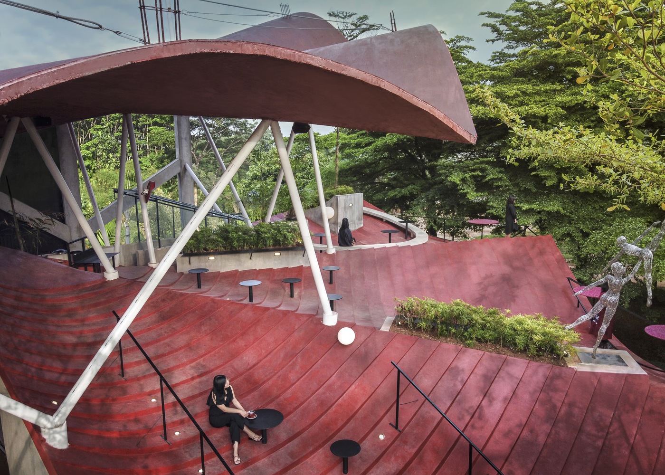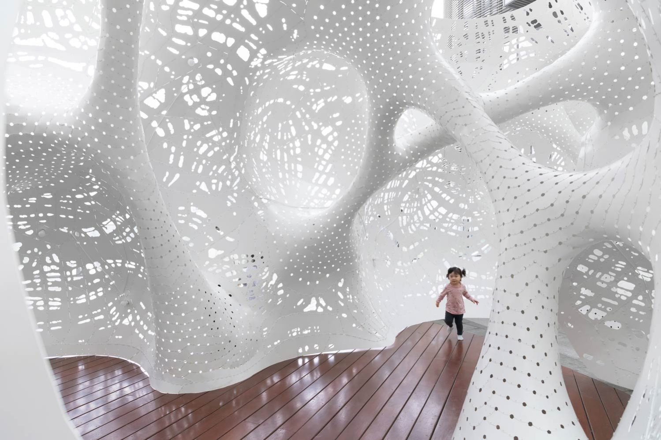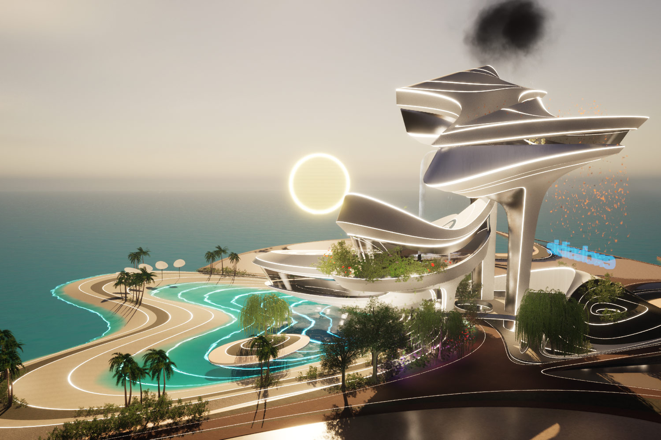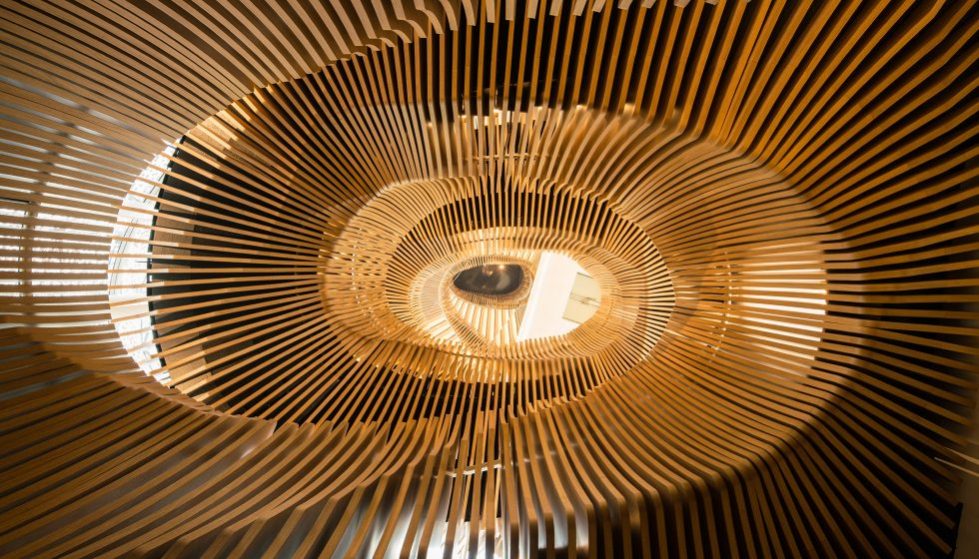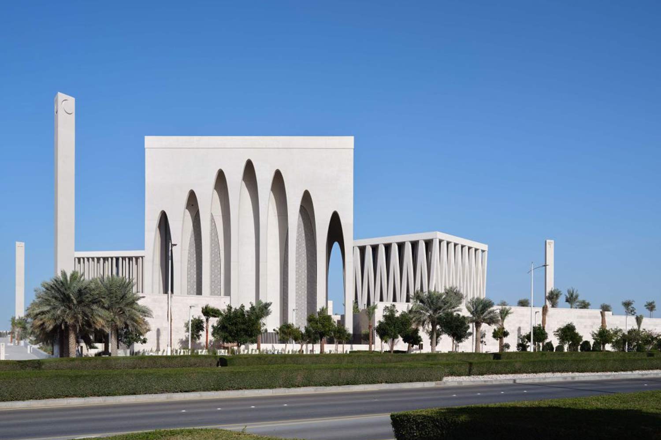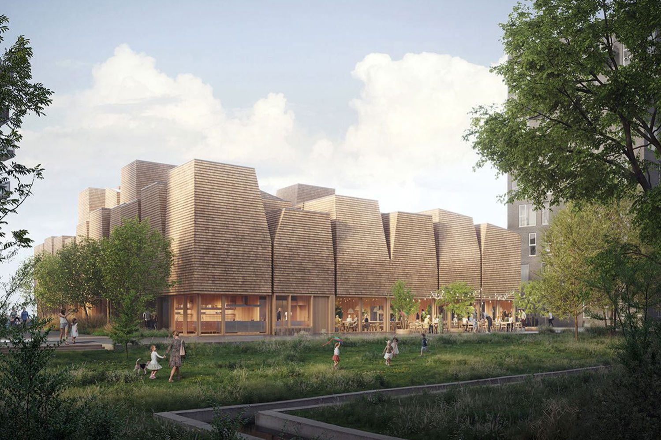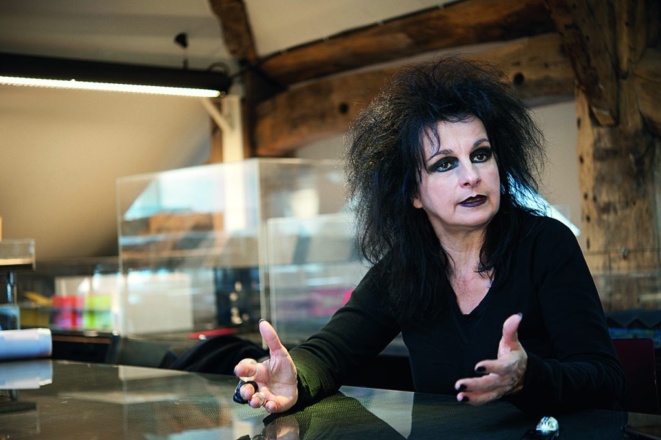
In a stereotypical world where males are more dominant, especially in the workplace, it is beautiful to see renowned female architects flourishing through their exemplary work, showcasing strength in creating extraordinary designs and structures. Despite sexism and discrimination, whether in salary discrepancies or treatment, women have continued to succeed, proving their capabilities. Successful female architects like Odile Decq, who faced sexism during her architectural studies, opened her firm, challenging stereotypes and demonstrating that architecture can thrive as a female-driven field.
You have to adapt the risk-taking to the client, but you must always take him or her further than they imagined. The client’s limits are those of his or her imagination, while the architect’s role widens the field of possibilities, and therefore you need to educate the client in order to take him or her further. It’s the same as with teaching, when you get students to see that they can go much further than they thought they were capable of. And that’s a great joy! Everything in life is like that — discovering that nothing’s impossible.
Odile Decq to Pin-Up Magazine
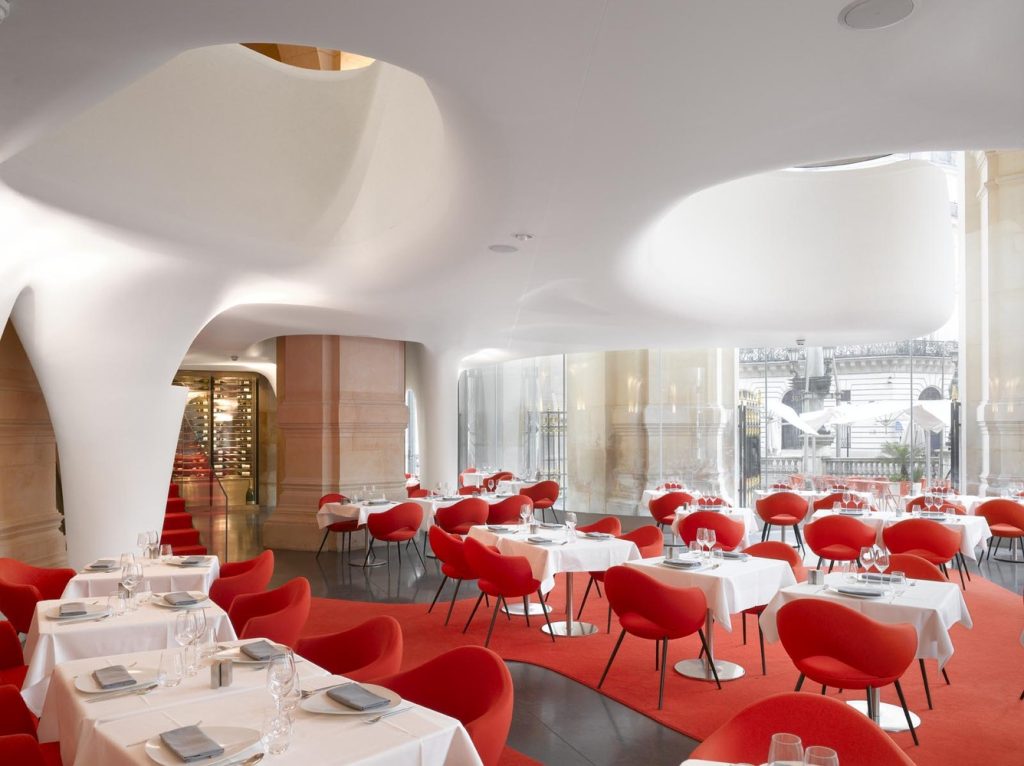
Odile Decq is a French architect and urban planner born in 1955. She studied Architecture at École nationale supérieure d’architecture de Paris-La Villette and also Urbanism and Planning at the Institut d’Études Politiques de Paris (Science Po). Soon after graduation, she opened her own firm, Studio Odile Decq, with the idea that she did not want to work for any architect, fueling her passion for the profession. Additionally, she aimed to set an example for future generations of women architects, encouraging them to believe in themselves and their abilities, to be expressive and unafraid of judgments from society, as authenticity often leads to success – a truth evident in Odile’s case.
Odile had a certain drive in her that kept her hungry for architectural knowledge. During her university years, by surprise, she never did an entire architectural project by herself; all she learned was art, videography, photography, and expression. For her, this was not enough, which is why, during her last few years in university, she started working by herself on projects to learn and explore architecture in depth. Taking advantage of the fact that when she graduated, Paris was going through an oil crisis, and most architects were out of jobs, she opened her own office and began her journey of self-growth and fulfillment to become an inspiring female architect.
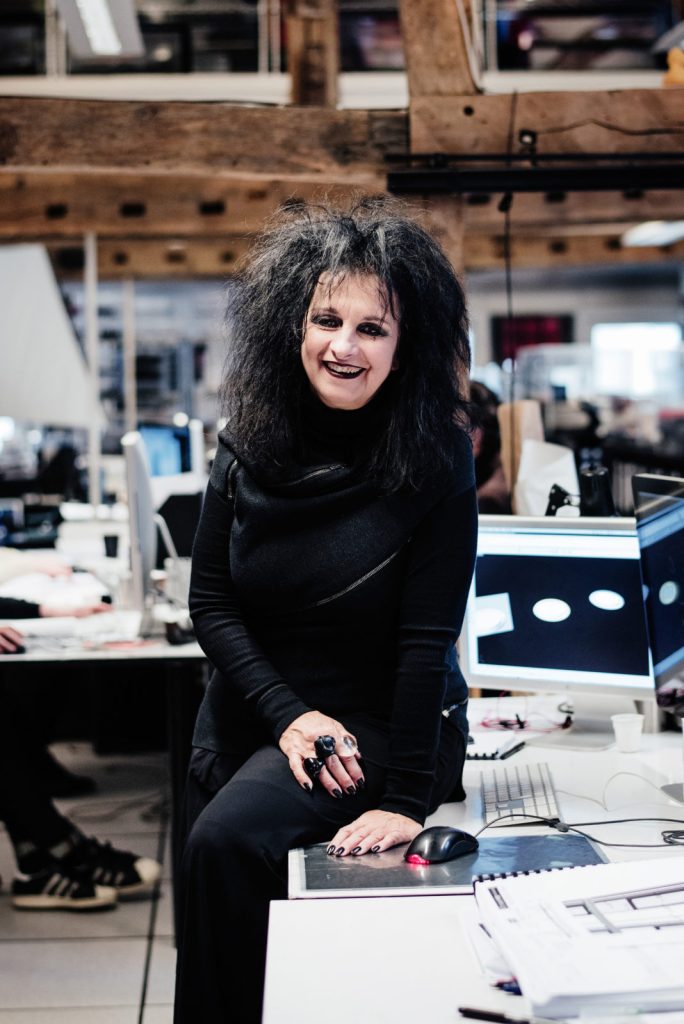
After opening her own firm, she met her soon-to-be husband, Benoit Cornette, who was initially studying medicine at the time but switched to architecture, earning his diploma in 1985. The couple later merged their initials into the firm’s name (ODBC) and began running it together as a team. In 1996, their firm won the Golden Lion for Venice Award for their drawings, selected from a pool of successful architects like Zaha Hadid, Enric Miralles, Liz Diller, and Ric Scofidio. This award marked the beginning of Decq’s journey in creating her expressive and dynamic designs, setting her apart from other male and female architects. Odile designed two award-winning buildings for the Banque Populaire de l’Ouest; what made these buildings stand out were the double glass façade and the first-time usage of steel structures in an office building in France. This made her grow more and more on an international level beyond the French border.
Odile Decq had a unique, empathetic approach to architecture that she wanted to deliver to the world – this pushed her to open her very own Architecture Institute later in 2014 to make a change and share her knowledge and experience with students from all over the globe. She believed that all architects should be taught how to have an entrepreneurial mindset and have the autonomy to design and build their lives the way they want. “Academic conditions have trapped education in rigid frames that some wanted to evolve, but were not in the conditions to be able to do it.” Explains Odile.
Delving into some of Odile’s inspiring work:
Banque Populaire de l’Ouest
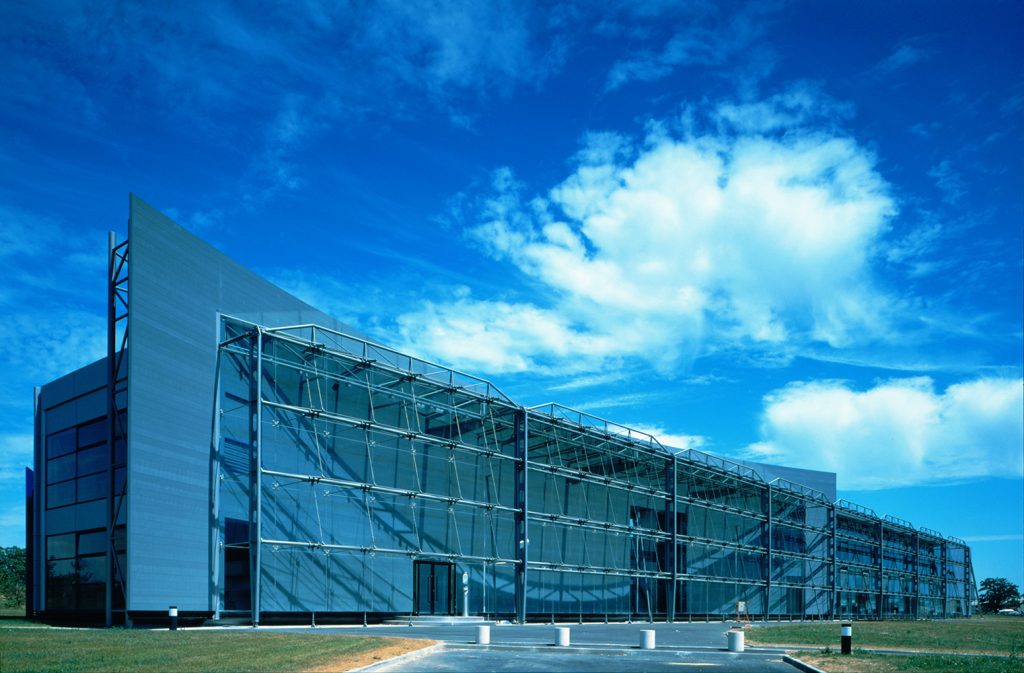
Location: Montgermont, France
Year: 1992
The Banque Populaire de l’Ouest (BPO) is a former regional and cooperative bank in the West of France, which later became the Banque Populaire du Grand Ouest. The site of the project composes two buildings, an administrative building that contains banking services such as microfilm laboratories, the processing of cheque, and credit card transactions. The second building is a staff social center that contains multifunctional services such as staff restaurants, training rooms, works council, trade union offices, and staff medical facilities.
This award-winning project marked as Odile’s quantum leap as it made her internationally well-known for her double-glass façade and the steel structures that were used for the first time in France. In summary, the buildings are constructed with a focus on modern and innovative design, using advanced materials and construction methods. The administrative center of the bank represents the precision and technology of the bank’s operations, whereas the social center caters to the wellbeing and various needs of the staff. The architectural choices aim to create a transparent and open environment, both physically and symbolically.
Museum of Contemporary Art in Rome
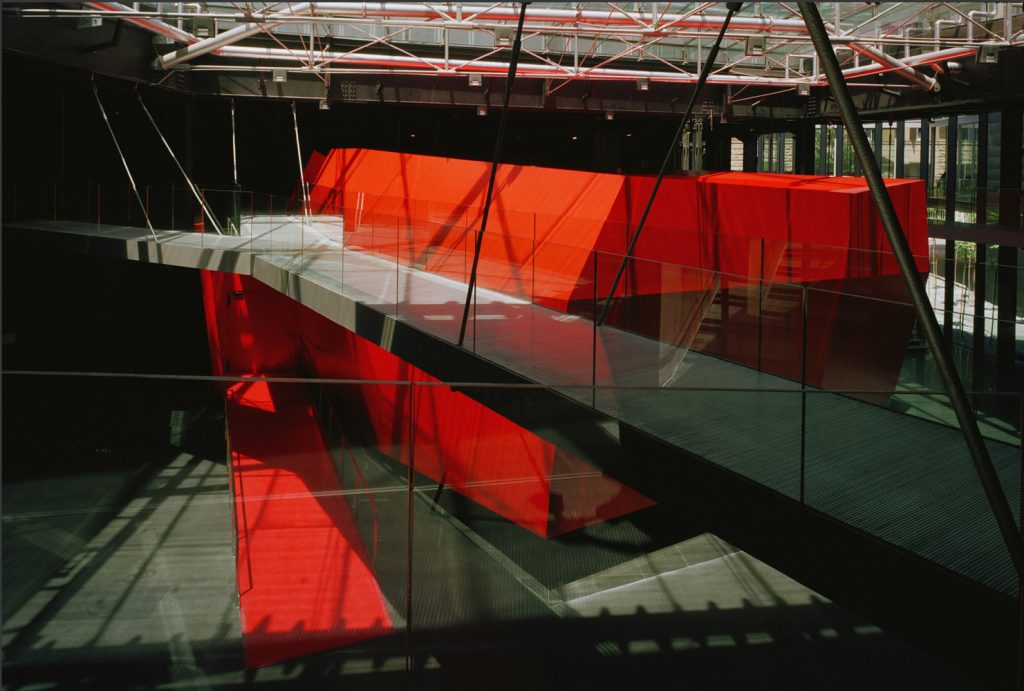
Location: Rome, Italy
Year: 2007
Odile’s design of the Museum of Contemporary Art in Rome was explained as a “crown sitting on an existing building” which used to be a Peer Brewery. Her exceptional design was all about merging the surroundings with the museum’s functions by creating spaces that allow one to see Rome from a different point of view – Architecture through Odile’s eyes, literally.
Every Architect has a signature in design that distinguishes them from others, and Odile’s was always the confident usage of her favorite colors, like black and red. Not only did Odile design the building, but she focused on every detail from restaurant lighting to table lamps in the interior spaces. The detail-oriented design was seen as a form of cultural resistance and a different approach to designing public spaces in Italy.
Fangshan Tangshan National Geopark Museum
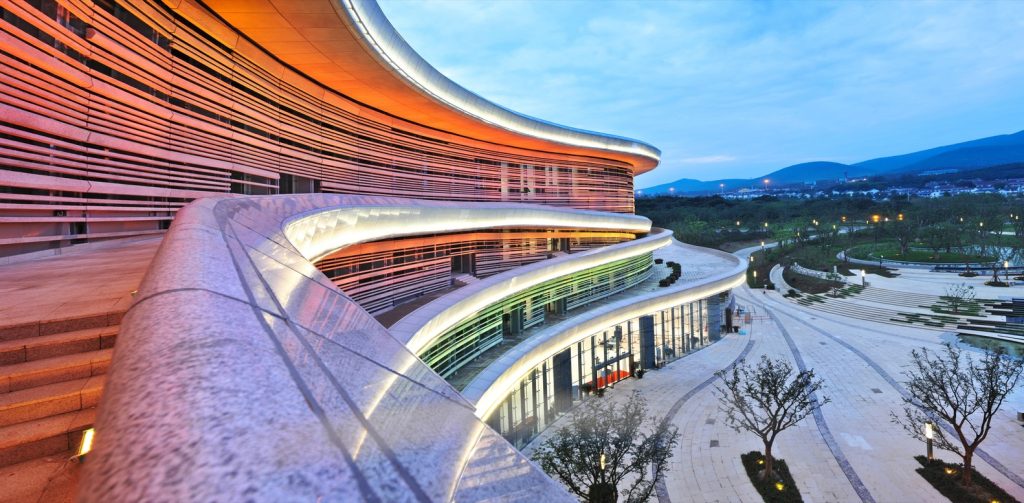
Location: Nanjing, China
Year: 2014
When talking about empathetic approaches in design, we talk about the fluidity between the site, building, and functions of the project, which is visible in the Fangshan Tangshan National Geopark Museum. As seen above, the museum blended in with the shape of the existing site which highlights the beauty of the surrounding environment along with the museum itself.
The project is designed based on the concept of a “sequential museology space” which implies that the visitors are taken on a seamless systematic and arranged experience. Using her multidisciplinary approach, Odile ensured a harmonious balance between the interior and exterior parts of the museum.
Saint Ange Residency
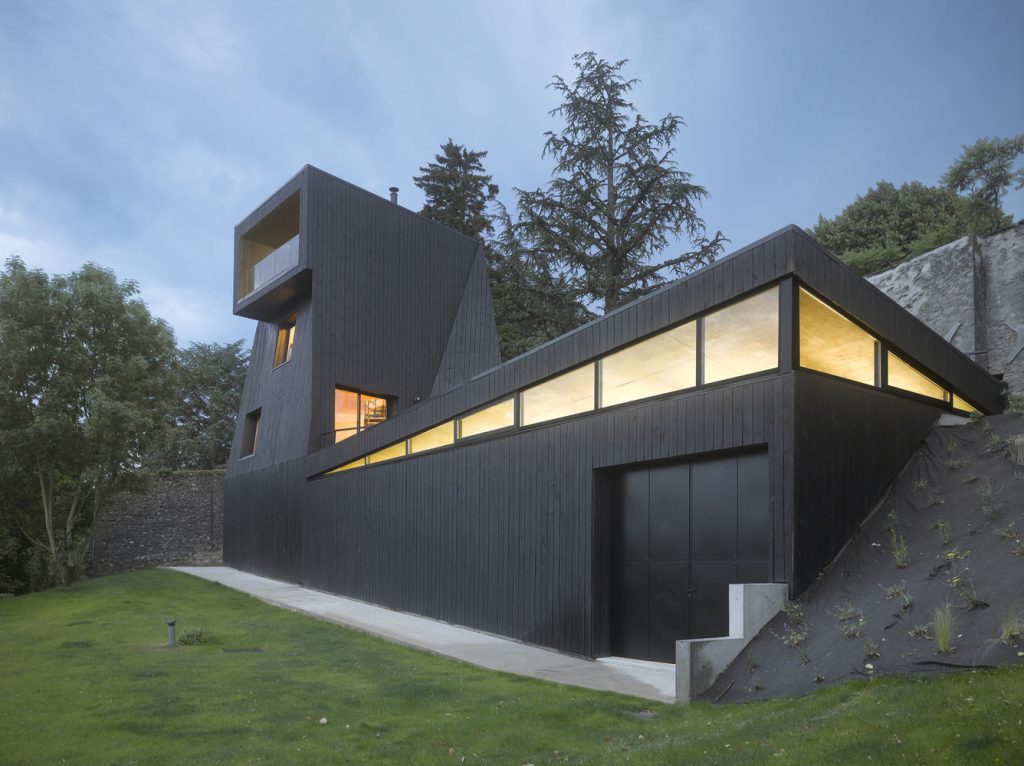
Location: Seyssins, France
Year: 2015
Despite the project consisting of an area of 185 square meters, it was one of the most complex ones to achieve due to it having a narrow slope and being on the lower side of Saint-Ange’s Park, under the trees. The beauty of the area is in its uninterrupted view of the park which gave Odile the advantage of creating a residency that overviews the entire park whilst protecting the intimacy of it and not overstepping on the Tour Saint-Ange, ensuring the privacy of the visitors.
The concept of the design is called monolithic architecture, which is referred to as a “silent piece of art”. The material used was a consistent and natural wooden finish in the interior spaces and black asphalt on the exterior, which emphasizes the monolith concept. The project has several window openings positioned in a way where, during the day, natural light is allowed inside the residence, and during the night, the wooden blinds installed over the windows contribute to the building’s aesthetic continuity and its monolithic approach.
Fortin House
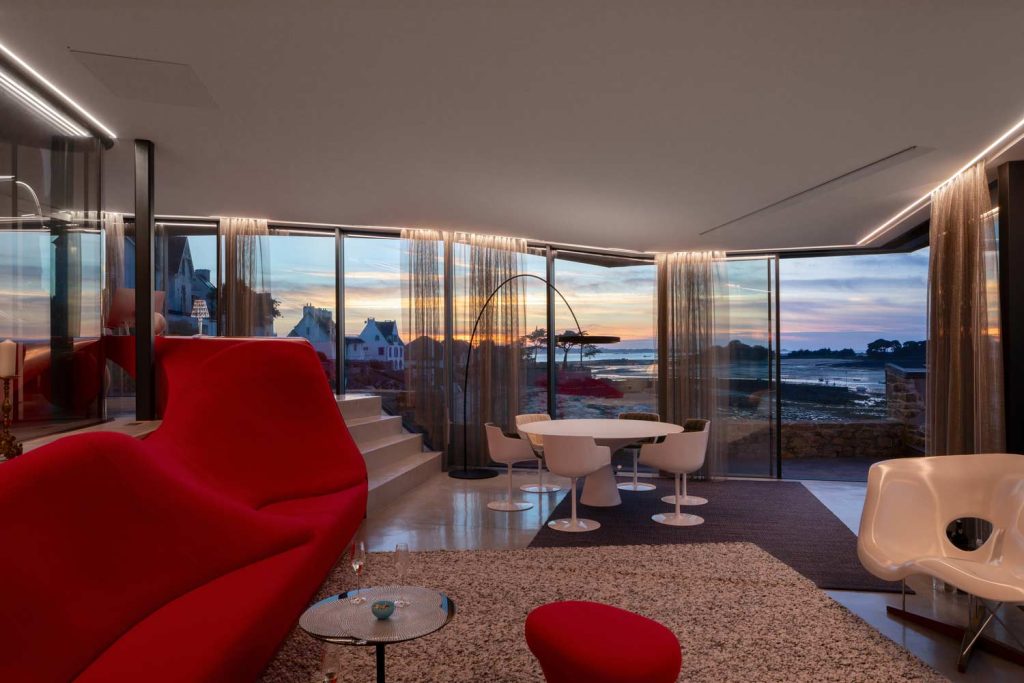
Location: France
Year: 2020
The project sits in the North Coast of Brittany, where an old fort was built in the 20th century. Odile managed to preserve the history of the site by creating a design that blends into the natural landscape rather than standing out prominently. A unique yet subtle Fortin with a panoramic view of the sea that invites people to “see everything but only be guessed”.
The Fortin is made almost entirely of glass facades covered by a folded layer of flat, dark, slate-like stones that extend beyond the glass walls. With the idea of merging the beauty of the outdoor with the indoor design, a central courtyard brings in natural light while protecting the house from the strong winds of the sea. The furniture surrounds the courtyard, allowing tenants to enjoy the outdoors while being inside.
La Sentinelle
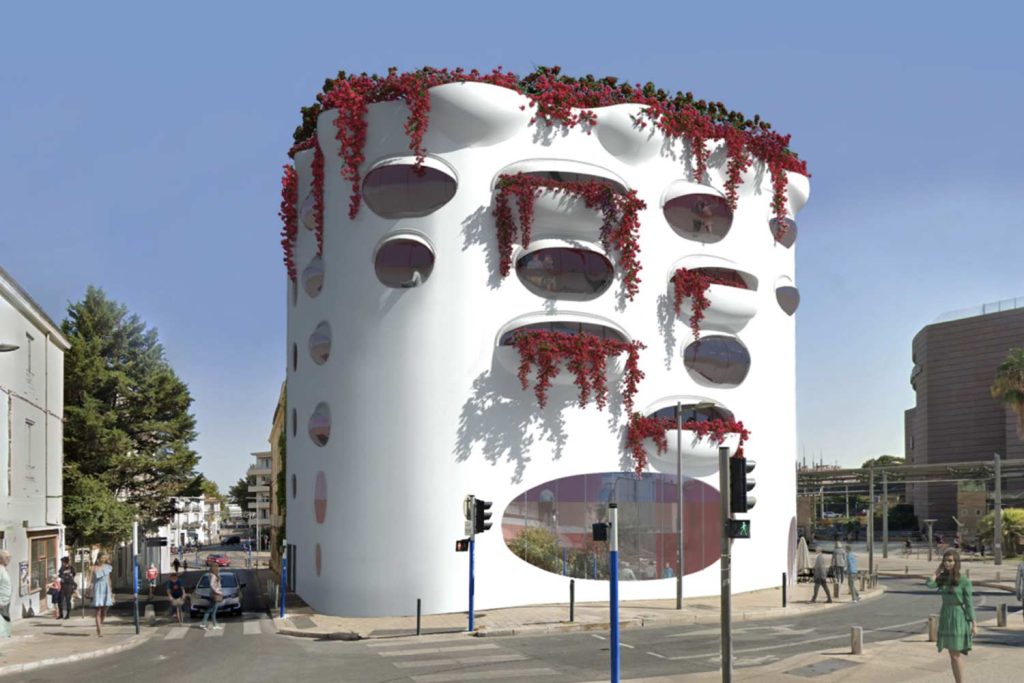
Location: France
Year: 2023
La Sentinelle acts as a contemporary gateway that sets Montpellier apart from other cities, attracting people to it with its adventurous architectural element. “La Sentinelle” literally means a person on guard; the project acts as a “guard” or is meant to be on the lookout for enthusiastic and creative individuals to bring them together and collaborate for a better future.
The project’s architecture is skillfully crafted with a “mineral atmosphere” and a powdered white façade. The design includes unusual bubbles on the outside, which serve as functions on the inside—they give the building an interesting feel. La Sentinelle is one of Odile’s masterpieces and a great contemporary landmark of France’s historical city of Montpellier.
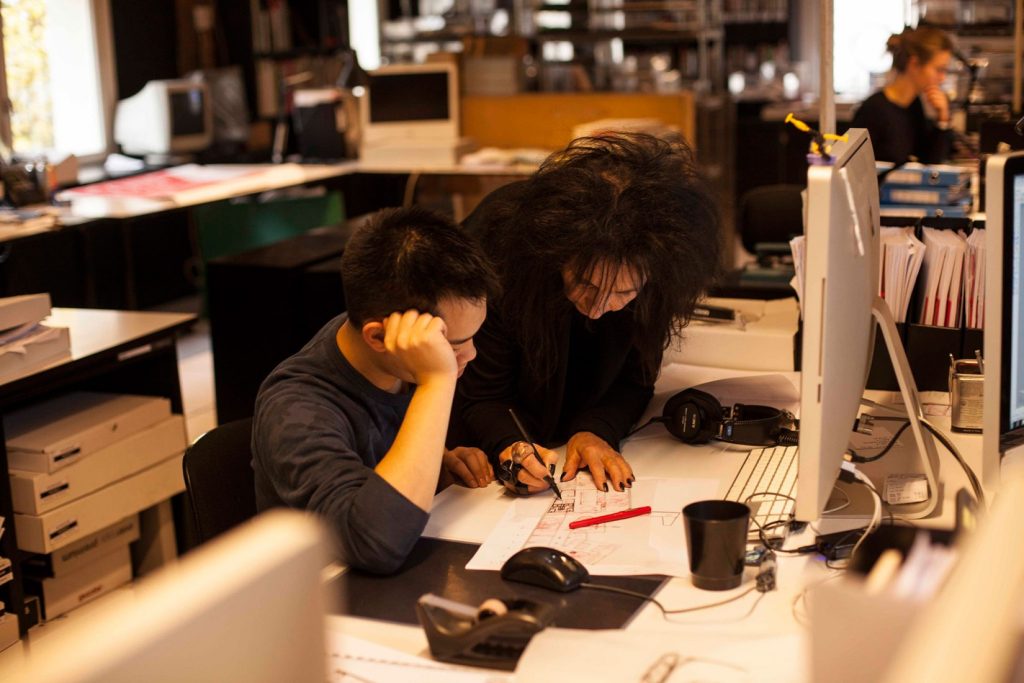
In conclusion, the beauty of Odile Decq’s perspective in Architecture is how she used the disadvantage of going through sexism and discrimination to her benefit. Instead of allowing people to put her down, she stood proudly tall and continued doing what she loves and does best – Architecture. She proved to the world that architecture could be a female-dominant field; to her, nothing was impossible.
Odile viewed architecture beyond the traditional theoretical approaches and academia; she saw what lay behind successful buildings and functional programs. When attempting to design anything, whether it be a museum or a house, she empathized with the users of the space by making it as unique and comfortable as possible. Her multidisciplinary approaches to design are what make her one of the most renowned female architects of her time.

















