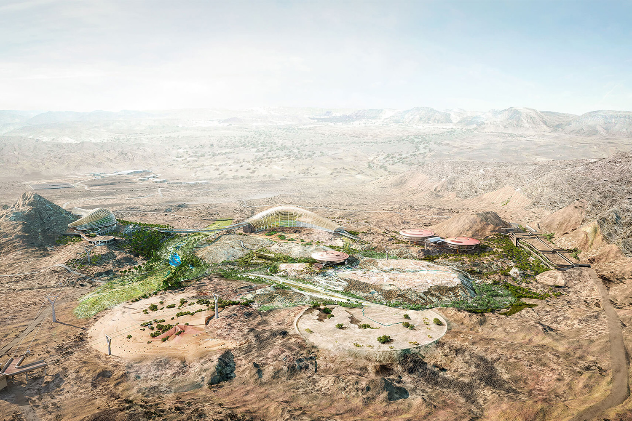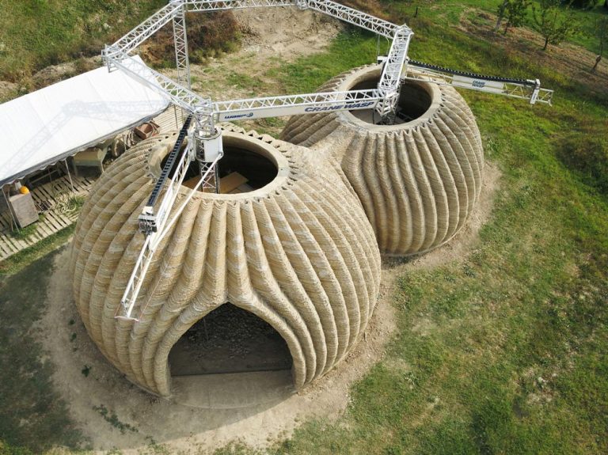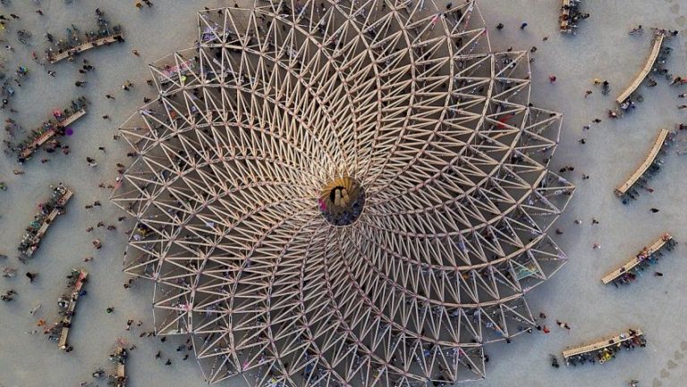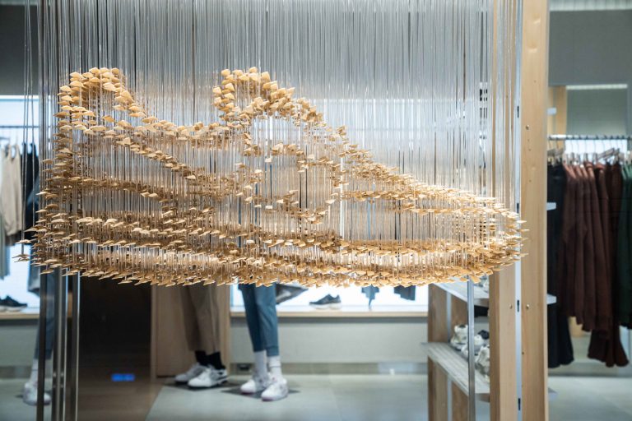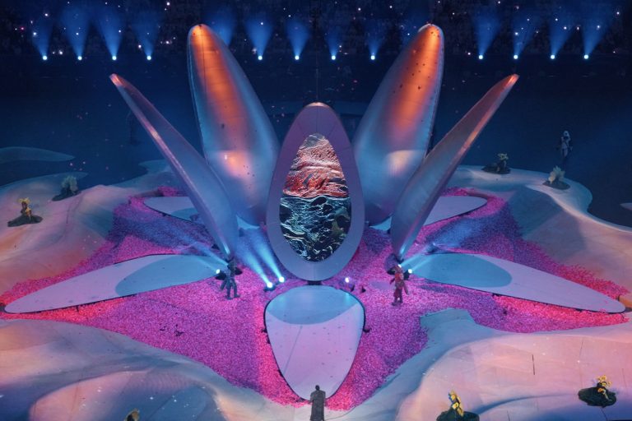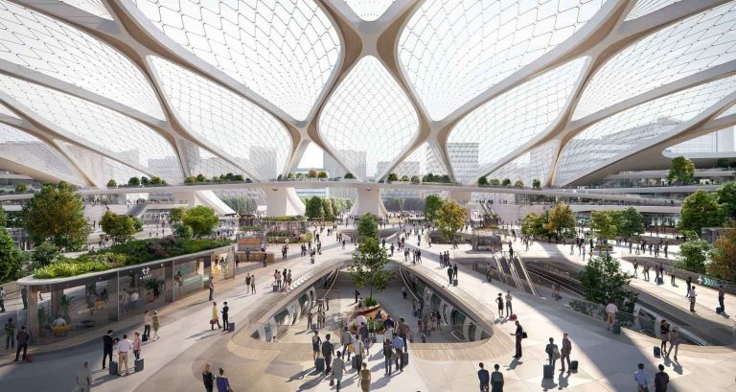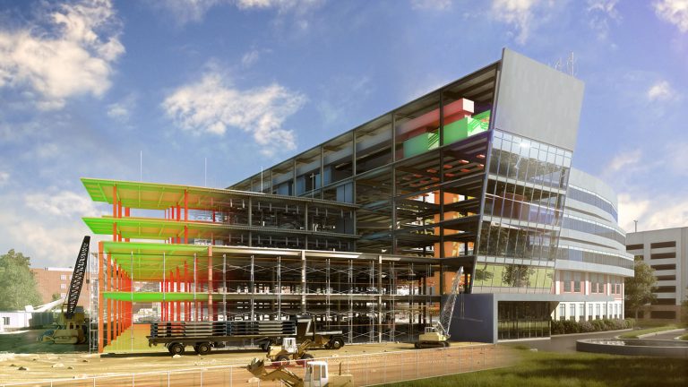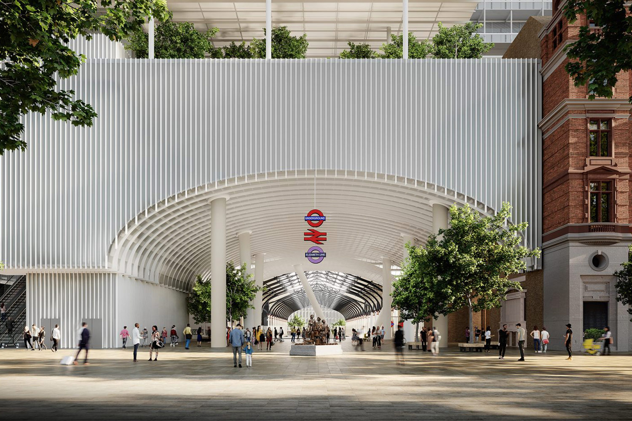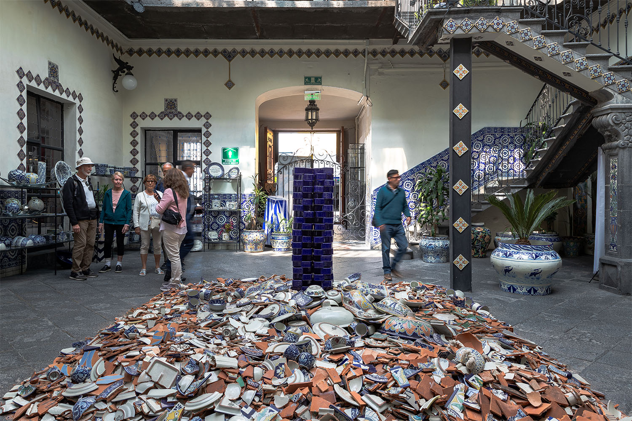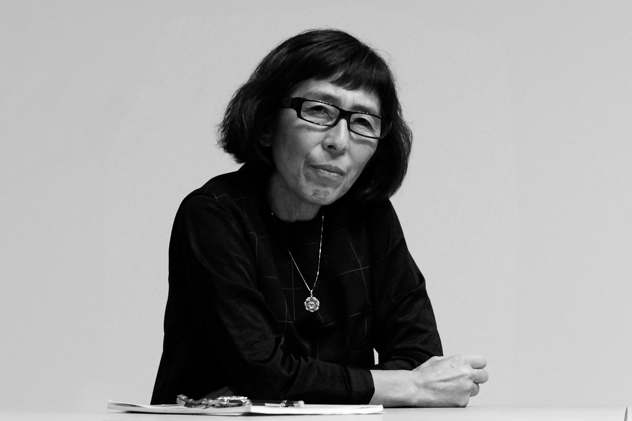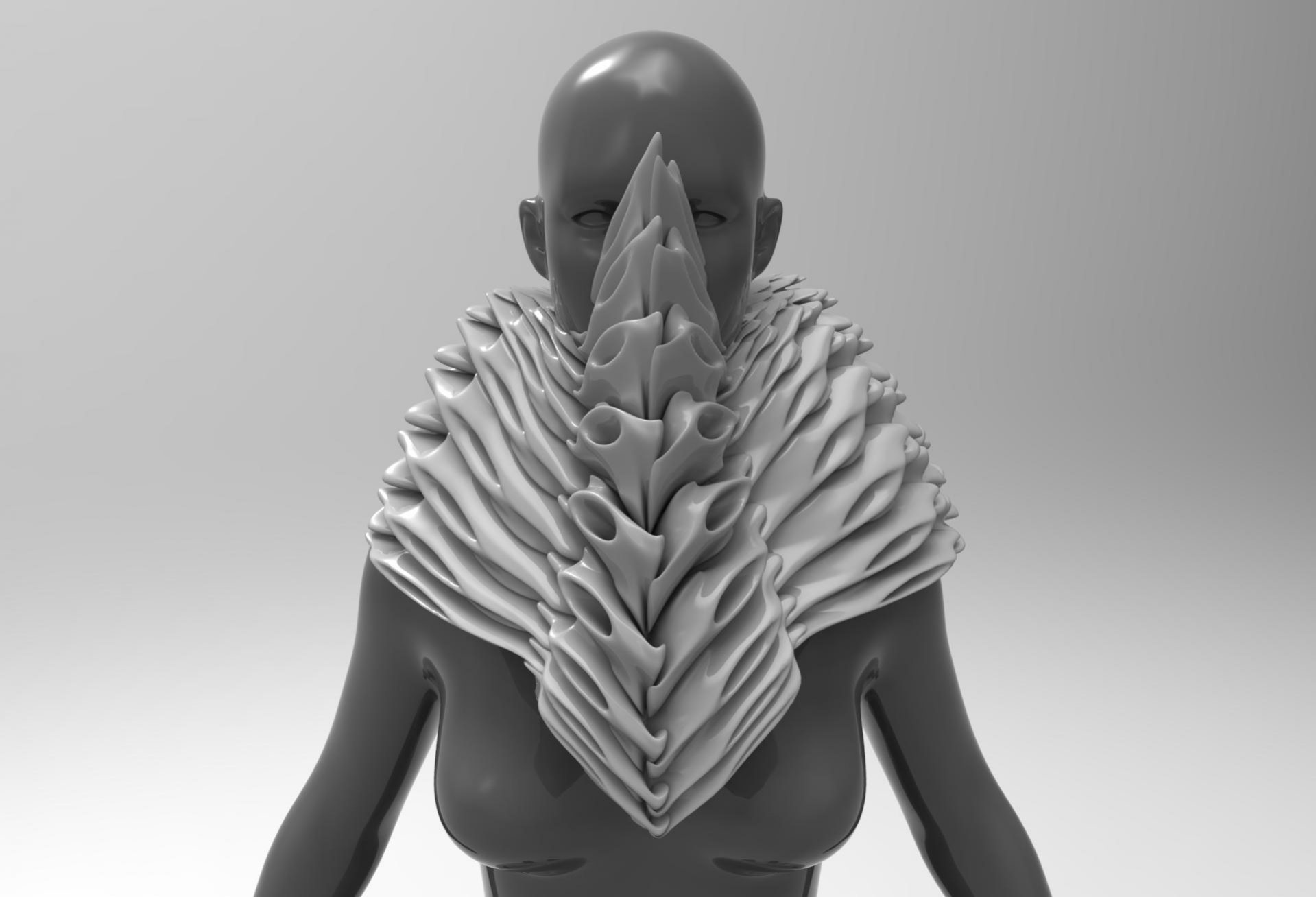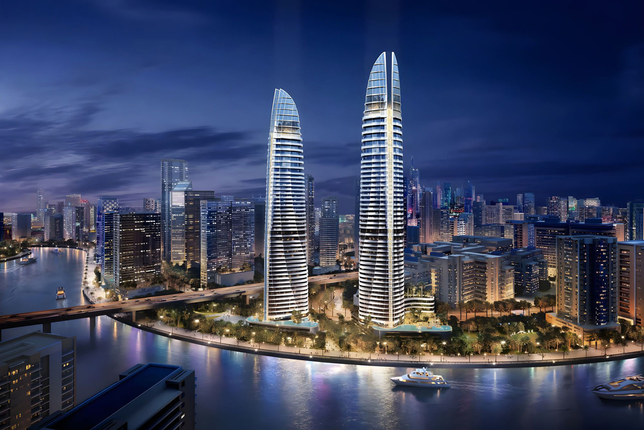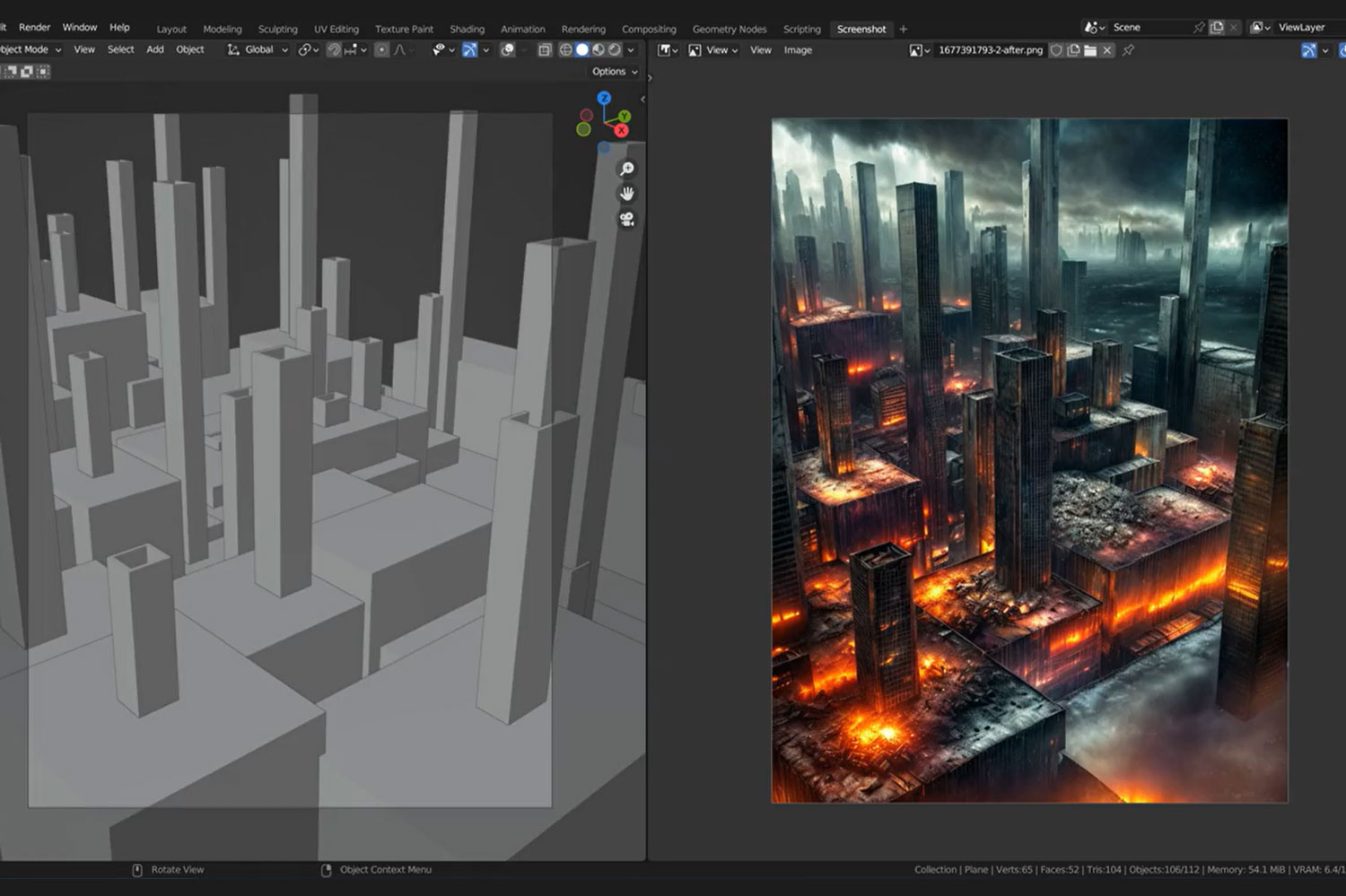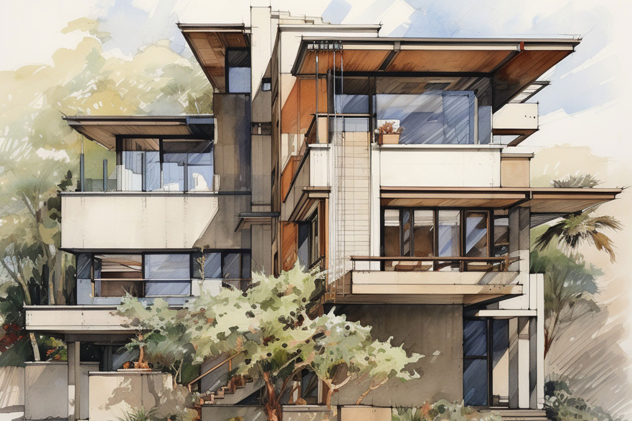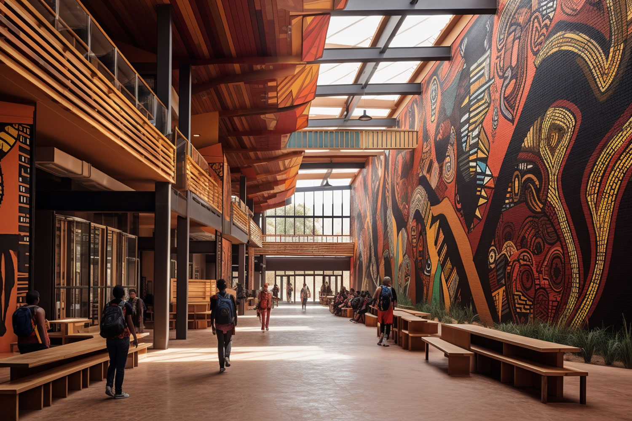
The Oman Botanic Garden project was designed in 2017 by the renowned firm Grimshaw Architects. The earlier expectation was that it would finish in 2023, however, the large and comprehensive project needed more time. As its construction is completed % by 90, it is expected to have a trial run in 2024, according to the Oman Observer.
After its completion, the Oman Botanic Garden, which covers 420 hectares and is located 35 kilometers from Muscat, will be the largest in the Arabian Peninsula and among the largest in the world. Besides featuring the unique plant diversity of Oman, the garden will also include a nursery, visitor center, research center, field studies center, outdoor habitat gardens, habitats pavilion, northern mountain biome, southern mountain biome, a demonstration garden, and a variety of amenity areas, play spaces, and family zones for fun and relaxation in the unique garden.

The Oman Botanic Garden is being built as a collaborative effort between the government, businesses, and the public. It will be a hub for various industries and offer amenities and services that will create business opportunities for entrepreneurs. The Garden will be a haven for Oman’s unique plant life, showcasing its diversity within two biomes and adjoining outdoor habitats. It will include critically endangered and native flora specific to Oman.
Two large grid shells are distinguished in the design as the garden’s buildings, and visitors can experience different plant worlds through these shells. These biomes, supported by steel frames, elevate at their center, resembling the organic terrain through their subtle bends. Each biome features different plant species, and their shell includes different missions to fulfill.

In the southern biome, diagonal struts connect steel arches for horizontal support, transitioning into columns at the entrance area, with a secondary steel structure supporting the outer cladding and glass panels, while external shading protects plants from sunlight. In the northern dome, transversal steel girders connect arches rigidly for horizontal stiffening, with arches extending to the ground and glazing elements mounted on a separate structure atop the supporting structure, with shading installed inside the dome.
The initial objective in designing the garden, while displaying Oman’s unique nature and flora, was to consider and select the building’s form, shape, and material in response to atmospheric conditions and the natural topography. Sunlight, weather, and human behaviors have led the garden’s design while protecting the country’s large variety of endemic species. With sustainability being one of the major parameters of design, the project includes passive and active shading, UV light controls, cooling, and plant irrigation systems.


