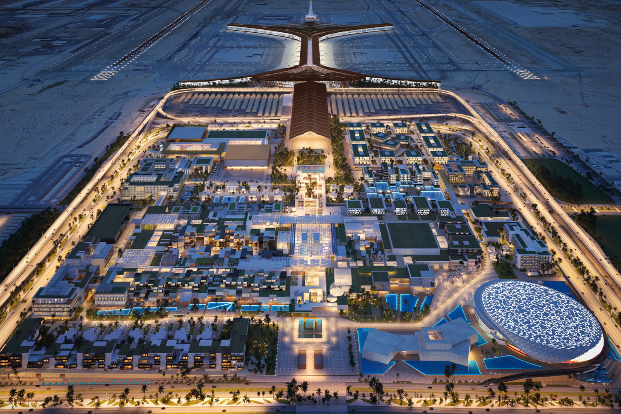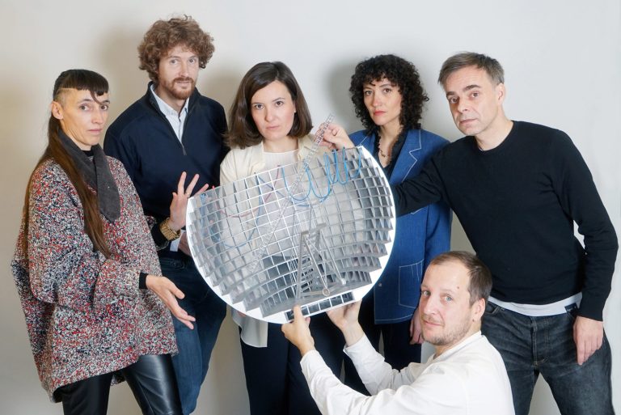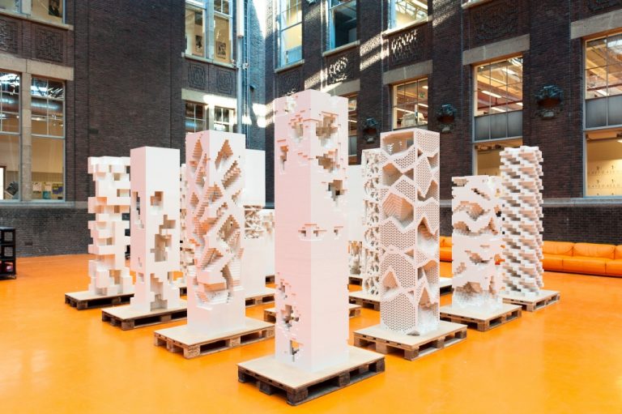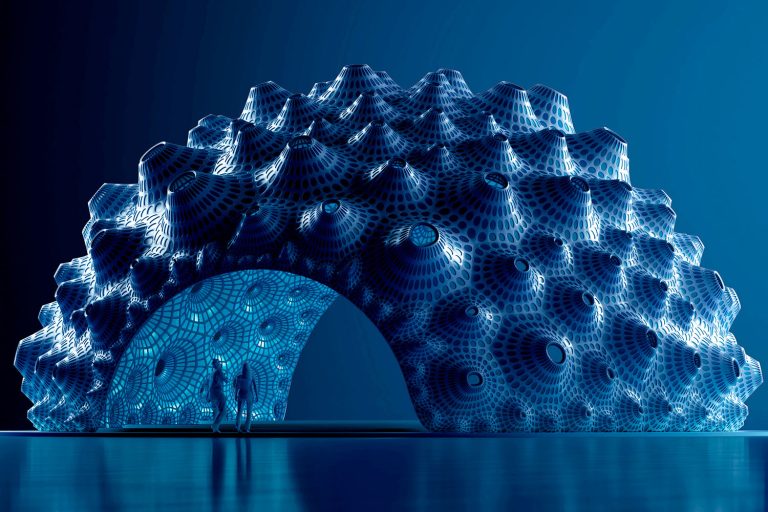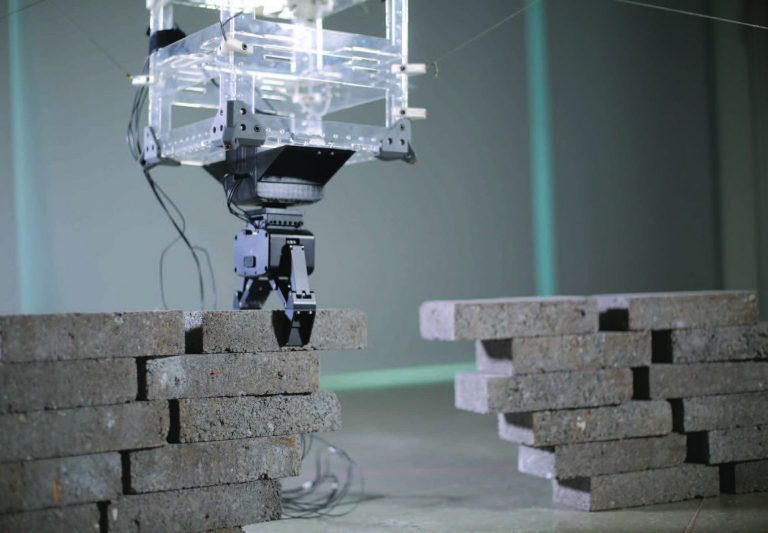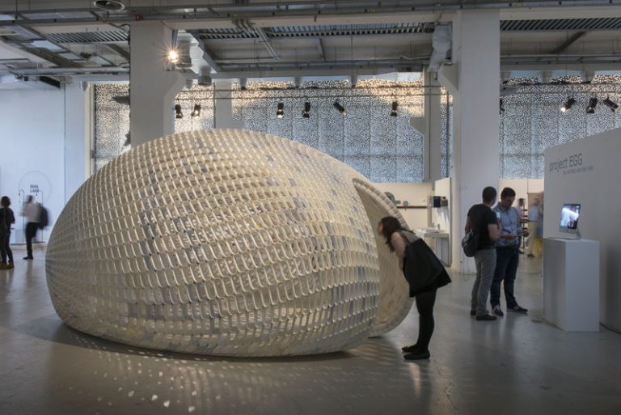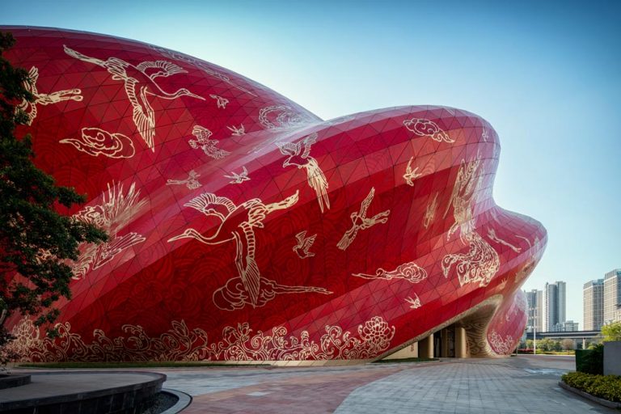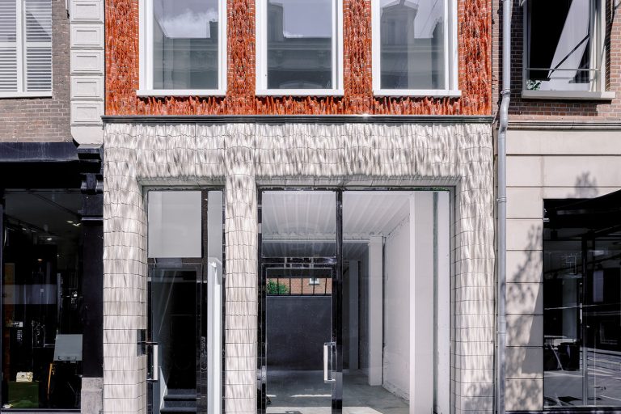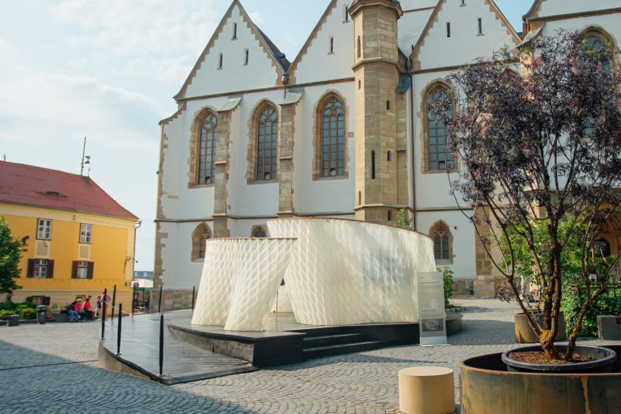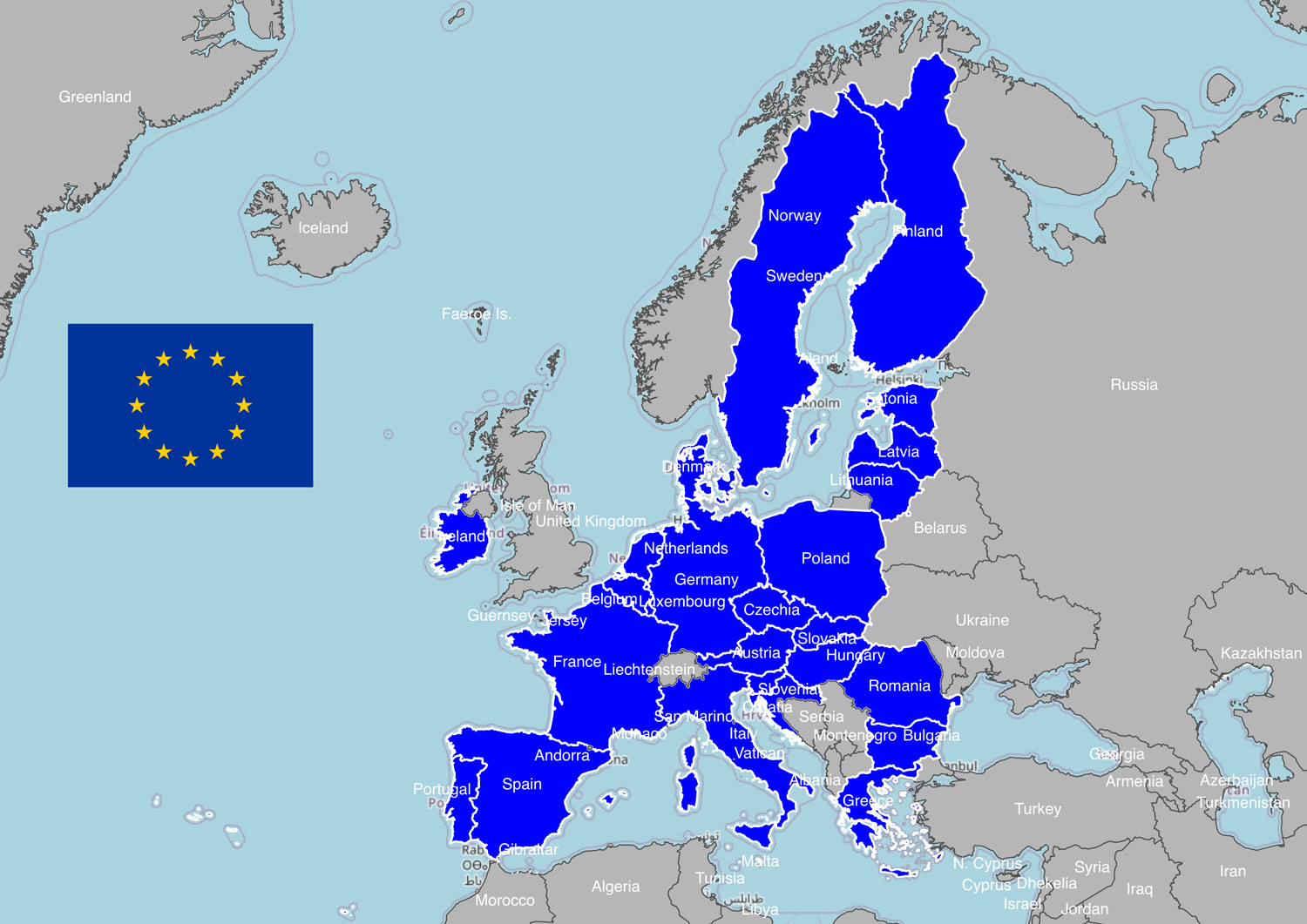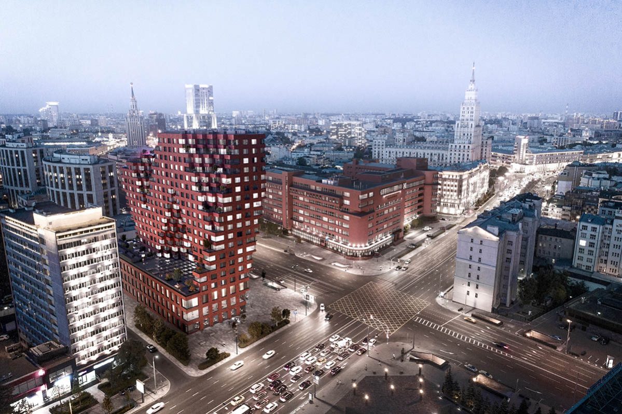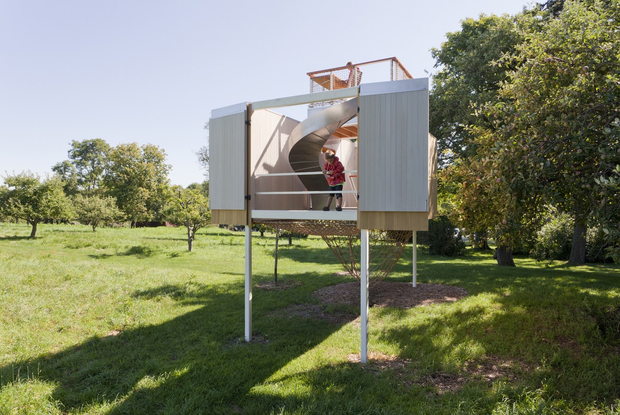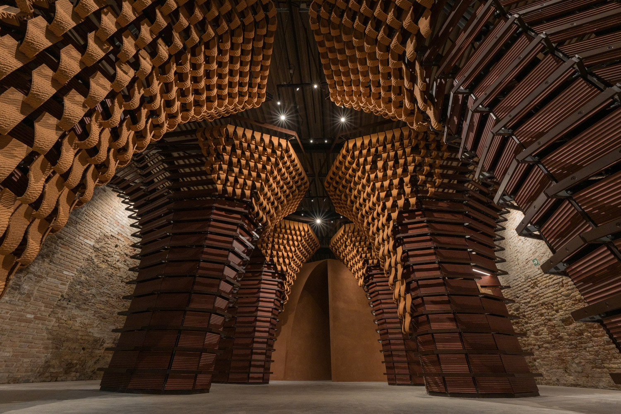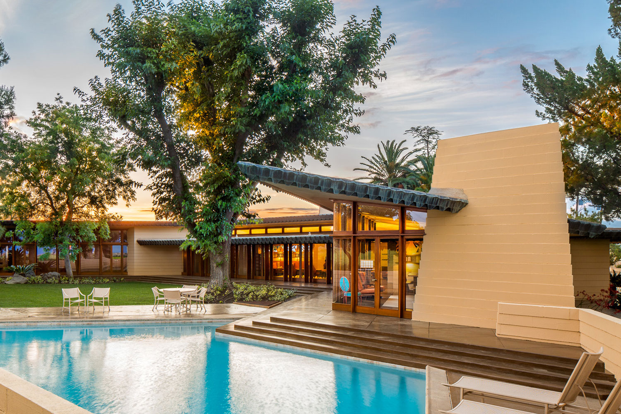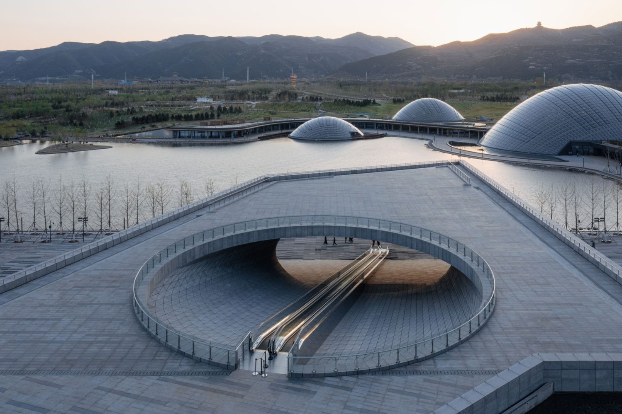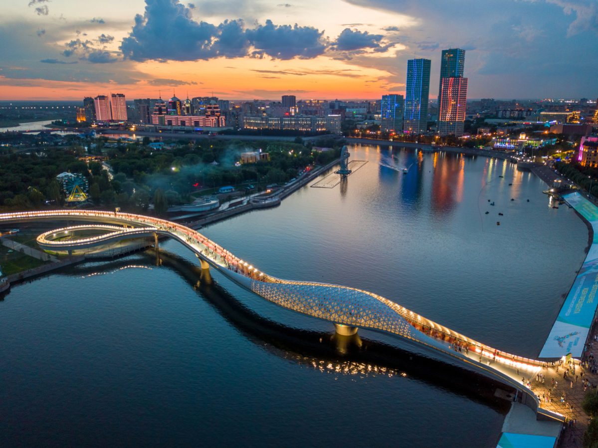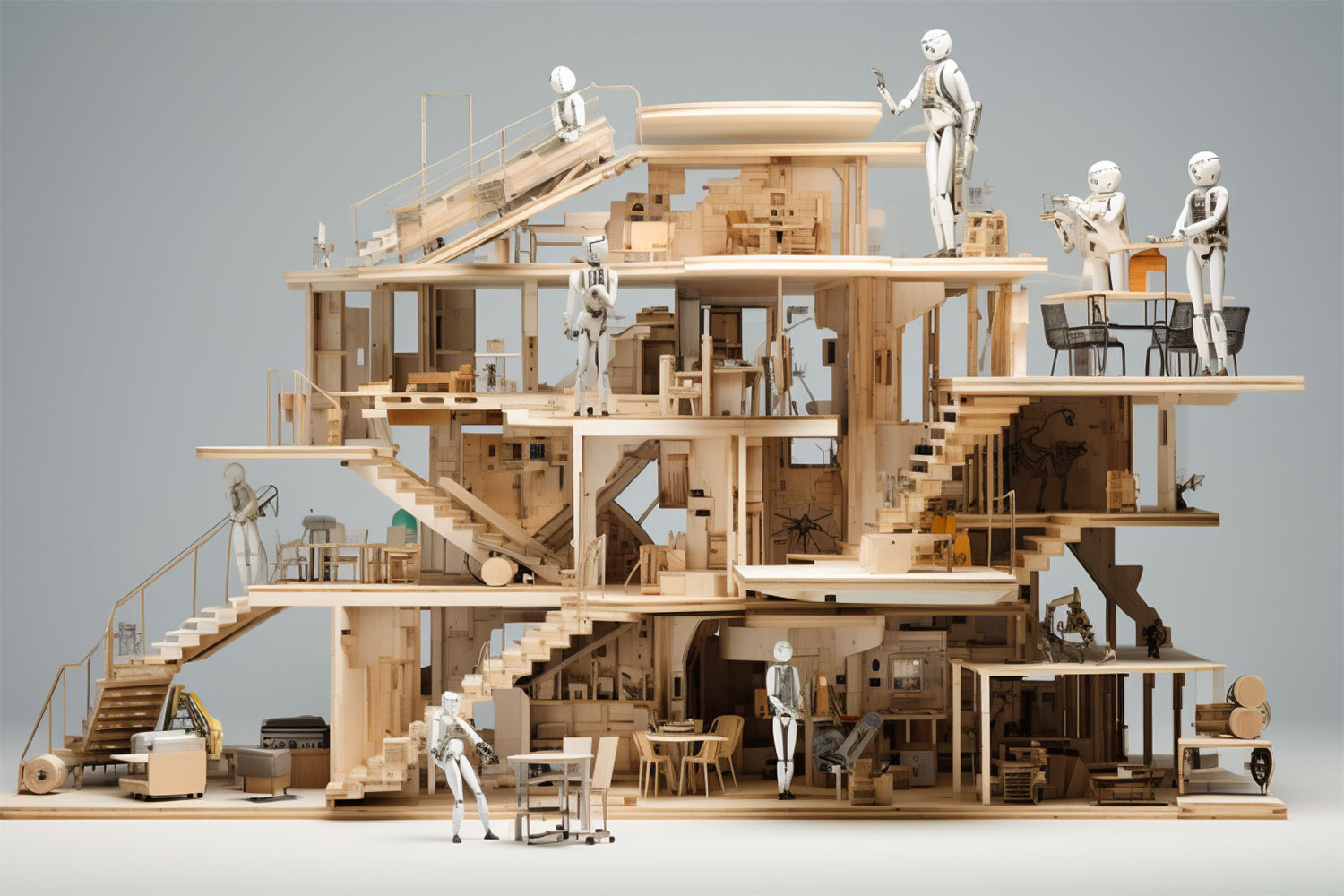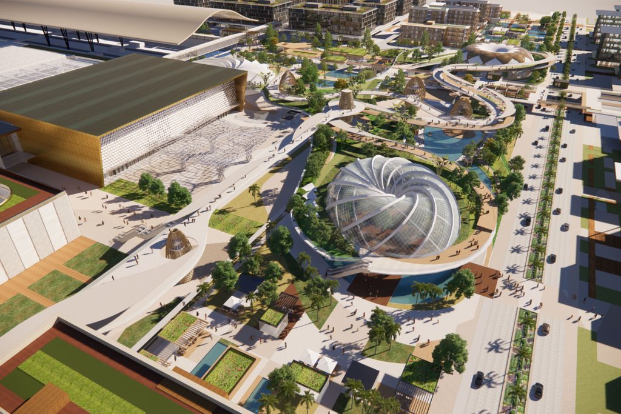
The Jeddah Airport City at King Abdulaziz International Airport (KAIA) symbolizes multifaceted development in the Kingdom of Saudi Arabia. Located adjacent to and connected with KAIA Terminal 1, this sprawling 810,000 sqm terminal enhances the traveler’s experience across various domains, from business and tourism to culture, worship, education, wellness, leisure, and entertainment. Chapman Taylor is responsible for the new masterplan for the new district adjacent to King Abdulaziz International Airport.
At its core, Jeddah Airport City evolves along with the transformative economic and social reform initiative, ‘Kingdom Vision 2030.’ Positioned as a vital player in establishing KAIA as a global economic, transit, logistics, tourism, and business hub, Jeddah Airport City emerges as a catalyst for regional and national economic growth. Spearheading phase one of JEDCO’s Mega Plan for KAIA is SARH Development Company (SARH), entrusted with the task of designing Jeddah Airport City into a 24/7 destination at the intersection of KAIA and Jeddah’s evolving urban expanse.The construction began in 2023 and is expected to be completed by 2028. The initial phase, set to conclude in 2026, includes the parking podium and Lifestyle Center, a Shopping District, a City Terminal, Creative Offices, a University for Culinary Arts and Hospitality, Co-Working Space, Co-Retail Space, Restaurants, Entertainment, and a 20,000-seat Arena.
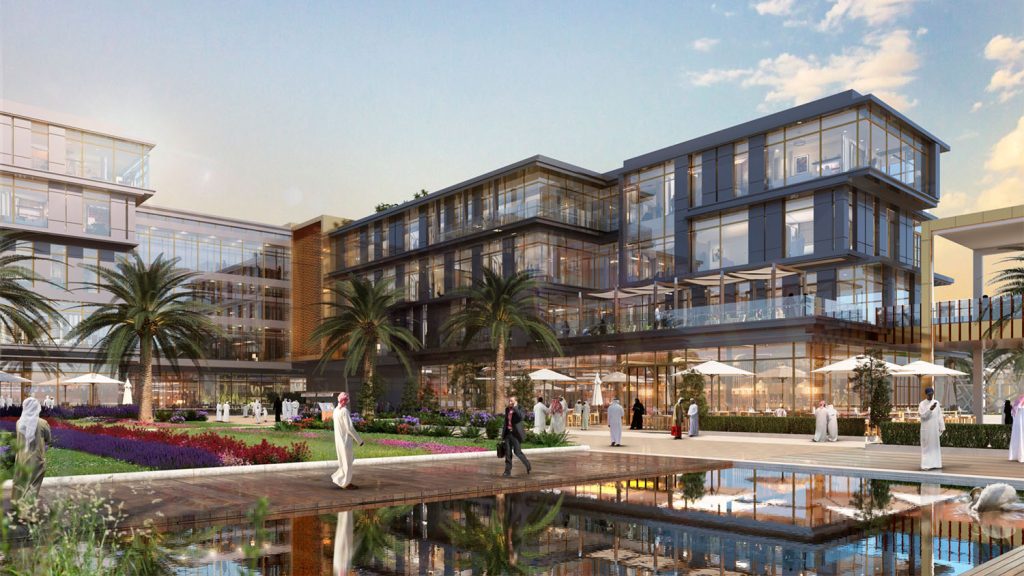
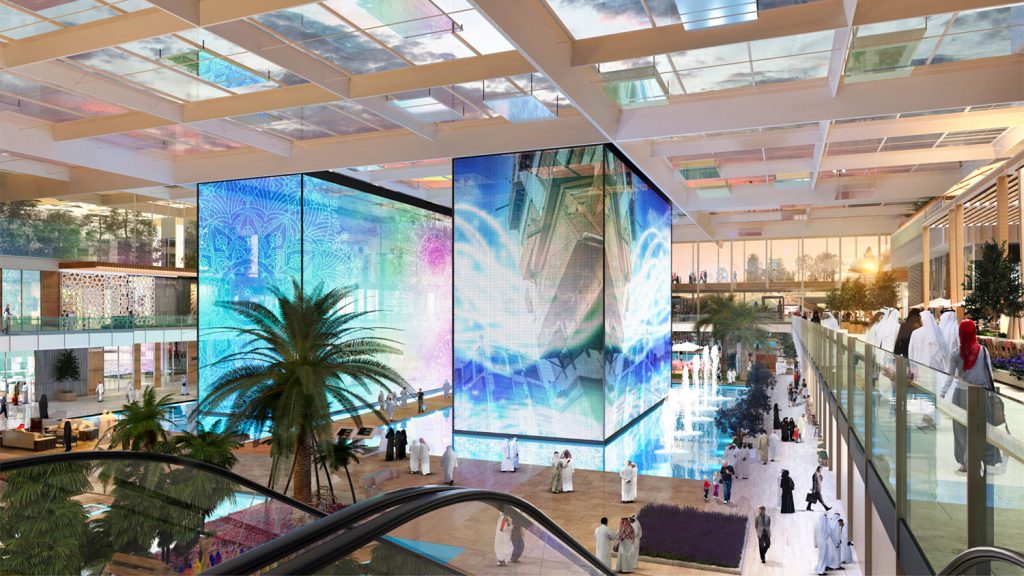
Jeddah Airport City’s Concept Master Plan spans four quadrants, each offering a unique experience. Zone 1, the Exhibition Circuit, has a 50,000 square meter Exhibition Centre and a luxurious Convention Hotel, creating a vibrant hub adjacent to KAIA Terminal 1 and the Haramain High Speed Rail Station. Zone 2, the Business District, envisions a Courtyard Campus with 200,000 square meters of offices, facilitating sectors from aviation to innovation and technology. There will also be a 4-star Business Hotel, a 3-star Business Hotel, a Serviced Apartments complex, and a Community Mosque.
Zone 3, the Fun Zone, stands out with a colossal 68,700 square meter Arena, hosting diverse events and serving as a year-round attraction. A Festival Plaza, Co-Working Spaces, Creative Offices, and Arts, Culture, and Leisure activities further enrich the experience. Zone 4, the Calm Community Residential & Cultural District, defies conventional airport city norms by integrating Residential Duplexes and Apartments with lifestyle dining and shopping. This zone also houses the Arabian Museum of Arts & Culture, Universities, and innovation hub activities.
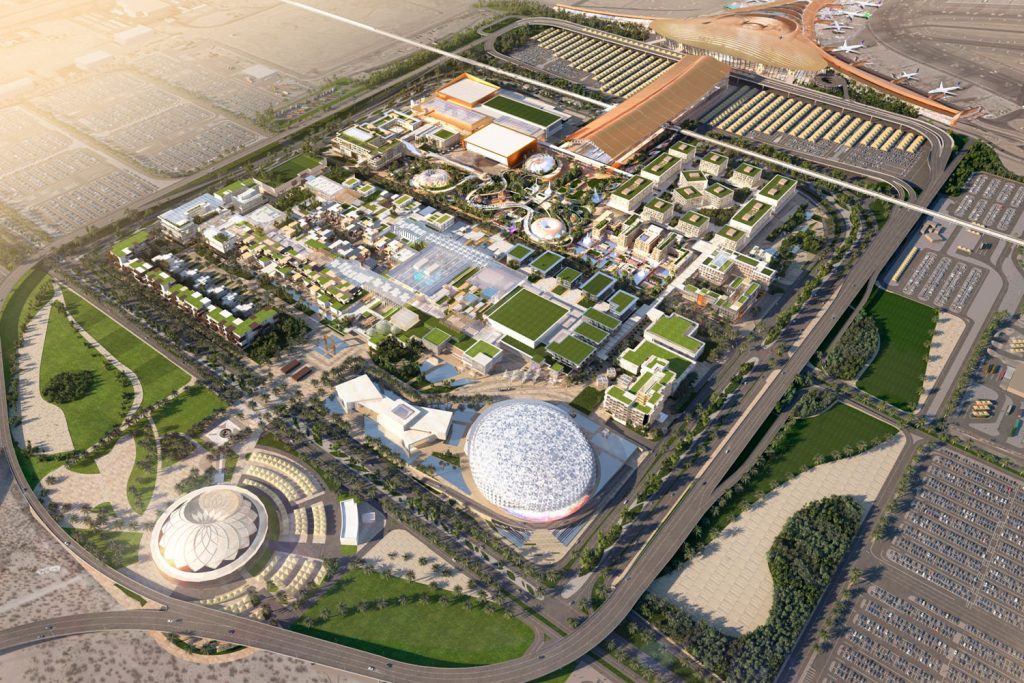
Central to the development of this project is the Central Gateway Gardens, a captivating open space incorporating dramatic landscaping, botanical gardens, public art, and digital installations. This passive and active space, similar to Singapore’s famed Gardens by the Bay, unifies the four quadrants. As the blueprint for airport city development evolves, Jeddah Airport City paves the way for a new era. It transcends traditional functions by introducing elements like the Arena, University, Healthcare Clinic/Hospital, Serviced Apartments, Residential, Religion, Arts, Culture, Entertainment, Botanical Gardens, Multi-Media, Autonomous Mobility Shuttles, and Automated Frictionless Parking.
In this ambitious development project, Jeddah Airport City sets an unparalleled standard for airport city development, promising a holistic and dynamic experience for residents and visitors alike.


