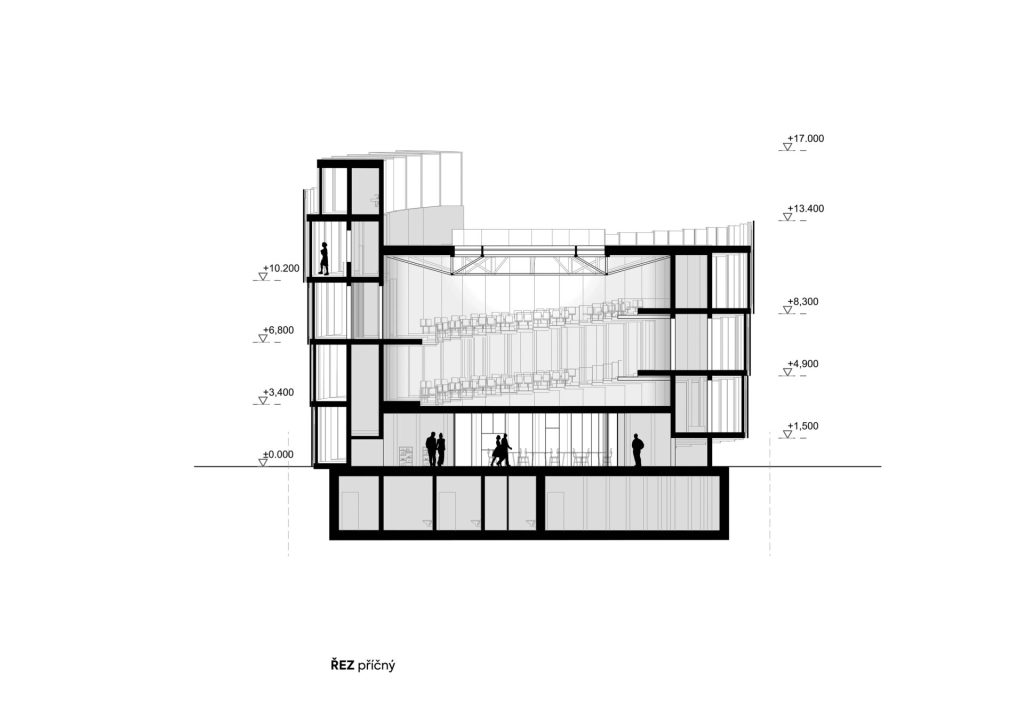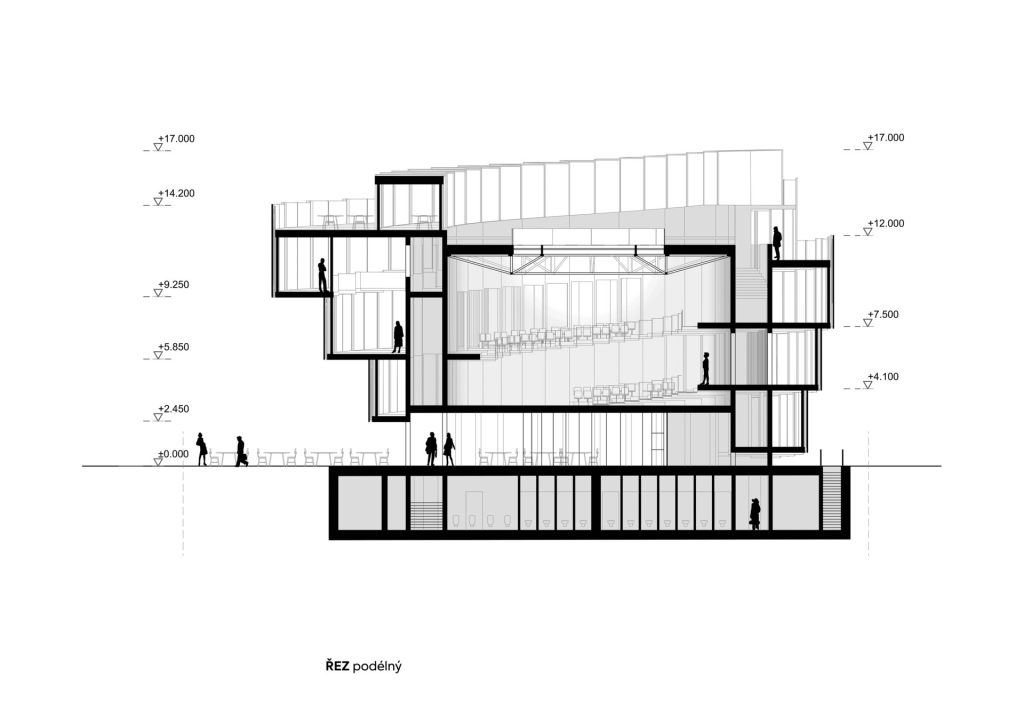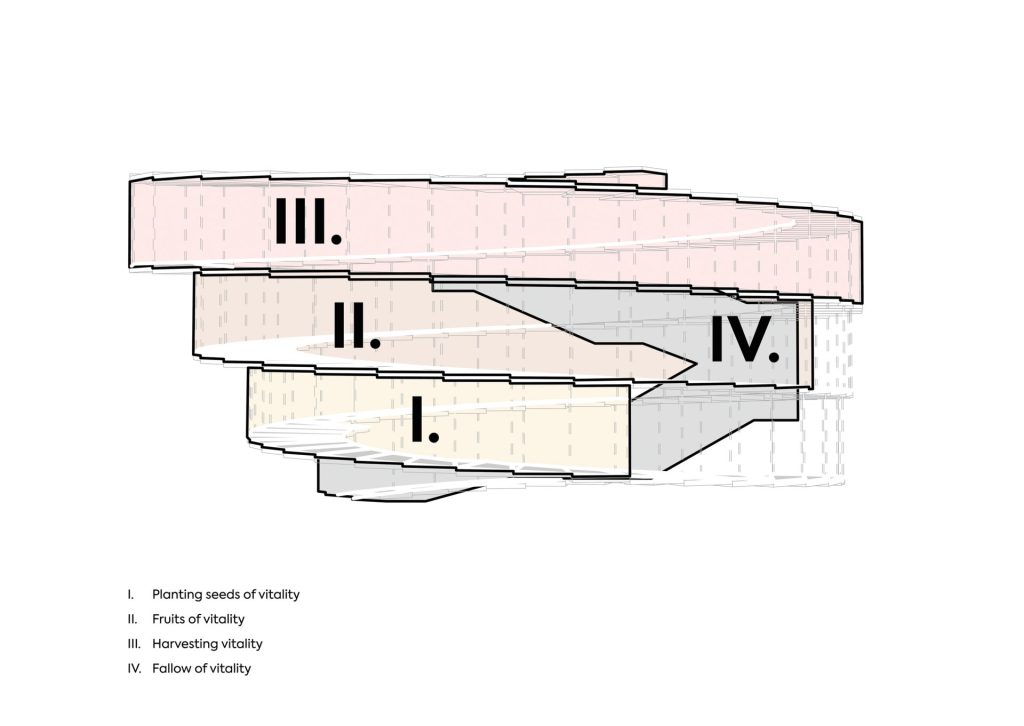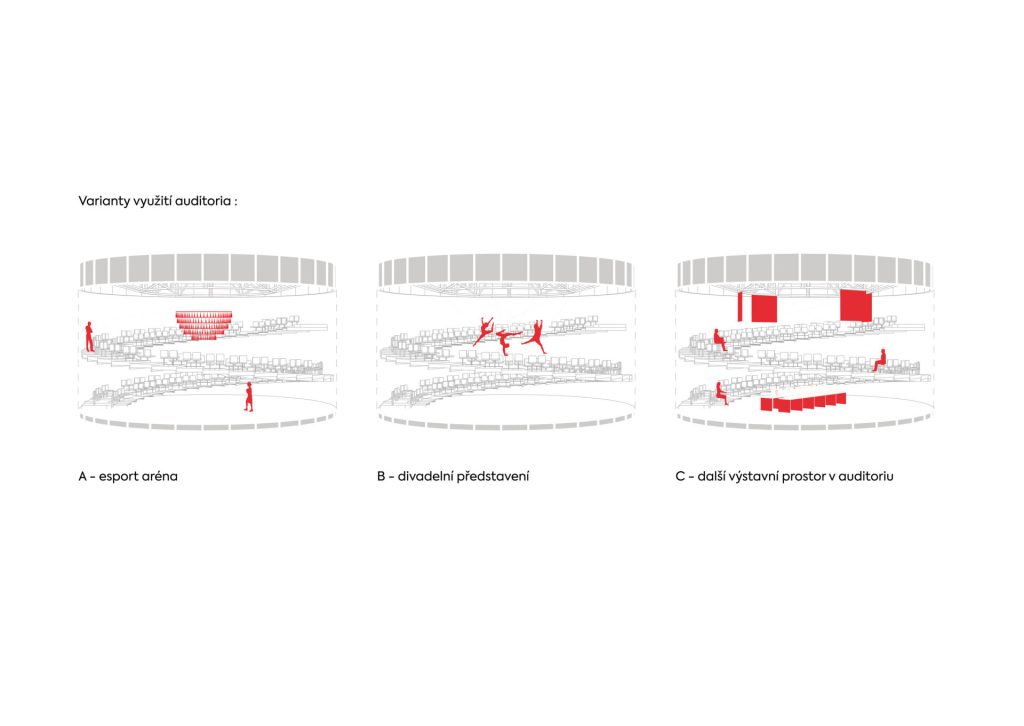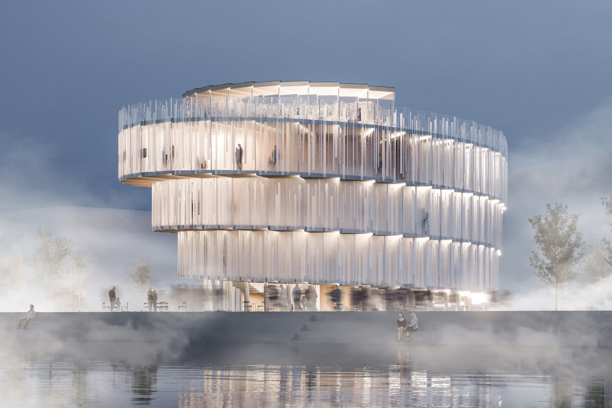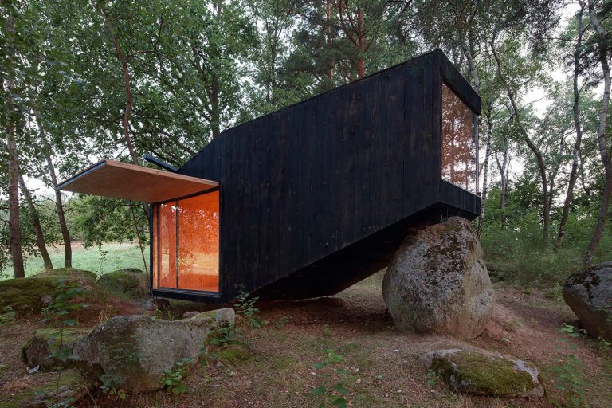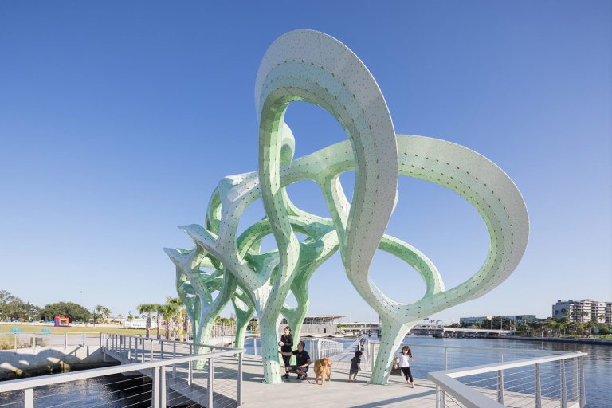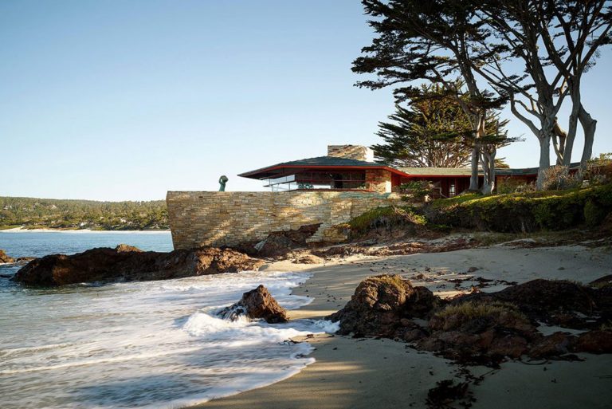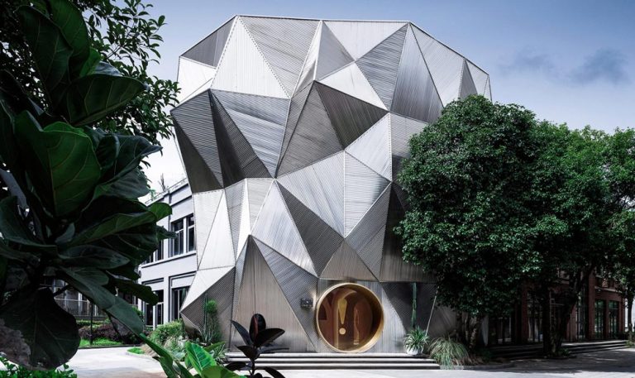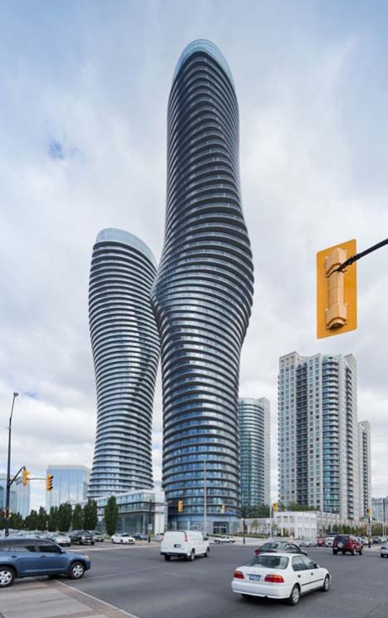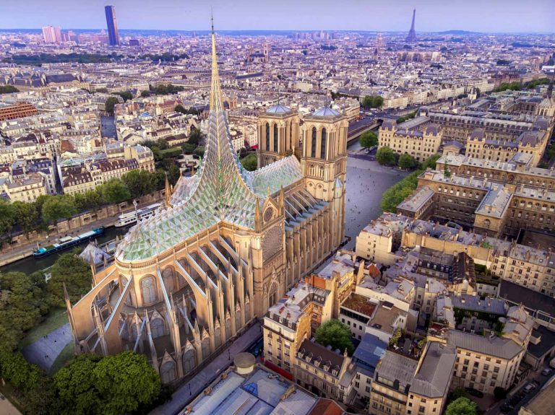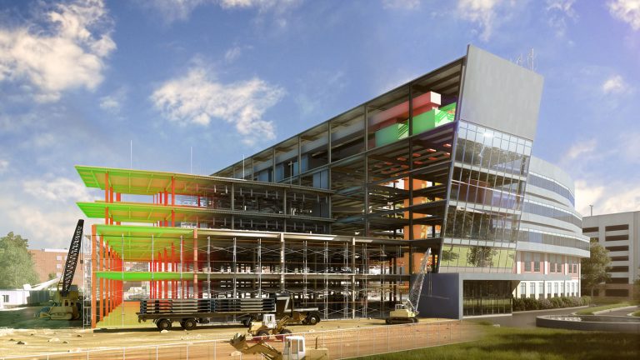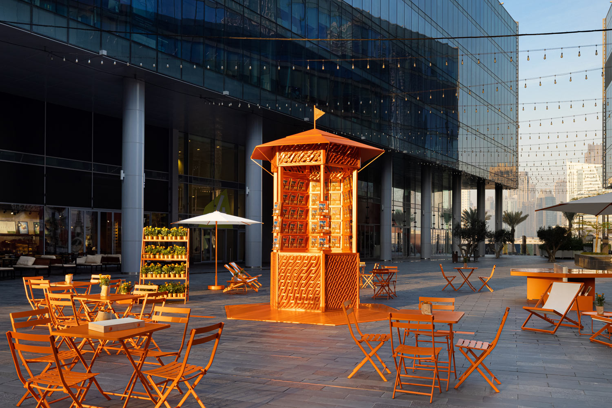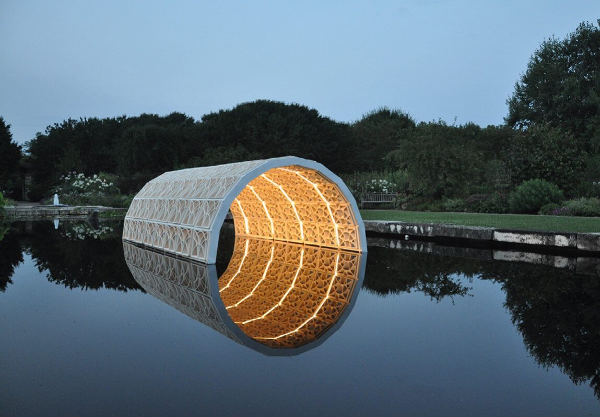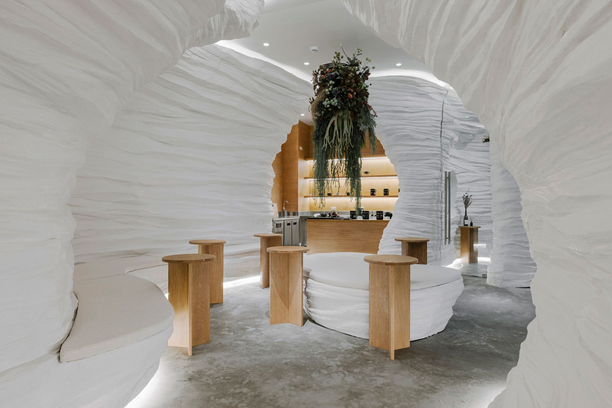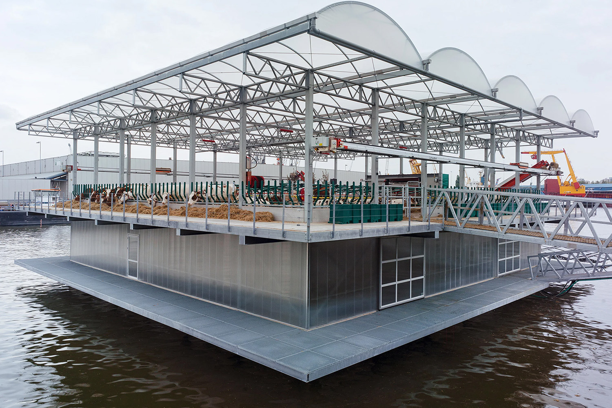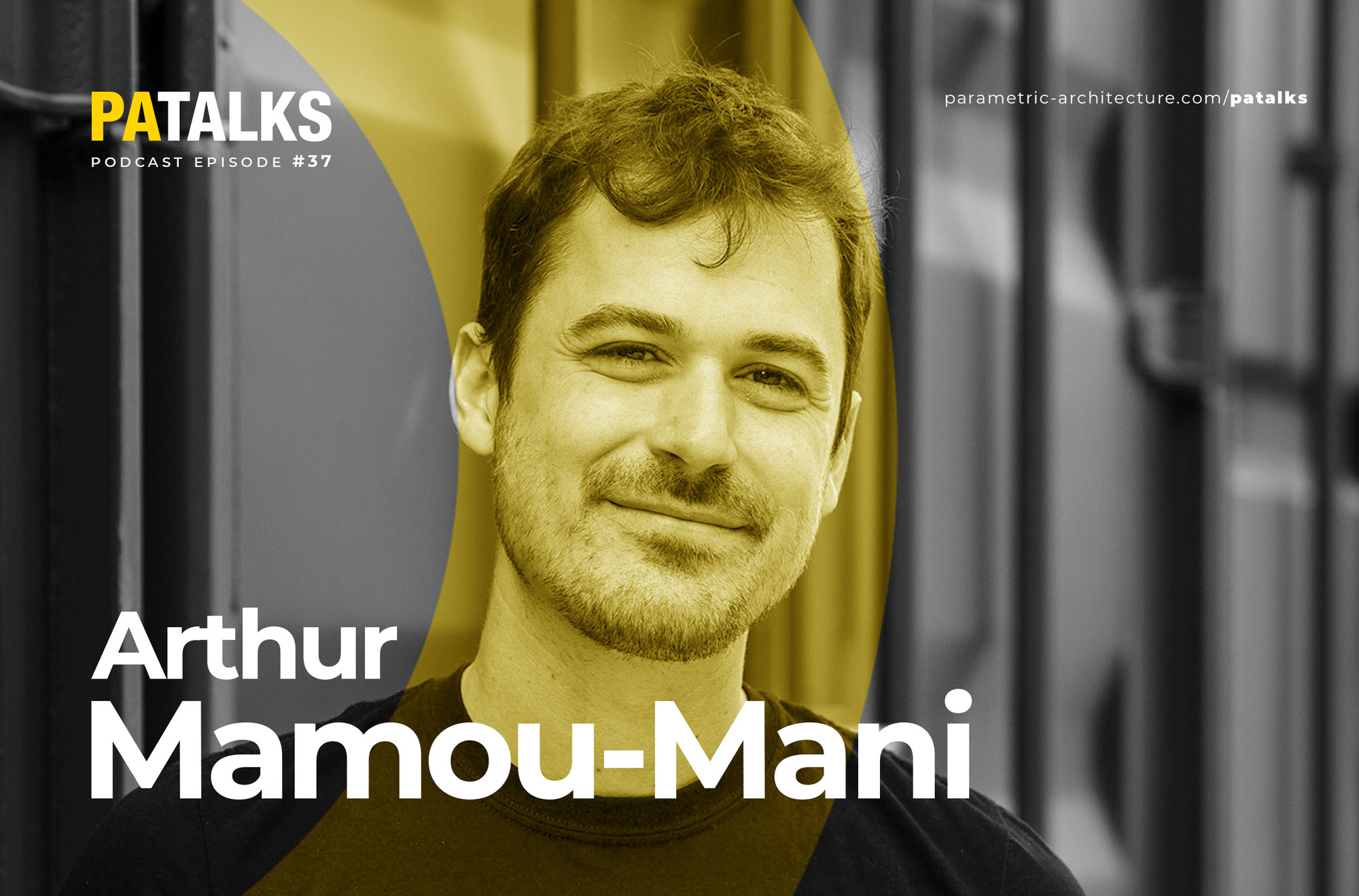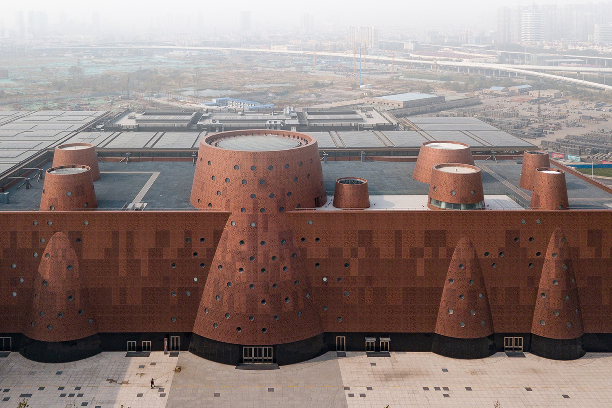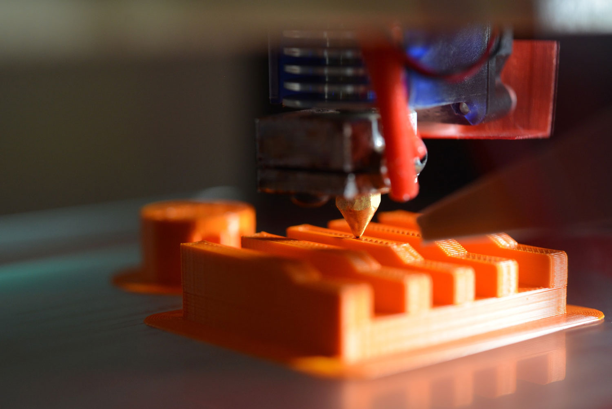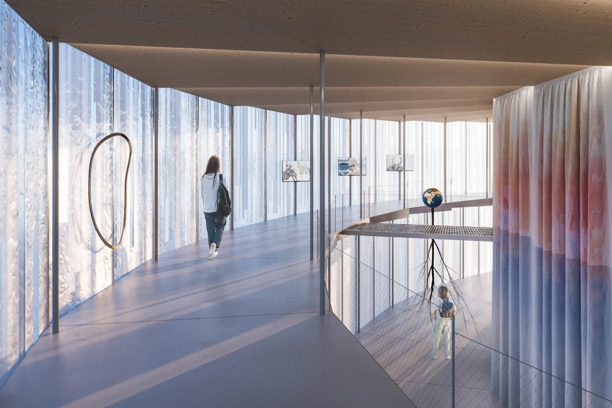
The Czech Pavilion at the Expo 2025 Osaka embraces the concept of “Sculpting Vitality” as its underlying theme. Apropos Architects, known for their innovative designs, have been tasked with creating the pavilion for the Expo 2025. The pillars of the strength and vitality of the Czech country are our cultural wealth, inventiveness, and nature.
The Czechs are known as a creative and resourceful nation that has for many years shared its talent with the rest of the world. An intricate technique for producing a greater kind of life, the Czech pavilion’s architecture is built for the World Expo 2025 in Osaka, Japan. By actively exploring the pavilion, visitors embark on a transformative journey that enlightens them about the cultural riches within and invigorates their inner selves.
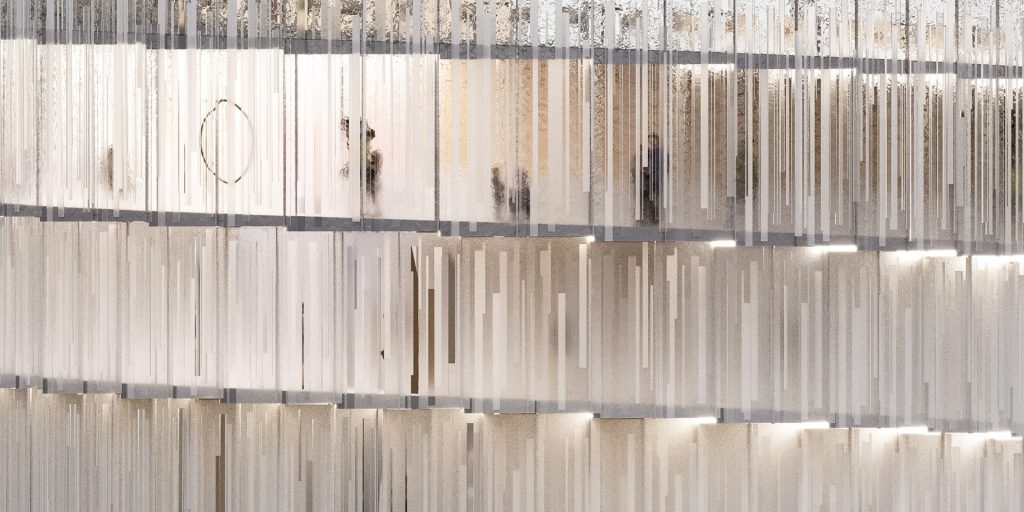
From the campus promenade, a stone-paved path takes visitors into the pavilion ramp in the parterre of the house. The upward spiral movement is linearly active and is an analogy for a successful and perfect life path. The unique undulating shape of the Czech pavilion emphasizes the importance of physical activity in maintaining vitality. The theme harmoniously blends creative expression with spiritual and cultural values, encouraging visitors to engage in physical pursuits.
The visitor’s journey is completed when they leave the pavilion since their very movement makes the cultural richness of the exhibit tangible. Distinguished by its imposing glass exterior, the Czech Pavilion is a testament to the country’s rich history of glassmaking and craftsmanship. Notably, the pavilion’s silhouette resonates with the spiral movement’s gestural trajectory, a direct response to the architectural composition within the structure.
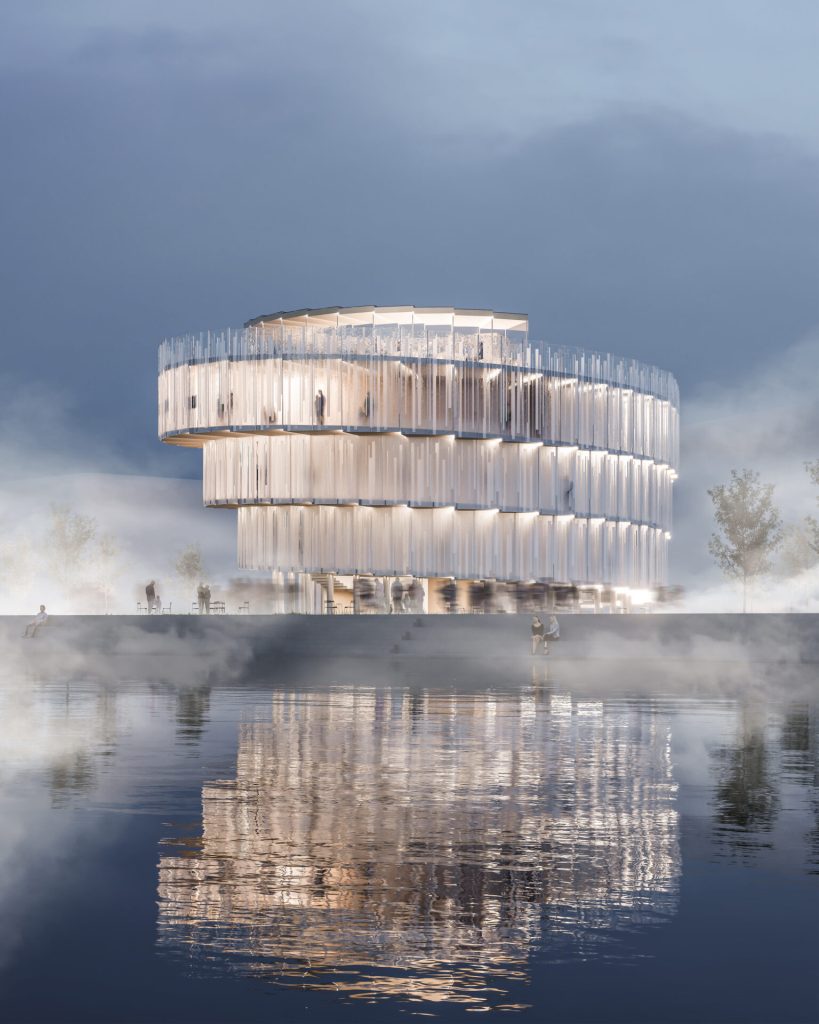
The internal design that creates the house’s façade is identical to the frozen spiral trajectory. The exhibition area is encircled by an accessible spiral ramp around the multifunctional hollow auditorium tube as its focal point. This tube is fifteen and a half meters in diameter and rises twelve meters above the ground. A seating ramp creating an auditorium within an auditorium ascends alongside it and is accessible at different points along the spiral.
The spiral acts as an exhibition and communication ramp, letting visitors move upward smoothly and linearly while following an orderly path around the auditorium. The ramp’s exhibition space is 402 square meters, and its breadth ranges from 1.8 to seven meters. The ramp changes into a large viewing terrace with a café and bar at the twelve-meter point. This additional area provides a peaceful view of the ocean’s surface and an aerial view of the auditorium through the glass skylight.
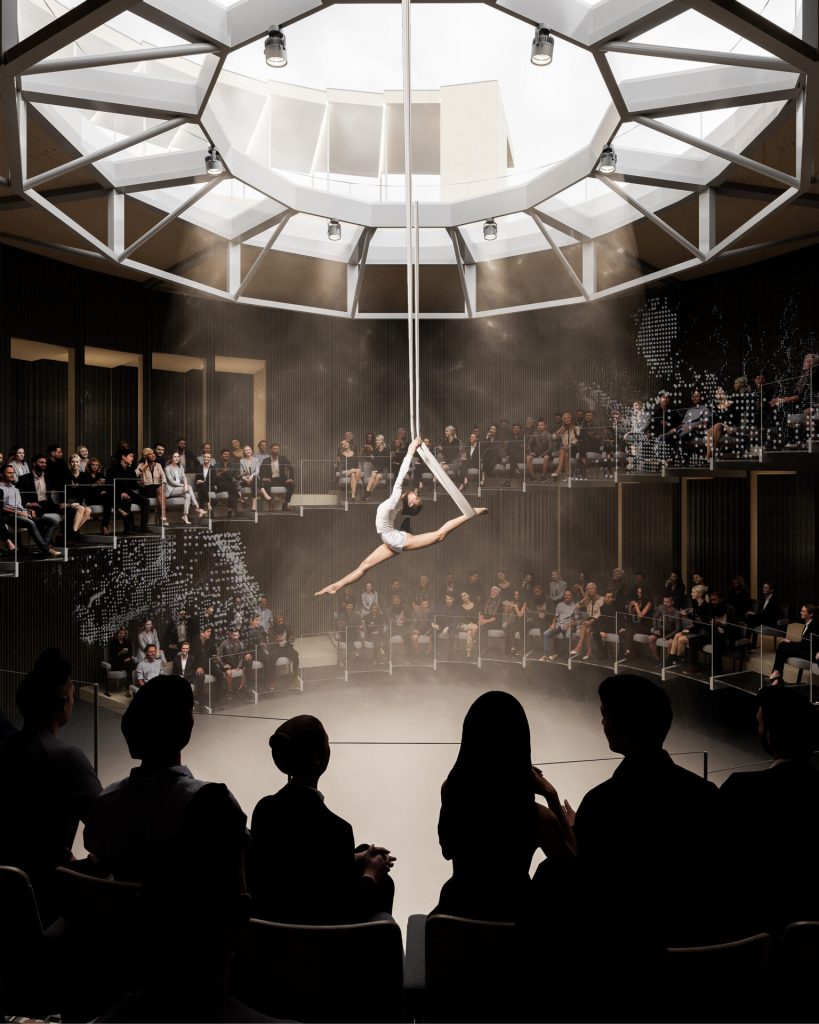
Integrating seamlessly into the pavilion’s design, a stairway weaves between the double walls of the cylindrical structure, extending to the ground floor, where commercial amenities connect to the pavilion’s forecourt and the surrounding promenade. It provides access to both the escape and the route down. The underground floor, which takes up almost the whole size of the land, has all the technical facilities. Prefabricated CLT panels made of wood and glass insulating panels with a sculpted outer skin serve as most of the pavilion’s materials.
Given the intricacy of the pavilion’s construction in both space and time, the design calls for the fabrication and preparation of the great majority of its components in the Czech Republic and their relatively simple installation on site after transport to Japan. The CLT hardwood panels and steel reinforcing elements that make up the foundational load-bearing system of the pavilion are mostly under tensile stress. A rational geometry divides the circular floor plan into 36 equal parts, which are physically and aesthetically incorporated throughout the entire building.
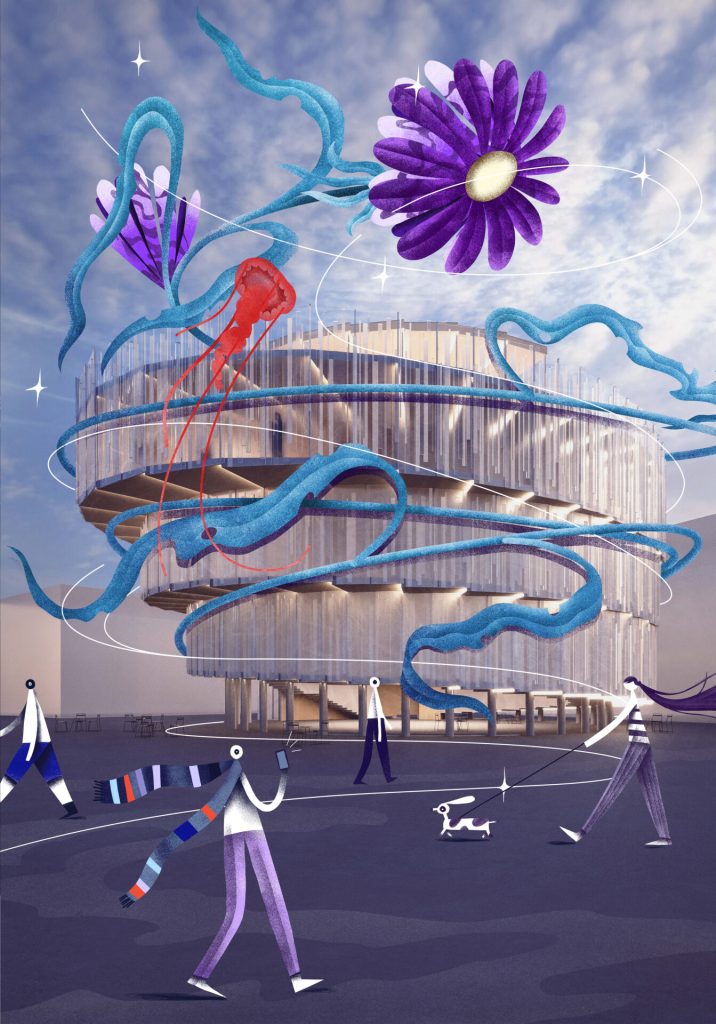
Glass facades that were typically successful in Czech pavilions in the past will be referenced architecturally and developed into key elements. Insulating glass panels with double or triple glazing make up the facade. Each panel’s outside has undergone artistic processing. The concept calls for processing eight-millimeter panels utilizing the fusing technique, commonly known as the so-called sintering method. Strips of other glass will be scribed in different levels over one other in a pre-designed but seemingly random grid over the crystal pane of flat float glass with a low iron concentration to create a motif that is inspired by the linearly rising basalt pipes most commonly associated with the Kamenickenov region. The undercut material produced by formatting the underlying panes is anticipated to be useful for the scribed strips.





