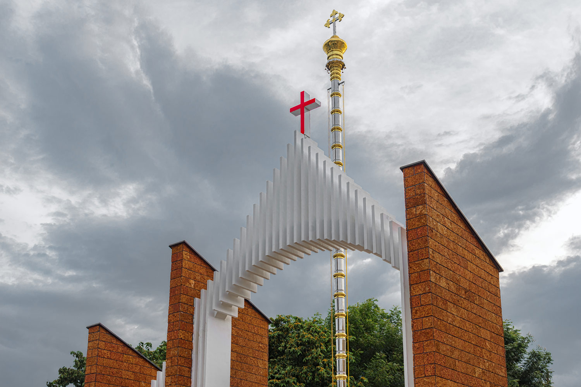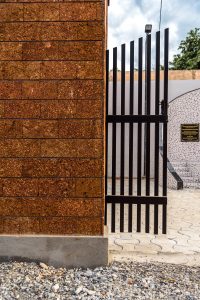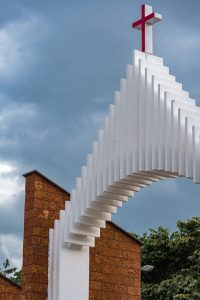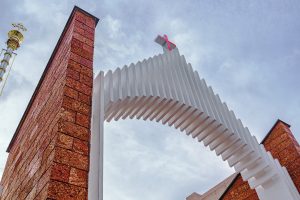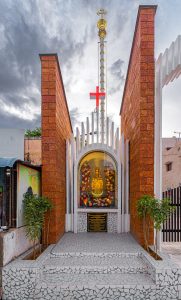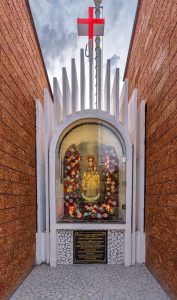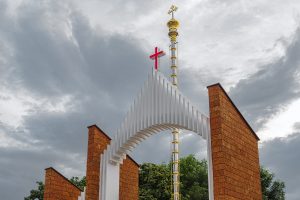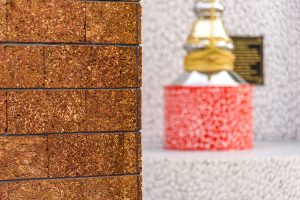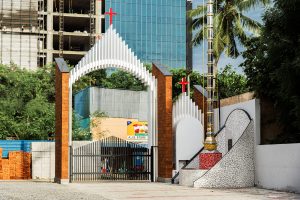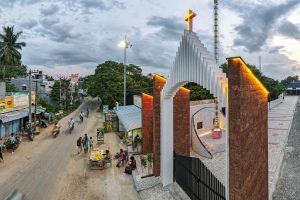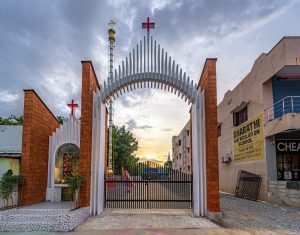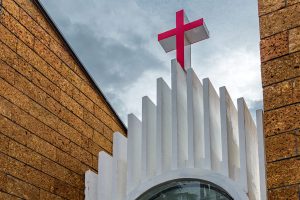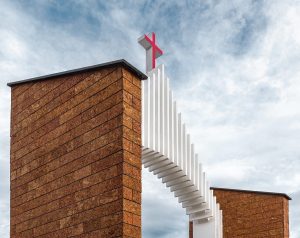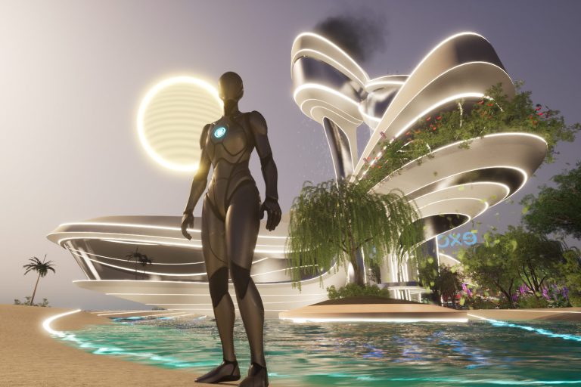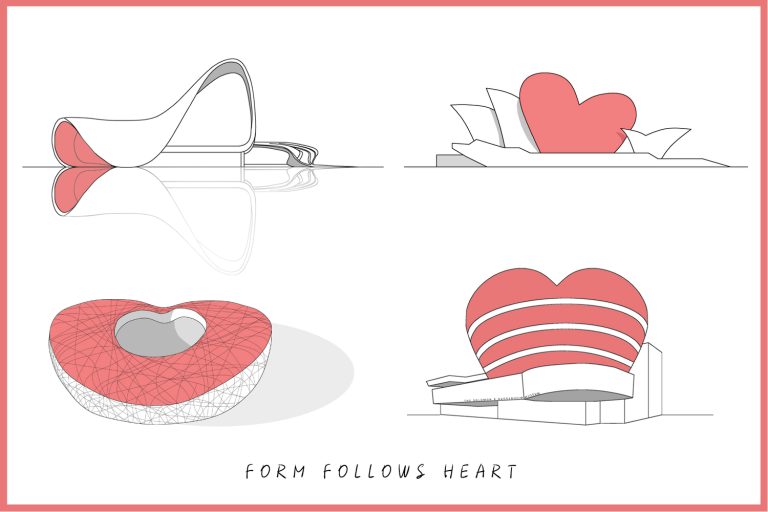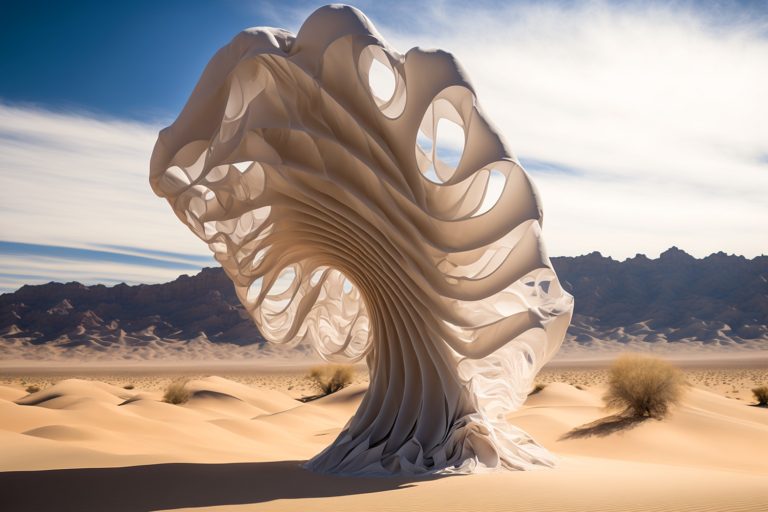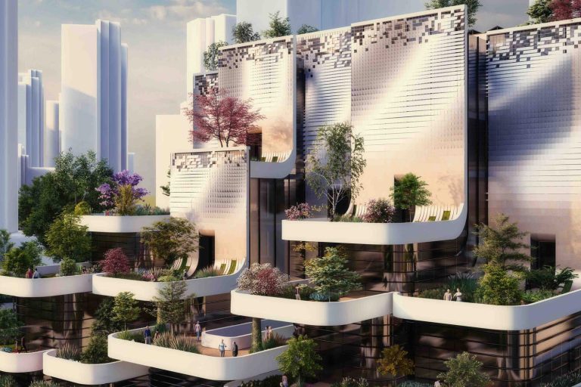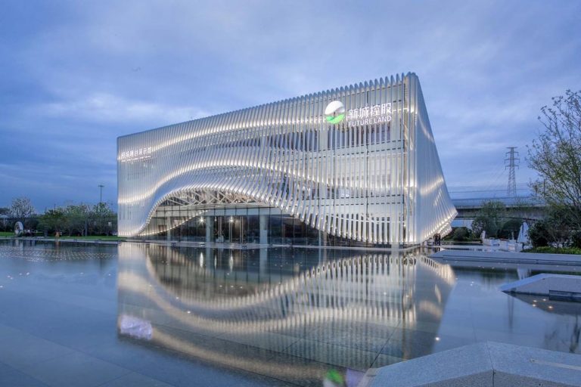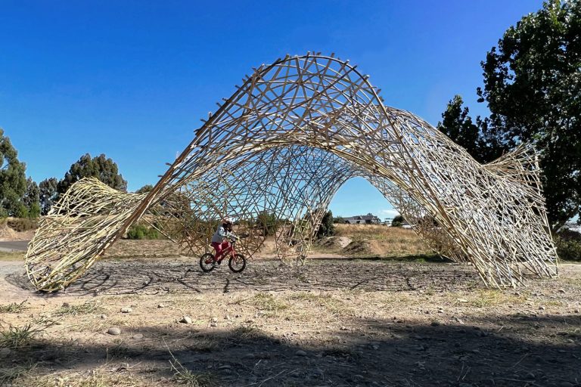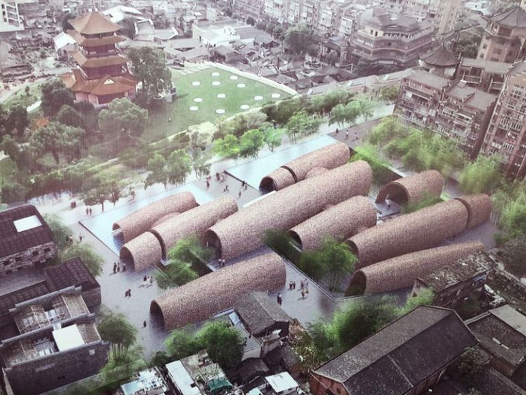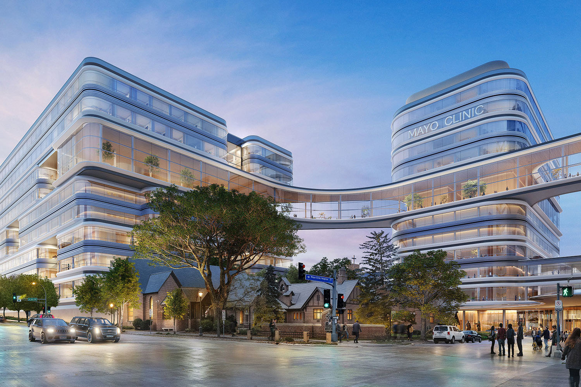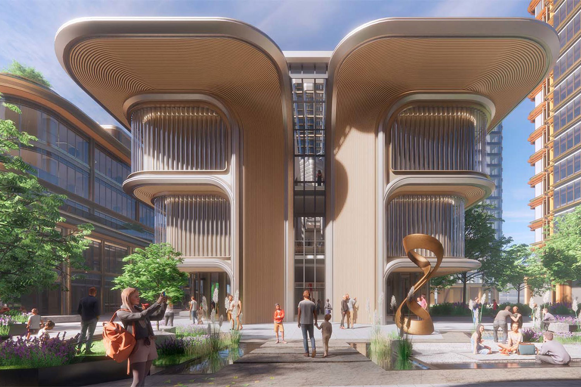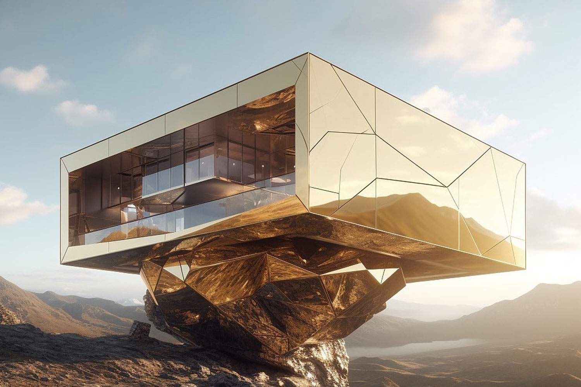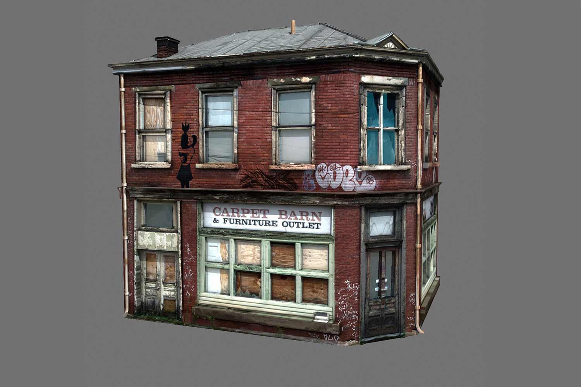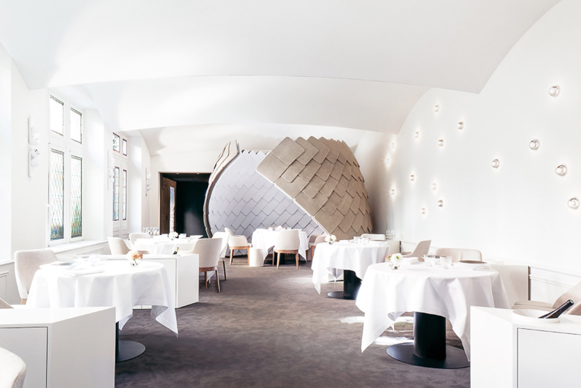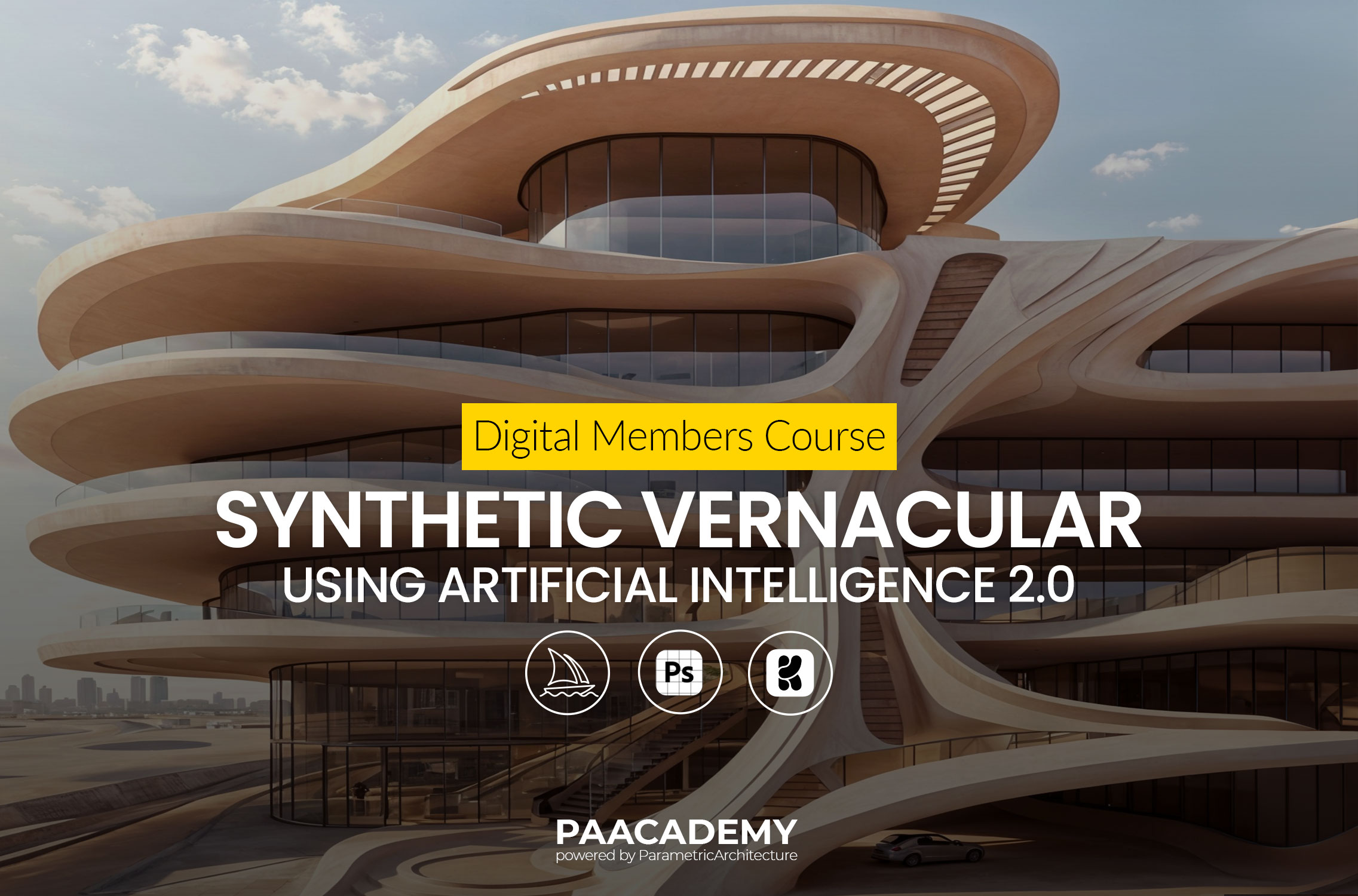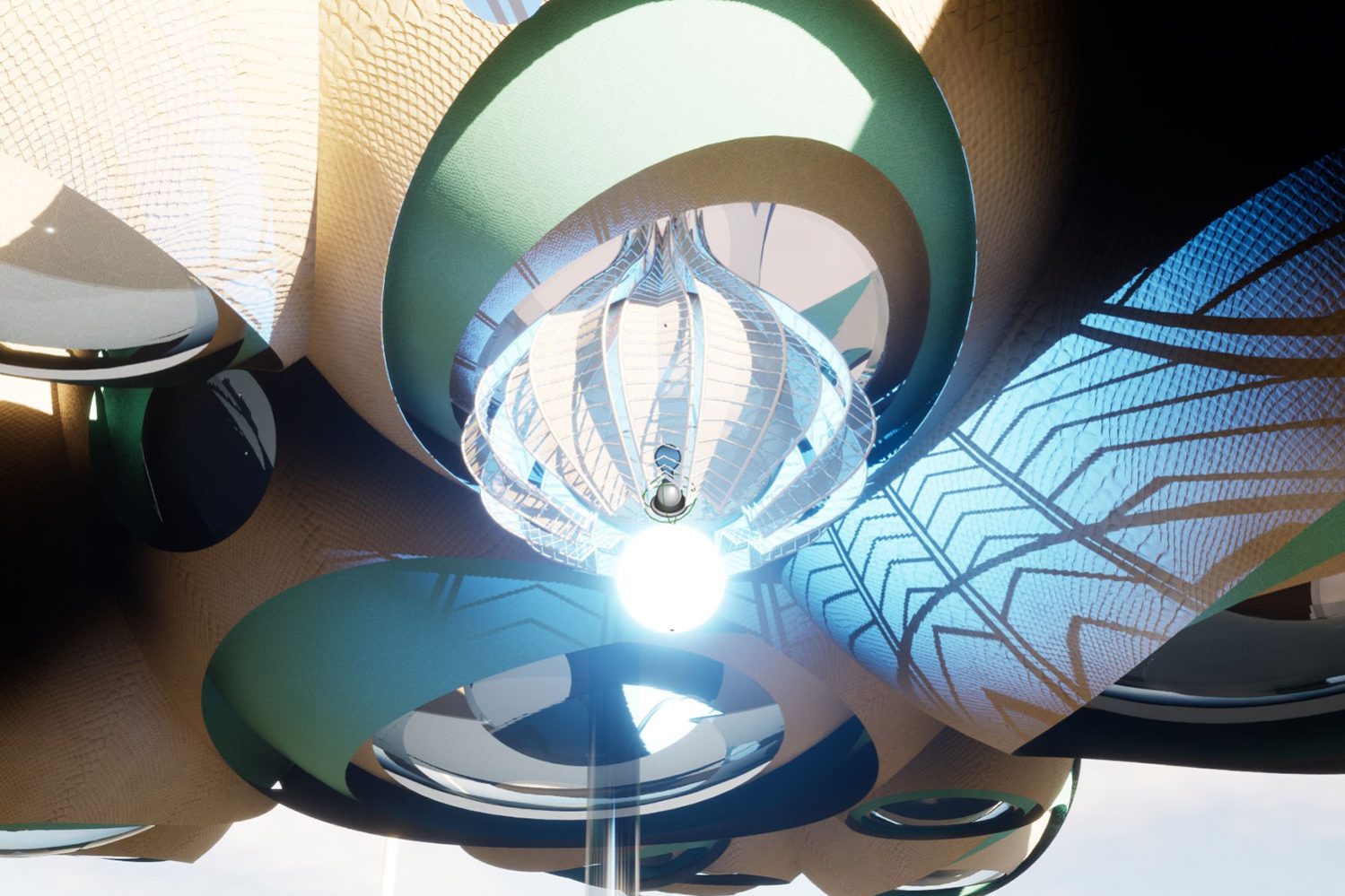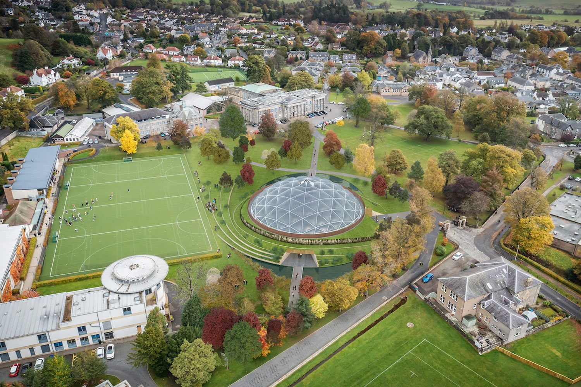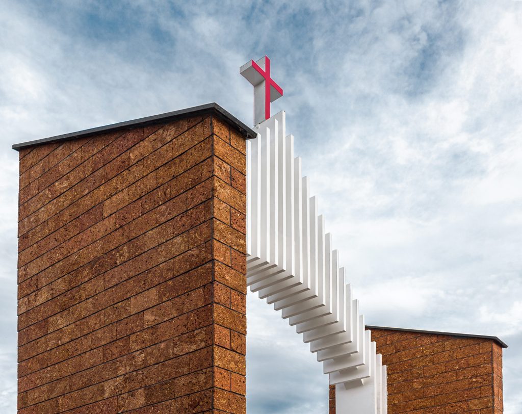
Antony Architects’ latest architectural endeavor, The Monstrance Arch, located on the fringes of Chennai in the enchanting locale of Pattabiram, aims to redefine the church entrance experience. The objective is to create an entrance arch that transcends the ordinary and distinguishes itself from the surrounding architectural landscape. In terms of spirituality and enlightenment, designers drew inspiration from the church and its surroundings.
The design narrative centers on grandeur and eminence, with the arch poised to become the area’s defining symbol. The journey of a designer begins with a celebration of pure magnificence. In the Roman Catholic Church, the Monstrance is also called the Ostensorium. This sacred vessel, utilized in religious ceremonies for transporting and presenting the consecrated Eucharistic host, has imparted its distinctive character to the arch. The characteristic spikes of the Monstrance have been translated into towering, self-supporting precast slabs that serve as the arch’s defining feature.
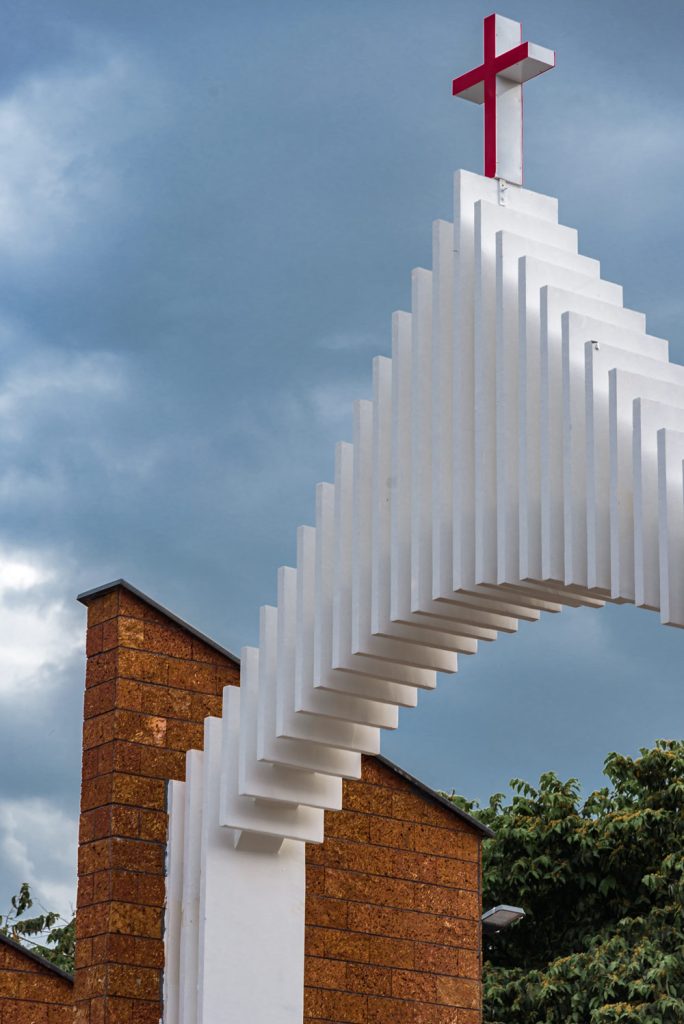
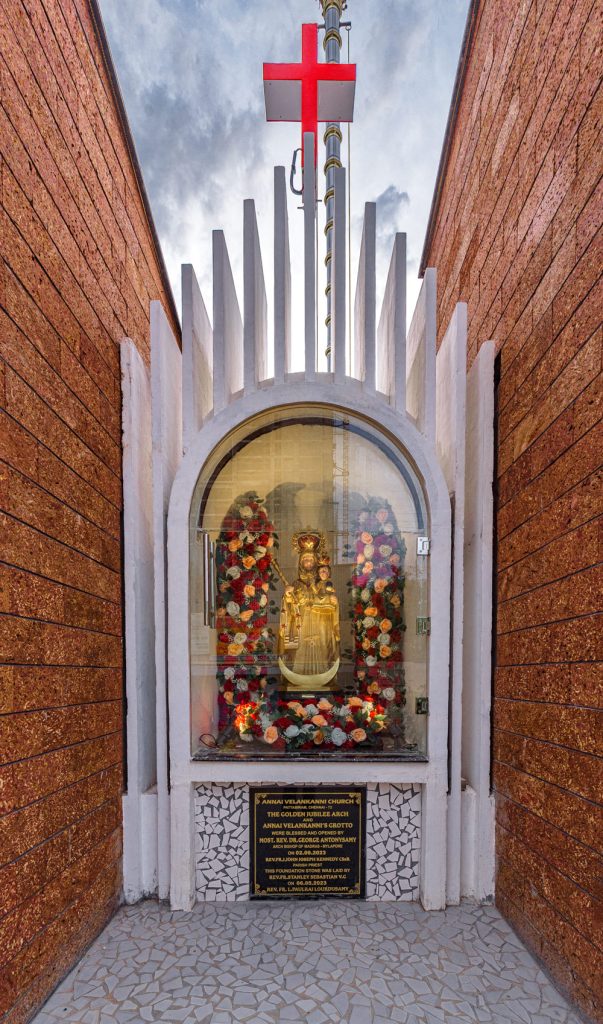
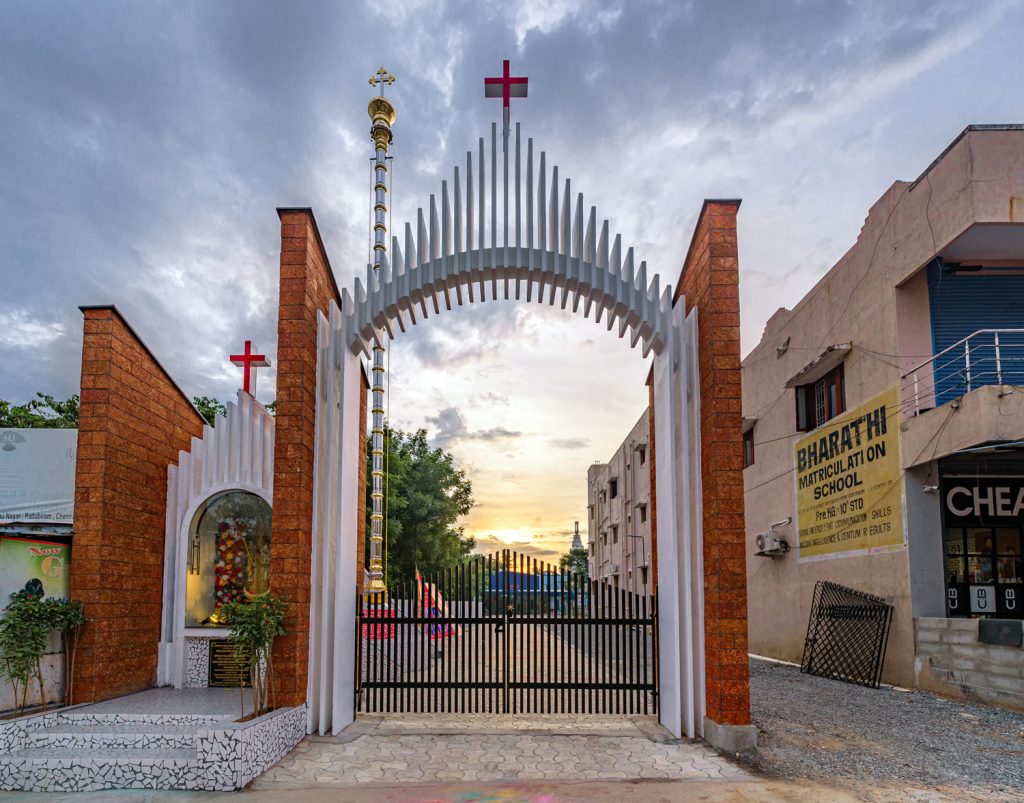
The architectural challenge consisted in the precise fabrication of these precast slabs, each of which had distinct heights and shapes. More than fifty concrete and steel-reinforced slabs were painstakingly poured and cured on-site. In addition to their structural function, the side fins lend an aesthetic element to the arch, embodying both form and function.
Locally sourced materials were used due to the designers’ commitment to sustainability and a sense of location. The distinctive laterite brick, with its inherent beauty and textural elegance, serves as the foundation for the side fins. In the meantime, the precast RCC slabs were painstakingly designed with a minimalist aesthetic and a refined paint and patina finish. The flagpole at the entrance was crafted ingeniously from fractured tiles excavated from the site itself, further enhancing the arch’s aesthetic appeal.
At the apex of the arch, a vibrant crimson cross serves as a potent Christian symbol, creating a striking contrast with the arch’s background. This architectural marvel is essentially a synthesis of minimalist aesthetics and sustainable design principles, exemplifying the seamless integration of artistry and environmental awareness.
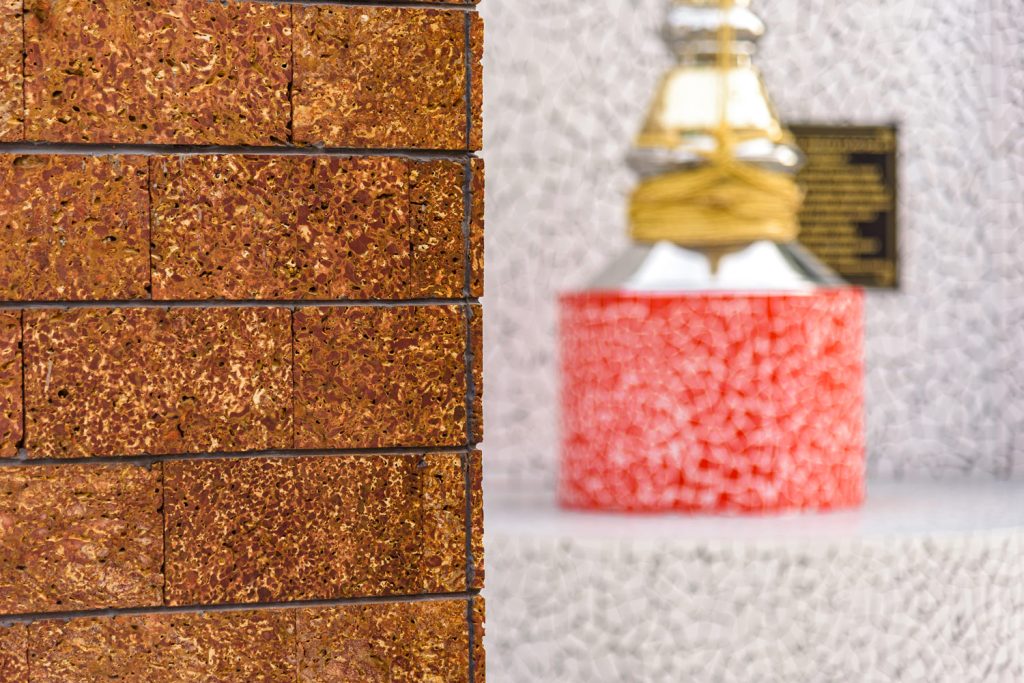
Project Info
Project Name: The Monstrance Arch
Project Location: India
Built Area: 280 sqft
Project Year: 2023
Architecture Firm: Antony Architects
Architect: Antony Manoj Xaxier
Photographer: Arun Siddharth


