The Editorial Team of Parametric Architecture is proud to present the top 8 innovative pavilions of the year 2023. This year, we saw an outbreak of emerging technologies and innovative design methodologies. As a result, we embraced the use of AI-powered tools and 3D-printing techniques more than ever before.
We are excited about the future of architecture and design, and we look forward to discovering even more groundbreaking technologies and tools in the years to come.
Here is a list of 8 cool and innovative pavilions built in 2023:
22nd Serpentine Pavilion – Lina Ghotmeh
The 22nd Serpentine Pavilion, designed by Paris-based architect Lina Ghotmeh who has French-Lebanese origins, draws its inspiration from the architect’s Mediterranean roots and the lively discussions that take place around the dining table. The pavilion titled À table, the French phrase, which translates to “come to the table,” emphasizes the importance of gathering together to engage in meaningful conversation over a shared meal. The pavilion’s interior is designed to facilitate this type of exchange with a concentric table positioned along the perimeter. This inviting space encourages individuals to convene, sit down, and engage in thought-provoking discussions, fostering new relationships and celebrating the power of connection.
TARANG Pavilion – The Grid Architects
The Tarang Pavilion, designed by Grid Architects, resembles a vaulted sculpture, will promote meaningful conversation connecting the past, present, and future. The goal of the intervention is to design a flexible area that can accommodate different activities both within and outside the structure. The idea of Tarang was to create a dynamic exhibition environment that could effortlessly adapt and change. Its function is to act as a platform for immersive exhibitions where the interiors are used as canvases to display the featured products. The project’s values are based on three core principles: a profound reverence for history and the protection of cultural heritage, a genuine appreciation for craft and the value of working with one’s hands; and a deep respect for Mother Earth and an urgency for sustainability.
Altostrata – Therme Pavilion – Mamou Mani Architects
Designed by Mamou Mani Architects in collaboration with Arup, the temporary structure (The Altostrata – Therme Pavilion) is 3D-printed from biodegradable sugar-based PLA by FabPub, a joint venture between Mamou-Mani and Therme Group. The pavilion celebrates international, multi-disciplinary collaboration, and the pursuit of sophisticated, sustainable urban design. It will host panel discussions and an exhibition featuring the work of the three organizations about the city of Sibiu.
livMatS Biomimetic Shell – ICD/ITKE University of Stuttgart and IntCDC
The livMatS Biomimetic Shell is an expansion of the University of Freiburg’s FIT Freiburg Centre for Interactive Materials and Bioinspired Technologies. It allows for the creation of multidisciplinary research concepts. The building is positioned independently on campus as a location for unfettered thought and offers an effortless connection to the surrounding nature with a significantly opening façade. The outer layer of a structure was developed around the morphological concepts of sea urchin plate skeletons. The revolutionary timber structure spans a floor area of 200m2 and is made up of 127 distinct hollow cassettes connected by cross-screwed joints. When constructed, the wood shell’s curving geometry acts as a form-active structure with a free span of 16 meters and a weight of only 27 kg/m2 of the shell surface. The construction principle provides the distinction of every structural part as well as the reusability of the overall building structure.
Pentaura Pavilion – Polytechnic University of Catalunya
The Pentaura Pavilion is a timber umbrella that was made to give the students and teachers at Escola Turó de Can Mates, a primary school in Sant Cugat del Valles, Spain, a place to hang out and get shade from the sun. The brief said that there needed to be an outdoor theater and classroom that could provide shade, stand up to strong winds, fit young, excited students, be very light, and have a long span. The base form of Pentaura Pavilion is based on a method that Gaudi‘s hanging chain models inspired. The shape comes from parametric modeling loads. The design wants the material to mostly act in a compressive way, making use of the qualities of thin plywood. The paper origami folds were based on Miura patterns named after the Japanese astronomer K?ry? Miura.
Pavilion E4 – Juan Gavilanes Veláz de Medrano and Ferran Ventura Blanch
The Pavilion E4, which stands for Efficient Outdoor Educational Space, is a research project developed by Juan Gavilanes Veláz de Medrano and Ferrán Ventura Blanch at the University of Malaga. Its purpose is to create a modern and innovative classroom that can be replicated and used outdoors. The Pavilion E4 combines an outdoor area and a state-of-the-art classroom. Its architectural form and geometry, including parametric design, have been optimized to support air conditioning systems. This makes it an ideal classroom integrated into the Campus Green Island of Teatinos at the University of Malaga.
Concrete Pavilion – Lin Architecture
Lin Architecture designed Concrete Pavilion, a pumping station outside of Eryuan Botou Village in the countryside of Yunnan, China. Concrete Pavilion seamlessly blends symbolic abstraction, innovative forms, and dynamic dialogue with the environment, creating a multifaceted space harmonizing with the region’s unpredictable seasons. The symbols are changed by taking essential cultural elements from the nearby villages and applying them to the thickness of the space. The conversation between the architectural space and the environment, as well as the conversation between the villagers and the tourists, is a symbolic metaphor for the symbols.
HygroShell – ICD/ITKE University of Stuttgart
The HygroShell research pavilion was made as part of the ITECH Master’s program and the Cluster of Excellence Integrative Computational Design and Construction for Architecture (IntCDC). HygroShell shows how a full-size, long-spanning, lightweight shell was designed, engineered, and built from flat-packed parts that were bent on-site. The pavilion looks into a new type of bio-based or bio-inspired design.




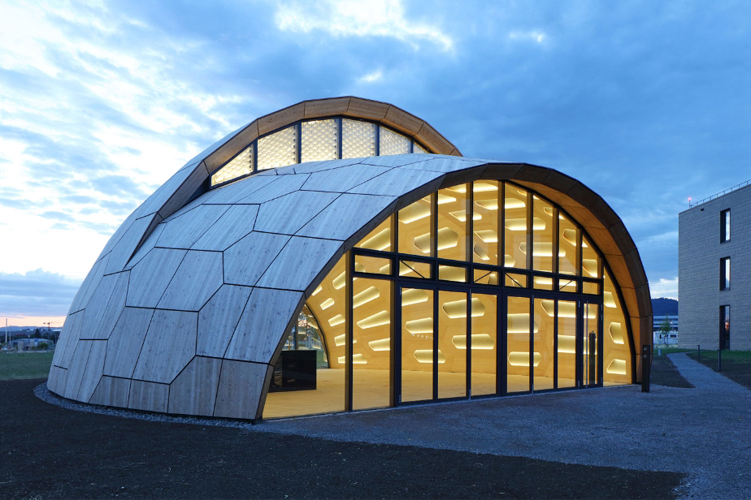
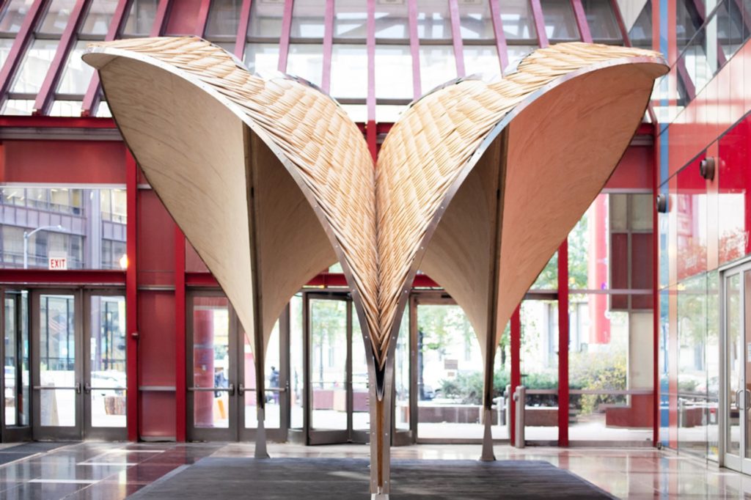
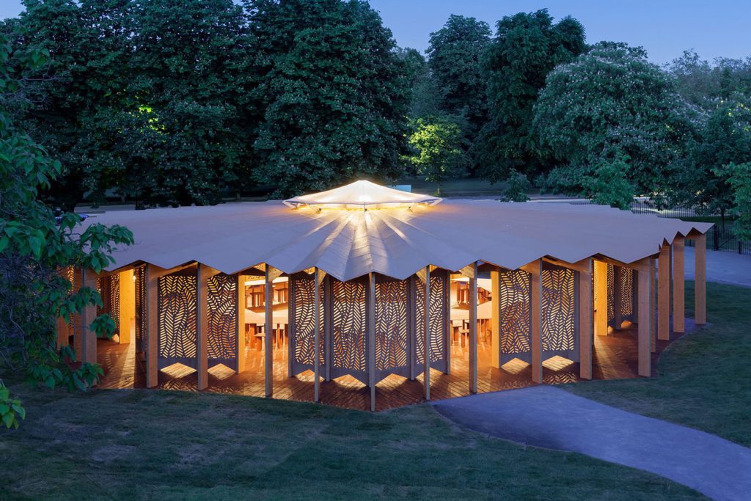
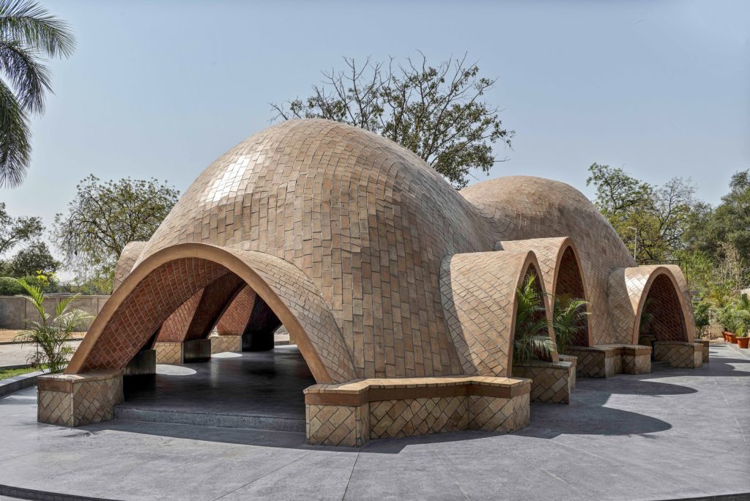
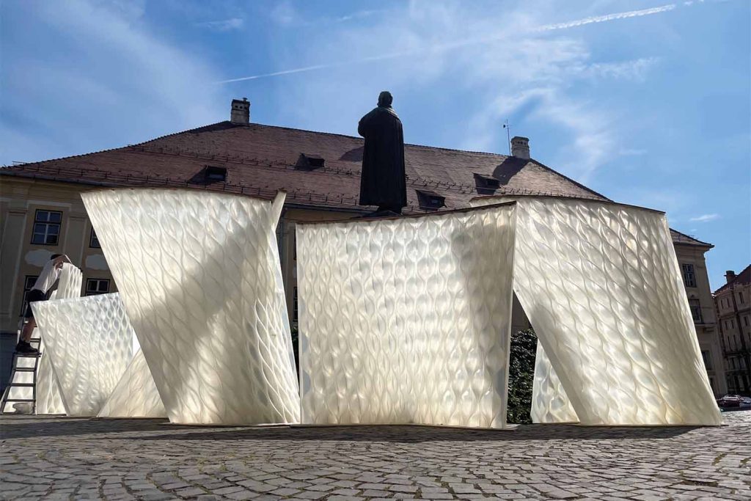
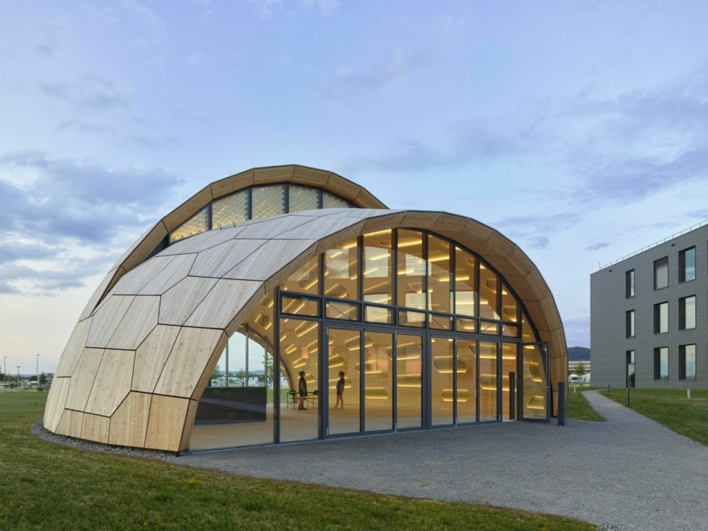
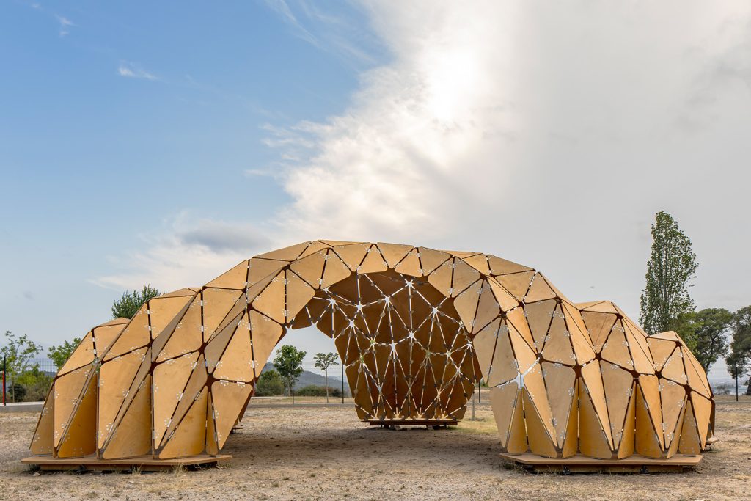
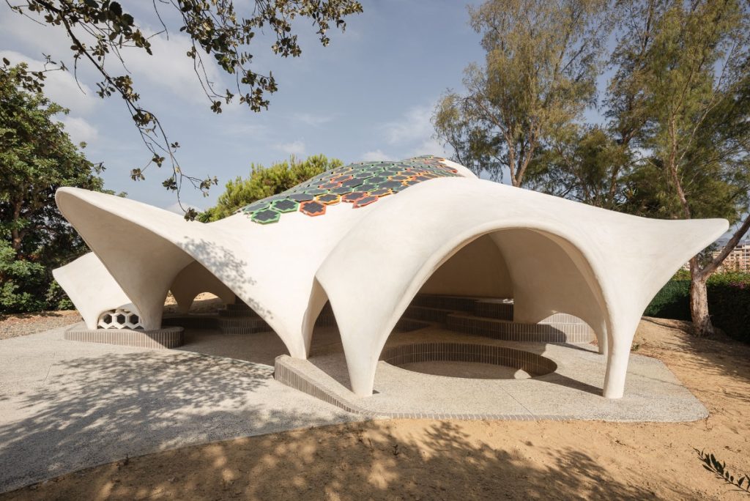
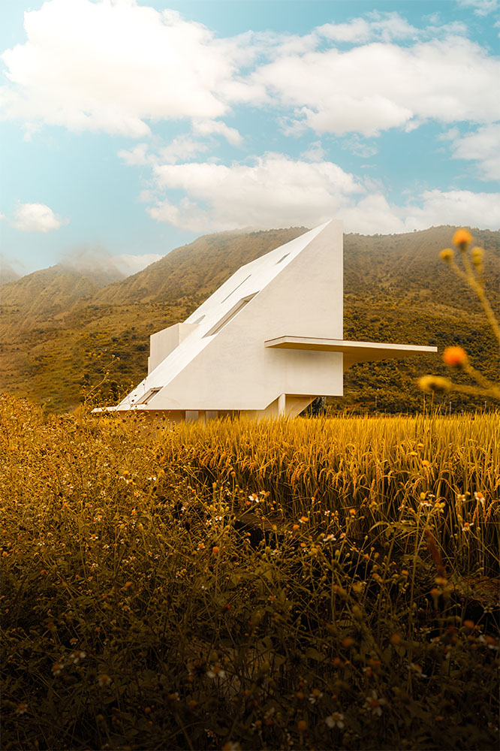
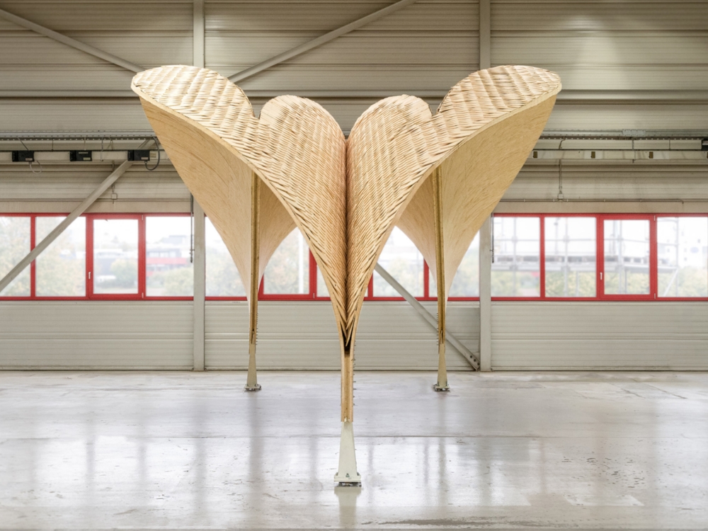














Leave a comment