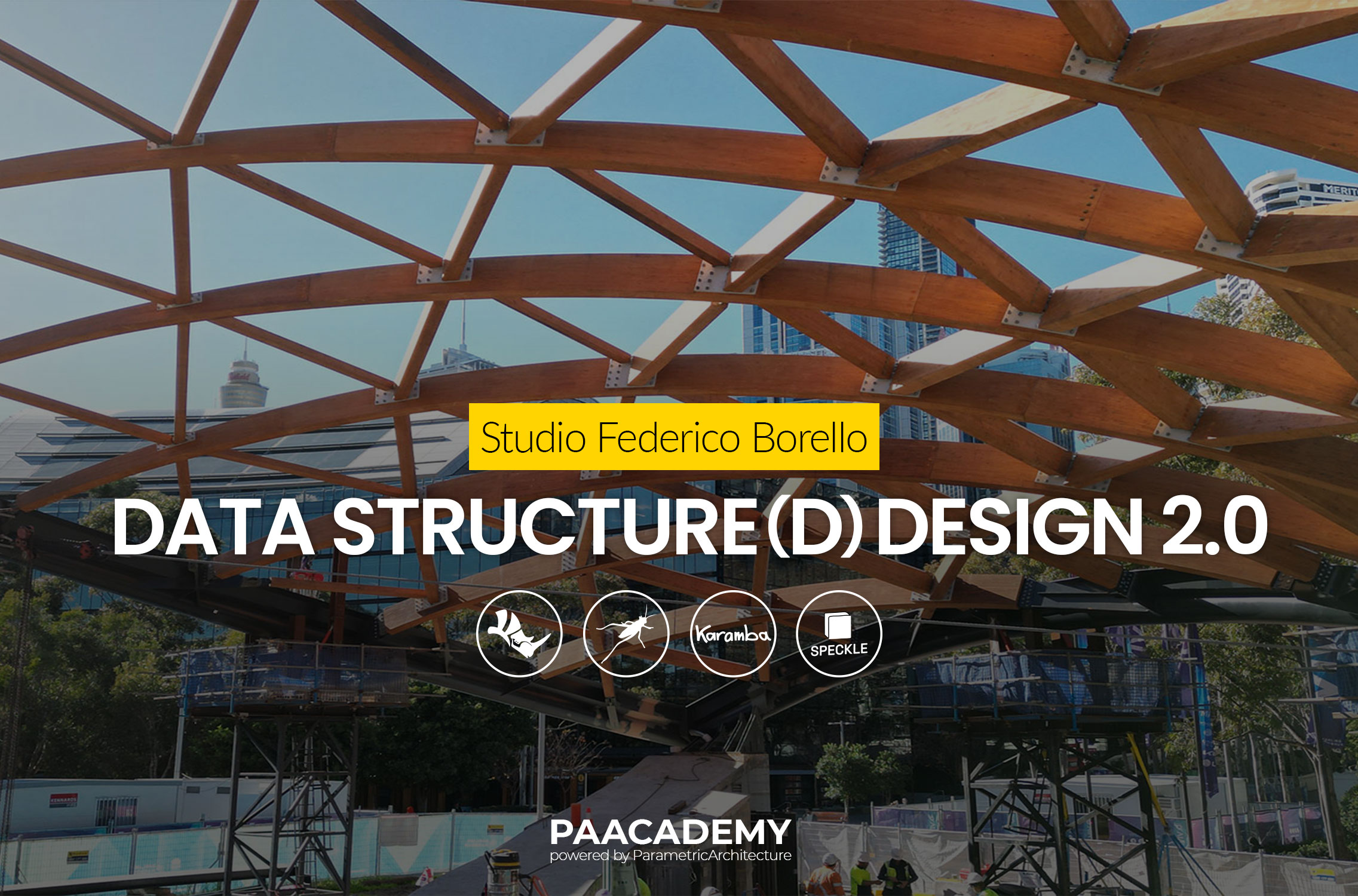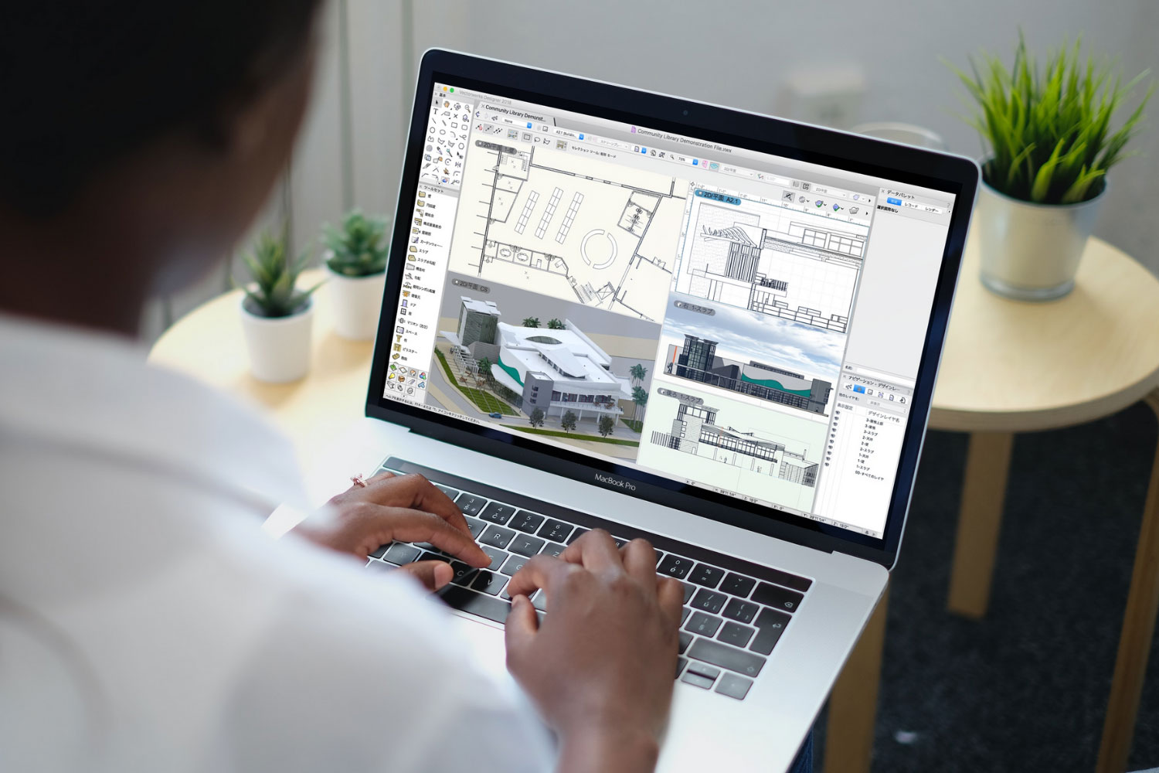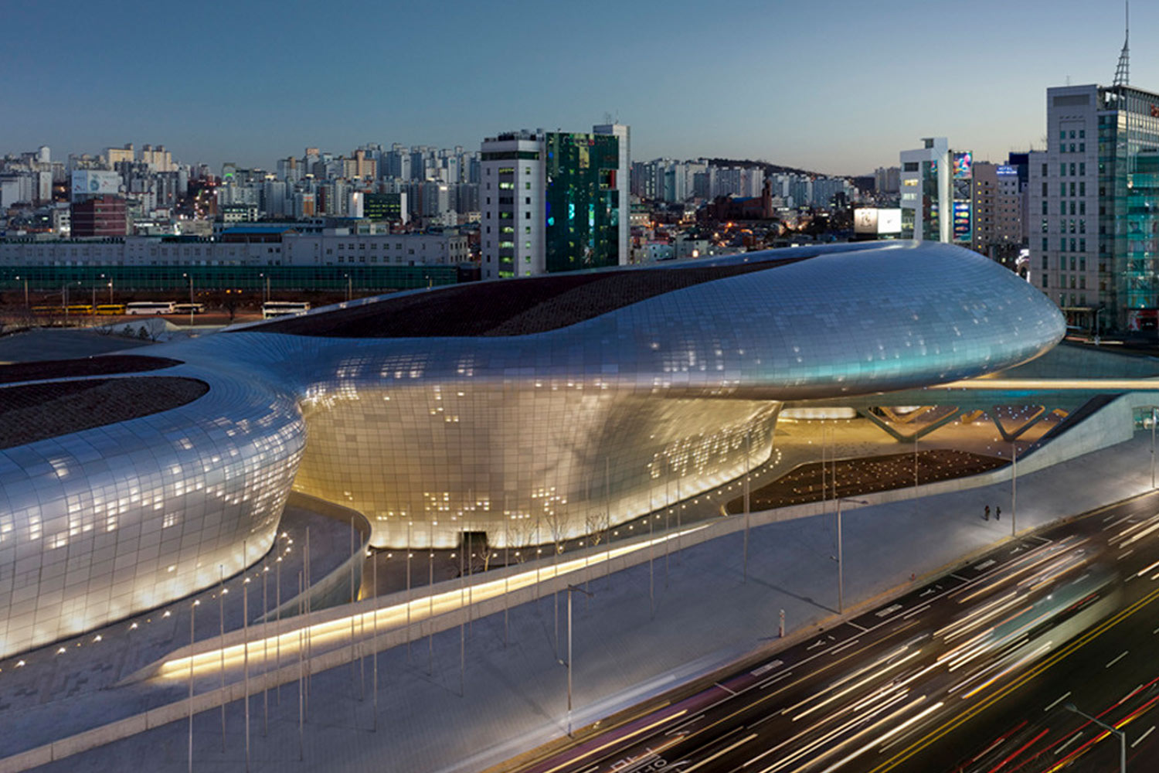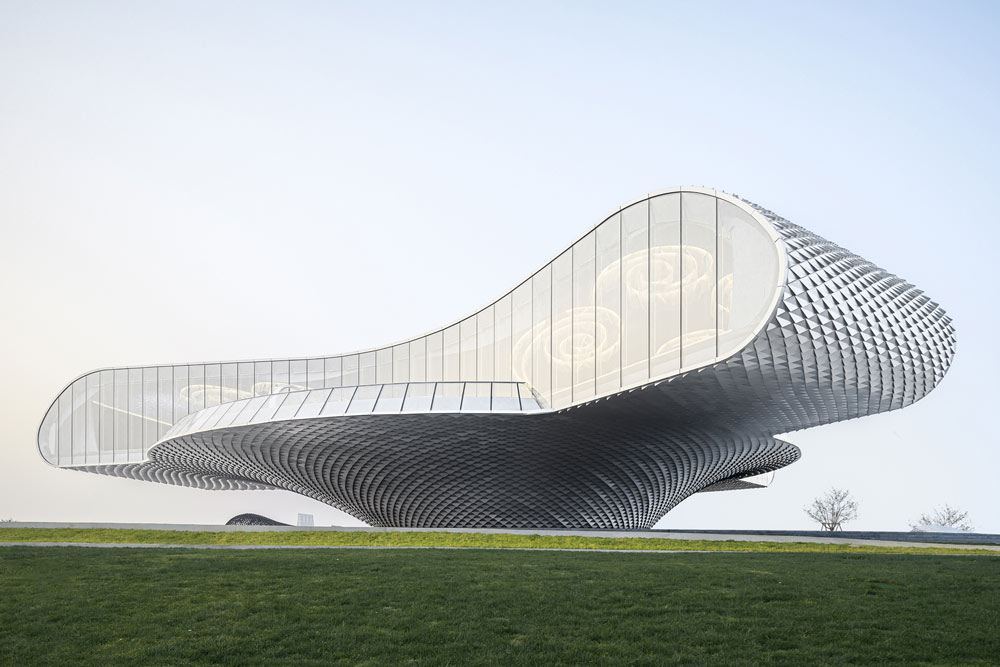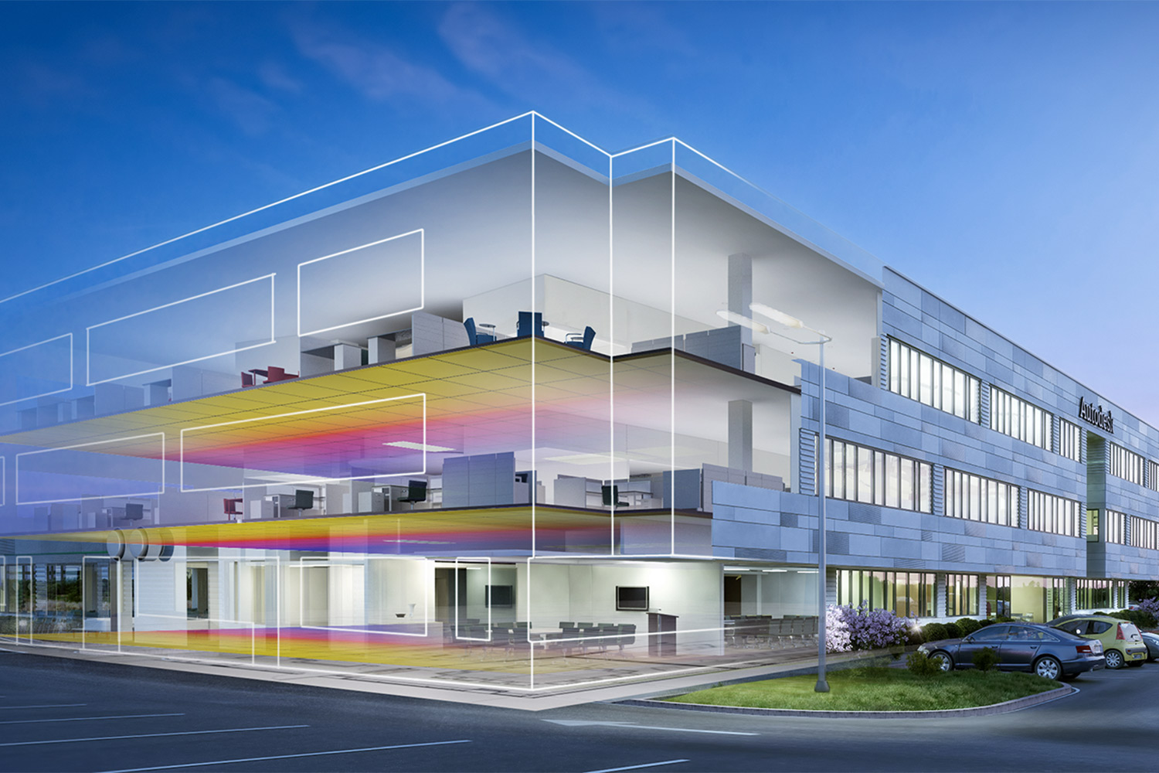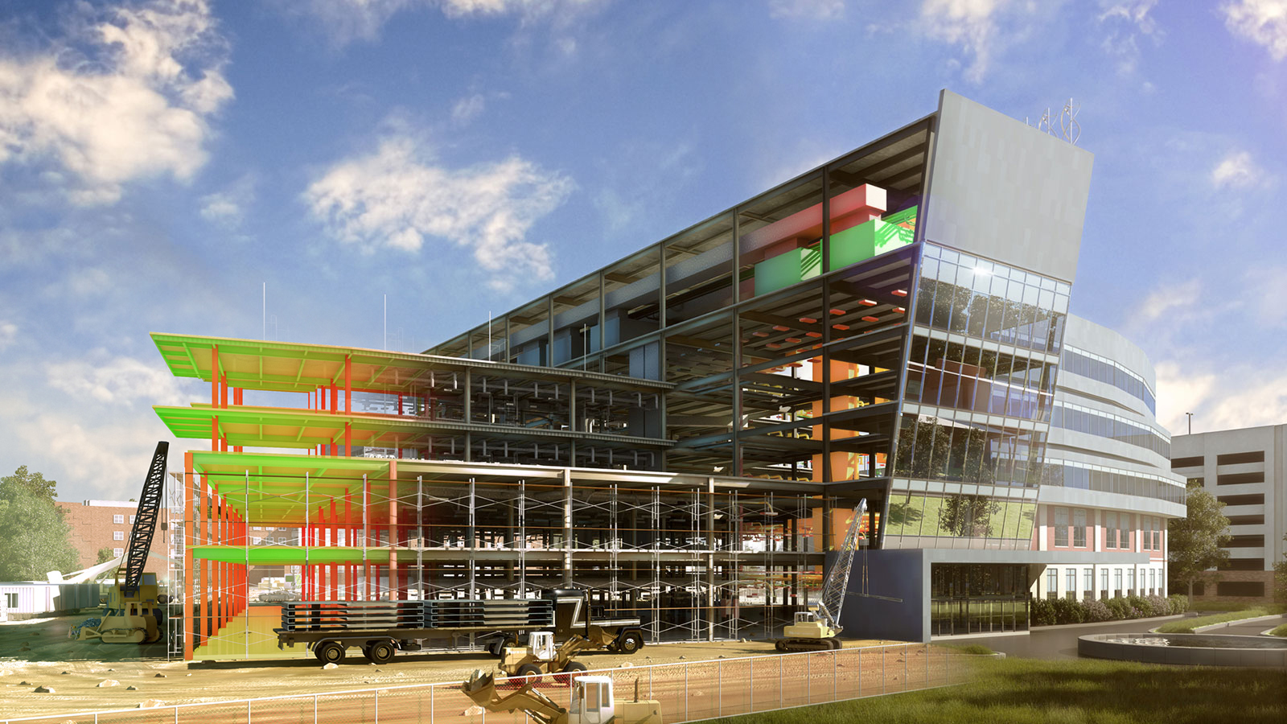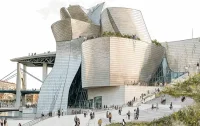Top Architecture Courses With Industry Experts at PAACADEMY!
BIM
Data Structure(d) Design 2.0 – Studio Federico Borello
In this workshop you'll learn the fundamentals of parametric design, structural analysis, and optimization techniques, using Rhino, Grasshopper, Karamba 3D and Speckle.
Editor’s Pick: 10 best Building Information Modeling (BIM) tools and workflows
Building design and building information modeling (BIM) software are computer-aided design (CAD) products that are widely used in the architecture and construction sectors....
Revit for Beginners 1.0
The studio focuses on introducing participants to the BIM, and teach them how to generate 3D models and 2D documentation using Autodesk Revit.
Dongdaemun Design Plaza’s curvaceous parametric facade by ZHA
Dongdaemun Design Plaza (DDP) was designed by the Zaha Hadid Architects (ZHA), still one of the most important representatives of parametric architecture worldwide....
Shimao-The Wave Showroom rises at the junction of the sea and the land
Shimao-The Wave Showroom was designed based on the concepts of "blob" and "wave" to show a dialogue with nature. Every element, from the...
Building Information Modelling (BIM) Dimensions: 4D, 5D & 6D
BIM has become a new buzzword in the AEC industry. The times are changing, and it is the need of the hour to...
GG-Loop Studio Reconnects People With Nature Through The Timber Pavilion “Echinoidea”
The Echinoidea timber shell is a modular structure with dimensions of 6 by 6 by 6 made in Milan, Italy, by GG-Loop for...
What is Building Information Modeling (BIM)?
Building Information Modeling (BIM) is a process of creating and managing information in construction projects by virtual models.
Kilden Performing Arts Centre Designed by ALA Architects
As the lights go down, the curtain rises to a feisty performance. Reminiscing the wave of a curtain, unveils Kilden, a theatre and...


