Kamil Štajgl took the AI Conceptual Architecture 2.0 with Hassan Ragab and Midjourney Architecture 3.0 with Tim Fu. During and after the workshops, he tried several projects with his method, quite successfully.
Kamil’s architectural concepts are about ecology and the minimization of the waste produced due to the building process. He believes that we can achieve a lot with concepts like: “person – sweater – raincoat”. It means room for a person, insulation around, and independent umbrella-like construction covering it all.
According to Kamil, these days there are many difficult details in the traditional building process (walls and roofs) and it brings higher requirements on materials and their ecological footprint. That is why he keeps an eye on what is happening in the field of parametric architecture. We can work with more efficient structures with less amount of material and more importantly with fewer types of material.
Design Process
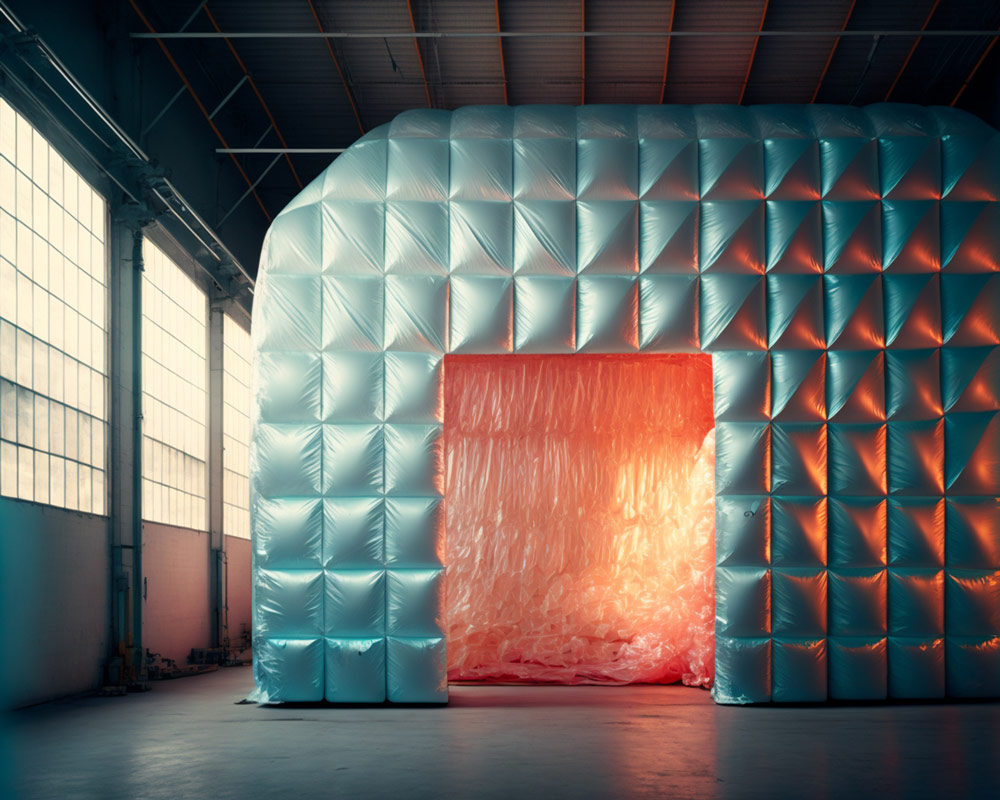
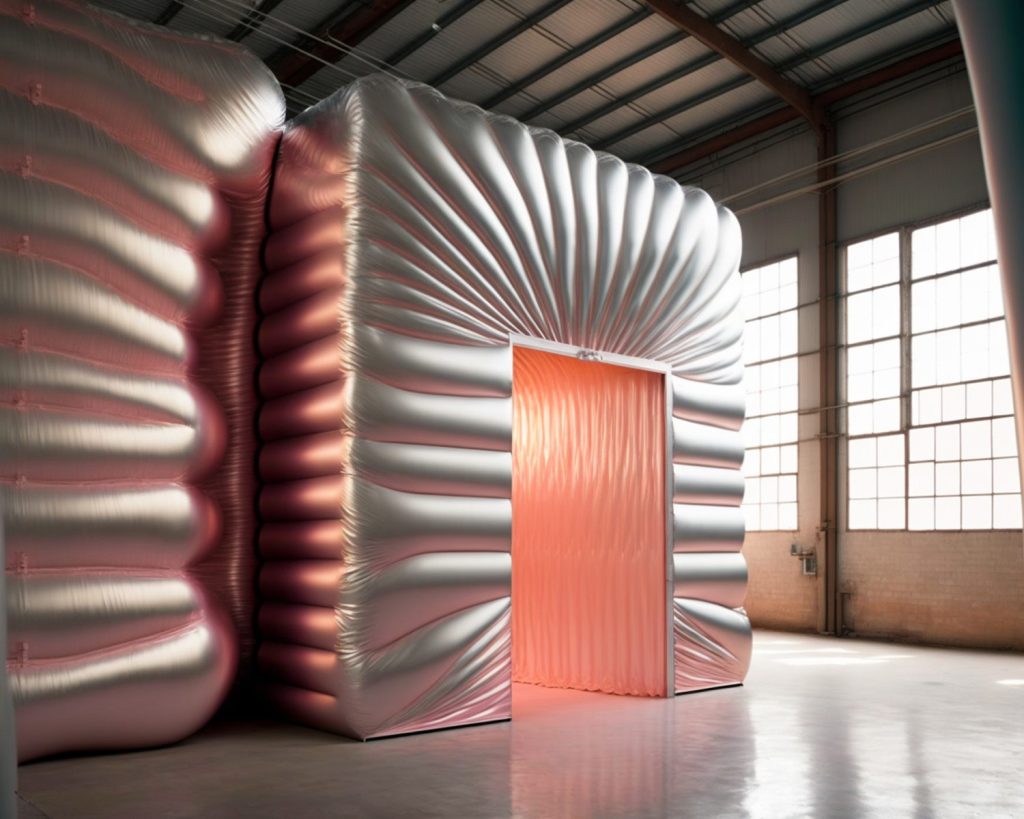
Kamil had a hard time finding the lightness in the process. He started with the idea of a sustainable building made of a timber structure with a wavy roof, placed in an appealing environment and in a non-traditional form. But it was hard to create a satisfying image quality because the more he formed a particular image MJ gave him the more scattered and noisy results, especially in plants and trees.
According to Kamil, his images looked like a bad render. So he took a typical step back and tried to find the form on a white plane with the hope he will add a landscape after and I will obtain a more photorealistic environment. At one point he tried something with inflated foil to have some funky result and I was shocked at how realistic this can be. So he continued exploring.
Working with AI tools
According to Kamil, this project was fun to design Warehouse Inflated Foil series. In this collection of warehouse construction, he let go of the reins, and instead of crafting prompts he tried always new seeds (1,2,3,..) and if needed he made only one variation roll and upscale it right from those 4 variations. This was the opposite workflow he was used to and he has to say it was more fun in the end.
The key feature is the realism of the picture to him. He likes warehouses because they give you a lot of space. A lot of space for aura, spirit, mind, and creativity … as you wish. Balloons being stuck under the ceiling in the warehouse is always fun, as is inflated foil in any shape, this is how the Warehouse Inflated Foil series happened.
Conclusion
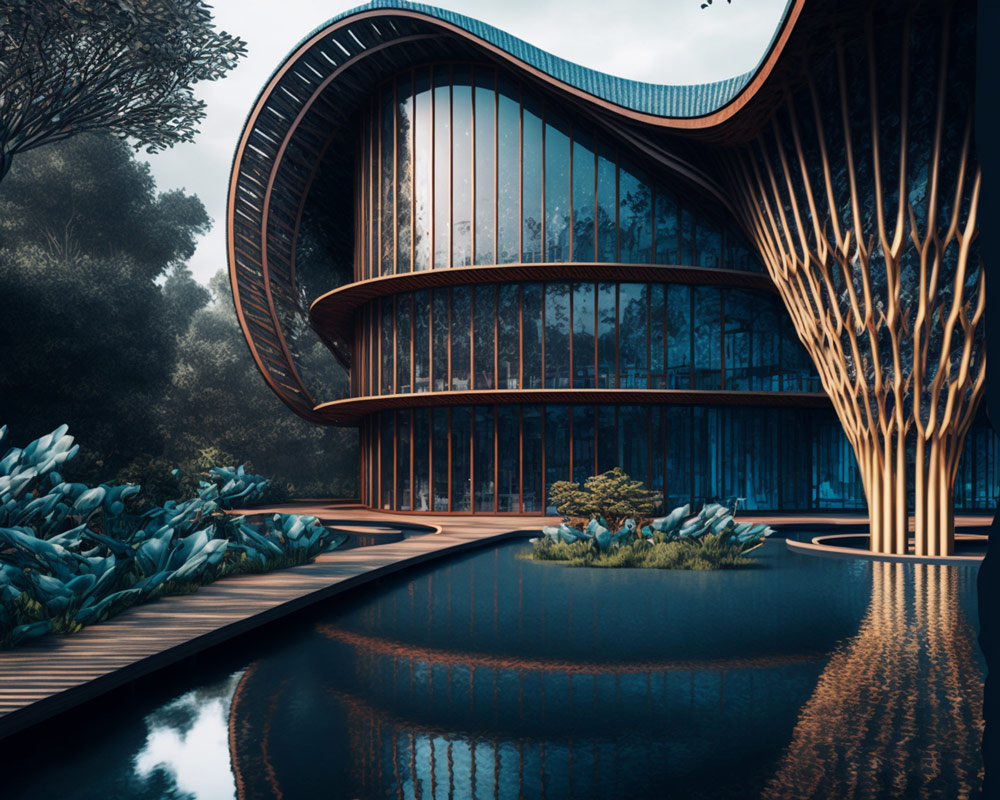
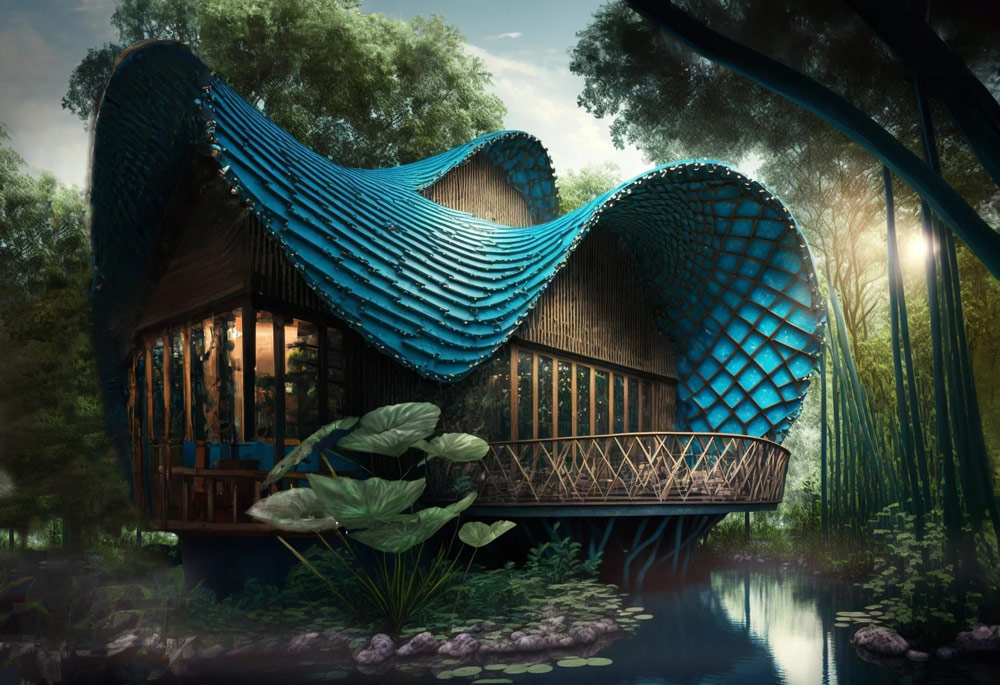
This project is the first comprehensive work Kamil has done in MJ and he plans to continue work on that. Work in MJ is sometimes tiring. MJ has the magic to keep me going but after several hours he realized it took all my energy. He realized that the most pleasant way is to go with the flow and also learn as you go. Of course, he would like to know how to drive this AI better, but he will leave it to others (experts), and hopefully, they will share the knowledge again. He thinks that the more he trains to create pictures with AI, the more powerful tool can be for everyday routine in the office. For Kamil, it was the point when he can create controlled output during conversation or brainstorming because words are not enough.
About
Kamil is an architect with over 20 years in the field. He used to run an architecture studio with friends and since 2015, currently, he works as a freelance architect. He has experience with designing, managing building processes, and creating his own design for interior applications. He graduated with a 7-year professional degree – Master of Architecture – from CTU Prague, CZE with one semester at TU Delft, NL. In addition to practicing architecture, Kamil has an architecture course for kids. Even though he has a wide range of architectural and design experience ranging from public space to light design he is now focused on collaborating with a video mapping group to create a unique digital gallery. Besides that, since 2005, he was interested in parametric architecture, participated in several workshops and lectures. That’s why he joined the PAACADEMY course.
*The text was provided by Kamil Štajgl and reviewed by PA Editorial Team.



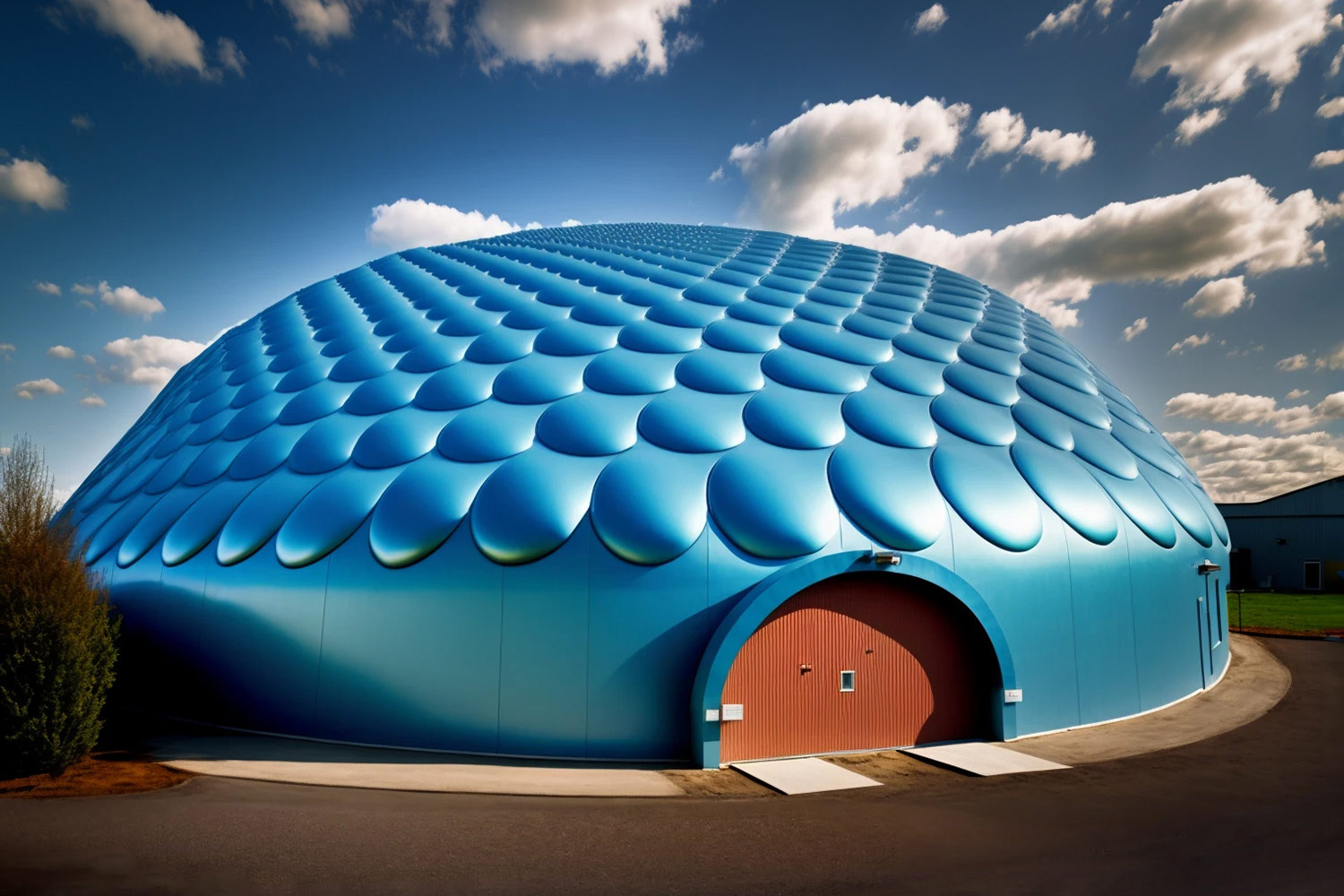
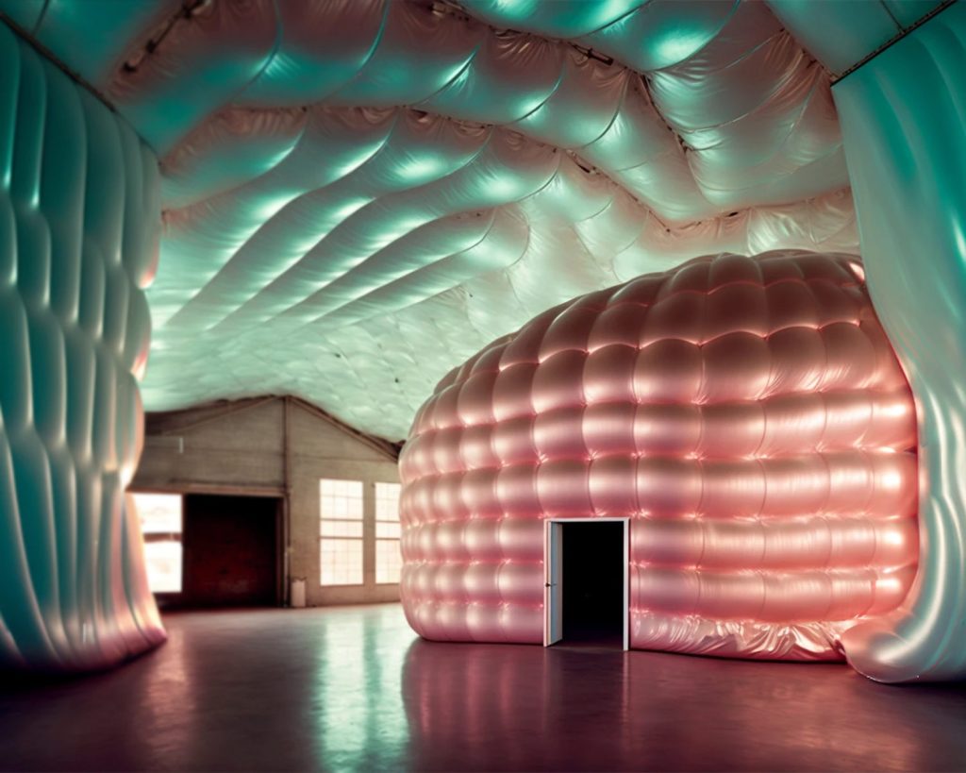
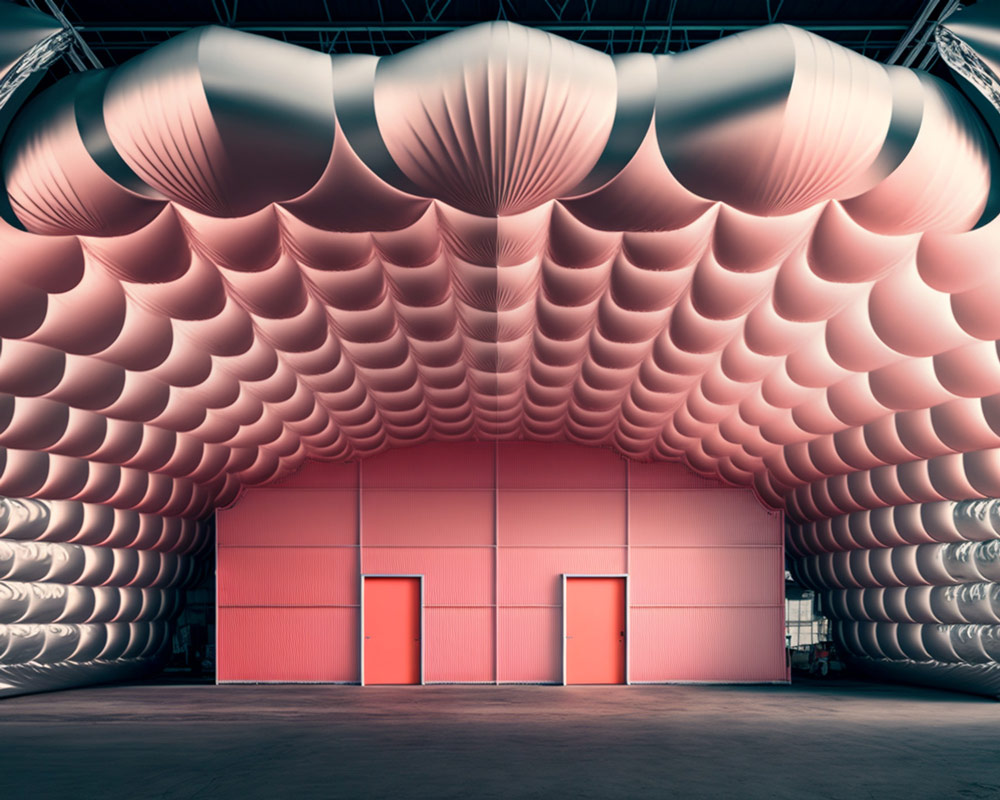
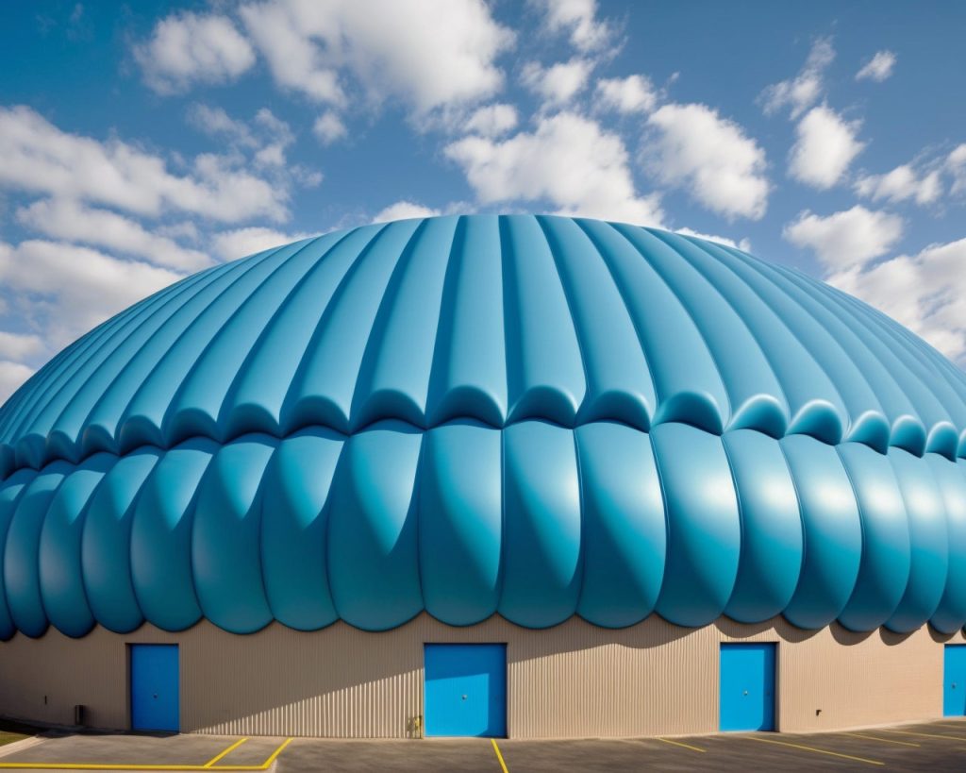
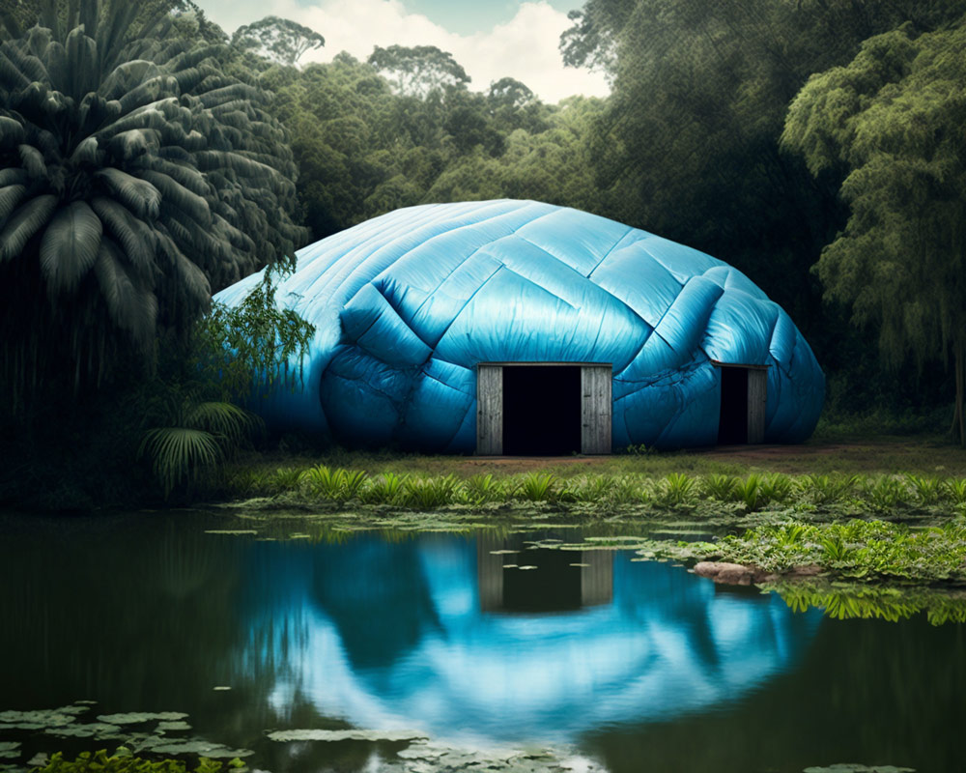
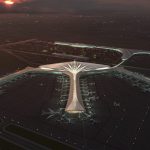

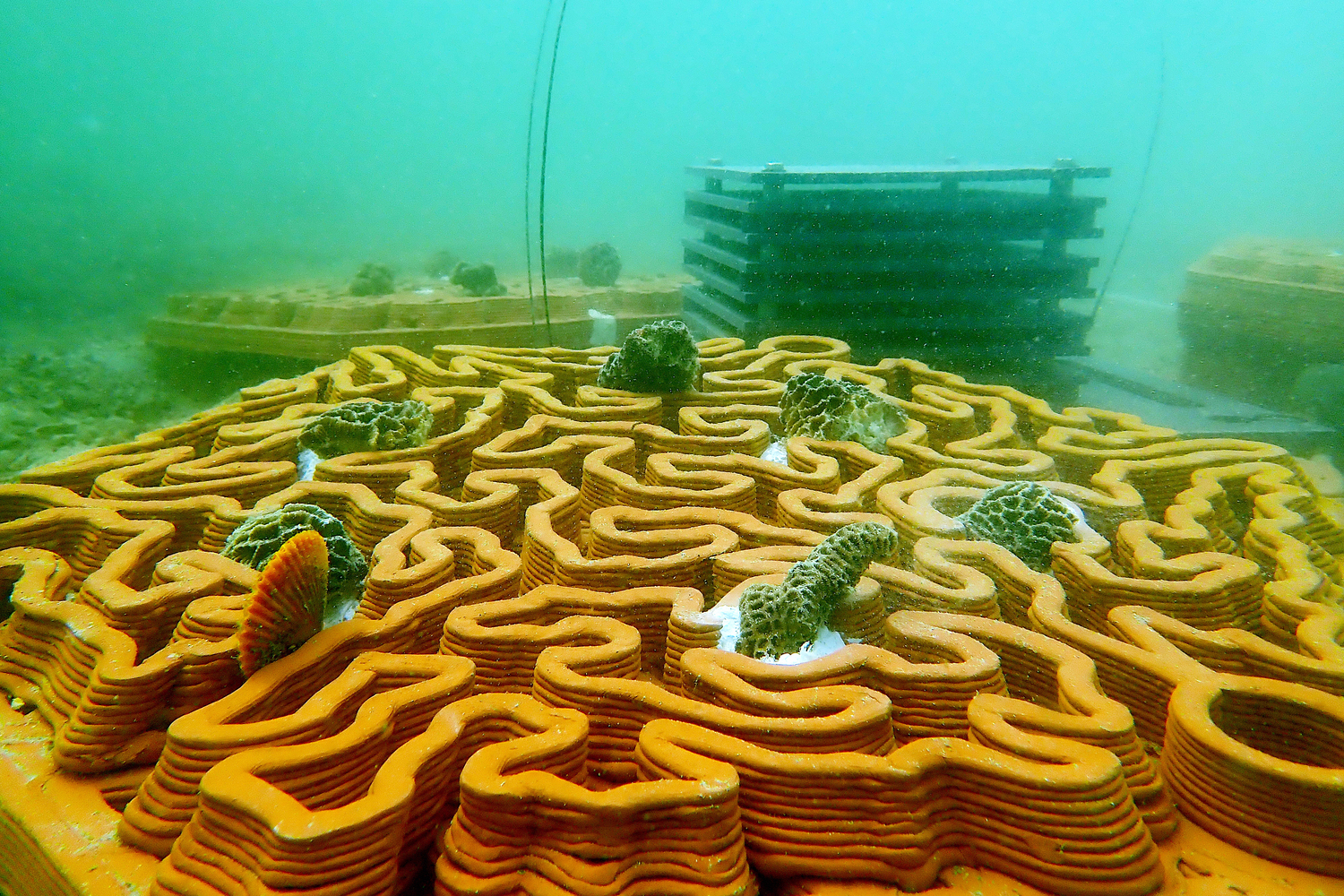

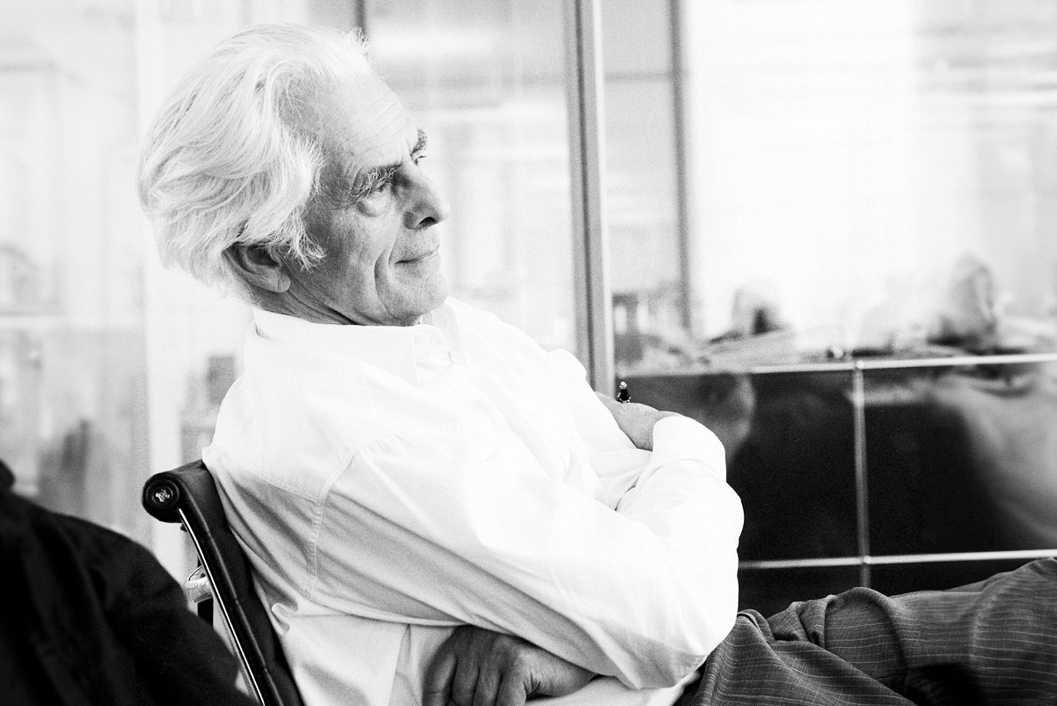



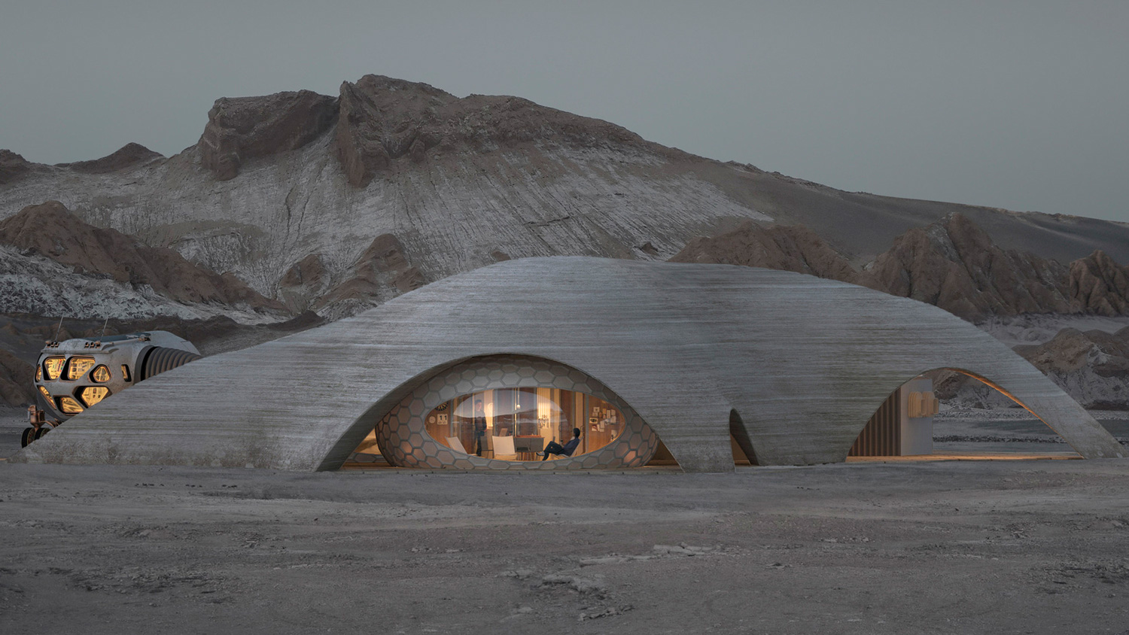





Leave a comment