On a swaying terrain rises a structure in bamboo reciting the same melody. Wind Pavilion, designed and woven by Tongji CAUP, presents a bamboo-structured pavilion at the Longshanyuan in Anji City. The abode serves the tourists as a place to rest. The shelter can accommodate a small group for performances and team-building events. The curvaceous design enfolds various landscape characteristics from diverse aspects and integrates bifurcated herringbone sheds as the spatial prototype.
Learn more about parametric and computational design from pioneers at the CD NEXT conference series:
The designers explored the bamboo’s potential structure to propose an original composite configuration of the string-supported bamboo beams and side arches. Such formation reduces the number of frames landing on the ground and apprehends a curved surface with lithe and coherence. As the wind blows, the eventual space seems like a canopy that waves, evoking people’s sensation, as a protection from nature.
The sloping site offers public potentials next to a divergence. The design anticipations to conform to the terrain, maximizing existing landscape resources and weaving an open continuous architectural space. Iterating the site and structural characteristics of the bamboo inspired the designers to knit such an inventive space. The bifurcated herringbone shed, shielded by a coherent curved roof on the undulating terrain, sweeps different sceneries in three directions, like the canopy gently blown by the wind.
Optimized and integrated, the Wind Pavilion incorporates geometric characteristics of bifurcation, and aids chord beams and composite components to minimize ground columns while ensuring a comfortable walking experience. They actively organized the height difference of the site into the internal space, founding two activity spaces, one high and one low, connected by a diagonal shortcut.
The design follows covering, framing, and terrain to lace the basic arrangement of the definitive design. The fundamental structure holds string-supported bamboo beams, herringbone columns and side arches, distributed on the central axis and edges of the spaces. As a secondary structure, the covering plays its role as a tie. Vertically streaming, the herringbone column diverges at its feet to herringbone type, as the structure counters vertical and lateral loads. Horizontally spanning, the string-supported bamboo structure explores a column-free space with 14m diameter supporting the concept of reducing structures on the ground.
The three side arches connect to the sceneries from different directions into the inner volume of the Wind Pavilion. Meanwhile, you pass through or stay still and the inner expanse provides an intimate connection to you in the open space. The side arches on the west and north of a multiple bamboo form open a corresponding orchard and fields towards the south and the main road upon the north. The northern arches mingle with the bamboo trusses, achieving a 16m span for a small theatre without column and solving the problem of length limitation per single bamboo purlin.
An oblique path crosses the slope, connecting two main activity platforms, absorbing moving lines from all directions bind the spaces together. They set the elevation modification as 1.2m, which seamlessly ushers the vision looking through different areas easily. The lower recreation platform is kept close to the barbecue platform and the path leading to the fields combines with the keeping wall. Operating tables and benches assemble up to become a resting place for connections and nearby venue uses.
The theatre stands on a Leigh-elevation platform combining the steep slope of the southeast side and a ring-shaped seat embedded into the mountain, conforming to the terrain. The theatre can accommodate around 100 people. Integration of step wells, also acting as seats, allows people to walk up the hill and look out. According to the space and structural requirements, Wind Pavilion’s design incorporates only three levels of components. The geometric and positional misalignment combinations, along with different components, promote a free form for the roof and the dynamic spatial atmosphere.
String-supported bamboo beams and herringbone columns dominate the entire composition. The central diameter spans 14m with no columns. The upper chord of the beam ropes in 6 spliced bamboos, and the lower chord weaves 12mm steel cables and 80mm steel struts. The second level houses three side arches that support the three sides of the roof. The arch with a smaller span (8m, 12m) is spliced into bundles by three. The side arch on the other side of the theatre spans 16cm and uses a spatial bamboo truss. Roof purlin forms the third-level components directly laying with 8cm hot-bent Moso bamboo.
The Wind Pavilion carves an exciting persona of form, strength, and durability within the boundaries of the natural landscape and an oscillating terrain.
Project Details:
Architects: CAUP, Tongji University
Area: 246 m²
Location: Huzhou, China
Photographs: Ting Zhang, Xifan Deng, Xiao Dong, Jieyi Lu
Landscape: Longshanyuan
Student Team: Xifan Deng, Yuqing Huang, Zitong Wang, Yijiang Bai, Jinqiu Yi, Jieyi Lu, Yingjia Pan, Zihan Lin
Instructors: Ting Zhang, Chao Peng, Xiao Dong, Wenda Xiao, Zheng Tan
Engineering Design: Chao Peng
Engineering Consultant: Yanfei Wang, Judong Ma
Client: Long Mountain Garden Green County
Collaborators: Zhejiang Zhujing Co. LTD



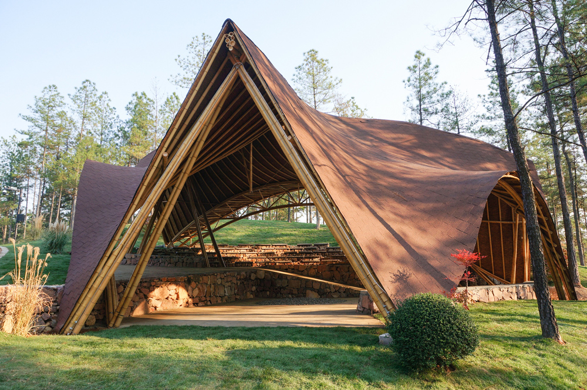
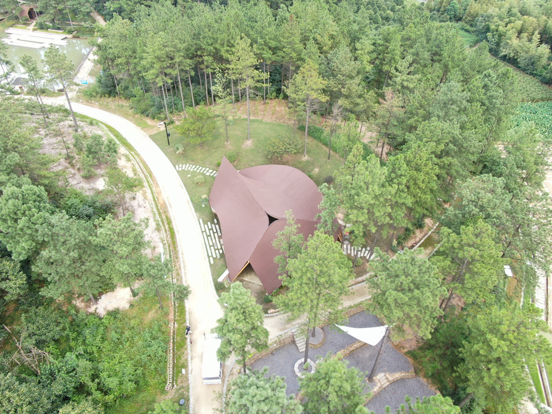



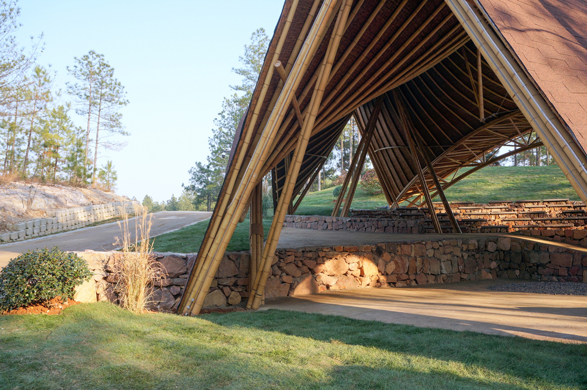
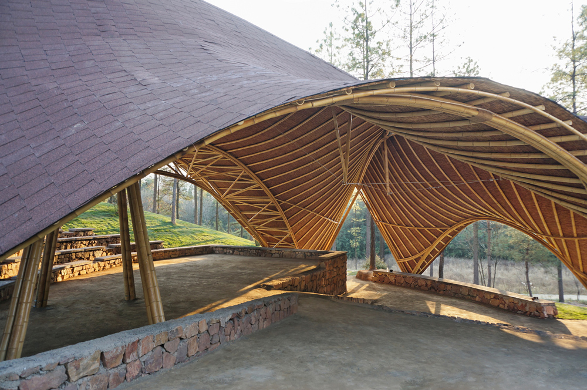
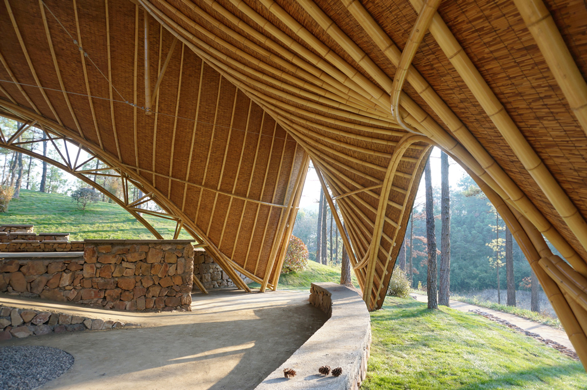
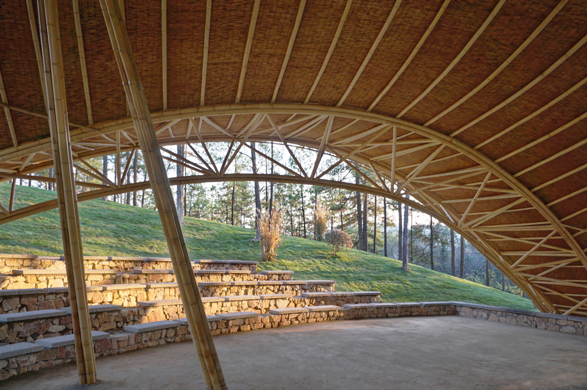
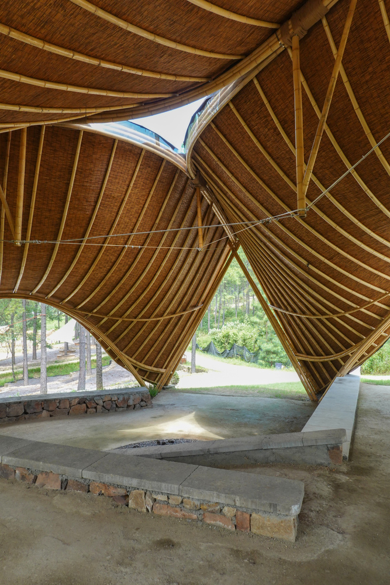
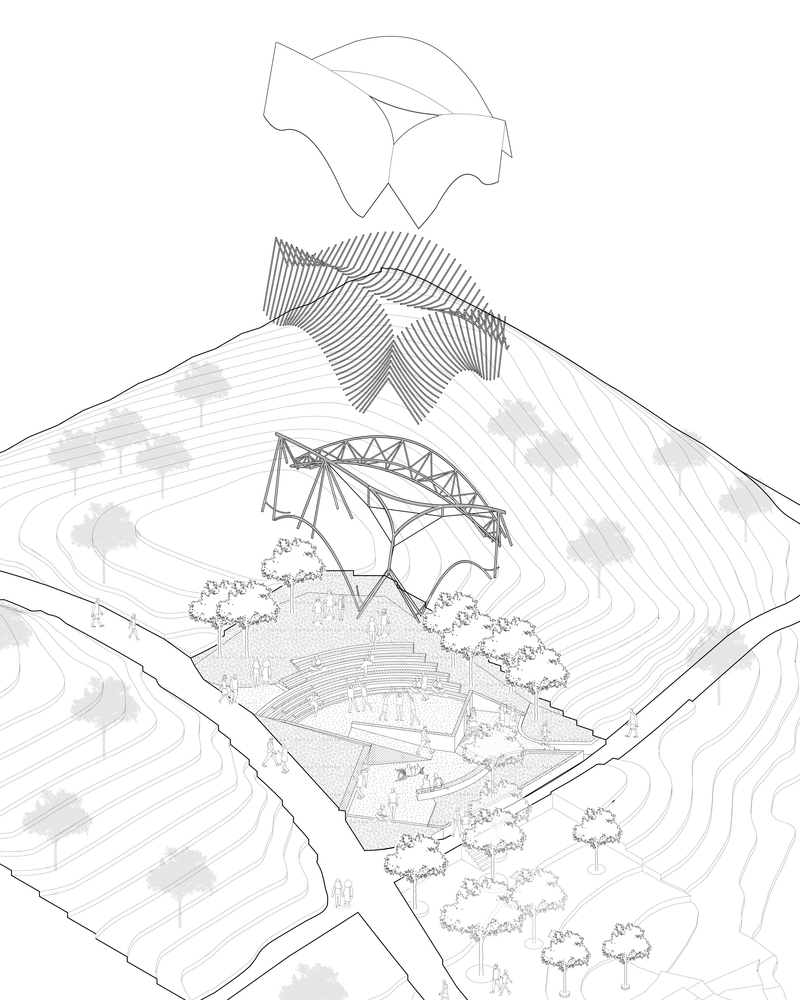
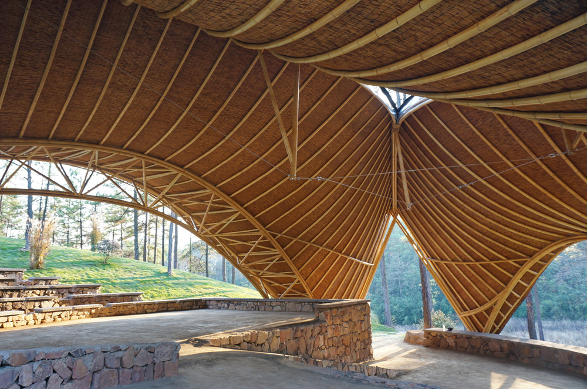
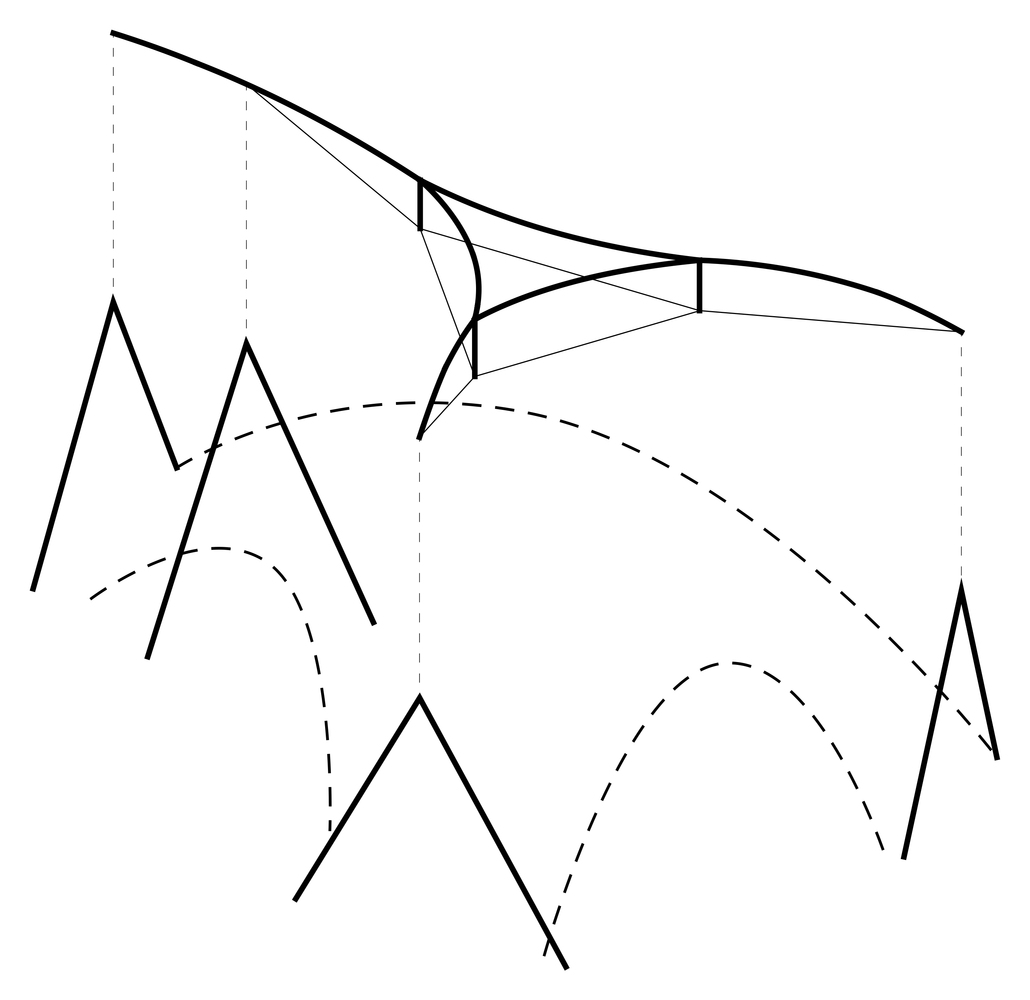
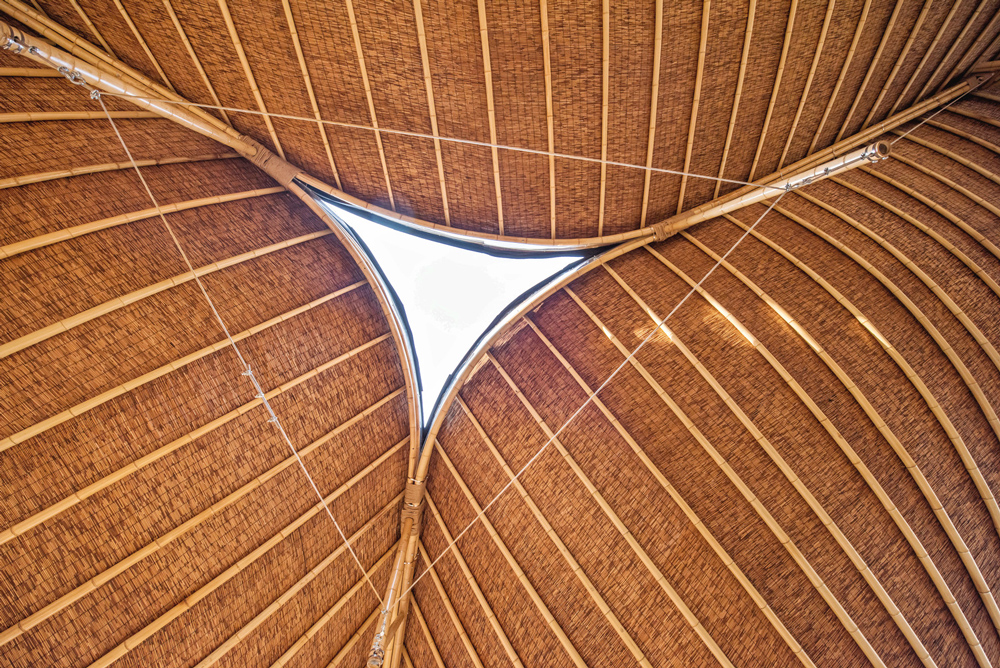
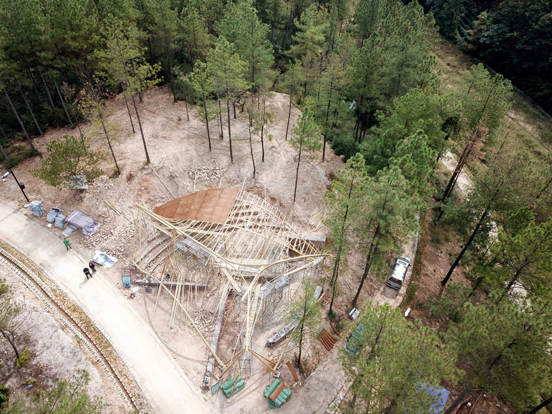
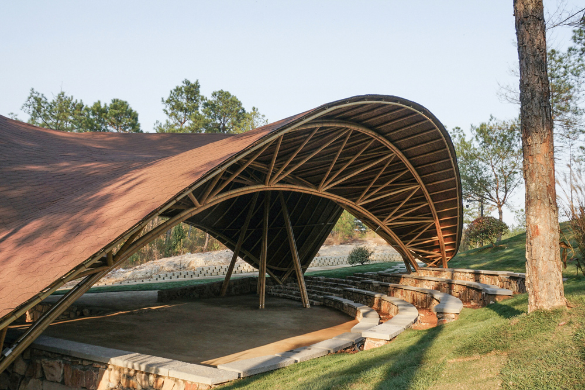
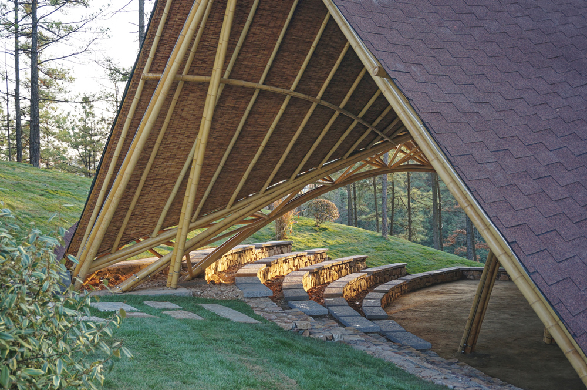


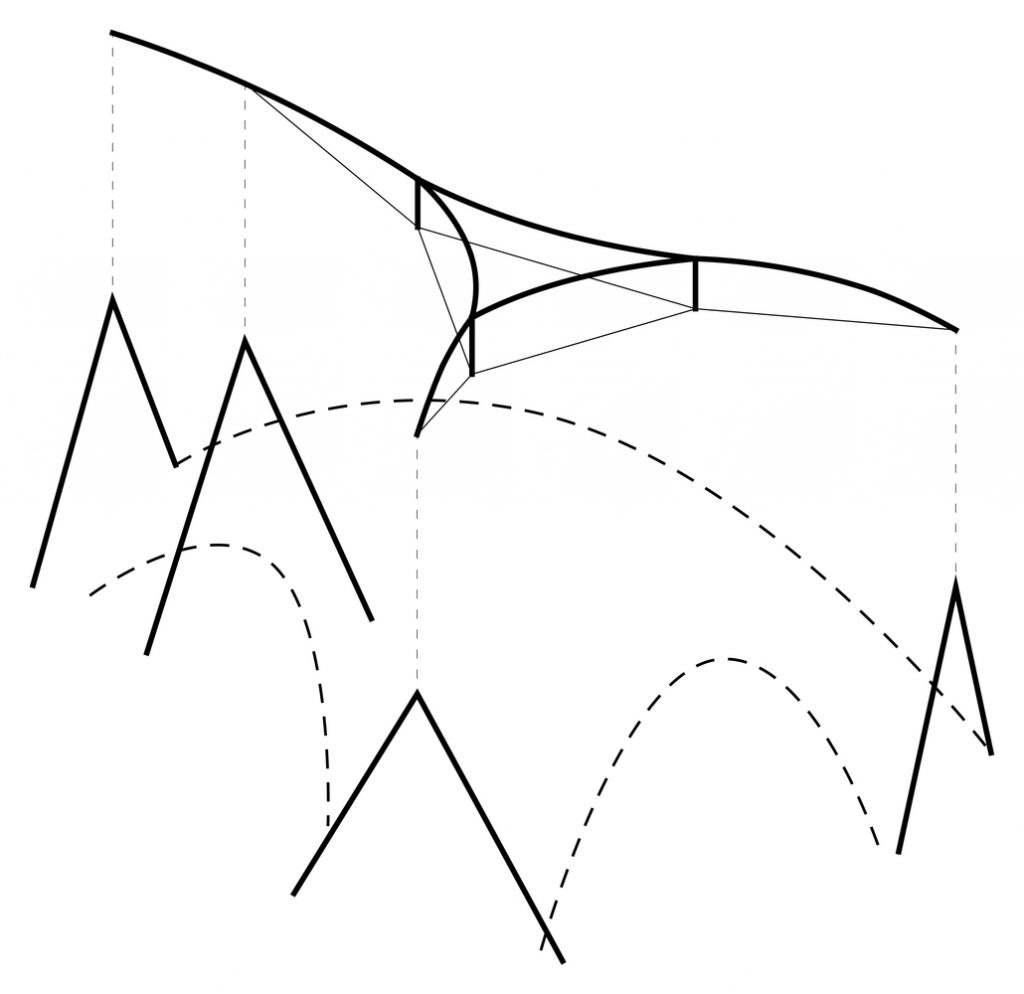

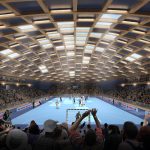
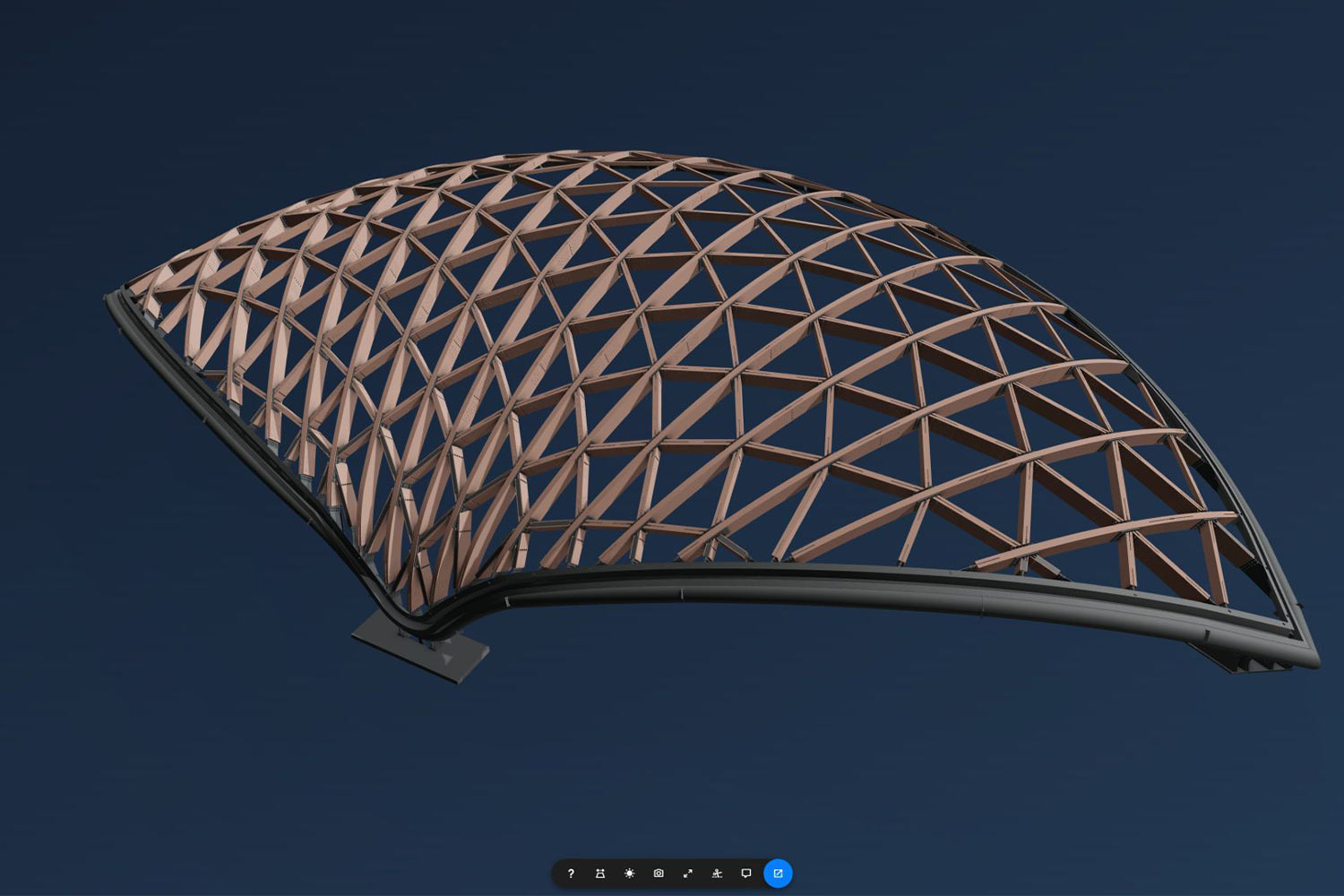

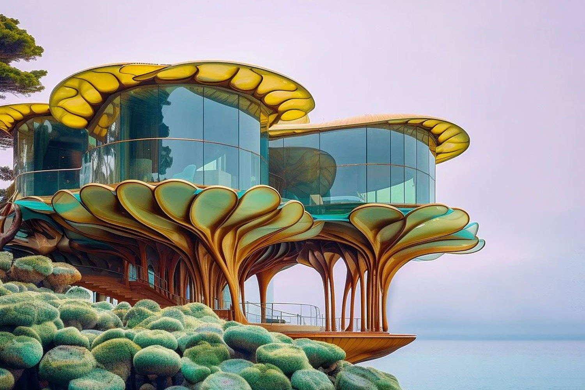

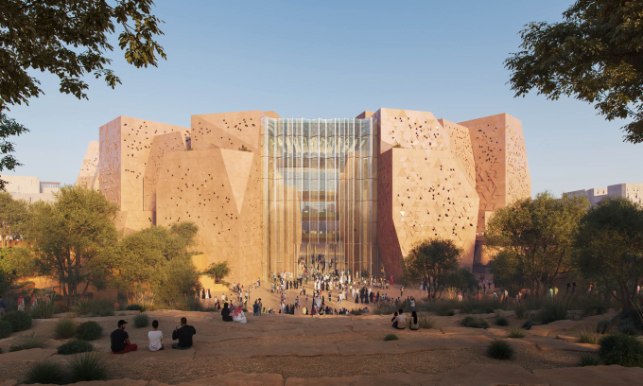
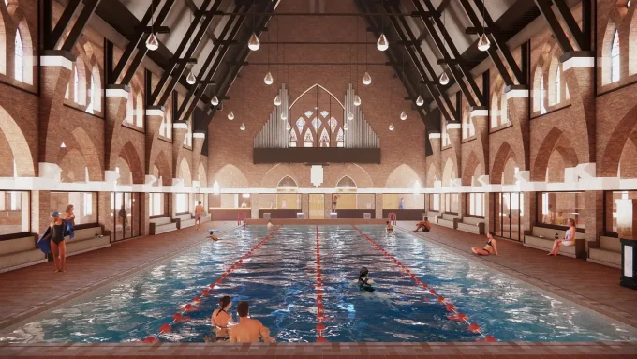

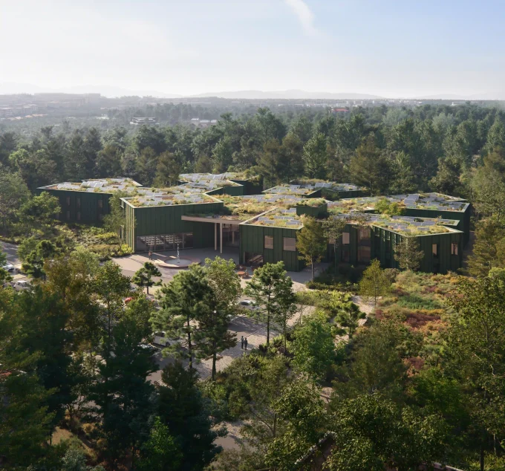




Leave a comment