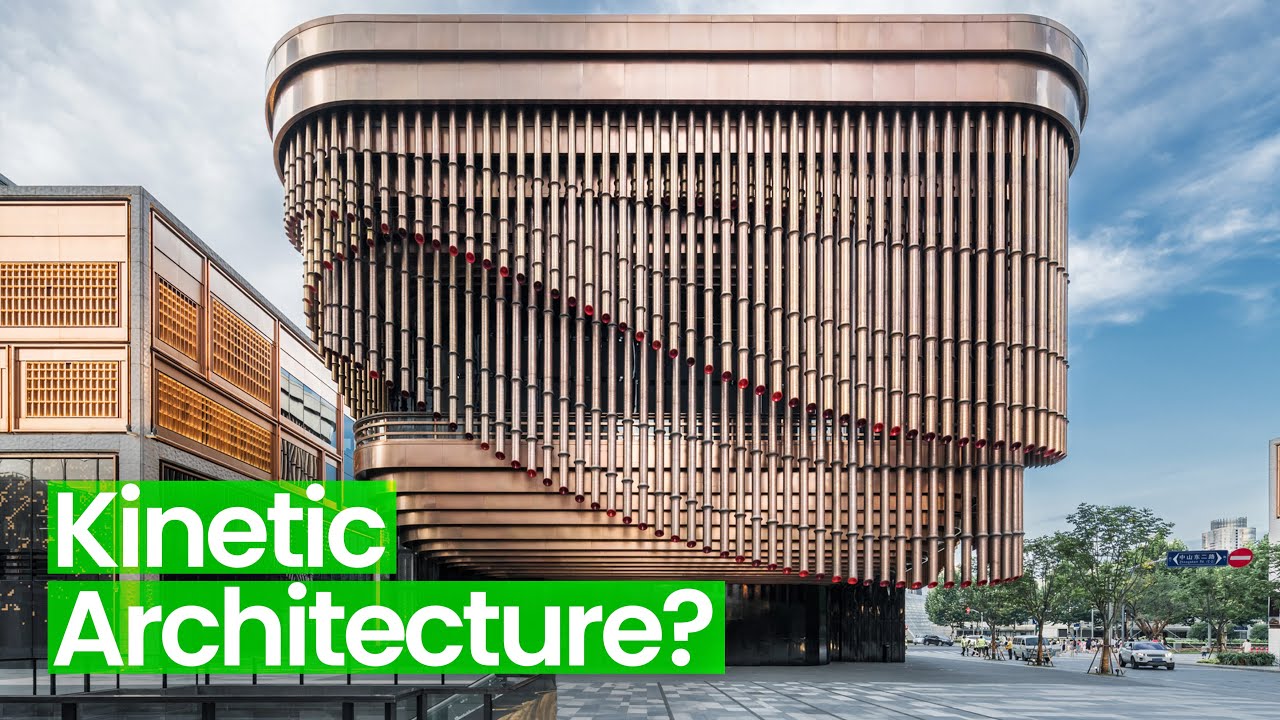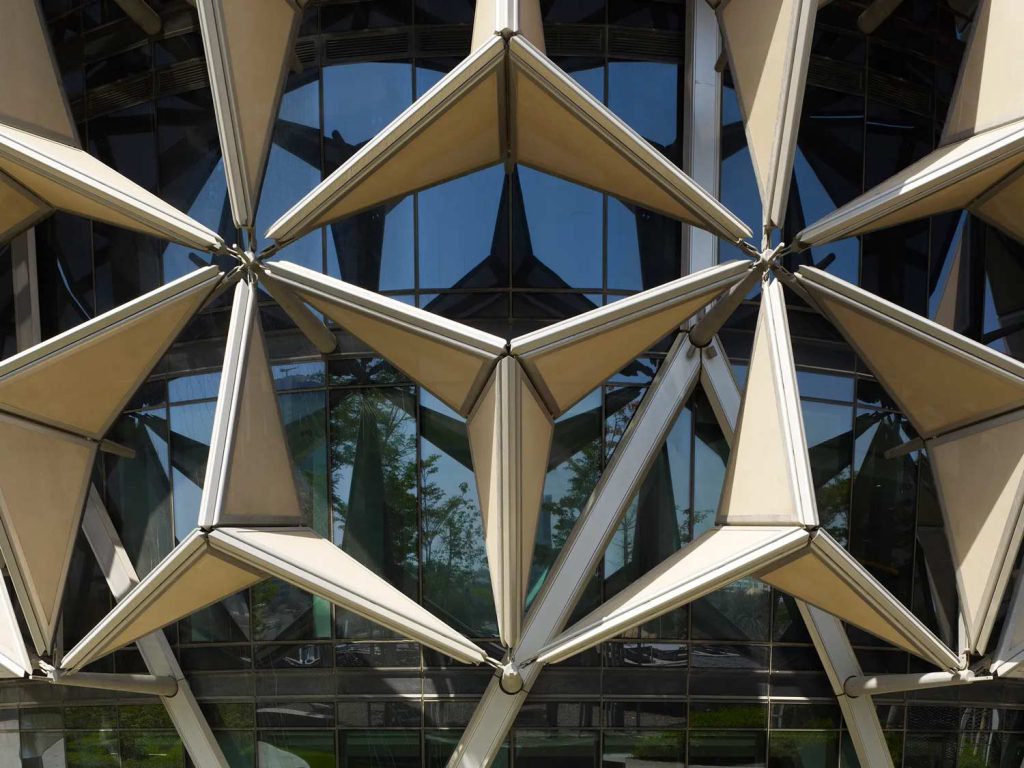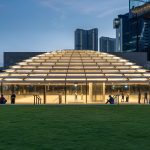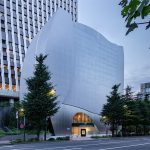Kinetic design has become a crucial part of architectural development, from the invention of drawbridges in ancient Egypt to rotating rooms in the Sharifi-ha house. Yet how did we get from this to this? To understand the concept of Kinetic architecture, let’s take a deeper look at its origins.
‘’Kinetic’’ derives from the Greek word kin?tikos, which means ‘’relating to muscular motion’’, while the architectural definition is the concept of ‘’allowing parts of a structure to move, without reducing the structural integrity’’ So, in other words, it’s architecture in the form of a moving body.
One of the earliest forms of Kinetic Architecture is the Bedouin tent, used in ancient Africa. This cooling tensile structure is adaptable to the desert climate and the drawbridge, a defence mechanism developed in Egypt and later commonly used in the 15th century.
However, architects only began to acknowledge the concept of Kinetic Architecture in the early 20th century. Examples are Yakov Chernikhov’s drawings in Architectural Fantasies, and Thomas Gaynor’s unbuilt concept of the Rotary Building in 1908, yet these publications were still purely theoretical.
A project that was built was the Villa Girasole by Navy engineer Angelo Invernizzi. Built in 1935, it is a rotating house that follows the sun’s movement to maximise heat and light on the interior. Girasole, which translates to Sunflower in Italian, sits on a 44-meter diameter circular base and is an extraordinary work of architecture built during the ages of functionalist and futurist architecture.
Later in the 20th century, architects shifted their focus to kinetic architecture. Theories such as Yona Friedman’s Mobile Architecture Manifesto and Spatial City Planning, Cedric Price’s Fun Palace, and Peter Cooke’s Plug-in City were published. Yet the concept of Kinetic architecture was first introduced in 1970 by William Zuk, who published the book Kinetic Architecture. This further attracted interest in the kinetic concept as computer science and building technologies developed.
Modern Applications and Technological Advances
The innovative Institute du Arab Monde’s kinetic facade is wrapped by 240 photo-sensitive apertures that open and close automatically to let light in through Islamic patterns called Mashrabiya motifs. The facade reduces heat and glare.
Brisbane Airport Parking Garage: With a facade that includes 250,000 aluminum panels, the kinetic facade moves with the wind to imitate a vertical body of calm waves, while the interior of the building gets an innovative pattern of sunlight.
The viral building, Bund Finance Center, offers a veil-like moving curtain made of 675 magnesium alloy components called ‘’tassels’’, each component travels individually and overlaps to provide visual effects and levels of opacity that reveal the balcony.
Other examples include Sharifi-Ha House, which provides for residential volumes that rotate to turn into terraces in the summer and close back in the winter, and Milwaukee Art Museum, with its movable sun shield, made up of 72 steel fins that fold and unfold according to the time of the day, and Al Bahar Tower, with a facade that follows the sun’s movement to lead the star-shaped fibreglass panels to open and close, protecting occupants from heat and solar glare.
There are so many more examples that showcase the never-ending possibilities of kinetic architecture, but in the end, kinetic design has affected buildings in parameters such as time, weather, energy, and human needs that are not static but rather dynamic. As a result, kinetic design allows buildings to develop complex systems that respond to their special needs.






















Leave a comment