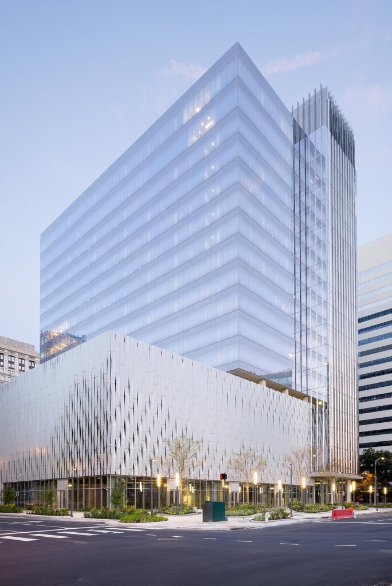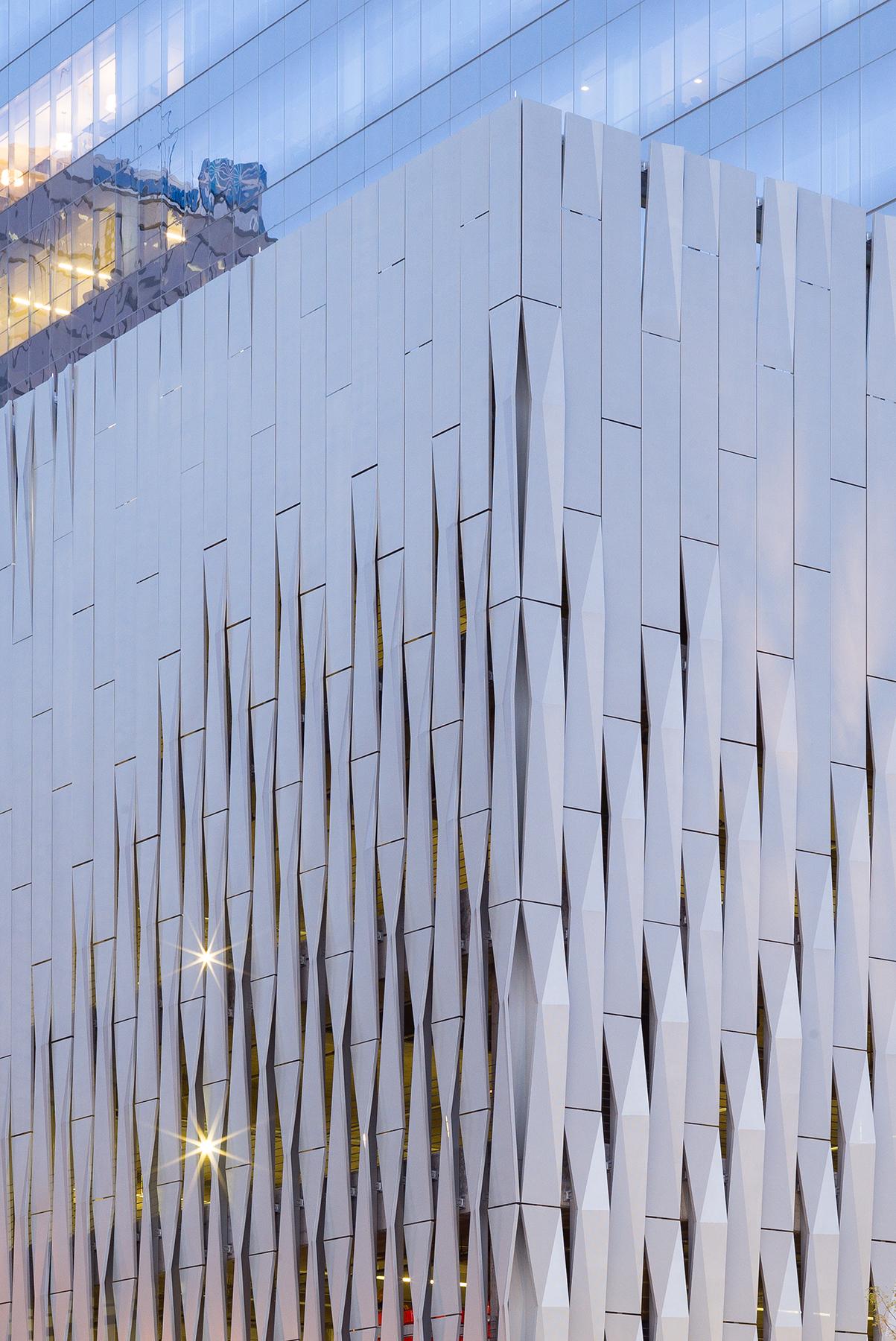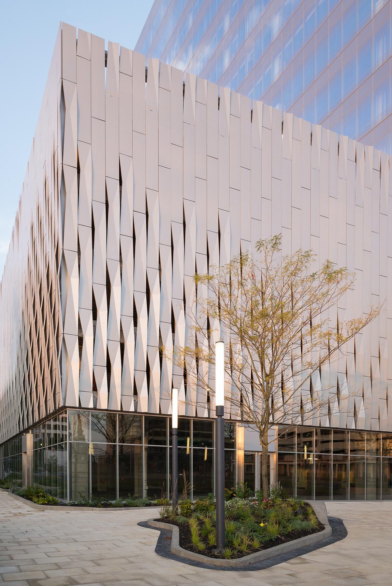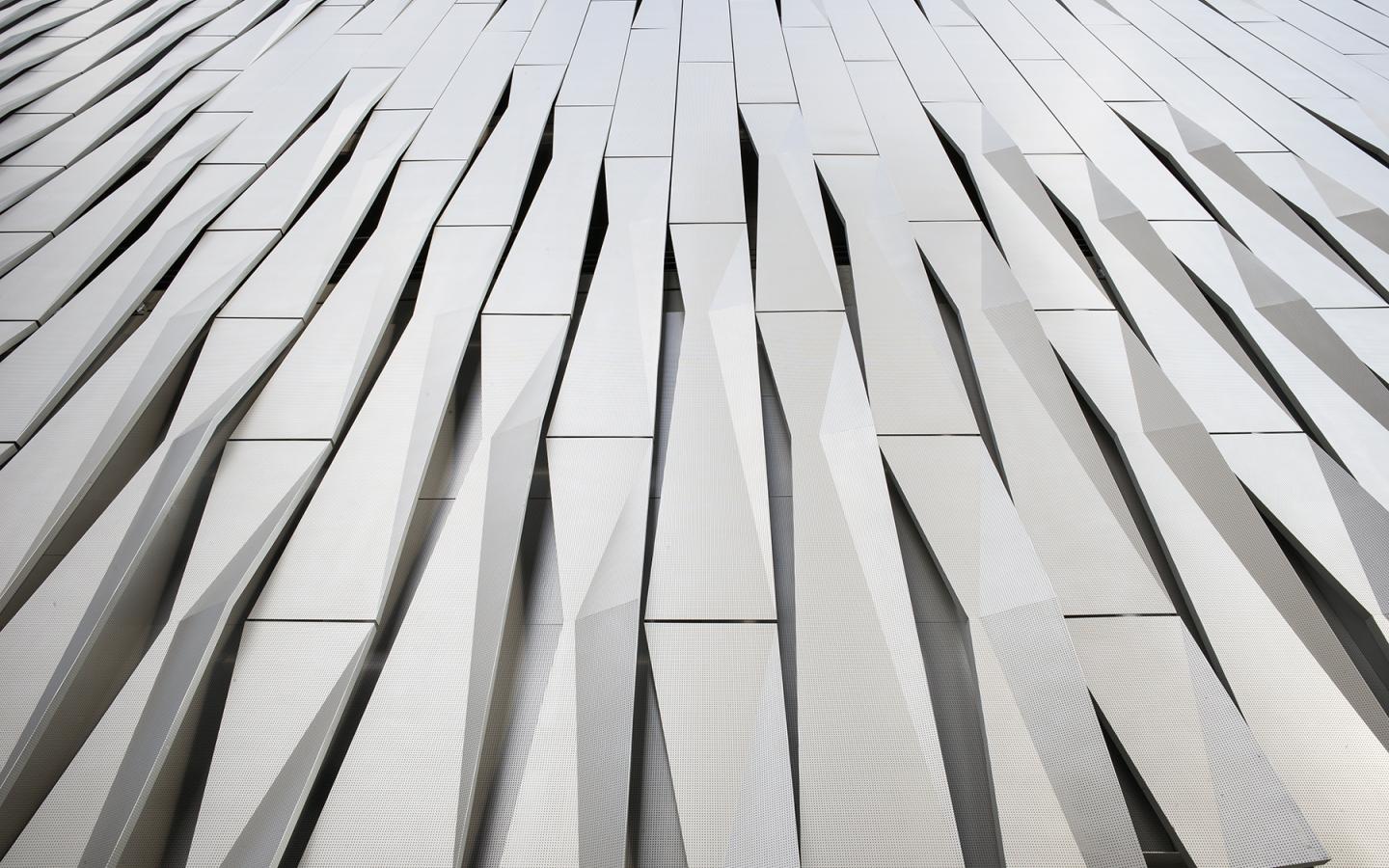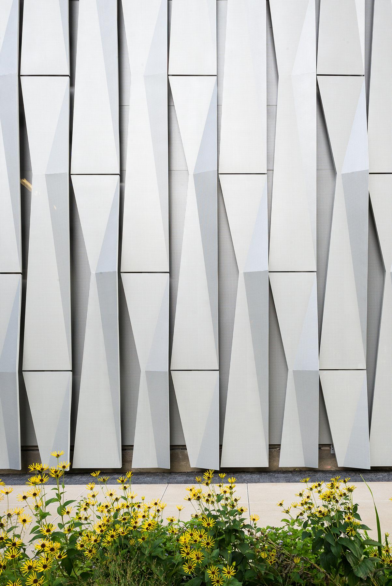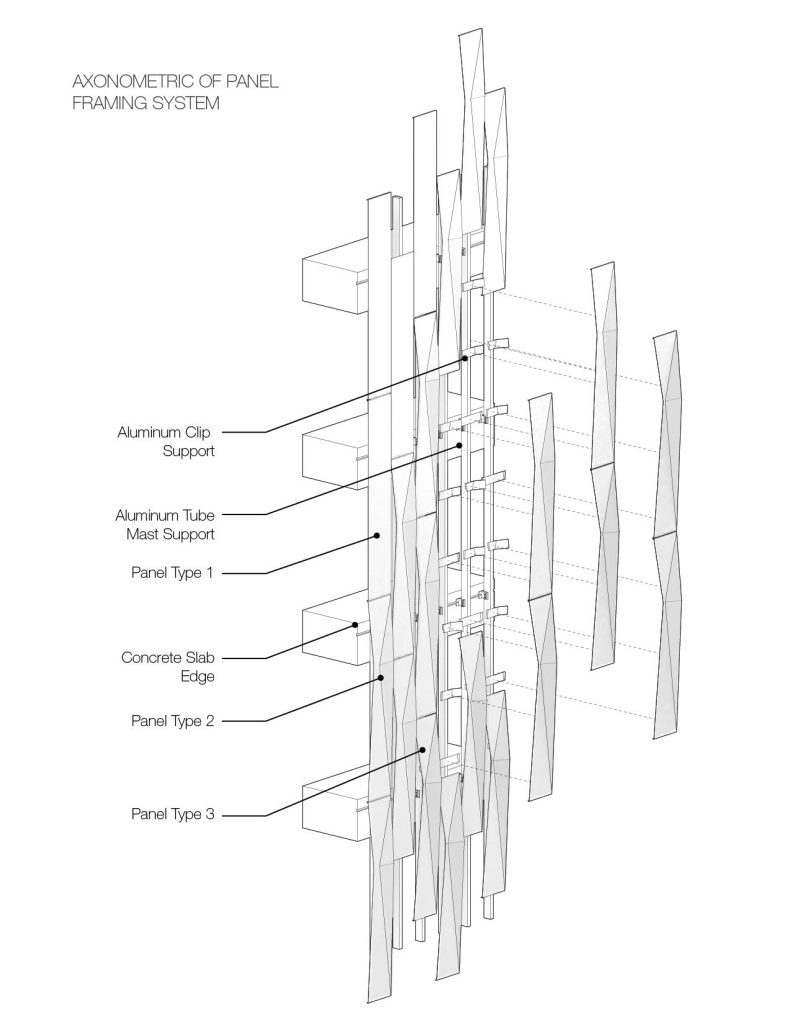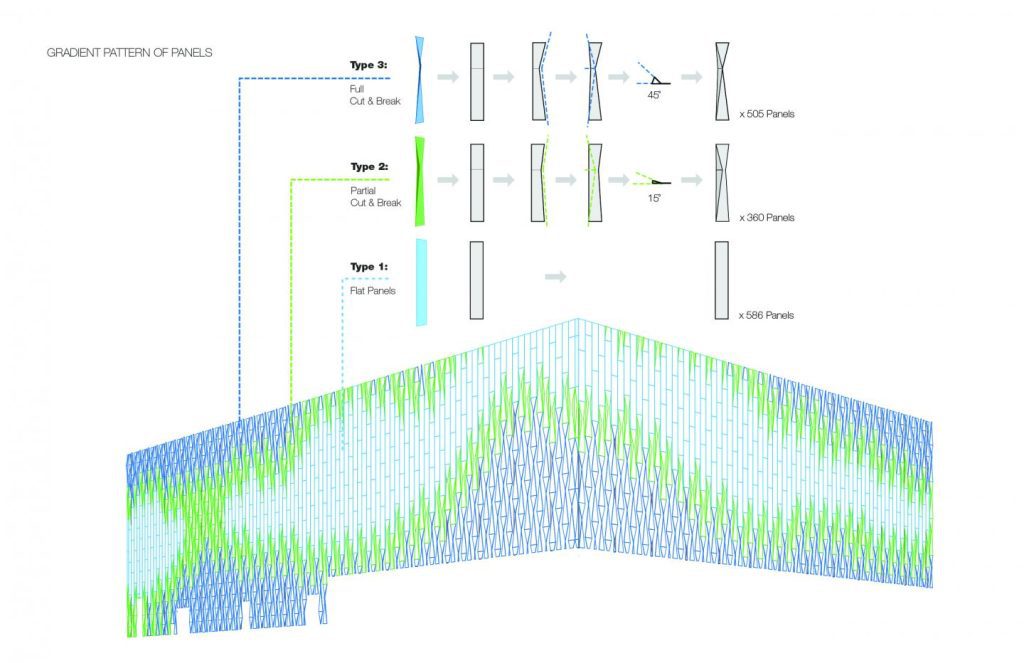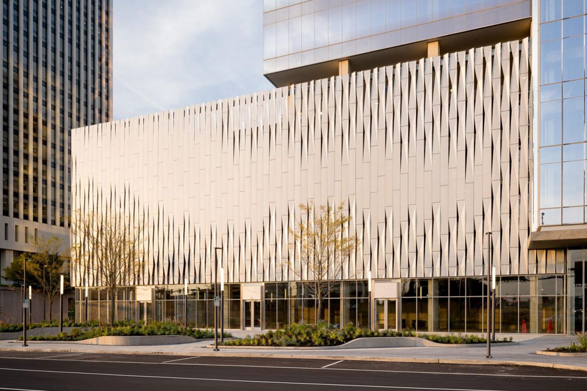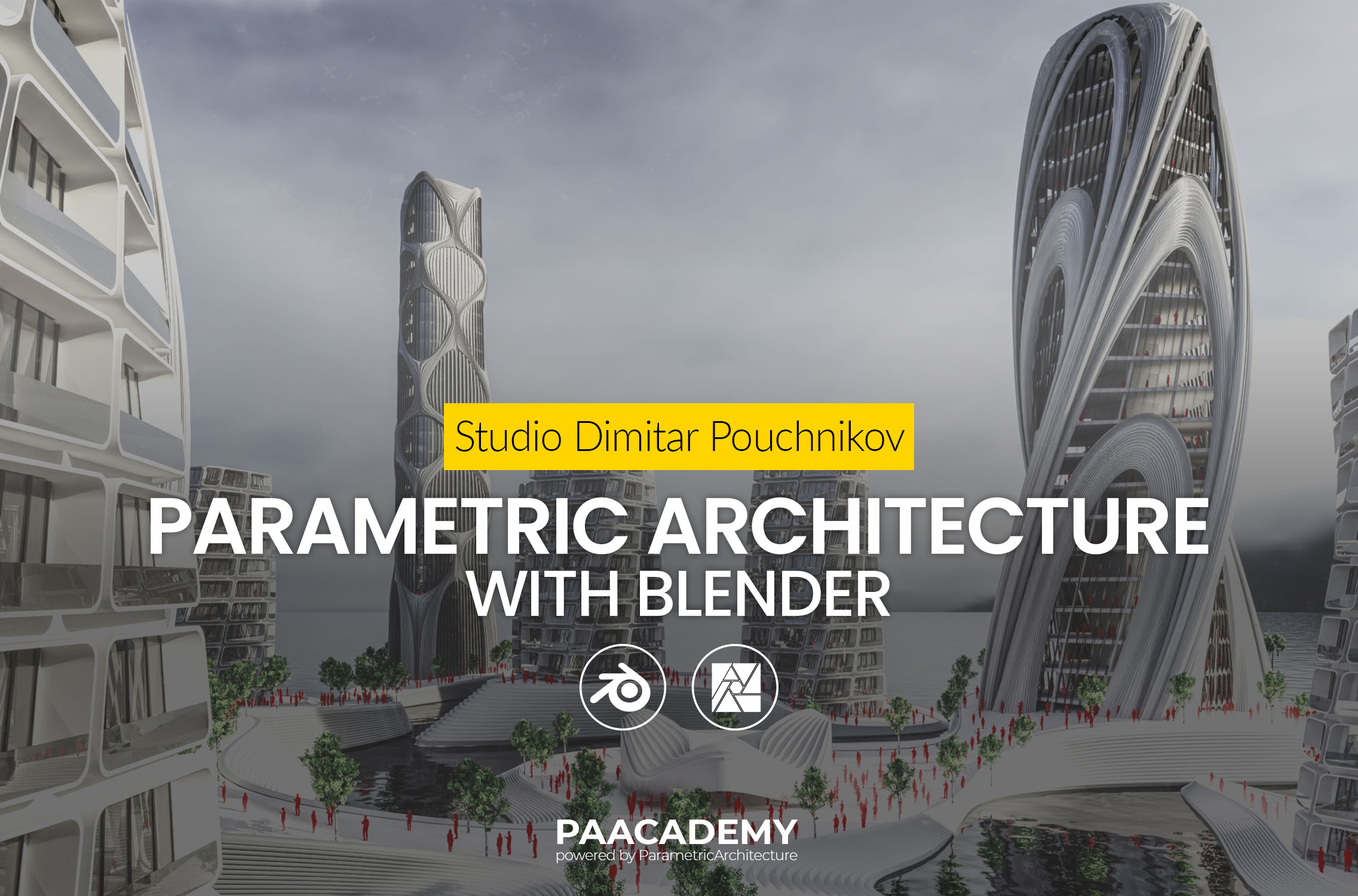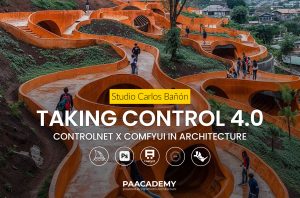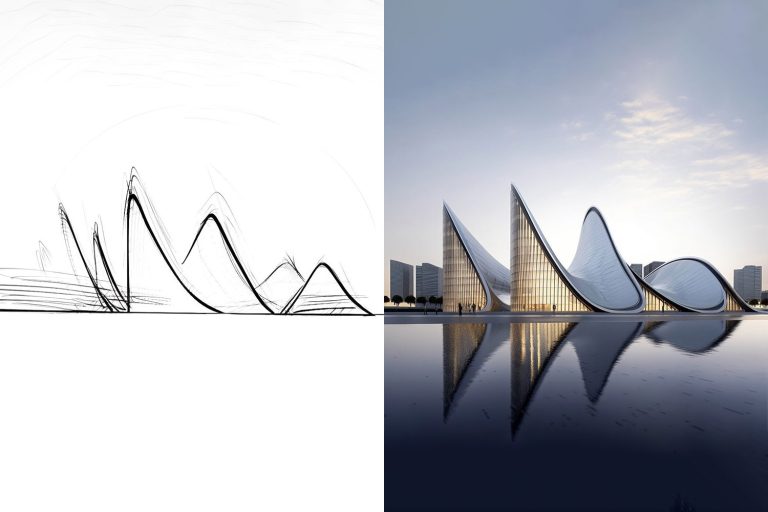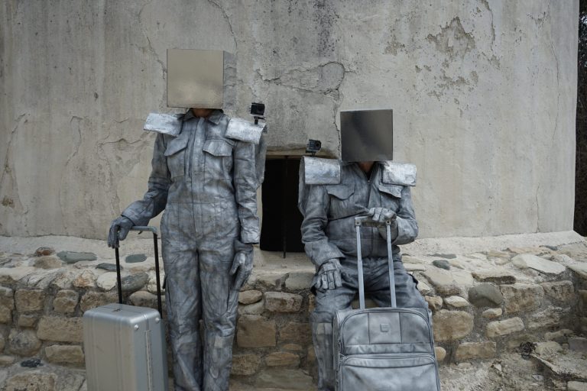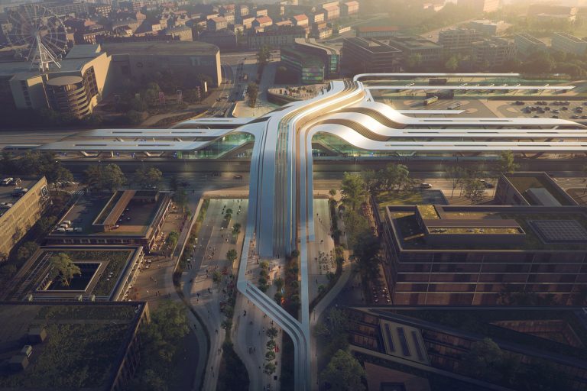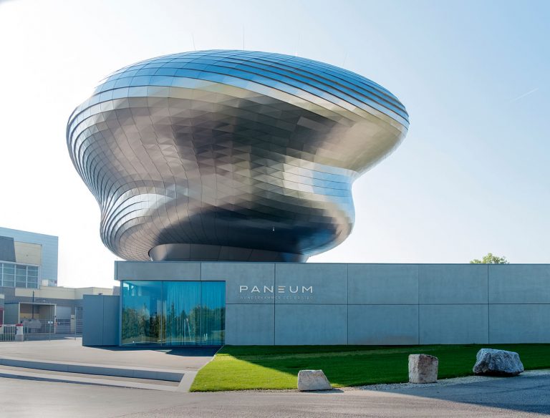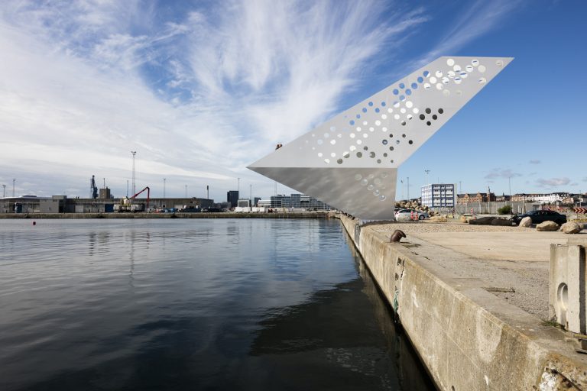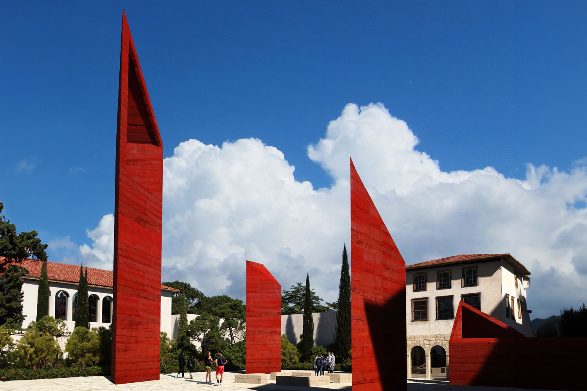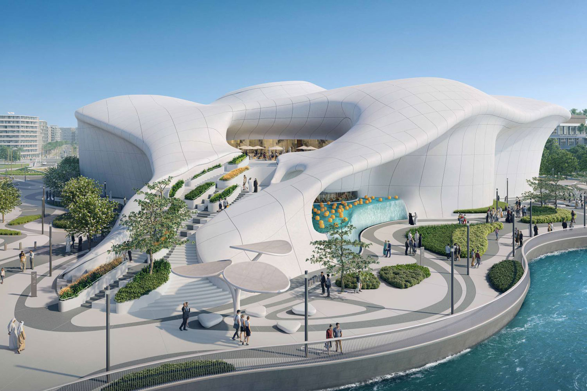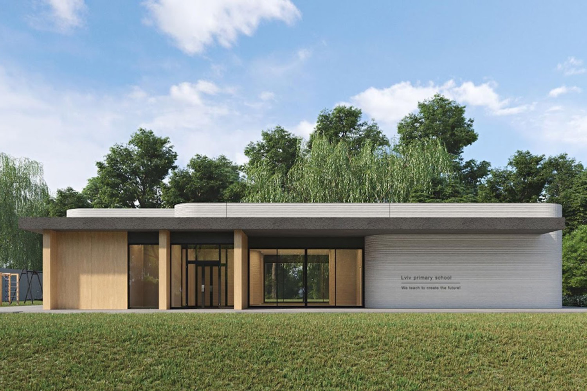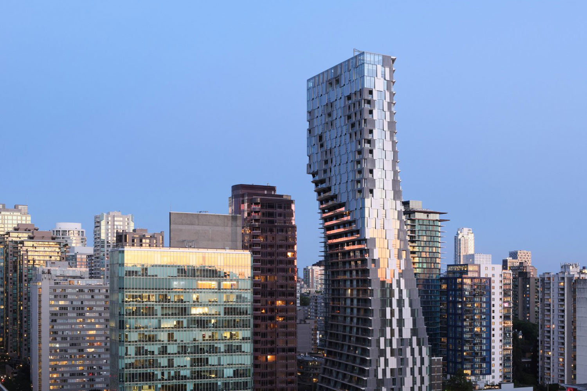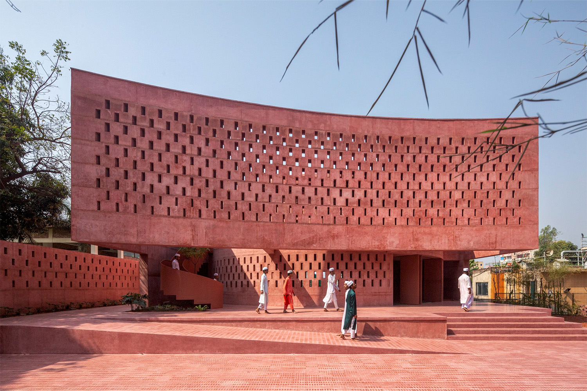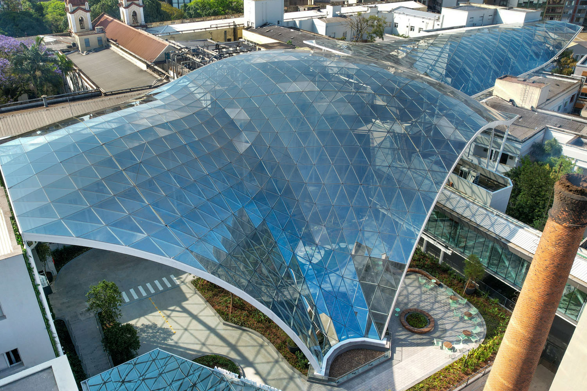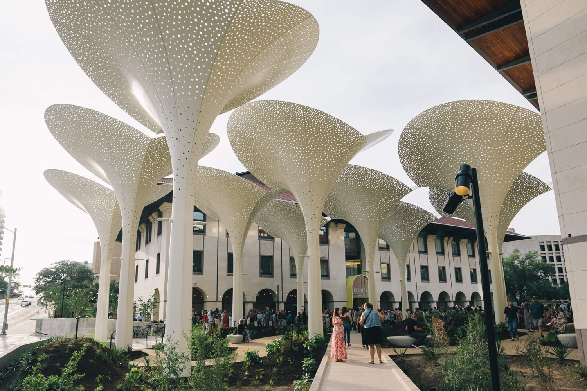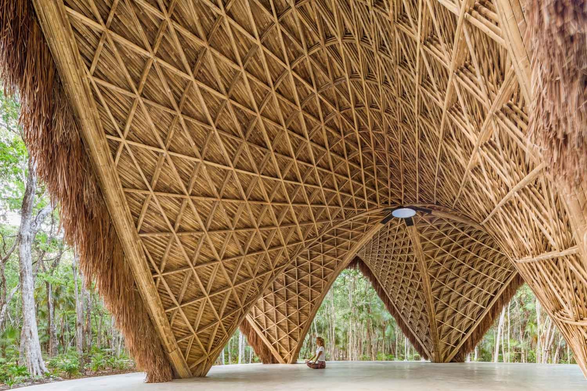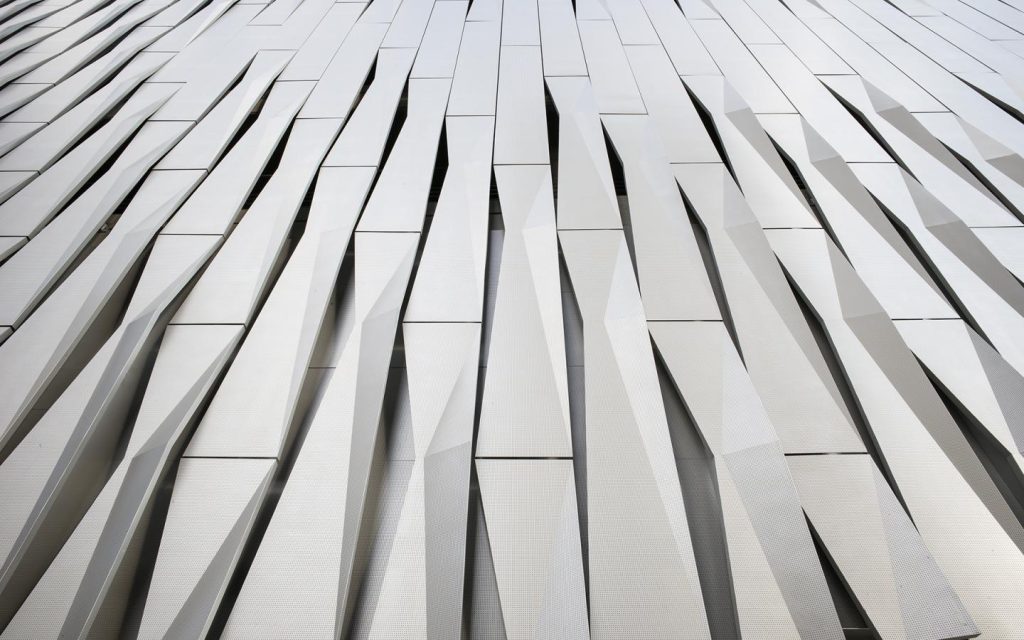
Gateway Plaza is an 18-story office skyscraper planned in downtown Richmond, Virginia. Clayco and Forum Studio are planning and building the main tower, and they were looking for a dynamic design for the parking structure’s outer façade; they worked with Brininstool + Lynch. The garage takes up an entire city block and offends the city’s distinguishing feature, the James River.
(The Jurrasic Studio designed the façade and partnered with Brininstool + Lynch in 2019.)
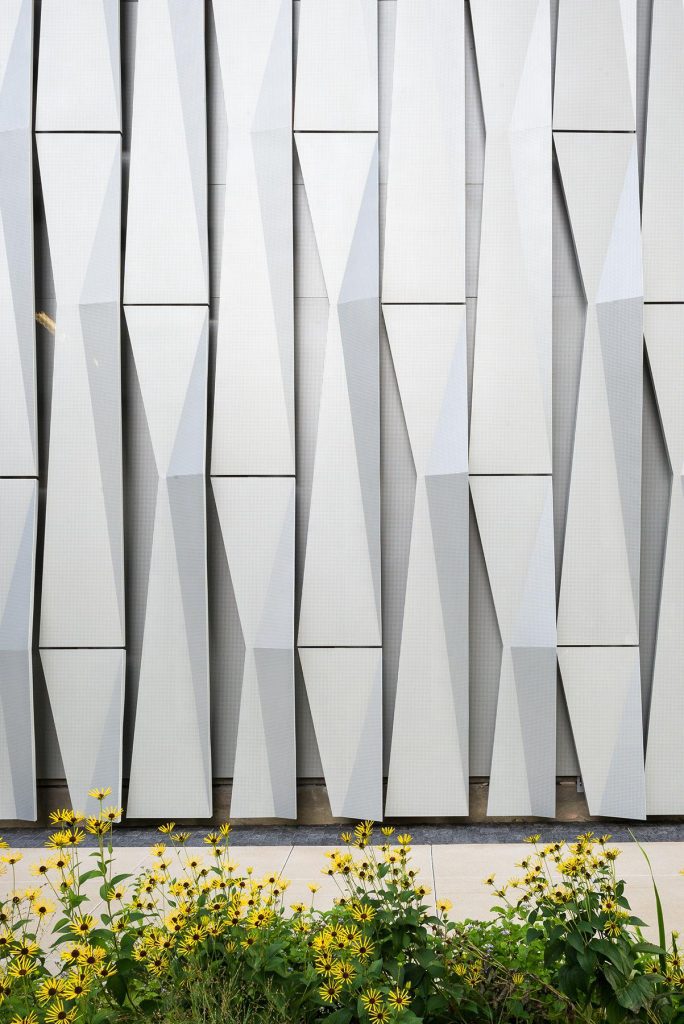
This tower has approximately 32.500 sqm of Class “A” office space and a 509-car parking garage.
The garage’s architecture, in contrast to the monolithic tower, represents the movement and flow of the river. The façade addresses both the urban and pedestrian scales while accommodating the garage and ground-level activities.
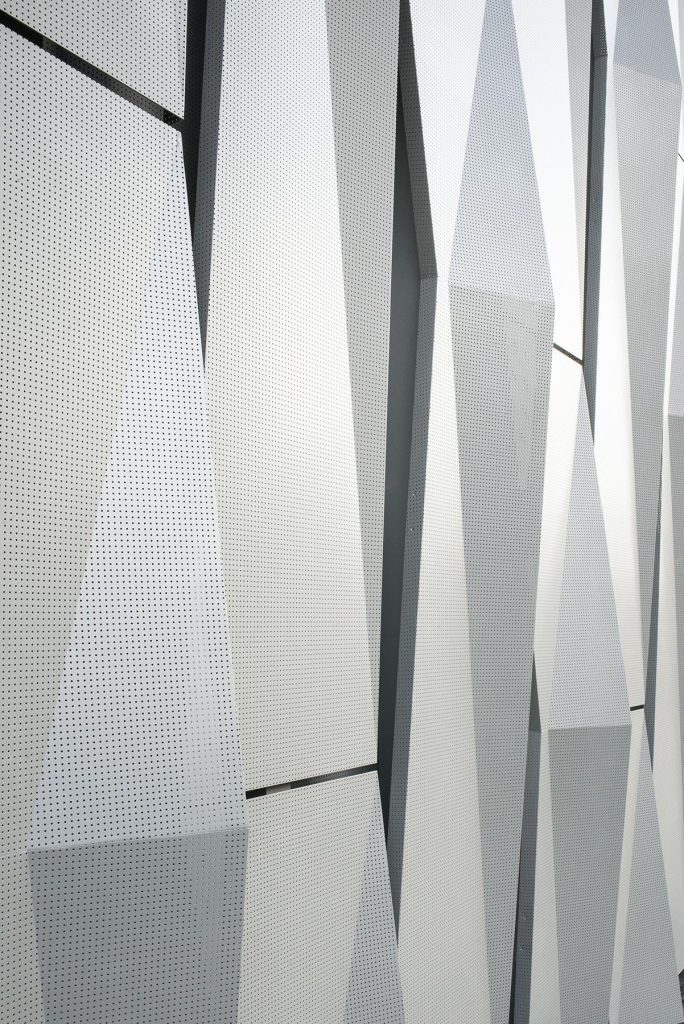
Various panelized surface forms, panel arrangements, and patterns for the façade were investigated using parametric scripting. Finally, three profiled perforated metal panels with varied surface conditions were cut, shattered, and graduated onto the facade.
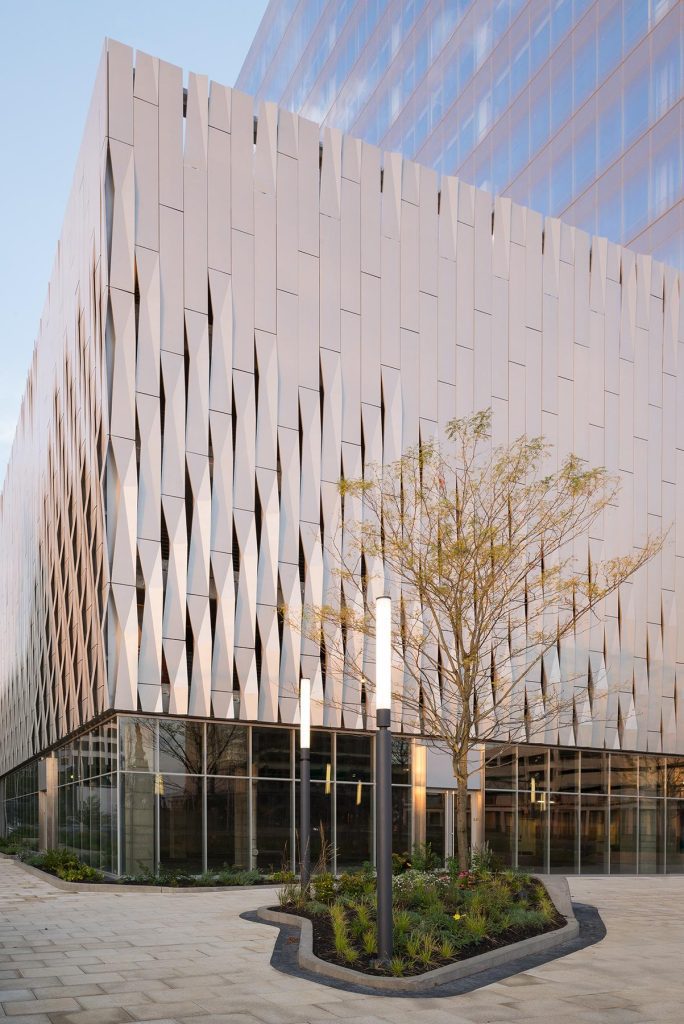
The Gateway Plaza façade fabricator will utilize the parametric model to create the panels, closing pieces, and tube supports.
This is accomplished by methodically repeating three separate bent and perforated metal panels into an abstract design that wraps around the garage. The result is a dynamic, textured surface that can be felt from below and seen as a bigger graphic reading from a distance.
